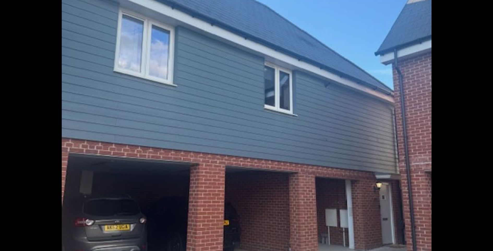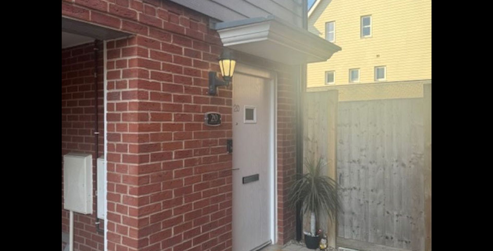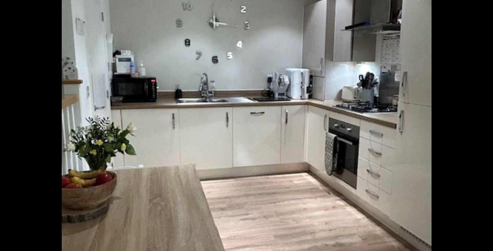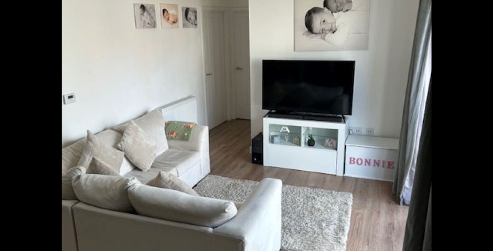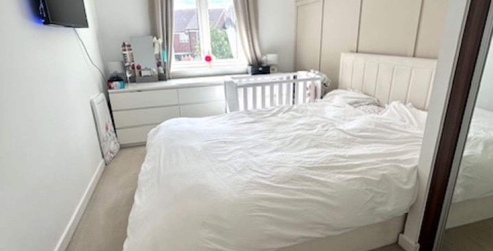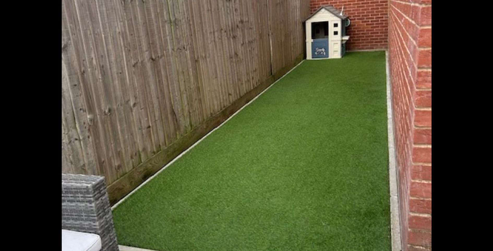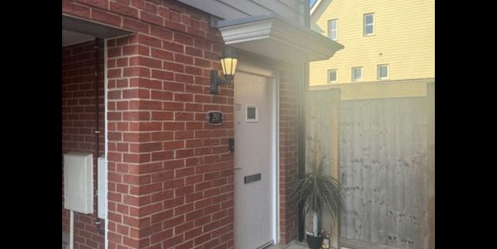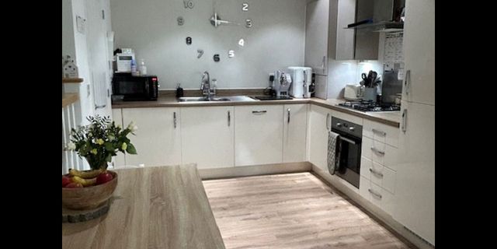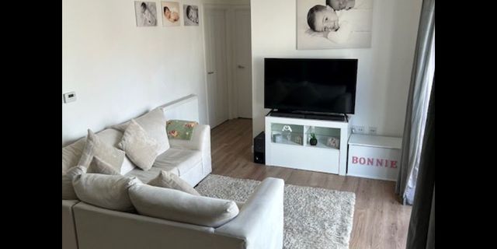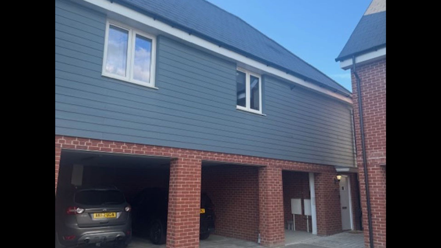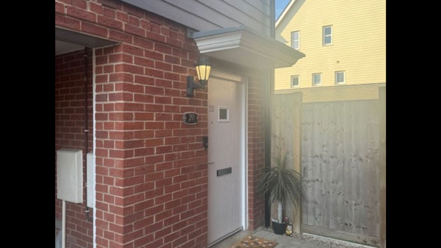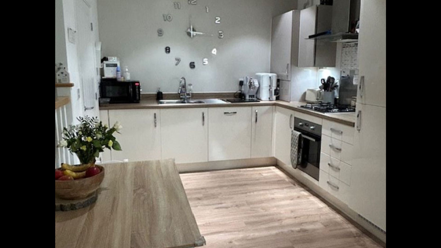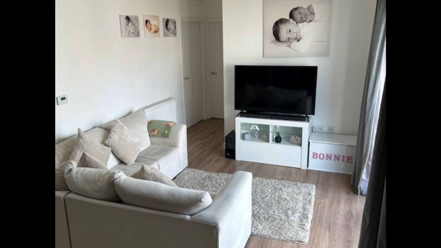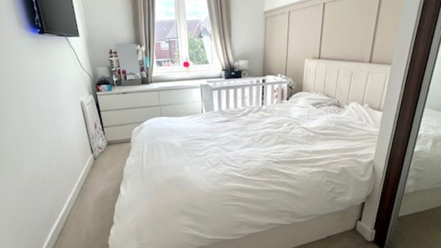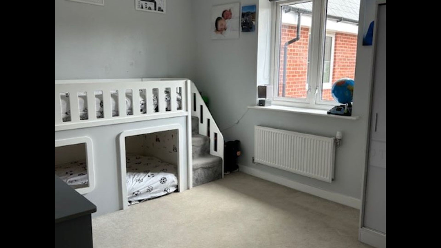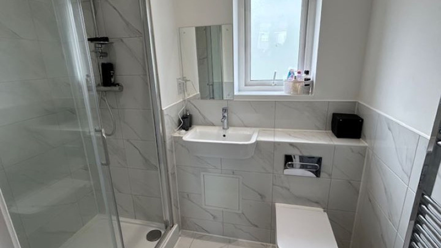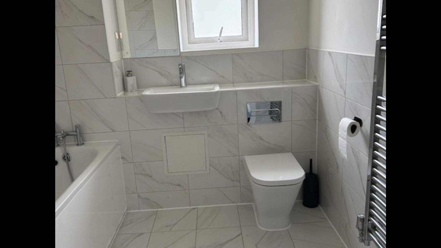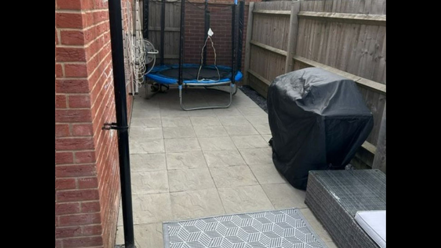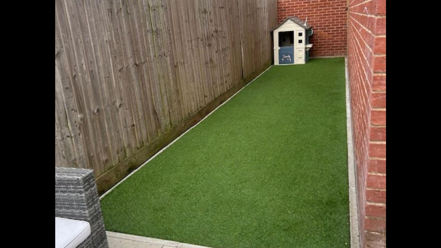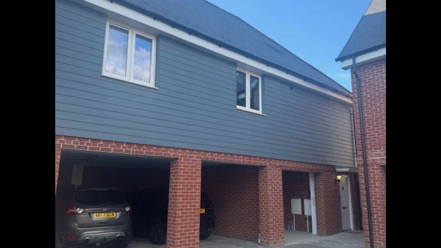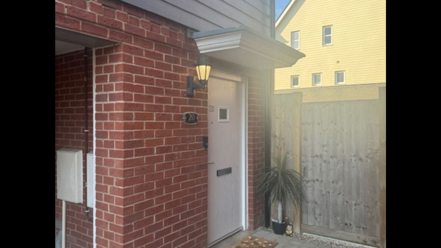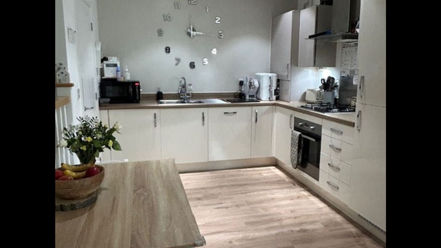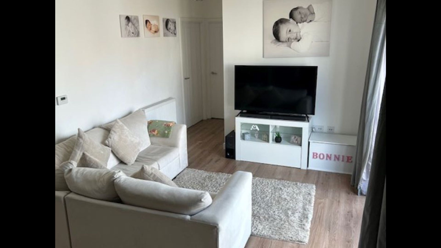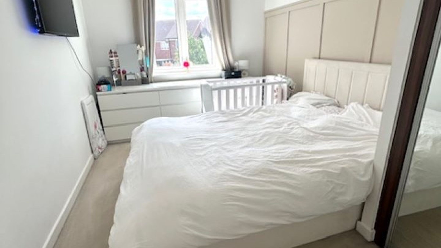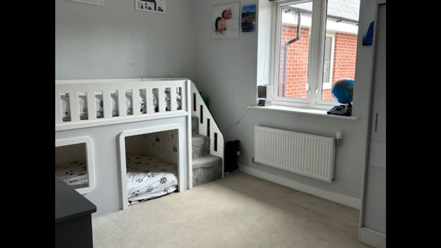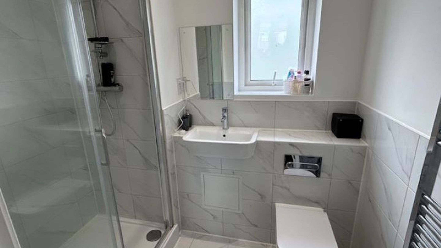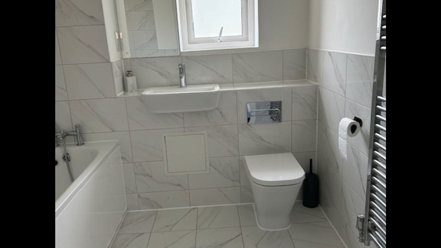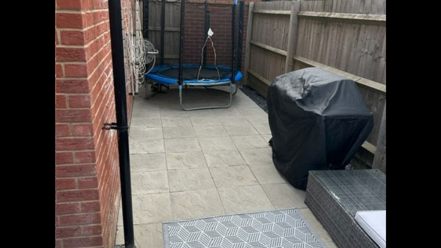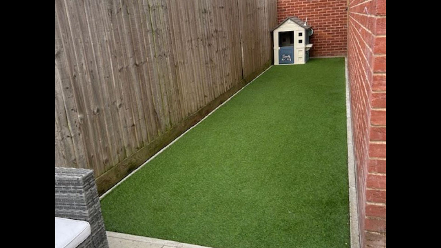2 bedroom apartment for sale
Minns Avenue, Springfield, Springfield, CM1 6BL
Share percentage 25%, full price £340,000, £8,500 Min Deposit.
Share percentage 25%, full price £340,000, £8,500 Min Deposit
Monthly Cost: £1,119
Rent £499,
Service charge £198,
Mortgage £422*
Calculated using a representative rate of 4.42%
Calculate estimated monthly costs
Summary
This modern and spacious 2-bedroom coach house is located in the highly sought-after area of Beaulieu Park, just a short walk from the new Beaulieu Park Train Station, lo...
Description
Ideal for commuters, first-time buyers, or small families, the property combines privacy, convenience, and style.
Living & Dining;
A generous open-plan lounge/dining area features French doors opening to a balcony, flooding the space with natural light. Finished with stylish Amtico flooring throughout, the room includes a TV point and ample space for both relaxing and entertaining. 6.46m x 6.14m.
Kitchen;
The contemporary kitchen is located adjacent to the living area and comes fully equipped with:
- Integrated dishwasher, washing machine, and fridge/freezer
- Single oven and extractor hood
- Modern units with generous counter space
- Continuation of Amtico flooring
- 2.90m x 2.87m
Bedrooms;
Bedroom 1
A large double bedroom with sliding fitted mirrored wardrobe and plush carpet. It benefits from a private en-suite bathroom, including:
- Walk-in shower
- Floor-to-ceiling towel radiator
- 4.44m x 2.84m
Bedroom 2
Another spacious double, ideal for children, guests, or a home office, with carpeted flooring and a large window for natural light. 4.05m x 2.90m.
Main Bathroom;
Features a bathtub with overhead shower, marble-style floor tiles, and half-height marble effect wall tiling, along with a floor-to-ceiling towel radiator.
Parking & External Features;
- Two allocated parking spaces
- Ample visitor parking nearby
- Private lockable bike store
Private Garden;
A rare feature for coach houses, this home boasts its own private garden with:
- Half patio, half low-maintenance artificial lawn
- Side gate access directly next to the front door
Key Features
- Off street parking
- Central heating
- Double Glazing
- Pets allowed
Particulars
Tenure: Leasehold
Lease Length: 120 years
Council Tax Band: D
Property Downloads
Key Information Document Energy CertificateMap
Material Information
Total rooms:
Furnished: Enquire with provider
Washing Machine: Enquire with provider
Dishwasher: Enquire with provider
Fridge/Freezer: Enquire with provider
Parking: Yes - Garage
Outside Space/Garden: No
Year property was built: Enquire with provider
Unit size: Enquire with provider
Accessible measures: Enquire with provider
Heating: Enquire with provider
Sewerage: Enquire with provider
Water: Enquire with provider
Electricity: Enquire with provider
Broadband: Enquire with provider
The ‘estimated total monthly cost’ for a Shared Ownership property consists of three separate elements added together: rent, service charge and mortgage.
- Rent: This is charged on the share you do not own and is usually payable to a housing association (rent is not generally payable on shared equity schemes).
- Service Charge: Covers maintenance and repairs for communal areas within your development.
- Mortgage: Share to Buy use a database of mortgage rates to work out the rate likely to be available for the deposit amount shown, and then generate an estimated monthly plan on a 25 year capital repayment basis.
NB: This mortgage estimate is not confirmation that you can obtain a mortgage and you will need to satisfy the requirements of the relevant mortgage lender. This is not a guarantee that in practice you would be able to apply for such a rate, nor is this a recommendation that the rate used would be the best product for you.
Share percentage 25%, full price £340,000, £8,500 Min Deposit. Calculated using a representative rate of 4.42%
