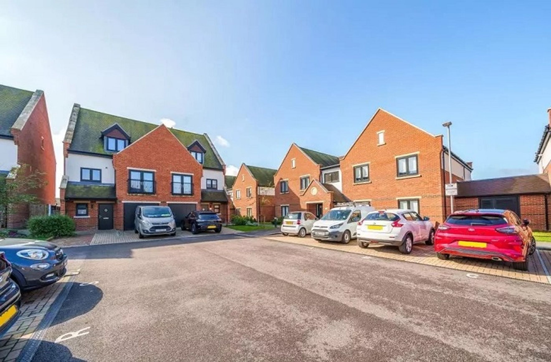
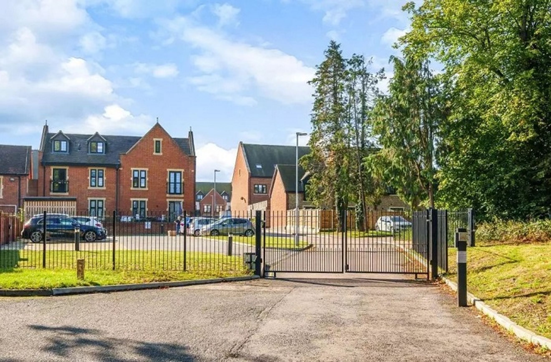
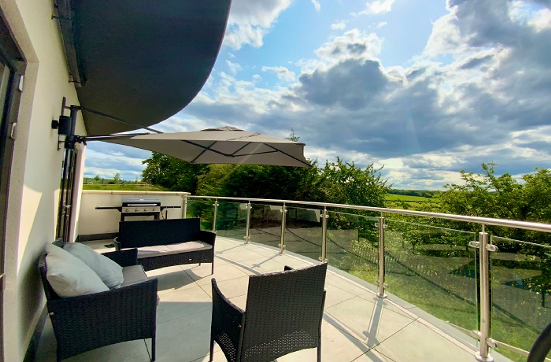
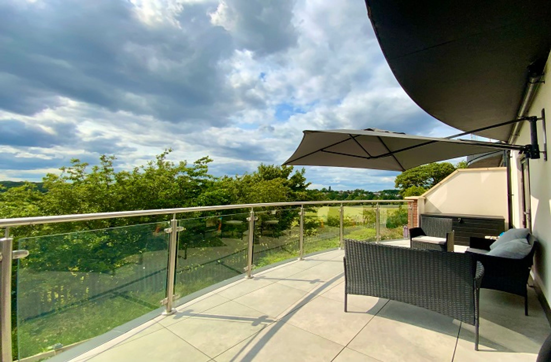
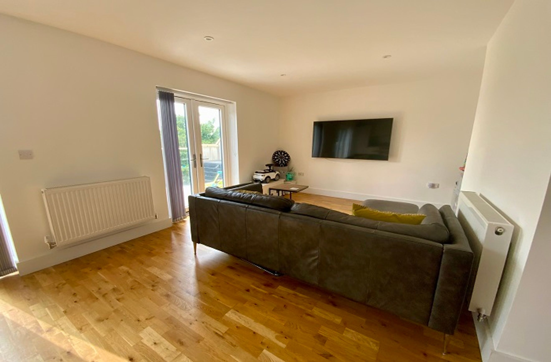
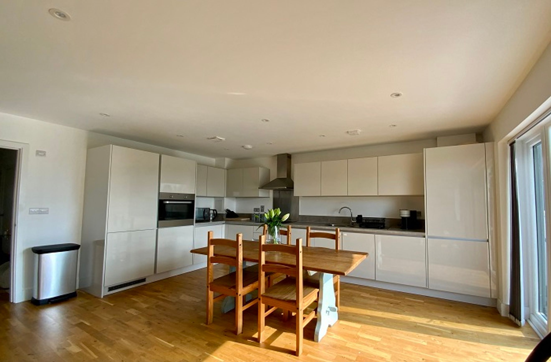
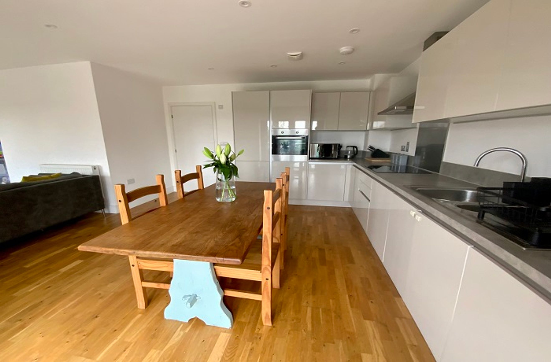
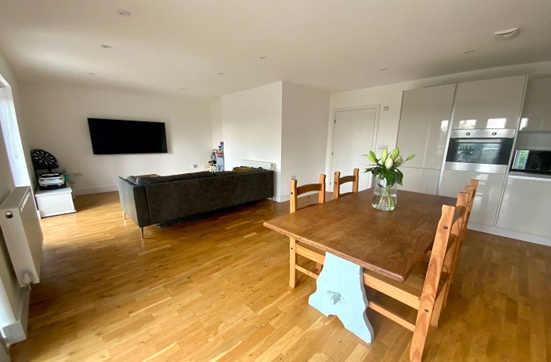
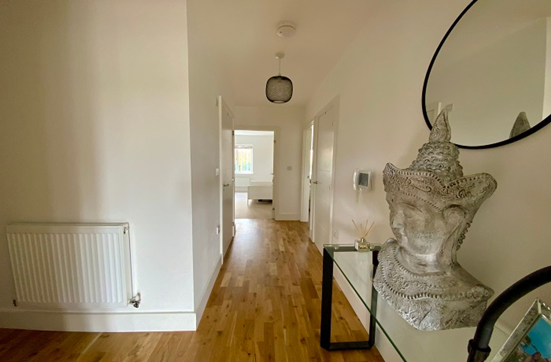
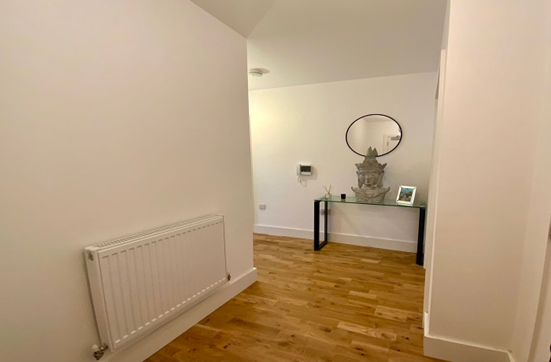
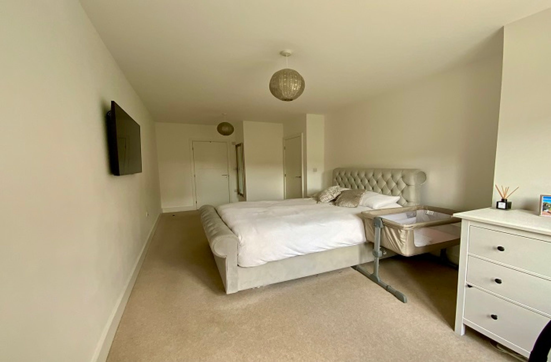
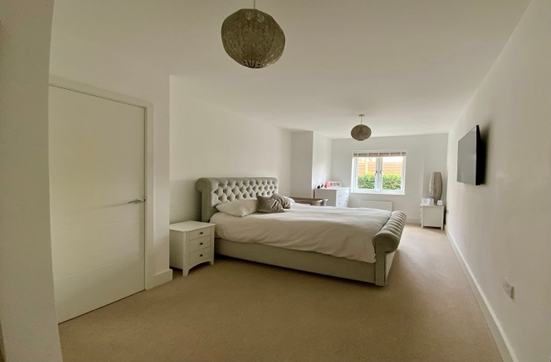
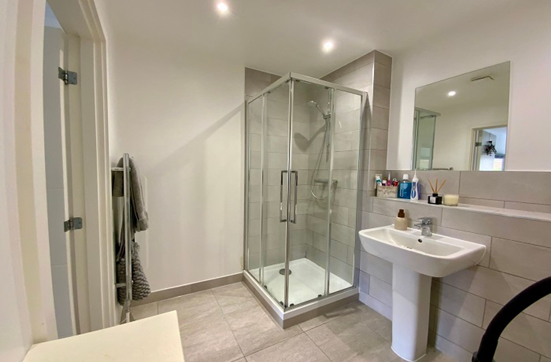
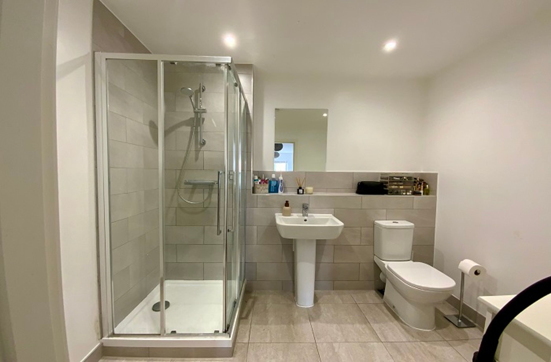
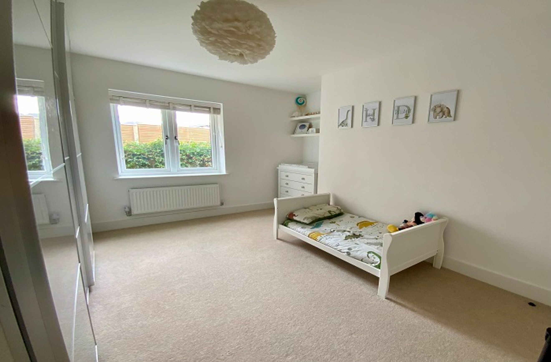
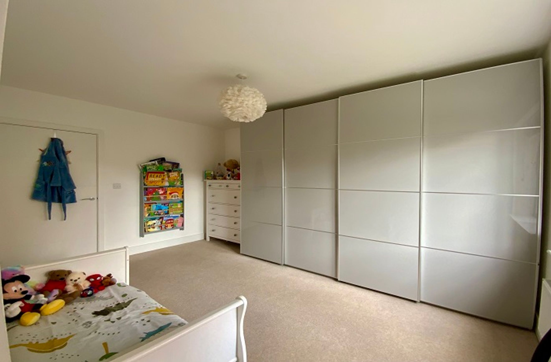
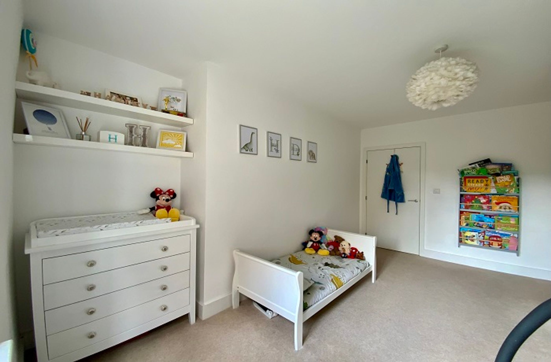
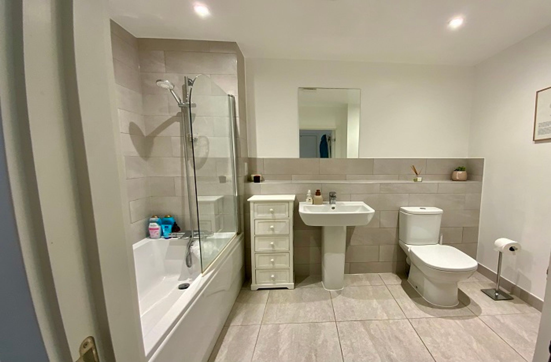
£282,750
Beautiful two bedroom ground floor apartment
Priority will be offered to MOD personnel.
Moat is pleased to bring to the market this beautiful two-bedroom, ground floor apartment located in semi-rural area of West Wickham built circa 2020 in a gated development. The property comprises of a hallway, open plan living/kitchen/dining area, master bedroom with en-suite, second bedroom and bathroom. The property also benefits from a private terrace area and allocated parking. There is a selection of local amenities and West Wickham high street is just over a mile away offering a range of independent shops, eateries and a Sainsburys Local. Hayes and West Wickham train stations are around 1.5 miles away with links to London Cannon Street and London Charing Cross in around 40 minutes. The Wickham Grange development is located in a suburb of West Wickham with good links to London as well as the abundant green spaces in this leafy borough. The architecture of the building is sympathetic to the adjacent Tudor buildings of the Wickham Court Prep school, which has links to Henry VIII and Anne Boleyn.
You can add locations as 'My Places' and save them to your account. These are locations you wish to commute to and from, and you can specify the maximum time of the commute and by which transport method.