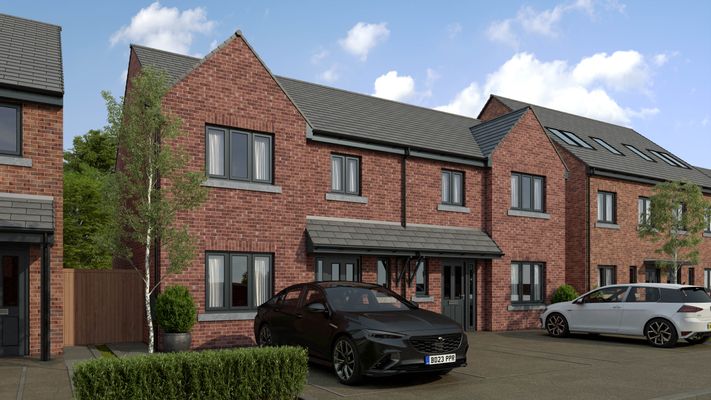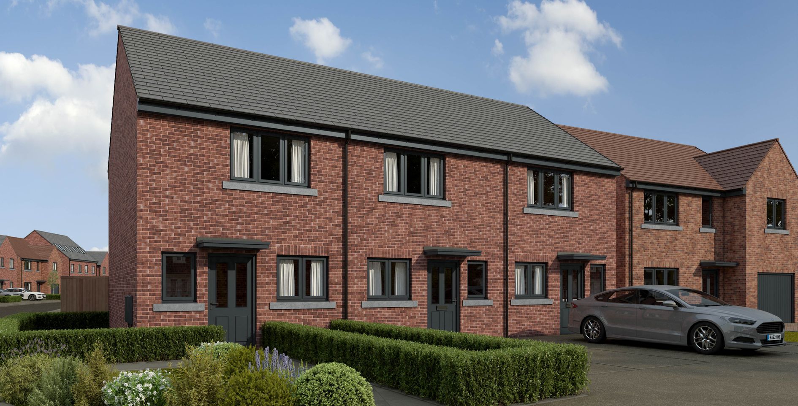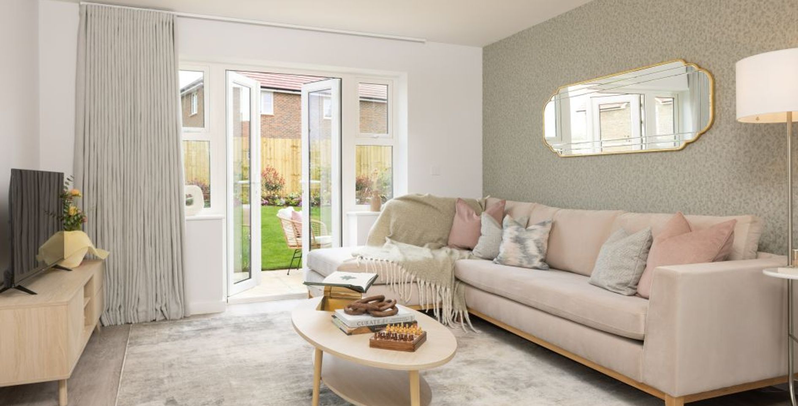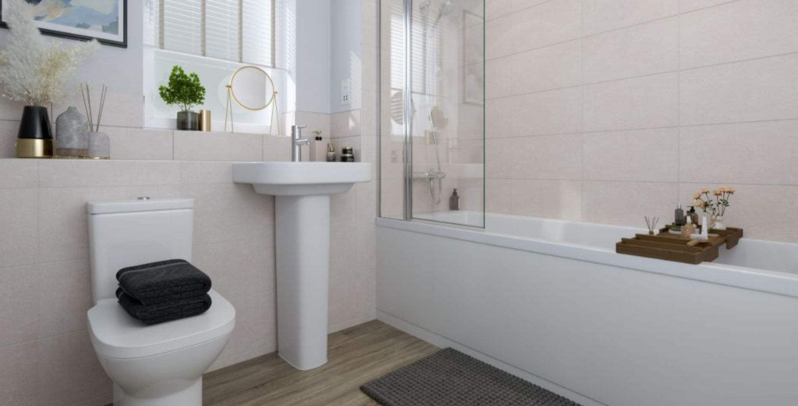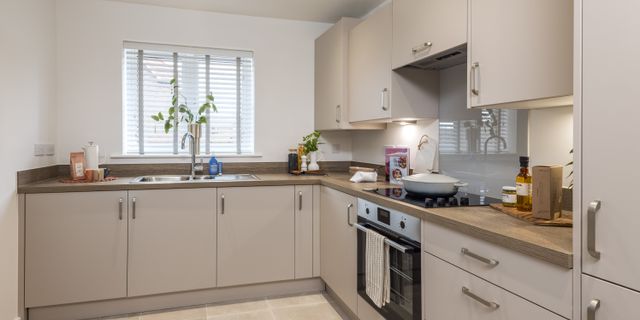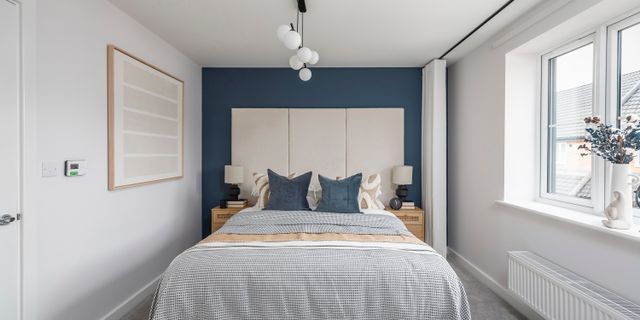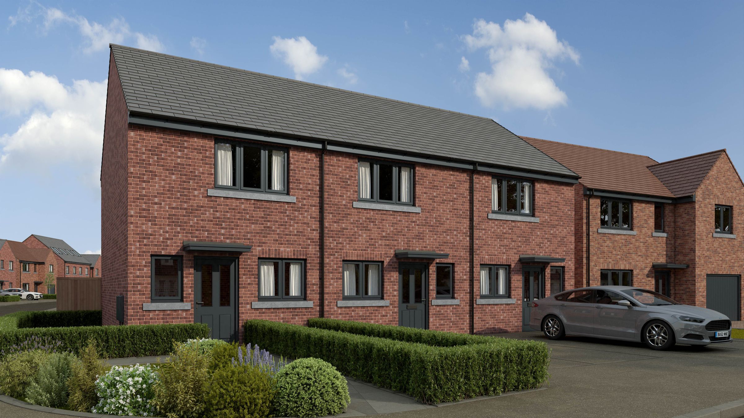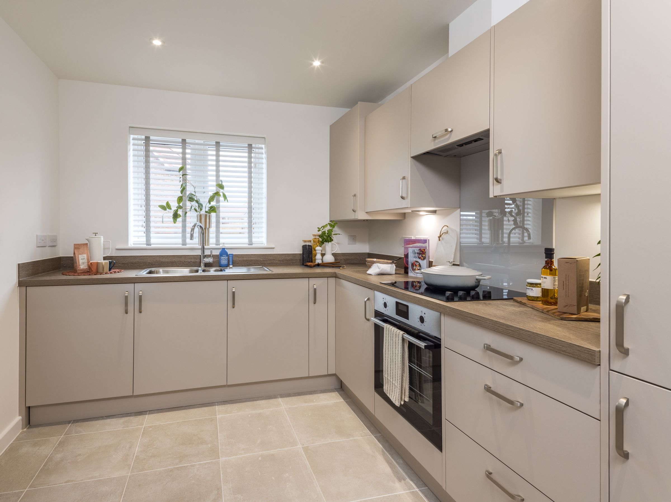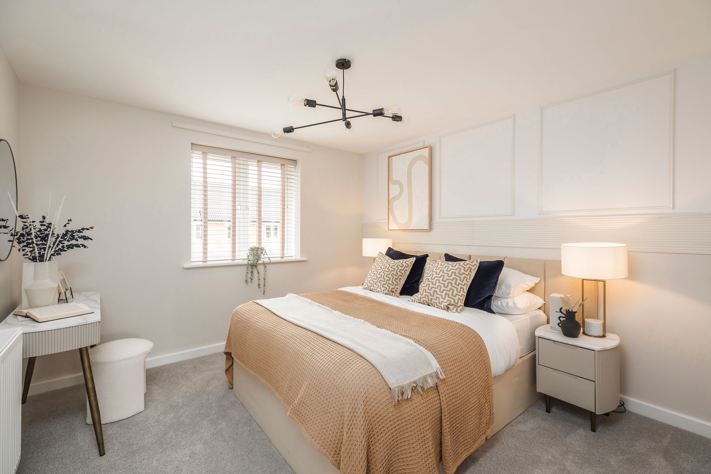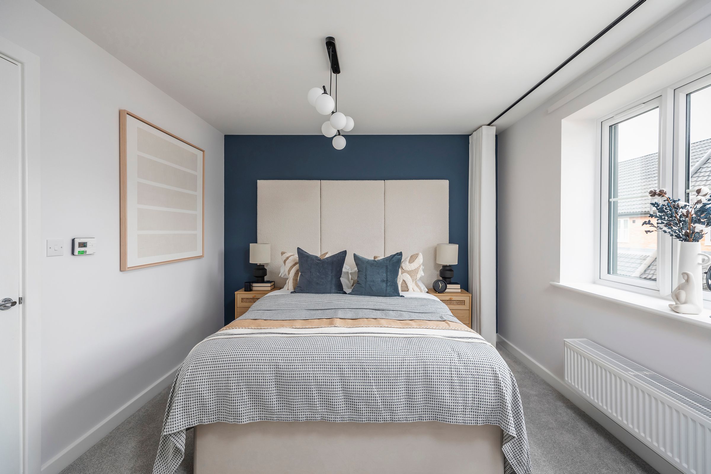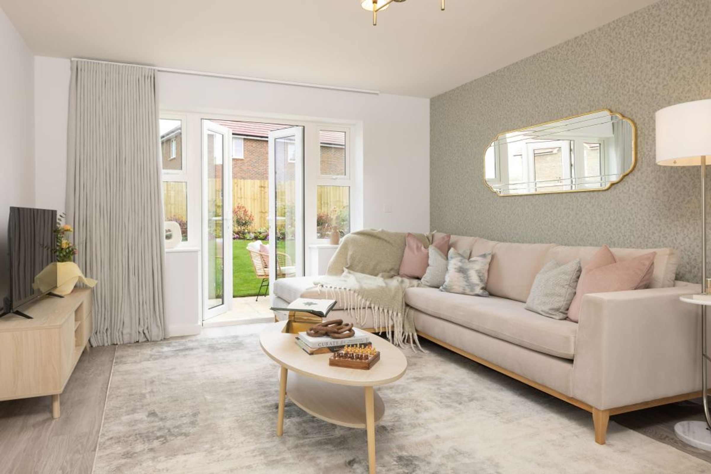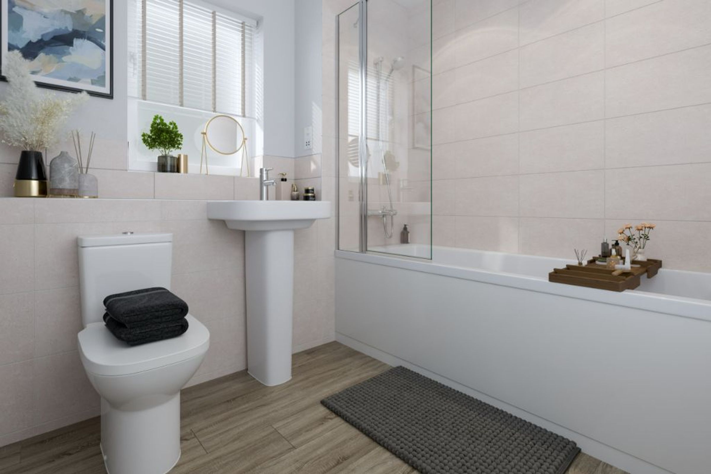2 bedroom house for sale
Seaton Meadows, TS25 1GH
Share percentage 75.00%, full price £145,000, £5,438 Deposit.
Share percentage 75.00%, full price £145,000, £5,438 Deposit
Monthly Cost: £703
Rent £83,
Service charge £29,
Mortgage £591*
Calculated using a representative rate of 4.78%
Calculate estimated monthly costs
You may be eligible for this property if:
- You have a gross household income of no more than £80,000 per annum.
- You are unable to purchase a suitable home to meet your housing needs on the open market.
- You do not already own a home or you will have sold your current home before you purchase or rent.
Summary
A modern two bedroom home ideal for first time buyers
Description
Introducing The Violet a modern semi-detached, two-bedroom contemporary home.
This open plan living concept creates a real social space, where everything it to hand.
To the front of the home is the kitchen, thoughtfully designed with soft close cupboards and drawers and beautifully finished with stylish worktops and matching upstands.
French doors to rear allow natural light in
The first floor consists of a spacious main bedroom along with a second double bedroom and a bathroom fitted with contemporary tiles, fixtures and fittings, and vinyl flooring.
Located in the lively town of Hartlepool, the Seaton Meadows development is just a couple of miles from the coastal village of Seaton Carew. With great transport links, local amenities, attractions and outdoor spaces, this is an ideal place to put down roots.
Specifications
The Violet is designed and built to a high specification throughout, hosting a beautiful Howdens fitted kitchen with coordinated worktops and matching upstands as well as a utility room. With fitted carpets and vinyl flooring in every room, this gorgeous family home is very well presented, making it the perfect place to invest in your future.
Key Features
- Flooring included throughout
- 2 Double Bedrooms
- Private rear garden
- Ground floor w/c
- Driveway
- Howdens fitted kitchen
- Great transport links
- Coastal living
- Pets considered
Particulars
Tenure: Leasehold
Lease Length: 999 years
Council Tax Band: New build - Council tax band to be determined
Property Downloads
Key Information Document Floor Plan Brochure BrochureMap
Material Information
Total rooms:
Furnished: Enquire with provider
Washing Machine: Enquire with provider
Dishwasher: Enquire with provider
Fridge/Freezer: Enquire with provider
Parking: Yes
Outside Space/Garden: n/a - Private Garden
Year property was built: Enquire with provider
Unit size: Enquire with provider
Accessible measures: Enquire with provider
Heating: Enquire with provider
Sewerage: Enquire with provider
Water: Enquire with provider
Electricity: Enquire with provider
Broadband: Enquire with provider
The ‘estimated total monthly cost’ for a Shared Ownership property consists of three separate elements added together: rent, service charge and mortgage.
- Rent: This is charged on the share you do not own and is usually payable to a housing association (rent is not generally payable on shared equity schemes).
- Service Charge: Covers maintenance and repairs for communal areas within your development.
- Mortgage: Share to Buy use a database of mortgage rates to work out the rate likely to be available for the deposit amount shown, and then generate an estimated monthly plan on a 25 year capital repayment basis.
NB: This mortgage estimate is not confirmation that you can obtain a mortgage and you will need to satisfy the requirements of the relevant mortgage lender. This is not a guarantee that in practice you would be able to apply for such a rate, nor is this a recommendation that the rate used would be the best product for you.
Share percentage 10%, full price £145,000, £725 Min Deposit. Calculated using a representative rate of 4.78%
