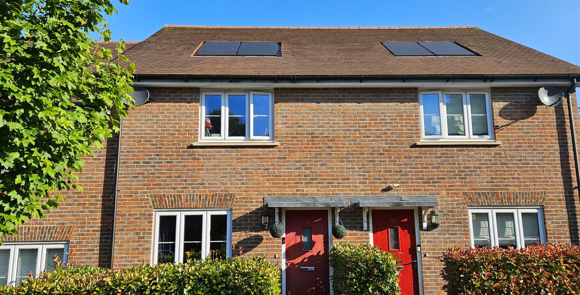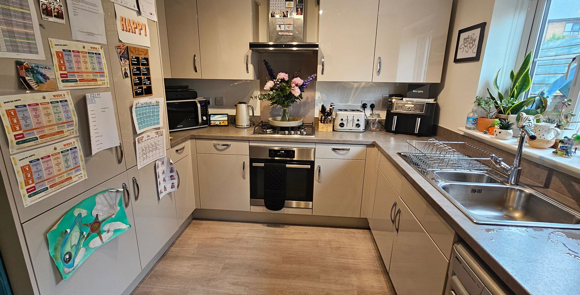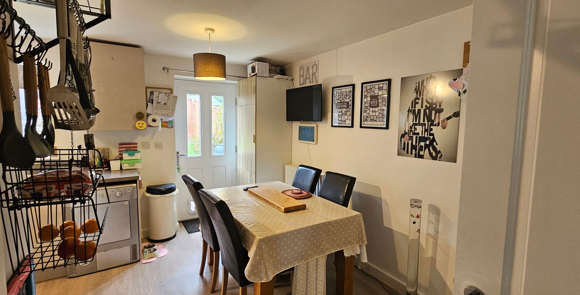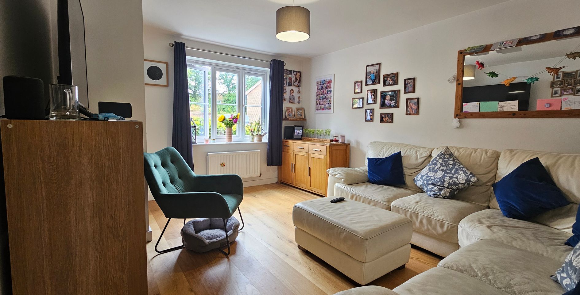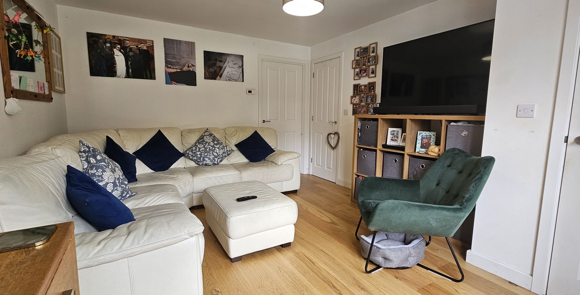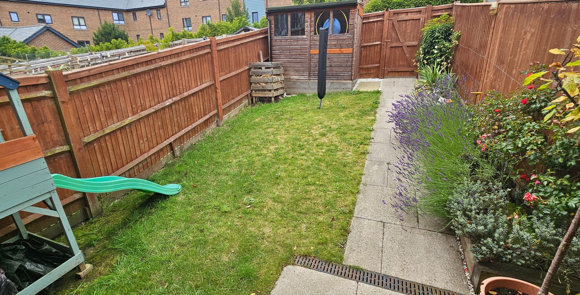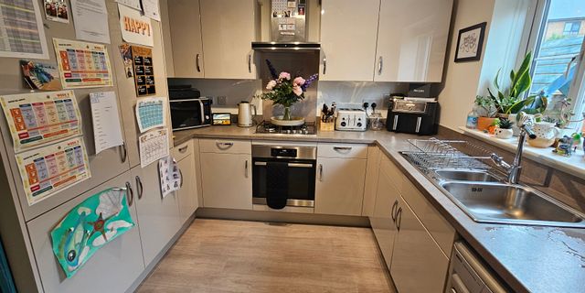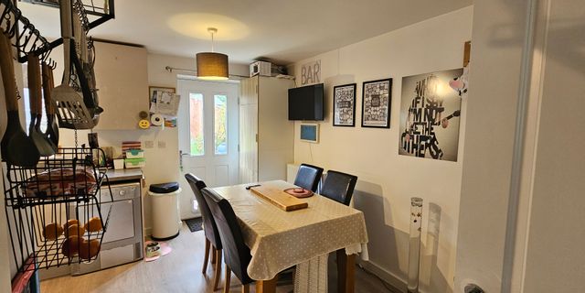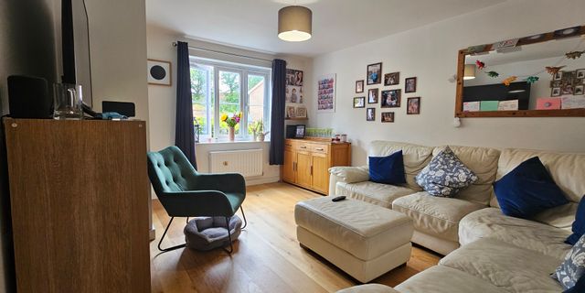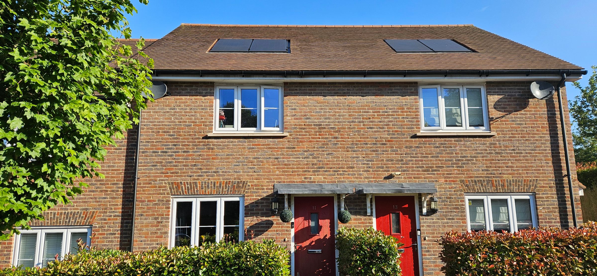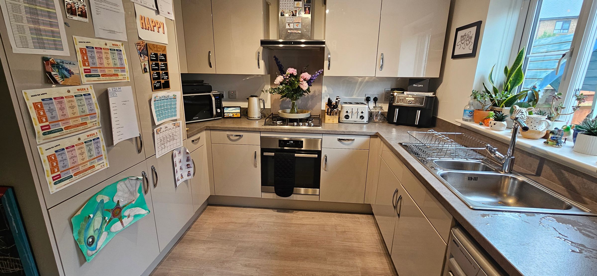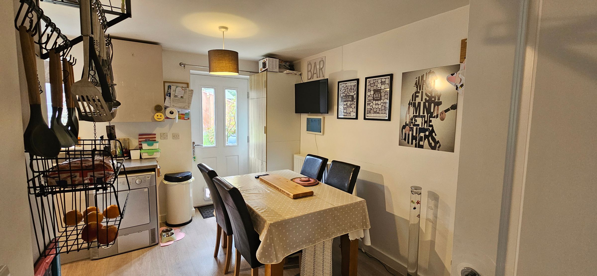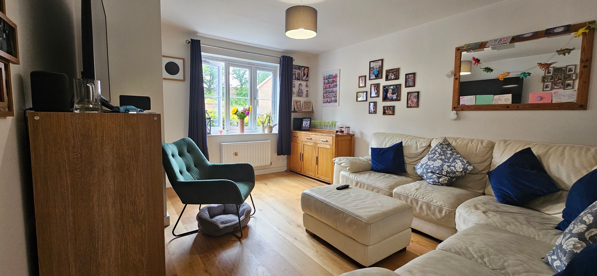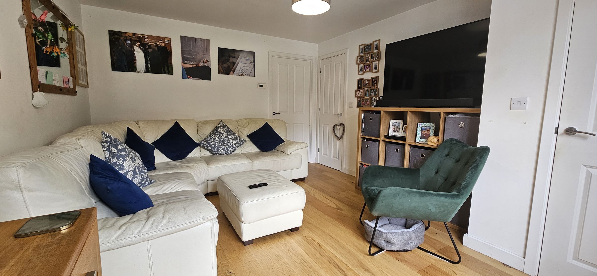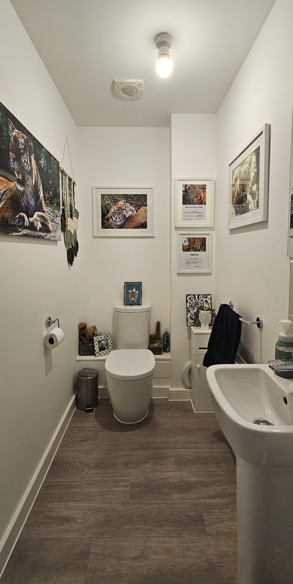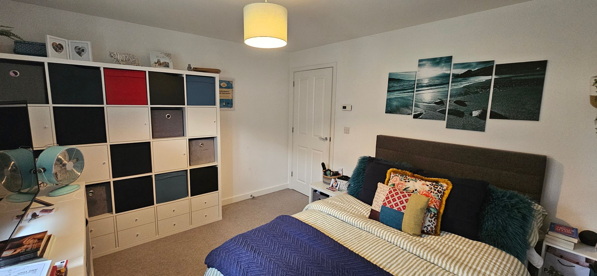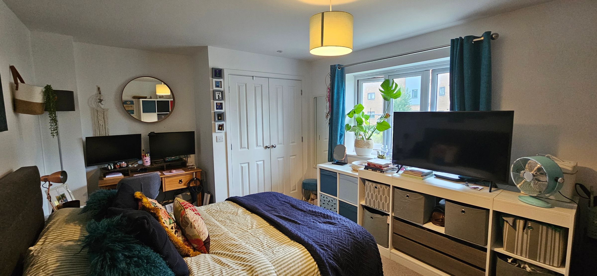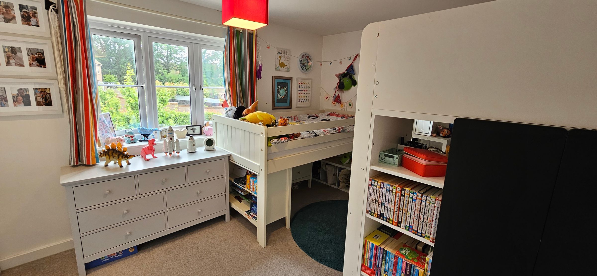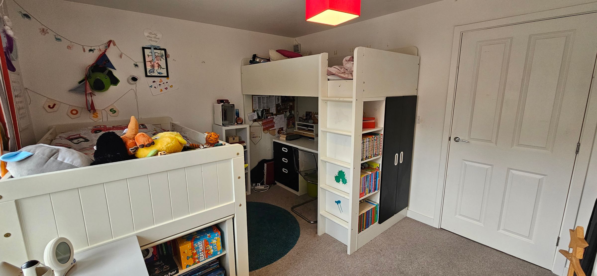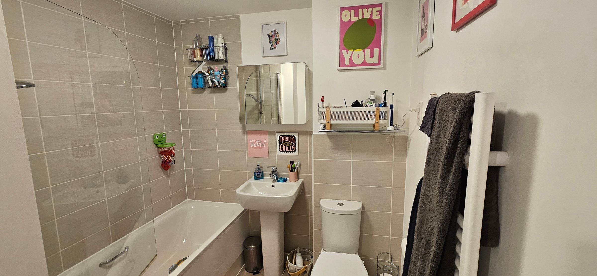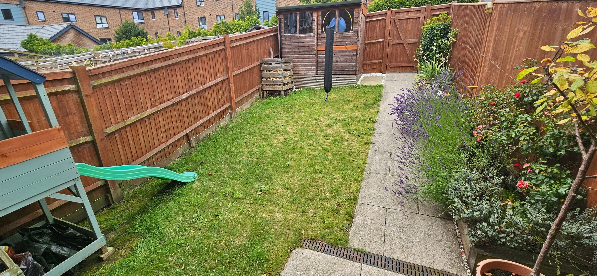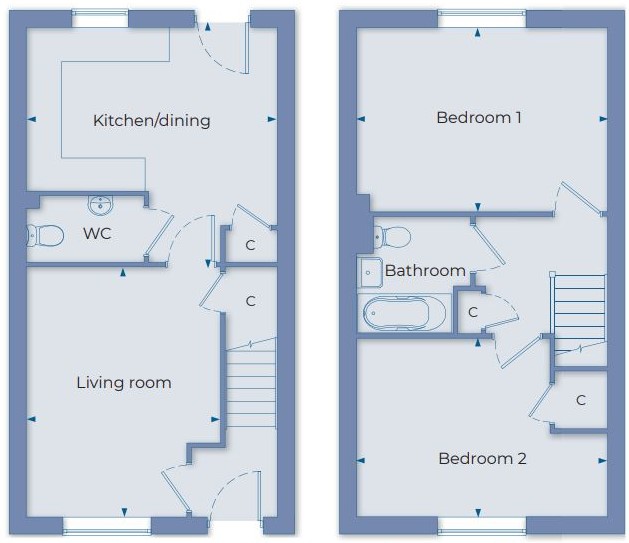2 bedroom house for sale
11 Craftsmans Crescent, RH15 0XY
Share percentage 40%, full price £355,000, £7,100 Min Deposit.
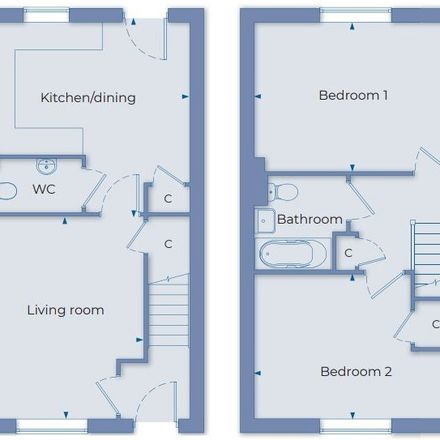

Share percentage 40%, full price £355,000, £7,100 Min Deposit
Monthly Cost: £1,411
Rent £567,
Service charge £73,
Mortgage £771*
Calculated using a representative rate of 4.78%
Calculate estimated monthly costs
Summary
Attractive 2 bedroom, mid terrace home now available
Description
*New to the market*
This attractive 2 bedroom home has been well looked after by its current owner. It offers really well planned accommodation, perfect for young couples or growing families alike.
On the ground floor there's a good sized living room, leading to the kitchen/diner with integrated fridge freezer and washing machine. A stainless steel oven and hood with gas hob, with a door opening on to the garden. Downstairs WC.
The first floor provides two bedrooms and a family bathroom.
Situated within easy reach of the town centre which offers a variety of shops, leisure pursuits and schools. The A23 is easily accessed, giving connections to the M23 and wider motorway network as well as Gatwick Airport and the South Coast.
Burgess Hill station is not far away providing regular services to London or to Brighton in just under an hour making Burgess Hill a great destination for commuting whether for business or pleasure.
Register your interest today!
Key Features
- Attractive development
- Convenient and popular location
- Parking space
- Turfed rear garden
- Ground floor cloakroom
- Parking
Particulars
Tenure: Leasehold
Lease Length: 125 years
Council Tax Band: C
Property Downloads
Floor PlanMap
Material Information
Total rooms:
Furnished: Unfurnished
Washing Machine: Yes
Dishwasher: No
Fridge/Freezer: Yes
Parking: Yes - Allocated
Outside Space/Garden: Yes - Back Garden
Year property was built: 2019
Unit size: 836 sq ft
Accessible measures: Enquire with provider
Listed property: No
Heating: Gas Central
Sewerage: Enquire with provider
Water: Enquire with provider
Electricity: Enquire with provider
Broadband: Enquire with provider
The ‘estimated total monthly cost’ for a Shared Ownership property consists of three separate elements added together: rent, service charge and mortgage.
- Rent: This is charged on the share you do not own and is usually payable to a housing association (rent is not generally payable on shared equity schemes).
- Service Charge: Covers maintenance and repairs for communal areas within your development.
- Mortgage: Share to Buy use a database of mortgage rates to work out the rate likely to be available for the deposit amount shown, and then generate an estimated monthly plan on a 25 year capital repayment basis.
NB: This mortgage estimate is not confirmation that you can obtain a mortgage and you will need to satisfy the requirements of the relevant mortgage lender. This is not a guarantee that in practice you would be able to apply for such a rate, nor is this a recommendation that the rate used would be the best product for you.
Share percentage 40%, full price £355,000, £7,100 Min Deposit. Calculated using a representative rate of 4.78%
