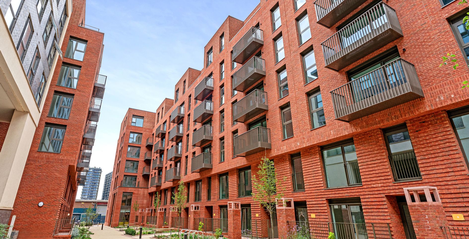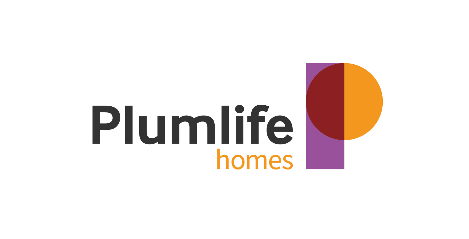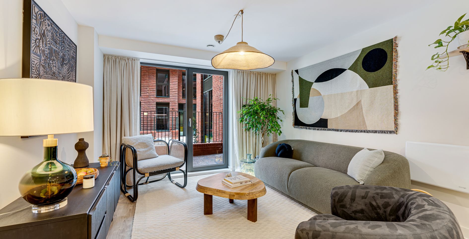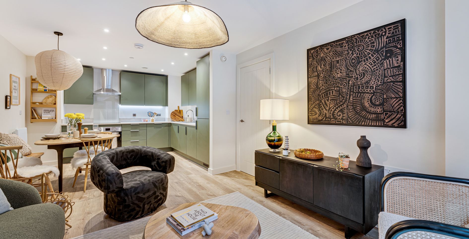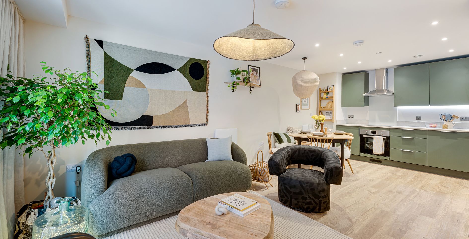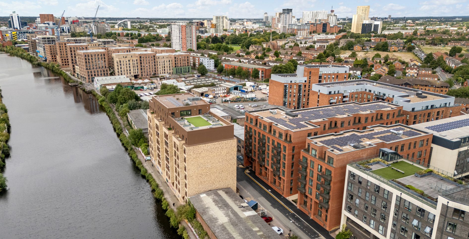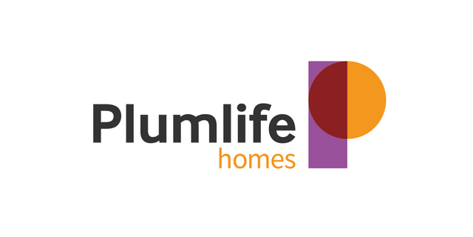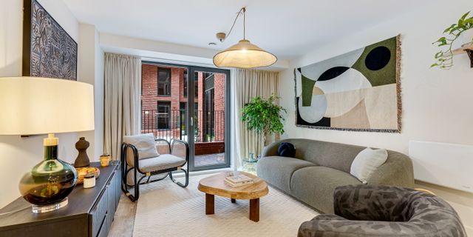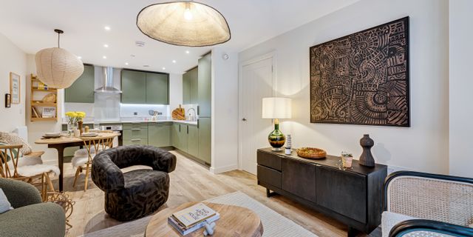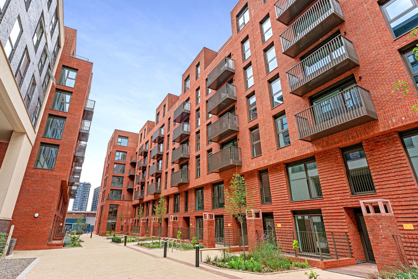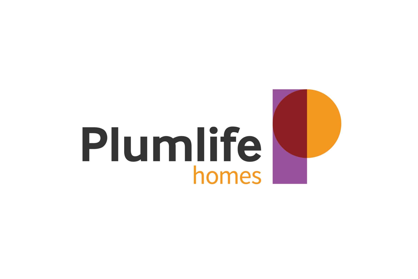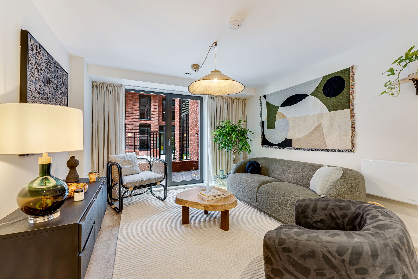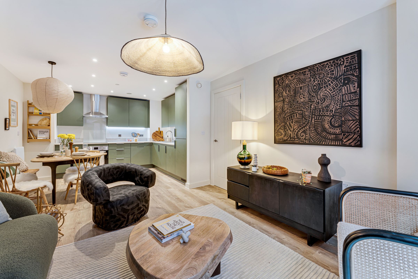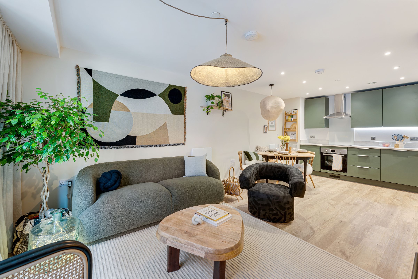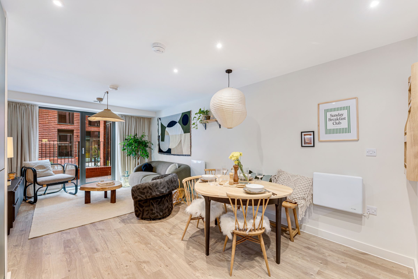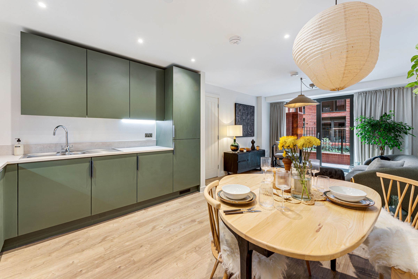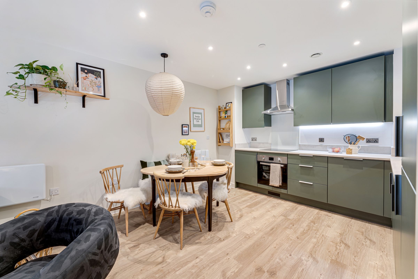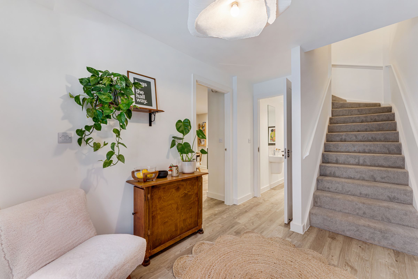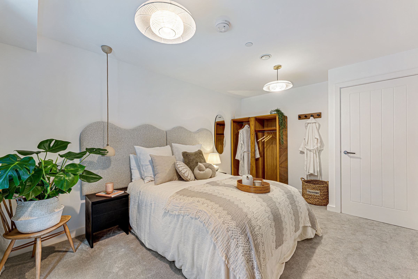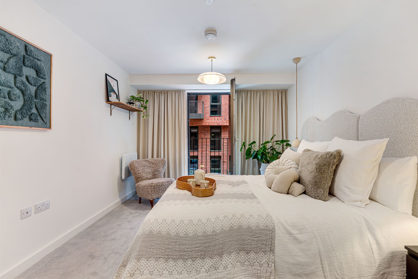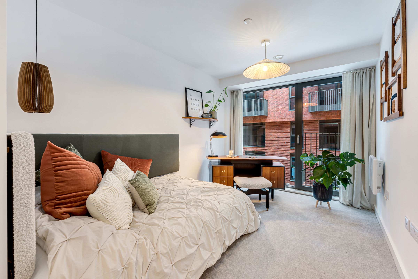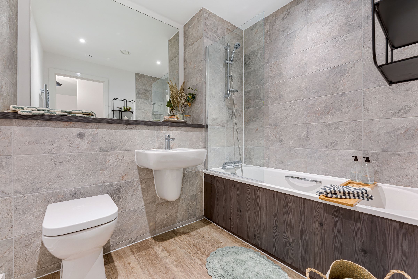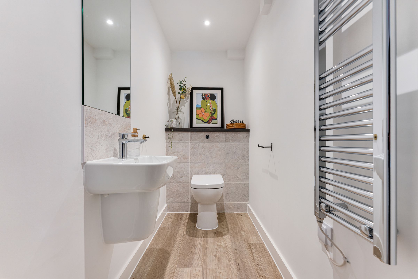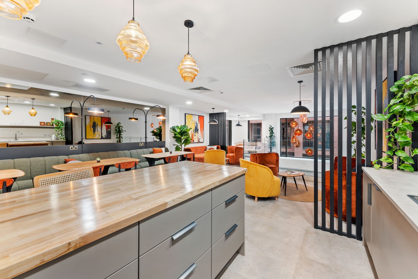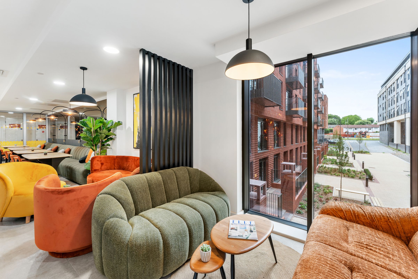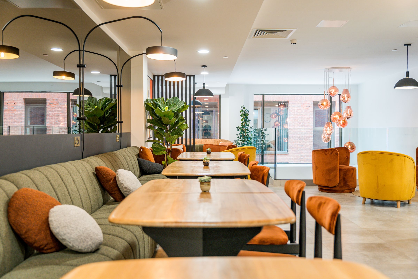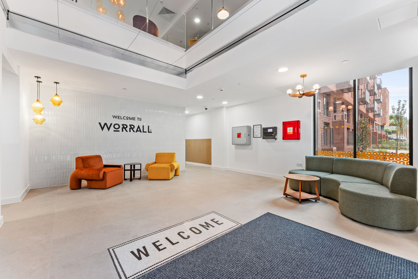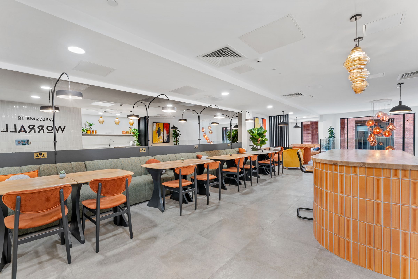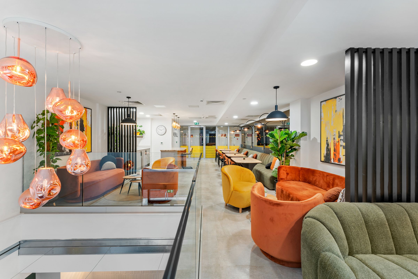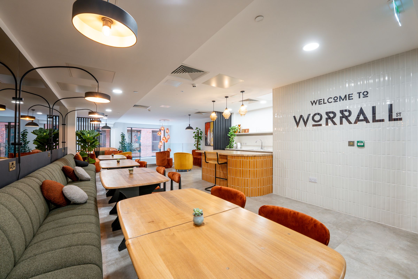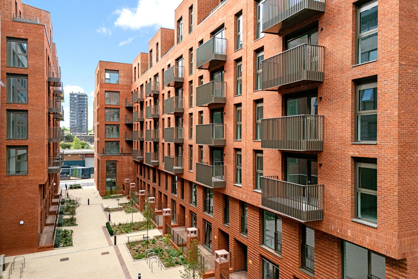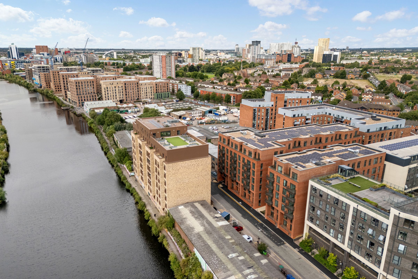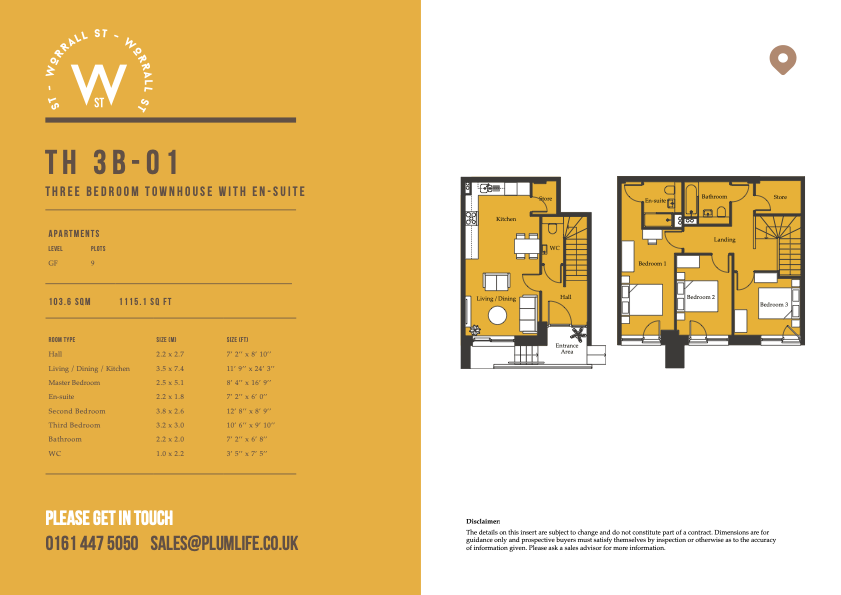3 bedroom house for sale
Worrall Street, M5 4TU
Share percentage 50.00%, full price £360,000, £9,000 Deposit.
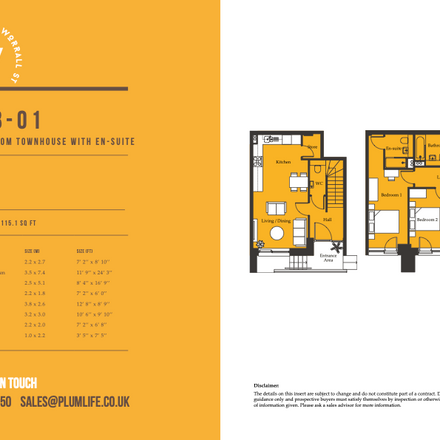

Share percentage 50.00%, full price £360,000, £9,000 Deposit
Monthly Cost: £1,644
Rent £413,
Service charge £253,
Mortgage £978*
Calculated using a representative rate of 4.78%
Calculate estimated monthly costs
You may be eligible for this property if:
- You have a gross household income of no more than £80,000 per annum.
- You are unable to purchase a suitable home to meet your housing needs on the open market.
- You do not already own a home or you will have sold your current home before you purchase or rent.
Summary
FINAL 3 BEDROOM TOWNHOUSE AVAILABLE! Prices from £180,000 for a 50% share with Shared Ownership.
Description
Your townhouse
A three bedroom townhouse at Worrall Street features an open plan living/dining area with plenty of kitchen surface space, as well as handy storage. Upstairs is home to three good sized bedrooms and an en-suite to the master bedroom.
Communal spaces
You'll discover a co-working space where you can relax, work and play, while feeling part of a community. Uniquely designed by the former winner of Interior Design Masters, Lynsey Ford, you can be sure that all of your needs have been considered.
When you want a change from the hustle and bustle of city life, escape to your very own roof terrace, exclusively for our shared ownership homeowners.
What's nearby?
Sitting right on the edge of Manchester City Centre, and near the heart of Salford Quays, your days are easy to fill enjoying your surroundings. If you’re looking to explore a little further afield, you’re perfectly placed to do so with Cornbrook tram stop just a short walk away where you can start your journey.
Being so central, transport options are excellent too with Exchange Quay and Cornbrook Metrolink stations under a 15-minute walk away, and Deansgate train station is less than 2 miles away. Drivers will also appreciate the convenient access to major road networks, such as the A56, M62 and M60 ring road.
Distances by tram
Manchester City Centre – 13 mins
East Didsbury – 17 mins
Media City – 19 mins
Altrincham – 20 mins
Etihad Campus – 21 mins
Eccles – 22 mins
Manchester Airport – 44 mins
Distances on foot
Sainsburys – 9 mins
Regent Retail Park – 11 mins
Cornbrook tram stop – 15 mins
Castlefield – 21 mins
Deansgate – 28 mins
Salford Quays – 30 mins
Market Street – 36 mins
The charges displayed are rounded up, actual charges are:
- Full value of the property: £360,000
- 50% share: £180,000
- Rent: £412.50
- Service charge guide: £252.80 PCM
- Service charge varies by plot number, please speak to a Sales Advisor for confirmation. The amount payable monthly includes buildings insurance and the reserve fund payment.
Higher or lower shares are available up to a maximum of 75%, depending on individual circumstances and further Plumlife approval. Please contact the Plumlife team for more information.
Please note: Images some images used are CGIs (computer generated images) so may vary from actual specification/layout. For further information on external layouts and levelling please speak to a sales advisor.
Key Features
- Available to buy with Shared Ownership, the more affordable way to buy a new home
- Impressive co-working space, designed by the former winner of Interior Design Masters
- Roof terrace, exclusively for shared ownership homeowners
- High specification apartments
- Open plan kitchen/living space
- Walking distance to Cornbrook tram stop
- Good sized bedroom
- Handy cycle and postal storage
- Integrated appliances
Particulars
Tenure: Leasehold
Lease Length: 990 years
Council Tax Band: Not specified
Property Downloads
Key Information Document Floor Plan Brochure BrochureVirtual Tour
Video Tour
Map
Material Information
Total rooms:
Furnished: Unfurnished
Washing Machine: Yes
Dishwasher: Yes
Fridge/Freezer: Yes
Parking: Yes - Allocated
Outside Space/Garden: Yes - Communal Terrace
Year property was built: 2025
Unit size: 1115.1 sq ft
Communal lift: Yes
Accessible measures: Enquire with provider
Flooded within the last 5 years: No
Listed property: No
Heating: Enquire with provider
Sewerage: Enquire with provider
Water: Enquire with provider
Electricity: Enquire with provider
Broadband: Enquire with provider
The ‘estimated total monthly cost’ for a Shared Ownership property consists of three separate elements added together: rent, service charge and mortgage.
- Rent: This is charged on the share you do not own and is usually payable to a housing association (rent is not generally payable on shared equity schemes).
- Service Charge: Covers maintenance and repairs for communal areas within your development.
- Mortgage: Share to Buy use a database of mortgage rates to work out the rate likely to be available for the deposit amount shown, and then generate an estimated monthly plan on a 25 year capital repayment basis.
NB: This mortgage estimate is not confirmation that you can obtain a mortgage and you will need to satisfy the requirements of the relevant mortgage lender. This is not a guarantee that in practice you would be able to apply for such a rate, nor is this a recommendation that the rate used would be the best product for you.
Share percentage 10%, full price £360,000, £1,800 Min Deposit. Calculated using a representative rate of 4.78%
Plumlife Homes

