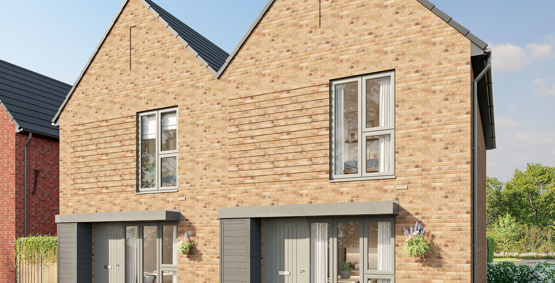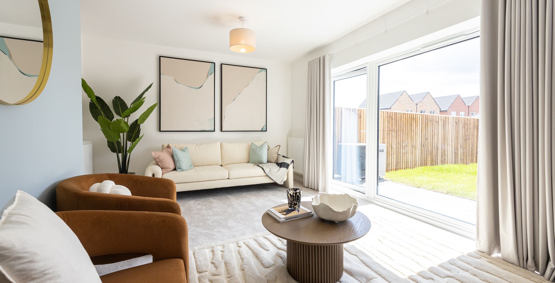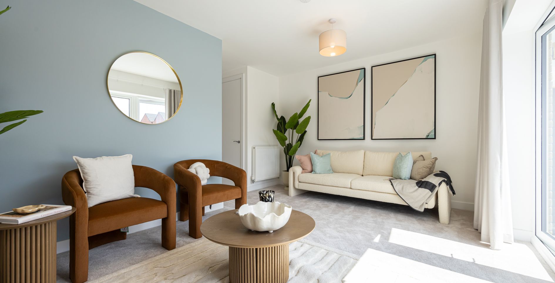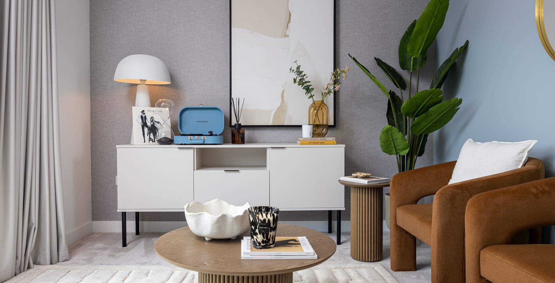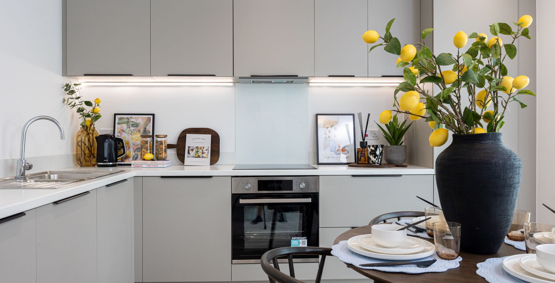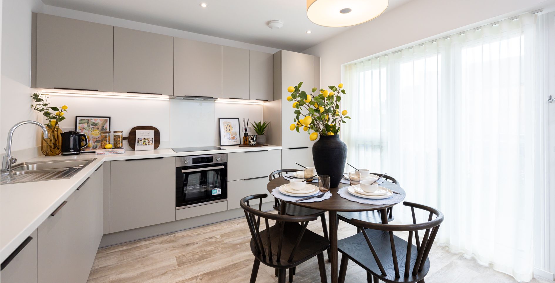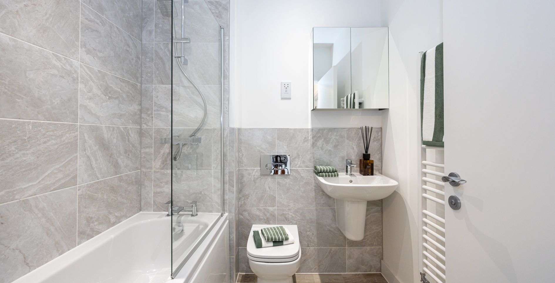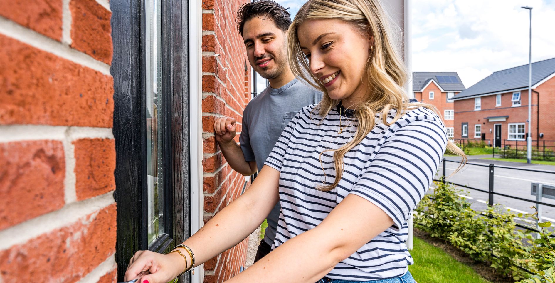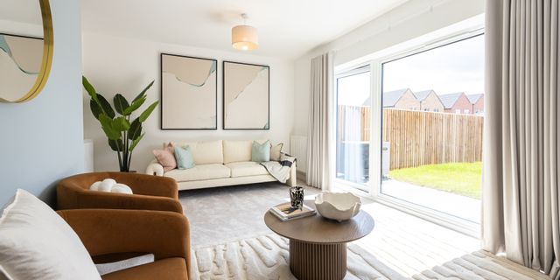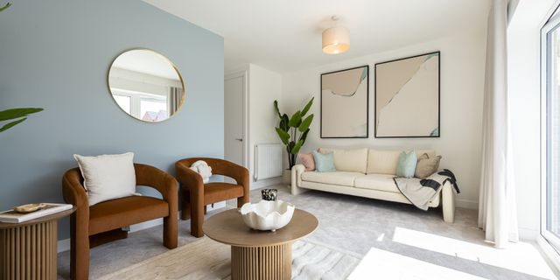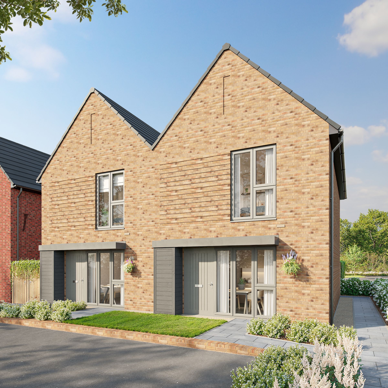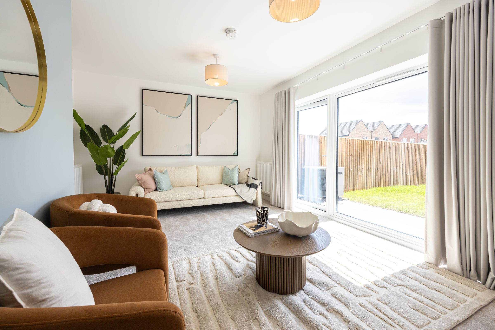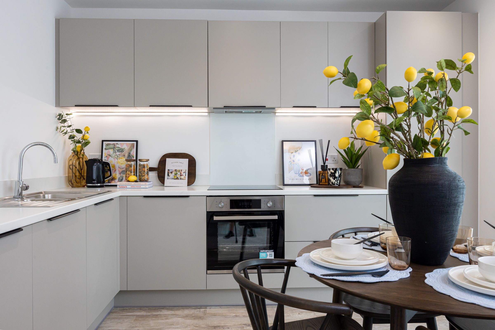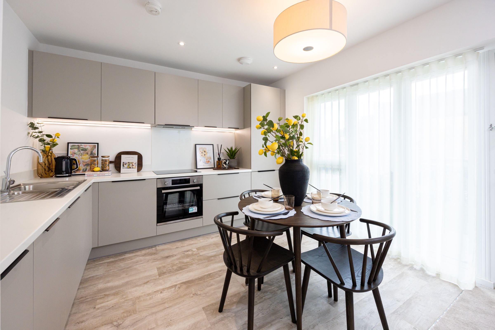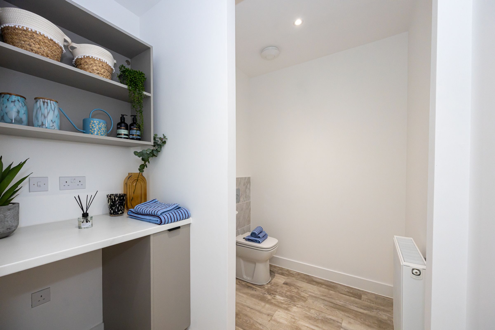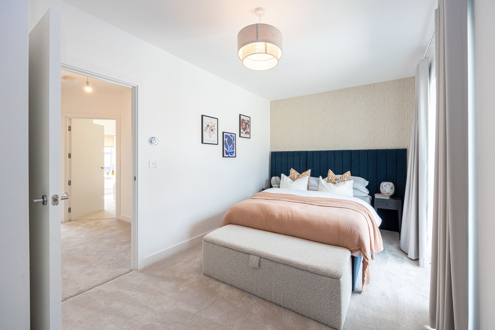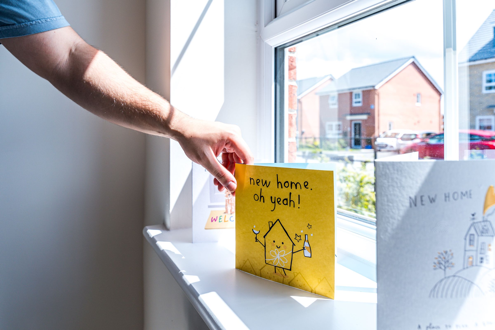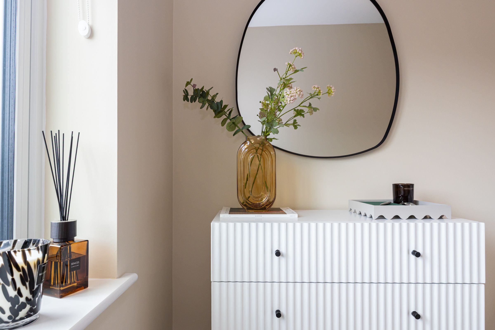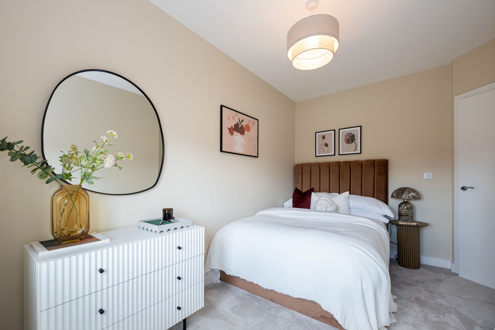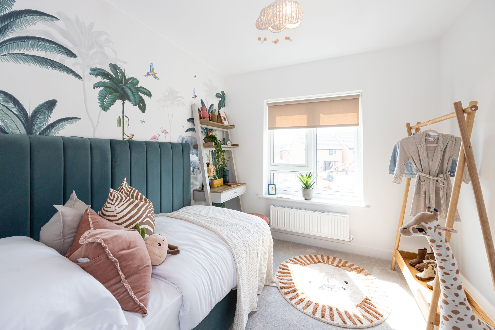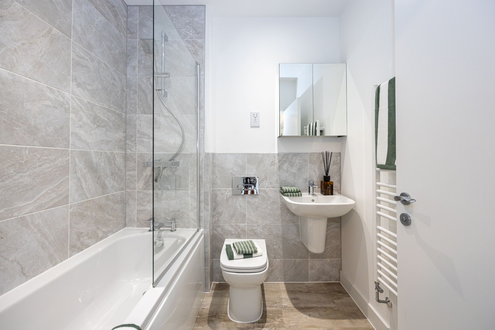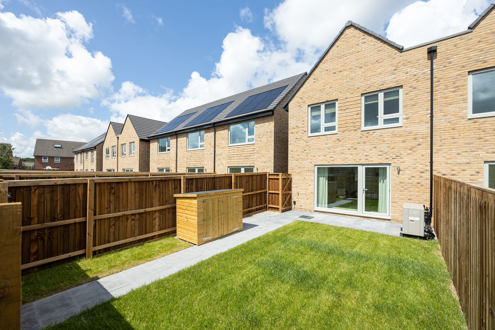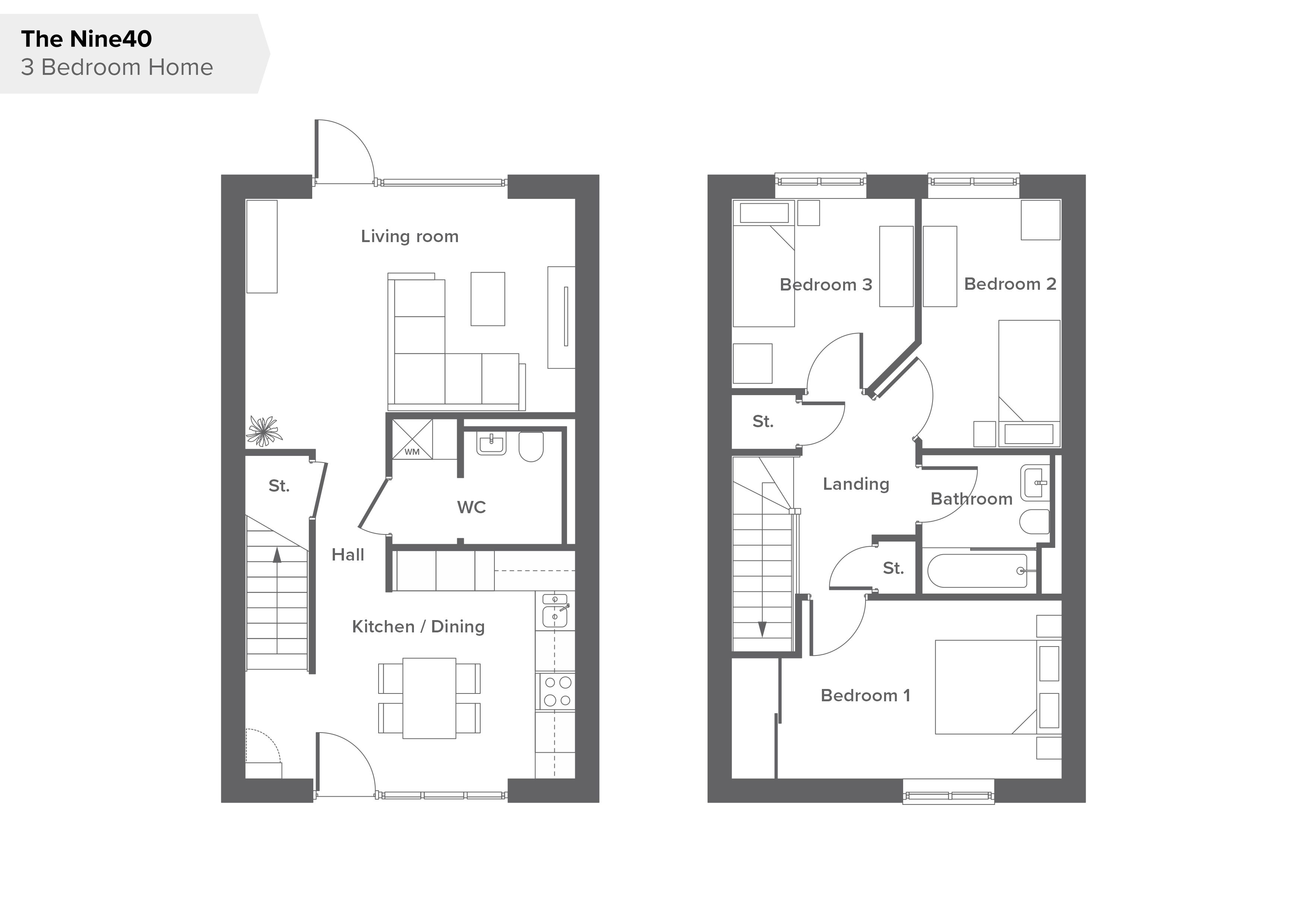3 bedroom house for sale
Queen Pit Road, Pemberton, WN3 6QJ
Share percentage 25.00%, full price £262,500, £3,281 Deposit.
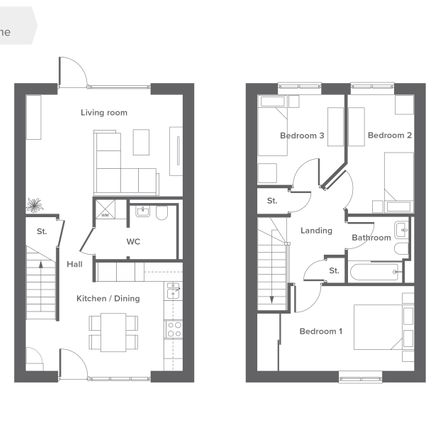

Share percentage 25.00%, full price £262,500, £3,281 Deposit
Monthly Cost: £821
Rent £451,
Service charge £13,
Mortgage £357*
Calculated using a representative rate of 4.78%
Calculate estimated monthly costs
You may be eligible for this property if:
You have a gross household income of no more than £80,000 per annum.
You are unable to purchase a suitable home to meet your housing needs on the open market.
You do not already own a home or you will have sold your current home before you purchase or rent.
Summary
3 bedroom semi-detached house type with allocated off-road parking
Description
Welcome to The Nine40, featuring a spacious lounge with French doors that open out into the garden - perfect for relaxing or entertaining in style. The kitchen/ diner offers plenty of space for cooking and dining, while a convenient downstairs toilet adds everyday practicality. Upstairs, there are three generously sized bedrooms, each with great storage options, along with a modern family bathroom. This home offers a smart and comfortable layout, ideal for those looking for a stylish, low-maintenance space.
Blossom Walk is located in the charming suburb of Pemberton, Wigan, offering the perfect balance of suburban relaxation and modern convenience.
Pemberton’s town centre is just a short drive away, as well as Marus Bridge Retail Park, offering a range of shops, amenities and supermarkets such as Sainsbury’s. Green spaces such as Alexandra Park and Winstanley Park are close by, providing plenty of opportunities for outdoor activities and relaxation. Situated next to the popular Primrose Farm – Dining & Carvery, residents will enjoy easy access to a wide range of local dining options.
With several ‘Outstanding’ schools in the area, Blossom Walk is a fantastic choice for families and professionals alike. The development also benefits from excellent transport links, with the Pemberton railway station located just minutes away, and the M6 and M58 motorways nearby, making it ideal for commuters traveling to Wigan, Liverpool, or Manchester.
Rent and service charge displayed is rounded up, actual charges are:
Rent - £451.17
Service Charge - Plots 39, 40, 41, 42, 59 - £13.72; Plot 54 - £22.29; plots 35, 36 - £34.40
Key Features
All of the homes available will have the below specifications:
Modern fitted kitchen with integrated appliances
High quality vinyl flooring in the kitchen and bathrooms
Private turfed rear gardens
Allocated off-road parking
10 year NHBC new home warranty
Homes will be energy efficient, saving you money on bills*
You can email sales@plumlife.co.uk for further information.
*The HBF (House Building Federation) has reported that a new build home could save you an average of £3,100 per year on energy bills, compared to an older house that isn’t energy efficient.
Particulars
Tenure: Leasehold
Lease Length: No lease length specified. Please contact provider.
Council Tax Band: Not specified
Property Downloads
Floor Plan BrochureVideo Tour
Map
Material Information
Total rooms:
Furnished: Enquire with provider
Washing Machine: Enquire with provider
Dishwasher: Enquire with provider
Fridge/Freezer: Enquire with provider
Parking: Yes - Off Street
Outside Space/Garden: Yes - Enclosed Garden
Year property was built: Enquire with provider
Unit size: Enquire with provider
Accessible measures: Enquire with provider
Heating: Enquire with provider
Sewerage: Enquire with provider
Water: Enquire with provider
Electricity: Enquire with provider
Broadband: Enquire with provider
The ‘estimated total monthly cost’ for a Shared Ownership property consists of three separate elements added together: rent, service charge and mortgage.
- Rent: This is charged on the share you do not own and is usually payable to a housing association (rent is not generally payable on shared equity schemes).
- Service Charge: Covers maintenance and repairs for communal areas within your development.
- Mortgage: Share to Buy use a database of mortgage rates to work out the rate likely to be available for the deposit amount shown, and then generate an estimated monthly plan on a 25 year capital repayment basis.
NB: This mortgage estimate is not confirmation that you can obtain a mortgage and you will need to satisfy the requirements of the relevant mortgage lender. This is not a guarantee that in practice you would be able to apply for such a rate, nor is this a recommendation that the rate used would be the best product for you.
Share percentage 10%, full price £262,500, £1,313 Min Deposit. Calculated using a representative rate of 4.78%
Plumlife Homes

