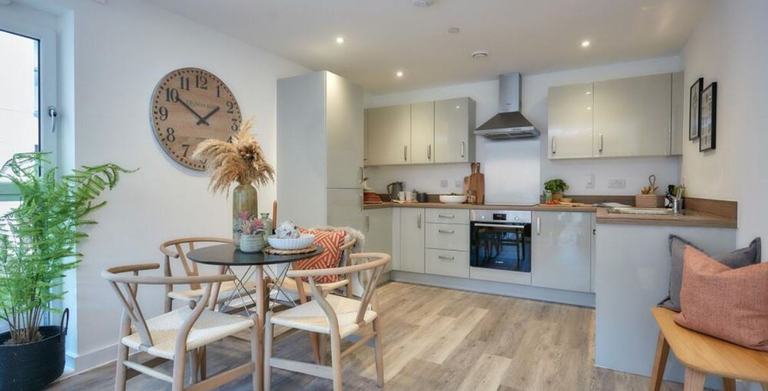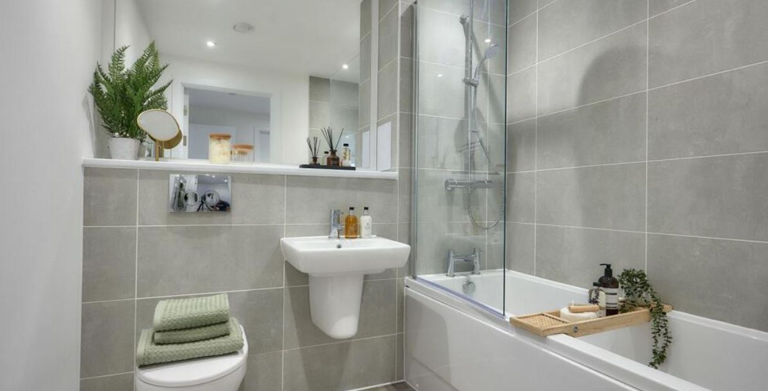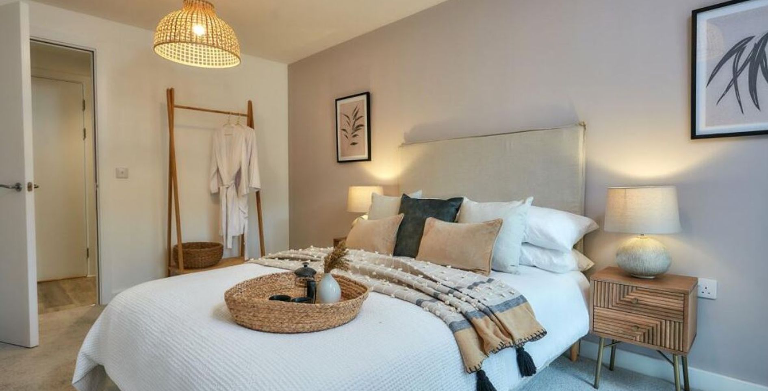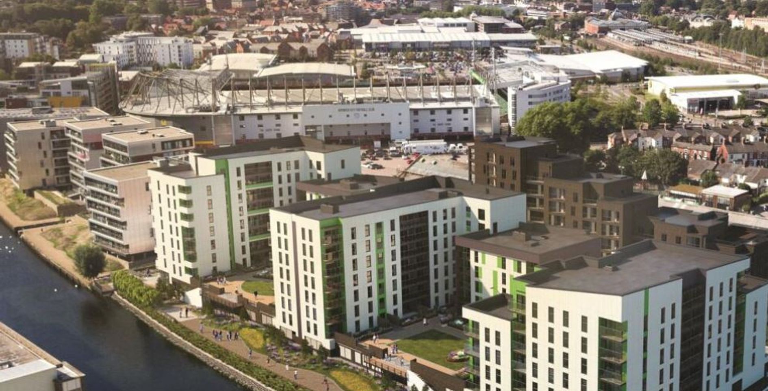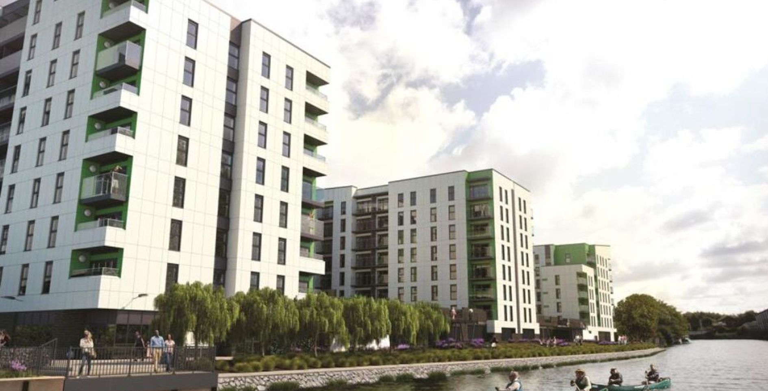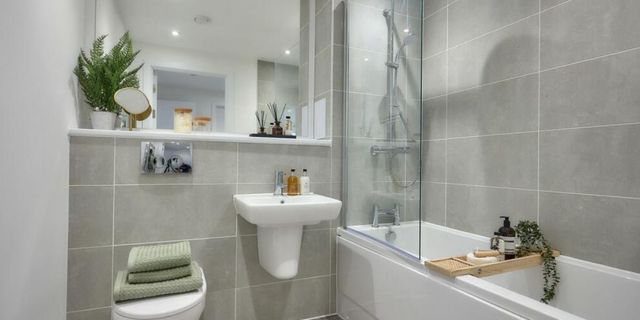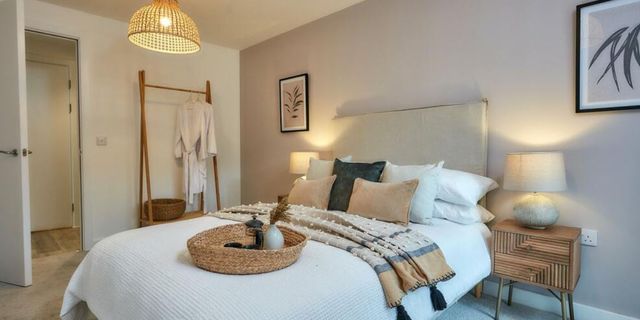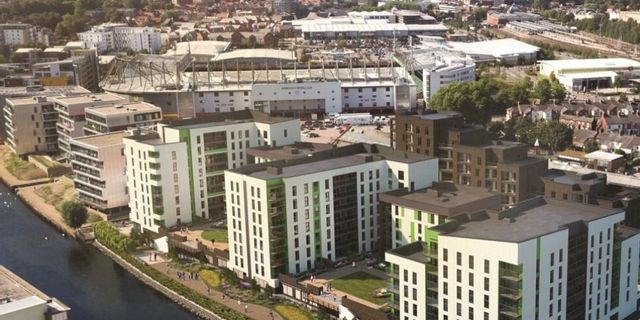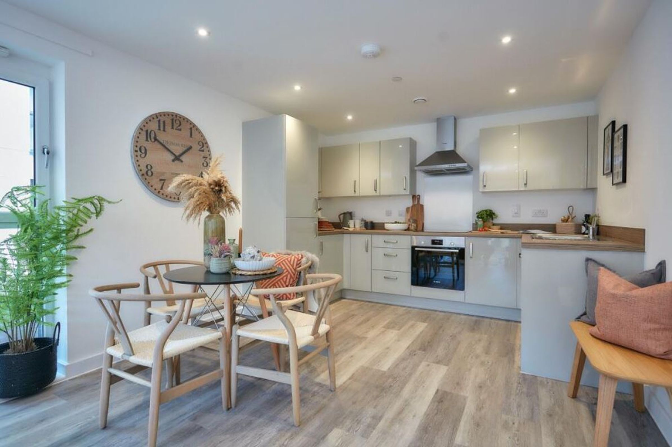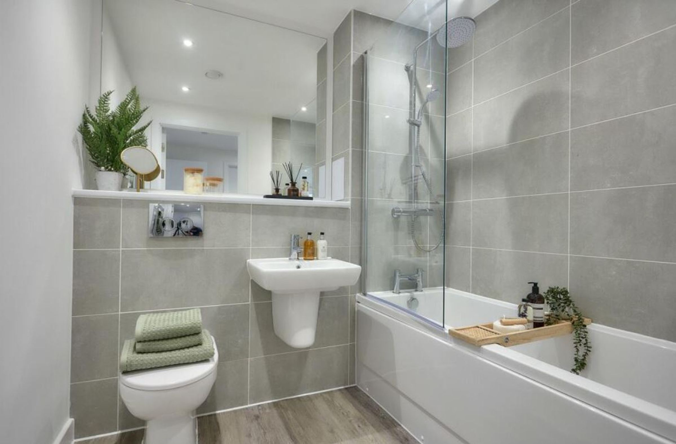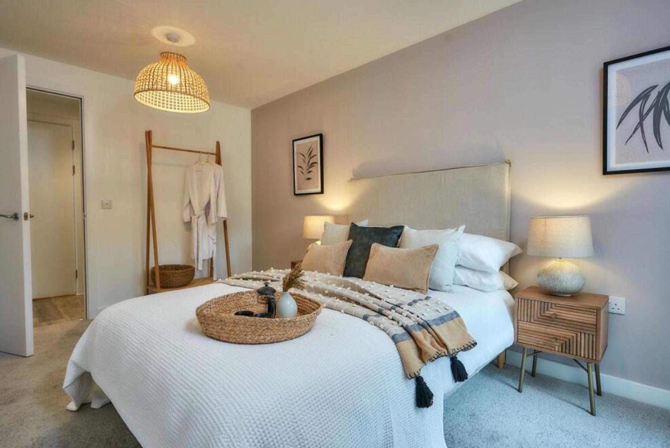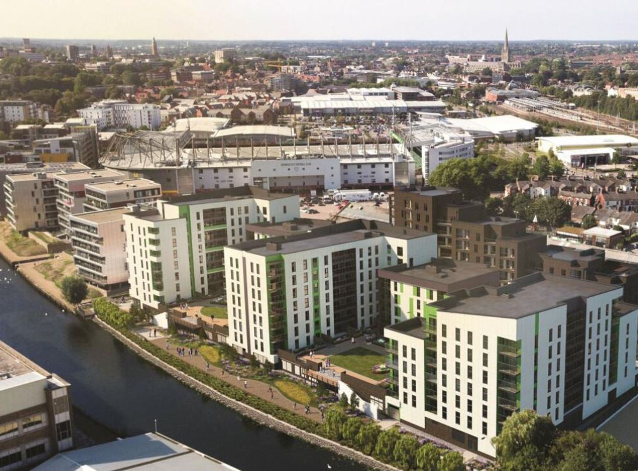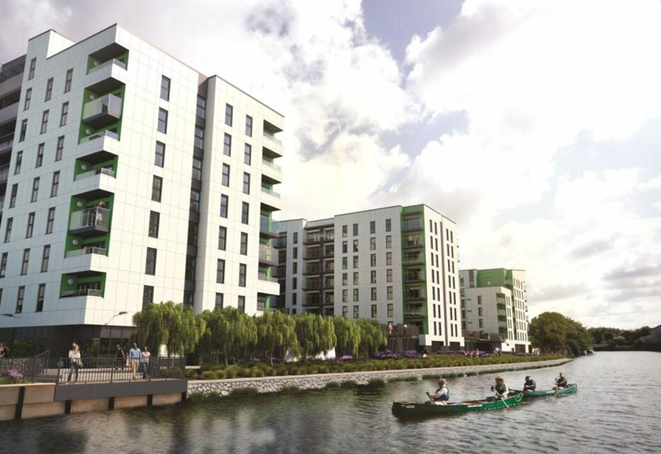2 bedroom apartment for sale
501 Ardea, NR1 1HF
Share percentage 25.00%, full price £215,000, £2,688 Deposit.
Share percentage 25.00%, full price £215,000, £2,688 Deposit
Monthly Cost: £871
Rent £370,
Service charge £209,
Mortgage £292*
Calculated using a representative rate of 4.78%
Calculate estimated monthly costs
You may be eligible for this property if:
- You have a gross household income of no more than £80,000 per annum.
- You are unable to purchase a suitable home to meet your housing needs on the open market.
- You do not already own a home or you will have sold your current home before you purchase or rent.
Summary
2 Bedroom Apartment
Description
Located on the banks of the River Wensum, Canary Quay is the newest and most exciting riverside mixed-use development in Norwich.
A collection of four unique buildings that offer contemporary design and desirable riverside city living with a collection of 323 meticulously designed one and two bedroom apartments with elegantly finished living spaces, many of which have views over the River Wensum. The communal grounds are extensive and include a new river walkway and moorings, so you can enjoy the perfect balance of quiet seclusion and bustling city life.
Only 2 apartments are remaining and available to purchase through Shared Ownership.
Kitchen
• Contemporary Symphony Alta range kitchen units with
Gloss Pearl Grey doors
• Premium laminate Symphony Cinnamon worktops with
95mm Upstand
• Stainless steel splashback
• Blanco inset stainless steel 1.5 bowl sink, mixer tap & drainer
• BOSCH stainless steel electric oven
• BOSCH touch-control glass induction hob
• BOSCH stainless steel re-circulation cooker hood
extraction unit
• BOSCH white integrated dishwasher
• BOSCH white integrated fridge freezer
• Hard-wired Hochiki Heat Alarm & Hush with battery
• Fusion Wood flooring in willow grey
Bathroom
• Twyfords bath with chrome plated Bristan bath mixer tap,
shower screen
• Twyfords washbasin with Bristan mixer tap
• Twyfords premium white toilet pan floorstanding
back-to wall WC with concealed chrome flush plate
• Bath surrounds completely tiled to ceiling with Johnstone
Fossil matt tiles
• Fusion Wood flooring in willow grey
• Stelrad chrome towel rail
External
• Security lighting
• External CCTV to circulation areas and pedestrian
entrance/exit to car park
• Residents’ bicycle stores
• Extensive communal garden areas
General
• Security front doors
• Ceilings & walls finished with a tape & jointed finish
• Internal doors with satin finish door handles
• Low energy LED downlights and Hager pendants
• Stylish floor tiling throughout (Fusion Wood)
excluding bedrooms
• Flush mounted application plug sockets in open plan living
spaces and bedrooms
• Carpets to bedrooms
• Optional allocated secure parking to selected apartments
subject to availability based on a monthly license fee
Entrance Lobby
• Security-controlled door with video-intercom with
fob-controlled access
• Non-slip premium floor coverings (carpet tiles) to staircases
and communal & circulating areas
• White painted walls, skirting and architraves
• PIR automatic sensor lights in all corridors and stairwells
Internal images are of the show apartment.
Key Features
- 2 bedrooms
- open plan kitchen / living area
- bathroom
- secure entrance system
- bike store
- communal garden over looking river
- parking available subject to availability at additional cost
- 990 year lease from 2022
- 1% staircasing available
Particulars
Tenure: Leasehold
Lease Length: 990 years
Council Tax Band: New build - Council tax band to be determined
Map
Material Information
Total rooms:
Furnished: Unfurnished
Washing Machine: No
Dishwasher: Yes
Fridge/Freezer: Yes
Parking: No
Outside Space/Garden: Yes - Communal Garden
Year property was built: Enquire with provider
Unit size: Enquire with provider
Accessible measures: No
Heating: Enquire with provider
Sewerage: Enquire with provider
Water: Enquire with provider
Electricity: Enquire with provider
Broadband: Enquire with provider
The ‘estimated total monthly cost’ for a Shared Ownership property consists of three separate elements added together: rent, service charge and mortgage.
- Rent: This is charged on the share you do not own and is usually payable to a housing association (rent is not generally payable on shared equity schemes).
- Service Charge: Covers maintenance and repairs for communal areas within your development.
- Mortgage: Share to Buy use a database of mortgage rates to work out the rate likely to be available for the deposit amount shown, and then generate an estimated monthly plan on a 25 year capital repayment basis.
NB: This mortgage estimate is not confirmation that you can obtain a mortgage and you will need to satisfy the requirements of the relevant mortgage lender. This is not a guarantee that in practice you would be able to apply for such a rate, nor is this a recommendation that the rate used would be the best product for you.
Share percentage 10%, full price £215,000, £1,075 Min Deposit. Calculated using a representative rate of 4.78%
