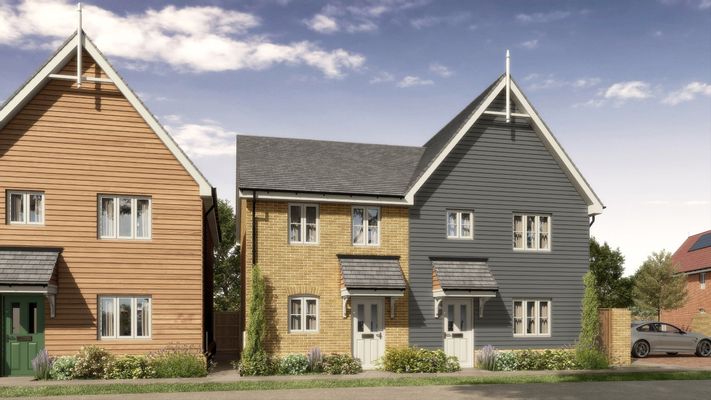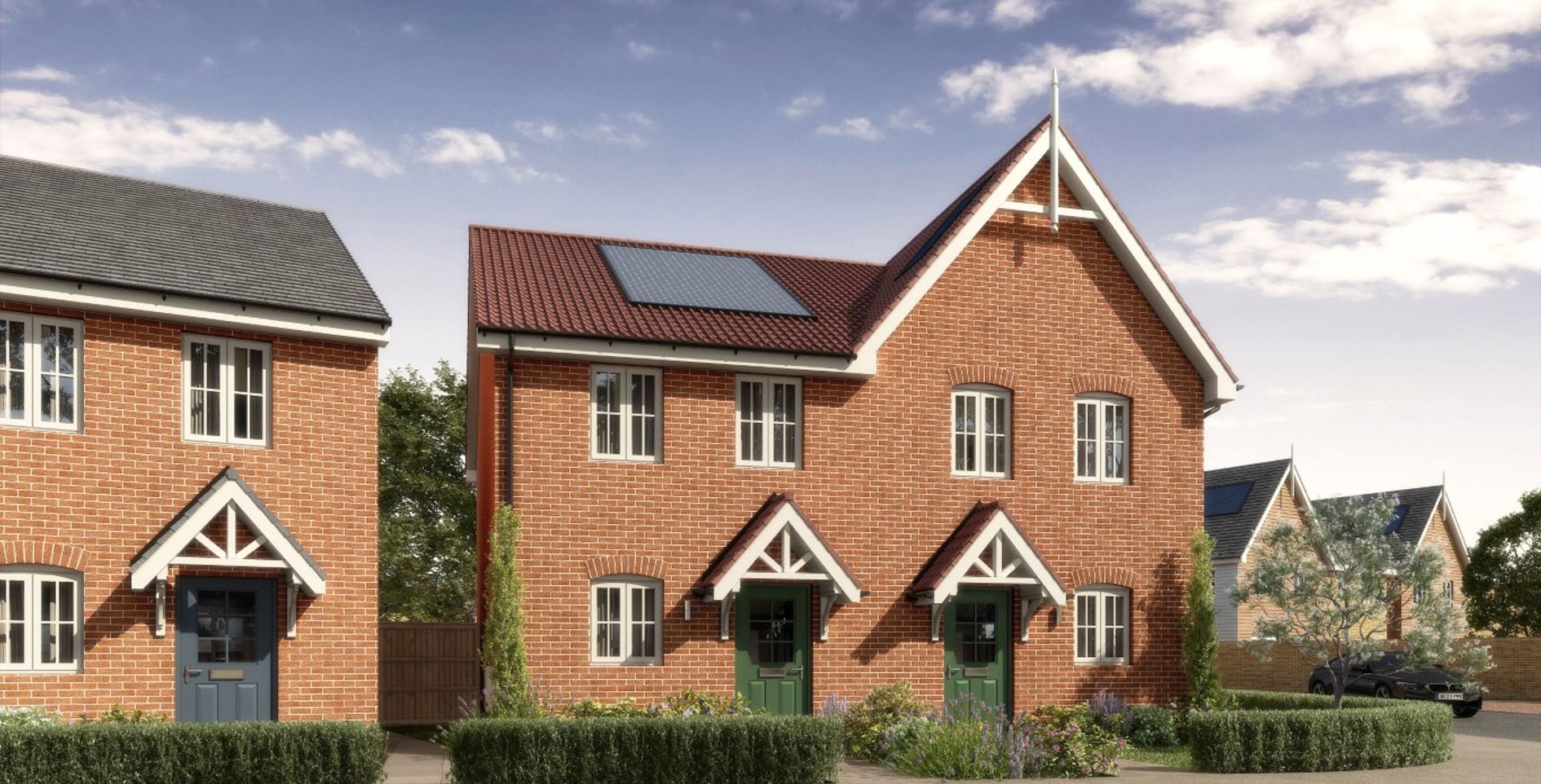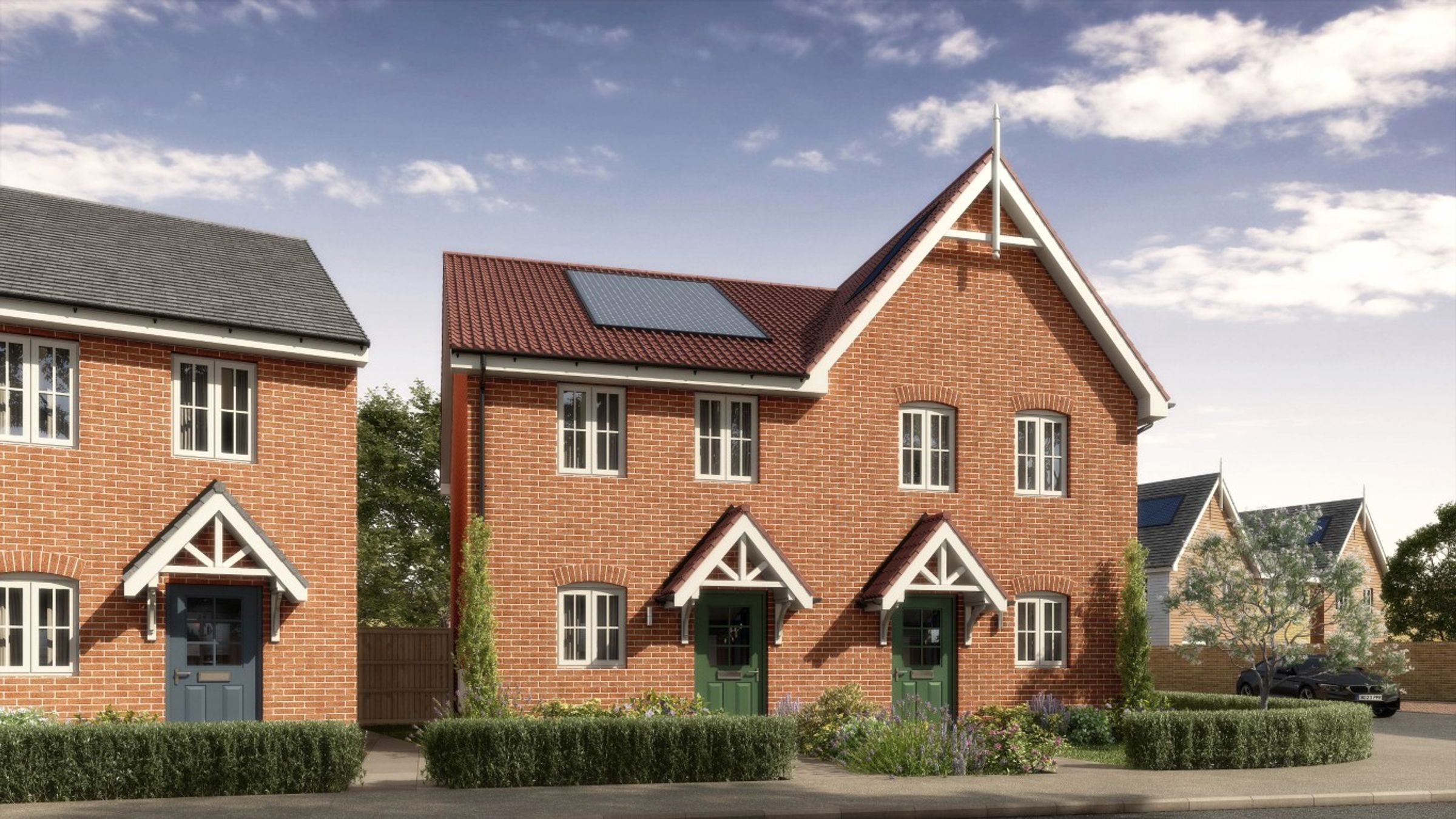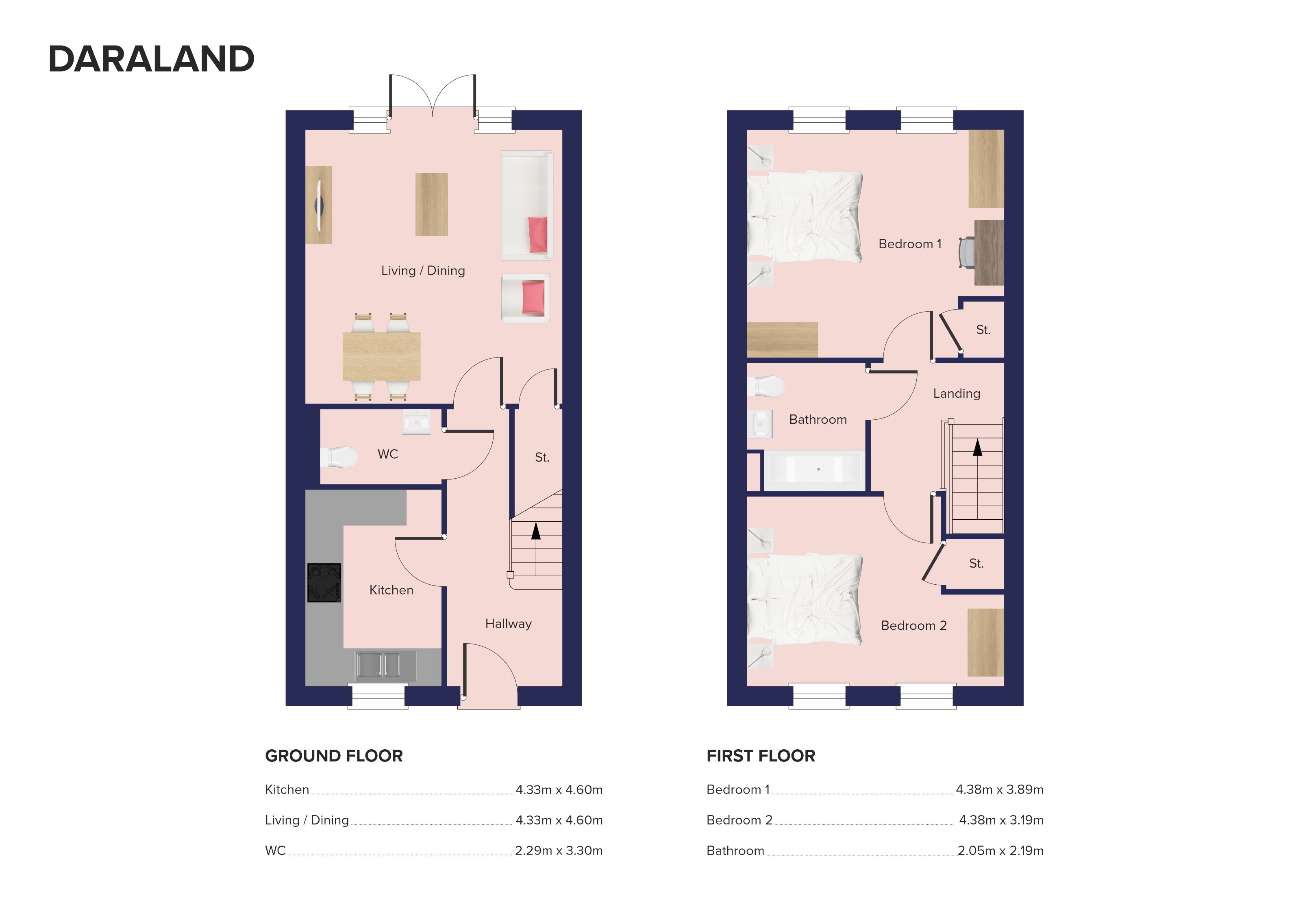2 bedroom house for sale
7 Pheasant Drive, CM9 4ET
Share percentage 10.00%, full price £350,000, £1,750 Deposit.
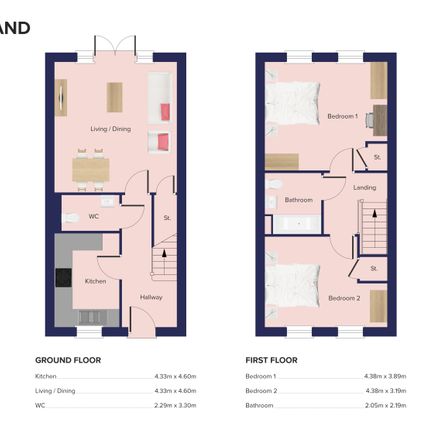

Share percentage 10.00%, full price £350,000, £1,750 Deposit
Monthly Cost: £957
Rent £722,
Service charge £45,
Mortgage £190*
Calculated using a representative rate of 4.78%
Calculate estimated monthly costs
Eastlight considers applications on a first come first served basis.
Serving members of the British Armed Forces and those honourably discharged in the last two years are considered a priority group.
Surviving partners of regular service personnel who have died in service and have applied within two years of the bereavement are also considered a priority.
All applicants will need to pass an affordability check, a link to which will be supplied once interest is registered.
Summary
2 bed semi-detached house
Description
Eastlight will have a number of 2 and 3 bedroom properties at the Westcombe Park development in Heybridge for Shared Ownership.
On the outskirts of the historic town of Maldon, Westcombe Park offers an exciting opportunity to get on the housing ladder. A new community focused on meeting the needs of modern lifestyles, there will also be proposed communal spaces, a proposed school & nursery, allotments and much more.
Commuters will benefit from access to the A12 trunk road, which is just 4 miles away, as well as two nearby train stations (Witham and Hatfield Peverel) that will see you in London Liverpool Street in just 40 minutes.
*Please be advised all images are for illustrative purposes only.*
*All service charges are estimated.*
*Due to the fact that the properties are currently under construction, we are reserving all plots off plan.*
Key Features
- Integrated oven, hob and hood
- Integrated fridge/freezer
- Space for washing machine
- Flooring to kitchen & bathroom only
- Gas central heating
- BT Hyperoptics & Fibre / Sky TV Cabling
- Private Garden
- Parking space with EV charger
- Solar panels
Should any difficulties occur sourcing these items or colour choices during the build programme substitutes will be made and approved by our development team. Items will be matched as close as possible to the original specification.
*All images are for illustrative purposes only*
*Should any difficulties occur sourcing these items or colour choices during the build programme, substitutes will be made and approved by our Development team. Items will be matched as close as possible to the original specification.*
*Due to the fact that the properties are currently under construction, we are reserving all plots off plan.*
*All service charges are estimated.*
Particulars
Tenure: Leasehold
Lease Length: 990 years
Council Tax Band: New build - Council tax band to be determined
Property Downloads
Key Information Document Floor PlanMap
Material Information
Total rooms:
Furnished: Enquire with provider
Washing Machine: No
Dishwasher: No
Fridge/Freezer: Yes
Parking: Yes - Allocated
Outside Space/Garden: Yes - Private Garden
Year property was built: 2025
Unit size: Enquire with provider
Accessible measures: Enquire with provider
Heating: Gas Central
Sewerage: Mains supply
Water: Mains supply
Electricity: Solar PV panels
Broadband: FTTP (Fiber to the premises)
The ‘estimated total monthly cost’ for a Shared Ownership property consists of three separate elements added together: rent, service charge and mortgage.
- Rent: This is charged on the share you do not own and is usually payable to a housing association (rent is not generally payable on shared equity schemes).
- Service Charge: Covers maintenance and repairs for communal areas within your development.
- Mortgage: Share to Buy use a database of mortgage rates to work out the rate likely to be available for the deposit amount shown, and then generate an estimated monthly plan on a 25 year capital repayment basis.
NB: This mortgage estimate is not confirmation that you can obtain a mortgage and you will need to satisfy the requirements of the relevant mortgage lender. This is not a guarantee that in practice you would be able to apply for such a rate, nor is this a recommendation that the rate used would be the best product for you.
Share percentage 10%, full price £350,000, £1,750 Min Deposit. Calculated using a representative rate of 4.78%
