2 bedroom house for sale
Hollow Meadow Close, OL2 5FN
Share percentage 75.00%, full price £238,500, £8,944 Deposit.
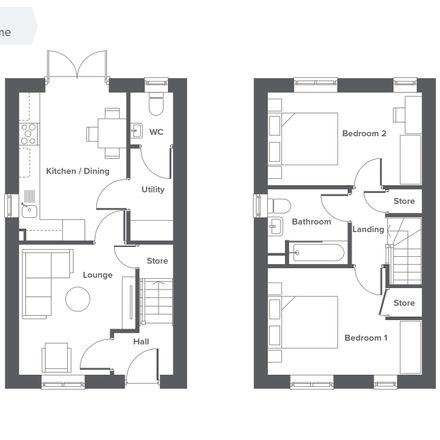

Share percentage 75.00%, full price £238,500, £8,944 Deposit
Monthly Cost: £1,129
Rent £137,
Service charge £20,
Mortgage £972*
Calculated using a representative rate of 4.78%
Calculate estimated monthly costs
You may be eligible for this property if:
- You have a gross household income of no more than £80,000 per annum.
- You are unable to purchase a suitable home to meet your housing needs on the open market.
- You do not already own a home or you will have sold your current home before you purchase or rent.
Summary
The Heyside - a 2 bedroom terraced home with a generous lounge and plenty of storage space. Prices from £178,875 for a 75% share with Shared Ownership.
Description
Welcome to The Heyside, a 2 bedroom house type with allocated off-road parking, a generous lounge with plenty of room to relax after a busy day. The kitchen/diner comes with plenty of surface and storage space, which we know you can never have too much of! You'll also find a downstairs toilet which is particularly handy when you have guests over. There are also 2 good-sized bedrooms as well as a family bathroom.
Located in the heart of of Greater Manchester, Royton is a vibrant and charming town that blends modern amenities with a rich history. Located just a stones throw away from Manchester, you can enjoy picturesque green spaces like Tandle Hill Country Park, along with a variety of independent restaurants and cafes. Nearby, Elk Mill Shopping Park offers larger retailers such as Boots, Next, Argos and Asda. Commuting is simple with excellent transport links nearby, and for homeowners who have children, there are a host of 'Good' local schools that you will have access to!
The charges displayed are rounded up, actual charges are:
Rent from: £136.64 pcm
Service Charge from: £19.81 pcm
Management Fee: £10 pcm
Buildings Insurance from: £26.59 pcm
Higher or lower shares are available up to a maximum of 75%, depending on individual circumstances and further Plumlife approval.
Key Features
- Sought after Royton location
- Close to amenities, schools and suburban greenery
- Excellent transport links to the North West
- Allocated off-road parking
- Fully turfed gardens
- Symphony kitchen with integrated appliances
- High quality vinyl flooring in the kitchen and bathrooms
- New home warranty
- Homes will be energy efficient, saving you money on bills*
*The HBF (House Building Federation) has reported that a new build home could save you an average of £3,100 per year on energy bills, compared to an older house that isn’t energy efficient.
Particulars
Tenure: Leasehold
Lease Length: No lease length specified. Please contact provider.
Council Tax Band: New build - Council tax band to be determined
Property Downloads
Key Information Document Floor Plan BrochureMap
Material Information
Total rooms:
Furnished: Enquire with provider
Washing Machine: Enquire with provider
Dishwasher: Enquire with provider
Fridge/Freezer: Enquire with provider
Parking: n/a
Outside Space/Garden: n/a
Year property was built: Enquire with provider
Unit size: Enquire with provider
Accessible measures: Enquire with provider
Heating: Enquire with provider
Sewerage: Enquire with provider
Water: Enquire with provider
Electricity: Enquire with provider
Broadband: Enquire with provider
The ‘estimated total monthly cost’ for a Shared Ownership property consists of three separate elements added together: rent, service charge and mortgage.
- Rent: This is charged on the share you do not own and is usually payable to a housing association (rent is not generally payable on shared equity schemes).
- Service Charge: Covers maintenance and repairs for communal areas within your development.
- Mortgage: Share to Buy use a database of mortgage rates to work out the rate likely to be available for the deposit amount shown, and then generate an estimated monthly plan on a 25 year capital repayment basis.
NB: This mortgage estimate is not confirmation that you can obtain a mortgage and you will need to satisfy the requirements of the relevant mortgage lender. This is not a guarantee that in practice you would be able to apply for such a rate, nor is this a recommendation that the rate used would be the best product for you.
Share percentage 10%, full price £238,500, £1,193 Min Deposit. Calculated using a representative rate of 4.78%
Plumlife Homes

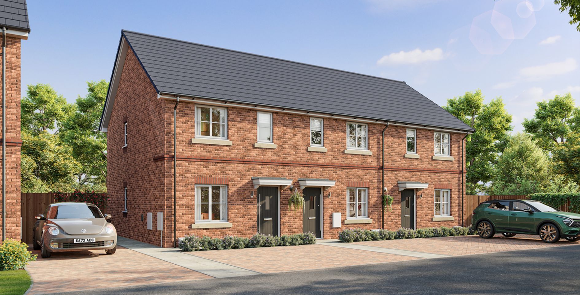
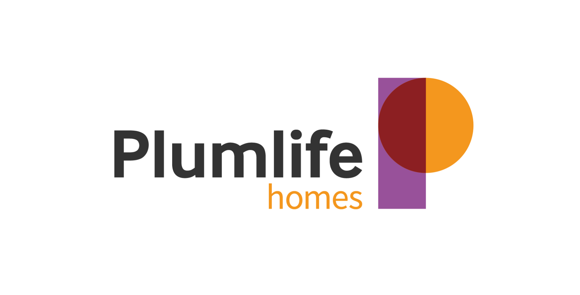
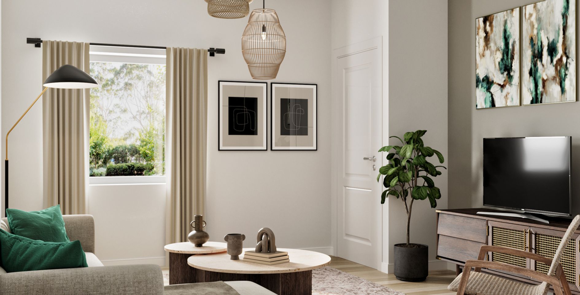
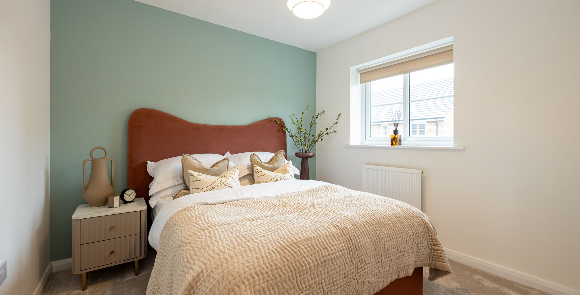
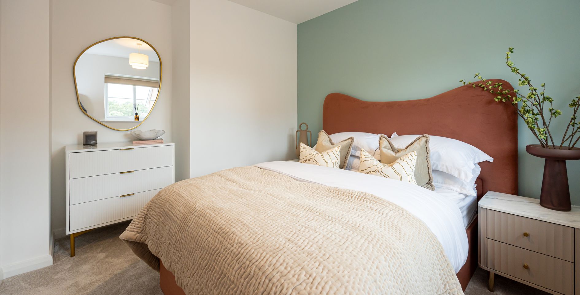
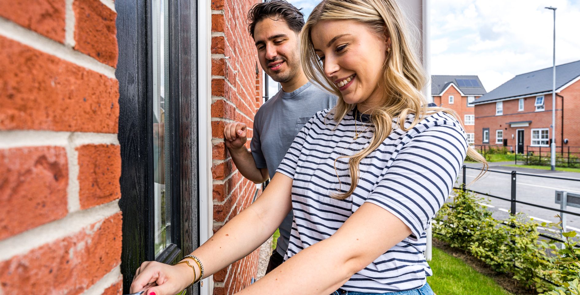
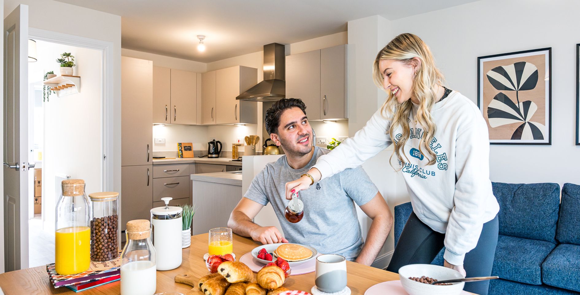
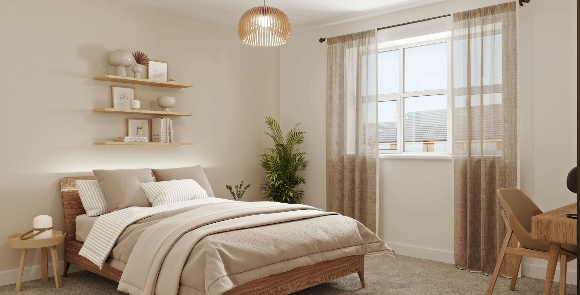
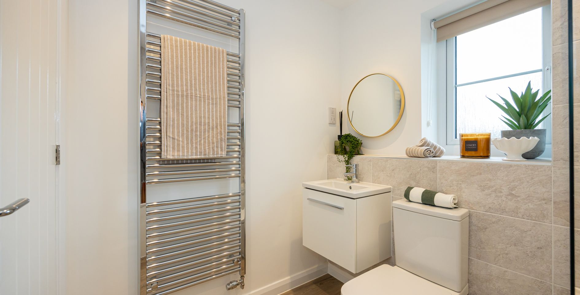
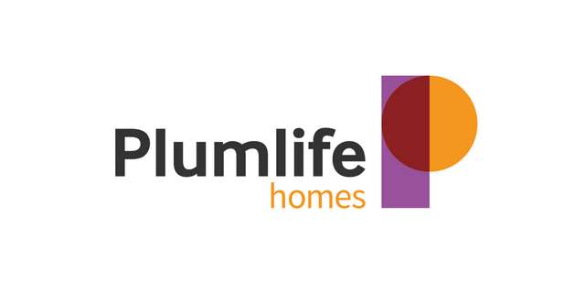
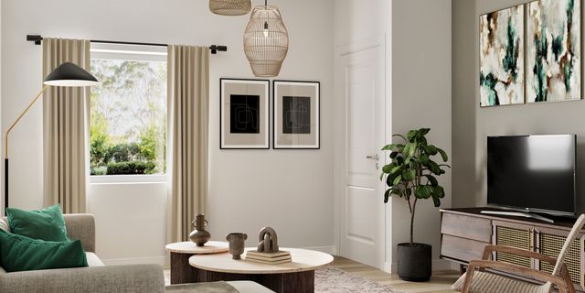
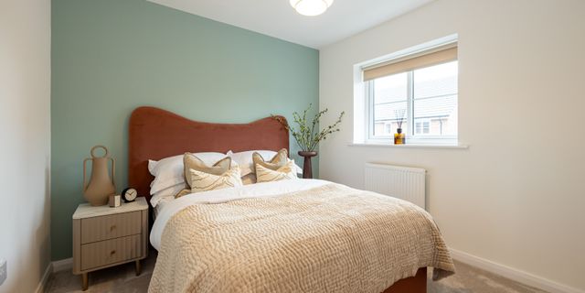
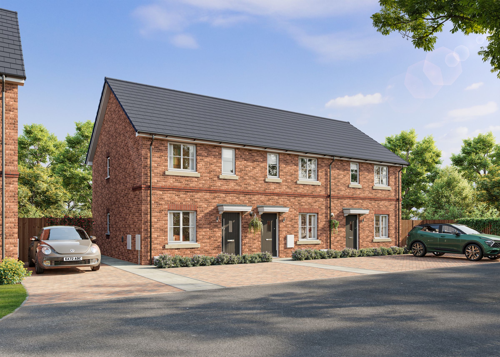
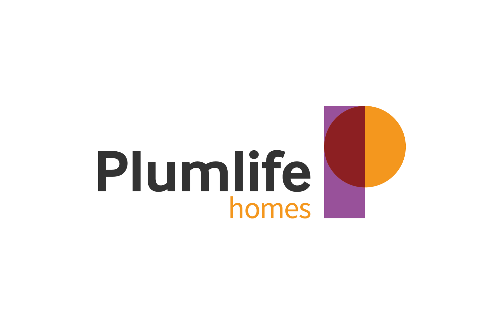
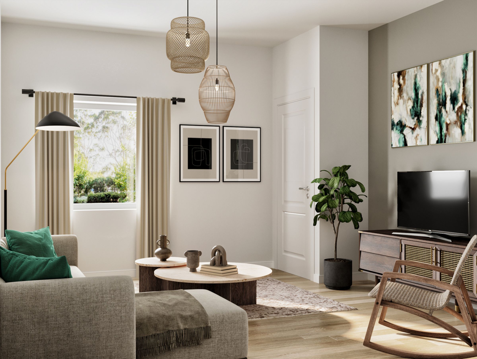
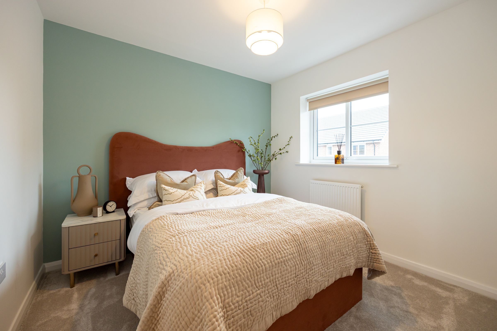
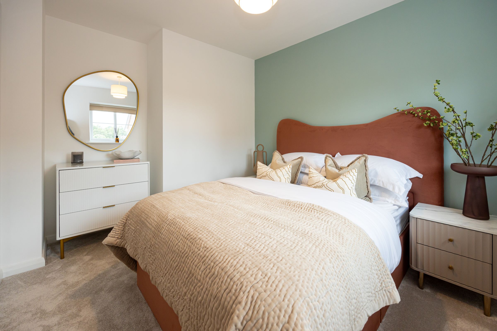
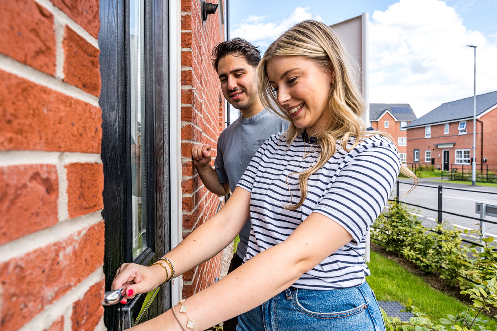
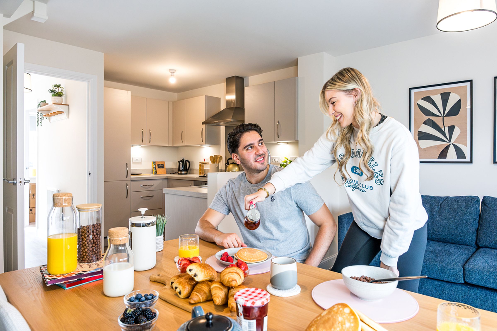
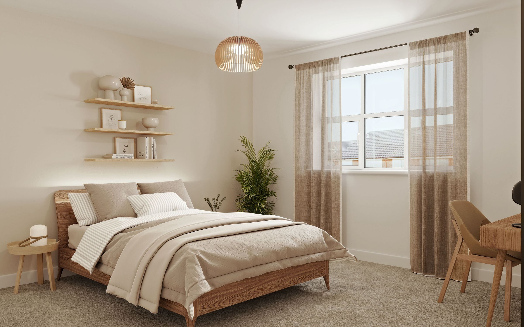
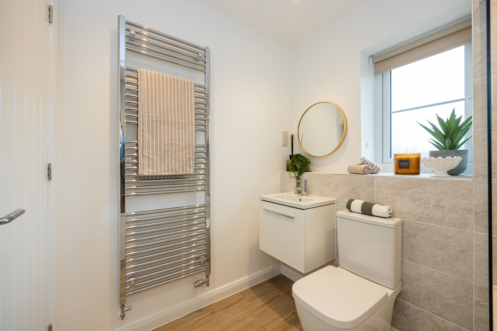
.jpg)