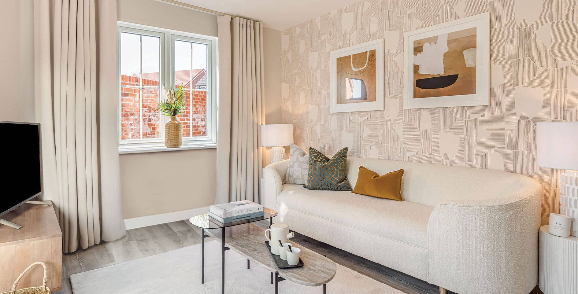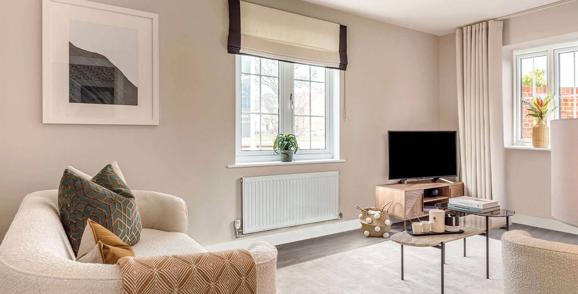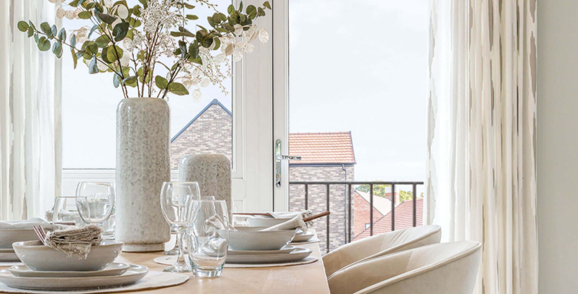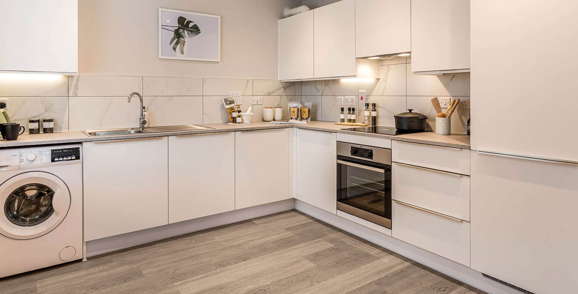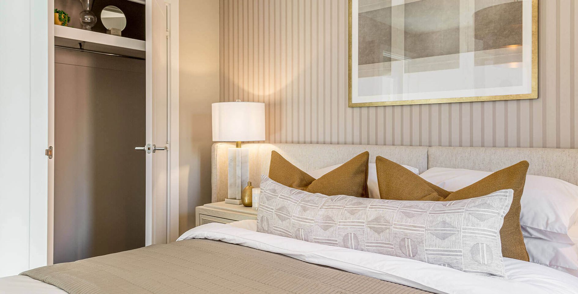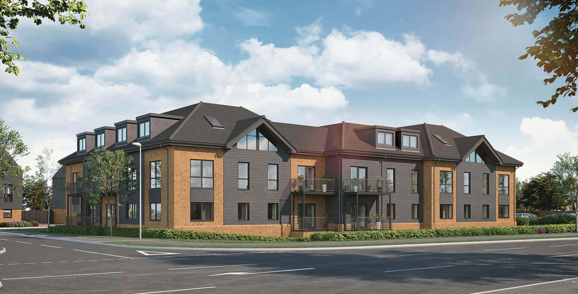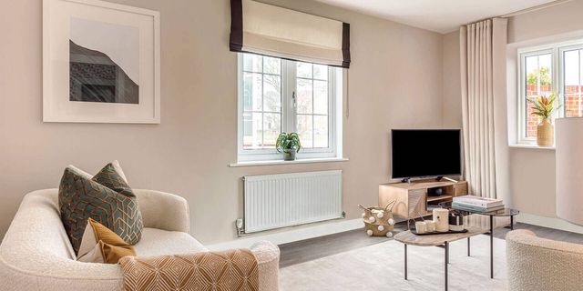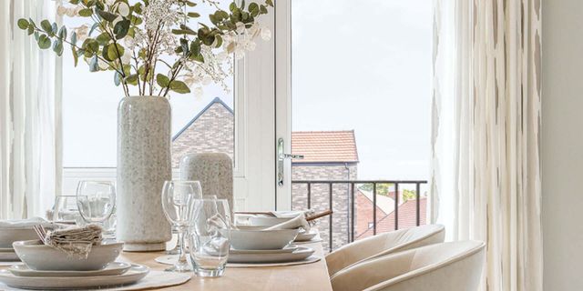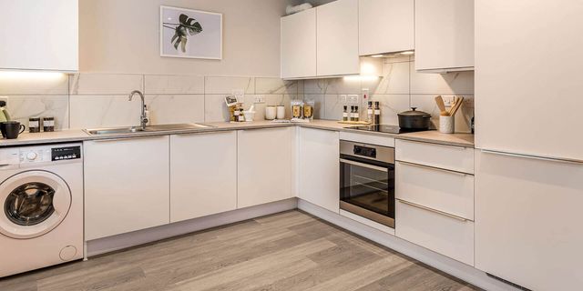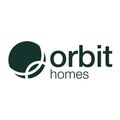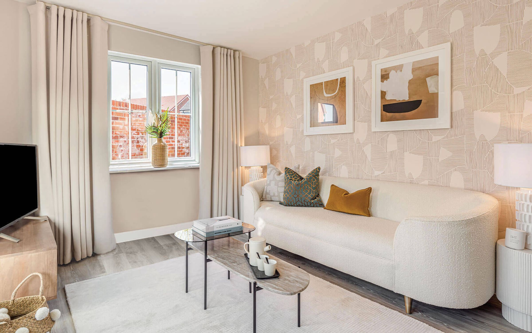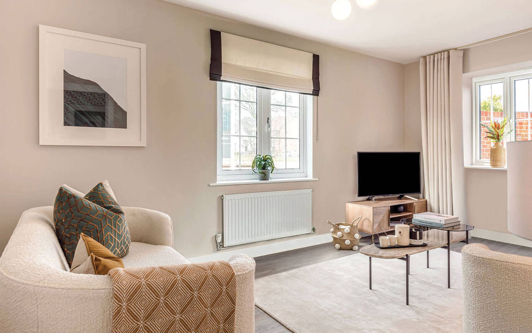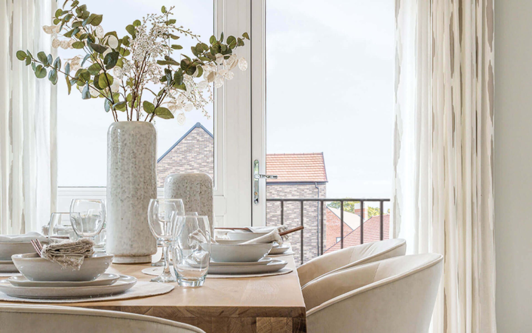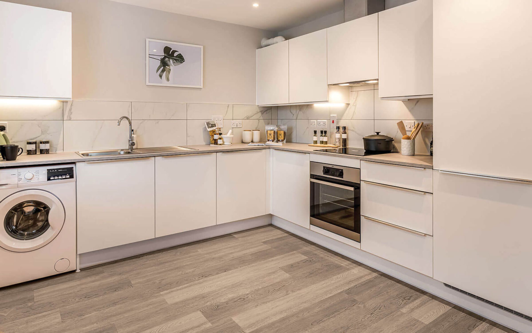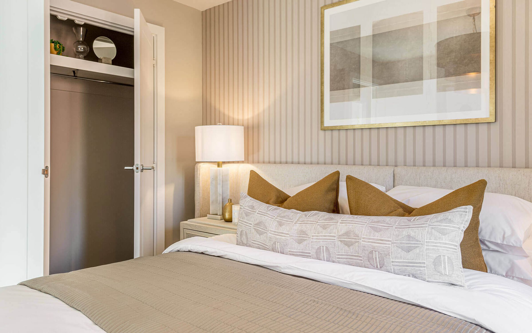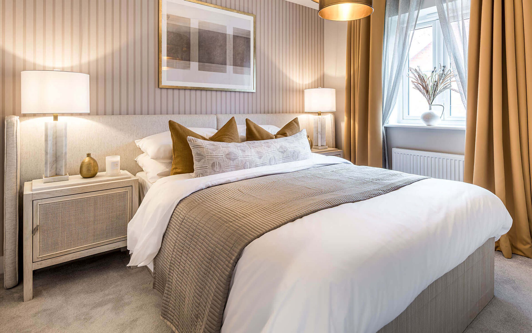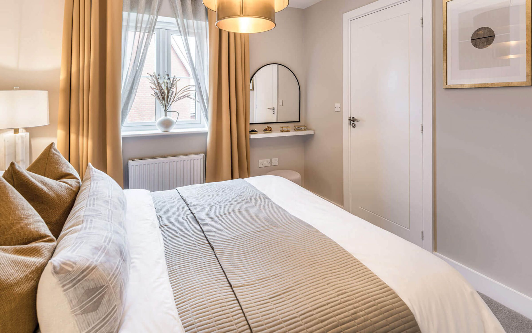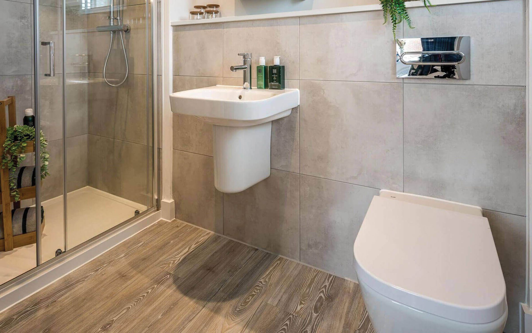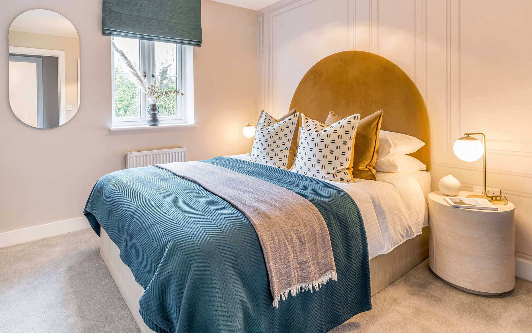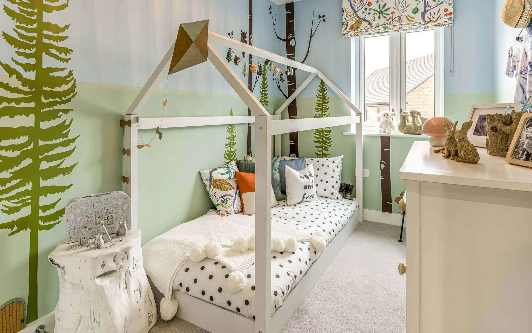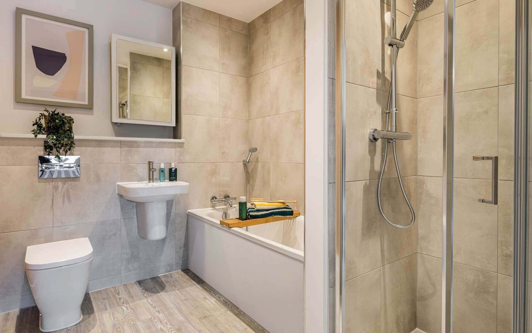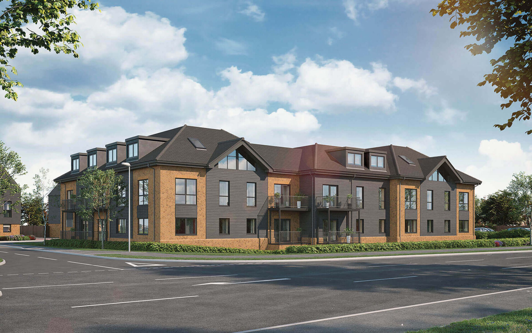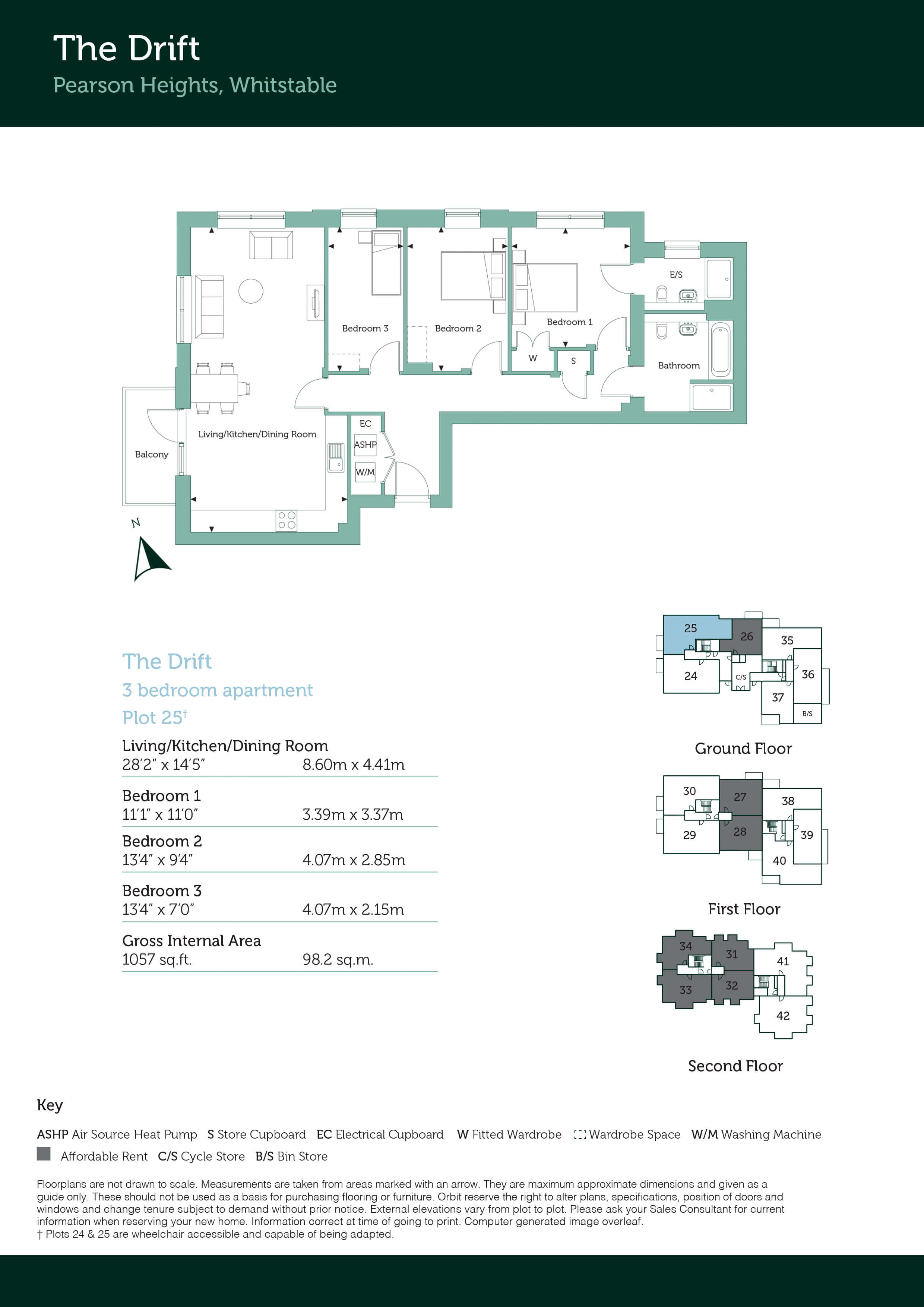3 bedroom apartment for sale
Off Thanet Way, Whitstable, CT5 3FS
Share percentage 35%, full price £390,000, £6,825 Min Deposit.
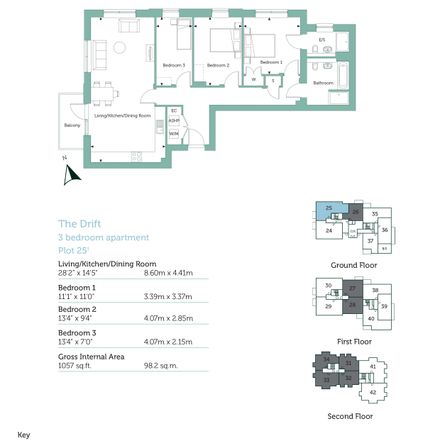

Share percentage 35%, full price £390,000, £6,825 Min Deposit
Monthly Cost: £1,492
Rent £581,
Service charge £169,
Mortgage £742*
Calculated using a representative rate of 4.78%
Calculate estimated monthly costs
Summary
A 3 bedroom ground floor apartment boasting large rooms, private west-facing balcony, parking and communal garden.
Description
Plot 25 - The Drift
The Drift is the largest apartment at Pearson Heights and the only one available in this layout. Located on the ground floor with a generous internal space, this home is perfect for growing families, professionals or those seeking more room to relax by the coast. This home also benefits from an allocated parking space, shared EV charger and communal garden.
At the heart of the home is the expansive open-plan living/kitchen/dining area - a bright and airy space that opens directly onto a west-facing private balcony, ideal for evening sunsets. The stylish fully fitted kitchen comes complete with units, tiled splashback, single oven, induction hob, integrated fridge/freezer and dishwasher which flows effortlessly into the dining and lounge space - perfect for entertaining or unwinding in style.
The main bedroom comes complete with fitted wardrobe and en suite, while bedroom 2 and bedroom 3 offer flexibility for guests, children, or home office setups. A sleek family bathroom, generous built-in storage, and dedicated utility spaces (including Air Source Heat Pump and washing machine) add practicality to this well-appointed home.
Our apartments at Pearson Heights offer a modern, environmentally friendly specification throughout. This includes an air source heat pump which provides underfloor heating to the home, carpet/Amtico flooring to all rooms and lighting throughout. To see a full list of the specification, please view our host brochure or speak with one of our sales consultants.
Anticipated build completion Sept/Oct 2025.
Predicted Energy Assessment*:
Energy Efficiency Rating:82 (B)
Environmental Impact (CO2) Rating:96 (A)
Shared Ownership
Full Market Value: £390,000
Minimum Share (35%): £136,500
Monthly Rent: £580.94
Other Monthly Charges: £169.17
(Other monthly charges includes service charge and buildings insurance)
---
Tenure: Leasehold
Length of lease: 990 years
Estimated annual service charge: £1,683.75
Service charge review period: April (annually)
Estimated council tax band: TBC - Council Tax Band will be confirmed by the local authority on completion of the property
---
Please note that whilst every effort is made to publish interior images as similar to the home as possible, these images are not specific to the development and are selected from a library of show homes across our Orbit Homes developments. This means that the images shown do not represent the specification included within this specific plot and variances will apply. These images are used for illustrative purposes only, and selected to give the closest representation available of the layout. For site specific layout and specification, please refer to technical drawings.
*The energy performance has been assessed using the Government approved SAP 10 methodology and is rated in terms of the energy use per square meter of floor area; the energy efficiency is based on fuel costs and the environmental impact is based on carbon dioxide (CO2) emissions. These are predicted ratings which might not represent the final rating EPC rating upon completion of the property.
Key Features
- Ground floor apartment (1057 sq.ft)
- West-facing private balcony and communal garden
- En suite and fitted wardrobe to bedroom 1
- Allocated parking space with shared EV charger
- Fitted kitchen with integrated oven, induction hob, fridge/freezer & dishwasher
- Underfloor heating
- Amtico and carpet provided throughout
- Washer/dryer to entrance hall storage cupboard
- Desirable location, less than 2 miles from the heart of Whitstable
- 12 year NHBC warranty
Particulars
Tenure: Leasehold
Lease Length: 990 years
Council Tax Band: New build - Council tax band to be determined
Property Downloads
Floor Plan Brochure BrochureMap
Material Information
Total rooms:
Furnished: Unfurnished
Washing Machine: Yes
Dishwasher: Yes
Fridge/Freezer: Yes
Parking: Yes - Allocated
Outside Space/Garden: Yes - Private Balcony
Year property was built: 2025
Unit size: 1057 sq.ft
Communal lift: No
Accessible measures: Yes - Level access
Heating: Double Glazing, Eco-Friendly, Under Floor, Air Source Heat Pump
Sewerage: Mains supply
Water: Mains supply
Electricity: Mains supply
Broadband: FTTP (Fiber to the premises)
The ‘estimated total monthly cost’ for a Shared Ownership property consists of three separate elements added together: rent, service charge and mortgage.
- Rent: This is charged on the share you do not own and is usually payable to a housing association (rent is not generally payable on shared equity schemes).
- Service Charge: Covers maintenance and repairs for communal areas within your development.
- Mortgage: Share to Buy use a database of mortgage rates to work out the rate likely to be available for the deposit amount shown, and then generate an estimated monthly plan on a 25 year capital repayment basis.
NB: This mortgage estimate is not confirmation that you can obtain a mortgage and you will need to satisfy the requirements of the relevant mortgage lender. This is not a guarantee that in practice you would be able to apply for such a rate, nor is this a recommendation that the rate used would be the best product for you.
Share percentage 35%, full price £390,000, £6,825 Min Deposit. Calculated using a representative rate of 4.78%

