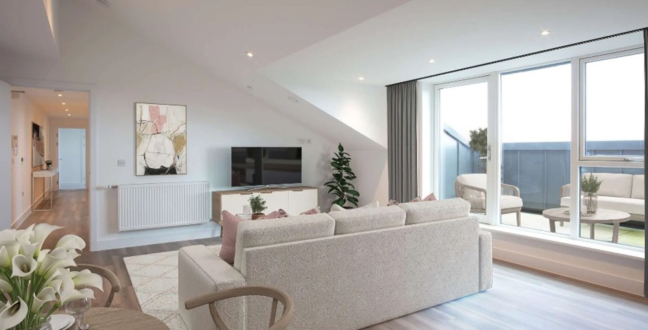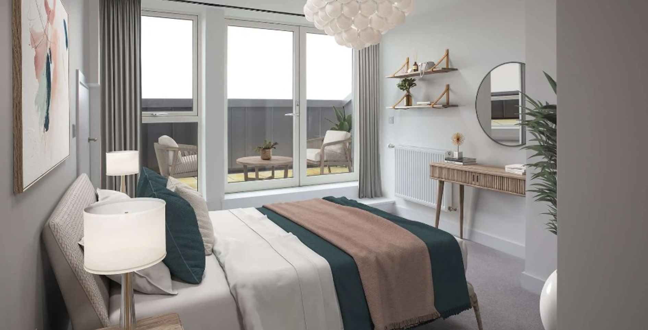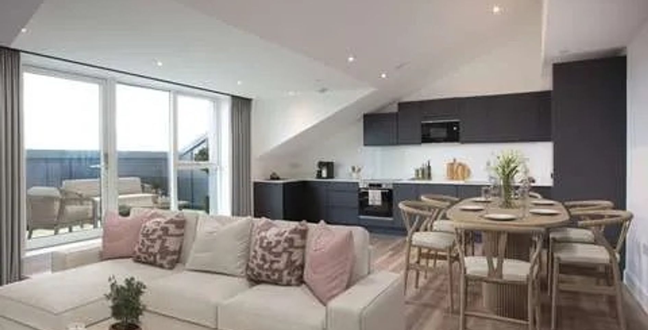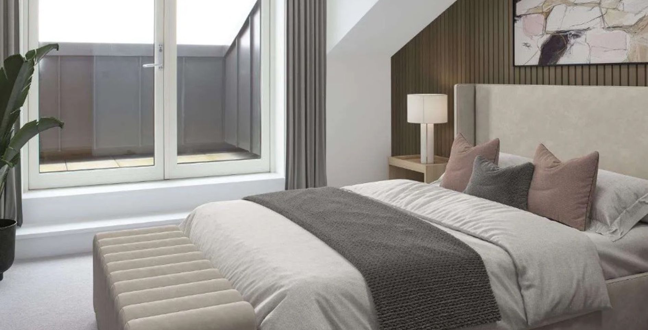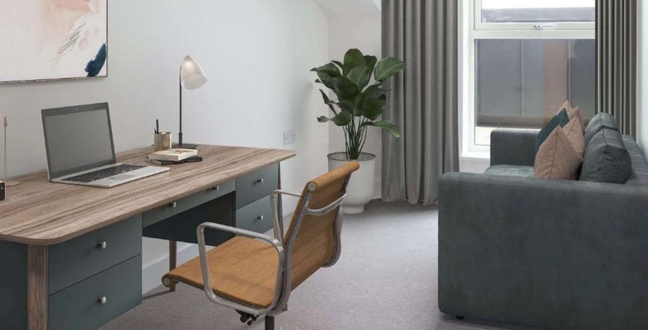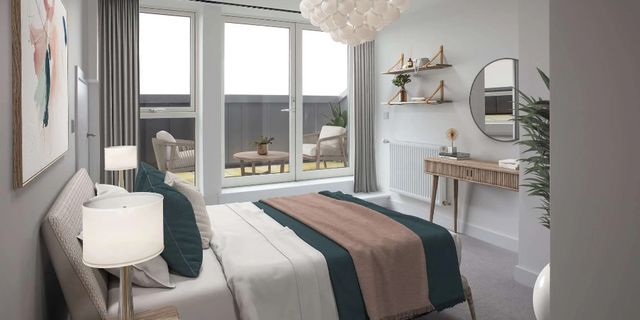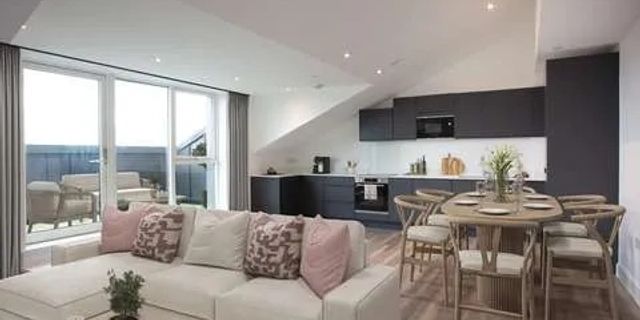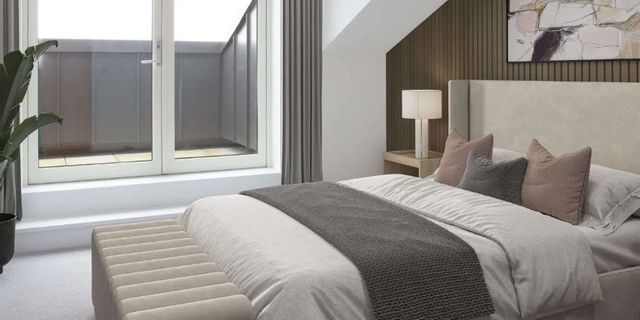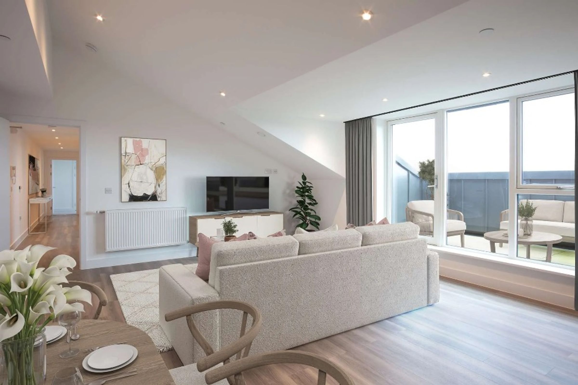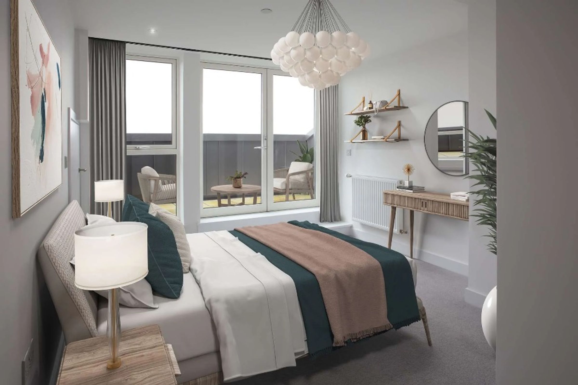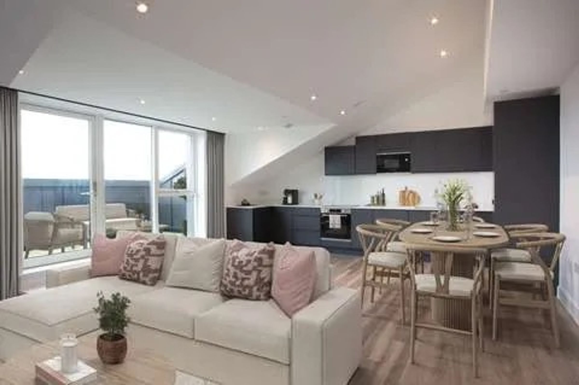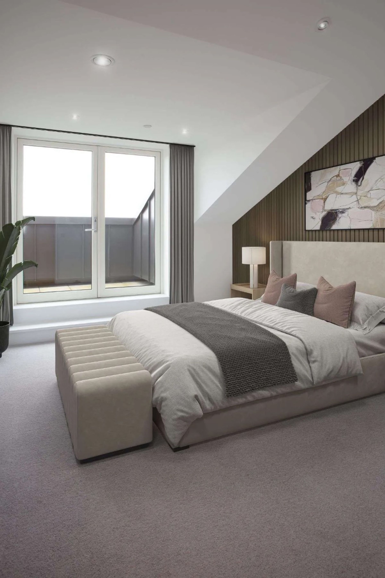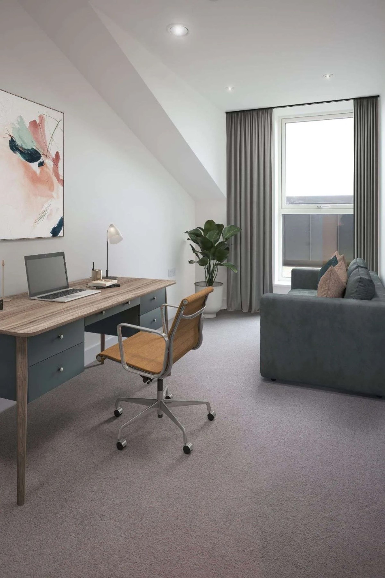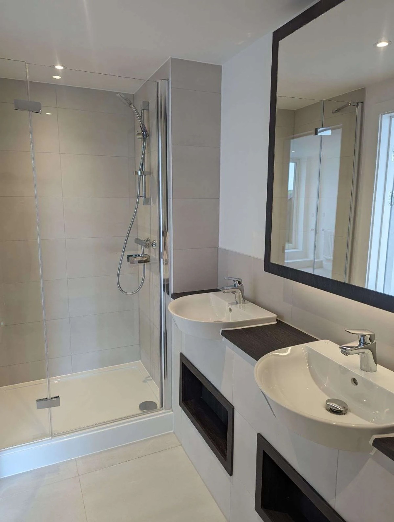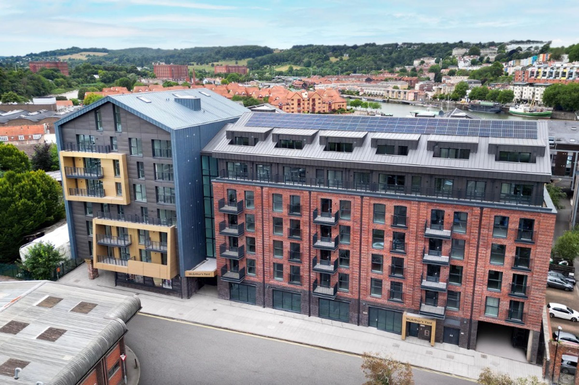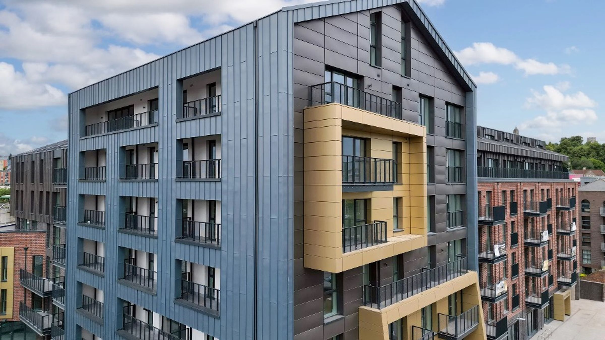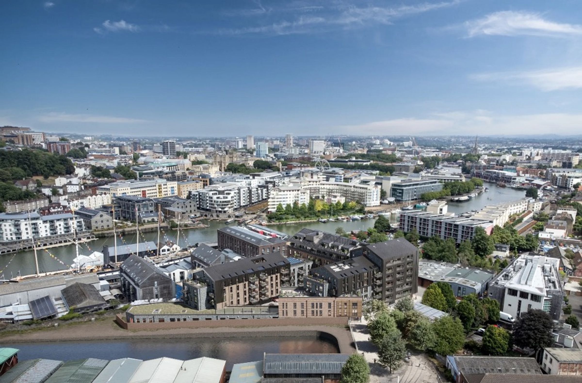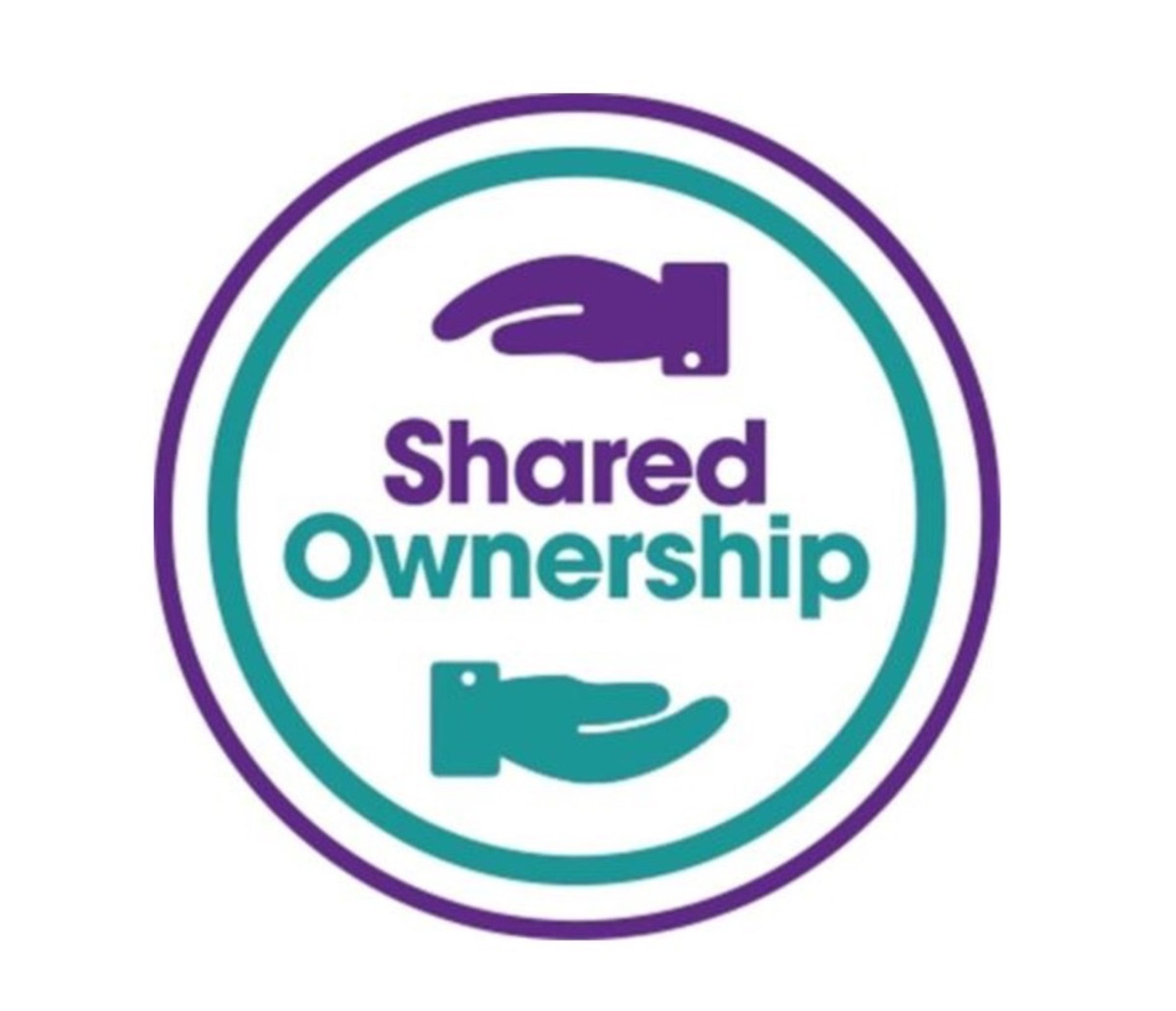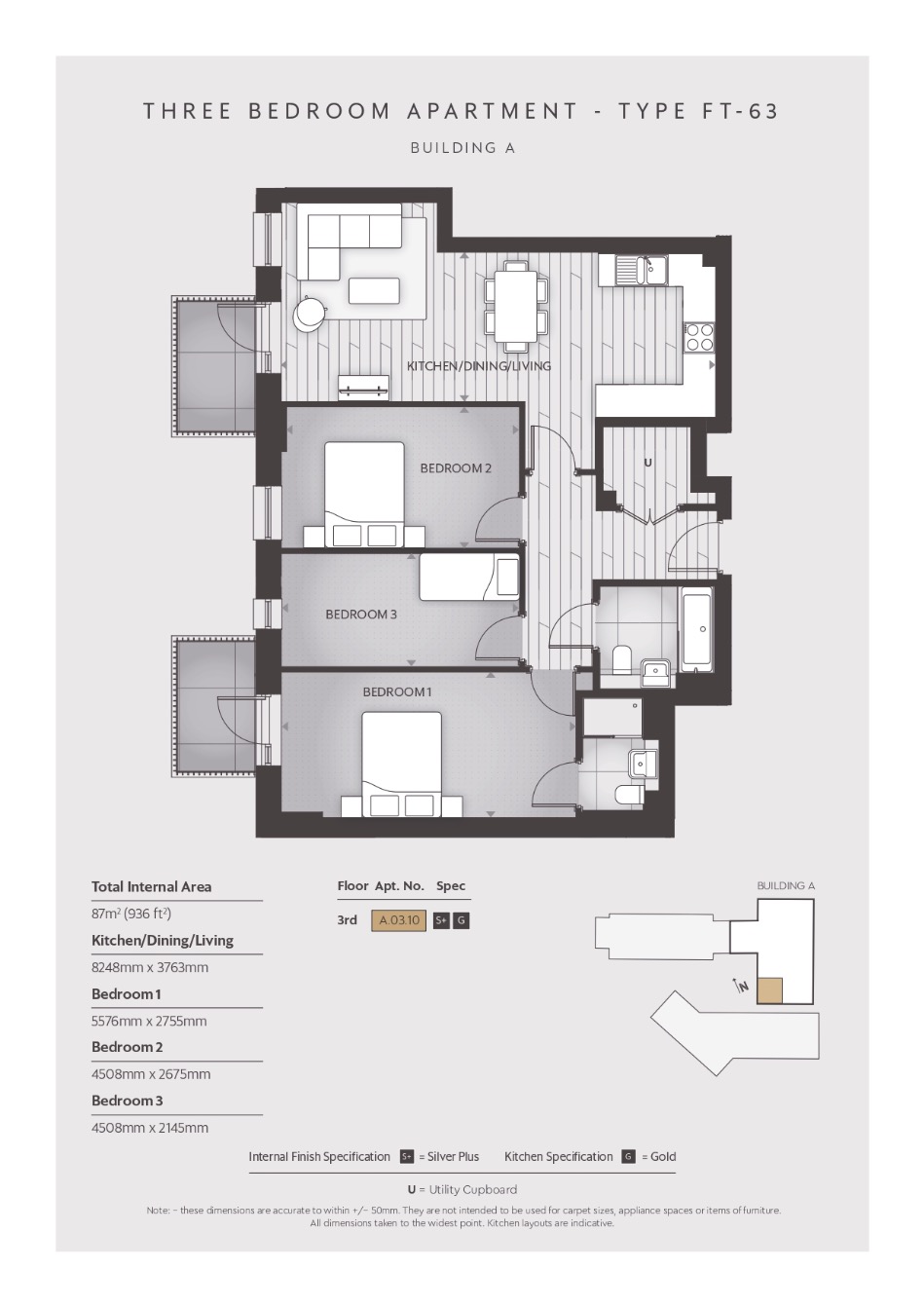3 bedroom apartment for sale
A.03.10 Gas Ferry Road, McArhtur's Yard, BS1 6JR
Share percentage 30%, full price £575,000, £17,250 Min Deposit.
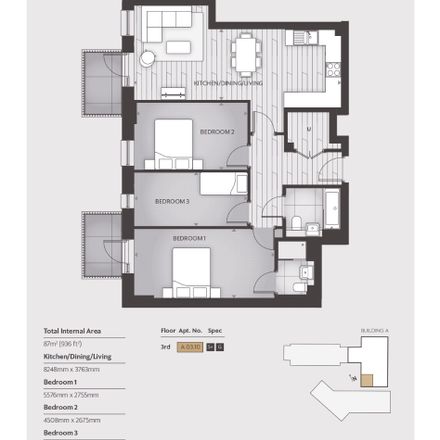

Share percentage 30%, full price £575,000, £17,250 Min Deposit
Monthly Cost: £1,995
Rent £922,
Service charge £217,
Mortgage £856*
Calculated using a representative rate of 4.42%
Calculate estimated monthly costs
Summary
£2000 incentive available on this home ** Solo Homes, in conjunction with Guinness Partnership, is pleased to offer this BRAND NEW three bedroom apartment in an extremely sought after location of...
Description
£2000 incentive available on this home **
Solo Homes, in conjunction with Guinness Partnership, is pleased to offer this BRAND NEW three bedroom apartment in an extremely sought after location of Bristol Harbourside. Available through Shared Ownership, this is a great way to make your next home purchase more affordable. This stunning three-bedroom apartment is available for Shared Ownership and ready to move in to this elegantly designed Block A, at our Harbourside location.
Property Specification
Kitchen
- Kitchen appliances including Zanussi integrated oven, ceramic hob and SMEG hood
- Integrated Zanussi dishwasher and fridge/freezer
- Contemporary handless cabinets by Symphony in Pearl Grey
- 20mm Caeserstone countertop in Snow with matching upstand & White glass splashback to hob
- Stainless steel 1.5 sink with chrome Blanco Envoy mixer tap
- LED strip lighting in warm white under wall cabinets
Bathroom
- Contemporary white Ideal Standard WC with Ideal Standard flush plate in chrome
- Semi recessed white Ideal Standard counter-top sink with chrome Hansgrohe mixer tap on laminate vanity top in Dark Mountain Oak
- Contemporary Ideal Standard bath with bath panel
- Full height Steel tiling around bath with upstand where required and contrasting Steel floor tiles
- Hansgrohe thermostatic shower mixer over bath with clear glass bath screen
- Bathrooms will benefit from under basin storage, shaver socket and chrome heated towel rail
Quality Finish
- Walls and ceilings painted with matt finish in white
- Architraves and skirting boards finished in white satinwood
- Dusty Grey apartment entrance doors with white interior.
- Internal doors, including storage cupboard doors painted white, fitted with satin stainless steel ironmongery
- Amtico LVT flooring to hallway, kitchen, living and dining area in White Ash with carpets to bedrooms in Light Grey
- Downlights to hallway, kitchen, living, dining area, bathroom and en suite with pendant light fitting to bedrooms
- Two switched twin USB sockets to main bedroom and one twin USB socket to kitchen
- All in one Deta Slimline media plate with two twin sockets, TV, HDMI, Data, Telephone, coax
- High level power socket and TV ariel with HDMI connection to low level sockets
- Smoke, heat and CO alarms
- Video entry system to each apartment
- Wood veneer apartment entrance door in Dusty Grey, spy hole, multi-point lock and chain
- Apartments will feature wall mounted radiators with digital thermostat
- All homes will benefit from a 2-year Guinness Homes build warranty
Pricing
Full purchase price: £575,000
30% share price: £172,500
Monthly rent based on 30% share: £922.40
Monthly service charge: £217.21
Minimum share initially available: 30%
Maximum share initially available: 75%
Staircasing to 100% allowable
Tenure: Leasehold
Years remaining on lease: 990 years
Available for Reservation
*Images are of a similar style 3 bedroom apartment.
**Incentive Terms & Conditions: The incentive is plot specific and would be offered in the form of either a legal fee contribution or e-voucher provided by Guinness Homes. E-voucher's will be via John Lewis or an alternative provider, at Guinness Homes' discretion. Speak to the sales team for further information.
Key Features
- Elegant three bedroom apartment
- Stunning contemporary handless kitchen by Symphony
- Beautiful Quartz kitchen worktop by Ceaserstone
- Luxury Amtico LVT flooring to kitchen/dining, living and hallway
- Ceramic tiles to Bathroom, Carpet to bedrooms
- Two private balconies
- Beautiful Harbourside location
- Ample storage space
- Compartmentalised kitchen
- En suite to primary bedroom
Particulars
Tenure: Leasehold
Lease Length: No lease length specified. Please contact provider.
Council Tax Band: Not specified
Property Downloads
Floor PlanMap
Material Information
Total rooms:
Furnished: Enquire with provider
Washing Machine: Enquire with provider
Dishwasher: Enquire with provider
Fridge/Freezer: Enquire with provider
Parking: n/a
Outside Space/Garden: n/a
Year property was built: Enquire with provider
Unit size: Enquire with provider
Accessible measures: Enquire with provider
Heating: Enquire with provider
Sewerage: Enquire with provider
Water: Enquire with provider
Electricity: Enquire with provider
Broadband: Enquire with provider
The ‘estimated total monthly cost’ for a Shared Ownership property consists of three separate elements added together: rent, service charge and mortgage.
- Rent: This is charged on the share you do not own and is usually payable to a housing association (rent is not generally payable on shared equity schemes).
- Service Charge: Covers maintenance and repairs for communal areas within your development.
- Mortgage: Share to Buy use a database of mortgage rates to work out the rate likely to be available for the deposit amount shown, and then generate an estimated monthly plan on a 25 year capital repayment basis.
NB: This mortgage estimate is not confirmation that you can obtain a mortgage and you will need to satisfy the requirements of the relevant mortgage lender. This is not a guarantee that in practice you would be able to apply for such a rate, nor is this a recommendation that the rate used would be the best product for you.
Share percentage 30%, full price £575,000, £17,250 Min Deposit. Calculated using a representative rate of 4.42%
