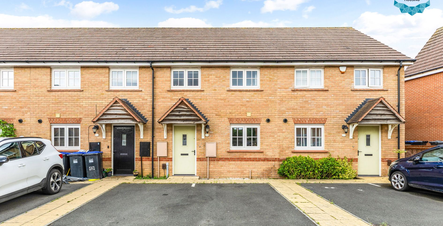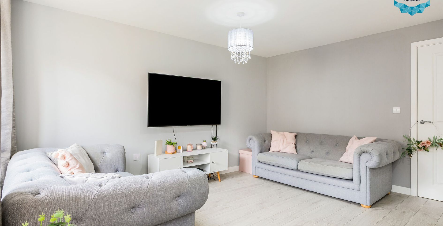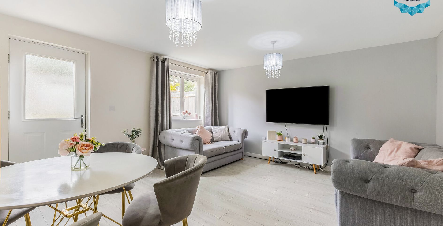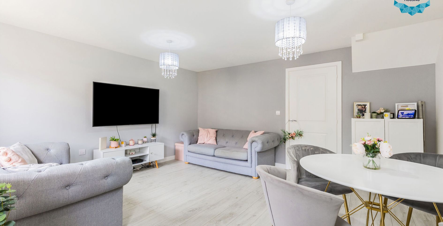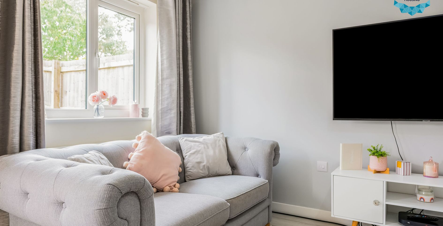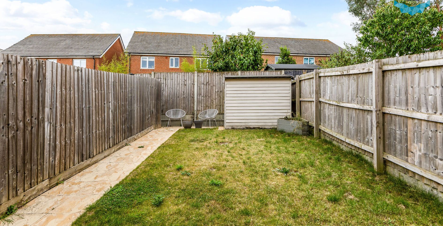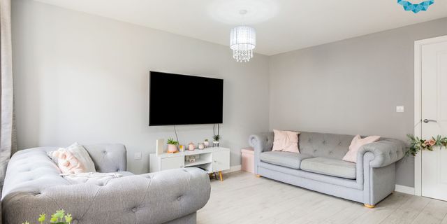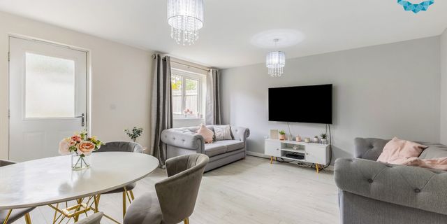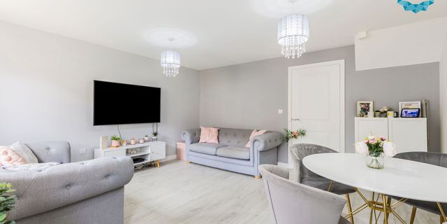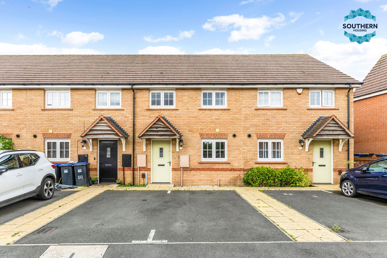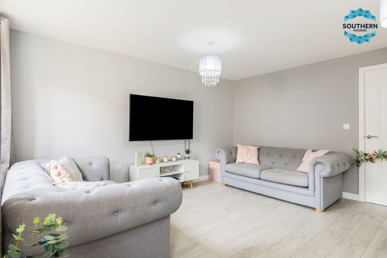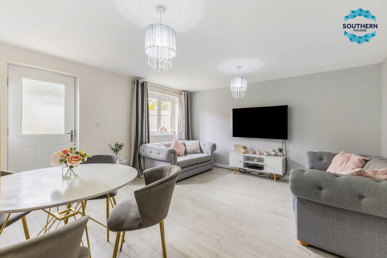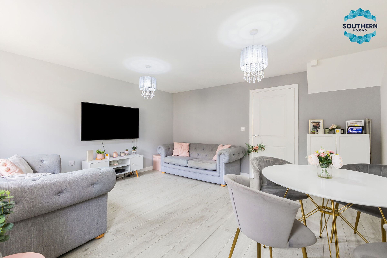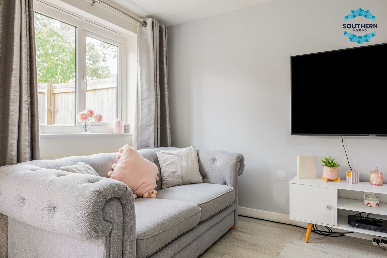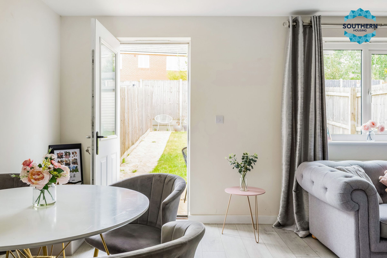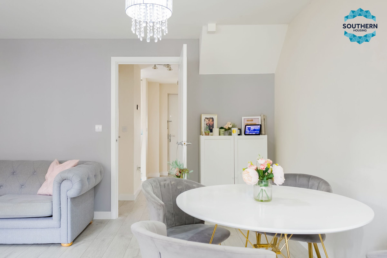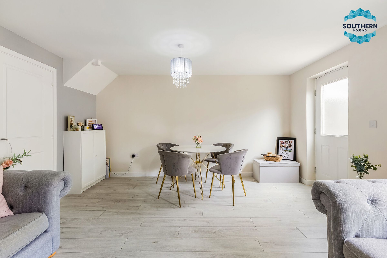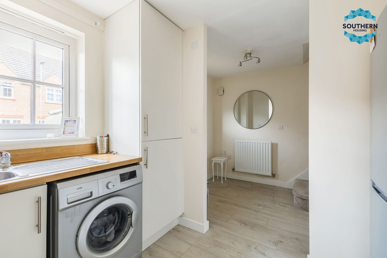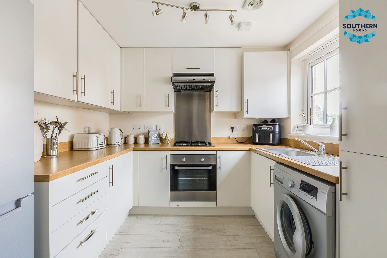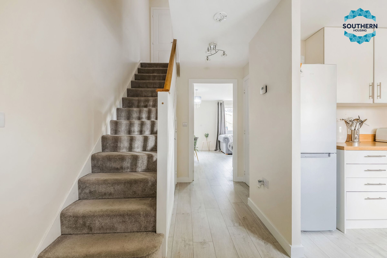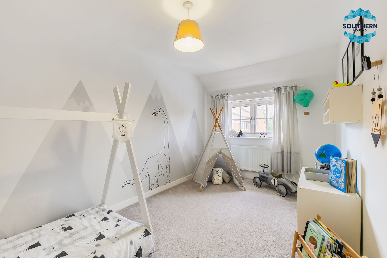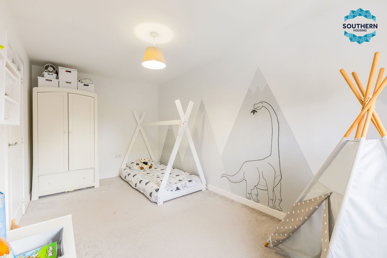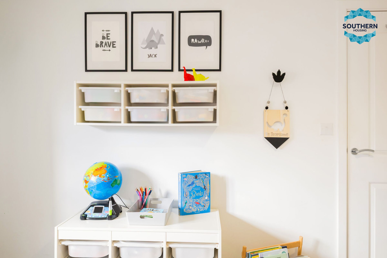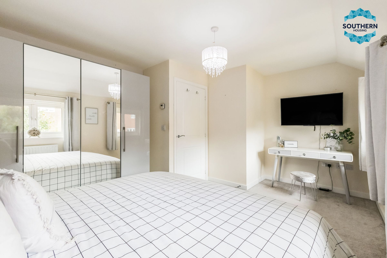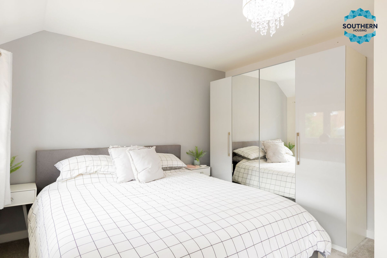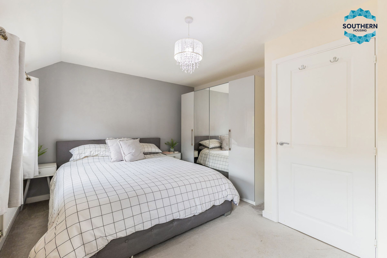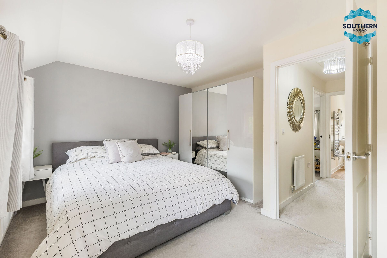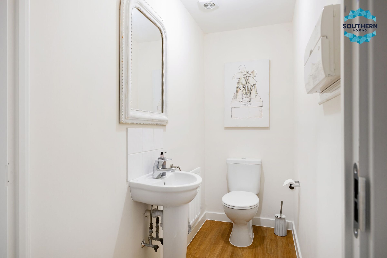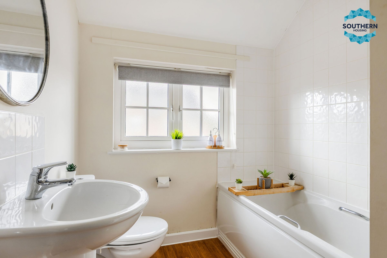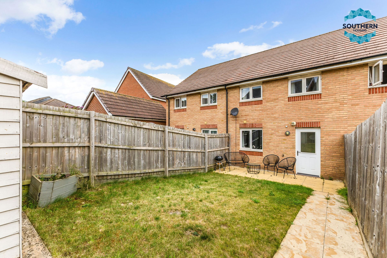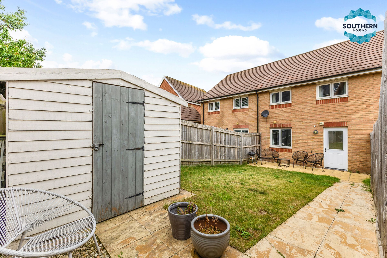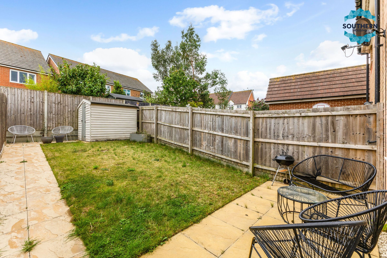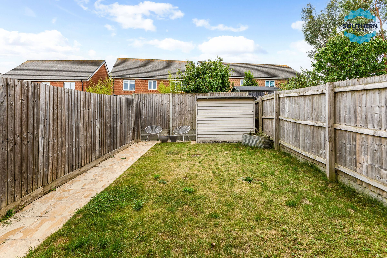Share percentage 50%, full price £250,000, £6,250 Min Deposit
Monthly Cost: £1,064
Rent £329,
Service charge £56,
Mortgage £679*
Calculated using a representative rate of 4.78%
Calculate estimated monthly costs
Summary
2 Bedroom Mid Terrace House with Private Garden and Parking Space for 2 cars
Description
Step into comfortable, modern living at this beautifully presented two-bedroom mid-terrace home in the desirable Moulton area of Northampton. Pull right up onto your private driveway with space for two vehicles and prepare to be impressed. Inside, the layout is designed for effortless living. A convenient downstairs cloakroom adds practicality, while generous under-stairs storage keeps things tidy. To your right, a separate kitchen boasts ample cupboard space, ensuring meal prep is a breeze. The heart of the home is the open-plan dining/living room, a bright and airy space perfect for relaxing and entertaining. Step outside to the delightful rear garden featuring a decked seating area - an ideal spot for summer barbecues and enjoying the outdoors. There is also a shed at the end of the garden with loads of storage space. Upstairs, discover two well-proportioned double bedrooms, offering peaceful retreats. A family bathroom completes the first floor, providing all the essentials for comfortable living. This immaculate property is ready for you to move in and make it your own.
The Local Area
Moulton has lots to offer, with local supermarkets providing your essentials and there being lots to do nearby for leisure. Whether it's enjoying a lovely walk at Crow Fields Common or tucking in to your favorite steak at Miller and Carter, you'll have lots to do near your new home.
Northampton Town Centre is also reachable in around 20 minutes drive, giving you access to a whole load more of things to do and see. You also benefit from Northampton General Hospital and Northampton University within close reach.
Key Features
2 Bedroom Mid Terrace House
Immaculately Decorated
Downstairs Cloakroom
Open Plan Dining/Living area
Rear Garden
Driveway Parking Space for 2 Cars
Particulars
Tenure: Leasehold
Lease Length: 117 years
Council Tax Band: C
Property Downloads
Floor PlanMap
Material Information
Total rooms:
Furnished: Enquire with provider
Washing Machine: Enquire with provider
Dishwasher: Enquire with provider
Fridge/Freezer: Enquire with provider
Parking: Yes - Driveway
Outside Space/Garden: Yes - Private Garden
Year property was built: Enquire with provider
Unit size: Enquire with provider
Accessible measures: Enquire with provider
Heating: Enquire with provider
Sewerage: Enquire with provider
Water: Enquire with provider
Electricity: Enquire with provider
Broadband: Enquire with provider
The ‘estimated total monthly cost’ for a Shared Ownership property consists of three separate elements added together: rent, service charge and mortgage.
- Rent: This is charged on the share you do not own and is usually payable to a housing association (rent is not generally payable on shared equity schemes).
- Service Charge: Covers maintenance and repairs for communal areas within your development.
- Mortgage: Share to Buy use a database of mortgage rates to work out the rate likely to be available for the deposit amount shown, and then generate an estimated monthly plan on a 25 year capital repayment basis.
NB: This mortgage estimate is not confirmation that you can obtain a mortgage and you will need to satisfy the requirements of the relevant mortgage lender. This is not a guarantee that in practice you would be able to apply for such a rate, nor is this a recommendation that the rate used would be the best product for you.
Share percentage 50%, full price £250,000, £6,250 Min Deposit. Calculated using a representative rate of 4.78%
