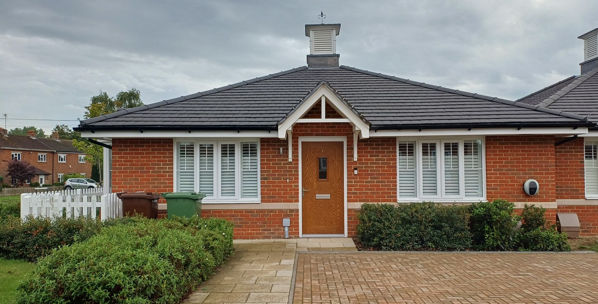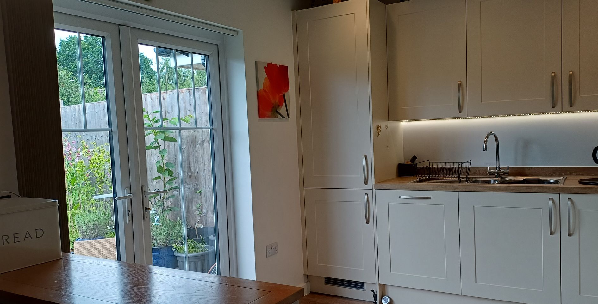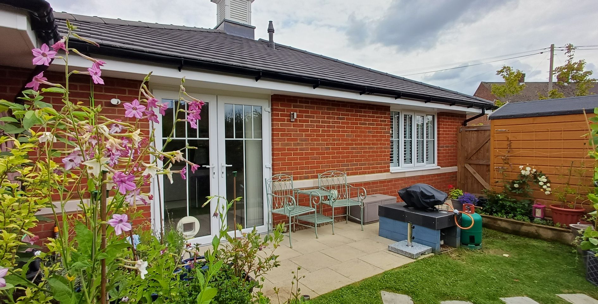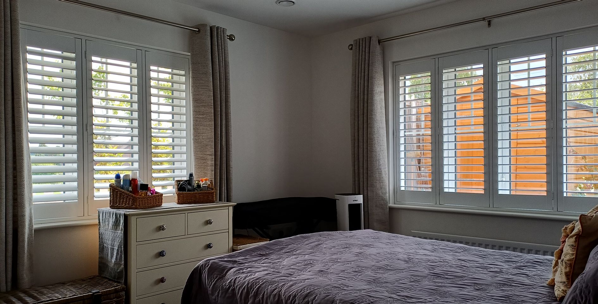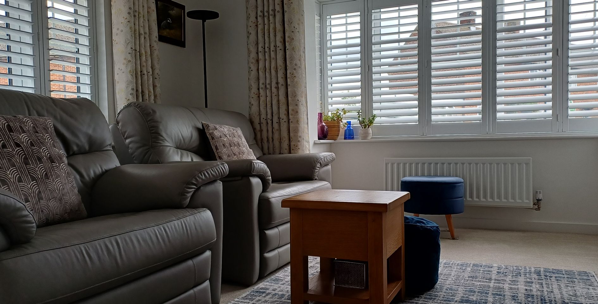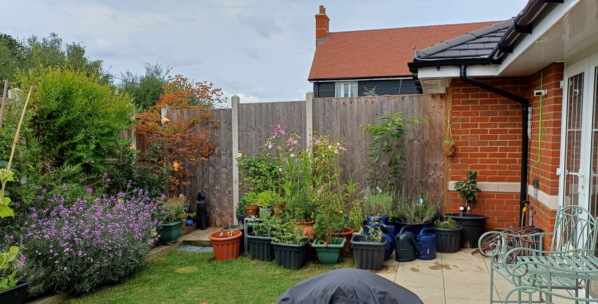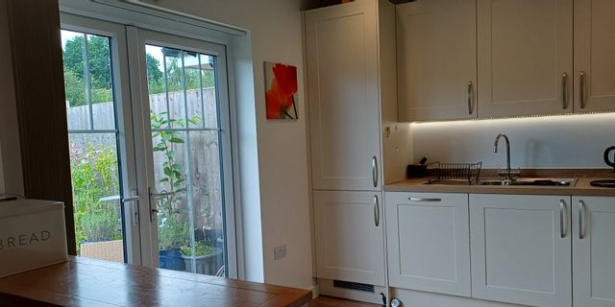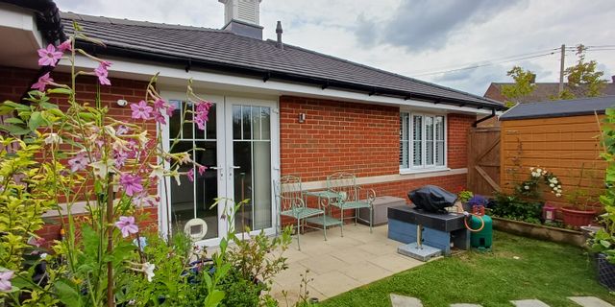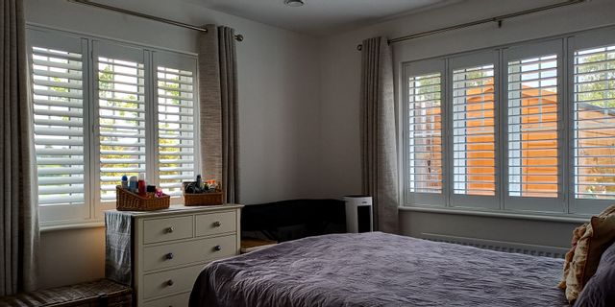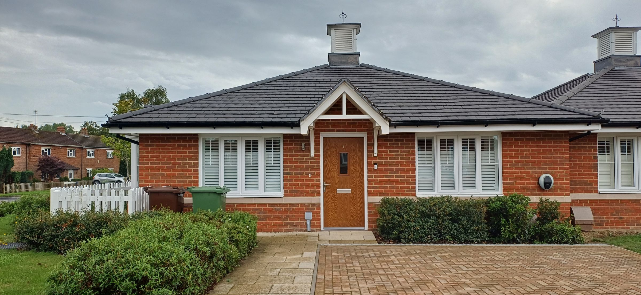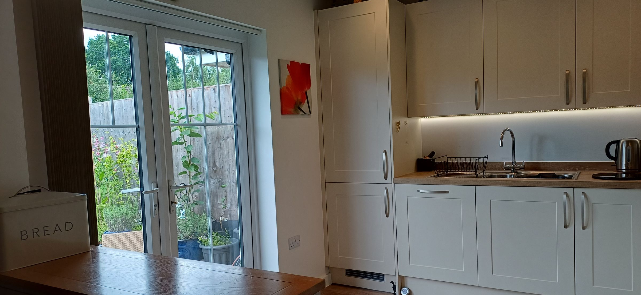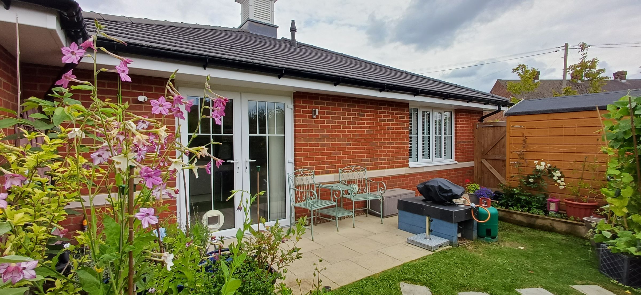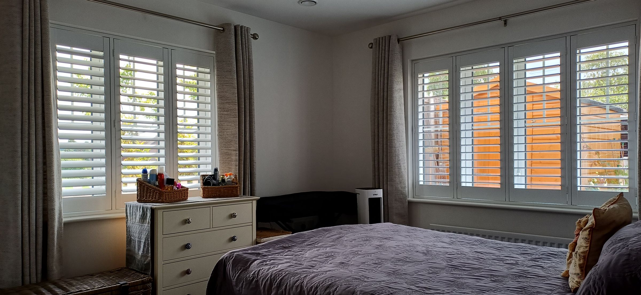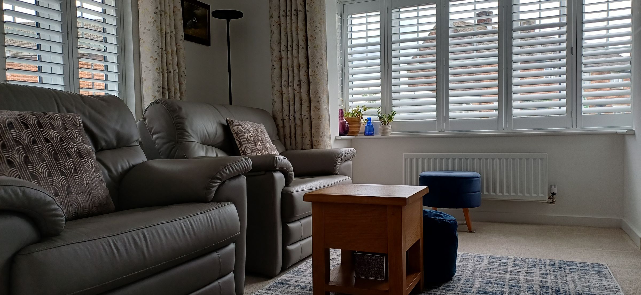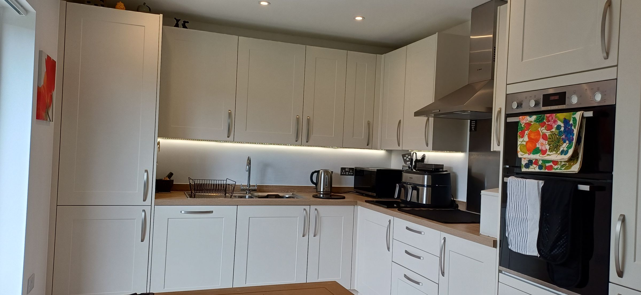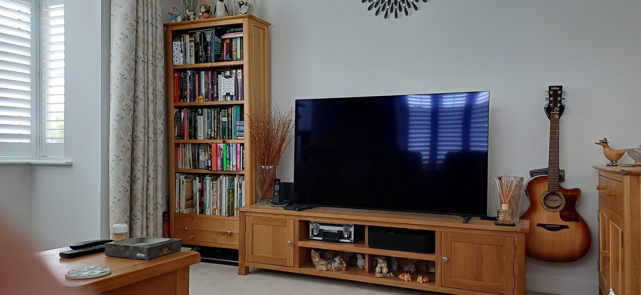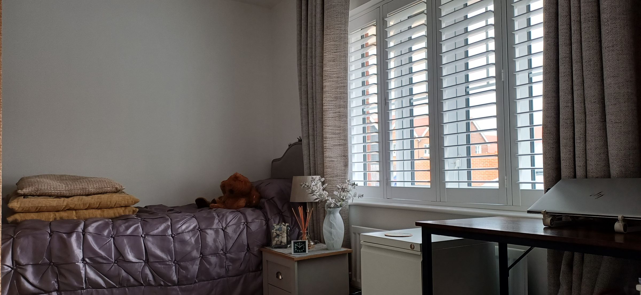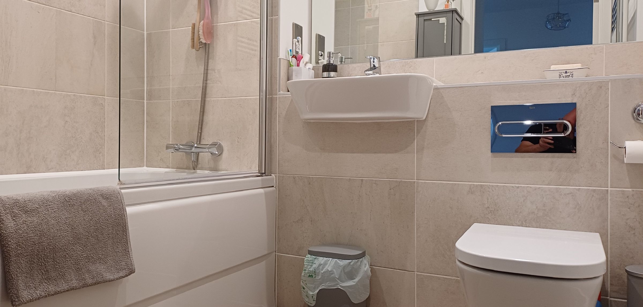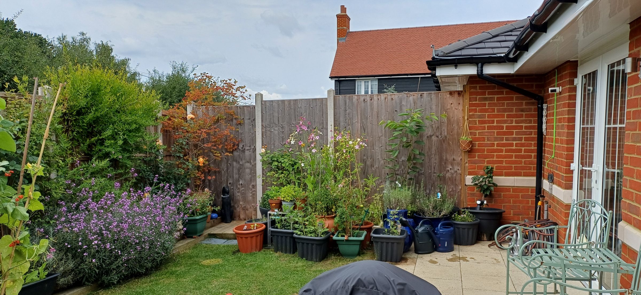2 bedroom house for sale
1 Furnace Mere, Horsmonden, TN12 8BU
Share percentage 25%, full price £410,000, £5,125 Min Deposit.
Share percentage 25%, full price £410,000, £5,125 Min Deposit
Monthly Cost: £1,403
Rent £763,
Service charge £83,
Mortgage £557*
Calculated using a representative rate of 4.78%
Calculate estimated monthly costs
Summary
Attractive two bedroom semi-detached bungalow
Description
1 Furnace Mere is a well presented two bedroom semi-detached bungalow built in 2023 in the village of Horsmonden. The property benefits from a spacious kitchen/diner with French doors opening out onto the garden, and a light and airy lounge, both with window shutters and door vertical blinds in the kitchen.
There are two bedrooms, both with window shutters, and a family bathroom with bath and shower over. There is also a useful hallway airing cupboard.
Doors from the kitchen open out onto a terrace and a pretty garden laid to lawn and planted with shrubs and flower beds. There is a rear access gate.
The block paved driveway can accommodate two cars and there is an electric vehicle charging point.
Horsmonden has a pretty Village Green surrounded by local shops including a village store, pharmacy, hairdressers and a public house 'The Gun and Spitroast'. Leigh Academy primary school is 0.3 miles distant.
Paddock Wood, Tunbridge Wells and Tonbridge are easily accessible with more comprehensive amenities and main line stations with services to London.
Please note: Love Living Homes are not the seller of this property, the condition and repair of the property or its services and appliances within the demise are not assessed or tested by us. Any buyers should satisfy themselves by inspection and/or you may wish to arrange for your own independent survey before purchase.
We are aware that service charges will increase from 1st April 2025 due primarily to increased buildings Insurance costs across all TCH shared ownership properties.
Key Features
- Open plan kitchen/diner opening out to rear garden
- Two good size bedrooms
- Pretty rear garden
- Driveway parking for two cars
- Electric vehicle charging point
- Bus routes to local towns including Tunbridge Wells and Brenchley
Particulars
Tenure: Leasehold
Lease Length: 987 years
Council Tax Band: D
Property Downloads
Key Information Document Brochure Energy CertificateMap
Material Information
Total rooms: 5
Furnished: Unfurnished
Washing Machine: Enquire with provider
Dishwasher: Enquire with provider
Fridge/Freezer: Enquire with provider
Parking: Yes - Driveway
Outside Space/Garden: Yes - Rear Garden
Year property was built: Enquire with provider
Unit size: 84m2
Accessible measures: Enquire with provider
Heating: Enquire with provider
Sewerage: Enquire with provider
Water: Enquire with provider
Electricity: Enquire with provider
Broadband: Enquire with provider
The ‘estimated total monthly cost’ for a Shared Ownership property consists of three separate elements added together: rent, service charge and mortgage.
- Rent: This is charged on the share you do not own and is usually payable to a housing association (rent is not generally payable on shared equity schemes).
- Service Charge: Covers maintenance and repairs for communal areas within your development.
- Mortgage: Share to Buy use a database of mortgage rates to work out the rate likely to be available for the deposit amount shown, and then generate an estimated monthly plan on a 25 year capital repayment basis.
NB: This mortgage estimate is not confirmation that you can obtain a mortgage and you will need to satisfy the requirements of the relevant mortgage lender. This is not a guarantee that in practice you would be able to apply for such a rate, nor is this a recommendation that the rate used would be the best product for you.
Share percentage 25%, full price £410,000, £5,125 Min Deposit. Calculated using a representative rate of 4.78%
