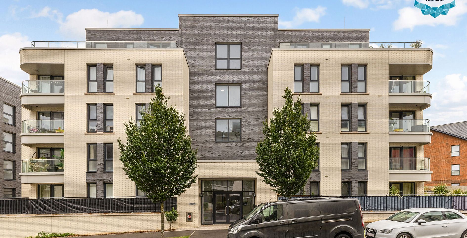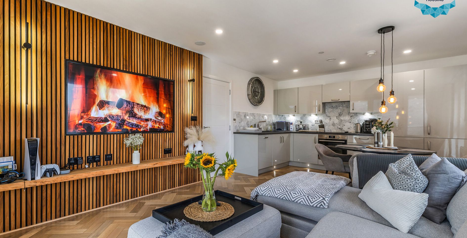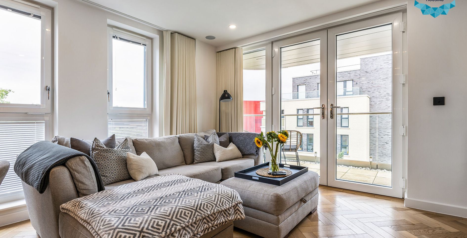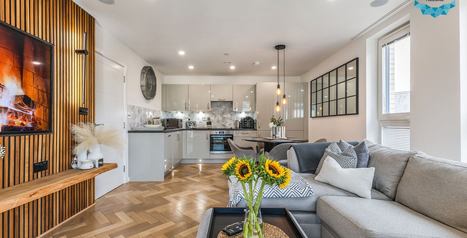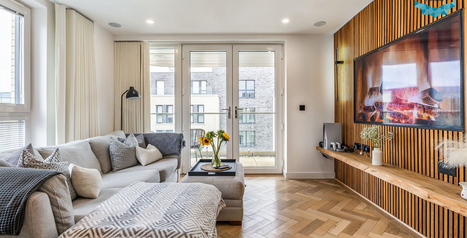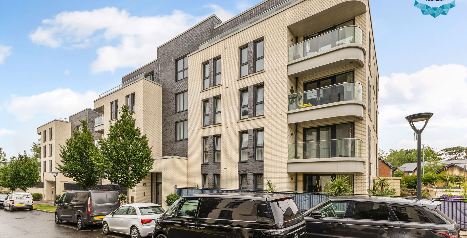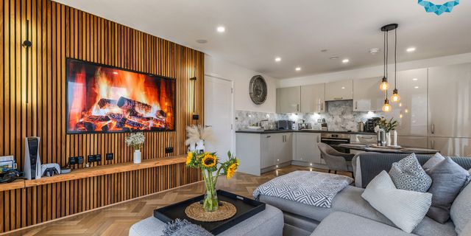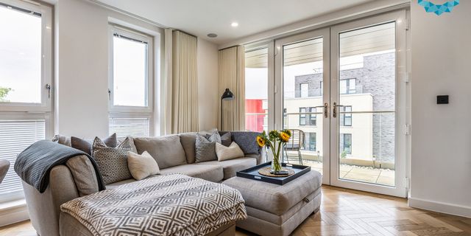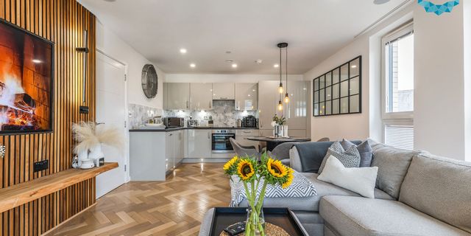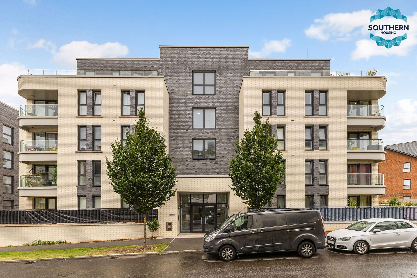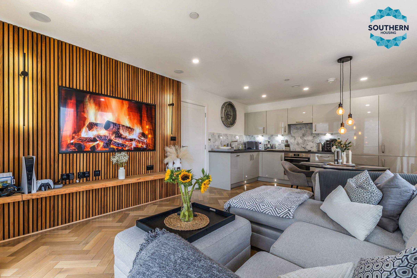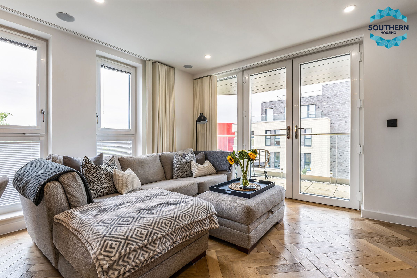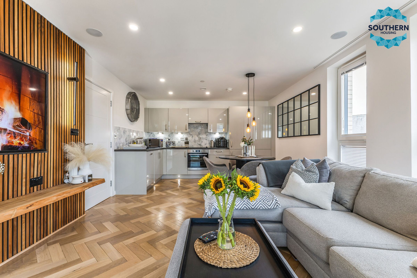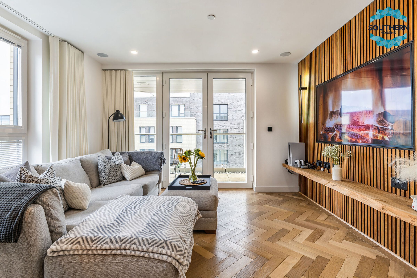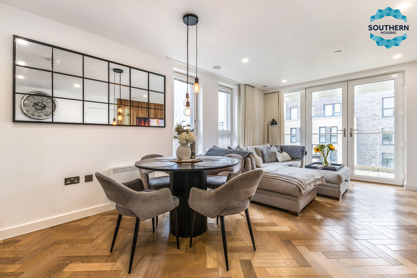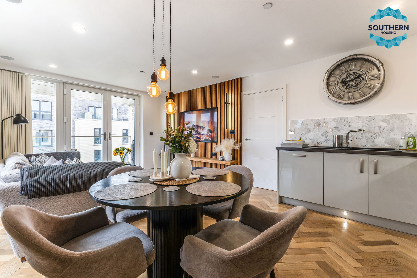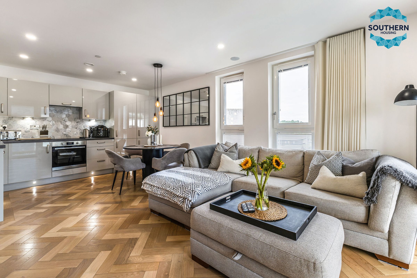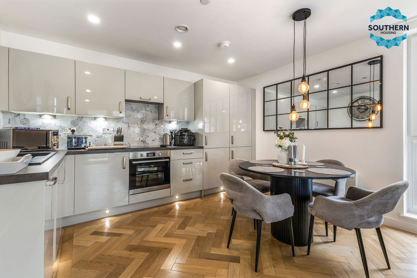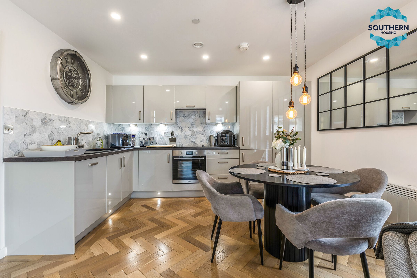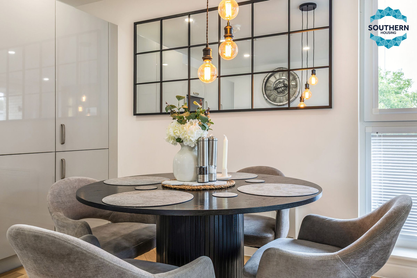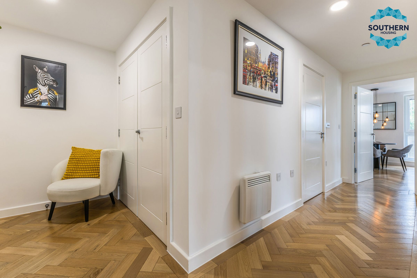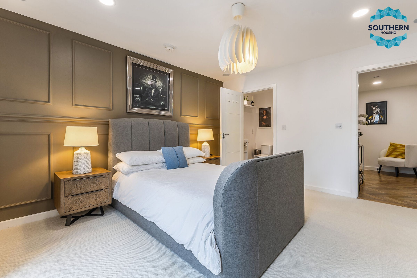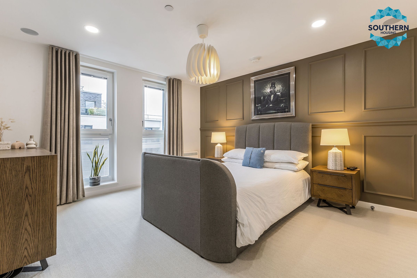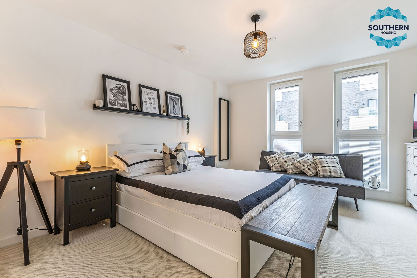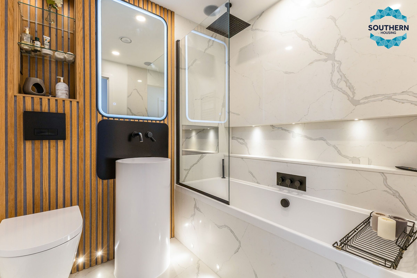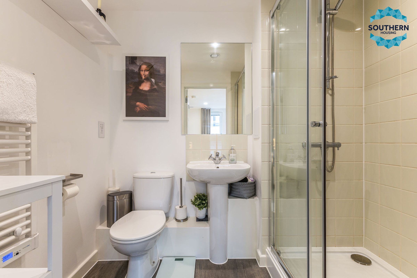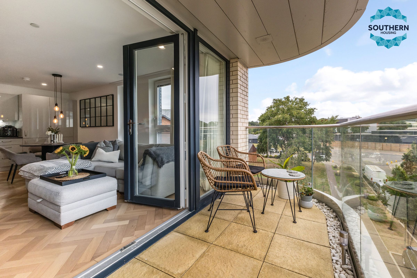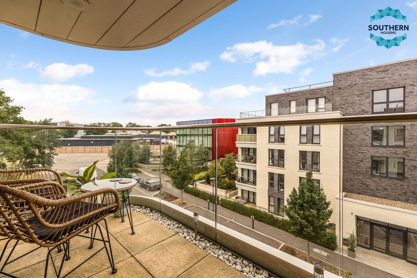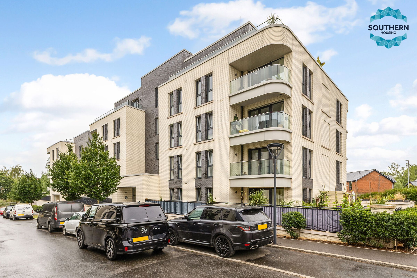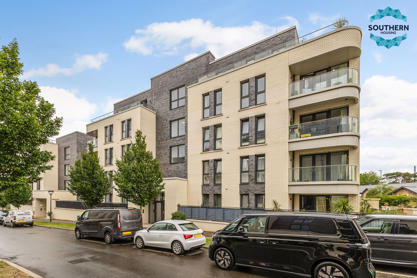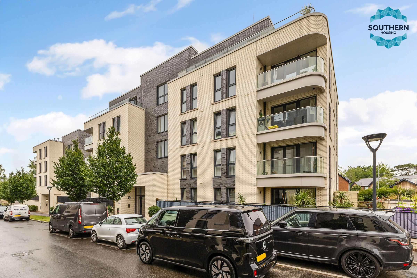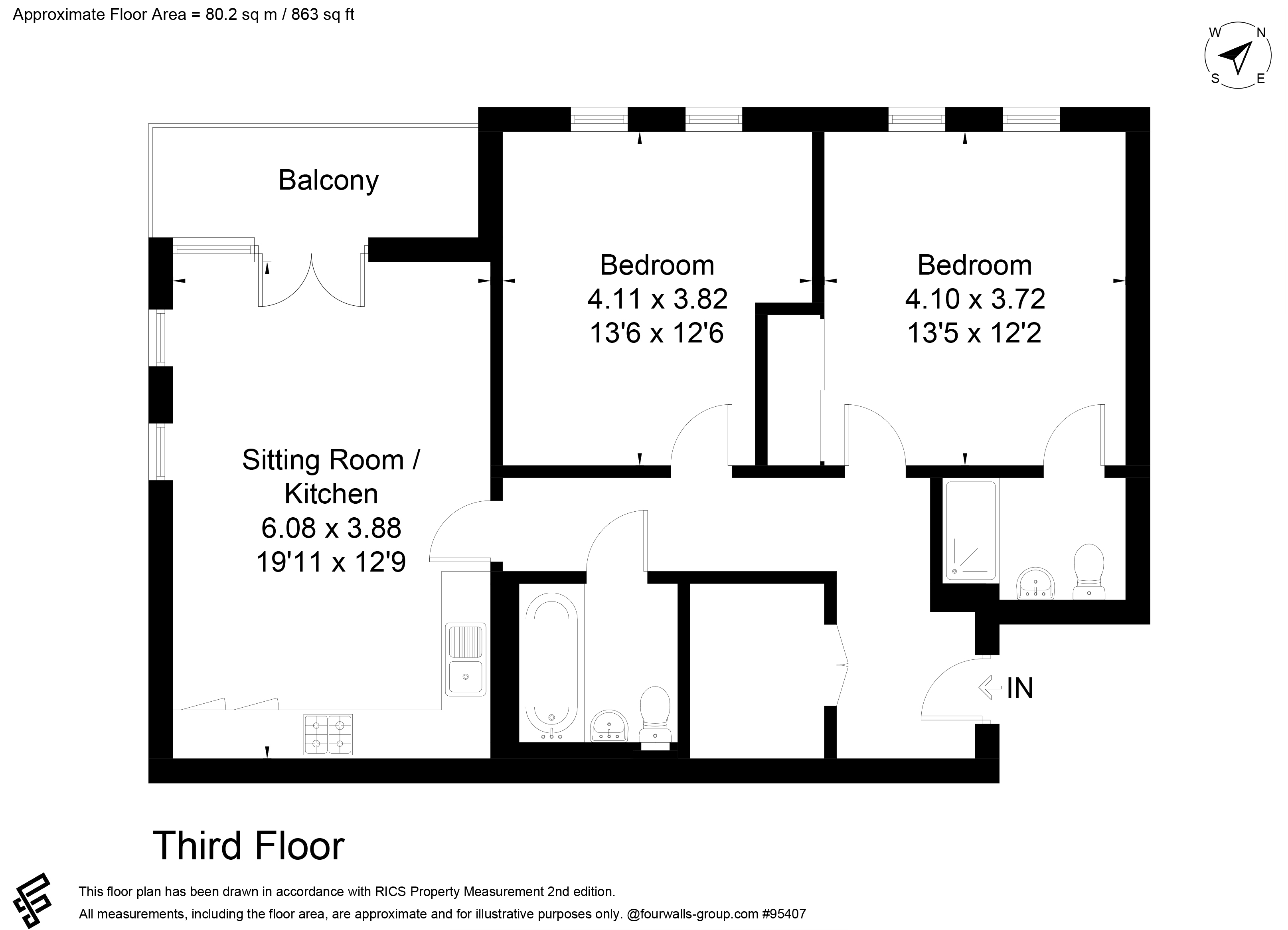2 bedroom apartment for sale
Flat 20 Fairfields House, Chieftain Road, KT16 0DD
Share percentage 40%, full price £425,000, £8,500 Min Deposit.
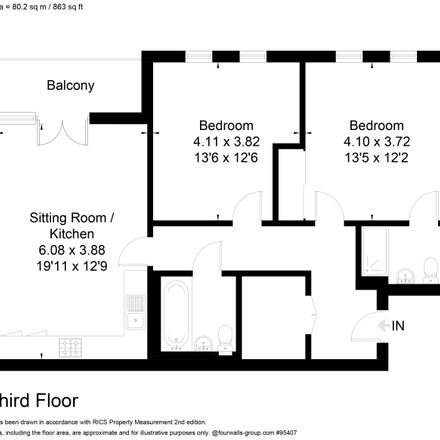

Share percentage 40%, full price £425,000, £8,500 Min Deposit
Monthly Cost: £1,779
Rent £698,
Service charge £157,
Mortgage £924*
Calculated using a representative rate of 4.78%
Calculate estimated monthly costs
You may be eligible for this property if:
- You have a gross household income of no more than £80,000 per annum.
- You are unable to purchase a suitable home to meet your housing needs on the open market.
- You do not already own a home or you will have sold your current home before you purchase or rent.
Summary
Modern Two-Bedroom Apartment with Balcony & Exceptional Amenities – Fairfields House, Longcross.
Description
A meticulously upgraded two-bedroom apartment on the third floor of Fairfields House, Longcross. This stylish home features premium finishes throughout, a sun-drenched private balcony, and exceptional amenities. Perfectly positioned near Longcross Station and luxury leisure facilities, it offers modern living in a tranquil yet well-connected setting.
Step into a beautifully renovated apartment where attention to detail meets contemporary design. Solid oak herringbone flooring flows from the entryway through to the open-plan lounge and kitchen, which features mosaic marble splashbacks, integrated appliances, and a sleek L-shaped layout. A slatted wooden media wall adds warmth and character to the living space, complemented by custom-made curtains and ceiling surround speakers.
The main bathroom is a standout, fully renovated with solid marble walls and flooring, ambient lighting, a rainfall shower, integrated TV, ring light mirror, and ceiling speakers—creating a spa-like experience. The en-suite has also been upgraded with modern shower fittings.
Both bedrooms are immaculately decorated with 100% wool carpets. The principal bedroom includes a built-in wardrobe, custom curtains, wooden wall panelling, and ceiling speakers. Intu fit blinds and brand-new heaters are installed throughout, ensuring comfort and style in every corner.
The private balcony enjoys excellent sunlight from lunchtime through to the evening—an enviable feature not shared by all apartments in the development. The property also includes one allocated parking space in the secure development.
Key Property Details:
Full Market Value: £425,000
Available Share: 40% (£170,000)
Rent: £ 697.65
Service Charge: £156.94
Lease Remaining: 994 Years
EPC Rating: C
Council Tax Band: D
Location Highlights:
Fairfields House is a premium development completed in 2021, ideally located between Virginia Water and Sunningdale. Just a short walk from Longcross Station, it offers direct trains to London Waterloo. Nearby, residents enjoy access to Foxhills Country Club, top-rated schools including Eton and Wellington College, and world-class dining and sporting venues such as The Fat Duck, Coworth Park, and Guards Polo Club.
Key Features
-
Solid oak herringbone flooring throughout hallway and living areas
-
Luxury marble bathroom with rainfall shower, ambient lighting, and integrated TV
-
Ceiling surround speakers in lounge, master bedroom, and bathroom
-
Private balcony with excellent afternoon and evening sun
-
Allocated parking space included
-
Custom finishes including wool carpets, wooden wall panelling, upgraded en-suite, and Intu fit blinds
-
Long lease of 994 years
Particulars
Tenure: Leasehold
Lease Length: 994 years
Council Tax Band: D
Property Downloads
Floor Plan Energy CertificateMap
Material Information
Total rooms:
Furnished: Unfurnished
Washing Machine: Enquire with provider
Dishwasher: Yes
Fridge/Freezer: Yes
Parking: Yes - Allocated
Outside Space/Garden: Yes - Private Balcony
Year property was built: 2021
Unit size: 80.2 sq m
Communal lift: Yes
Accessible measures: Enquire with provider
Flooded within the last 5 years: No
Listed property: No
Heating: Double Glazing, Electric
Sewerage: Mains supply
Water: Mains supply
Electricity: Mains supply
Broadband: FTTC (Fiber to cabinet)
The ‘estimated total monthly cost’ for a Shared Ownership property consists of three separate elements added together: rent, service charge and mortgage.
- Rent: This is charged on the share you do not own and is usually payable to a housing association (rent is not generally payable on shared equity schemes).
- Service Charge: Covers maintenance and repairs for communal areas within your development.
- Mortgage: Share to Buy use a database of mortgage rates to work out the rate likely to be available for the deposit amount shown, and then generate an estimated monthly plan on a 25 year capital repayment basis.
NB: This mortgage estimate is not confirmation that you can obtain a mortgage and you will need to satisfy the requirements of the relevant mortgage lender. This is not a guarantee that in practice you would be able to apply for such a rate, nor is this a recommendation that the rate used would be the best product for you.
Share percentage 40%, full price £425,000, £8,500 Min Deposit. Calculated using a representative rate of 4.78%
