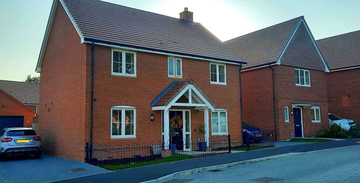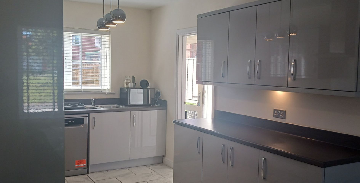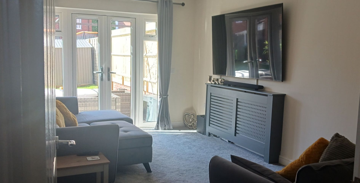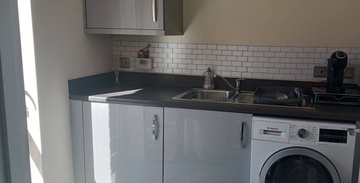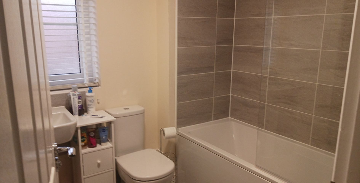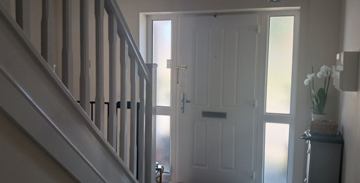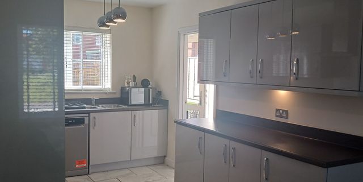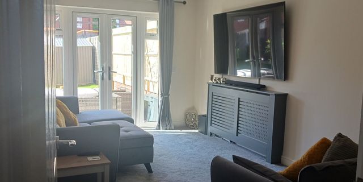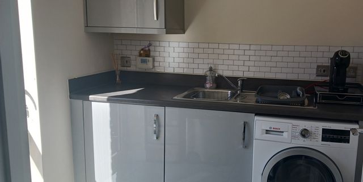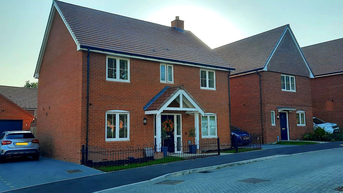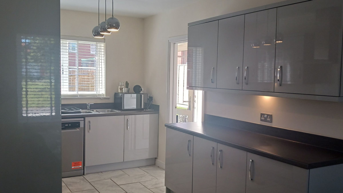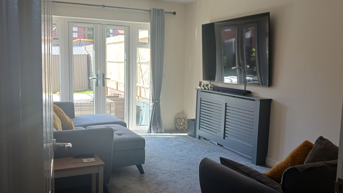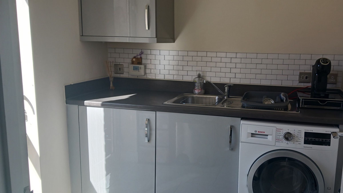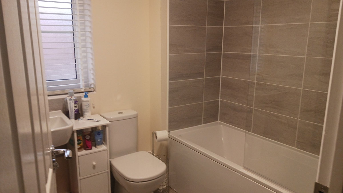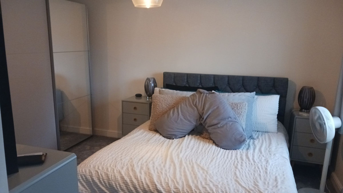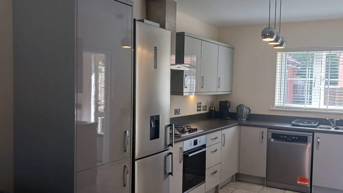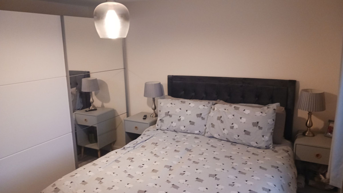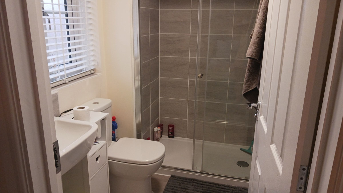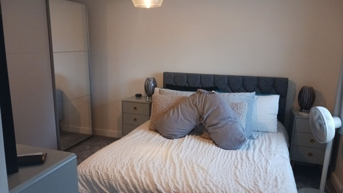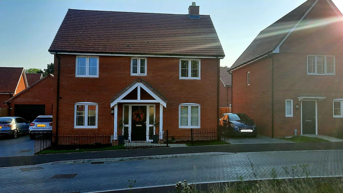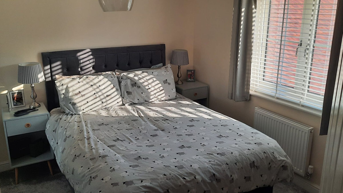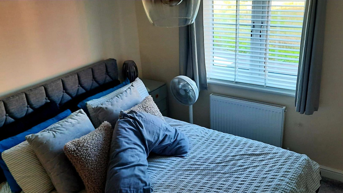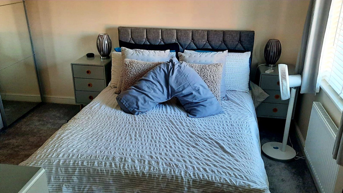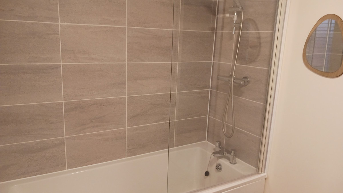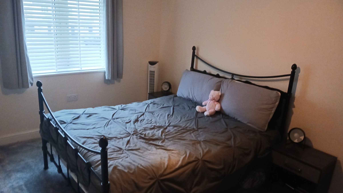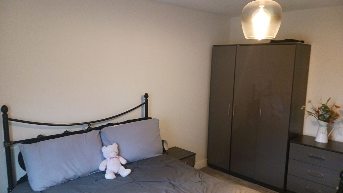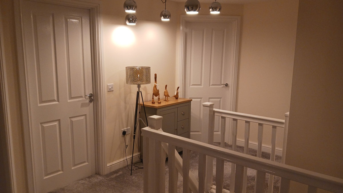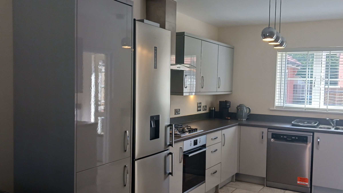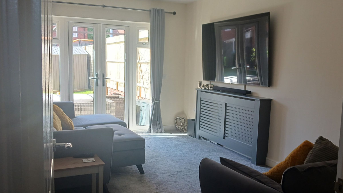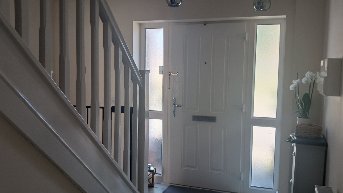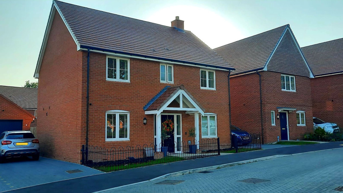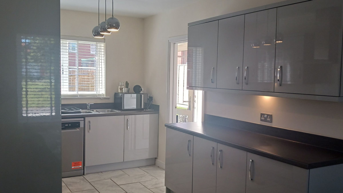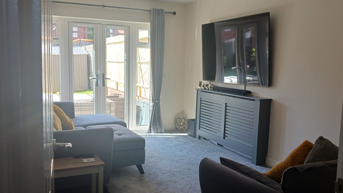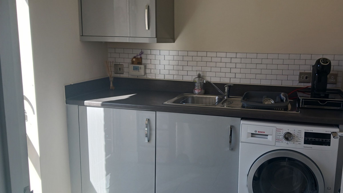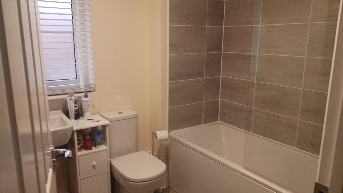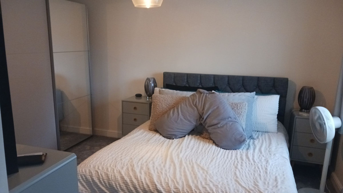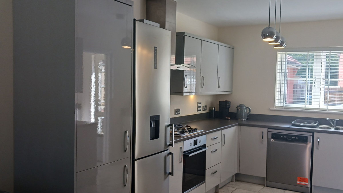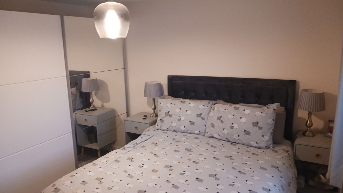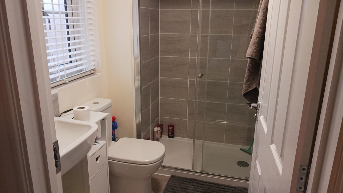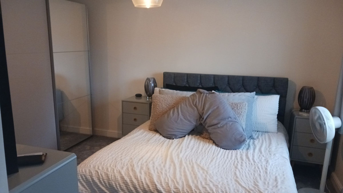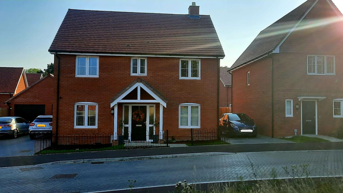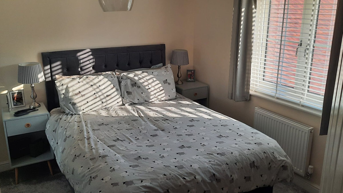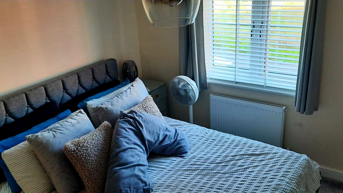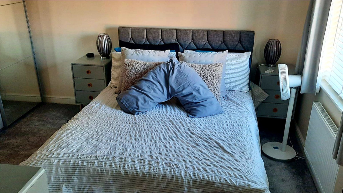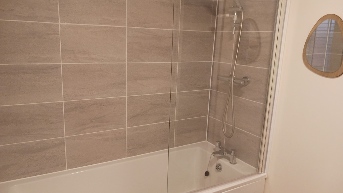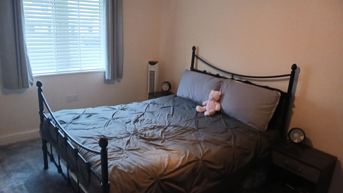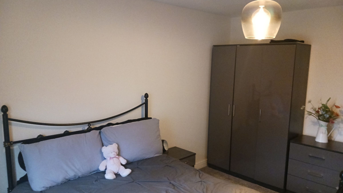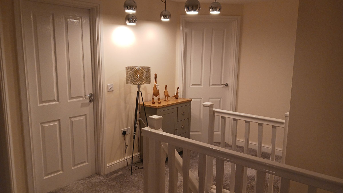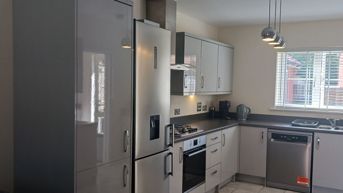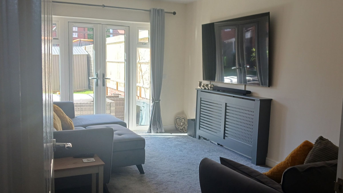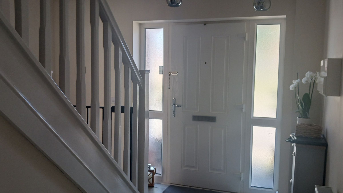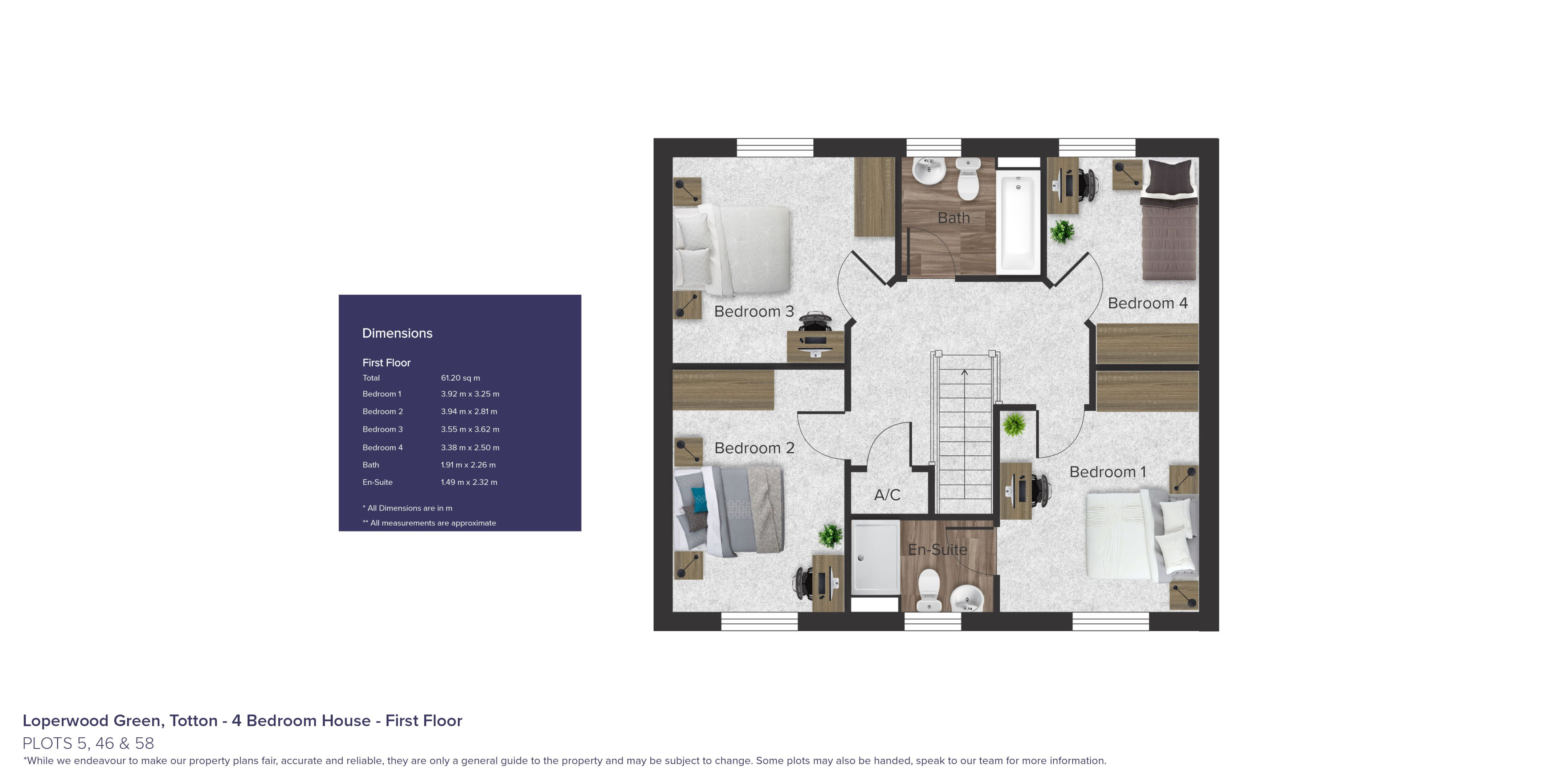4 bedroom house for sale
1 Alpine Close, Totton, Totton, SO40 2TE
Share percentage 25%, full price £545,000, £6,813 Min Deposit.
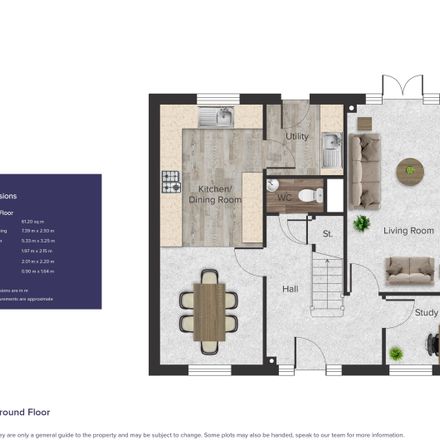

Share percentage 25%, full price £545,000, £6,813 Min Deposit
Monthly Cost: £1,788
Rent £1,048,
Mortgage £740*
Calculated using a representative rate of 4.78%
Calculate estimated monthly costs
Summary
Welcome to 1 Alpine Close, Calmore, Totton - a stunning location for this beautiful nearly new 4-bedroom detached house.Some of the standout features of this property are...
Description
Welcome to this beautifully presented four-bedroom detached house, offering generous living space and a range of desirable features throughout.
Upon entering, you're greeted by a tiled entrance hall that leads to a convenient downstairs cloakroom at the end of the hallway. The carpeted living room provides a cosy retreat, complete with a TV aerial point and telephone point - carpet can be included by negotiation.
The heart of the home is the kitchen/diner, featuring tiled flooring, a gas hob, electric oven, and ample space for a fridge/freezer and washer/dryer. The downstairs also benefits from a separate study, the perfect space for a play room or home office.
Upstairs, you'll find four generously sized bedrooms, all carpeted (with carpets available by negotiation). The primary bedroom benefits from its own ensuite, adding a touch of luxury. The family bathroom is fitted with laminate flooring, a white suite, shower over the bath, and stylish grey partial tiling.
Outside, the property boasts a rear garden with a lawn and patio area, ideal for relaxing or hosting guests. Additional features include a garage, two allocated parking spaces, and blinds and shed available by negotiation.
OTHER BITS TO NOTETwo allocated parking spaces.
Council tax banding: E
Remaining lease term: 987 years
Measurements
Kitchen / diner - 7.39m x 2.93m
Living room - 5.33m x 3.25m
Study - 1.97m x 2.15m
Utility - 2.01m x 2.20m
Downstairs W.C. - 0.90m x 1.64m
Bedroom 1 - 3.92m x 3.25m
Ensuite - 1.49m x 2.32m
Bedroom 2 - 3.94m x 2.81m
Bedroom 3 - 3.55m x 3.62m
Bedroom 4 - 3.38m x 2.50m
Bathroom - 1.91m x 2.26m
*Please note there is a local connection requirement to New Forest District Council
**While we endeavour to make our sales particulars fair, accurate and reliable they are only a general guide to the property. Room dimensions and property details have been supplied to us by the current vendor so are for indication purposes only. Accordingly, if there is any point which is of particular importance to you, please contact the office and we will be pleased to check the position for you, especially if you are contemplating travelling some distance to view the property. Shared ownership homes are bought as leasehold properties, for more information speak to our team. Service charges and rent payable on the unsold equity of this property will be reviewed annually with any changes coming into effect on the 1st April each year. Your home may be at risk of repossession if you don't maintain your mortgage and rental payments.
Key Features
- Off street parking
- Single garage
- Driveway
- Private Garden
- Back Garden
- Enclosed Garden
Particulars
Tenure: Leasehold
Lease Length: 987 years
Council Tax Band: E
Property Downloads
Key Information Document Floor PlanMap
Material Information
Total rooms:
Furnished: Enquire with provider
Washing Machine: Enquire with provider
Dishwasher: Enquire with provider
Fridge/Freezer: Enquire with provider
Parking: Yes - Garage
Outside Space/Garden: Yes - Private Garden
Year property was built: Enquire with provider
Unit size: Enquire with provider
Accessible measures: Enquire with provider
Heating: Enquire with provider
Sewerage: Enquire with provider
Water: Enquire with provider
Electricity: Enquire with provider
Broadband: Enquire with provider
The ‘estimated total monthly cost’ for a Shared Ownership property consists of three separate elements added together: rent, service charge and mortgage.
- Rent: This is charged on the share you do not own and is usually payable to a housing association (rent is not generally payable on shared equity schemes).
- Service Charge: Covers maintenance and repairs for communal areas within your development.
- Mortgage: Share to Buy use a database of mortgage rates to work out the rate likely to be available for the deposit amount shown, and then generate an estimated monthly plan on a 25 year capital repayment basis.
NB: This mortgage estimate is not confirmation that you can obtain a mortgage and you will need to satisfy the requirements of the relevant mortgage lender. This is not a guarantee that in practice you would be able to apply for such a rate, nor is this a recommendation that the rate used would be the best product for you.
Share percentage 25%, full price £545,000, £6,813 Min Deposit. Calculated using a representative rate of 4.78%
