Share percentage 40%, full price £315,000, £12,600 Min Deposit
Monthly Cost: £1,127
Rent £437,
Service charge £65,
Mortgage £625*
Calculated using a representative rate of 4.42%
Calculate estimated monthly costs
Summary
Modern and spacious mid-terrace house.
Description
This well presented modern mid-terraced home offers a spacious kitchen/diner with ample storage and a large walk in understairs cupboard. French doors open out into a good sized garden which is mainly laid to lawn and fenced on all sides offering privacy and security. The garden also includes a useful shed.
Downstairs, there is also a comfortable, well proportioned, living room and a good sized cloakroom.
The first floor is accessed from a small hallway and comprises two double bedrooms, one of which has a built in wardrobe.
A spacious family bathroom offers a bath and overhead shower.
The property has two allocated parking spaces in a private courtyard.
The property is in an excellent location just a short walk away from Shrivenham High Street which offers a range of amenities including shops, two pubs, a primary school, church, Indian restaurant, coffee shop delicatessen and more
Pinnacle Housing are listing this property for sale on behalf of the Landlord - Legal and General Affordable Homes. All enquiries received will be initially assessed for eligibility by Pinnacle Housing. Viewing appointments will be arranged directly via the shared owner once eligibility checks are completed.
For the purposes of processing and completing this application your personal data will be shared with Legal & General Affordable Homes and the existing shared owner in accordance with the information in our Privacy Policy at: https://www.pinnaclegroup.co.uk/privacy-and-cookies/. Please contact us if you require a copy of our Privacy Policy.
Key Features
- Large Kitchen / Diner
- Downstairs cloakroom
- 2 large bedrooms - 1 with built in wardrobes
- Large garden with shed
- Situated in a quiet area
Particulars
Tenure: Leasehold
Lease Length: 121 years
Council Tax Band: C
Property Downloads
Floor Plan Energy CertificateMap
Material Information
Total rooms:
Furnished: Enquire with provider
Washing Machine: Enquire with provider
Dishwasher: Enquire with provider
Fridge/Freezer: Enquire with provider
Parking: Yes - Allocated
Outside Space/Garden: Yes - Private Garden
Year property was built: Enquire with provider
Unit size: Enquire with provider
Accessible measures: Enquire with provider
Heating: Enquire with provider
Sewerage: Enquire with provider
Water: Enquire with provider
Electricity: Enquire with provider
Broadband: Enquire with provider
The ‘estimated total monthly cost’ for a Shared Ownership property consists of three separate elements added together: rent, service charge and mortgage.
- Rent: This is charged on the share you do not own and is usually payable to a housing association (rent is not generally payable on shared equity schemes).
- Service Charge: Covers maintenance and repairs for communal areas within your development.
- Mortgage: Share to Buy use a database of mortgage rates to work out the rate likely to be available for the deposit amount shown, and then generate an estimated monthly plan on a 25 year capital repayment basis.
NB: This mortgage estimate is not confirmation that you can obtain a mortgage and you will need to satisfy the requirements of the relevant mortgage lender. This is not a guarantee that in practice you would be able to apply for such a rate, nor is this a recommendation that the rate used would be the best product for you.
Share percentage 40%, full price £315,000, £12,600 Min Deposit. Calculated using a representative rate of 4.42%
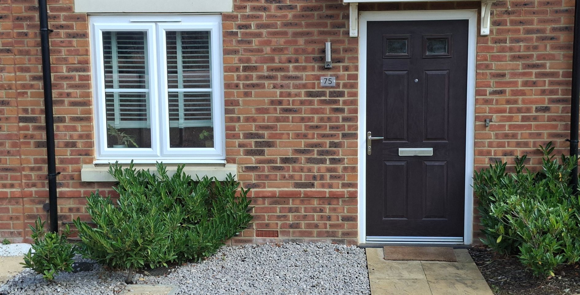
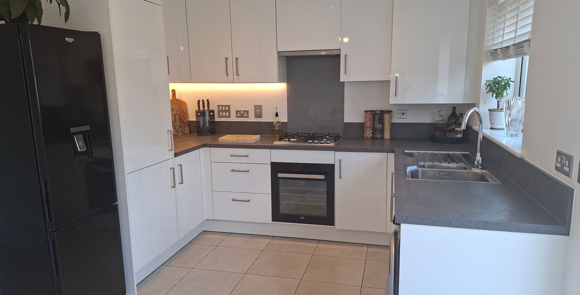
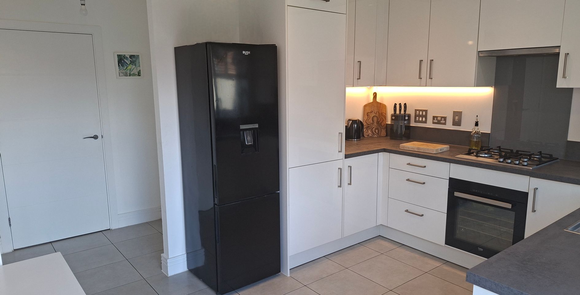
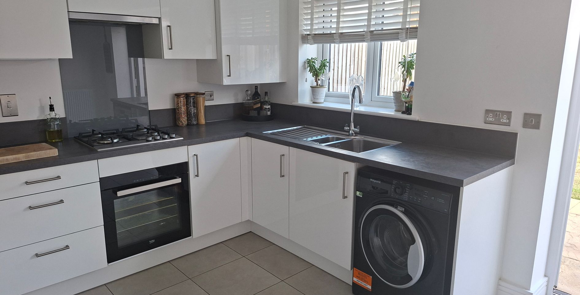
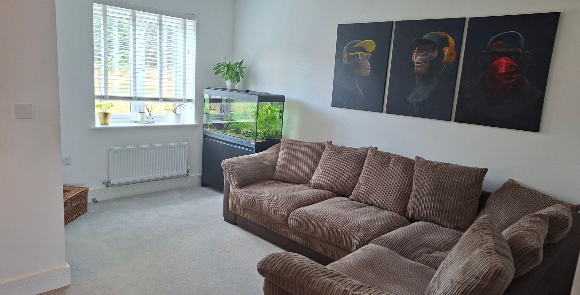










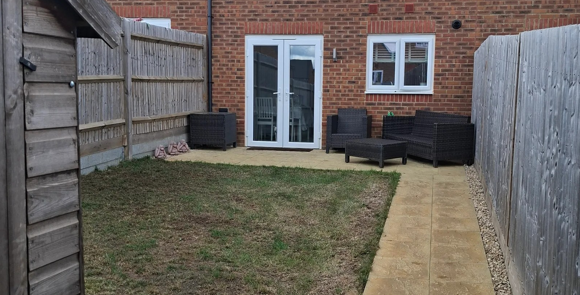
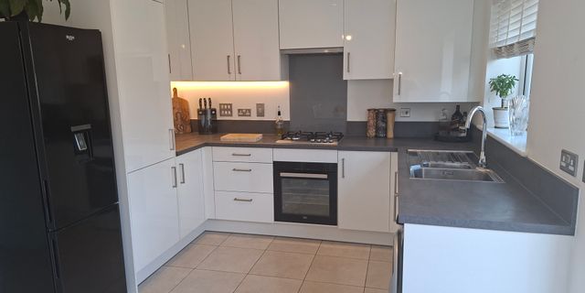
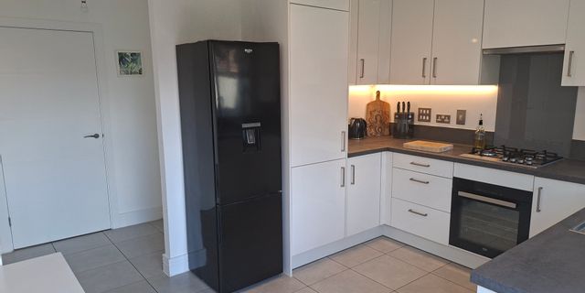
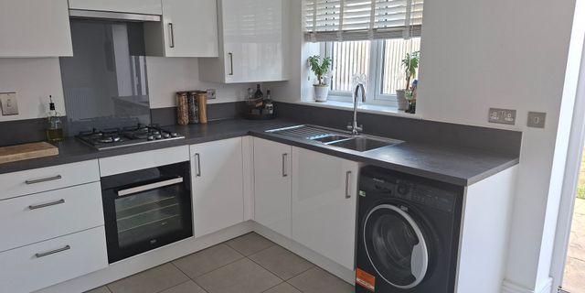
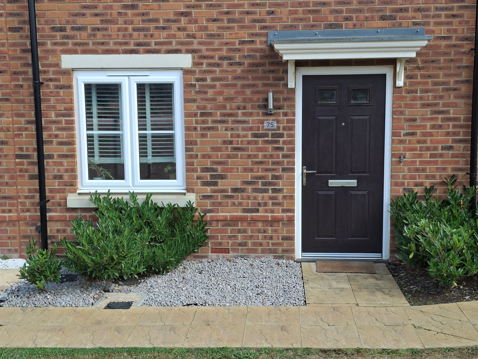
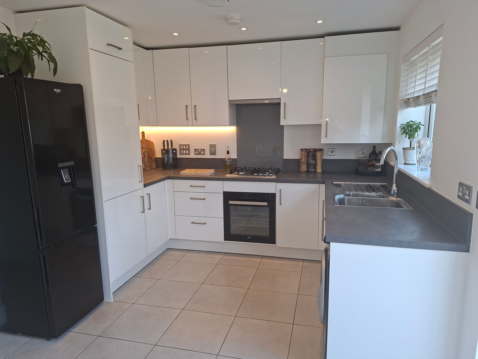
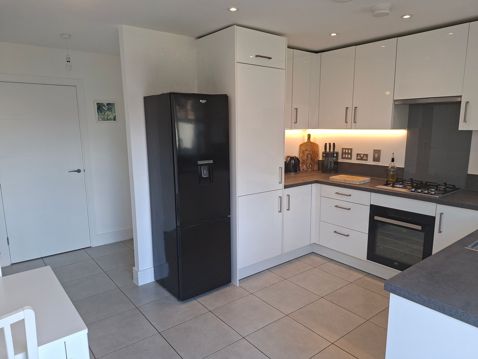
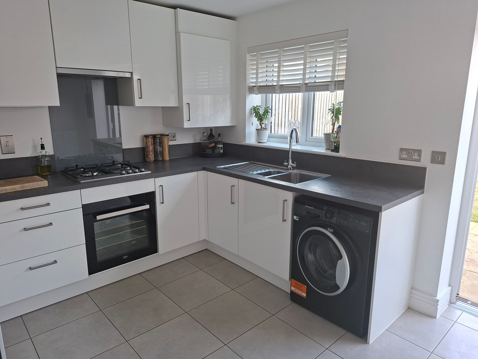
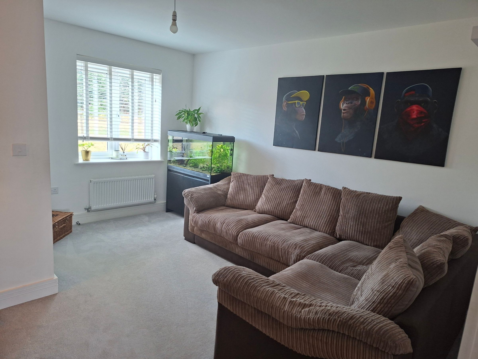
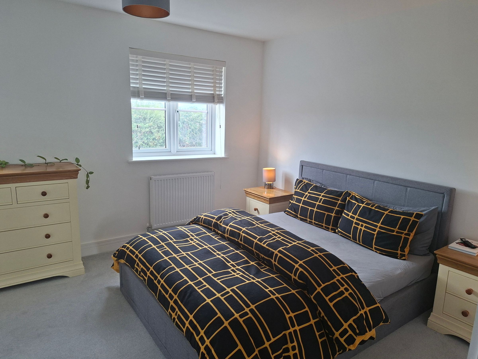
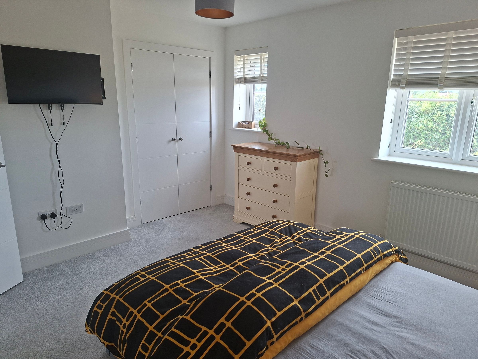
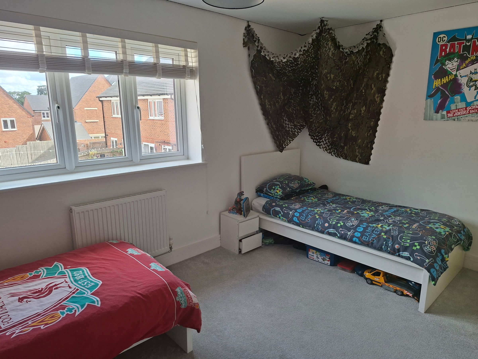
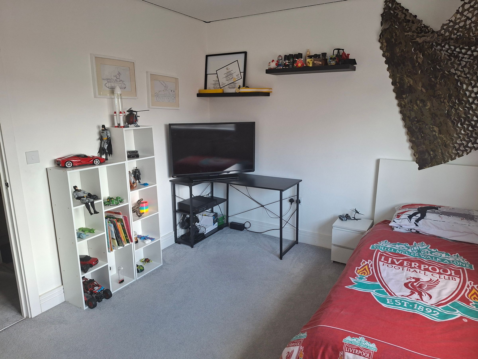
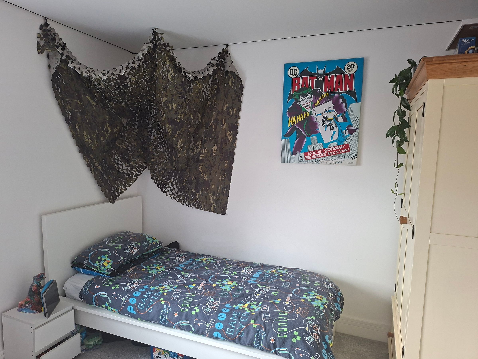
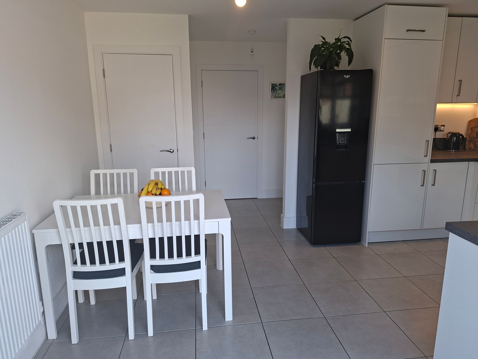



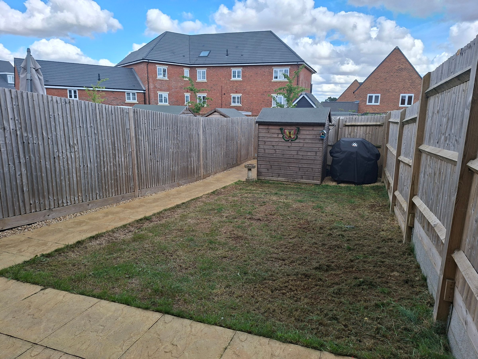

_GF_Plan_1-combined.pdf)