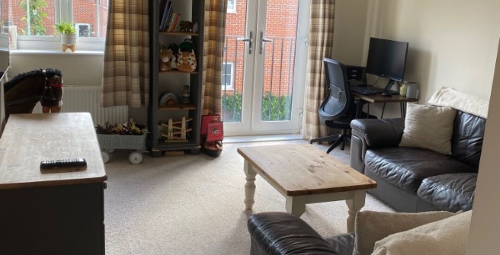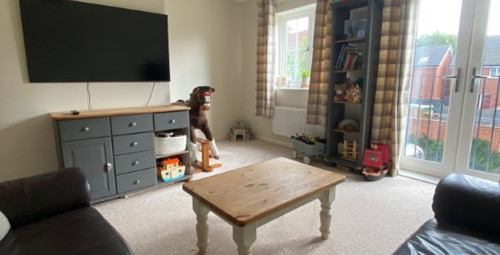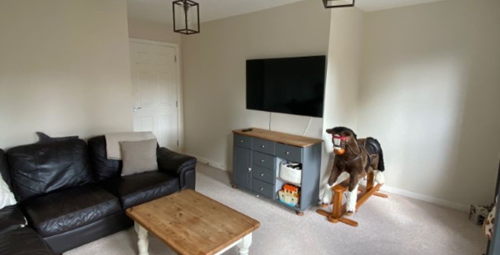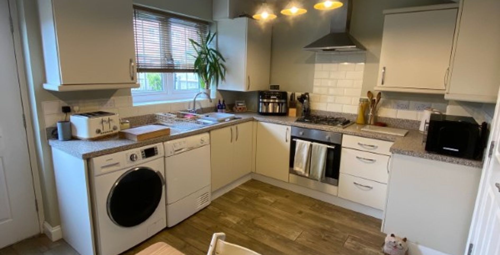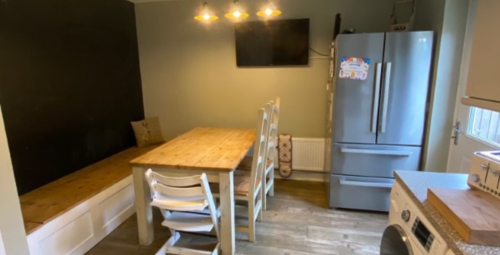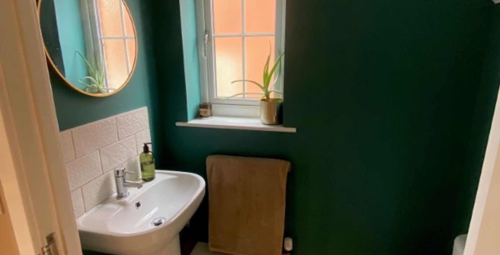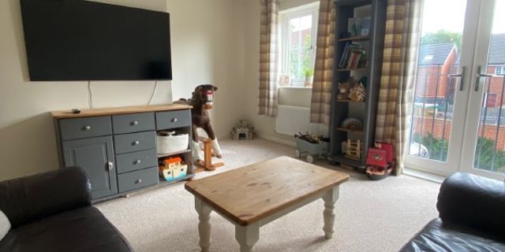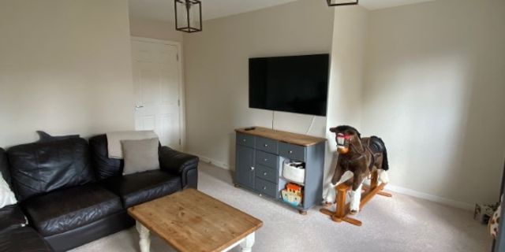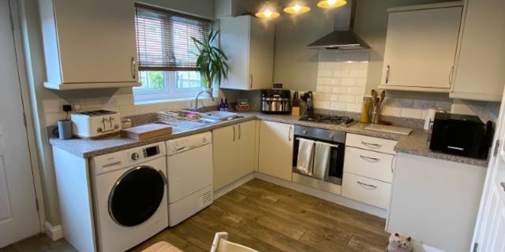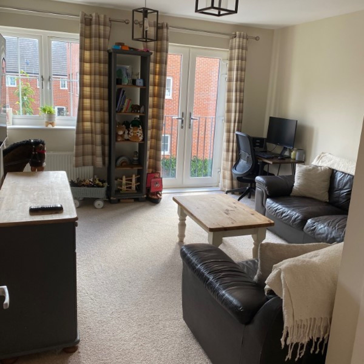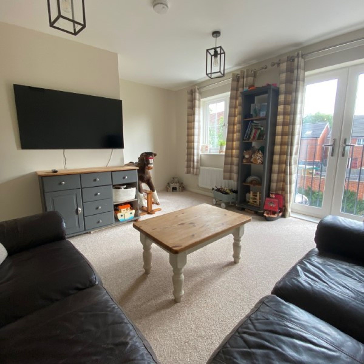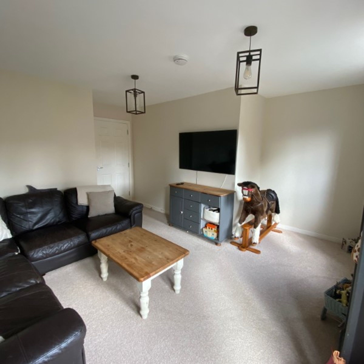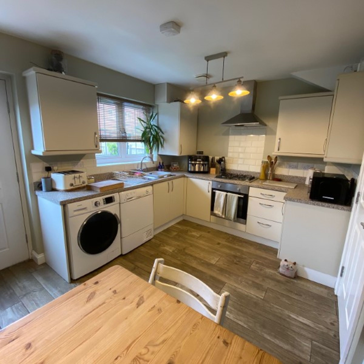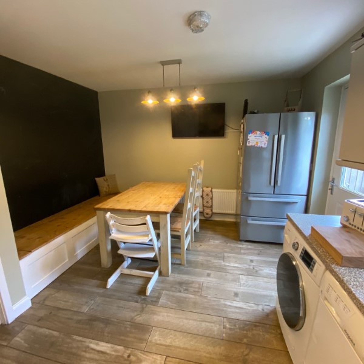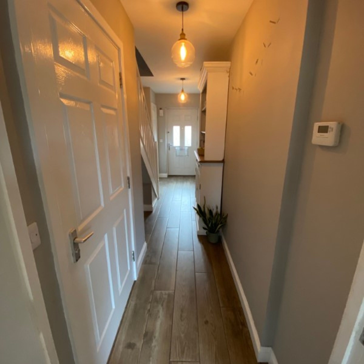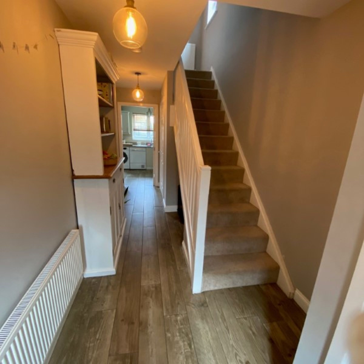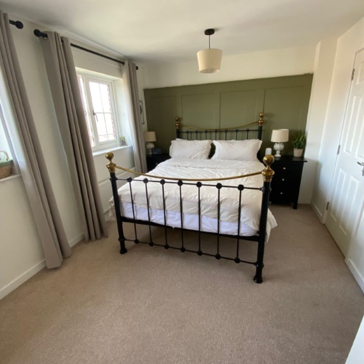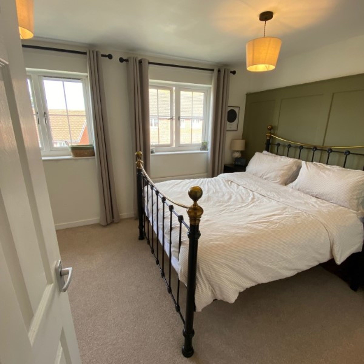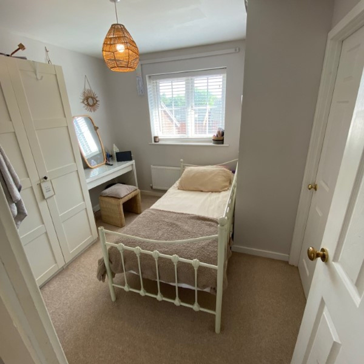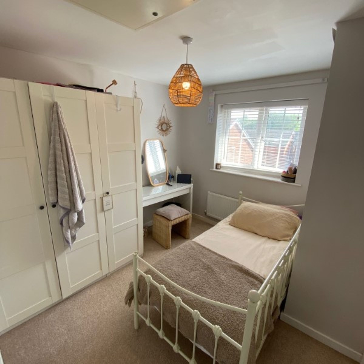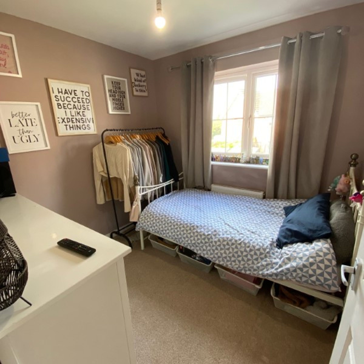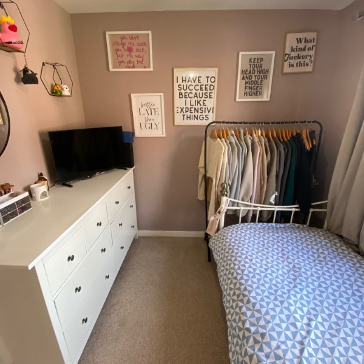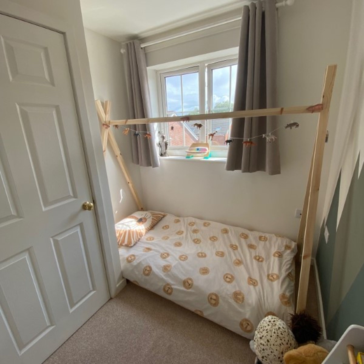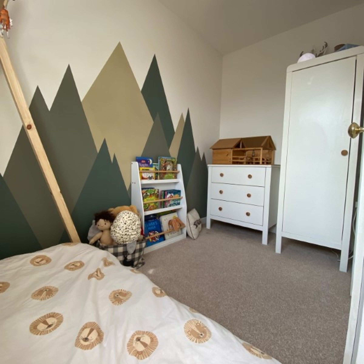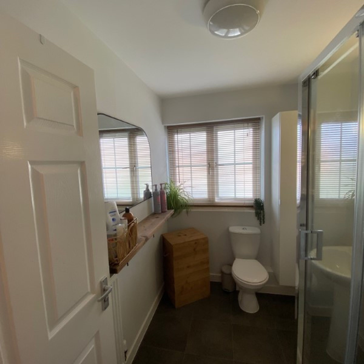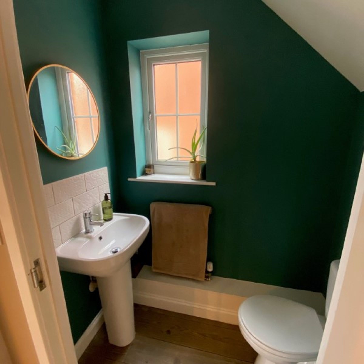3 bedroom house for sale
10 Hay Grove, Weston super Mare, BS23 3FQ
Share percentage 40%, full price £315,000, £6,300 Min Deposit.
Share percentage 40%, full price £315,000, £6,300 Min Deposit
Monthly Cost: £1,108
Rent £390,
Service charge £33,
Mortgage £685*
Calculated using a representative rate of 4.78%
Calculate estimated monthly costs
minimum deposit is made up of 5% plus £2500 for legal and moving costs
Summary
Lovely 3 bedroom semi-detached home
Description
This three storey, semi detached house with built in garage and driveway directly out the front of the property offers great sized rooms with lots of space and lots of storage. Perfect family home. Enclosed rear garden with patio area, mostly laid to lawn and maturing shrubs and fruit trees growing in the borders
Ground floor entrance hall with good size coat cupboard and downstairs W/C leading to kitchen/dining room. First floor comprises of a large living room with large storage cupboard, good sized shower room and third bedroom. Second floor has two large bedrooms and a bathroom with Jack and Jill access leading to master bedroom, second bedroom has been partitioned to allow space for a walk in wardrobe/dressing room, large airing cupboard off the landing.
This ideal family home is set in a central location within short walking distances from local
convenience shops, butchers, florist, beauty salon as well as the local leisure centre.
Situated about 5 drive from the seafront and surrounding woodland and costal areas.
Very accessible transport links with the main bus route only a short walk and Milton train station within a 10-15 minute walk offering quick access to the town centre and Bristol
This property places you in the catchment area for sought after primary and secondary schools as well as Weston College and it’s varying campuses
Located a short 5 minute walk from a GP surgery with pharmacy and only a 10 minute drive to Weston General hospital accessible via free hospital bus from the main Locking road.
Key Features
Thank you for your recent interest in the above property. The seller is currently accepting viewings and if you would like to arrange a viewing, please contact the seller on the details below.
Seller Name: Ashley Ebbs, Tamsin Ebbs
Seller Contact Details: 07805 150522 / 07847884440 ash.ebbs@gmail.com / tamsinparkinson1988@gmail.com
As a shared ownership home, you will need to be eligible for Shared Ownership.
As a reminder, to be eligible for shared ownership you will need to evidence:
• your household income is £80,000 a year or less (£90,000 a year or less in London)
• you cannot afford all of the deposit and mortgage payments for a home that meets your needs
One of the following must also be true:
• you’re a first-time buyer
• you used to own a home but cannot afford to buy one now
• you’re forming a new household - for example, after a relationship breakdown
• you’re an existing shared owner, and you want to move
• you own a home and want to move but cannot afford a new home that meets your needs
Please take note of the minimum income, (£41,449) which is based on the minimum deposit (£8,800) for this property. If you are placing a larger deposit, the minimum income will reduce. Always check with us if you are unsure whether you can afford the property.
If you make a successful offer to the seller after your viewing, they will let us know and we will then be able to refer you for a financial assessment with an Independent Financial Advisor. This is compulsory for all Shared Ownership purchases and does not interfere with any mortgage arrangements you have already made. They will complete an assessment but you are not obliged to use them afterwards to arrange your mortgage, but can if you wish. You will also be required to complete a Stonewater application form. Further information on the financial assessment and application form will be provided.
Please let us know if you need any further information and good luck with your viewing.
Particulars
Tenure: Leasehold
Lease Length: 117 years
Council Tax Band: C
Property Downloads
Key Information Document Energy CertificateMap
Material Information
Total rooms:
Furnished: Enquire with provider
Washing Machine: Enquire with provider
Dishwasher: Enquire with provider
Fridge/Freezer: Enquire with provider
Parking: Yes - Driveway
Outside Space/Garden: Yes
Year property was built: Enquire with provider
Unit size: Enquire with provider
Accessible measures: Enquire with provider
Heating: Gas Central
Sewerage: Mains supply
Water: Mains supply
Electricity: Mains supply
Broadband: Enquire with provider
The ‘estimated total monthly cost’ for a Shared Ownership property consists of three separate elements added together: rent, service charge and mortgage.
- Rent: This is charged on the share you do not own and is usually payable to a housing association (rent is not generally payable on shared equity schemes).
- Service Charge: Covers maintenance and repairs for communal areas within your development.
- Mortgage: Share to Buy use a database of mortgage rates to work out the rate likely to be available for the deposit amount shown, and then generate an estimated monthly plan on a 25 year capital repayment basis.
NB: This mortgage estimate is not confirmation that you can obtain a mortgage and you will need to satisfy the requirements of the relevant mortgage lender. This is not a guarantee that in practice you would be able to apply for such a rate, nor is this a recommendation that the rate used would be the best product for you.
Share percentage 40%, full price £315,000, £6,300 Min Deposit. Calculated using a representative rate of 4.78%
