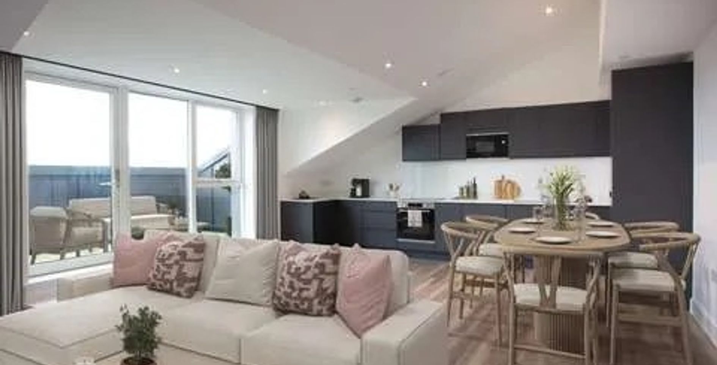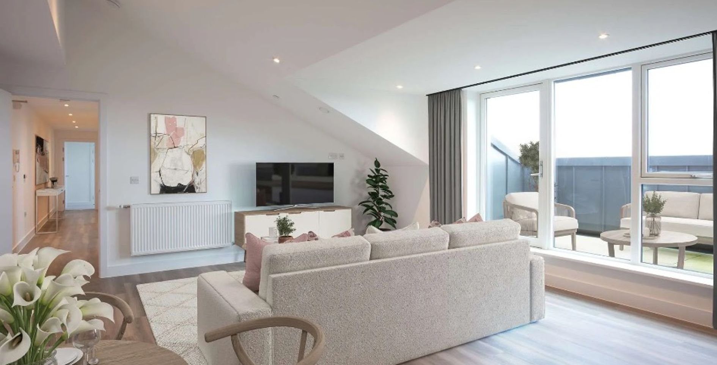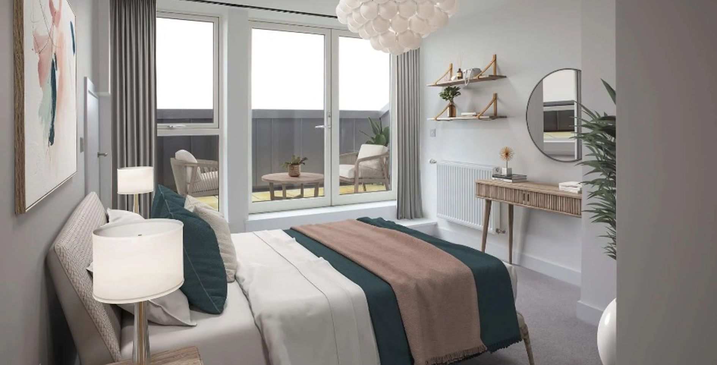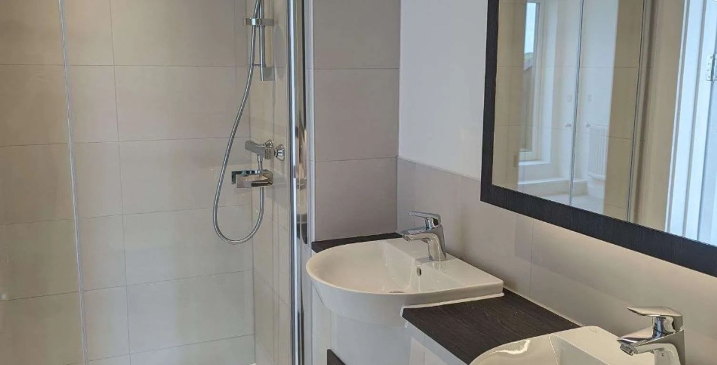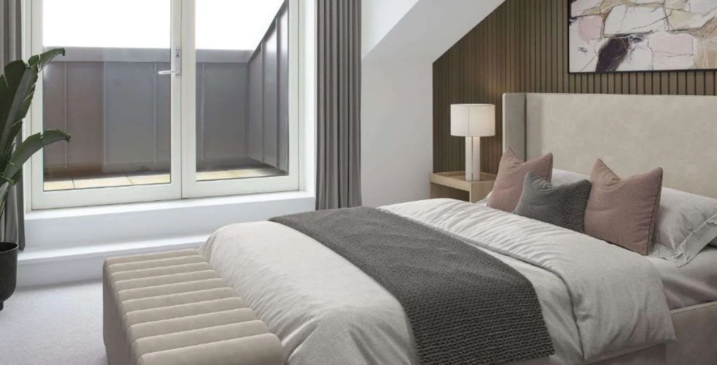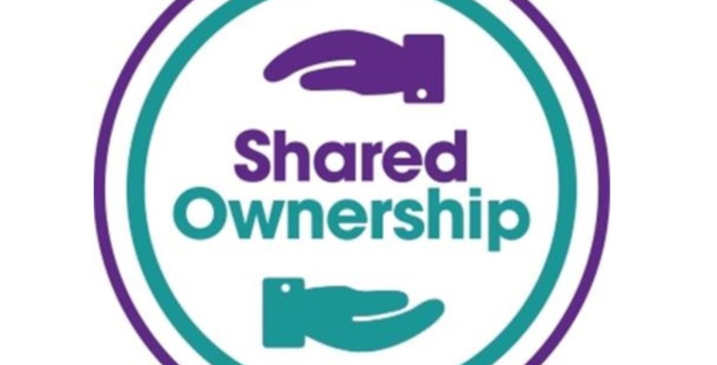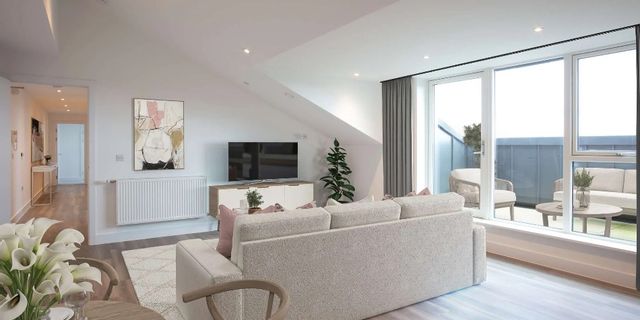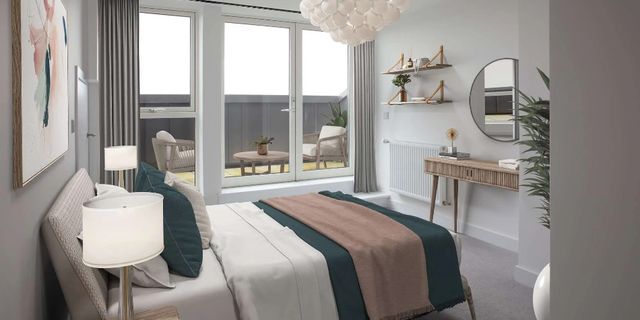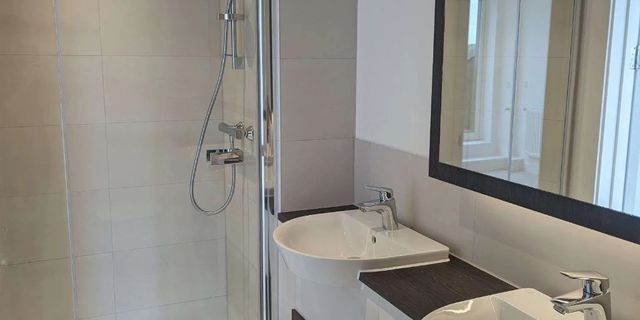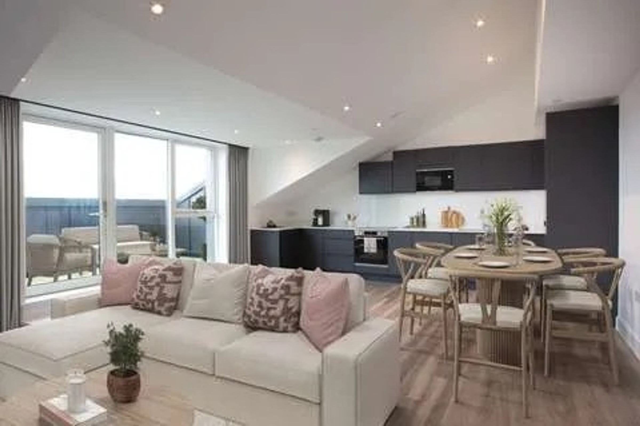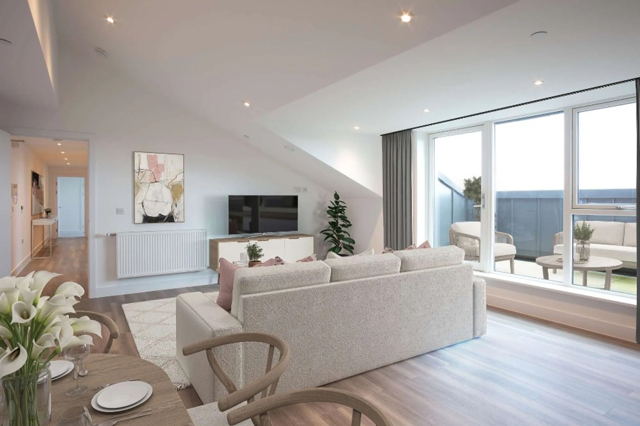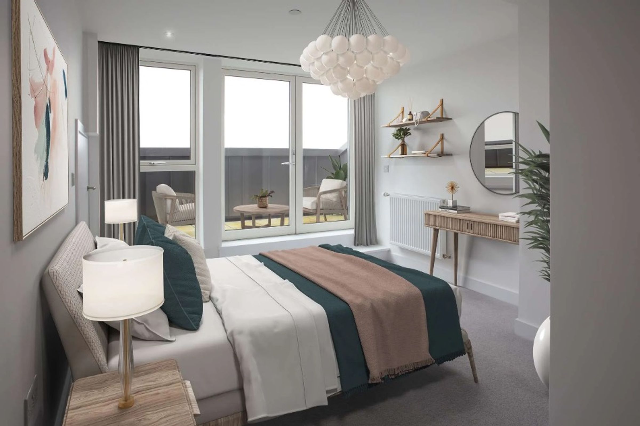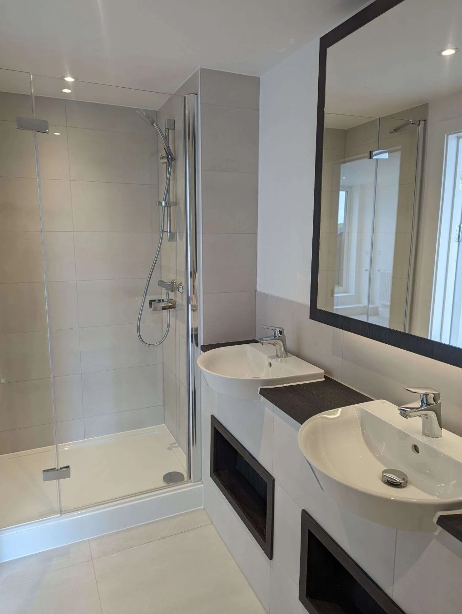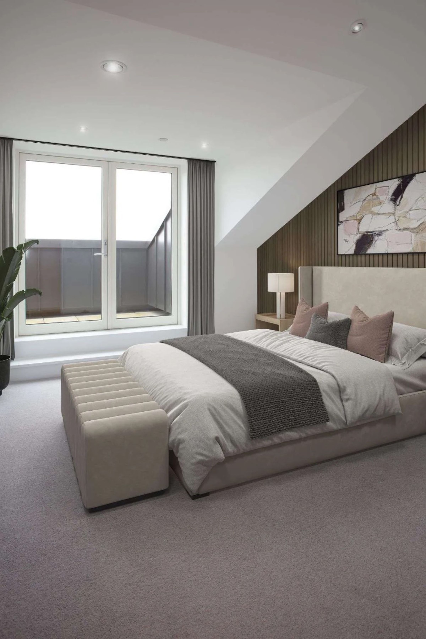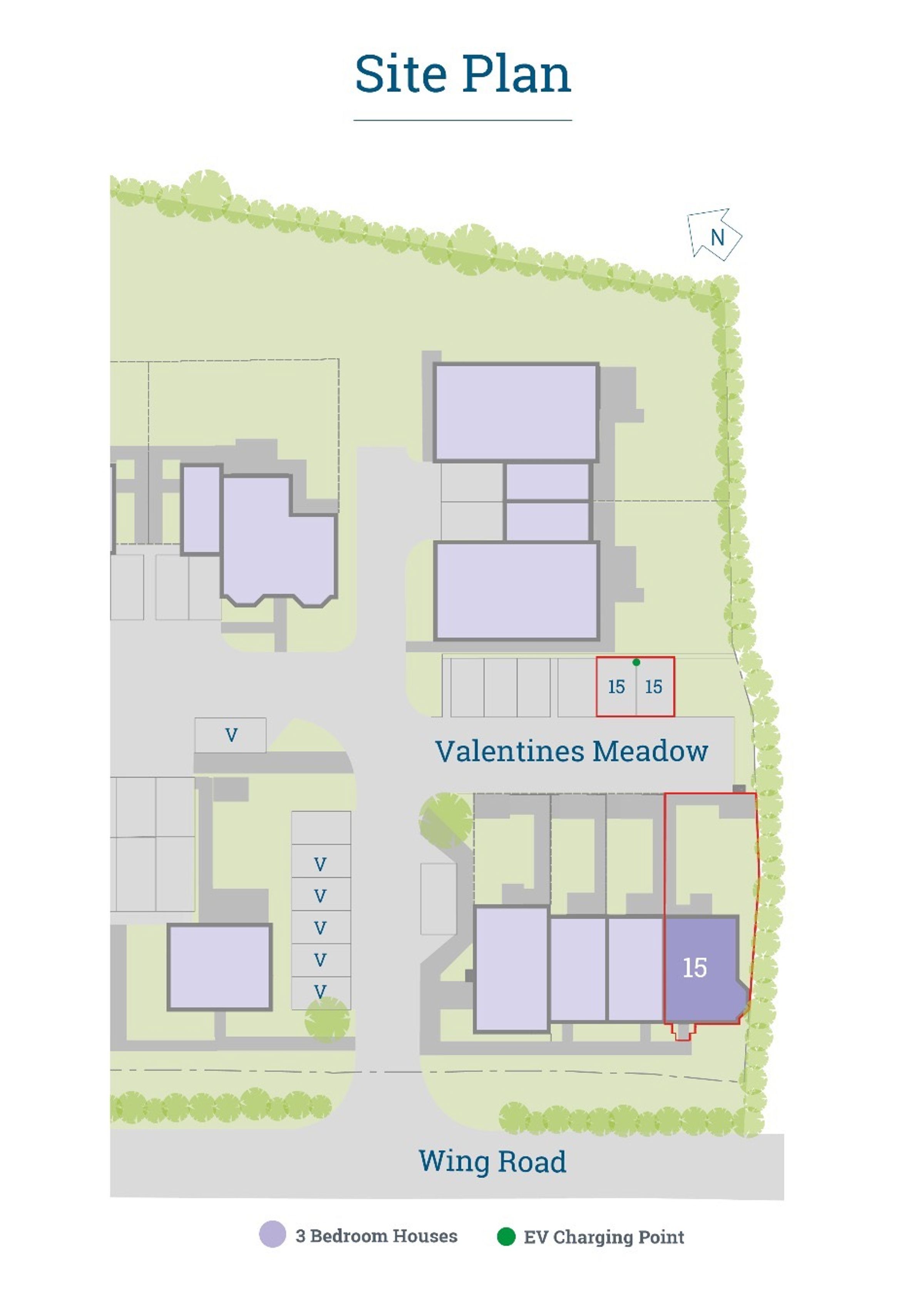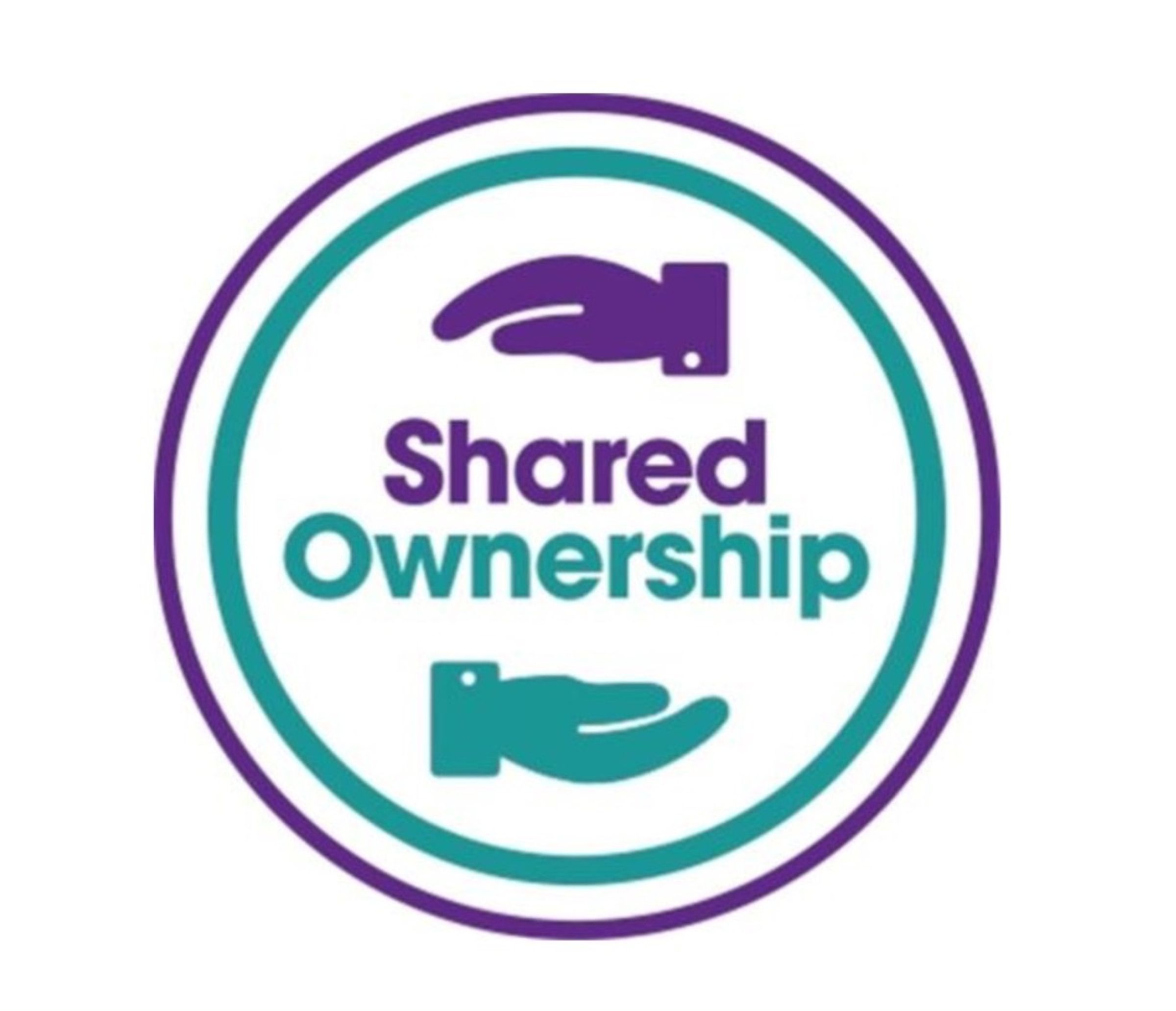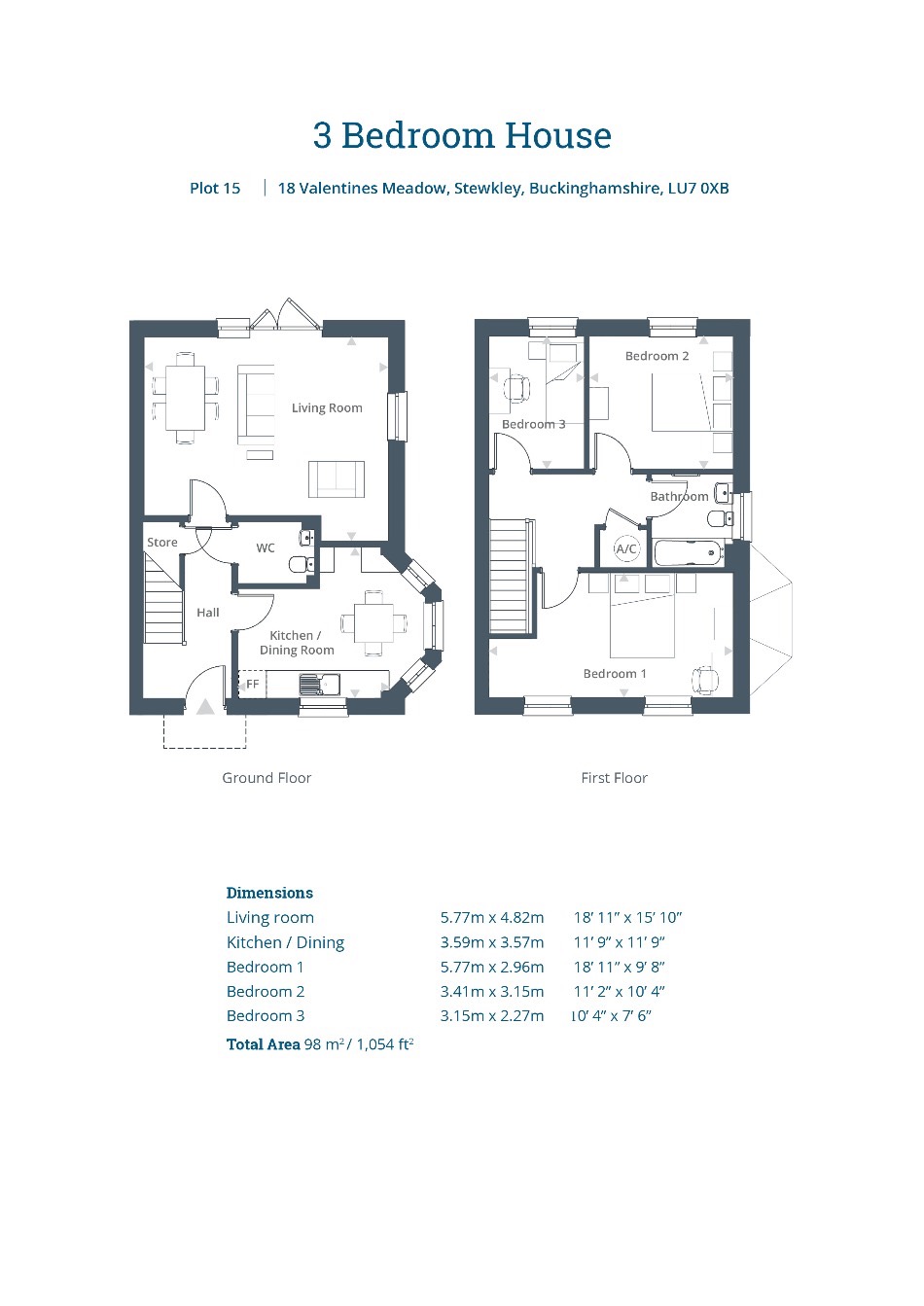3 bedroom house for sale
8 Kiln End, Valentines Meadow, LU7 0JB
Share percentage 100%, full price £525,000, £52,500 Min Deposit.
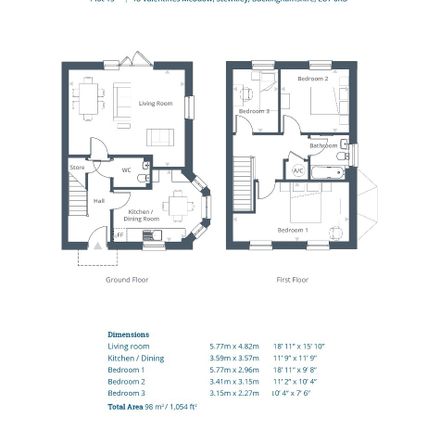

Share percentage 100%, full price £525,000, £52,500 Min Deposit
Monthly Cost: £3,330
Rent £656,
Service charge £69,
Mortgage £2,605*
Calculated using a representative rate of 4.42%
Calculate estimated monthly costs
Summary
Solo Homes is pleased to offer this brand new 3 bedroom end terrace property at the highly anticipated development of Kiln End in Stewkley. Available on a shared ownership basis, this is a great...
Description
Solo Homes is pleased to offer this brand new 3 bedroom end terrace property at the highly anticipated development of Kiln End in Stewkley. Available on a shared ownership basis, this is a great way to make your next home purchase more affordable. Kiln End is nestled in the picturesque north Buckinghamshire village of Stewkley and is a small development of just 15 charming brick-built homes. Surrounded by scenic farmland and characterful houses, this enviable location offers easy access to a welcoming community in a highly sought-after area.
Property Specification
Kitchen
- Contemporary fitted kitchen with worktops
- Built-in electric oven
- Built-in electric hob
- Stainless steel cooker hood
- Integrated washing machine
- Integrated fridge/freezer
- Integrated dishwasher
- Stainless steel splashback to hob
- 1 ½ bowl sink
- Karndean flooring
Bathroom
- White bathroom suite
- Chrome heated towel rail
- Glass shower screen
- Thermostatic shower over bath
- Full height wall tiles around bath & as splashback to wash hand basin
- Karndean flooring
Cloakroom
- White sanitary ware
- Wall tiles as splashback to wash hand basin
- Karndean flooring
Interiors
- Double glazed UPVC windows
- 80/20 carpet to all living areas
- Carbon Monoxide detector
- Smoke detector
- Air source heat pump heating system
Exteriors
- Patio area
- Turf to rear garden
- Shed
- EV charging point
- Sky Q cabling
- 2 allocated parking spaces
- 990 year lease
- Premier warranty
Local Area
Stewkley is a community-rich village, known for its scenic beauty and welcoming spirit. With England's longest high street at its heart, residents enjoy access to charming local pubs, an independent shop, and everyday essentials. The village has proudly earned awards for its upkeep and community engagement, including multiple wins of Britain's Best Kept Village. Local life is brought together through The Stewkley Grapevine - a monthly newsletter keeping residents up to date with village news and events.
Kiln End offers excellent transport links for both commuters and families. Leighton Buzzard station provides direct trains to London Euston.
By car, Aylesbury is approximately 11 miles (20 minutes), Milton Keynes 25 minutes, and Oxford 50 minutes. The nearby A418 and A5 offer convenient road connections, making Kiln End ideally situated for travel across Buckinghamshire and beyond.
Shared Ownership
The full market price of this property is £262,500 with different share amounts available subject to affordability. Based on a 50% share, there is a monthly rent of £656.25 and a monthly service charge of £69.44. Interested parties are requested to complete a short financial assessment prior to application.
*Images are for illustrative purposes only and may not reflect the exact specification of this property.
Key Features
- 3 Bedroom End Terrace
- Brand New Development
- Available on Shared Ownership
- Picturesque Countryside Location
- Parking For 2 Vehicles
- Contact Us Today For More Information
Particulars
Tenure: Leasehold
Lease Length: No lease length specified. Please contact provider.
Council Tax Band: Not specified
Property Downloads
Floor PlanMap
Material Information
Total rooms:
Furnished: Enquire with provider
Washing Machine: Enquire with provider
Dishwasher: Enquire with provider
Fridge/Freezer: Enquire with provider
Parking: n/a
Outside Space/Garden: n/a
Year property was built: Enquire with provider
Unit size: Enquire with provider
Accessible measures: Enquire with provider
Heating: Enquire with provider
Sewerage: Enquire with provider
Water: Enquire with provider
Electricity: Enquire with provider
Broadband: Enquire with provider
The ‘estimated total monthly cost’ for a Shared Ownership property consists of three separate elements added together: rent, service charge and mortgage.
- Rent: This is charged on the share you do not own and is usually payable to a housing association (rent is not generally payable on shared equity schemes).
- Service Charge: Covers maintenance and repairs for communal areas within your development.
- Mortgage: Share to Buy use a database of mortgage rates to work out the rate likely to be available for the deposit amount shown, and then generate an estimated monthly plan on a 25 year capital repayment basis.
NB: This mortgage estimate is not confirmation that you can obtain a mortgage and you will need to satisfy the requirements of the relevant mortgage lender. This is not a guarantee that in practice you would be able to apply for such a rate, nor is this a recommendation that the rate used would be the best product for you.
Share percentage 100%, full price £525,000, £52,500 Min Deposit. Calculated using a representative rate of 4.42%
