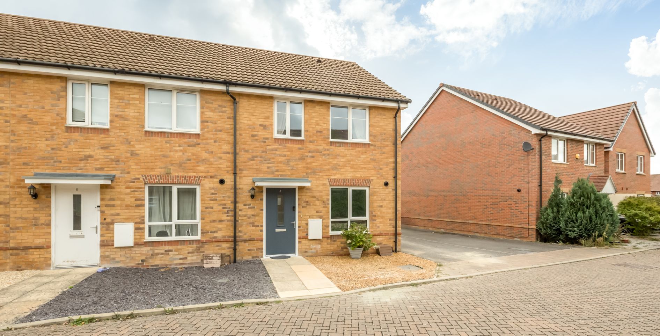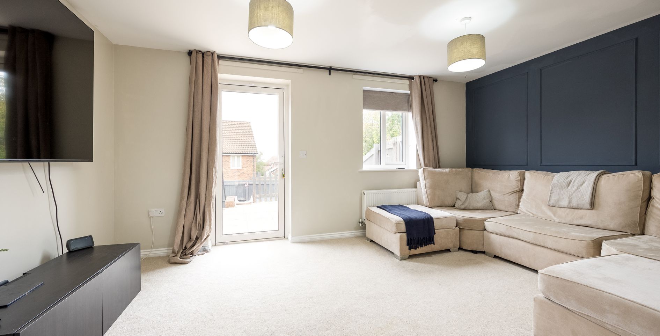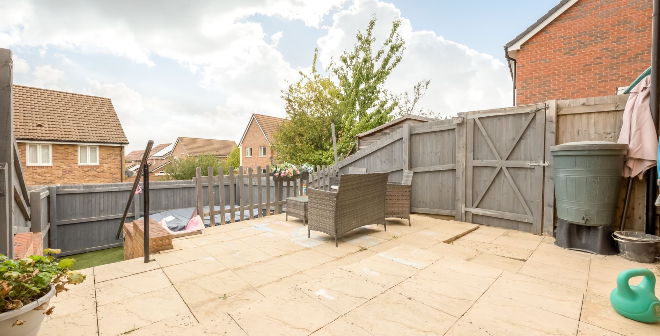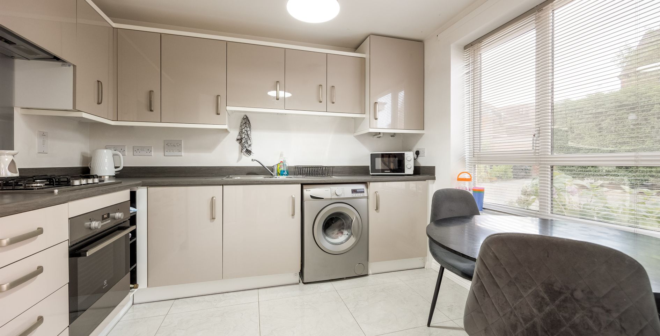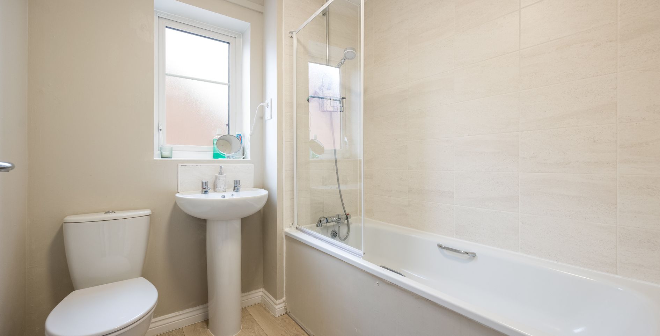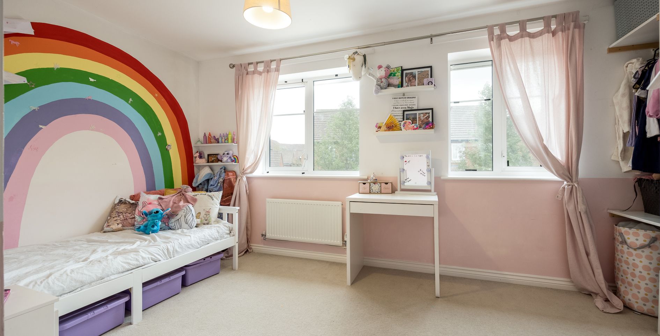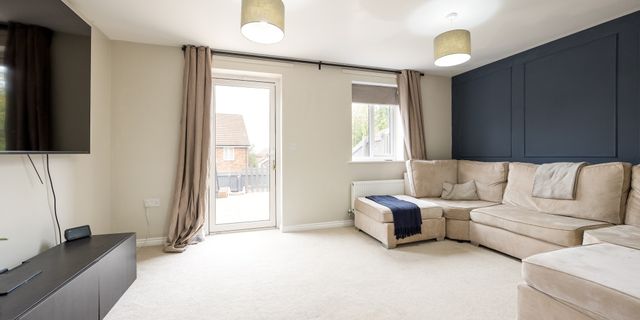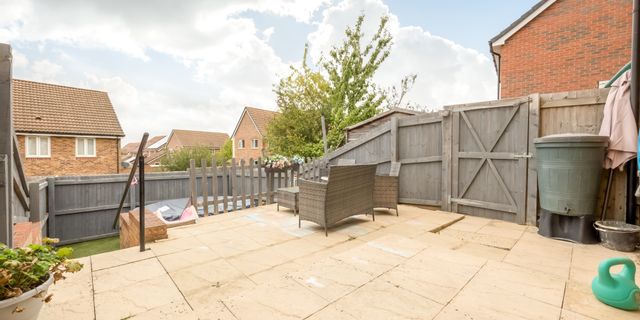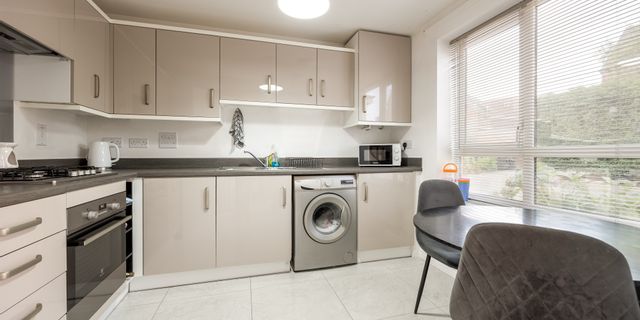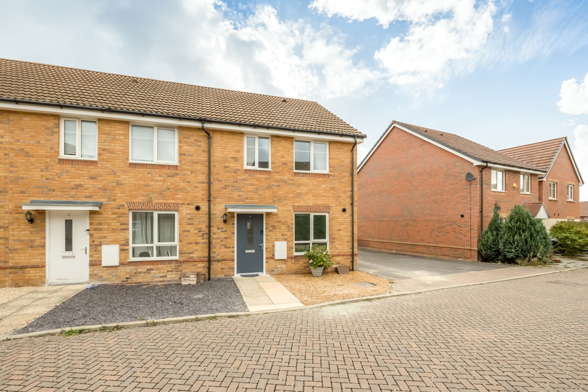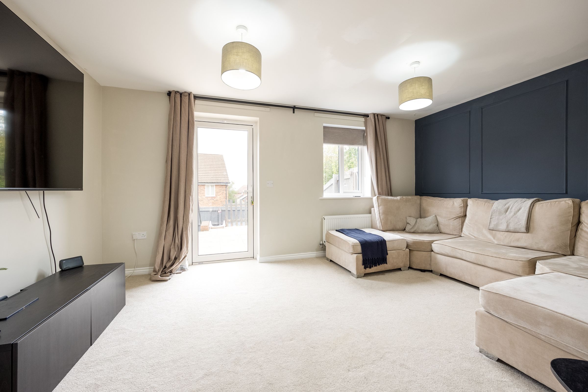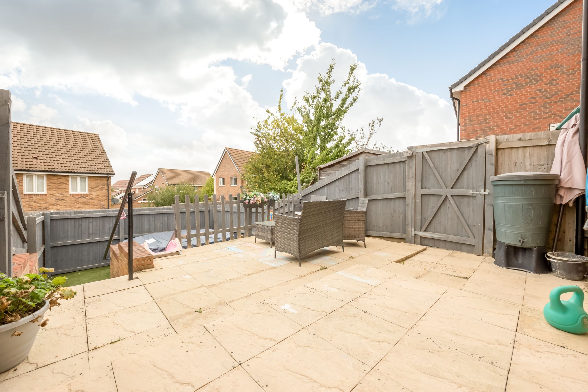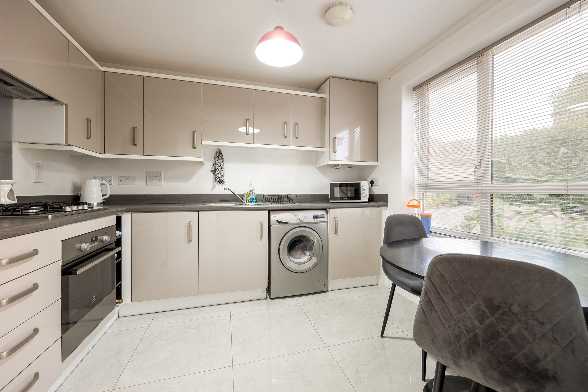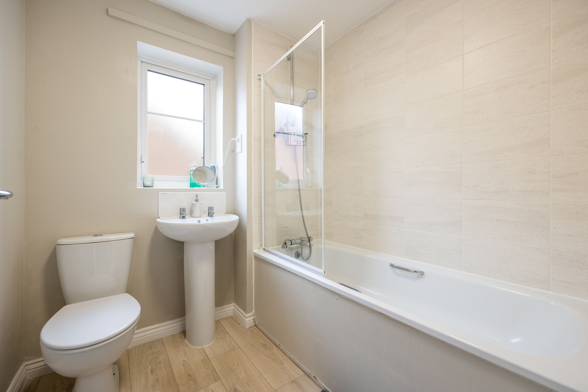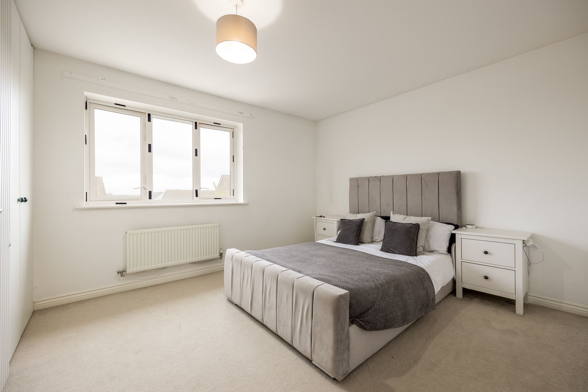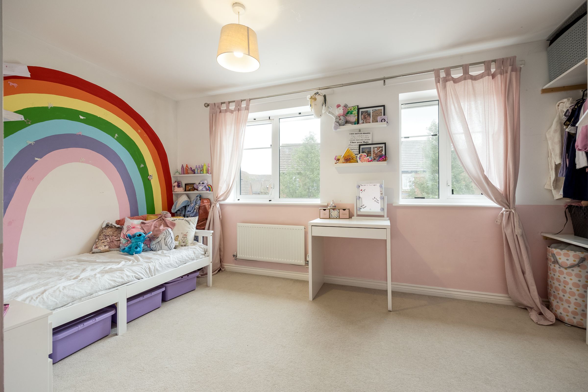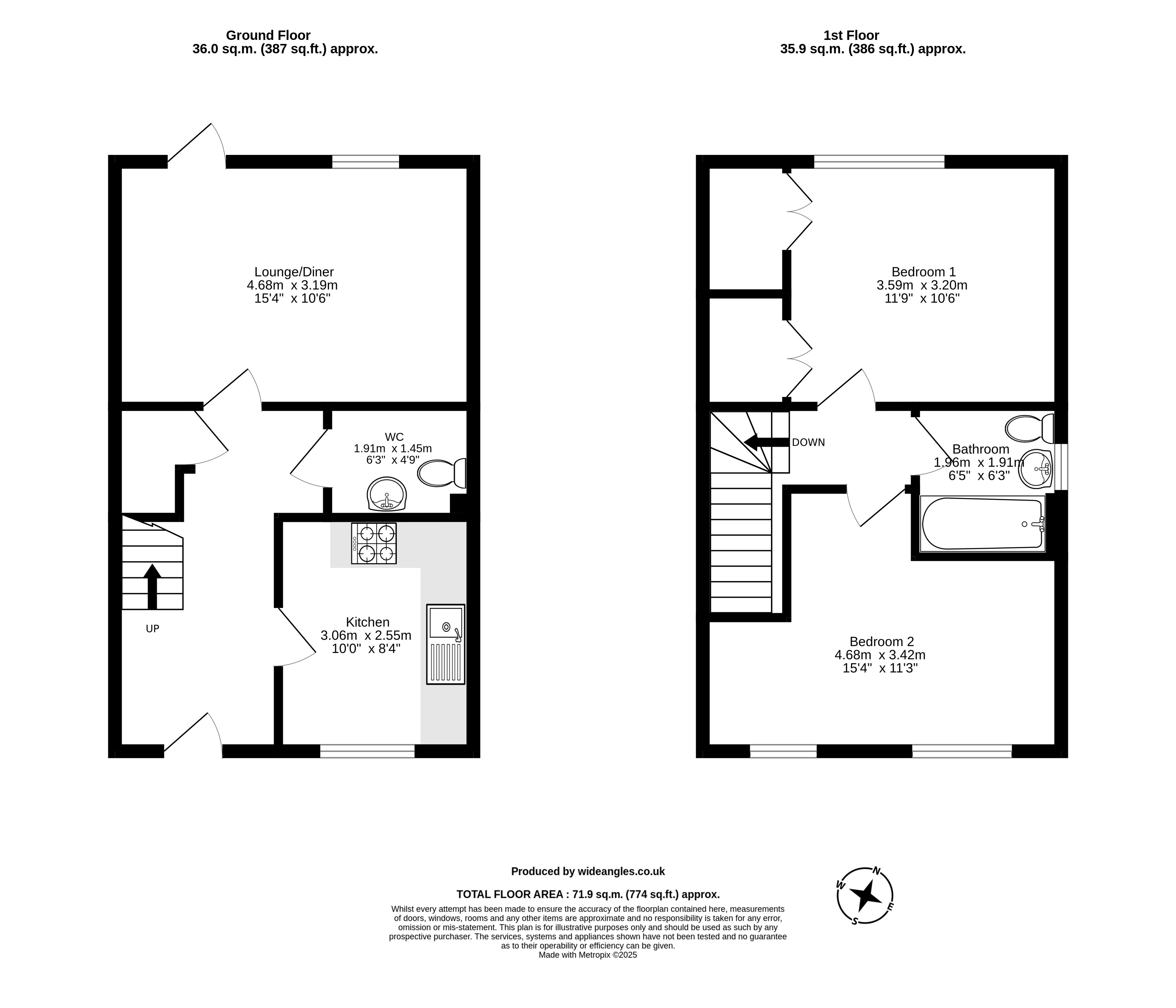2 bedroom house for sale
4 Ken Bellringer Way, OX11 6BQ
Share percentage 50%, full price £325,000, £8,125 Min Deposit.
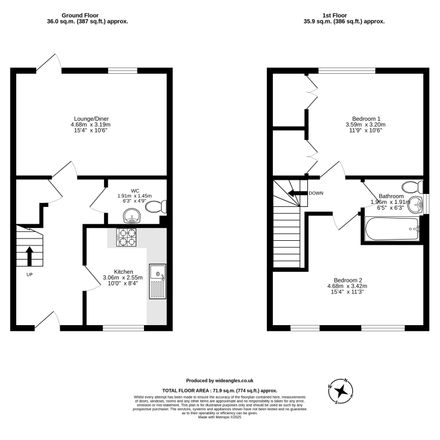

Share percentage 50%, full price £325,000, £8,125 Min Deposit
Monthly Cost: £1,363
Rent £461,
Service charge £19,
Mortgage £883*
Calculated using a representative rate of 4.78%
Calculate estimated monthly costs
Summary
Located in a tranquil setting within the heart of Great Western Park, this charming two-bedroom end terrace home offers a perfect blend of comfort and convenience.
Description
Located in a tranquil setting within the heart of Great Western Park, this charming two-bedroom end terrace home offers a perfect blend of comfort and convenience. Upon entering, the welcoming entrance hall creates a bright, airy atmosphere that sets the tone for the rest of the property. To the rear, you'll find a spacious and inviting living room, ideal for relaxing or entertaining, while the front features a well-appointed kitchen and dining area, perfect for family meals.
Both bedrooms are generously proportioned, providing ample space and natural light. The modern bathroom is tastefully fitted with contemporary fixtures. Outside, enjoy a charming two-tier and well maintained rear garden perfect for outdoor gatherings or family fun.
Additionally, the property benefits from two allocated parking spaces situated adjacent to the property on the drive, gas central heating, and downstairs cloakroom.
Great Western Park one of the newest housing developments in Didcot. It has a brilliant range of facilities including a Primary and Secondary school, supermarket, Costa, pub / restaurant and impressive sports and recreation area called Boundary Park. It's very close to the A34 and there is also a shuttle bus service to Didcot train station and the town centre.
Key Features
- Shares Available 50% - 100%
- Current Monthly Rent £461.03
- Current Monthly Service Charge £18.54
- Lease Term Remaining 115
- Two Double Bedroom End Terrace House
- Downstairs Cloakroom
- Pretty Two Tier Garden with Side Access
- Gas Central Heating
Particulars
Tenure: Leasehold
Lease Length: 115 years
Council Tax Band: C
Property Downloads
Key Information Document Floor Plan Brochure Energy CertificateMap
Material Information
Total rooms:
Furnished: Enquire with provider
Washing Machine: Enquire with provider
Dishwasher: Enquire with provider
Fridge/Freezer: Enquire with provider
Parking: Yes - Driveway
Outside Space/Garden: Yes - Private Garden
Year property was built: Enquire with provider
Unit size: Enquire with provider
Accessible measures: Enquire with provider
Heating: Enquire with provider
Sewerage: Enquire with provider
Water: Enquire with provider
Electricity: Enquire with provider
Broadband: Enquire with provider
The ‘estimated total monthly cost’ for a Shared Ownership property consists of three separate elements added together: rent, service charge and mortgage.
- Rent: This is charged on the share you do not own and is usually payable to a housing association (rent is not generally payable on shared equity schemes).
- Service Charge: Covers maintenance and repairs for communal areas within your development.
- Mortgage: Share to Buy use a database of mortgage rates to work out the rate likely to be available for the deposit amount shown, and then generate an estimated monthly plan on a 25 year capital repayment basis.
NB: This mortgage estimate is not confirmation that you can obtain a mortgage and you will need to satisfy the requirements of the relevant mortgage lender. This is not a guarantee that in practice you would be able to apply for such a rate, nor is this a recommendation that the rate used would be the best product for you.
Share percentage 50%, full price £325,000, £8,125 Min Deposit. Calculated using a representative rate of 4.78%
