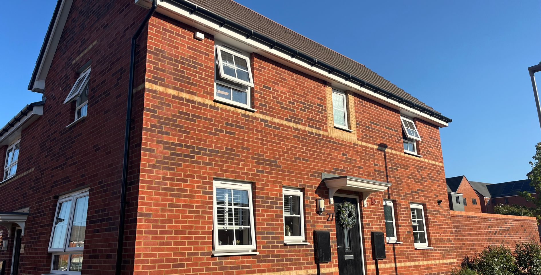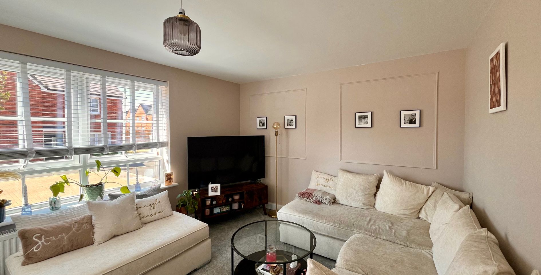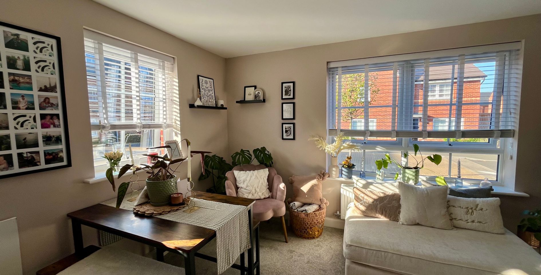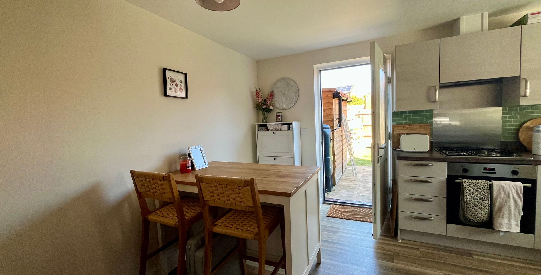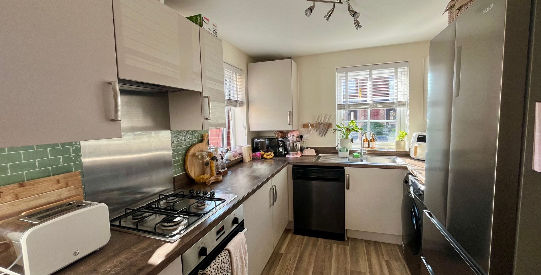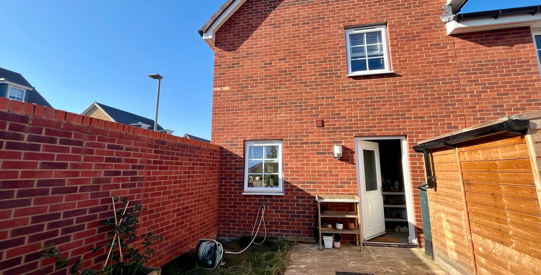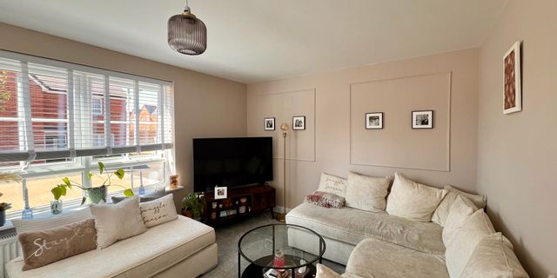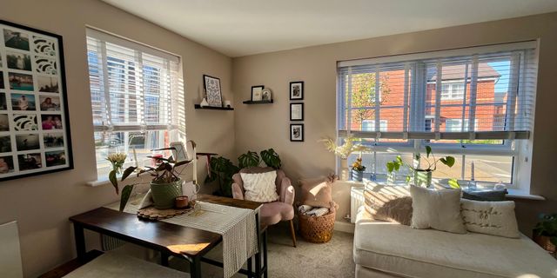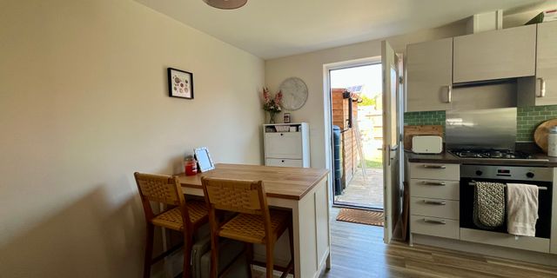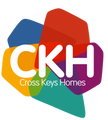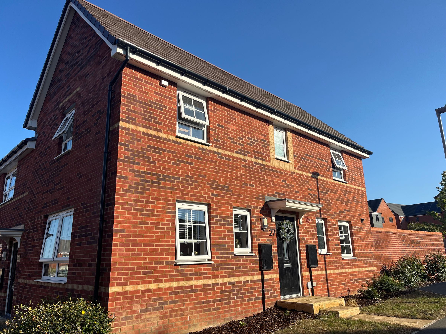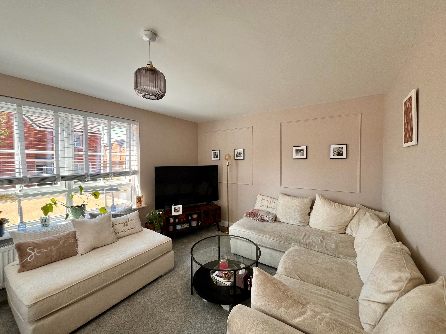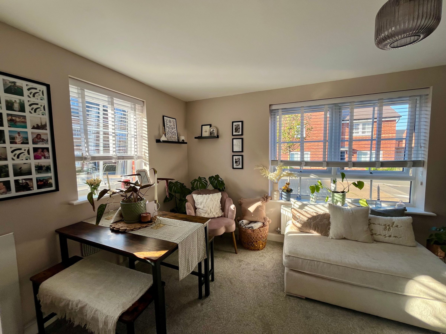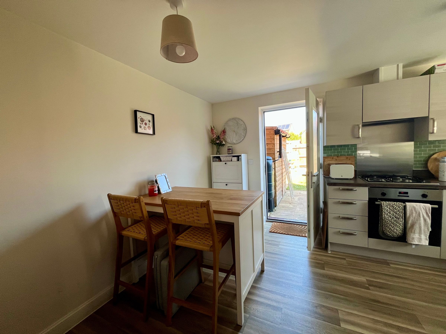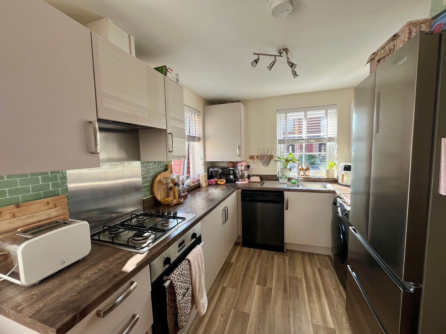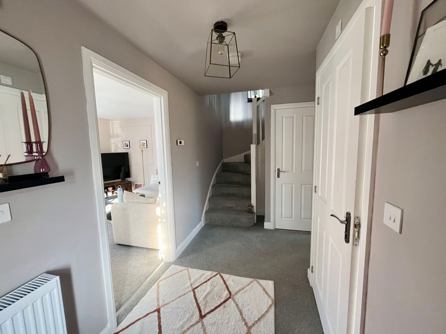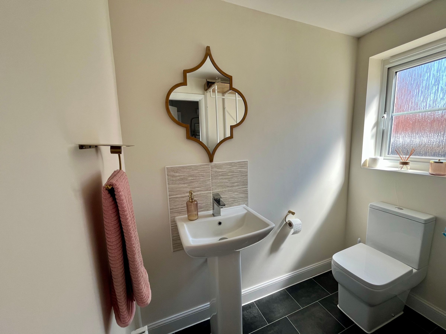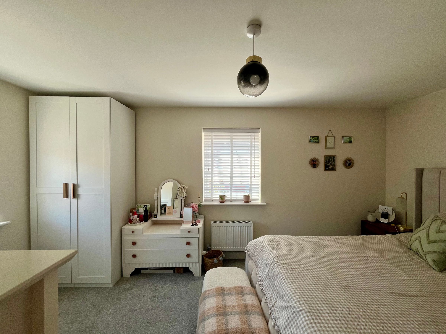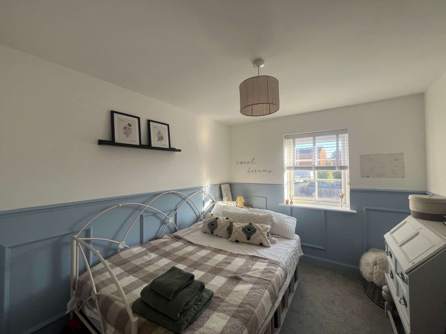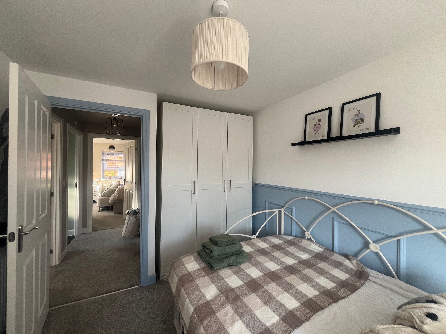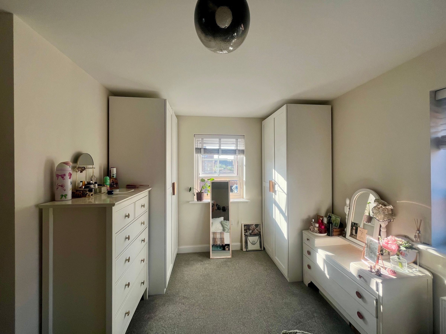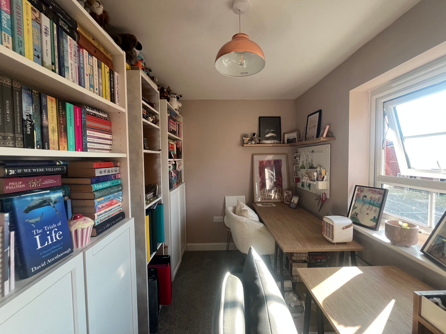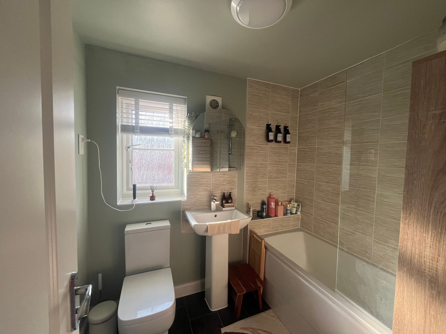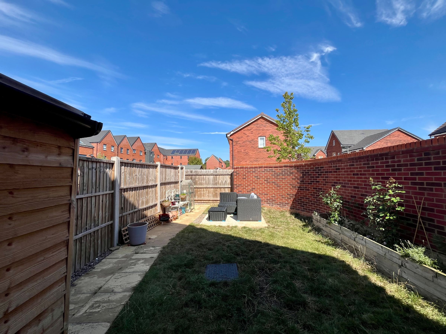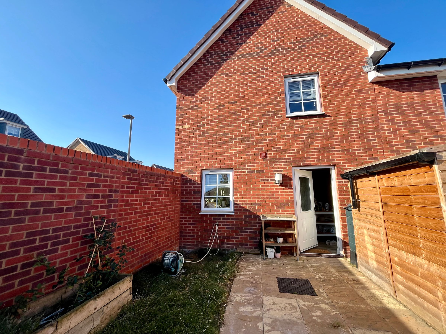3 bedroom house for sale
27 Saturn Avenue, Fairfield's, MK11 4DZ
Share percentage 65%, full price £350,000, £11,375 Min Deposit.
Share percentage 65%, full price £350,000, £11,375 Min Deposit
Monthly Cost: £1,593
Rent £317,
Service charge £40,
Mortgage £1,236*
Calculated using a representative rate of 4.78%
Calculate estimated monthly costs
Summary
Attractive, Modern 3-Bed Home Now Available in Reputable Milton Keynes!
Description
Modern 3-Bedroom End-Terrace Home in the Peaceful Village of Offord D’Arcy, Cambridgeshire
Situated in a quiet cul-de-sac within the charming village of Offord D’Arcy, this well-maintained three-bedroom end-terrace home offers a perfect blend of contemporary living and rural tranquillity. Ideal for families, first-time buyers, or professionals seeking a peaceful lifestyle with convenient access to nearby towns and amenities.
Property Features
Ground Floor:
- Welcoming entrance hall leading into a bright and spacious living room, ideal for relaxing or entertaining.
- A modern kitchen/diner fitted with stylish units and wood-effect worktops, offering ample space for cooking and dining.
- French doors open onto the rear garden, enhancing the indoor-outdoor flow.
- Additional features include a downstairs WC, a generous under-stair storage cupboard with double socket power supply—perfect for small appliances or a home workstation.
First Floor:
- The master bedroom is generously sized and includes a built-in double wardrobe.
- Two further bedrooms offer flexible accommodation for children, guests, or home office use.
- A well-appointed family bathroom features an over-bath shower, chrome towel rail, extractor fan, and a spacious landing cupboard for additional storage.
Exterior:
The rear garden includes a lawn and patio area, ideal for outdoor dining and play, with a flower bed and garden shed for added convenience.
The front of the property benefits from a double driveway with parking for two vehicles and a neatly maintained lawn.
Location & Surrounding Amenities
Offord D’Arcy is a picturesque village nestled between St Neots and Huntingdon, offering a strong sense of community and a peaceful countryside setting. Residents enjoy:
Local Amenities: A well-stocked convenience store, a welcoming village pub, a community hall hosting regular events, and a pop-up post office every Friday.
Education: Offord Primary School, just a short walk away, caters to children aged 4–11 and is complemented by a nearby day care nursery.
Outdoor Leisure: The area is surrounded by scenic walking routes, green spaces, and riverside paths along the Great Ouse—perfect for weekend strolls and family outings.
Transport Links: Excellent road connections to the A1 and A428, with nearby rail services from St Neots and Huntingdon offering direct routes to London and Cambridge.
This property presents a rare opportunity to enjoy modern living in a tranquil village setting, with all the benefits of nearby urban convenience.
These brief particulars have been prepared and are intended as a convenient guide to supplement an inspection or survey and do not form any part of an offer or contract. Their accuracy is not guaranteed. They contain statements of opinion and in some instances we have relied on information supplied by others. Design elements and specification details may change without notice. You should verify the particulars on your visit to the property and the particulars do not replace the need for a survey and appropriate enquiries. Accordingly, there shall be no liability as a result of any error or omission in the particulars or any information given. Further Information regarding Shared Ownership available on request
Key Features
The Numbers
Full market value: £325,000
Shares from: 40%
Share value: £130,000
Monthly rent: £503.21
Monthly service charge: £22.93
Council tax rating: C
EPC Rating: B
Years left on Lease: 119
*Please note that higher shares can be purchased as part of the sales process. The rent will be reduced accordingly.
Particulars
Tenure: Leasehold
Lease Length: 123 years
Council Tax Band: C
Map
Material Information
Total rooms: 3
Furnished: Enquire with provider
Washing Machine: Enquire with provider
Dishwasher: Enquire with provider
Fridge/Freezer: Enquire with provider
Parking: Yes - Allocated
Outside Space/Garden: Yes - Private Garden
Year property was built: Enquire with provider
Unit size: Enquire with provider
Accessible measures: Enquire with provider
Heating: Enquire with provider
Sewerage: Enquire with provider
Water: Enquire with provider
Electricity: Enquire with provider
Broadband: Enquire with provider
The ‘estimated total monthly cost’ for a Shared Ownership property consists of three separate elements added together: rent, service charge and mortgage.
- Rent: This is charged on the share you do not own and is usually payable to a housing association (rent is not generally payable on shared equity schemes).
- Service Charge: Covers maintenance and repairs for communal areas within your development.
- Mortgage: Share to Buy use a database of mortgage rates to work out the rate likely to be available for the deposit amount shown, and then generate an estimated monthly plan on a 25 year capital repayment basis.
NB: This mortgage estimate is not confirmation that you can obtain a mortgage and you will need to satisfy the requirements of the relevant mortgage lender. This is not a guarantee that in practice you would be able to apply for such a rate, nor is this a recommendation that the rate used would be the best product for you.
Share percentage 65%, full price £350,000, £11,375 Min Deposit. Calculated using a representative rate of 4.78%
