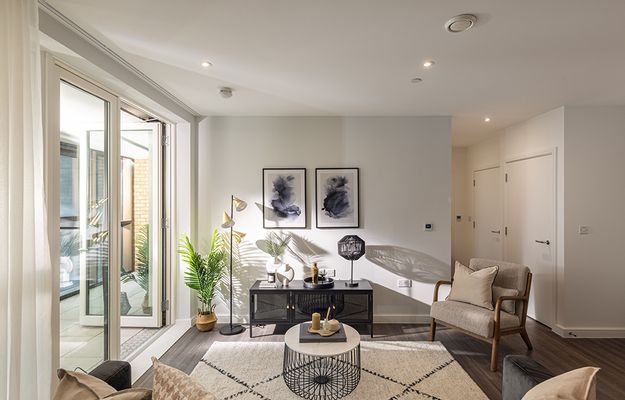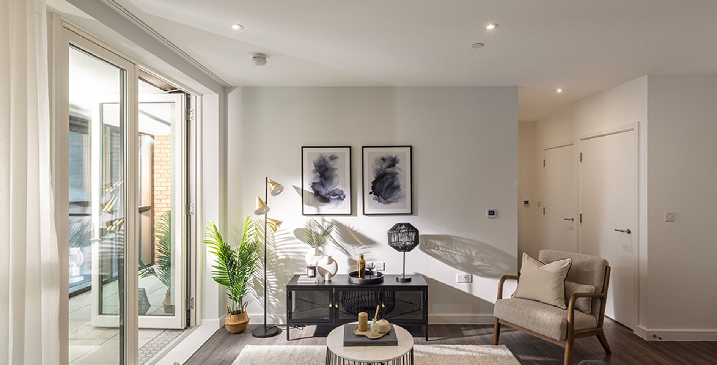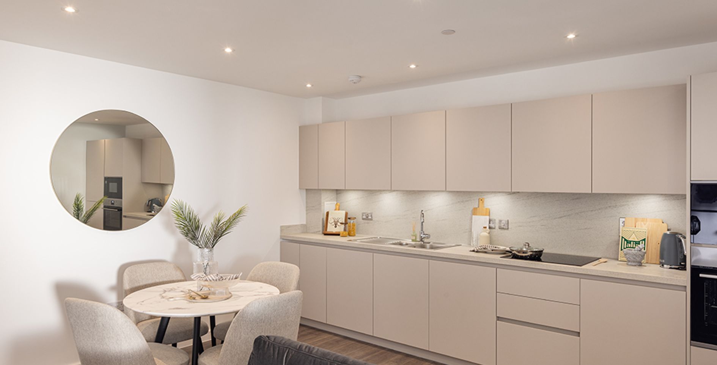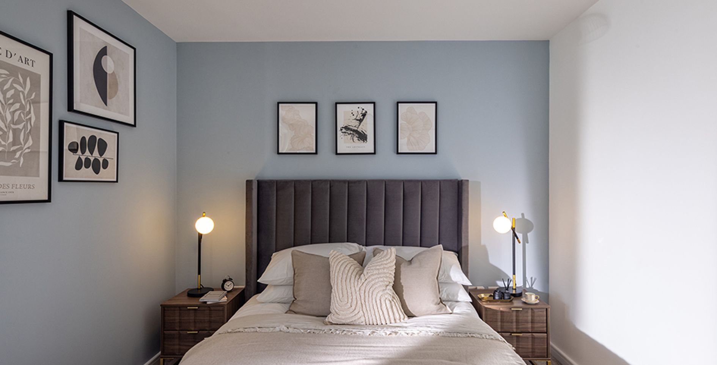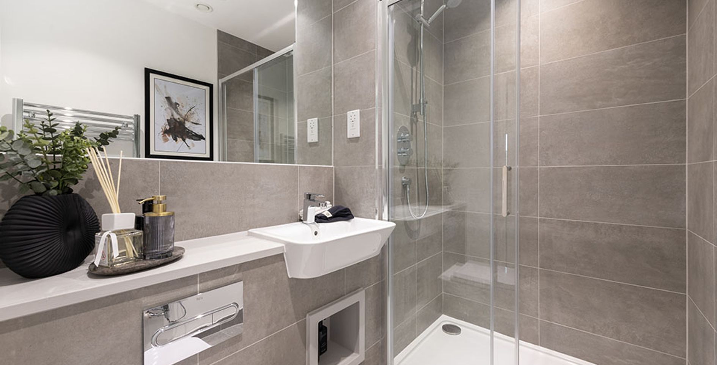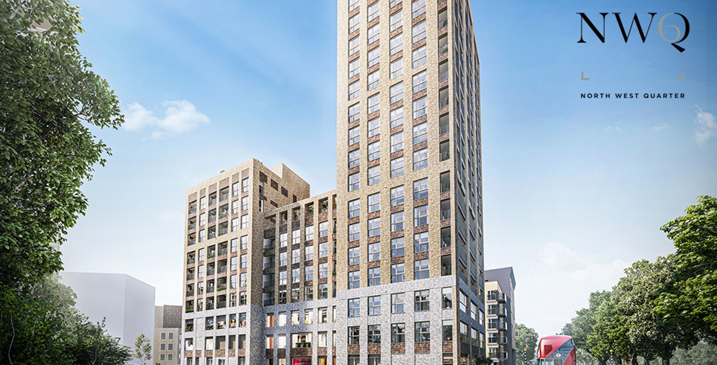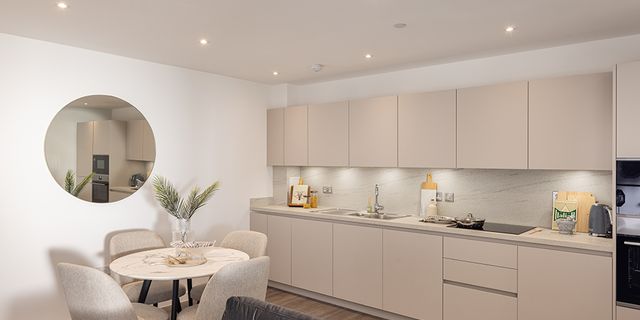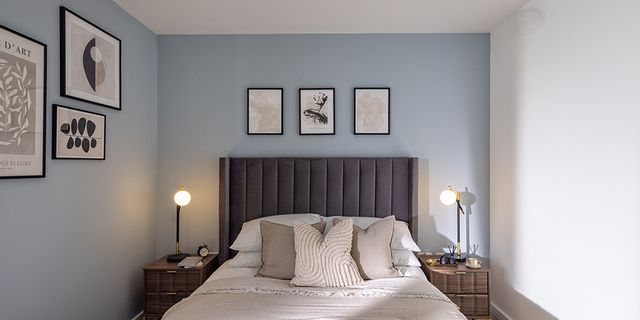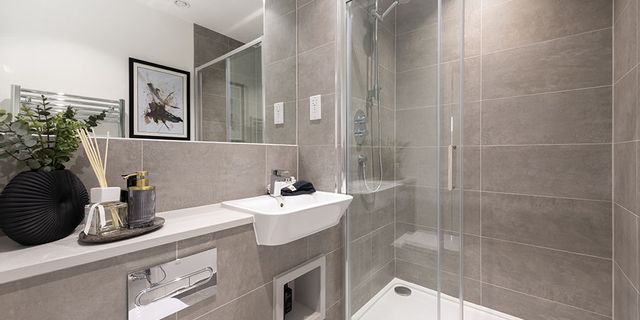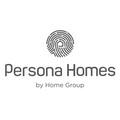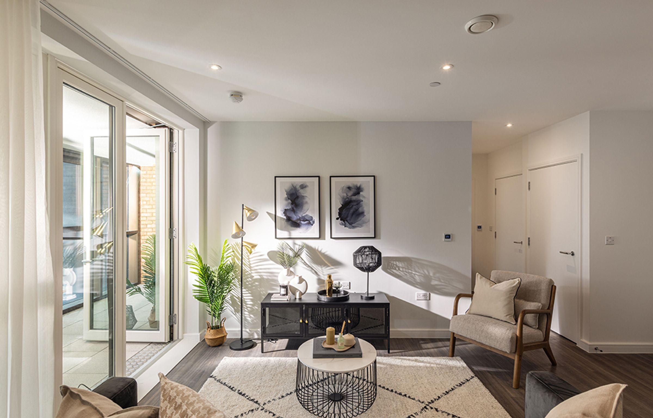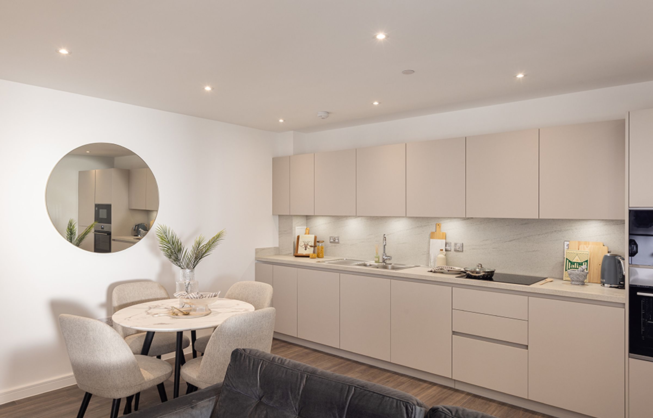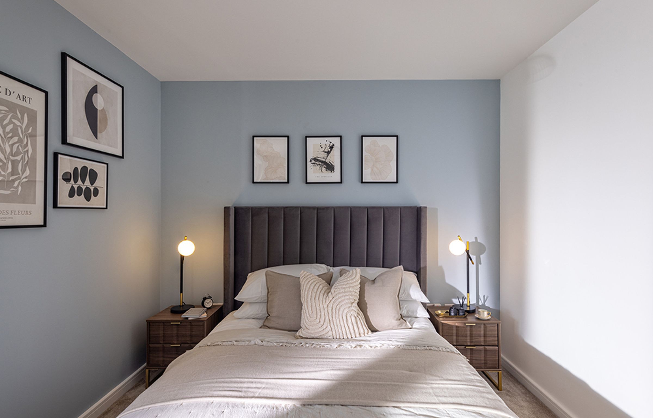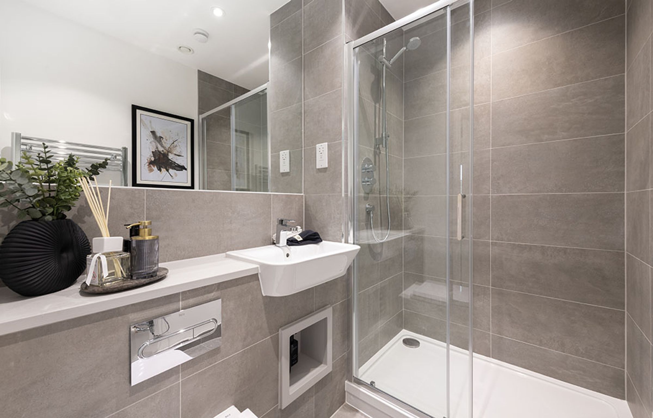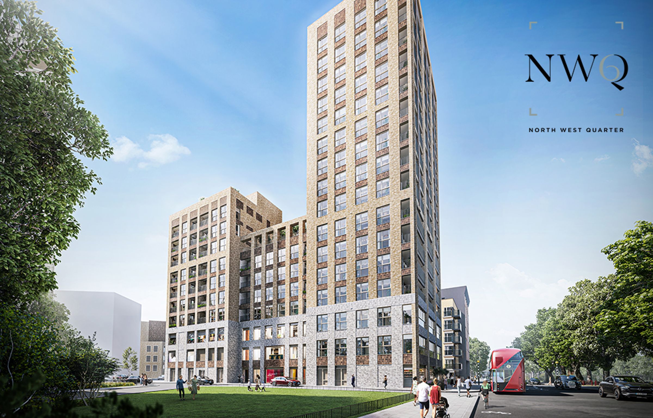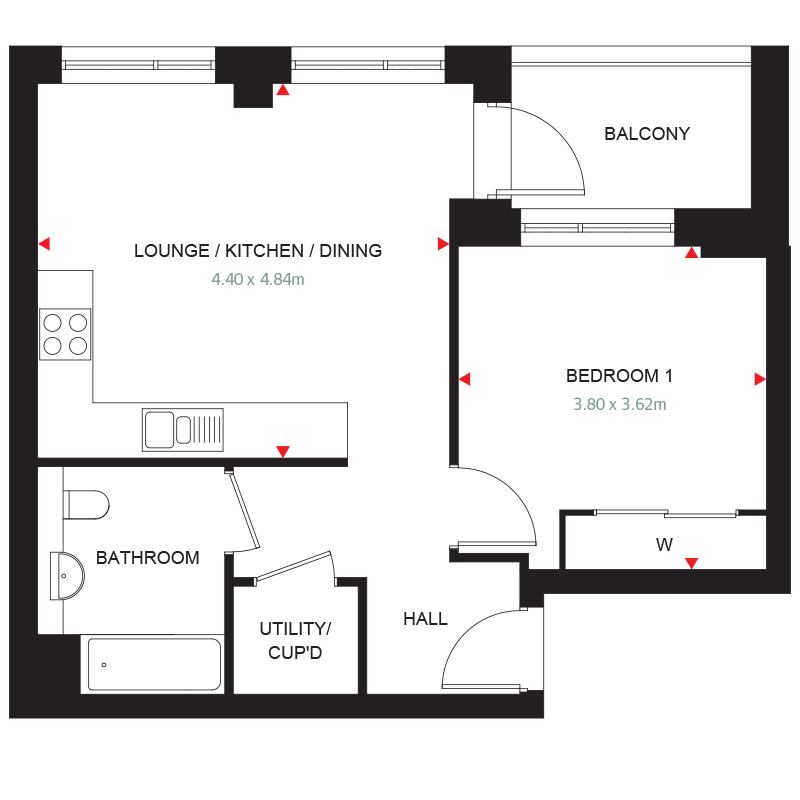1 bedroom apartment for sale
Carlton Vale, Kilburn, NW6 5HH
Share percentage 75%, full price £492,000, £18,450 Min Deposit.
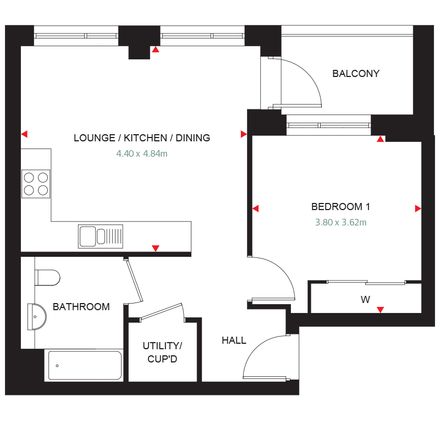

Share percentage 75%, full price £492,000, £18,450 Min Deposit
Monthly Cost: £2,433
Rent £256,
Service charge £172,
Mortgage £2,005*
Calculated using a representative rate of 4.78%
Calculate estimated monthly costs
You may be eligible for this property if:
- You have a gross household income of no more than £90,000 per annum.
- You are unable to purchase a suitable home to meet your housing needs on the open market.
- You do not already own a home or you will have sold your current home before you purchase or rent.
Summary
A great 6th floor apartment with private balcony - perfect for summer evenings!
Description
If you’re after a one-bedroom apartment in a handy part of town - this apartment is a great place to call home. At the entrance there’s a generous storage cupboard with plenty of space for all your stuff. The washing machine is here too – out of sight, out of mind.
The living area with two full-height windows opens onto the private balcony giving you a lovely spot for summer evenings. The kitchen is tucked away at the opposite end, making this a versatile space great for entertaining or relaxing.
The bedroom also overlooks the balcony, a great spot to have morning brew, and comes with a fitted wardrobe too.
Reasons to live at Carlton Place at North West Quarter
- New central plaza with planned shops, market days and street food vendors
- Great views from selected homes
- Access to residents only roof gardens
- Queens Park and Paddington Rec are within 10 minutes' walk
- Short walk to the cafes, independent shops and markets on Salusbury Road Queens Park
- Connections to Paddington in 5 minutes, Waterloo 22 minutes and Canary Wharf in 37 minutes
Key Features
- Private balcony accessed from living room
- Open-plan living space
- Integrated kitchen appliances
- Fitted wardrobe to bedroom
- Great storage
- Underfloor heating
Particulars
Tenure: Leasehold
Lease Length: 125 years
Council Tax Band: New build - Council tax band to be determined
Property Downloads
Floor Plan BrochureVirtual Tour
Map
Material Information
Total rooms:
Room Details:
Kitchen/Living/Dining
Length: 4.84m
Width: 4.4m
Bedroom
Length: 3.8m
Width: 3.62m
Furnished: Unfurnished
Washing Machine: Yes
Dishwasher: Yes
Fridge/Freezer: Yes
Parking: No
Outside Space/Garden: Yes - Private Balcony
Year property was built: 2024
Unit size: 50m²
Communal lift: Yes
Accessible measures: Enquire with provider
Flooded within the last 5 years: No
Listed property: No
Heating: Under Floor
Sewerage: Mains supply
Water: Mains supply
Electricity: Mains supply
Broadband: FTTP (Fiber to the premises)
The ‘estimated total monthly cost’ for a Shared Ownership property consists of three separate elements added together: rent, service charge and mortgage.
- Rent: This is charged on the share you do not own and is usually payable to a housing association (rent is not generally payable on shared equity schemes).
- Service Charge: Covers maintenance and repairs for communal areas within your development.
- Mortgage: Share to Buy use a database of mortgage rates to work out the rate likely to be available for the deposit amount shown, and then generate an estimated monthly plan on a 25 year capital repayment basis.
NB: This mortgage estimate is not confirmation that you can obtain a mortgage and you will need to satisfy the requirements of the relevant mortgage lender. This is not a guarantee that in practice you would be able to apply for such a rate, nor is this a recommendation that the rate used would be the best product for you.
Share percentage 75%, full price £492,000, £18,450 Min Deposit. Calculated using a representative rate of 4.78%
