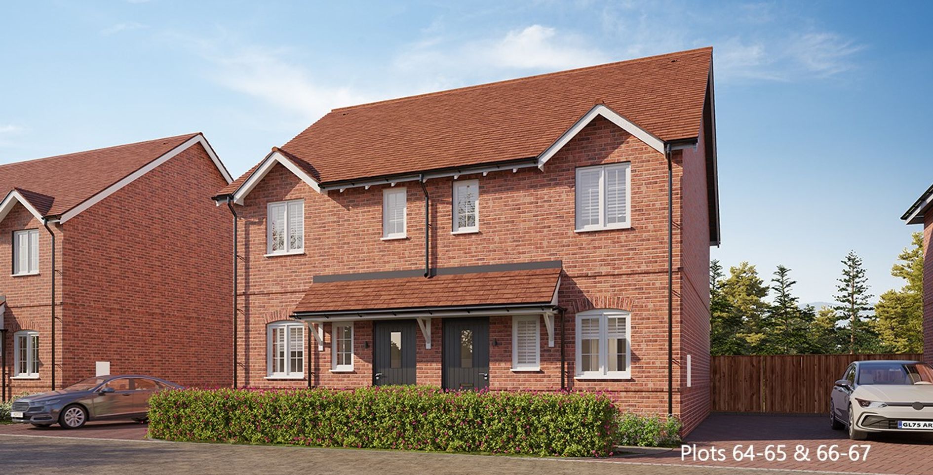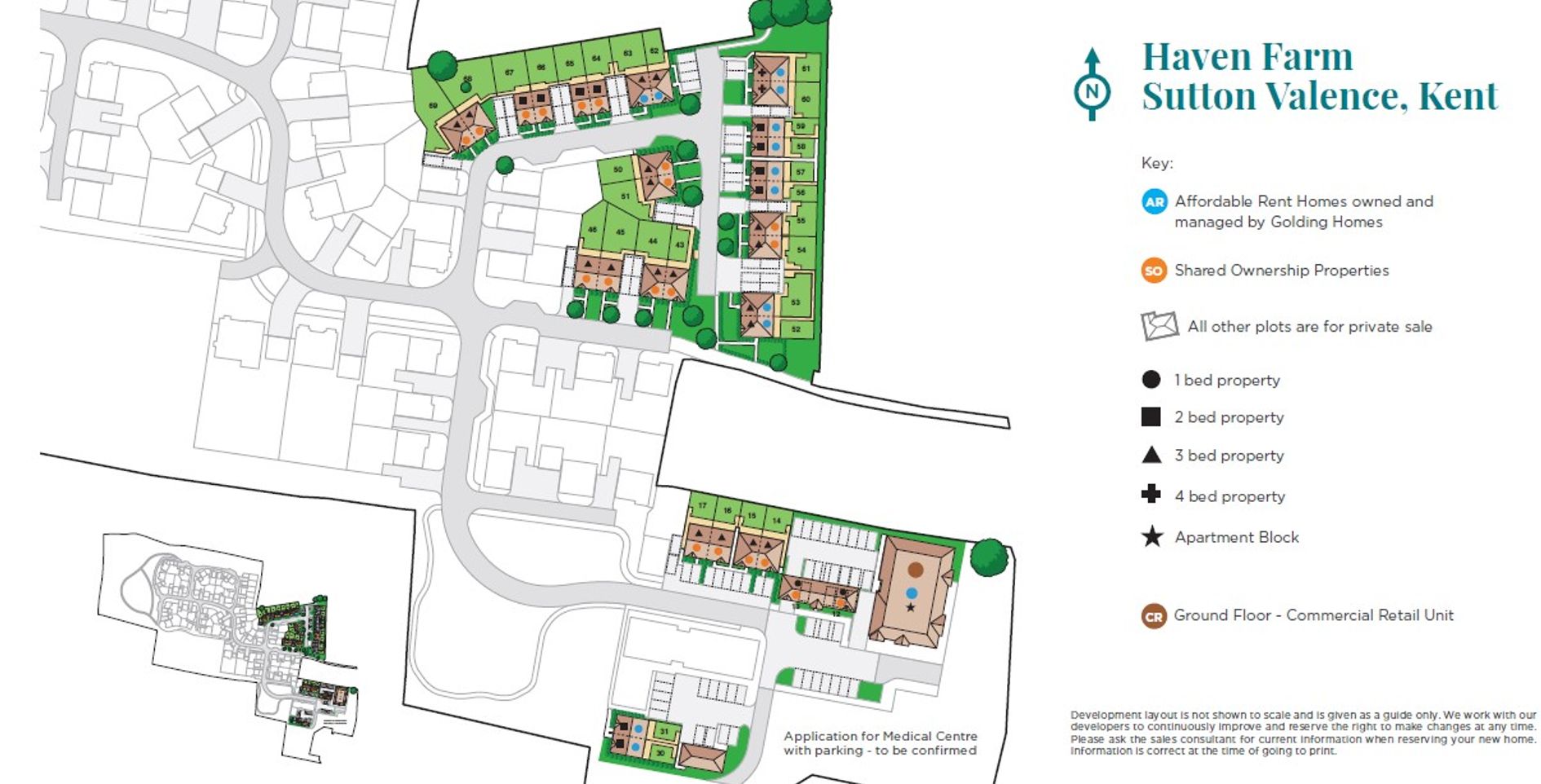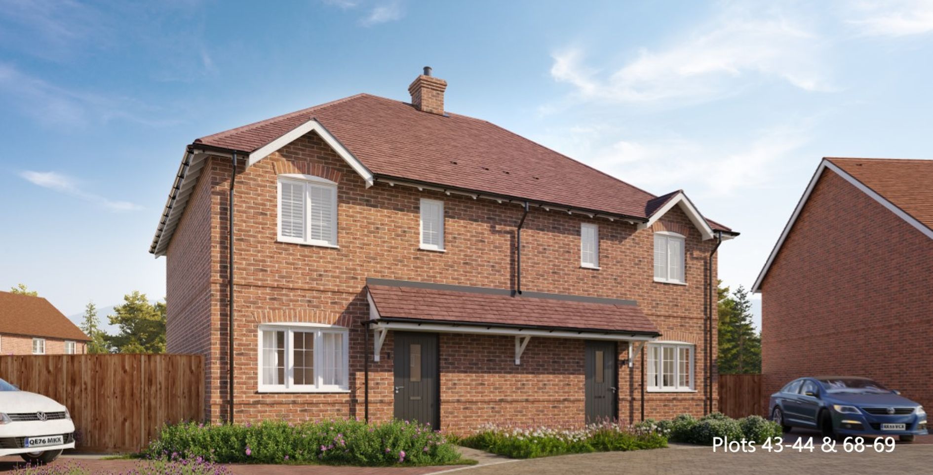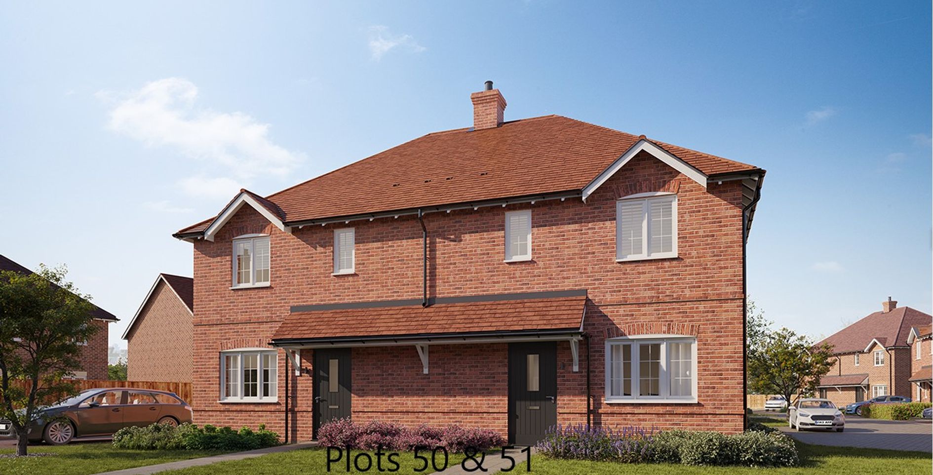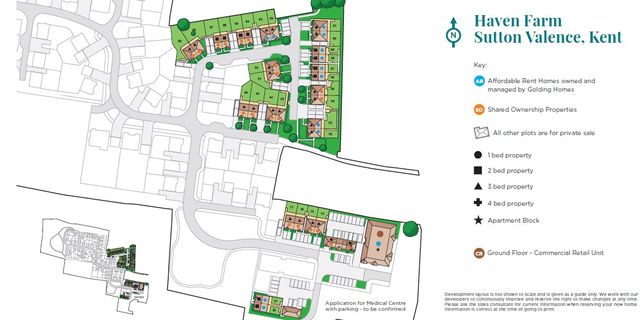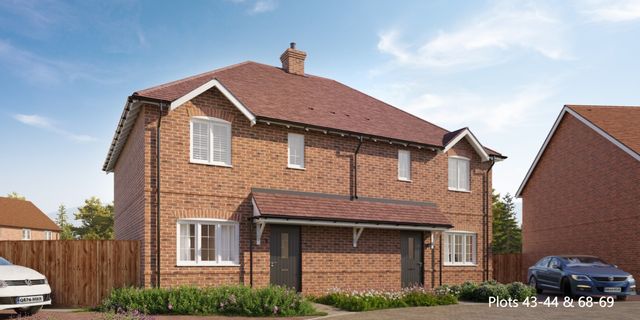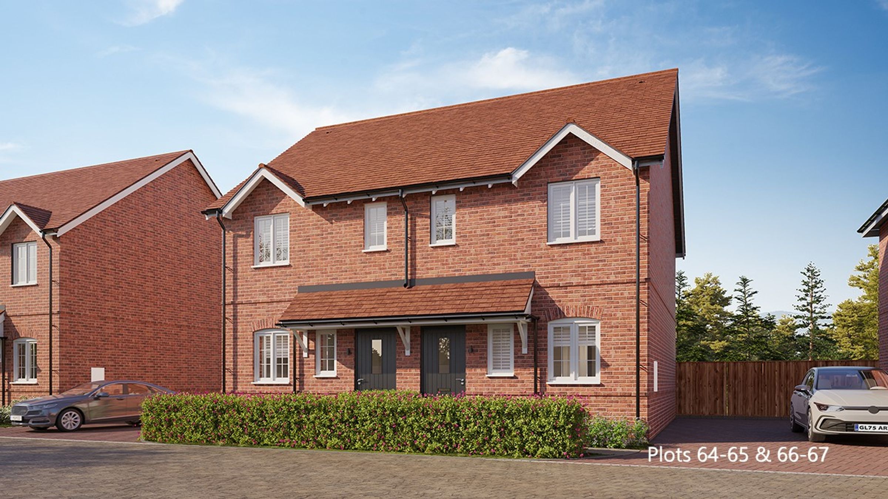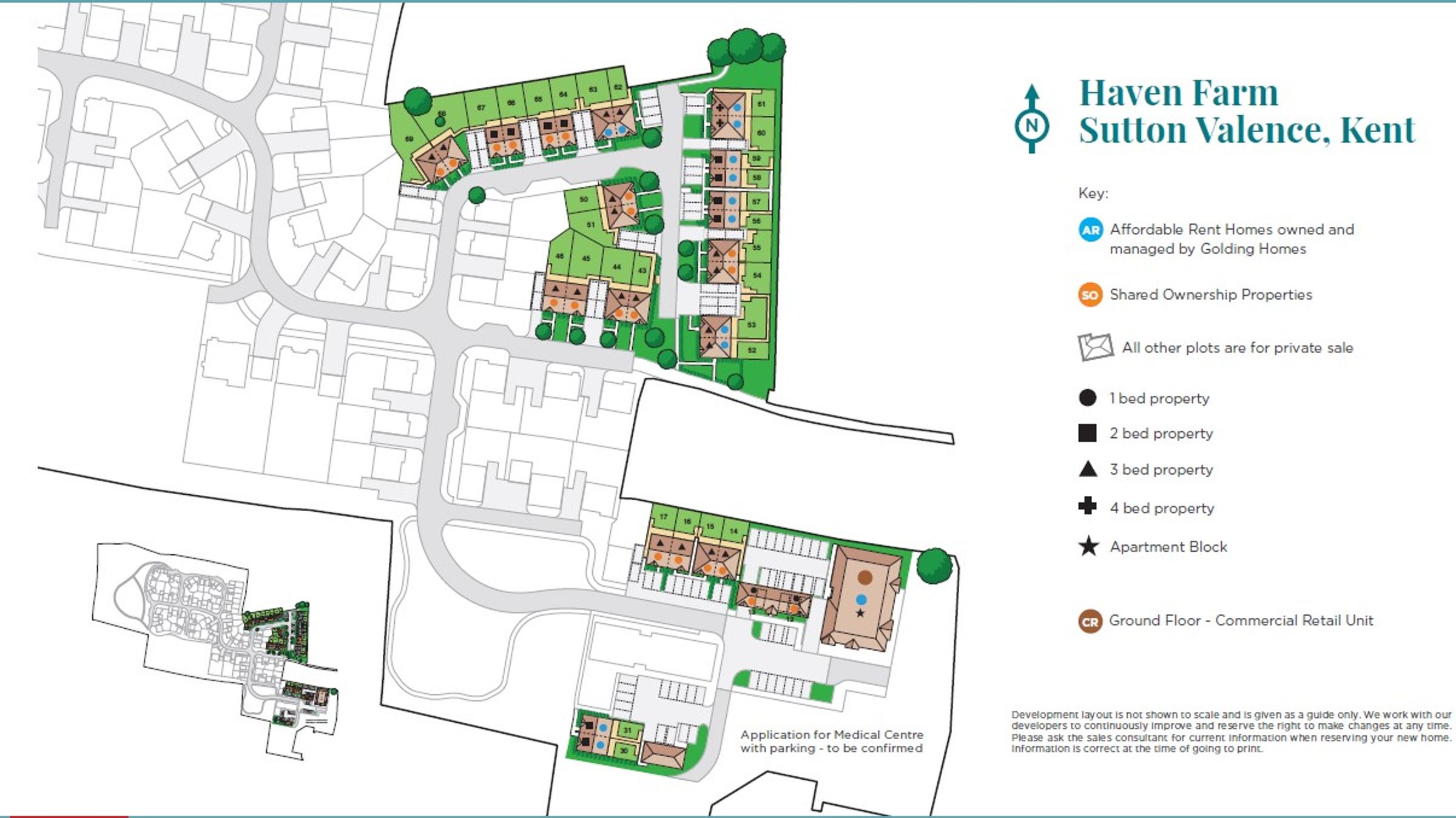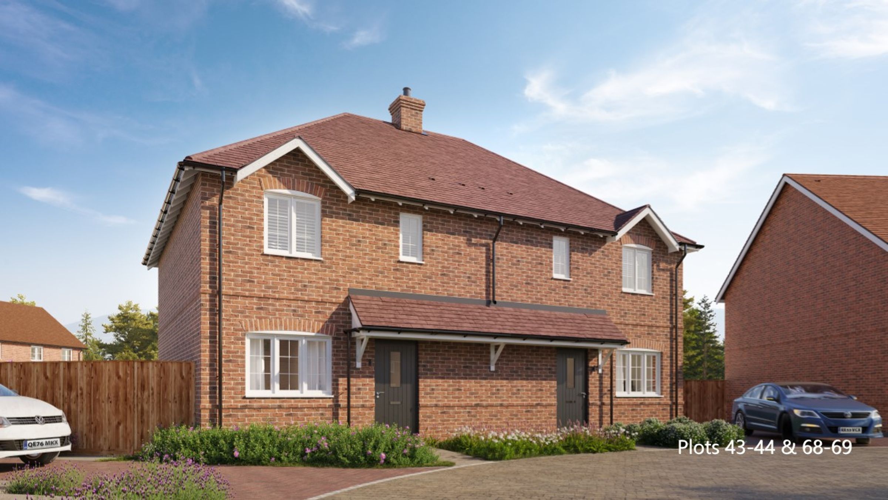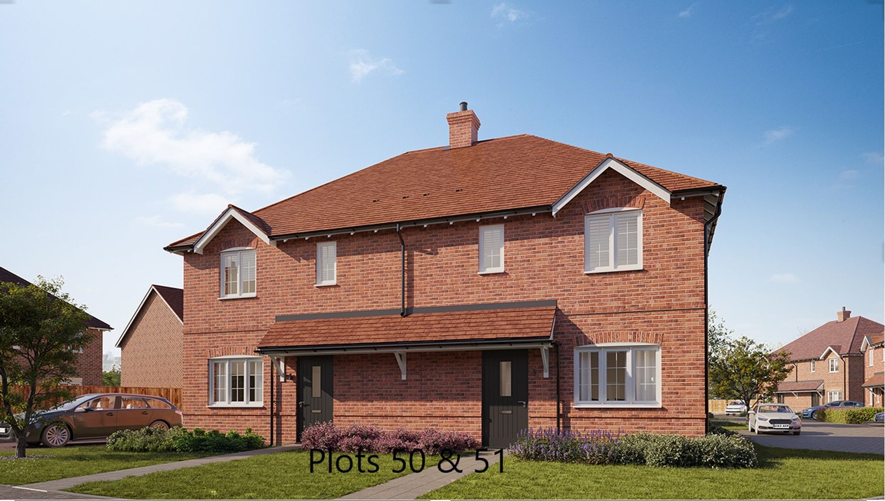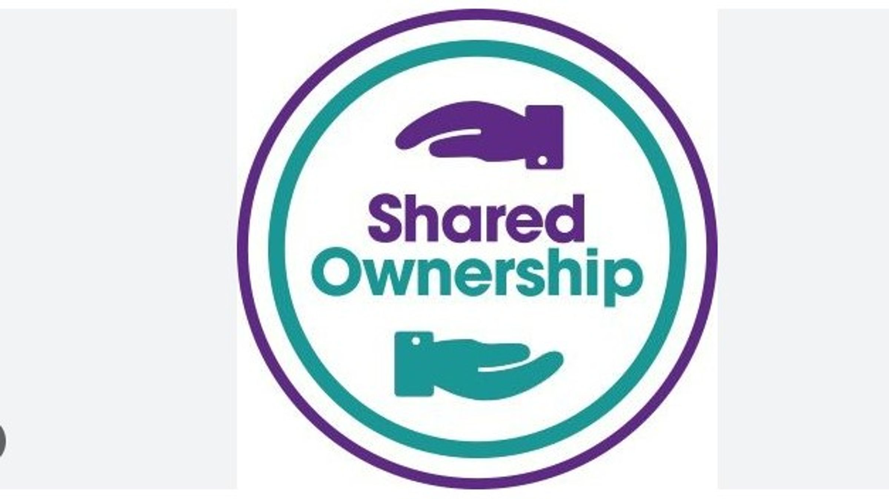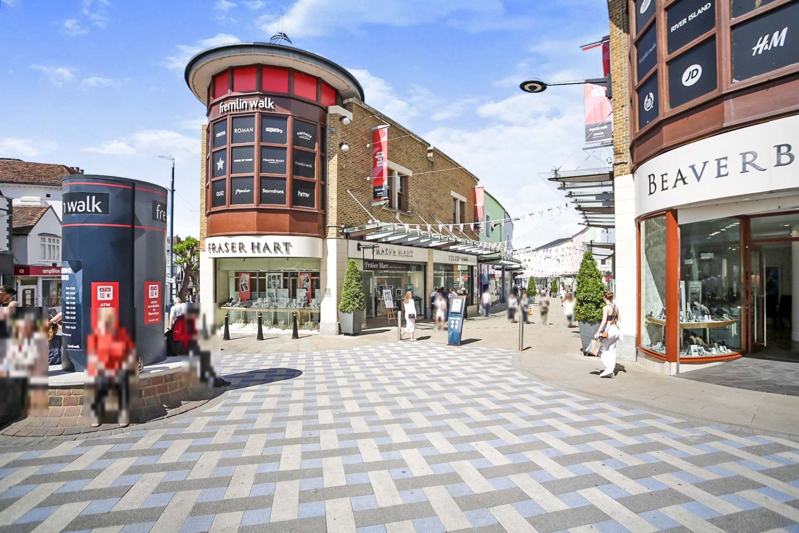Share percentage 25.00%, full price £327,500, £4,094 Deposit
Monthly Cost: £1,086
Rent £563,
Service charge £78,
Mortgage £445*
Calculated using a representative rate of 4.78%
Calculate estimated monthly costs
Shares are available between 10% & 75% of the full market value, with the option to staircase to 100% ownership in the future.
You may be eligible for this property if:
- You have a gross household income of no more than £80,000 per annum.
- You are unable to purchase a suitable home to meet your housing needs on the open market.
- You do not already own a home or you will have sold your current home before you purchase or rent.
- You live, work or have an immediate family member in Maidstone - Maidstone District
Summary
Welcome to Phase One at Haven Farm. Plots 64-65 & 66-67 are our stunning 2 bedroom Semi Detached Homes.
Description
Haven Farm.
We are delighted to present our 2 & 3 bedroom shared ownership homes as part of Phase one at Haven Farm.
The development will form part of a countryside community in the historic village of Sutton Valence comprising 110 new homes, all set within eight acres of landscaping and open space, featuring a nature pond, natural play area, a range of ecology and biodiversity enhancements including bat, birds, hedgehog and insect boxes. In addition to the new homes, there will be a new GP surgery for the village along with a new local convenience store and cycle path.
You're home.
Residents of Haven Farm will enjoy a superior finish to their homes, not least of which is the energy efficiency helping to manage those household bills. The homes are neutrally finished to allow you the freedom to make the home your own. The contemporary kitchens are equipped with modern worktops and splash-backs, integrated appliances including oven, electric hob, fridge freeze and freestanding washing machine. Luxury vinyl tiled flooring and downlighters complete the modern appearance. The bathrooms are fully fitted with contemporary white branded sanitary-ware to include bath with thermostatic shower with mixer tap and glass shower
screen, chrome towel rail radiator, luxury vinyl tiled flooring and spot down lighters. While a 12-year premier Guarantee warranty brings peace of mind. All homes come with turfed rear gardens with patio and garden shed (excluding Plots 12 & 13) and two parking spaces.
Sustainability.
The homes will be powered by air source heat pumps supplying hot water and heating at maximum efficiently, there is also access to electric vehicle charging. These features support sustainability and
ensure homeowners have a high quality and sustainable home that is cost effective to run.
Sutton Valence.
Nestled in the heart of the picturesque Kent countryside, Sutton Valence is a charming and historic village just a short drive from Maidstone. Renowned for its rolling hills, scenic walking trails, and breathtaking views over the Weald of Kent, the village offers a tranquil rural lifestyle with easy access to modern amenities.
Sutton Valence is home to a thriving community and boasts a range of local facilities including quaint pubs, a village store, and the prestigious Sutton Valence School, one of the county’s most
respected independent schools. Its rich history is evident in the characterful architecture and landmarks such as the ruins of Sutton Valence Castle.
Maidstone town centre, with its wide selection of shops, restaurants, and transport links, is easily reached within 15 minutes. The nearby M20 provides swift connections to London, the Channel Tunnel,and coastal towns, making Sutton Valence an ideal location for commuters and families alike.Combining countryside charm with convenience, Sutton Valence offers an enviable lifestyle in one of Kent’s most sought-after settings.
Important Information
Please note the floor plans are general arrangement plans, not specific component drawings. The purpose of these plans is to show the structural elements of the general layout.
Before applying to buy one of our homes, we recommend reading our policies to help understand our Shared Ownership process. For information about eligibility and applying for a Shared Ownership home please visit our Shared Ownership page. www.goldingplaces.co.uk/shared-ownership/ where you can find out about our eligibility criteria, first come first served policy, monthly minimum surplus income policy, adverse credit policy and minimum deposit policy.
Please note, our first come first served policy is based upon the date we receive your application form and not the date of enquiry.
Key Features
- Part of the highly anticipated Haven Farm development, built by award winning builders Fernham Homes.
- Plots 64-65 & 66-67 - 2 bedroom semi detached homes
- Shares available from 10% with the option to staircase to 100% ownership in the future.
- Energy efficient & sustainable - powered by air source heat plumps for maximum efficiently and electric vehicle charging for a greener environment
- 2 parking spaces
- Contemporary fitted kitchen diner with patio doors to the garden
- Garden is laid to lawn with patio and shed.
- Charming village location of Sutton Valence.
- Easy access to mainline stations and the M20.
Particulars
Tenure: Leasehold
Lease Length: 990 years
Council Tax Band: New build - Council tax band to be determined
Property Downloads
Key Information Document Floor PlanMap
Material Information
Total rooms:
Furnished: Enquire with provider
Washing Machine: Yes
Dishwasher: Enquire with provider
Fridge/Freezer: Yes
Parking: Yes - Allocated
Outside Space/Garden: Yes - Private Garden
Year property was built: 2025
Unit size: 759
Accessible measures: Enquire with provider
Heating: Air Source Heat Pump
Sewerage: Enquire with provider
Water: Enquire with provider
Electricity: Enquire with provider
Broadband: Enquire with provider
The ‘estimated total monthly cost’ for a Shared Ownership property consists of three separate elements added together: rent, service charge and mortgage.
- Rent: This is charged on the share you do not own and is usually payable to a housing association (rent is not generally payable on shared equity schemes).
- Service Charge: Covers maintenance and repairs for communal areas within your development.
- Mortgage: Share to Buy use a database of mortgage rates to work out the rate likely to be available for the deposit amount shown, and then generate an estimated monthly plan on a 25 year capital repayment basis.
NB: This mortgage estimate is not confirmation that you can obtain a mortgage and you will need to satisfy the requirements of the relevant mortgage lender. This is not a guarantee that in practice you would be able to apply for such a rate, nor is this a recommendation that the rate used would be the best product for you.
Share percentage 10%, full price £327,500, £1,638 Min Deposit. Calculated using a representative rate of 4.78%
