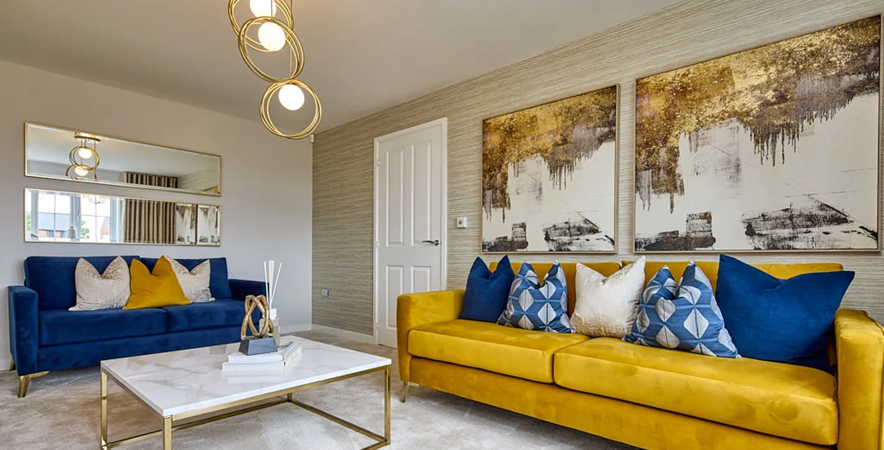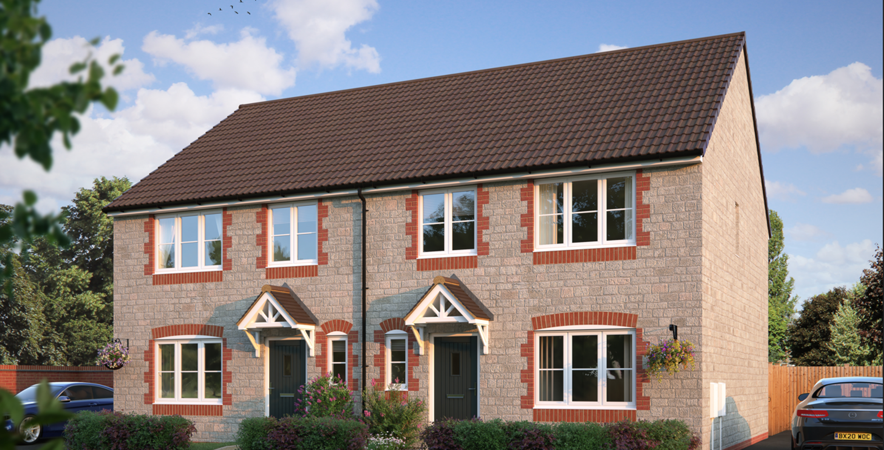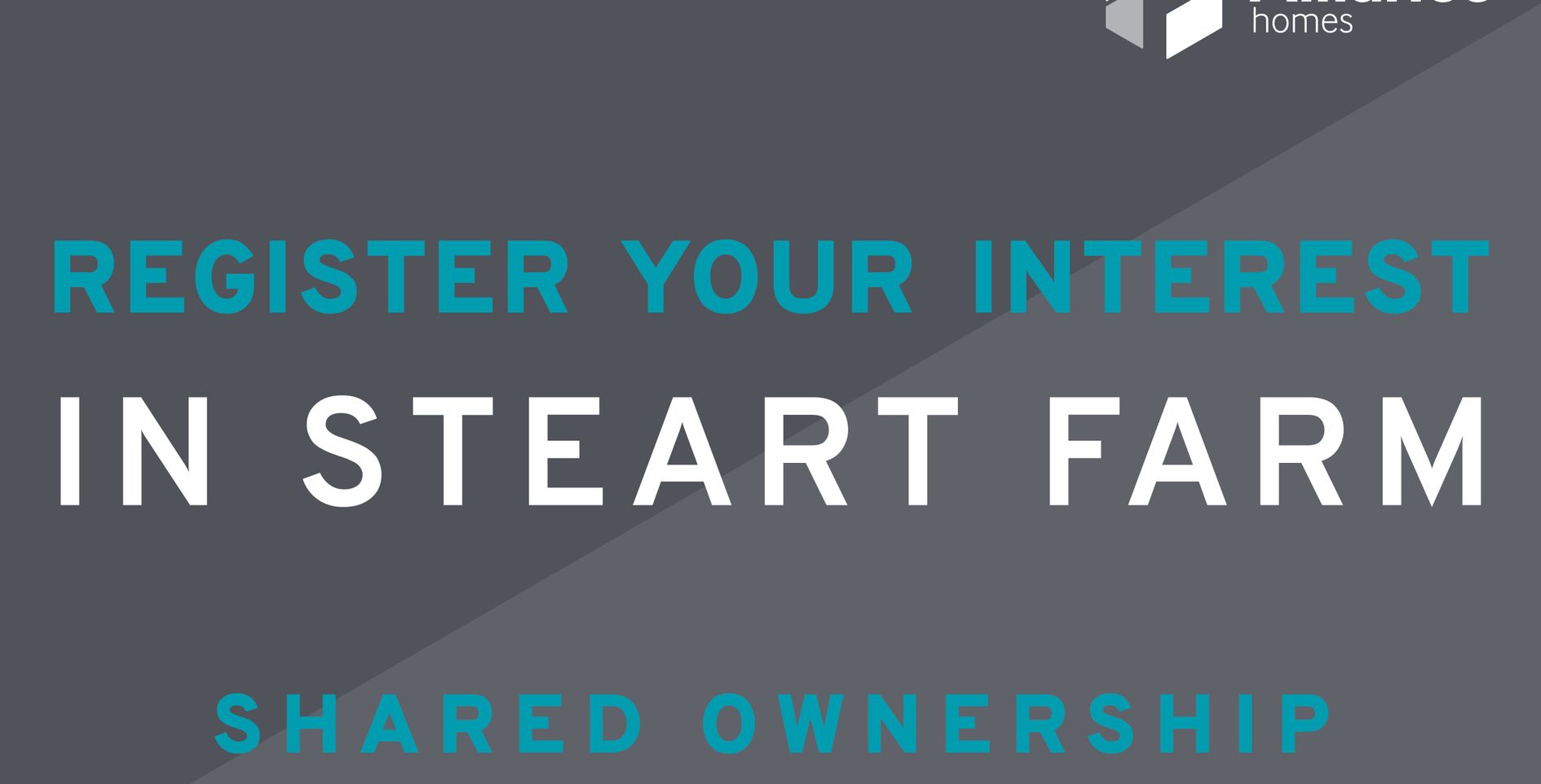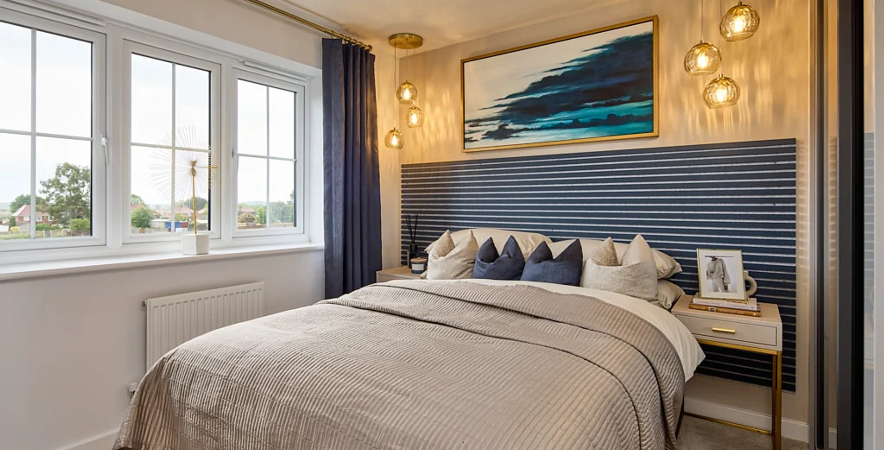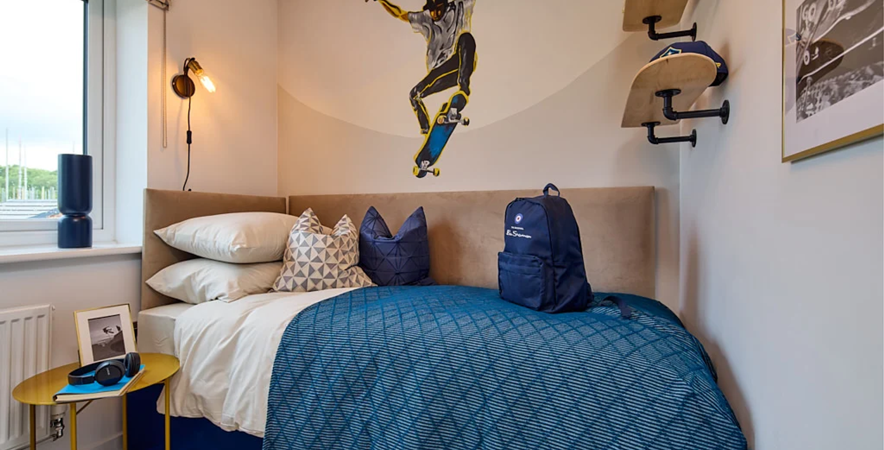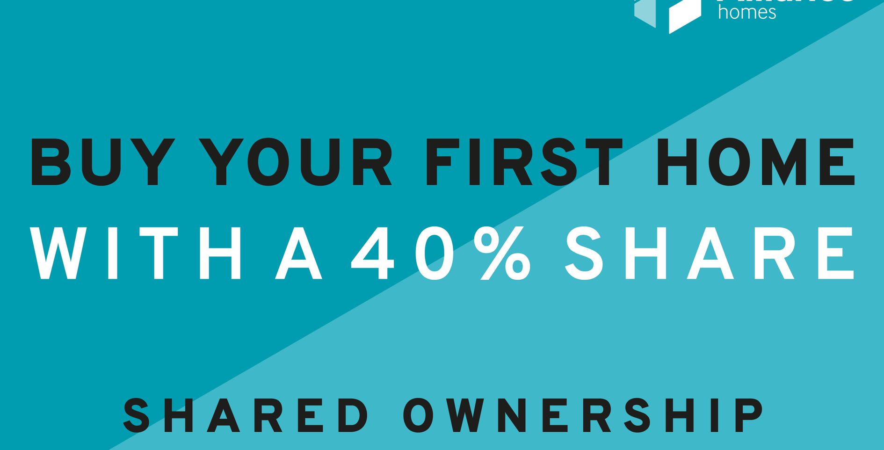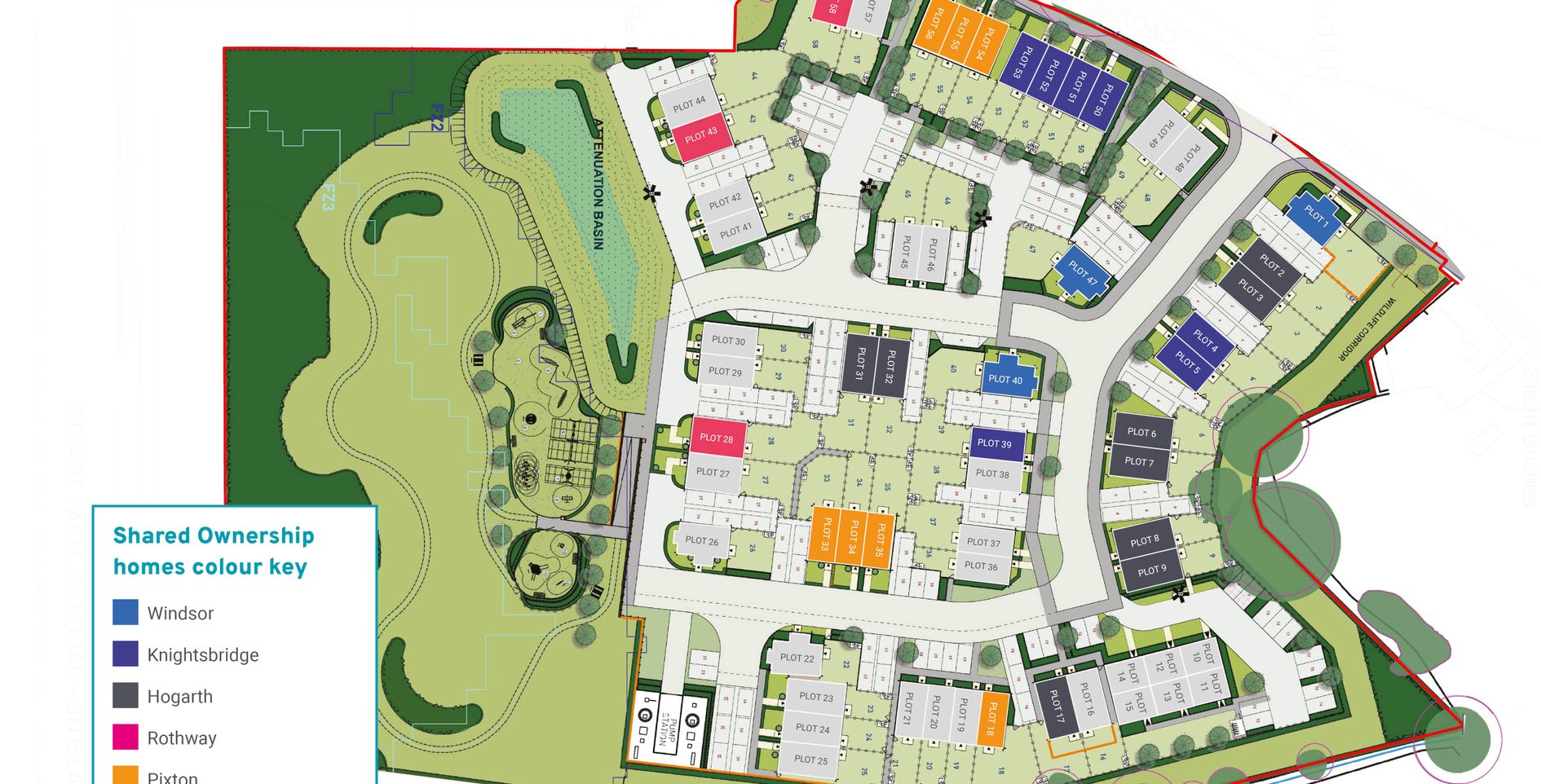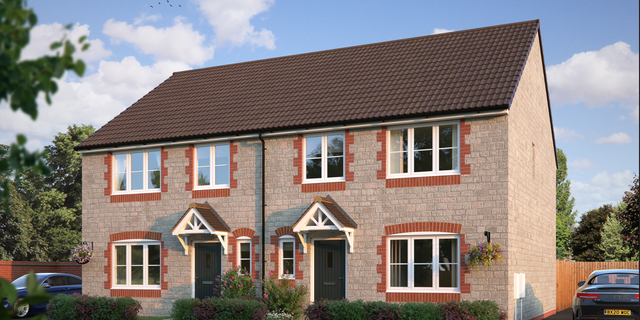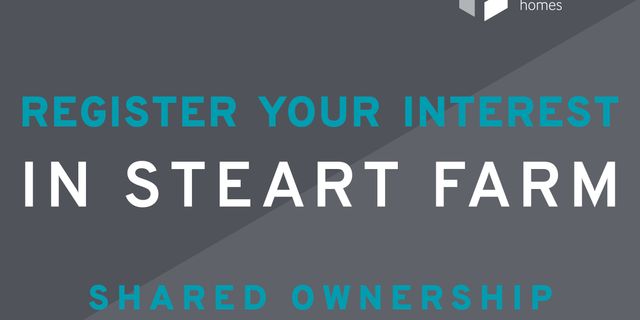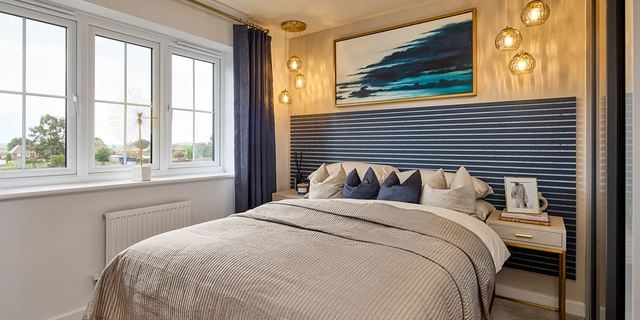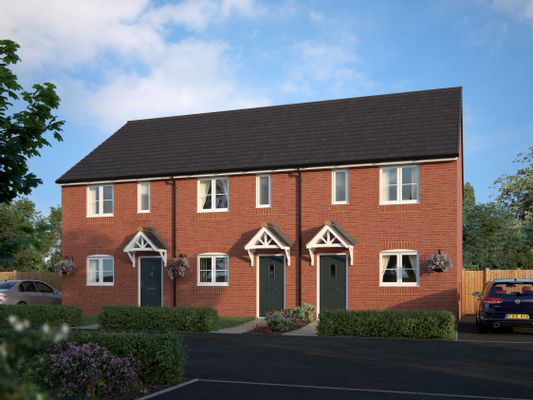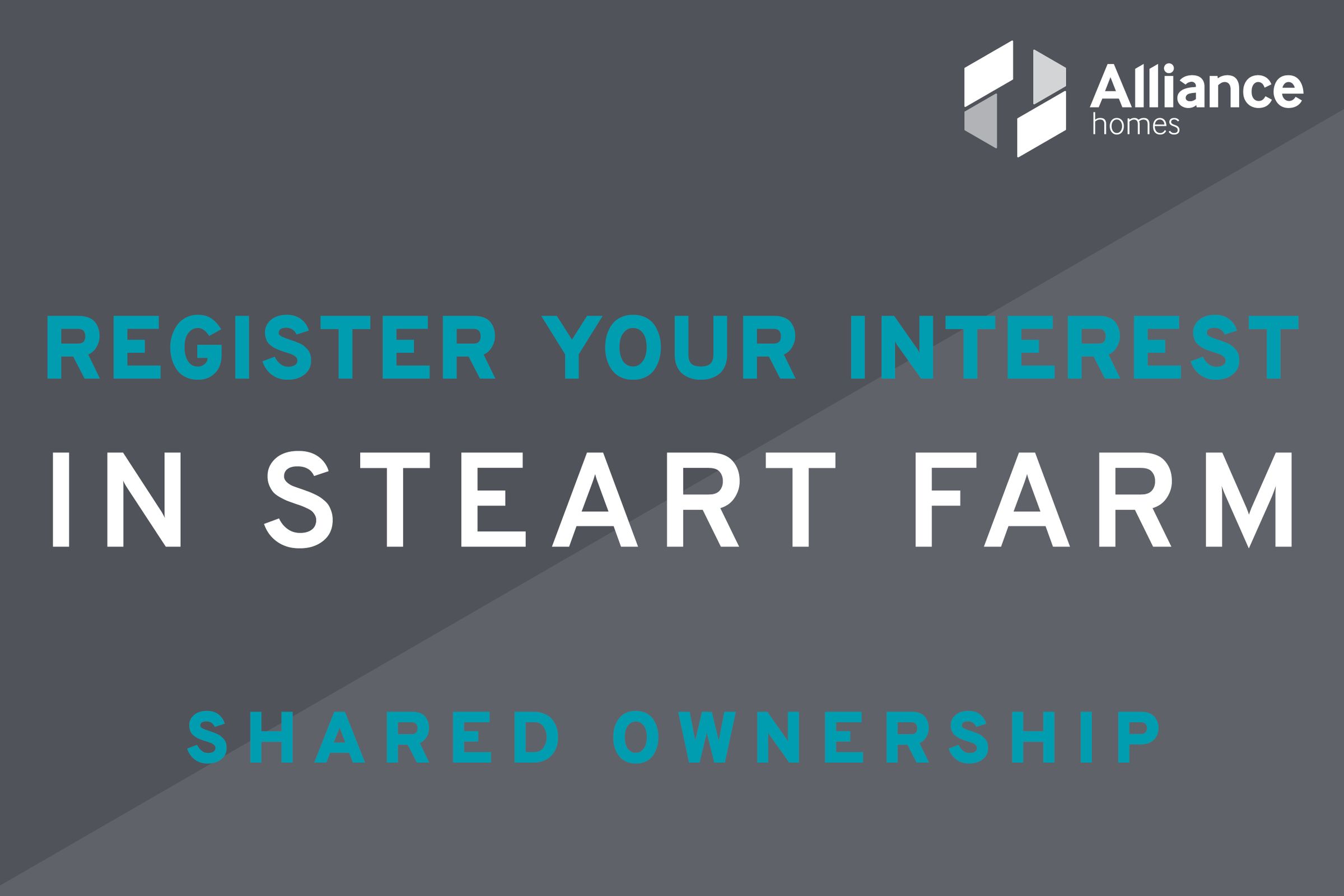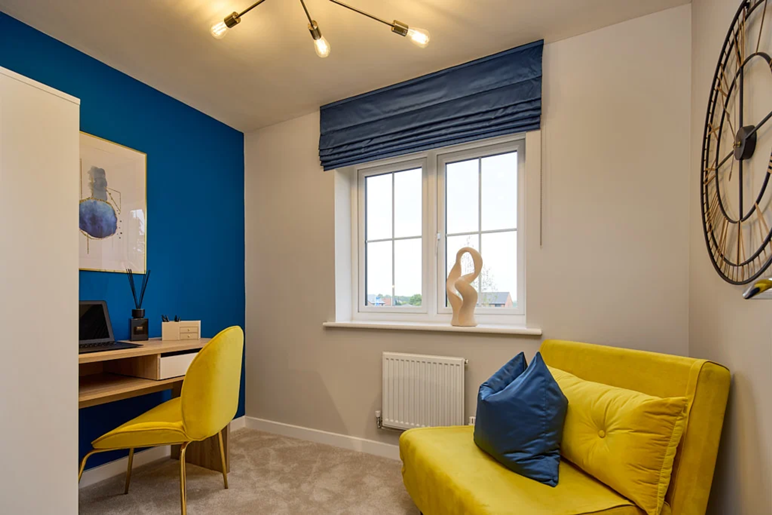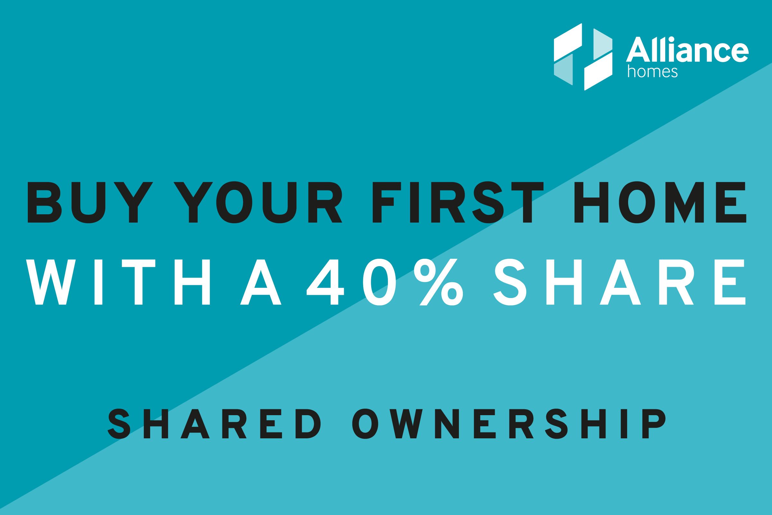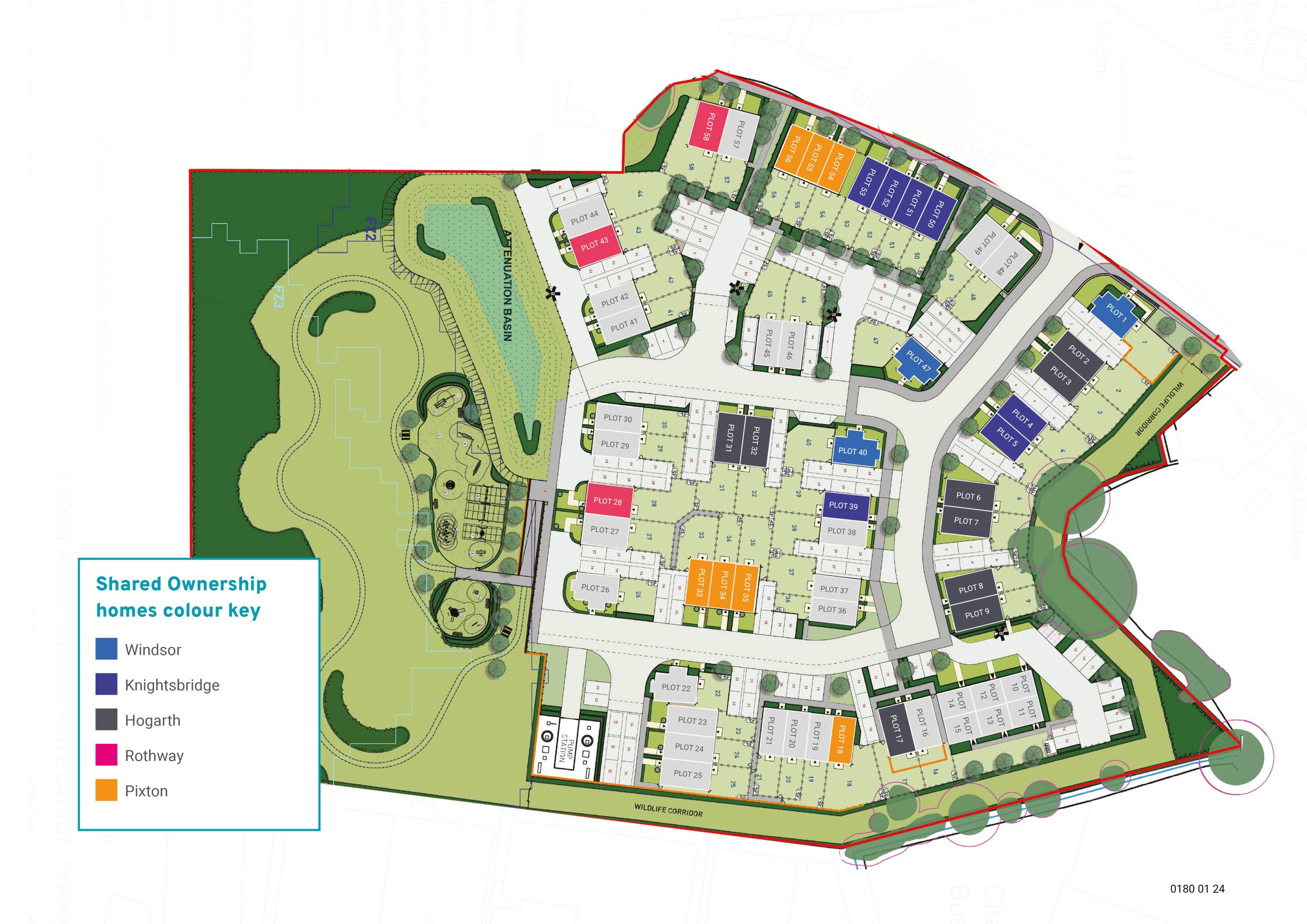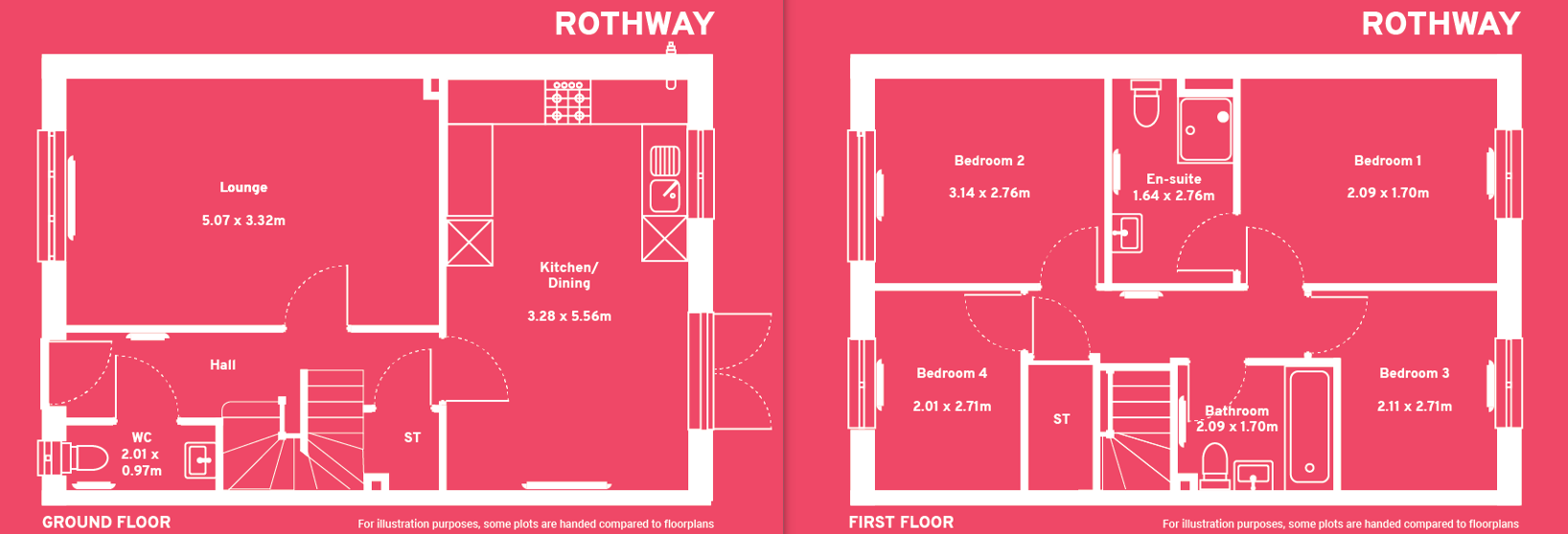4 bedroom house for sale
Cheddar, BS27 3GQ
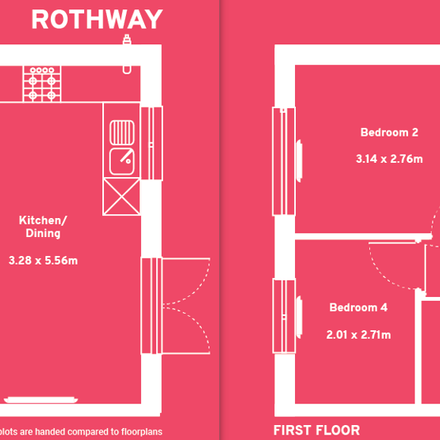

Your household earns less than £80,000 a year.
You don't already own a home at the time of buying.
You’re unable to afford to buy a property on the open market that meets your housing needs.
You can cover the initial purchase costs of around £2,500 plus a deposit of at least 5% of the share price.
You've got a good credit history and kept up payments for rent, loans or other credit agreements.
Please note priority will be given to those who have a local connection to Somerset. Applicants from outside the area will be considered.
Summary
Coming Soon - Register your interest with Alliance Homes for a beautiful home in Cheddar, Somerset. Indicative price £144,000 for 40% share*
Description
The Rothway boasts four bedrooms, an en suite, kitchen and dining area as well as plenty of outdoor garden space.
Benefiting from the latest eco-friendly technology and materials, including an energy-efficient off-gas Air Source Heat Pump. This new community of 2, 3 and 4 bedroom homes are ideal for growing families, first-time buyers, or those looking to escape to the country.
While each home style is different, you can expect modern-fittings and thoughtful design layouts in each of these homes. Modern living, made easy.
The ground floor is all about getting together and socialising. You'll find a lounge, handy WC and the kitchen and dining area which spans the rear of the home and includes French doors, bringing the outdoors in. With four bedrooms and a family bathroom on the first floor, there's space for everyone. The master bedroom includes an en suite and each of these properties include private parking spaces.
Indicative price £144,000 for 40% share*These properties will be ready in late 2023. Register your interest with Alliance Homes now at https://sales.alliancehomes.org.uk/developments/steart-farm-cheddar/
*Please note price is subject to variation. Images and floor plans are for illustration purposes.
The Rothway is available in grey recon stone exterior finish on plots 28, 43 and 58.
GROUND FLOOR:
Kitchen/ dining: 3.28 x 5.56m / 10’9” x 18’3”
Lounge: 5.07 x 3.32m / 16’8” x 10’11”
WC: 2.01 x 0.9 m / 6’7” x 3’0”
FIRST FLOOR:
Bathroom: 2.09 x 1.70m / 6’10” x 5’7”
Bedroom 1: 3.46 x 2.76m / 11’5” x 9’1”
Bedroom 2: 3.14 x 2.76m / 10’4” x 9’1”
Bedroom 3: 2.11 x 2.71m / 6’11” x 8’11”
Bedroom 4: 2.01 x 2.71m / 6’7” x 8’11”
En suite: 1.64 x 2.76m / 5’5” x 9’1”
Key Features
- 4 bedroom home
- Each property comes with allocated private parking
- Modern design and eco-efficient technology features with air source heat pump
- Green spaces, ecological corridors and community play park located on site
- Easy access to schools, supermarkets, and areas of outstanding beauty
- Scenic Somerset on your doorstep
- Excellent transport connections with the A370 close by
- Predicted EPC for these homes is B
Particulars
Tenure: Leasehold
Lease Length: 990 years
Council Tax Band: New build - Council tax band to be determined
