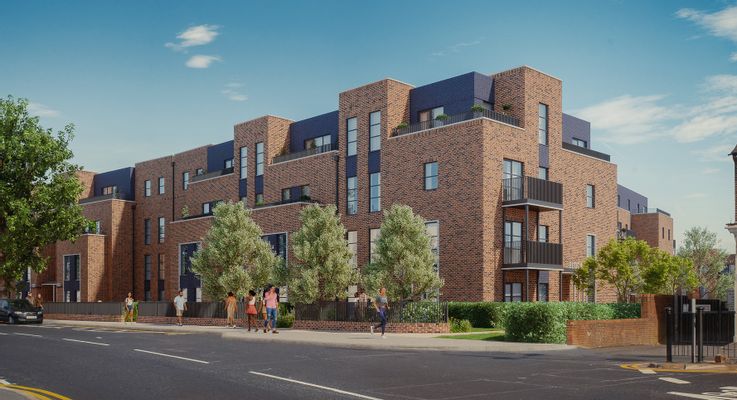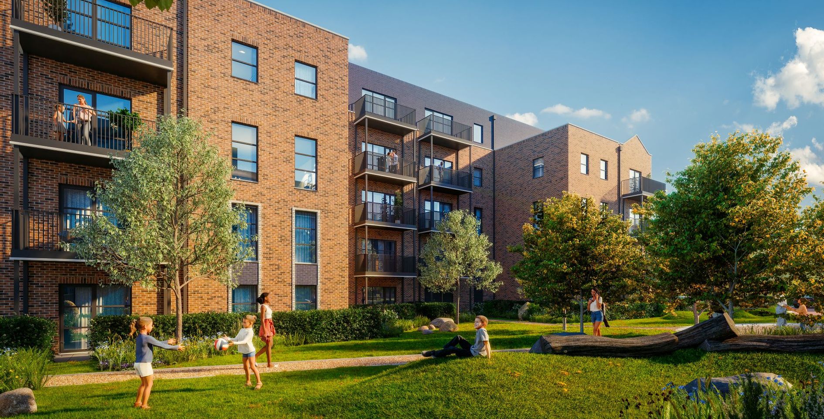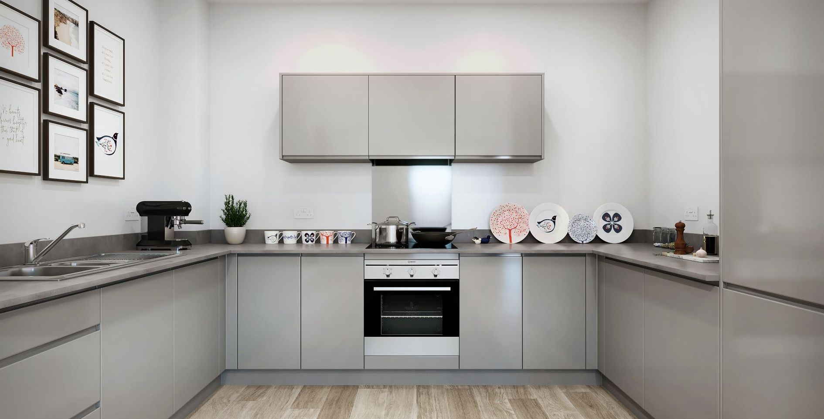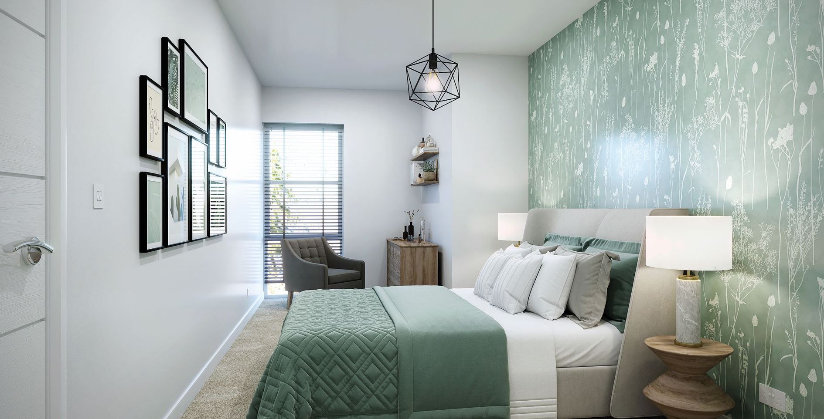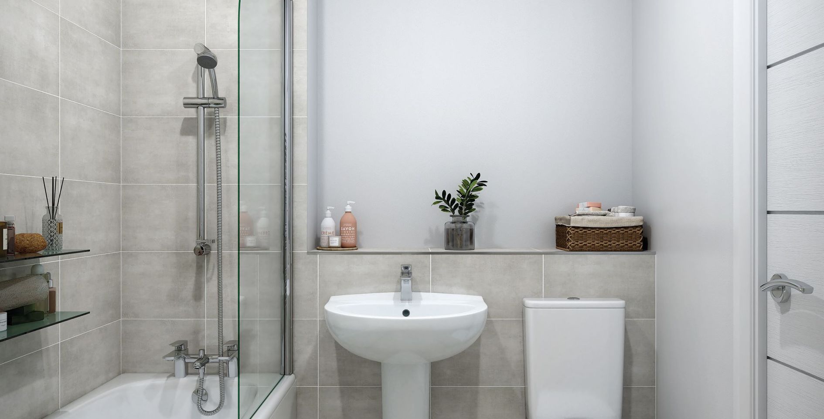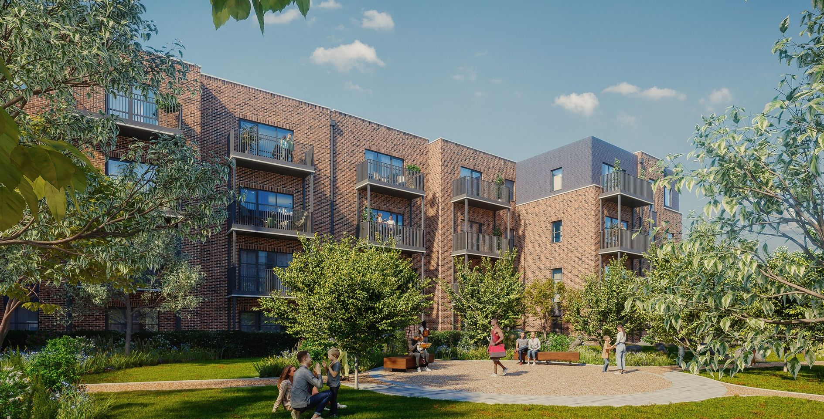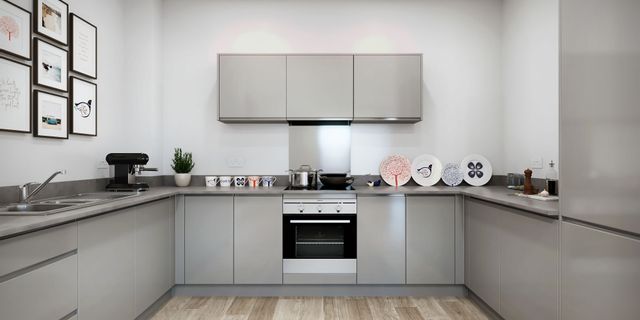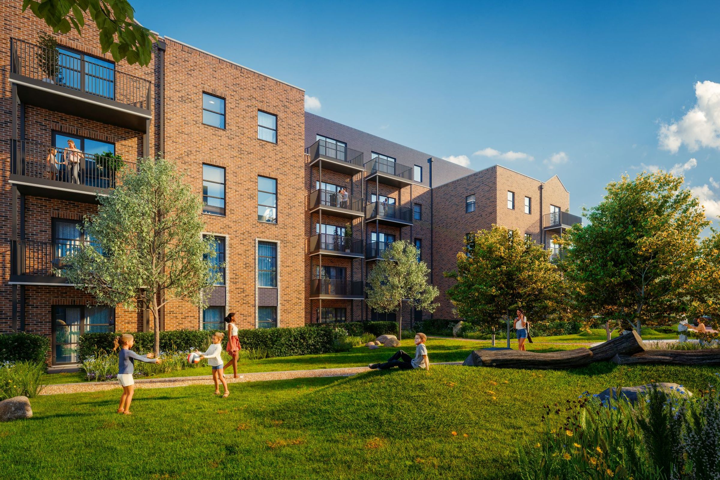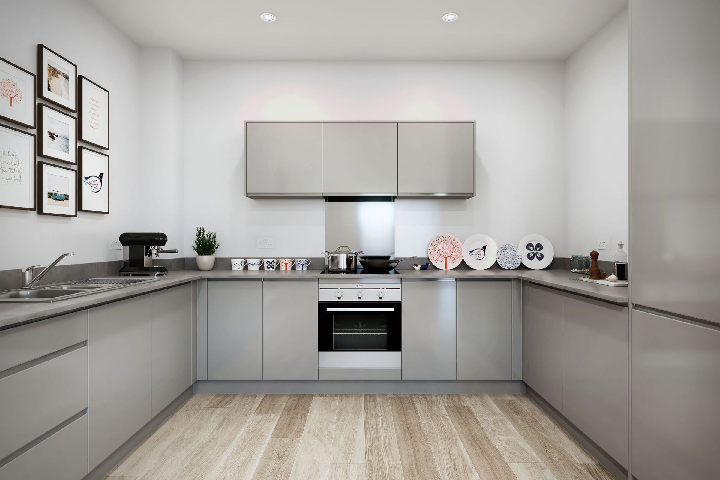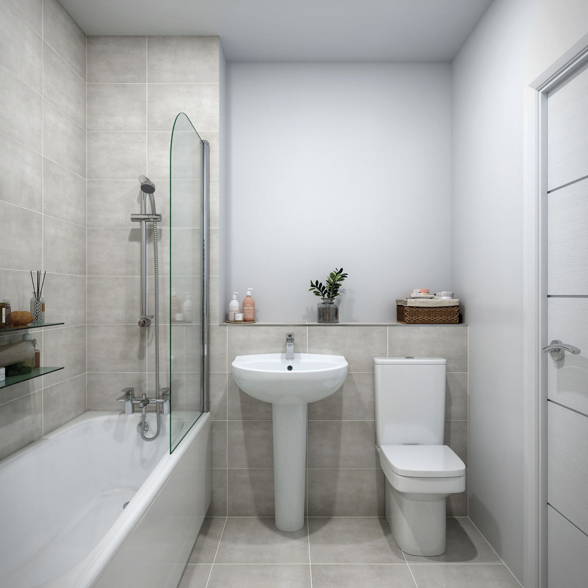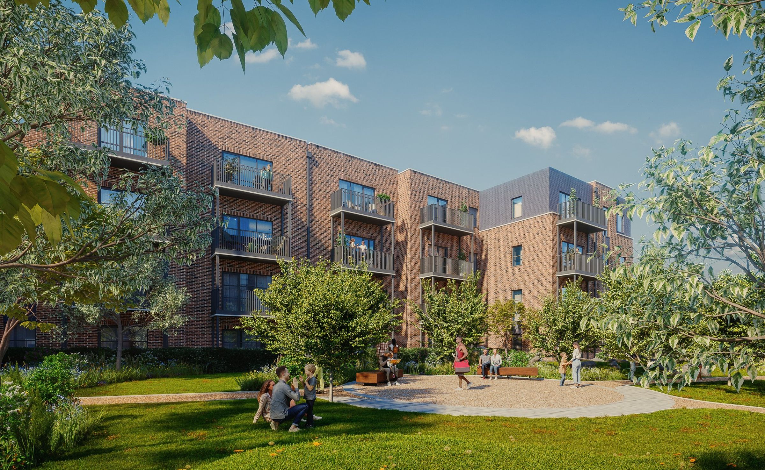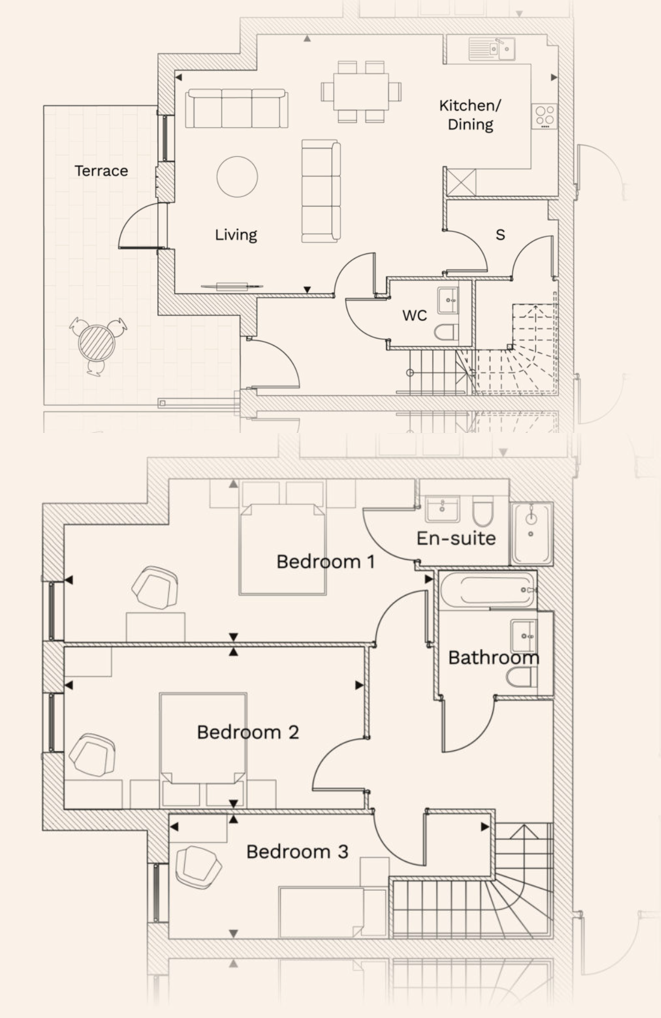3 bedroom apartment for sale
St Albans Road, Garston, WD25 9EH
Share percentage 40%, full price £524,000, £10,480 Min Deposit.
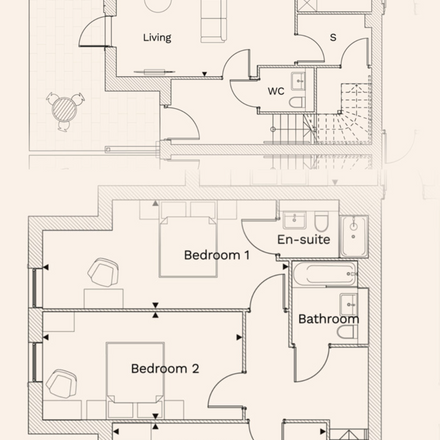

Share percentage 40%, full price £524,000, £10,480 Min Deposit.
Monthly Cost: £1,994
Rent £721,
Service charge £79,
Mortgage £1,194*
Calculated using a representative rate of 5.26%
Calculate estimated monthly costs
You may be eligible for this property if:
- You have a gross household income of no more than £80,000 per annum.
- You are unable to purchase a suitable home to meet your housing needs on the open market.
- You do not already own a home or you will have sold your current home before you purchase or rent.
Summary
Stunning 3 bedroom duplex apartment in a brand new development
Description
Thrive Homes have a wide range of beautiful apartments available to choose from throughout its exciting new development Parkside in Watford. A selection of contemporary designed apartments located next to the beautiful Garston Park and with its own green communal spaces these new homes will provide a thriving new community to become part of. If you've got a green thumb or fancy trying your hand at gardening, there are onsite vegetable patches.
All homes are designed with style in mind, open plan living, flooring throughout and integrated kitchen appliances, these new homes are perfect and ready to move into.
A beautifully bright and airy three bedroom duplex apartment on the Parkside Development in Garston. Parkside benefits from many amenities including, local shops, cinema, leisure centre and train station. Perfectly situated for access to the A41, M25, M1 and Garston Train Station.
Key Features
- 3 bedrooms
- Ground floor - own entrance
- Parking available at £10,000 per space
- Amtico flooring & carpets
- Integrated washing machine
- Integrated fridge freezer
- Cooker, hob and extractor
- Communal gardens and vegetable patches
- Private terrace
- Open plan living
- EV charging points, car club and bicycle storage
Particulars
Tenure: Leasehold
Lease Length: 990 years
Council Tax Band: New build - Council tax band to be determined
Property Downloads
Key Information Document Floor Plan BrochureVideo Tour
Map
The ‘estimated total monthly cost’ for a Shared Ownership property consists of three separate elements added together: rent, service charge and mortgage.
- Rent: This is charged on the share you do not own and is usually payable to a housing association (rent is not generally payable on shared equity schemes).
- Service Charge: Covers maintenance and repairs for communal areas within your development.
- Mortgage: Share to Buy use a database of mortgage rates to work out the rate likely to be available for the deposit amount shown, and then generate an estimated monthly plan on a 25 year capital repayment basis.
NB: This mortgage estimate is not confirmation that you can obtain a mortgage and you will need to satisfy the requirements of the relevant mortgage lender. This is not a guarantee that in practice you would be able to apply for such a rate, nor is this a recommendation that the rate used would be the best product for you.
Share percentage 40%, full price £524,000, £10,480 Min Deposit. Calculated using a representative rate of 5.26%
