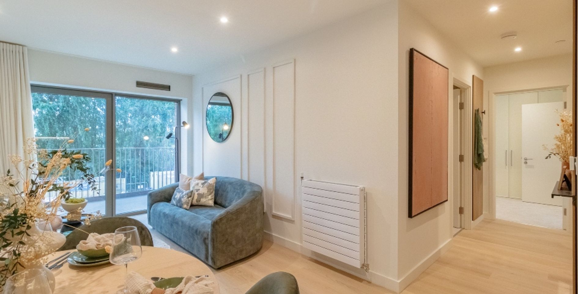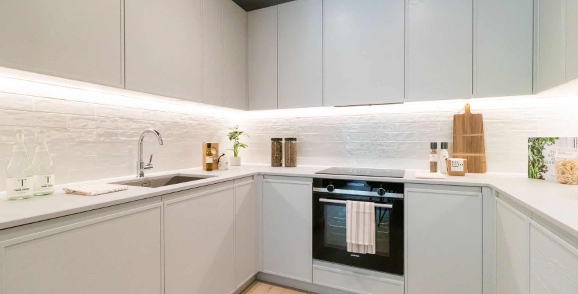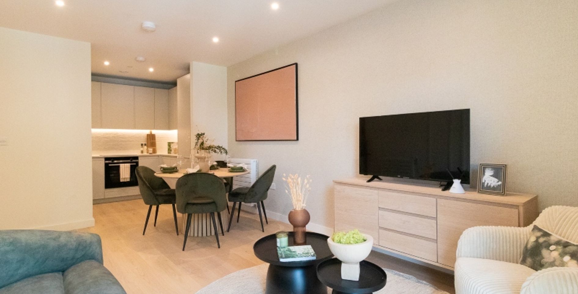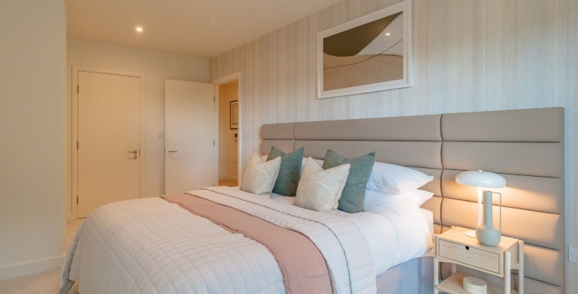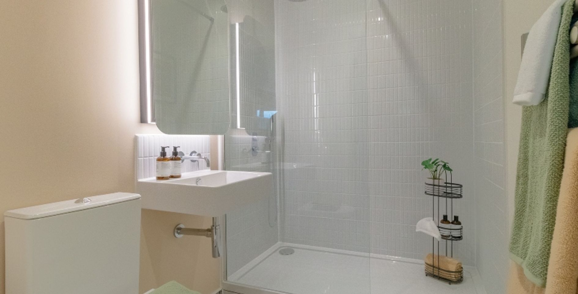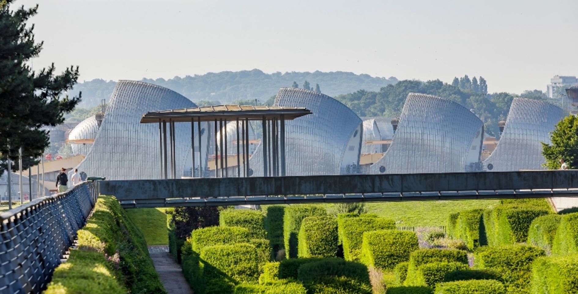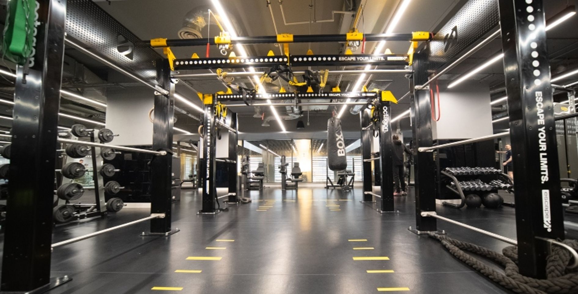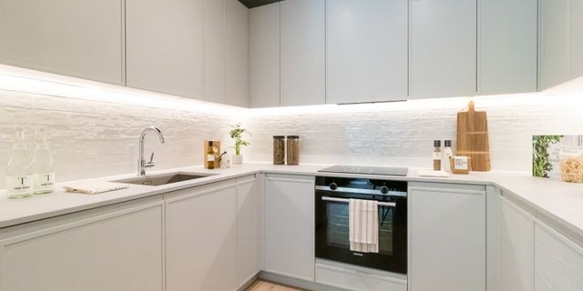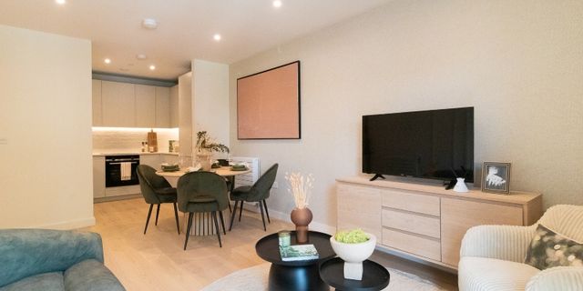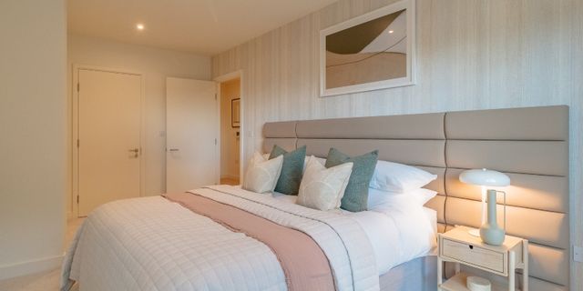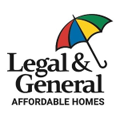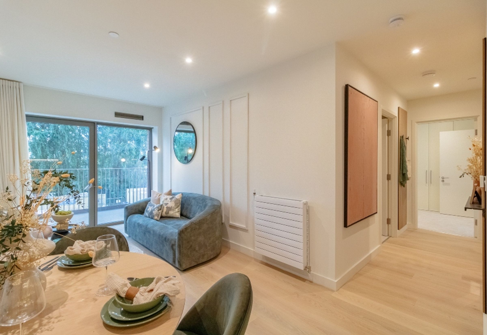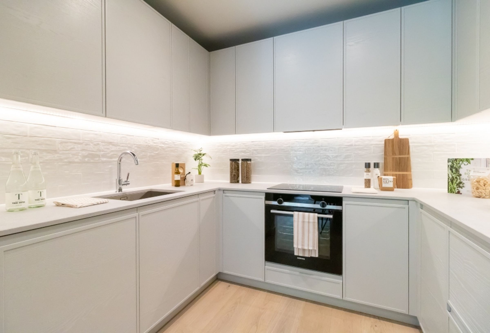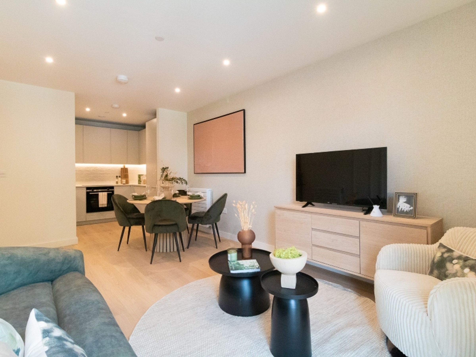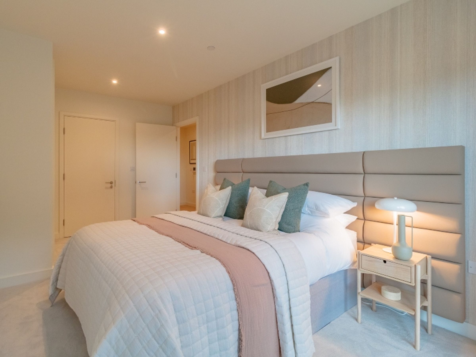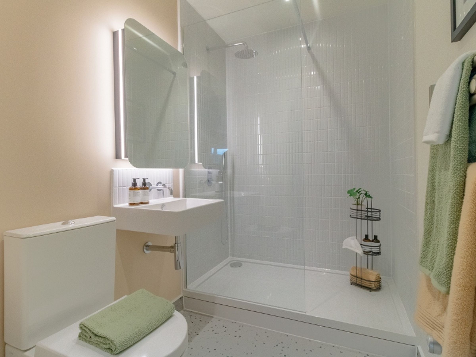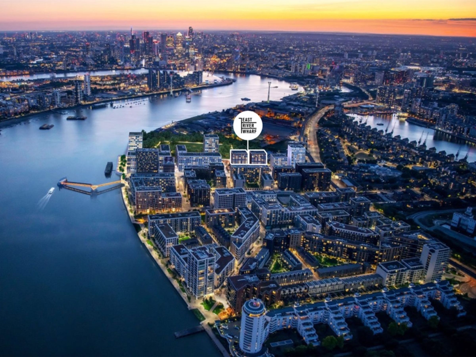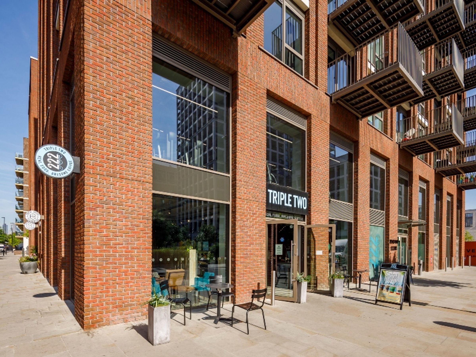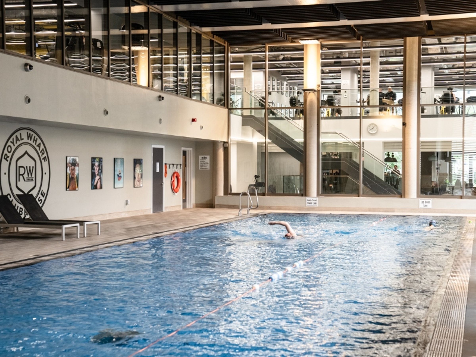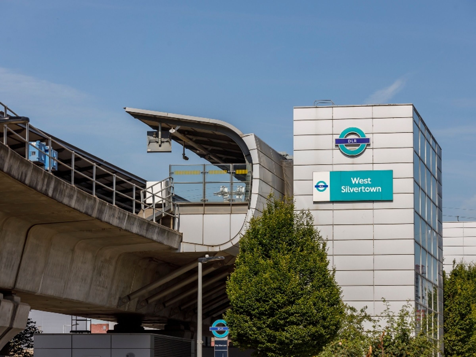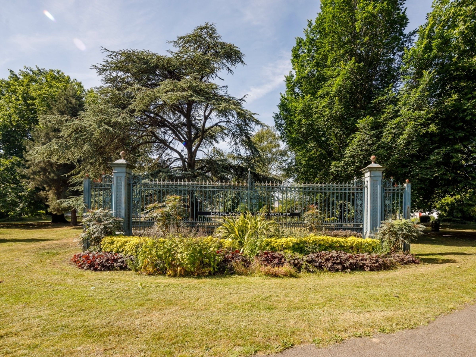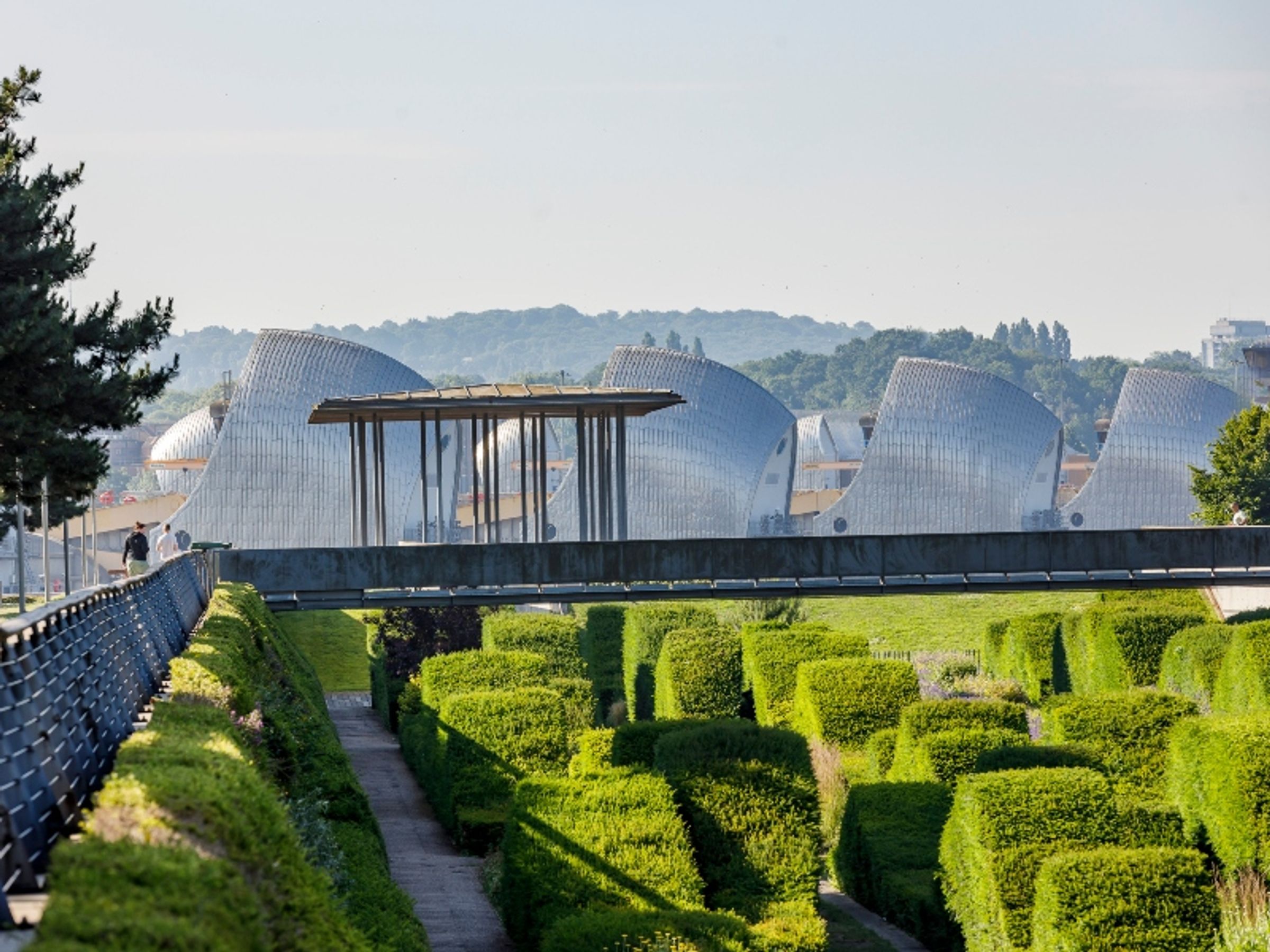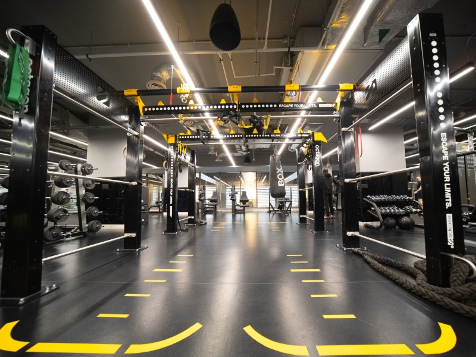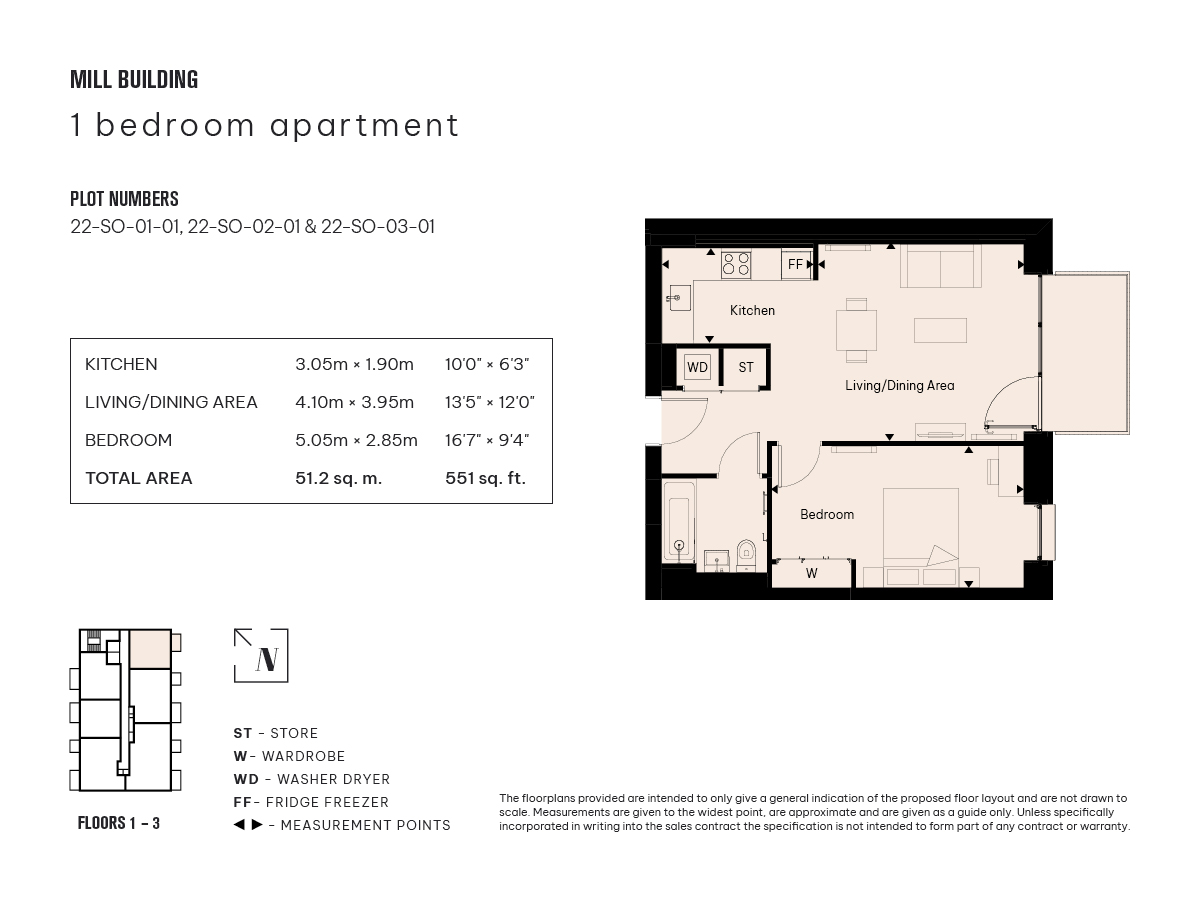1 bedroom apartment for sale
Royal Crest Avenue, E16 2AX
Share percentage 25%, full price £390,000, £4,875 Min Deposit.
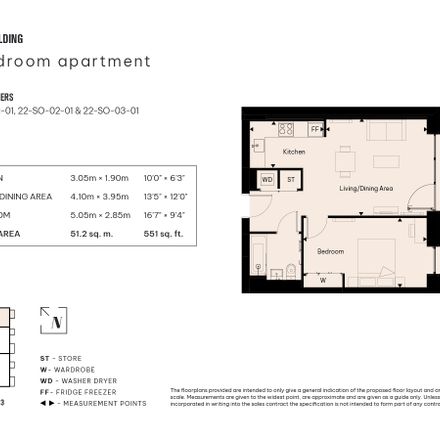

Share percentage 25%, full price £390,000, £4,875 Min Deposit.
Monthly Cost: £1,494
Rent £670,
Service charge £268,
Mortgage £556*
Calculated using a representative rate of 5.26%
Calculate estimated monthly costs
To be eligible for a home at East River Wharf, you'll need to:
- Have a combined household income under £90,000 per annum
- Not own a property, or part of a property, at the time of completing on your purchase
- Have a minimum of £5,000 to cover the costs of buying a home
If you don't meet the eligibility criteria for this development, you may still qualify for a shared ownership purchase at one of our others, so take a look at our website for more information.
Summary
An ultra-modern collection of 1, 2 and 3-bedroom apartments available with Shared Ownership in Newham’s Royal Wharf, East London, with fantastic facilities in a prime location.
Description
Thames Living with Shared Ownership
An ultra-modern collection of 1, 2 and 3-bedroom apartments available with Shared Ownership in Newham’s Royal Wharf, East London. A four-minute walk to West Silvertown DLR, your new home at East River Wharf is perfectly situated on the DLR to get to Canary Wharf, London City Airport and beyond in moments.
Plot 22-SO-01-01 is a one bedroom apartment on the first floor located in the Mill Building at East River Wharf, available to purchase through Shared Ownership. This apartment benefits from a contemporary kitchen with integrated appliances that leads to the living/dining area where you can access the private balcony.
Available to purchase from a 25% share.
Financial Breakdown:
- Full Market Value: £390,000
- 25% share: £97,500
- 5% deposit of 25% share: £4,875
- Rent on unowned share of 75% : £670 per month
- Service Charge: £268 per month
- Council Tax: TBC**
Legal & General Affordable Homes is offering a unique opportunity to purchase a new home here through Shared Ownership. Thanks to this scheme, you can get on the property ladder sooner than you think with a lower deposit than is required to buy outright.
Local Area
East River Wharf is a brand-new community that truly offers the best of London living. Situated adjacent to Lyle Park in a prime position and just a stone’s throw from the Thames, these high-quality homes make the ideal base to get you on the property ladder with Shared Ownership.
The East River Wharf community sits at the heart of this newly created neighbourhood, and that is reflected in a range of amenities designed to bring local people together in an environment that champions a better quality of life. Within the East River Wharf development itself, you’ll enjoy a Sainsbury’s Local, Starbucks, tennis courts, independent shops, restaurants and a nail salon too.
Wellbeing is high on the list at Royal Wharf, and this can be seen in the abundance of outdoor spaces, including Lyle Park, Thames Barrier Park and countless landscaped gardens.
Enjoy the range of luxurious amenities at East River Wharf including:
– Spa
– Cycle storage
– Fitness studio
– Swimming pool
– State of the art residents’ gym
– Concierge and 24-hour Estate security services
Don’t forget about the Sky Lounge, a 16th floor residents’ space where you can meet, collaborate or socialise while taking in amazing city skyline views that beautifully reflects in the River Thames. You can also enjoy the Community Dock, a community centre that hosts a long list of clubs, events and activities that you can hire spaces for your own personal use.
Plus, each home at East River Wharf can enjoy afree 3 year membership and £50 driving credit* with ZipCarwhen you move in. For more information, please contact our Sales Consultants who will be delighted to help you.
Homes at East River Wharf will be ready to move into from Autumn 2023.
For more information, please register or contact our Sales Consultant who will be delighted in helping you find your new home.
*Subject to eligibility criteria and terms and conditions.Residents will only be entitled if their postcodes and address of registration match the development.Restricted to one membership per household.
**Council tax bands are often not released until the property is complete. If you need any guidance, please get in touch with our Sales Consultants otherwise the local authority or the developer may be able to help.
Key Features
Full specification:
Kitchen
• Contemporary shaker style handleless kitchen in light grey with soft close and under unit LED lighting
• Concrete effect Caesarstone worktop
• White brick effect tiled splashback
• Franke stainless steel undermounted sink with Vado chrome mixer tap
• Siemens electric single oven, induction hob and integrated hood
• Siemens integrated fridge/freezer
• Siemens integrated dishwasher
Bathroom & en suite
• Contemporary Vitra white bathroom suite comprising bath, close coupled WC with soft close seat, and wall hung basin with chrome bottle trap
• Chrome Vado wall mounted mixer tap
• Glass shower screen to bath
• Vado concealed thermostatic bath/shower mixer with rain shower head and handheld shower attachment
• White wall tiling to bath and splashback tiling to basin area
• Brushed stainless steel heated towel rail
• Mirror cabinet with shaver socket inside
Wet room
• Contemporary Vitra white suite comprising walk in shower, close coupled WC with soft close seat, and wall hung basin with chrome bottle trap
• Chrome Vado wall mounted mixer tap
• Glass shower screen
• Vado concealed thermostatic shower with rain showerhead and handheld shower attachment
• White wall tiling to bath and splashback tiling to basin area
• Brushed stainless steel heated towel rail
• Mirror cabinet with shaver socket inside
Flooring
• Wood laminate tongue and groove flooring throughout except bedrooms, bathroom and wet rooms
• Pale grey luxury twist carpet to bedrooms
• Grey terrazzo style floor tiles to bathroom and en suite
General
• Beko freestanding washer dryer/dryer to utility cupboard
• Wardrobe to bedroom one with shaker style doors
• Walls painted in white
• Ceilings painted in white
• Architraves and skirtings painted in white to match walls
• Dark green entrance door with chrome iron mongery and door viewer
• White painted internal doors with chrome ironmongery
• NHBC 12-year build warranty
• Decking to balcony
• Aluminium double glazed windows with beige grey finish internally
• Sprinkler system within each apartment
Heating & Electrical
• Communal boiler system via HIU (heat interface unit) with white contemporary radiators
• LED downlights throughout
• White sockets and switches
• Telephone point to bedroom one
• TV point to living room and bedroom one
• Virgin Media box to utility cupboard and BT and Hyperoptic broadb and connections*
• SkyQ provision*
• Smoke and heat detectors
• Extractor to bathrooms
• Video entry system
Communal Areas
• Concierge service
• 24-hour estate security
• Gym and health club access at The Clubhouse
• Sky Lounge† access on 16th floor of Deanston Building
• Carpet to communal corridors
• Lifts to all floors
• Bringme digital parcel management service
• Bin store
• Cycle store
• Car Club*
*Subject to purchaser subscriptions. Infrastructure for SkyQ provided. †Sky Lounge may not be accessible upon move in. Specification correct at time of broadcast, but is subject to change without notice. Unless specifically incorporated in writing into the sales contract the specification is not intended to form part of any contract or warranty.
Particulars
Tenure: Leasehold
Lease Length: 250 years
Council Tax Band: New build - Council tax band to be determined
Property Downloads
Floor Plan Brochure Price ListVirtual Tour
Map
The ‘estimated total monthly cost’ for a Shared Ownership property consists of three separate elements added together: rent, service charge and mortgage.
- Rent: This is charged on the share you do not own and is usually payable to a housing association (rent is not generally payable on shared equity schemes).
- Service Charge: Covers maintenance and repairs for communal areas within your development.
- Mortgage: Share to Buy use a database of mortgage rates to work out the rate likely to be available for the deposit amount shown, and then generate an estimated monthly plan on a 25 year capital repayment basis.
NB: This mortgage estimate is not confirmation that you can obtain a mortgage and you will need to satisfy the requirements of the relevant mortgage lender. This is not a guarantee that in practice you would be able to apply for such a rate, nor is this a recommendation that the rate used would be the best product for you.
Share percentage 25%, full price £390,000, £4,875 Min Deposit. Calculated using a representative rate of 5.26%

