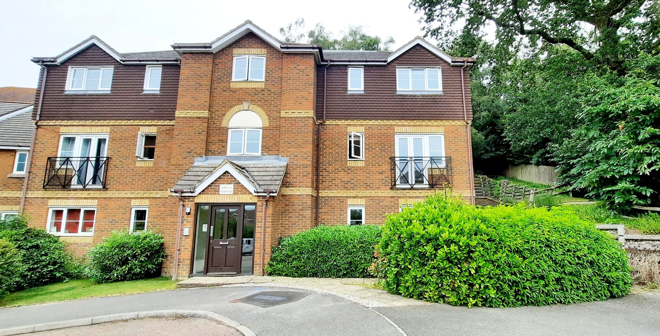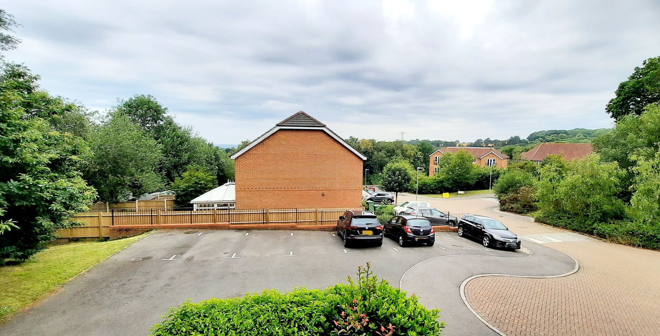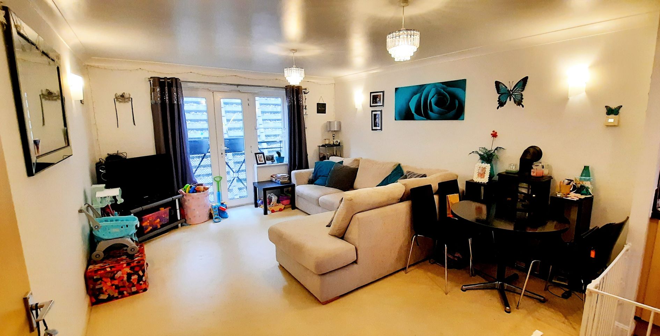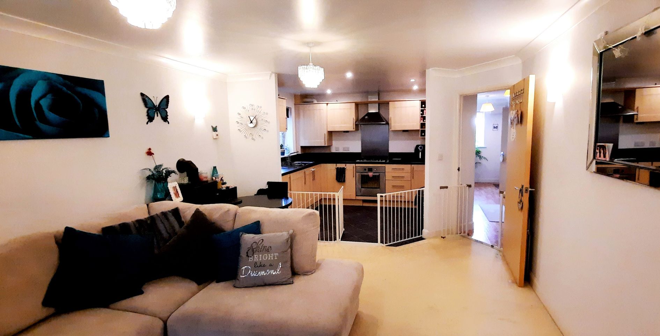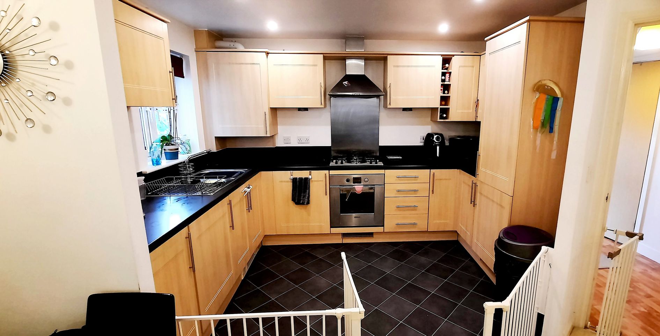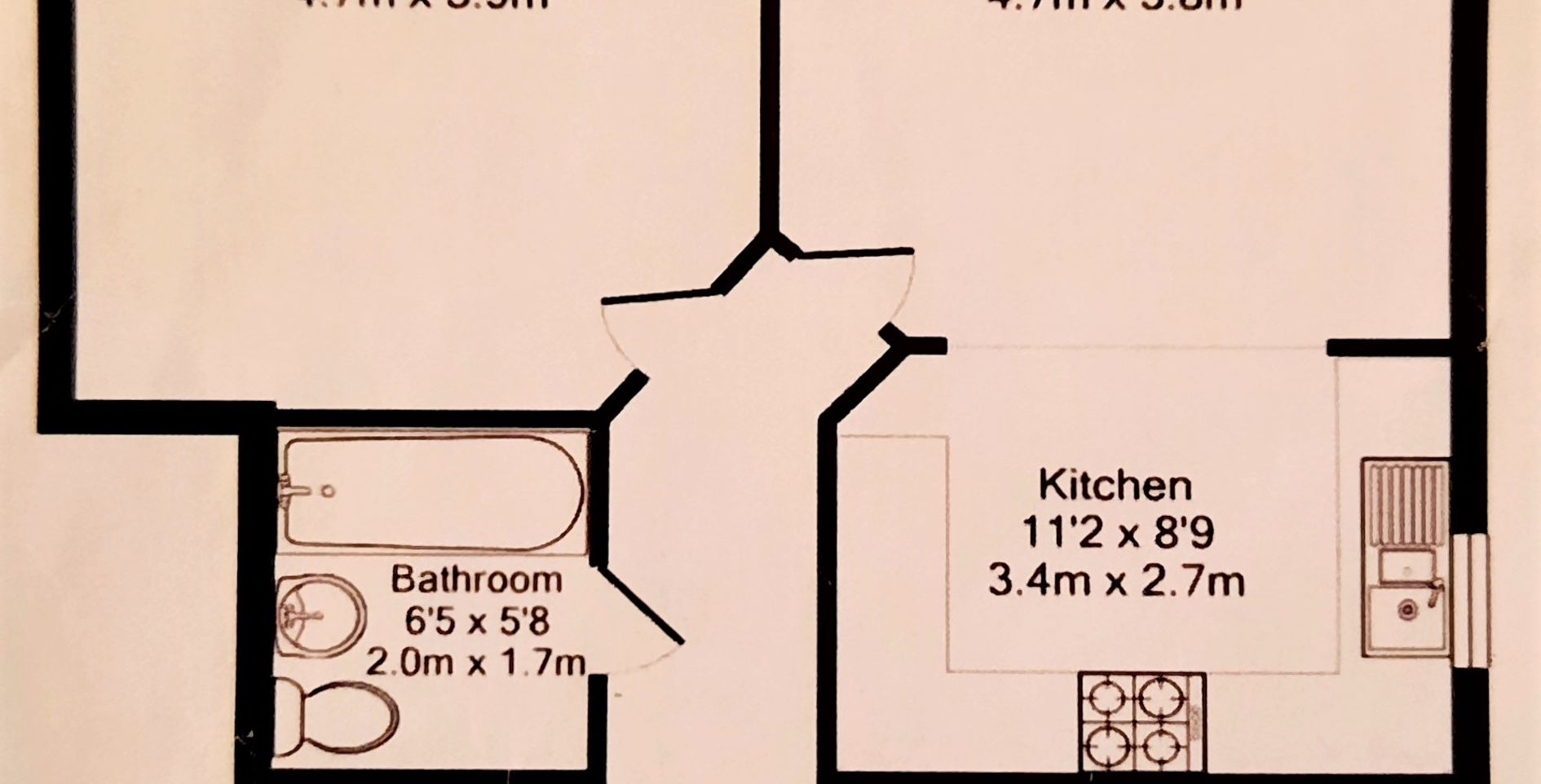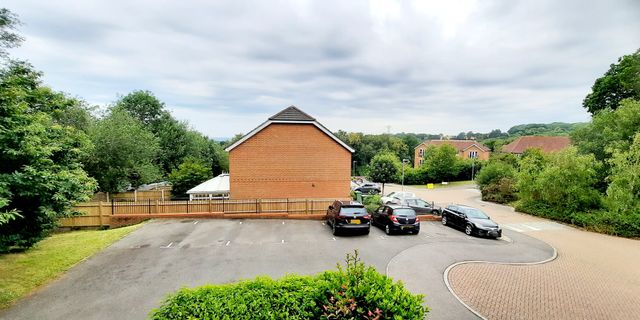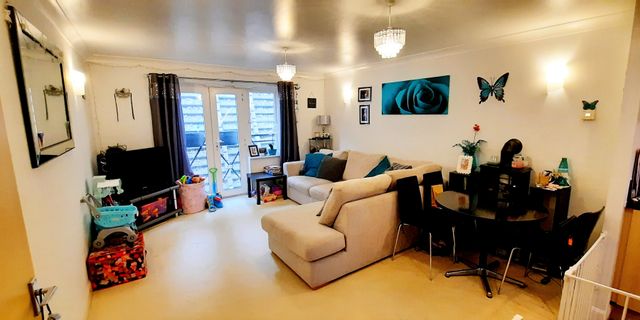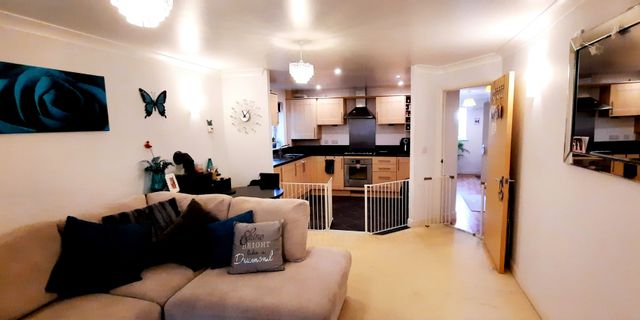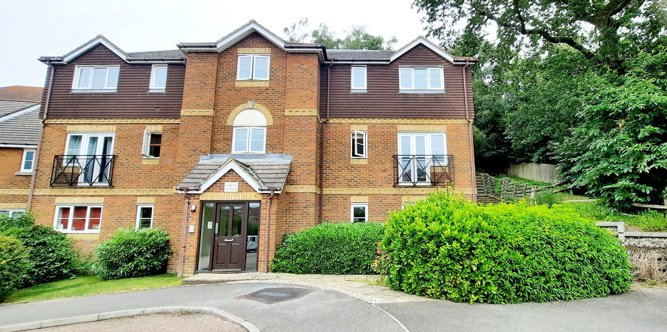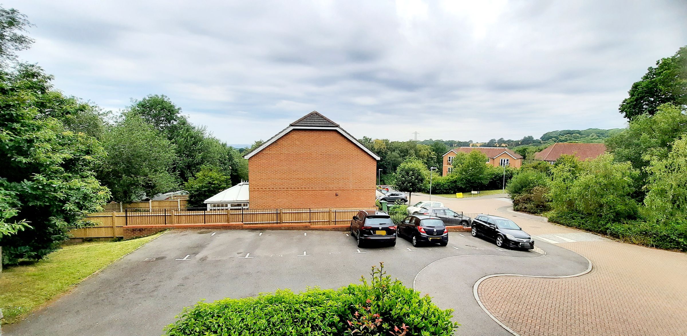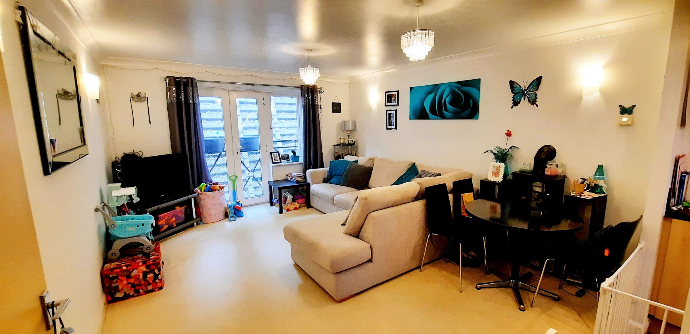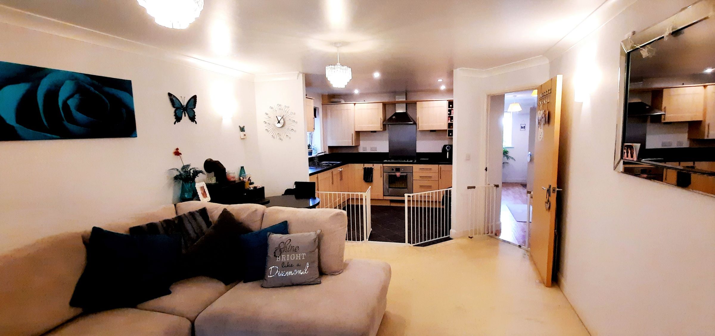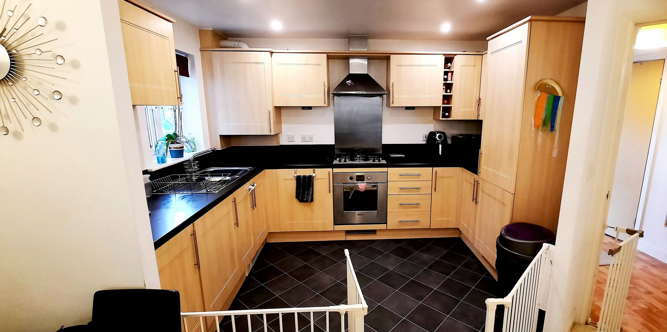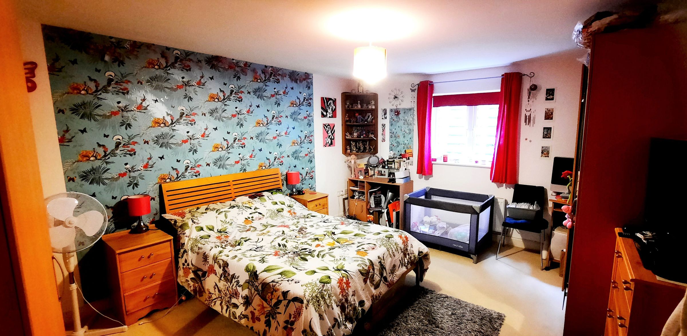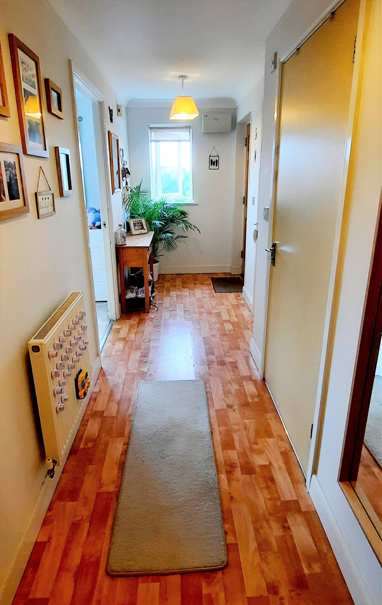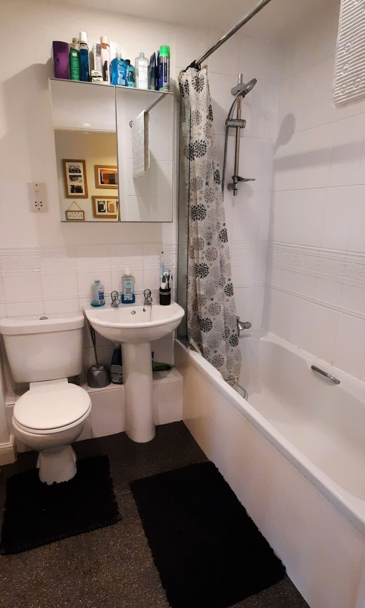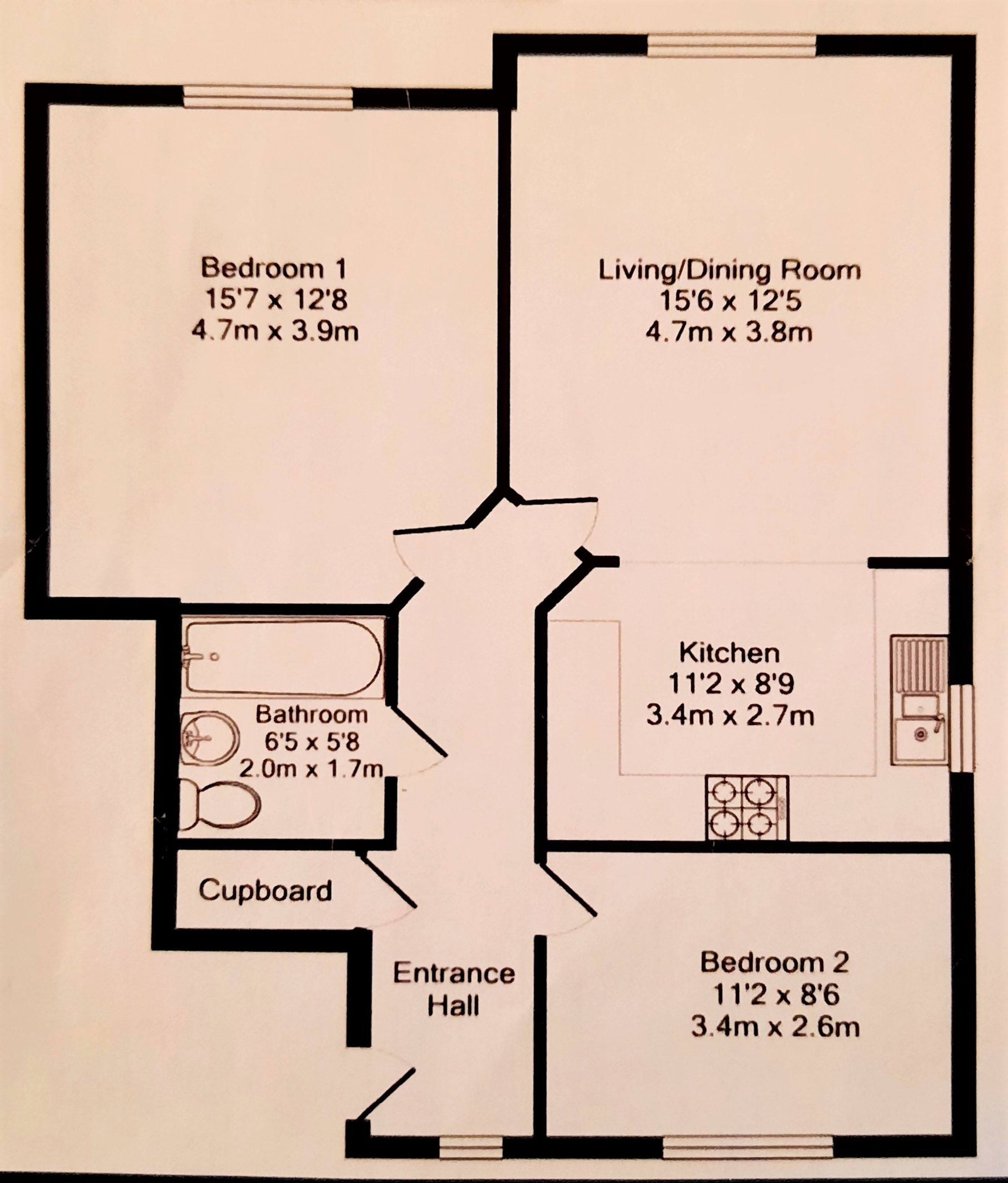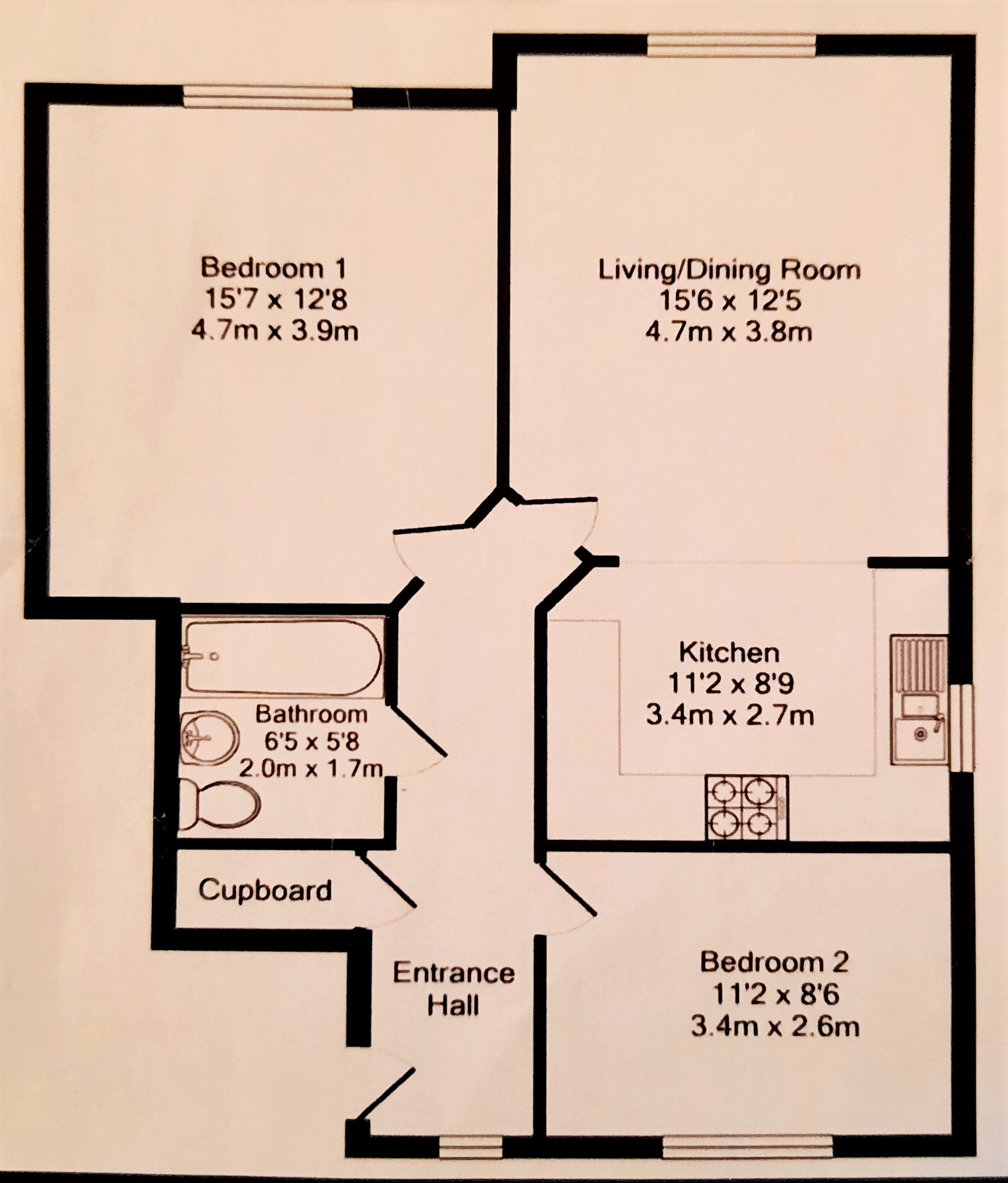2 bedroom apartment for sale
Flat 4, 46 Cooden Ledge, St Leonards on Sea, TN38 8ET
Share percentage 75%, full price £226,000, £16,950 Min Deposit.
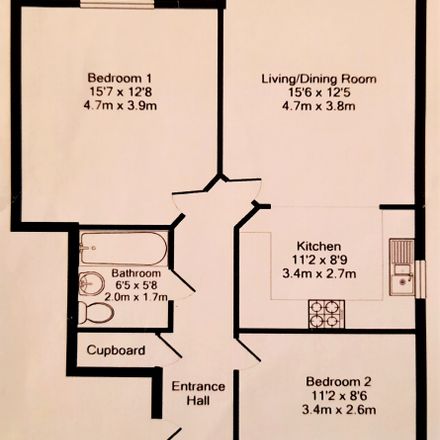

Share percentage 75%, full price £226,000, £16,950 Min Deposit.
Monthly Cost: £988
Service charge £128,
Mortgage £860*
Calculated using a representative rate of 4.64%
Calculate estimated monthly costs
At first instance applicants must have connection to East Sussex by way of living, work or a relative first removed living in the district
Summary
Two bedroom first floor apartment
Description
Situated in this sought-after location is this SUPERBLY PROPORTIONED MODERN TWO BEDROOMED APARTMENT situated on the FIRST FLOOR of this PURPOSE BUILT BLOCK and offered for sale with a 75% SHARED OWNERSHIP.
The property enjoys benefits including gas central heating, double glazing, 16ft LOUNGE OPEN PLAN TO KITCHEN, 16ft MASTER BEDROOM, modern bathroom & wc, ALLOCATED OFF ROAD PARKING SPACE
Situated towards the western outskirts of St Leonards with access to roads leading to both the nearby town's of Battle and Hastings with their comprehensive range of shopping, sporting, recreational facilities, mainline railway stations and in Hastings the seafront and promenade.
Key Features
Communal Entrance Lobby - Stairs to first and second floor, front door to;
Entrance Hall - Double glazed window to front aspect, entry phone receiver, large walk in storage cupboard, radiator, door to;
Lounge/Dining Room – 4.7m x 3.8m (15’6 max x 12'5) - Double glazed double doors opening to Juliette balcony to rear, radiator, wall light points, return door to hallway, open plan to;
Kitchen - 3.4m x 2.7m (11'2 x 8'9) - Double glazed window to side aspect, stainless steel inset bowl sink with stainless steel mixer tap over, range of base units comprising cupboards and drawers set beneath working surfaces, matching wall units over with under cupboard lighting, stainless steel chimney style cooker hood with stainless steel back plate over stainless steel four burner gas hob, stainless steel single oven, integrated fridge freezer, integrated washer/dryer, cupboard housing wall mounted gas boiler, cooker point, inset ceiling spotlighting.
Bedroom One - 4.7m x 3.9m (15'7 x 12'8) - Double glazed window to rear aspect, radiator, return door to hallway.
Bedroom Two - 3.4m x 2.6m (11'2 x 8'6) - Double glazed double doors opening to Juliette balcony to front aspect with far reaching views towards the sea, radiator, return door to hallway.
Bathroom – 2.0m x 1.7m (6’5 x 5’8) Part tiled walls, white suite comprising panelled bath with mixer spray attachment, pedestal wash hand basin, low level wc, radiator, shaver point, inset ceiling spotlighting, extractor fan, return door to hallway.
Particulars
Tenure: Leasehold
Lease Length: 125 years
Council Tax Band: B
Property Downloads
Floor Plan Energy CertificateMap
The ‘estimated total monthly cost’ for a Shared Ownership property consists of three separate elements added together: rent, service charge and mortgage.
- Rent: This is charged on the share you do not own and is usually payable to a housing association (rent is not generally payable on shared equity schemes).
- Service Charge: Covers maintenance and repairs for communal areas within your development.
- Mortgage: Share to Buy use a database of mortgage rates to work out the rate likely to be available for the deposit amount shown, and then generate an estimated monthly plan on a 25 year capital repayment basis.
NB: This mortgage estimate is not confirmation that you can obtain a mortgage and you will need to satisfy the requirements of the relevant mortgage lender. This is not a guarantee that in practice you would be able to apply for such a rate, nor is this a recommendation that the rate used would be the best product for you.
Share percentage 75%, full price £226,000, £16,950 Min Deposit. Calculated using a representative rate of 4.64%
