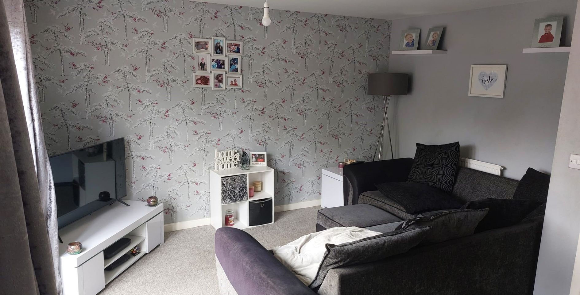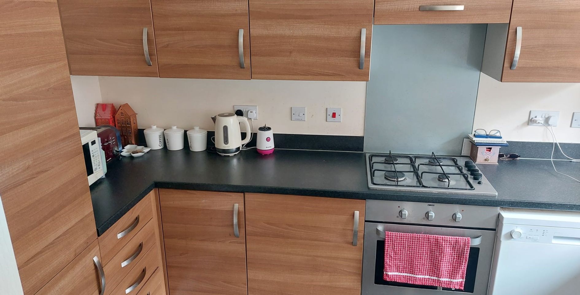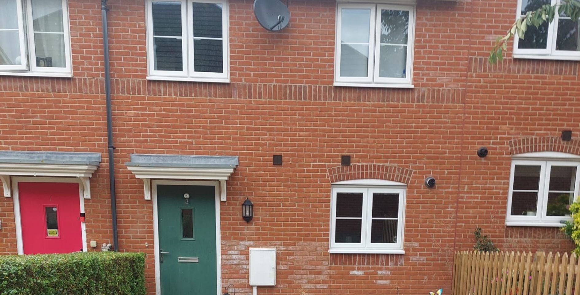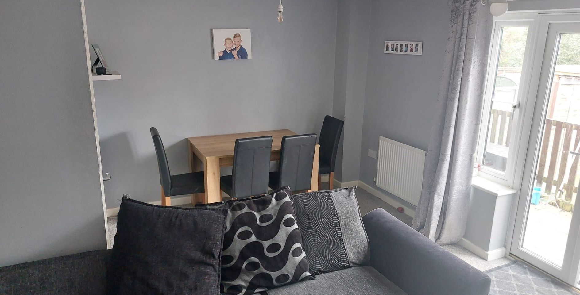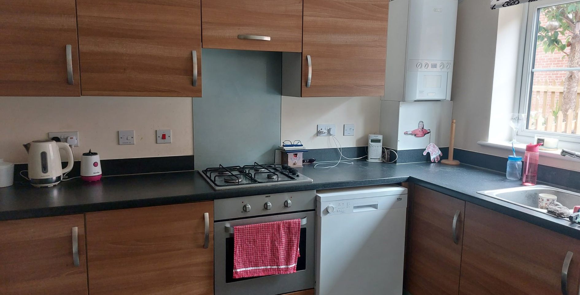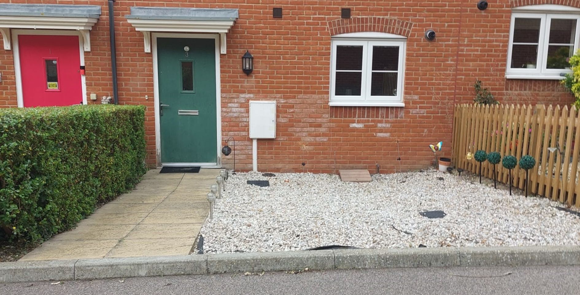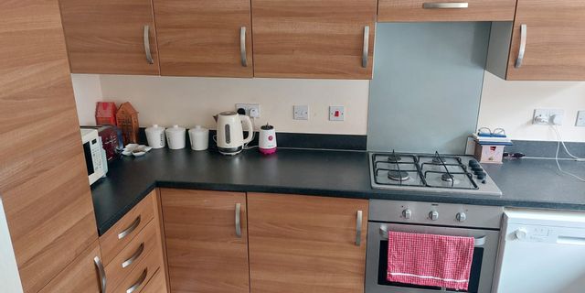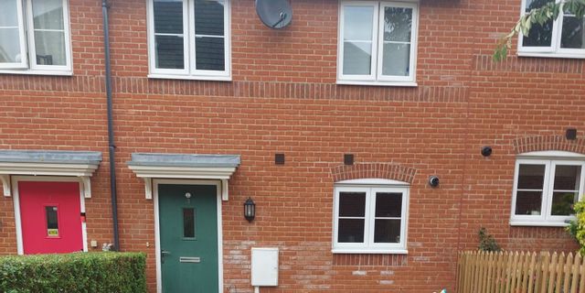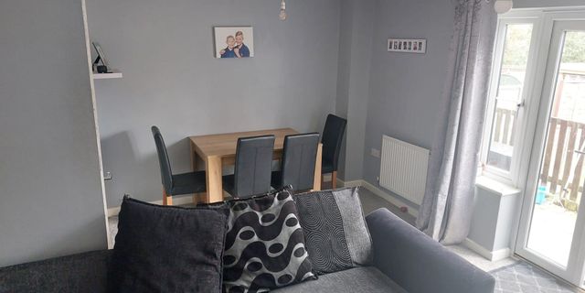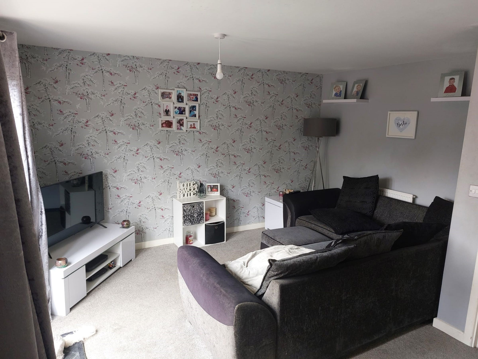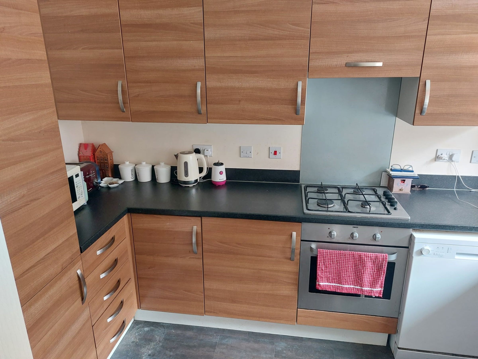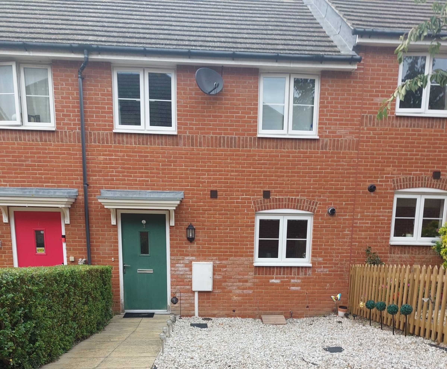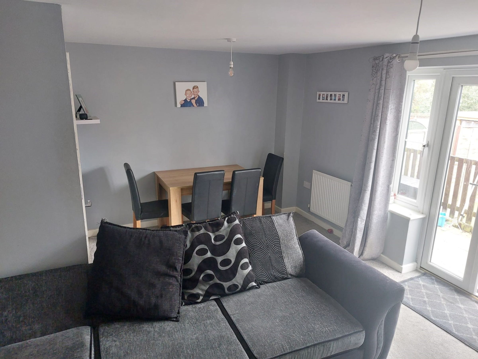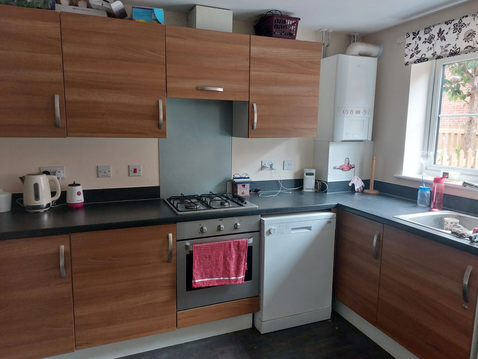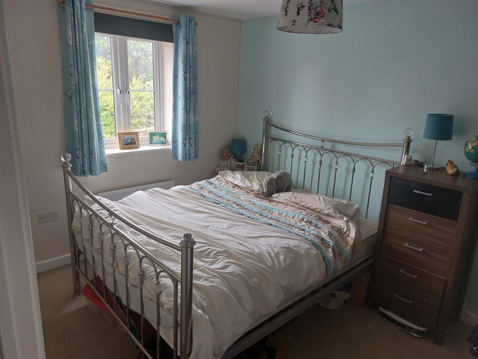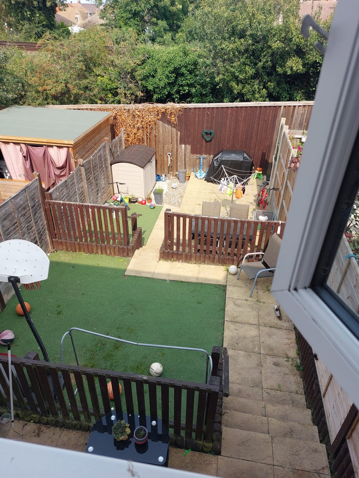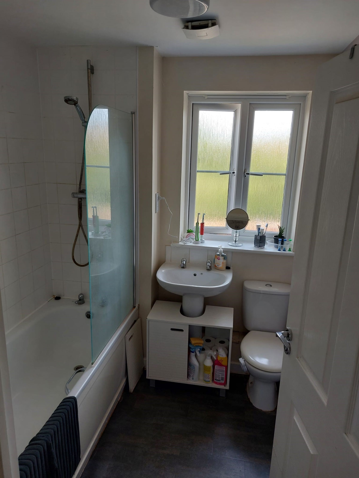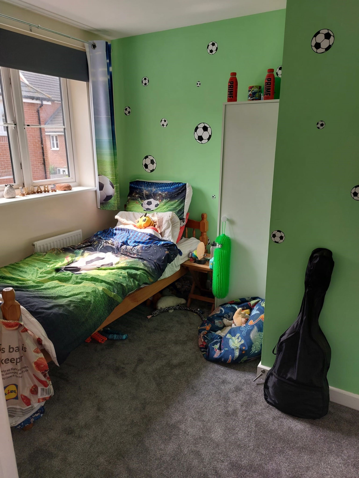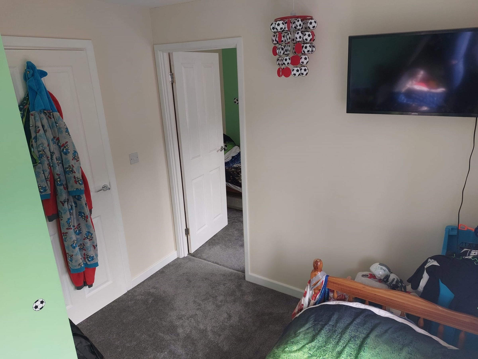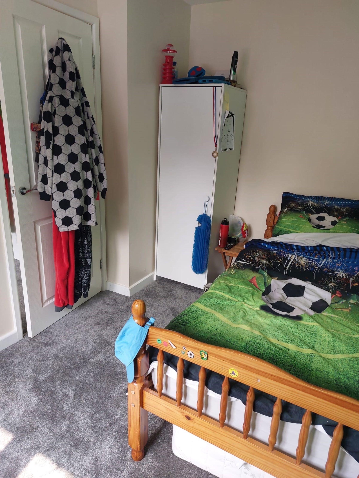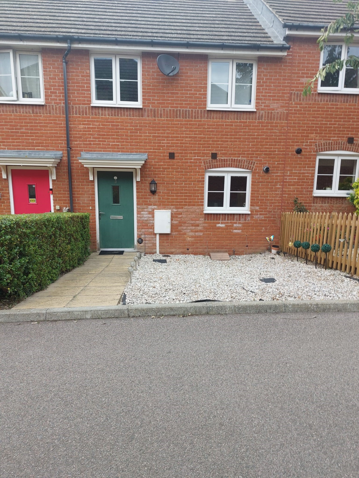2 bedroom house for sale
3 Harrington Close, Herne Bay, Kent, CT6 6DR
Share percentage 35%, full price £285,000, £4,988 Min Deposit.
Share percentage 35%, full price £285,000, £4,988 Min Deposit.
Monthly Cost: £1,004
Rent £369,
Service charge £67,
Mortgage £568*
Calculated using a representative rate of 5.26%
Calculate estimated monthly costs
Summary
2 Bedroom Mid-Terrace House with Private Garden and Parking
Description
This wonderful 2-bedroom terraced house features a well-equipped kitchen with wood effect doors, dark worktops, and integrated appliances. The cozy lounge/diner has access to a private garden, perfect for entertaining. Upstairs, there are two bedrooms and a family bathroom. The garden is low maintenance with a mix of patio and artificial grass, so that you can enjoy the outdoors without all the work.
Conveniently located a short car ride from Herne Bay Train Station for easy access to Ramsgate and London and the seafront.
The property also includes allocated parking and is close to well-regarded primary and secondary schools.
Location
Herne Bay is a charming town that offers a plethora of exciting opportunities for residents and visitors alike. Take a peaceful stroll along the picturesque seafront promenade or explore the stunning countryside with outdoor activities such as hiking, cycling, and nature walks. The quaint town centre is lined with independent shops, cafes, and restaurants providing all the essentials right at your doorstep.
Herne Bay is also home to the iconic Herne Bay Pier, and the celebrated clock tower that stands tall as a symbol of the town's rich heritage.
Key Features
- 2 bedroom Mid Terrace House
- Spacious at 79 sq m
- Allocated parking
- Private garden
- Double glazed
- Energy rating B
- Close to well regarded Primary and secondary schools
- Herne Bay Train Station with direct trains to Ramsgate and London Victoria/St Pancras - less than 10 minutes by car
- Seafront - less than 10 minutes by car
Particulars
Tenure: Leasehold
Lease Length: 114 years
Council Tax Band: C
Property Downloads
Key Information Document Brochure Energy CertificateMap
The ‘estimated total monthly cost’ for a Shared Ownership property consists of three separate elements added together: rent, service charge and mortgage.
- Rent: This is charged on the share you do not own and is usually payable to a housing association (rent is not generally payable on shared equity schemes).
- Service Charge: Covers maintenance and repairs for communal areas within your development.
- Mortgage: Share to Buy use a database of mortgage rates to work out the rate likely to be available for the deposit amount shown, and then generate an estimated monthly plan on a 25 year capital repayment basis.
NB: This mortgage estimate is not confirmation that you can obtain a mortgage and you will need to satisfy the requirements of the relevant mortgage lender. This is not a guarantee that in practice you would be able to apply for such a rate, nor is this a recommendation that the rate used would be the best product for you.
Share percentage 35%, full price £285,000, £4,988 Min Deposit. Calculated using a representative rate of 5.26%
