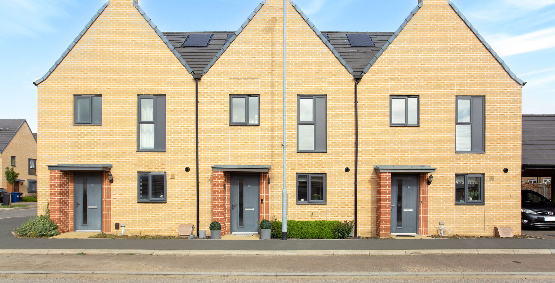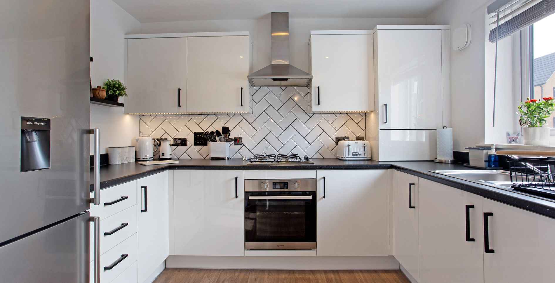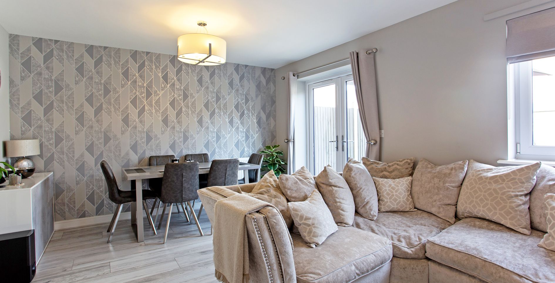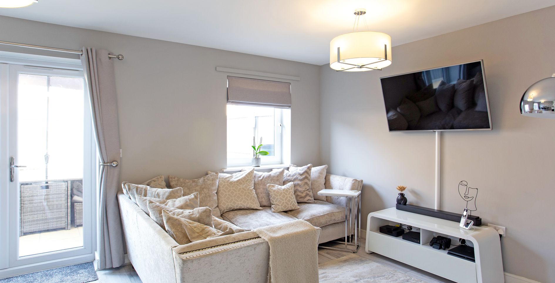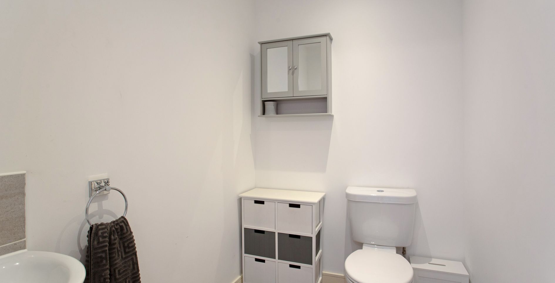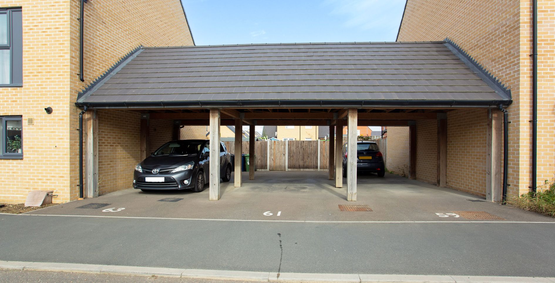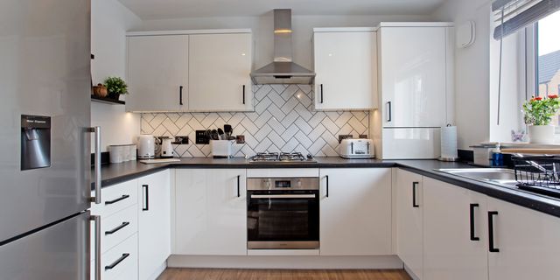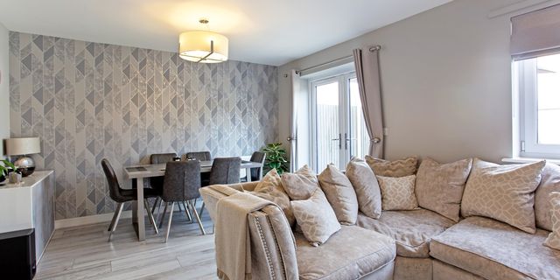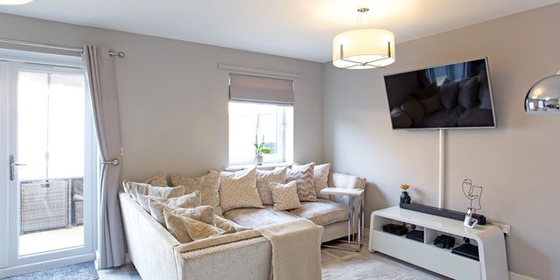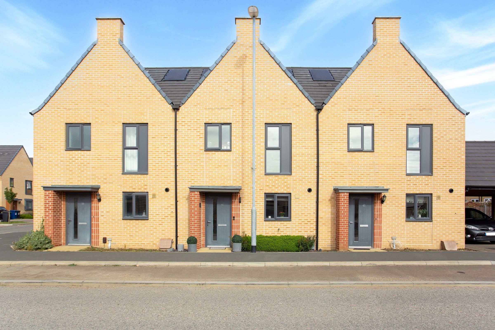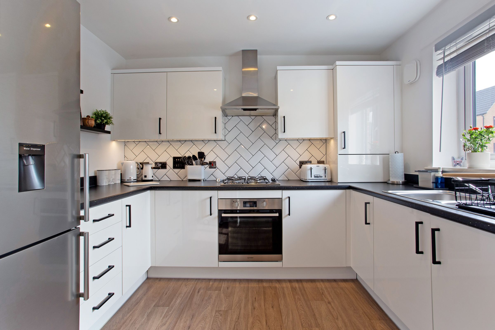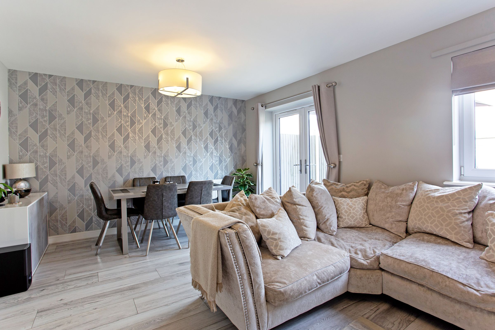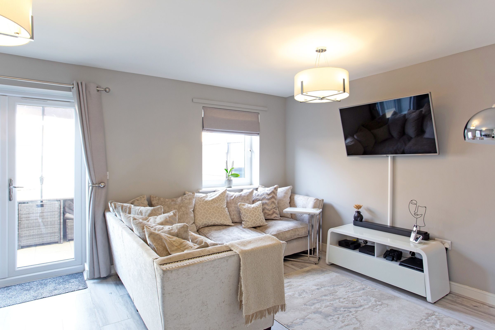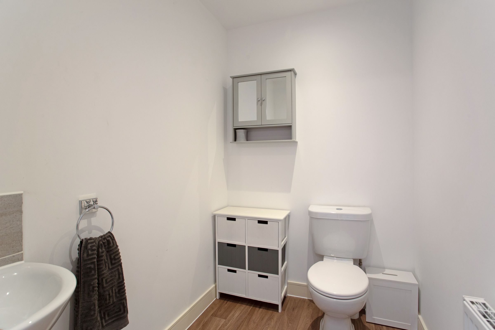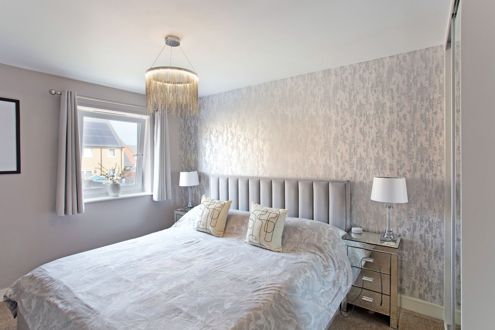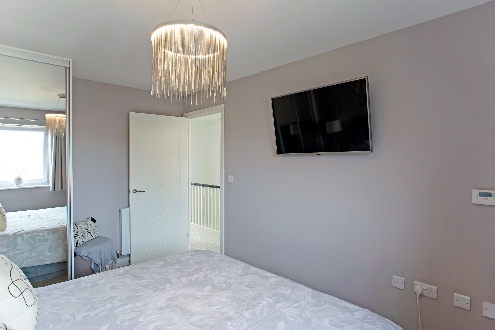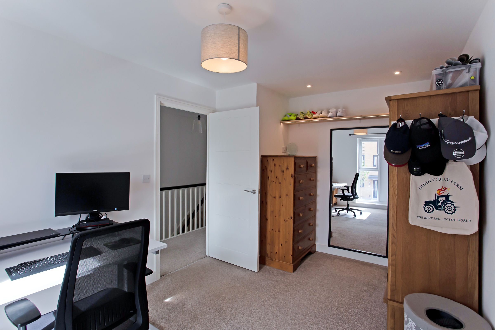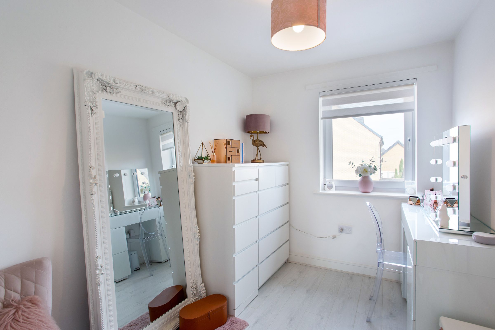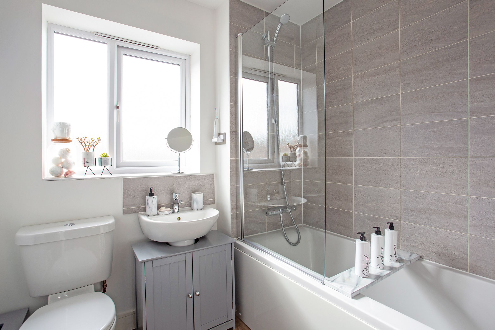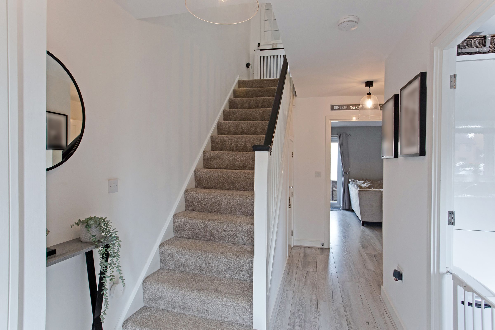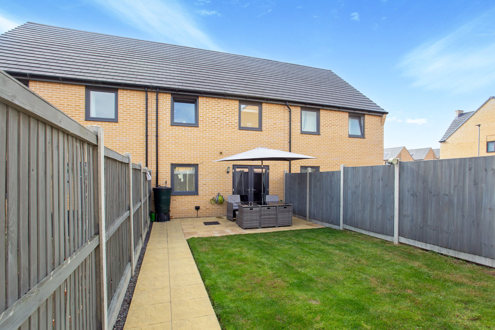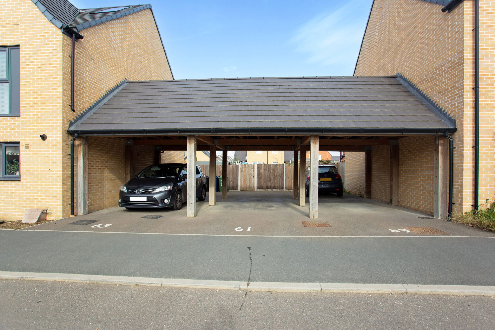Share percentage 55%, full price £360,000, £9,900 Min Deposit.
Monthly Cost: £1,598
Rent £446,
Service charge £24,
Mortgage £1,128*
Calculated using a representative rate of 5.26%
Calculate estimated monthly costs
You may be eligible for this property if:
- You have a gross household income of no more than £80,000 per annum.
- You are unable to purchase a suitable home to meet your housing needs on the open market.
- You do not already own a home or you will have sold your current home before you purchase or rent.
Summary
Available Now! 3 bedroom mid terrace house in Northstowe, Cambridgeshire, available to purchase through the Shared Ownership Scheme
Description
This 3 bedroom mid terrace house is situated in Northstowe, Cambridgeshire, and is available to purchase through the Shared Ownership scheme.
Full Market Value: £360,000
Share Available: 55%
Monthly Rent: £445.62
Monthly Service Charge: £24.15
Remaining Lease Term: 121 years
About the Property
As you enter the property, you will be in the entrance hallway, with a built-in storage cupboard, and the stairs to the first floor with an under stairs cupboard. On the right is the kitchen, featuring white cupboards with a black granite effect countertop, white herringbone splashback tiling, and an integrated oven with gas hobs and an extractor hood. The downstairs WC neighbours the kitchen. At the end of the hallway is the spacious living room, with double doors leading to the rear private garden.
Upstairs, the main bedroom is situated at the rear of the property, and is an excellent size, featuring a built-in wardrobe. The second bedroom is situated at the front of the property and also benefits from its excellent size. The third bedroom neighbours the first, and is currently set up as a home office. The bathroom neighbours the second bedroom and features both bath and shower facilities. All the bedrooms and the stairs benefit from carpeting, while the kitchen, living room, and bathrooms feature fitted flooring.
Outside, the garden is made up of a patio section outside the back door, with a path leading to the rear gate, and a larger lawn area. The back gate accesses a private side passage which leads to the car port.
About the Area
Northstowe is a sustainable new development near Cambridge where modern amenities are planned in an area rich in local history. The town has a strong sense of community and an identity that is entirely unique, where health and wellbeing are promoted. At Northstowe you’re never far from nature and yet only 20 minutes from Cambridge City.
The Northstowe development provides great spaces for formal and informal recreation in both sport and play, including a well-designed play park; Pioneer Park with a basketball area, outdoor free gym, sports pitches and bowls green. Northstowe is already well served with the Pathfinder Primary school, Northstowe Secondary College and Martin Bacon Academy with more schools planned as the town grows.
The new town will fall in the Longstanton ward of South Cambridgeshire District Council, and is located five miles northwest of the city of Cambridge, between the villages of Oakington and Longstanton. Northstowe is linked to Cambridge and St Ives by the Cambridgeshire Guided Busway which was opened in 2011.
Shared Ownership, how does it work?
If buying a home seems out of reach, Shared Ownership* could be the answer and offers a great alternative to renting. This property has a 55% share available to purchase, and you will pay a subsidised rent on the remaining share, as displayed above. In the future you can purchase further shares in your home** or sell your share and move on.
*Properties are offered as leasehold.
**Some properties are restricted to the level of share you can purchase.
Please note: Your home may be repossessed if you do not keep up repayments on your mortgage.
Key Features
- 55% Share Available
- 3 Bedrooms
- Private Garden to Rear
- Carport
- Excellent Location
- 10 miles to Cambridge City Centre
- Great Local Amenities
- Gas Central Heating
Particulars
Tenure: Leasehold
Lease Length: 121 years
Council Tax Band: C
Property Downloads
Key Information Document Floor Plan Energy CertificateVideo Tour
Map
The ‘estimated total monthly cost’ for a Shared Ownership property consists of three separate elements added together: rent, service charge and mortgage.
- Rent: This is charged on the share you do not own and is usually payable to a housing association (rent is not generally payable on shared equity schemes).
- Service Charge: Covers maintenance and repairs for communal areas within your development.
- Mortgage: Share to Buy use a database of mortgage rates to work out the rate likely to be available for the deposit amount shown, and then generate an estimated monthly plan on a 25 year capital repayment basis.
NB: This mortgage estimate is not confirmation that you can obtain a mortgage and you will need to satisfy the requirements of the relevant mortgage lender. This is not a guarantee that in practice you would be able to apply for such a rate, nor is this a recommendation that the rate used would be the best product for you.
Share percentage 55%, full price £360,000, £9,900 Min Deposit. Calculated using a representative rate of 5.26%
