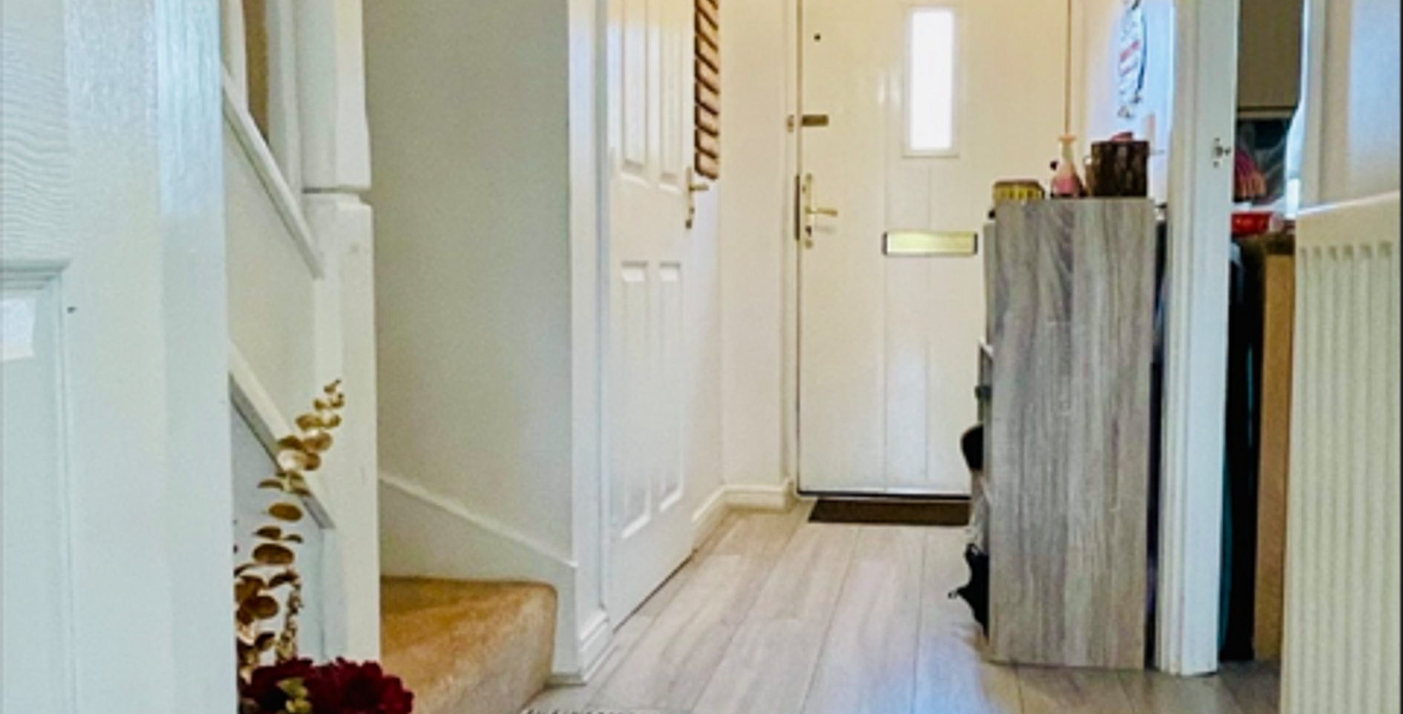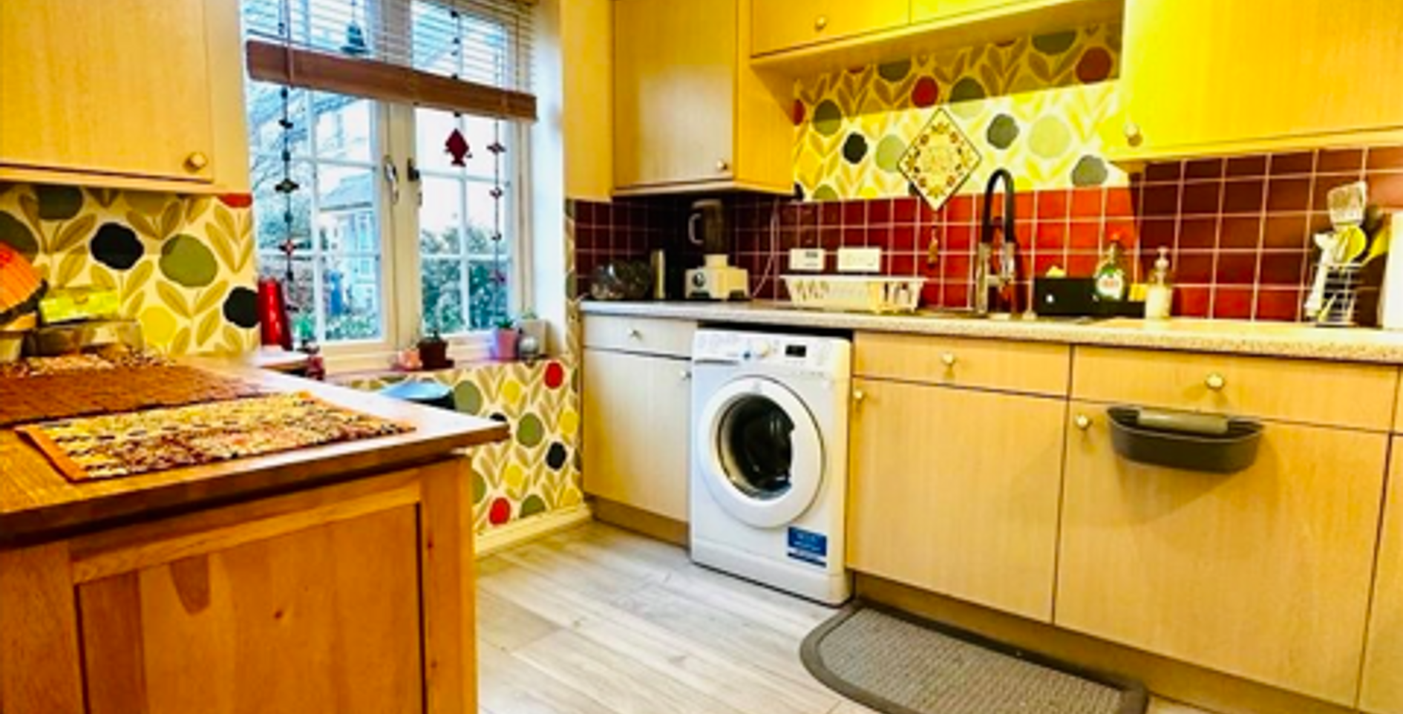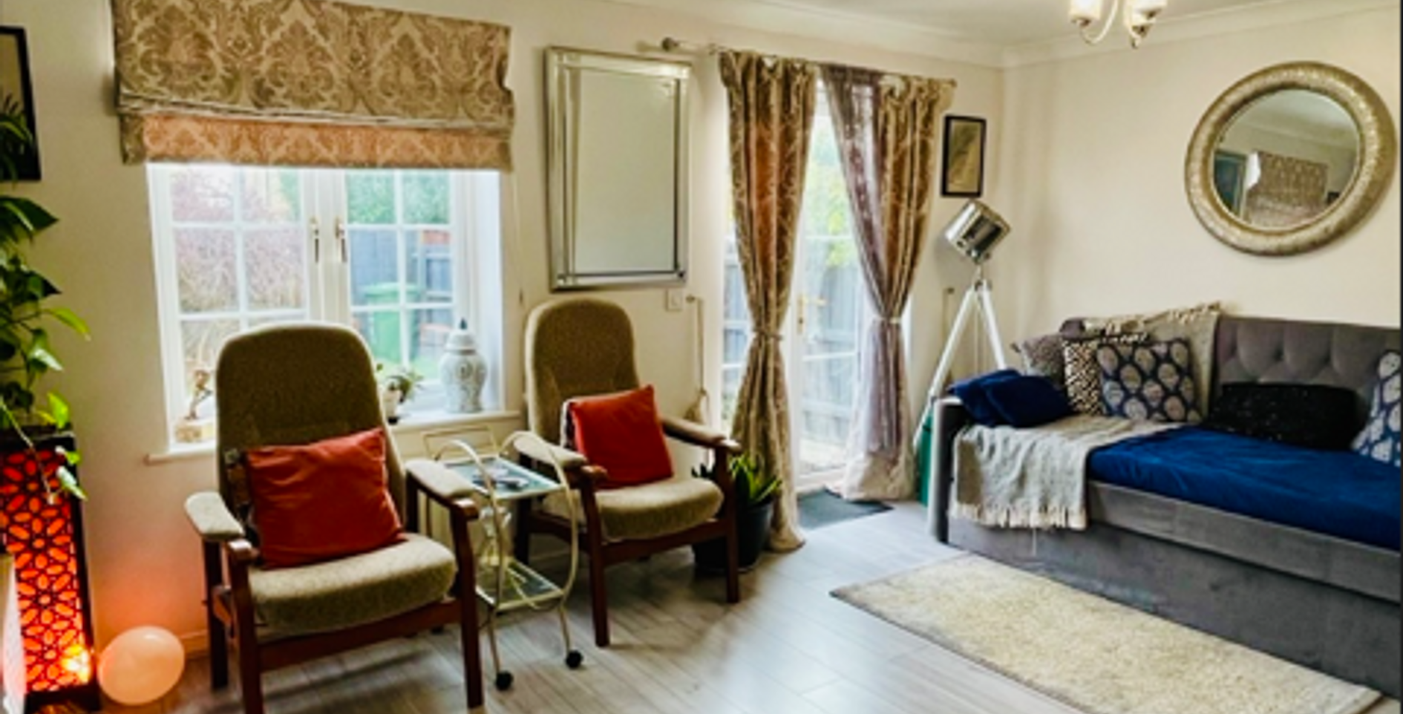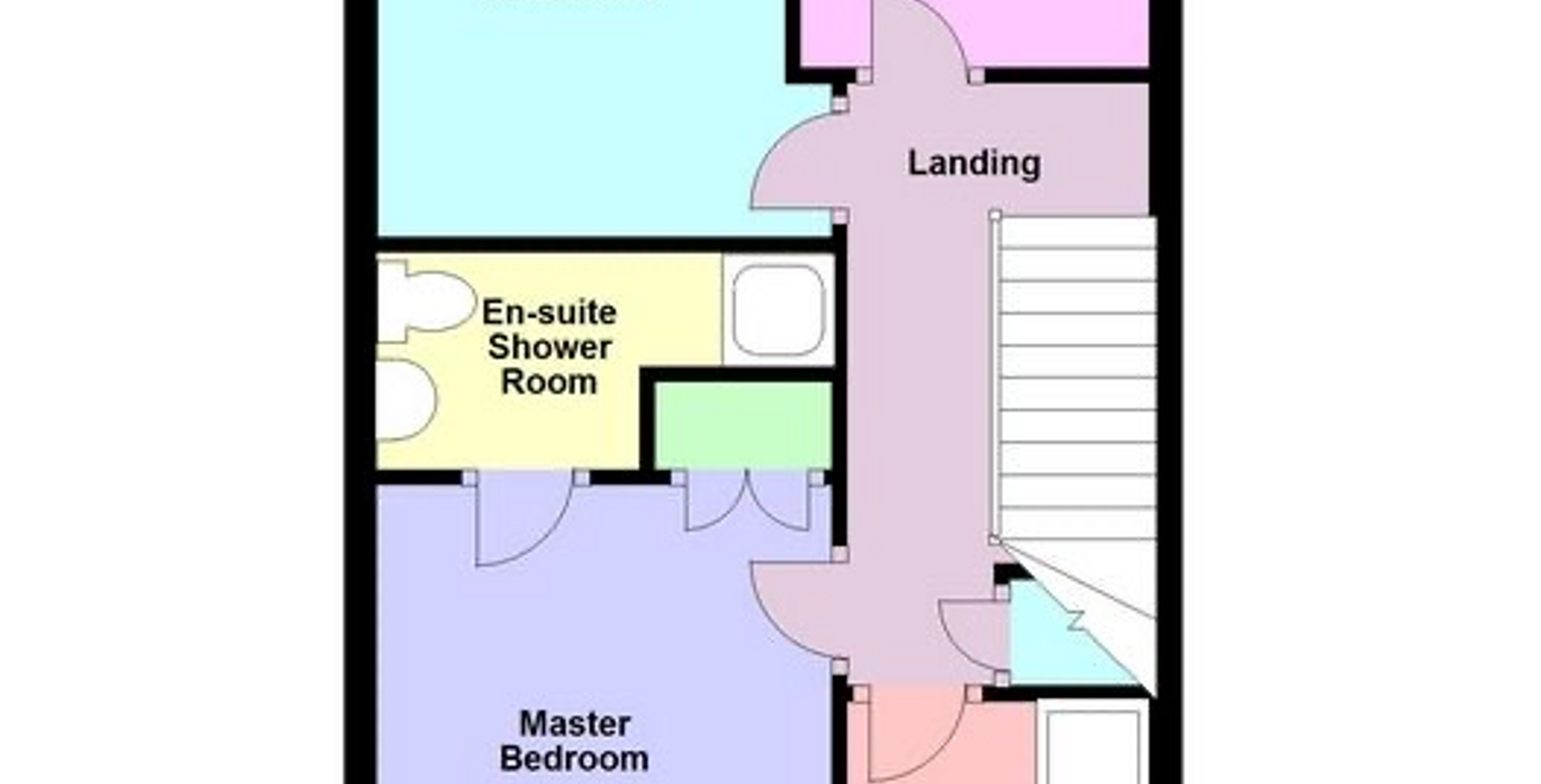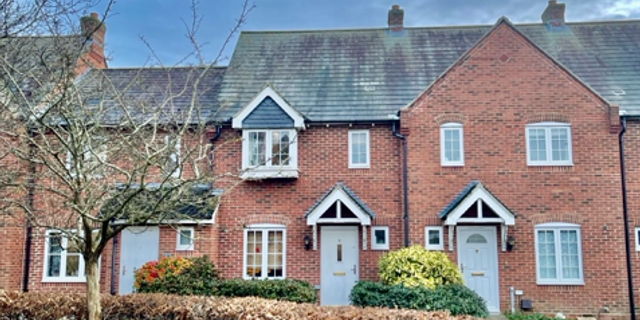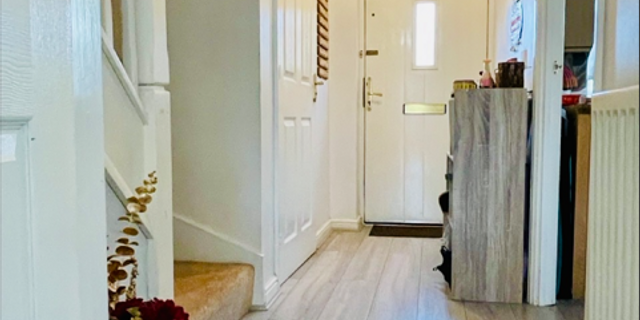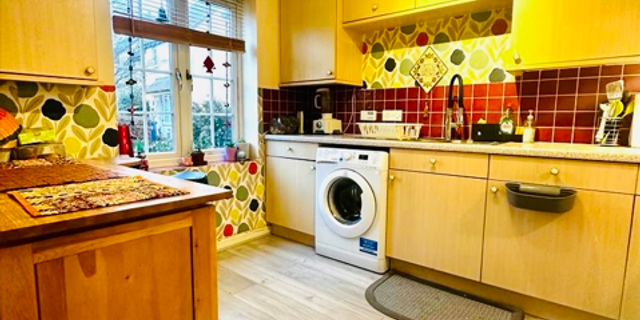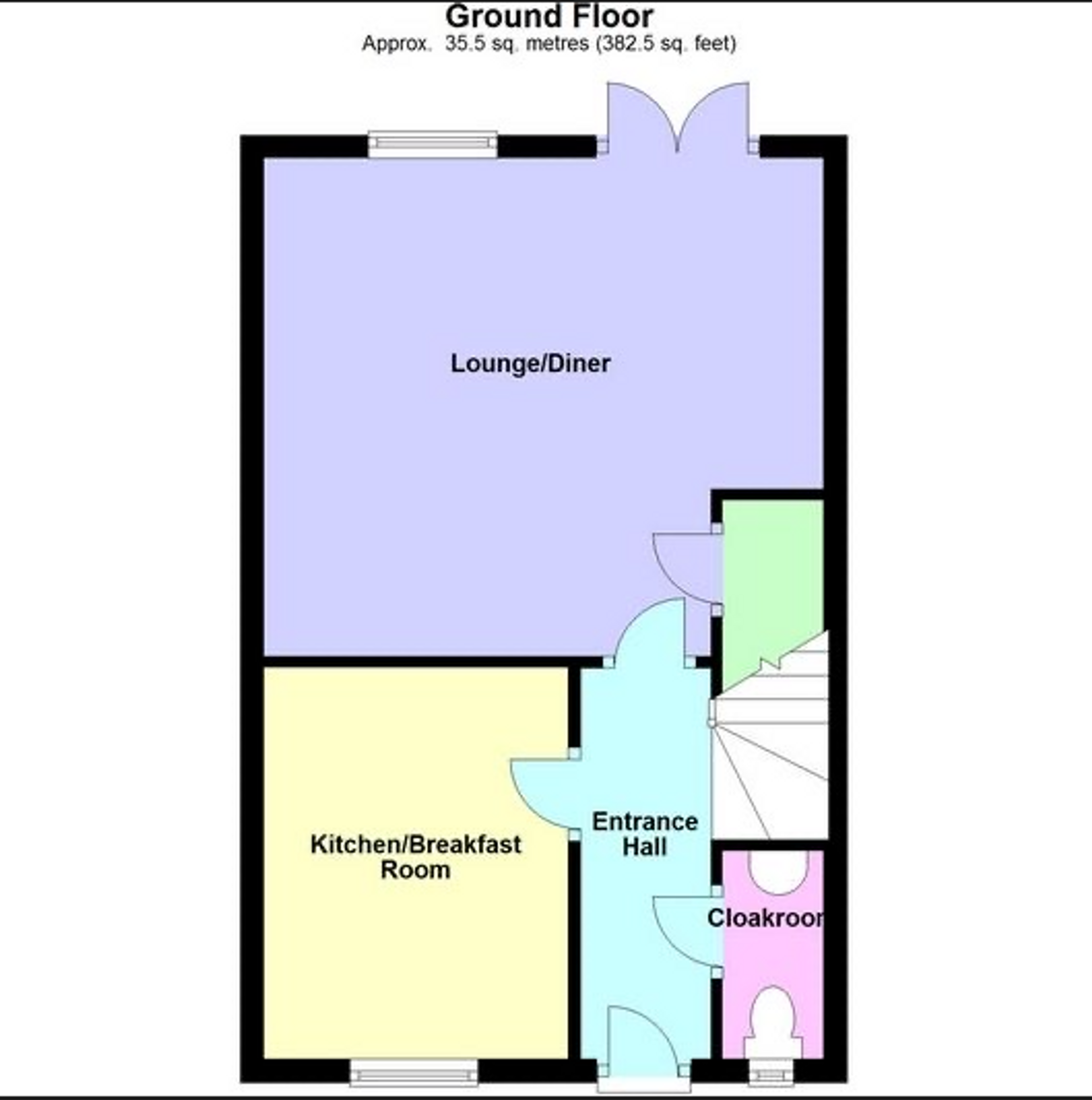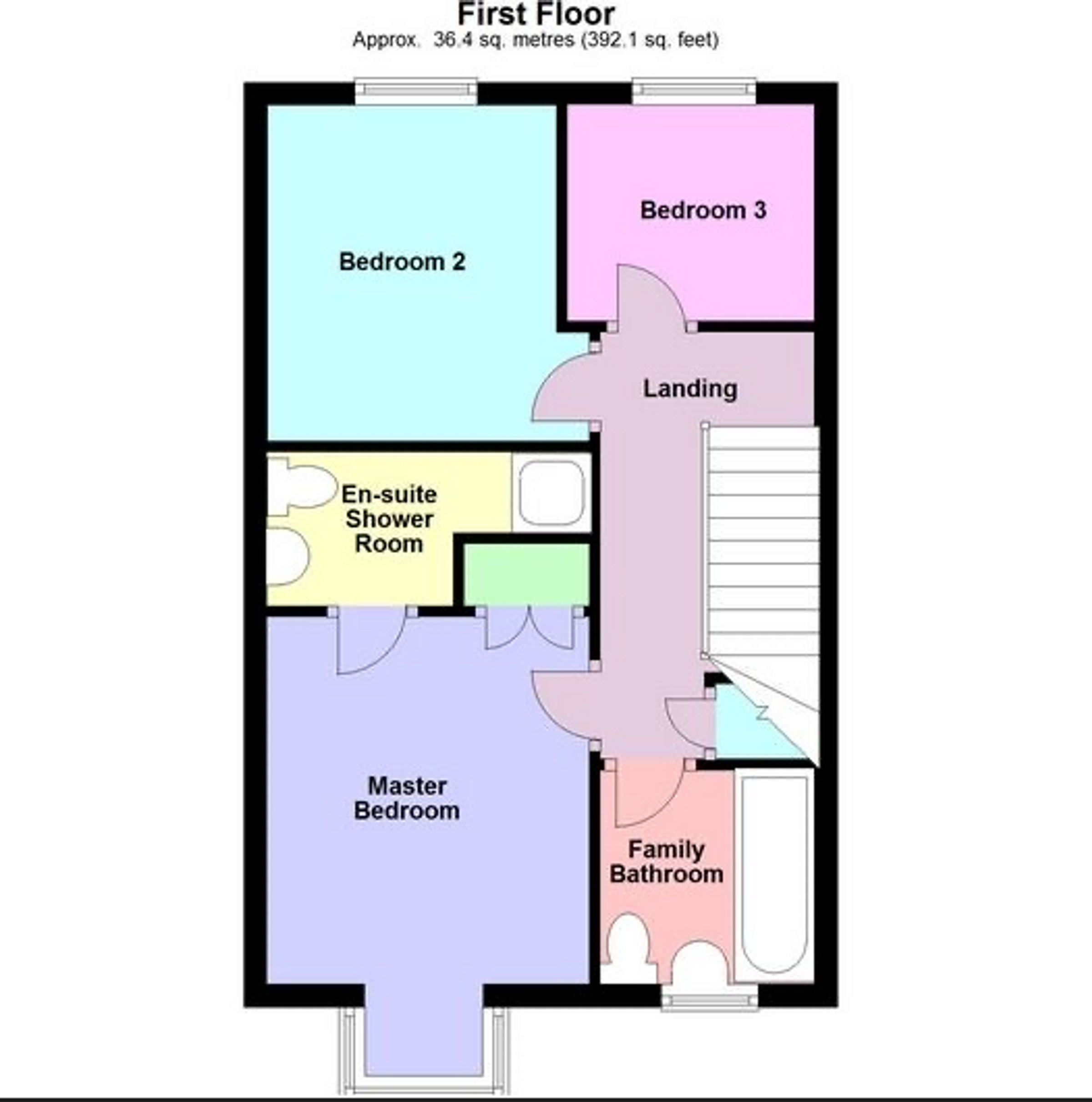3 bedroom house for sale
9 Pyrecroft, CB23 5EE
Share percentage 75%, full price £330,000, £24,750 Min Deposit.
Share percentage 75%, full price £330,000, £24,750 Min Deposit.
Monthly Cost: £1,306
Service charge £50,
Mortgage £1,256*
Calculated using a representative rate of 4.64%
Calculate estimated monthly costs
Summary
Three bed mid terraced house in the popular village of Cambourne
Description
A spacious, well maintained three bed mid terrace house in the popular village of Cambourne. With no rent payable on the remaining 25%, this property type is highly sought after and comprises of:
Entrance Hall leading to Lounge/diner (4.84m (15'11") X 4.28m (14'1") ) with French doors to the garden.
Kitchen/breakfast room (3.34m (11') X 2.61m (8'7") ) fitted with a matching range of base, eye level & drawer units with underlighting and worktops over 1 1/2 bowl stainless steel sink unit with single drainer & mixer tap, plumbing for washing machine, space for fridge/ freezer, built-in electric oven with 4 ring gas hobs & pull-out extractor hood over, radiator.
Cloakroom with obscured window to front. Fitted with two-piece suite comprising wash hand basin with tiled splashback & low-level WC, radiator.
First floor landing with airing cupboard.
Master Bedroom 3.40m (11'2") X 2.82m (9'3") with box window to front. Radiator, built-in double wardrobe andEn-suite Shower Room fitted with three-piece suite comprising tiled shower cubicle with fitted shower & folding glass screen, pedestal wash hand basin with tiled splashback and low-level WC, extractor fan, radiator.
Bedroom 2 (2.58m (8'5") X 2.25m (7'4"))
Bedroom 3 (2.16m (7'1") X 2.01m (6'7"))
Family Bathroom obscured window to front. Fitted with three-piece suite comprising bath, wash hand basin and low-level WC, radiator.
Enclosed rear garden laid mainly to lawn with planted borders, paved patio area - all enclosed with by fencing with gated rear access.
Cambourne lies just 9 miles west of Cambridge. The village has a thriving community and provides a good range of facilities including supermarkets, library, building society, dentist surgery, restaurants, public house, church, leisure centre, hotels and 70-acre country park. There is also schooling for all ages including a nursery, primary school and secondary school.
For the commuter, there is a mainline railway station at St Neots providing a fast commuter service to London's King's Cross in about 42 minutes and the nearby M11, providing access to Stansted Airport and M25.
Nearby Cambridge is not only world renowned for its academic achievements but has also become a 'high tech' and 'bio tech' hub with the University Research and Development Laboratories, Cambridge Science Park and Addenbrooke's Hospital/Biomedical Campus.
This property is restricted to a maximum 75% ownership.
By registering your interest you agree to your contact details being shared with the seller.
Key Features
- 75% Share Available
- 3 Bedrooms
- Downstairs Cloak room
- En suite to Master Bedroom
- Private Garden to Rear
- 2 Allocated Parking Spaces
- 9 miles from Cambridge
- Great Local Amenities
- Gas Central Heating
Particulars
Tenure: Leasehold
Lease Length: No lease length specified. Please contact provider.
Council Tax Band: C
Property Downloads
Key Information Document Energy CertificateMap
The ‘estimated total monthly cost’ for a Shared Ownership property consists of three separate elements added together: rent, service charge and mortgage.
- Rent: This is charged on the share you do not own and is usually payable to a housing association (rent is not generally payable on shared equity schemes).
- Service Charge: Covers maintenance and repairs for communal areas within your development.
- Mortgage: Share to Buy use a database of mortgage rates to work out the rate likely to be available for the deposit amount shown, and then generate an estimated monthly plan on a 25 year capital repayment basis.
NB: This mortgage estimate is not confirmation that you can obtain a mortgage and you will need to satisfy the requirements of the relevant mortgage lender. This is not a guarantee that in practice you would be able to apply for such a rate, nor is this a recommendation that the rate used would be the best product for you.
Share percentage 75%, full price £330,000, £24,750 Min Deposit. Calculated using a representative rate of 4.64%


