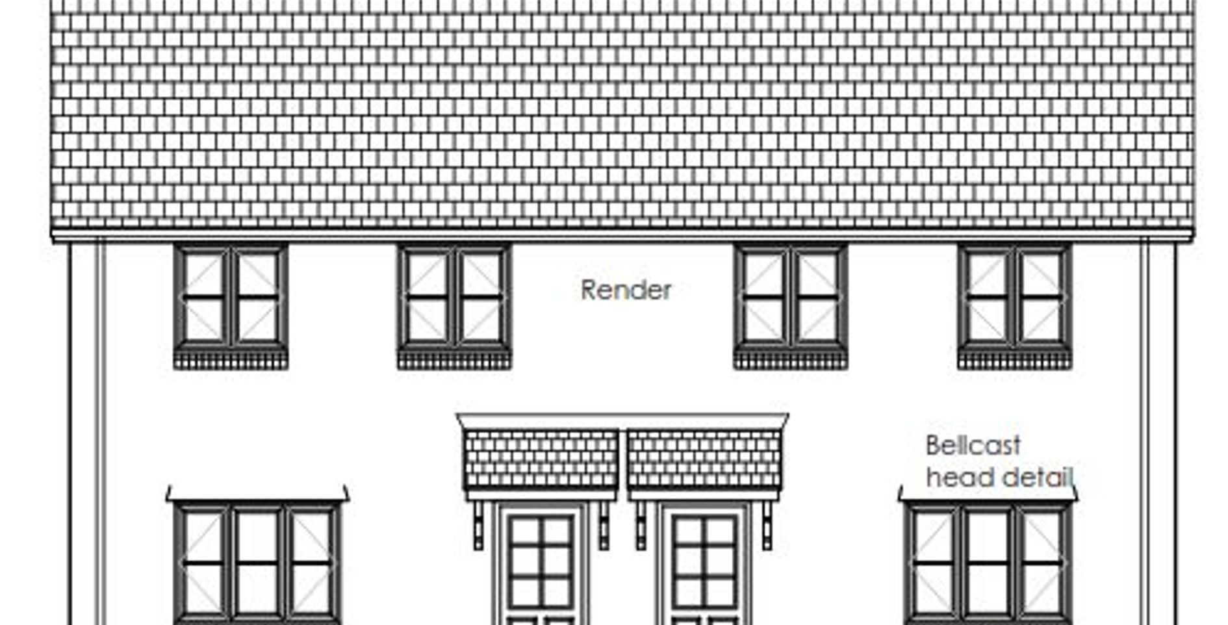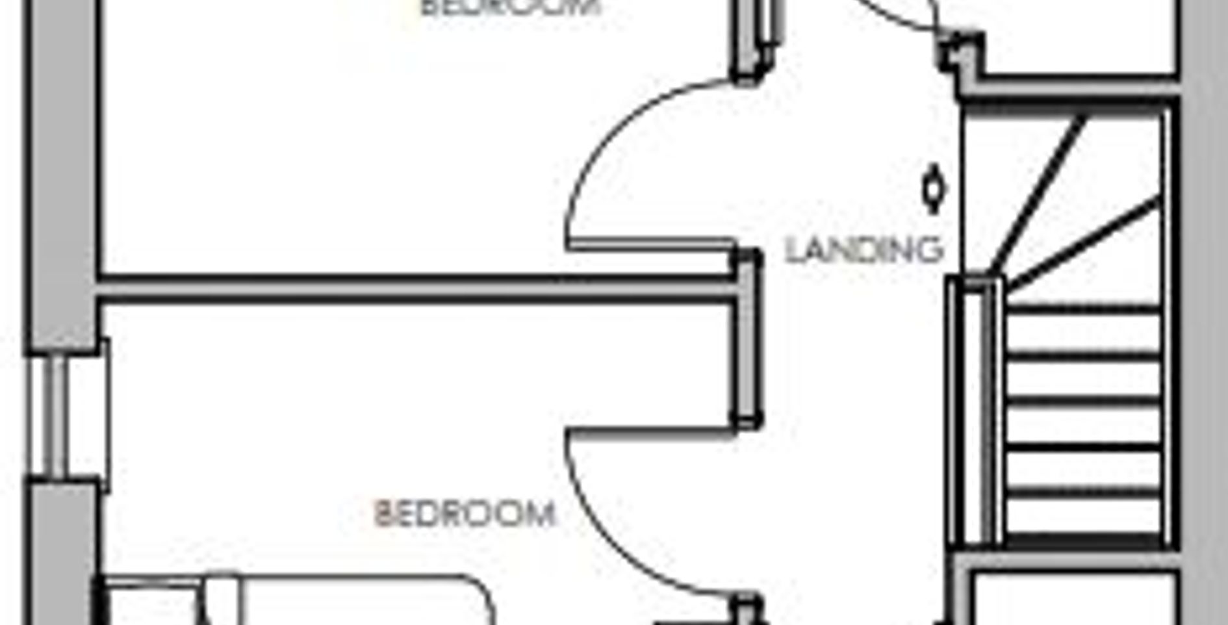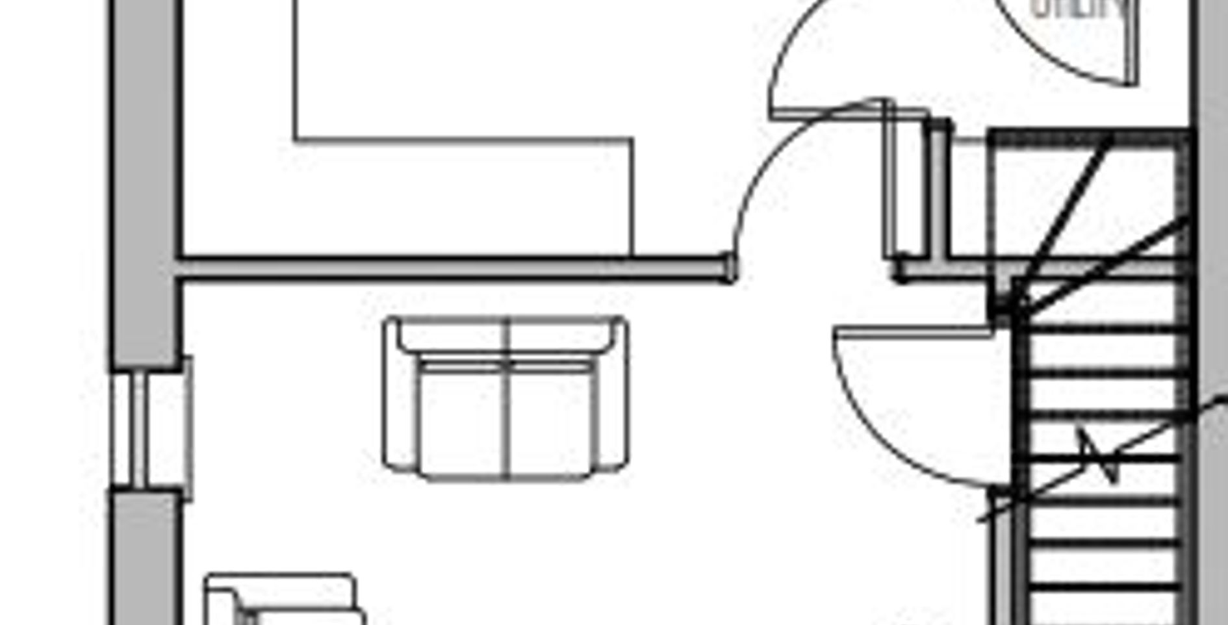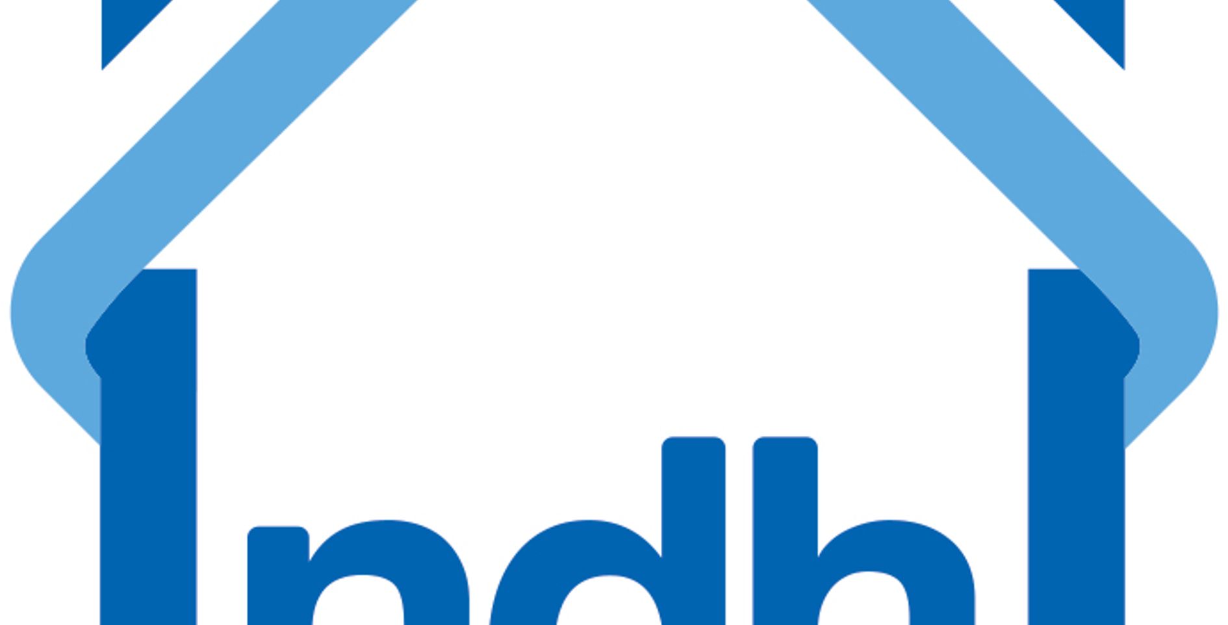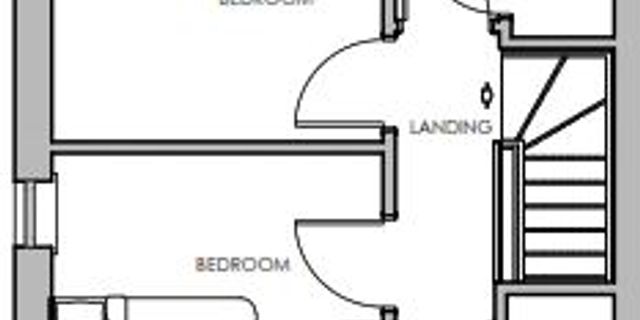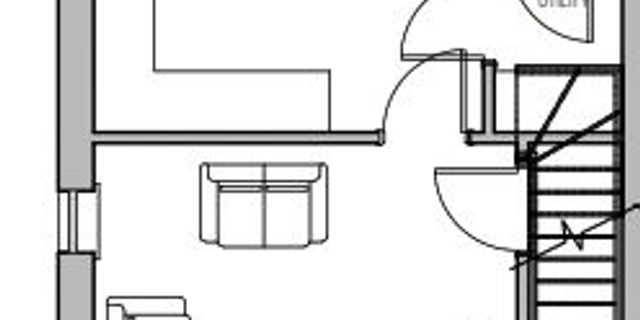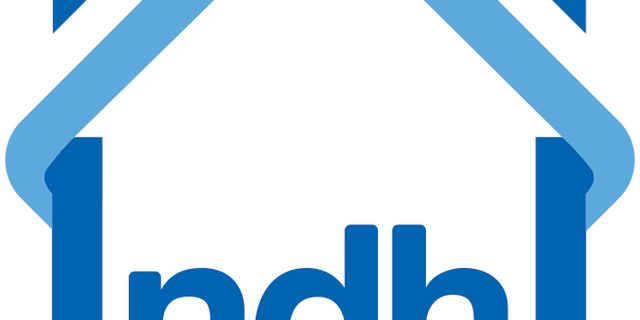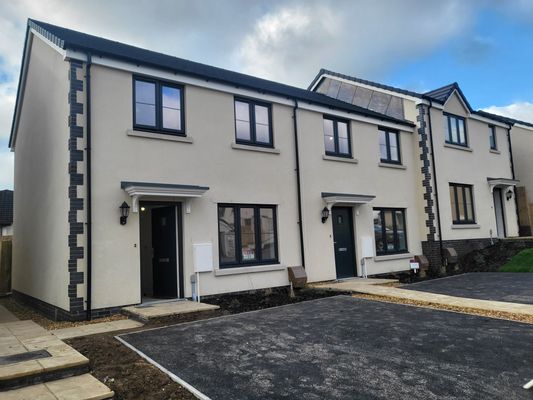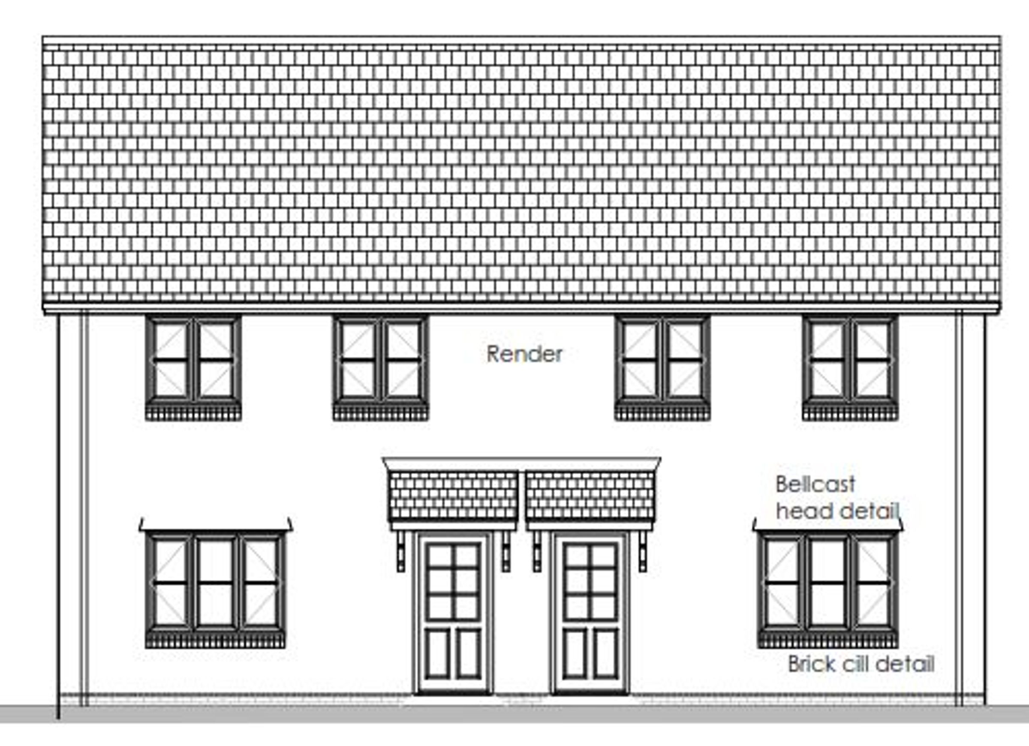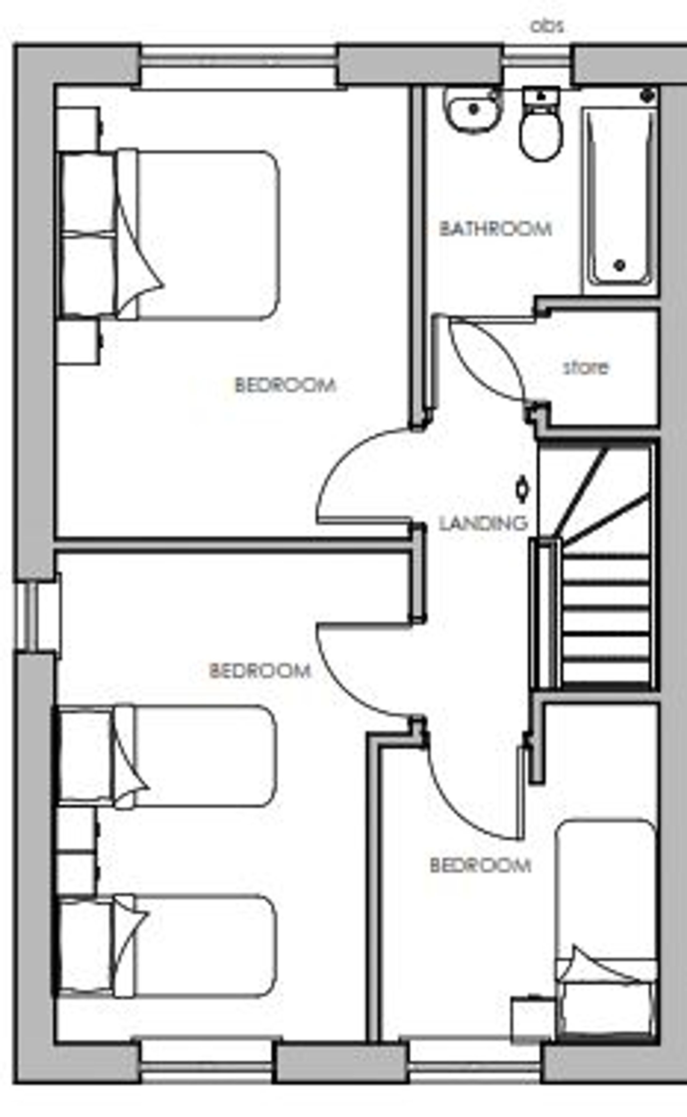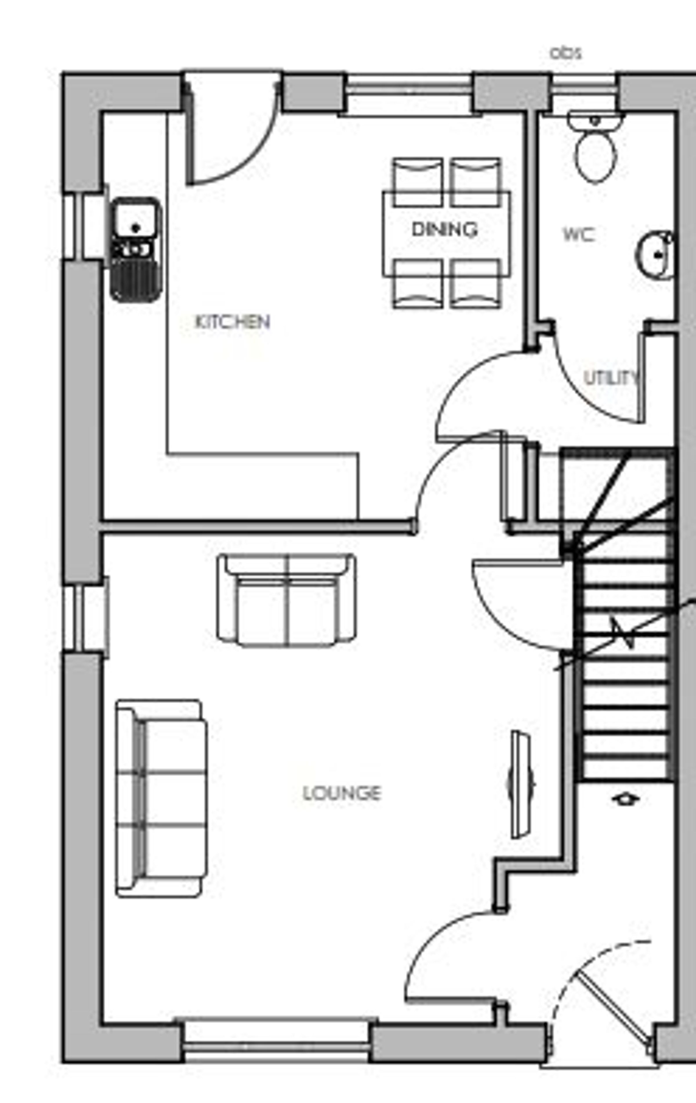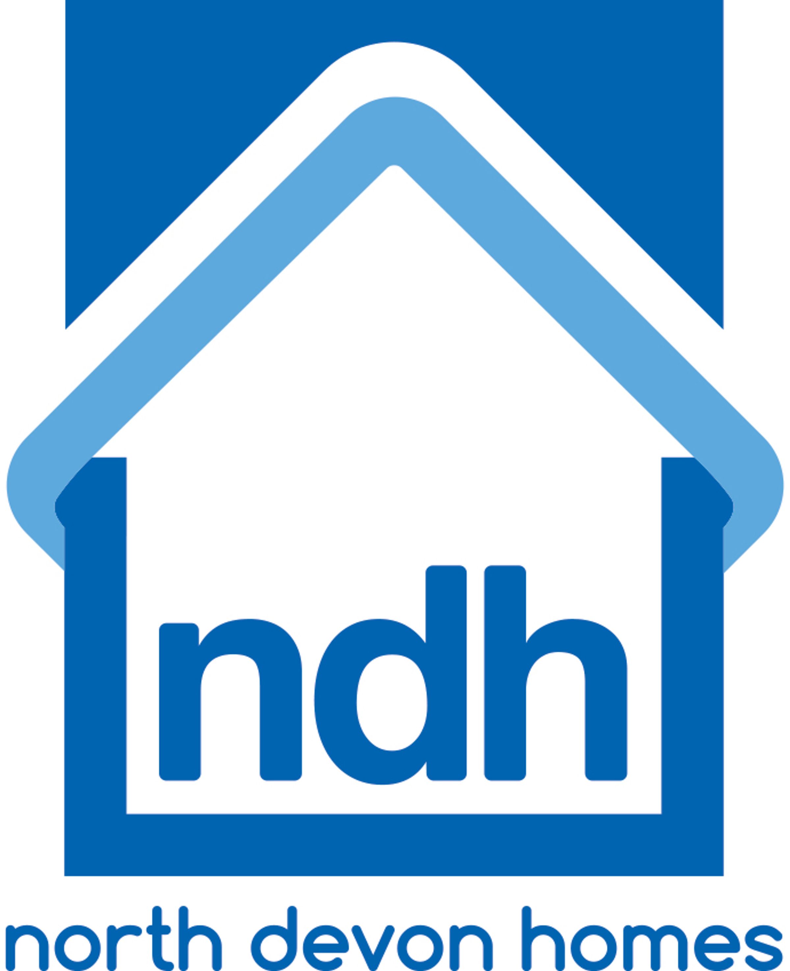You may be eligible for this property if:
- You have a gross household income of no more than £80,000 per annum.
- Your deposit amount is greater than £6413
- You are unable to purchase a suitable home to meet your housing needs on the open market.
- You do not already own a home or you will have sold your current home before you purchase or rent.
- There are no more than 5 people in your household.
- You meet the below local restriction criteria:
- Applicant must prove occupation criteria in respect of the Parish of Buckland Brewer. The applicant must prove residency of the Parish for a minimum of five years continuous or five years within the last ten years or that their parents or guardians have resided in the Parish for the last ten years or that they have been continuously employed within the Parish for the last five years.
- If no applicants fulfil the above criteria then after 12 weeks, applications will be considered from applicants who meet the above criteria in respect of the adjacent parishes of: Frithelstock, Bulkworthy, East Purford, Parkham, Littleham & Landcross, Langtree, Monkleigh and Shebbear.
- Should no eligible applicants be found after a further four weeks, then applications will be considered who meet the criteria for the District of Torridge.
Summary
Semi detached 3 bedroom house in quiet village location with a private enclosed garden and designated parking.
Description
The properties have been developed by Allison Homes in the village of Buckland Brewer about 6 miles to the South West of Bideford. This is an end terrace house with accommodation over two floors, an enclosed rear garden and two parking spaces to the front.
Kitchen images and floor plans are for illustration only and may be subject to change.
A semi detached 3 bedroom house with accommodation over 2 floors and a gross internal area of 1,031 sq ft. It comprises: an entrance hall, ground floor cloakroom with WC and wash hand basin, sitting room, kitchen / diner, 3 bedrooms and a family bathroom.
Please register interest via the North Devon Homes Website. This can be done through the "Find a Property" page. In the additional information section of the application form please note which properties you are interested in.
Key Features
- Semi detached
- Modern kitchen/diner with sleek fitted units.
- Oven with gas hob and extractor hood.
- Family bathroom.
- Separate WC.
- Enclosed private garden.
- Two off road parking spaces.
- Mains water, gas, electricity and drainage.
- Central heating and domestic hot water is by way of gas fired system.
Particulars
Tenure: Leasehold
Lease Length: 125 years
Council Tax Band: Not specified
