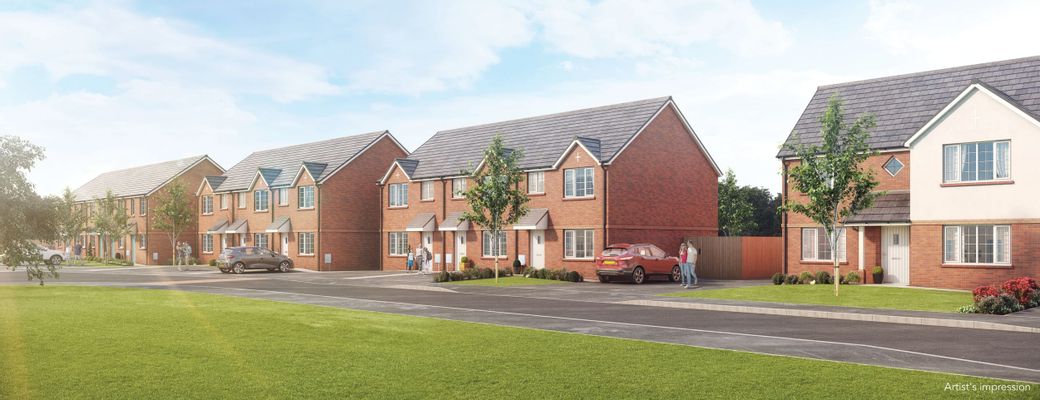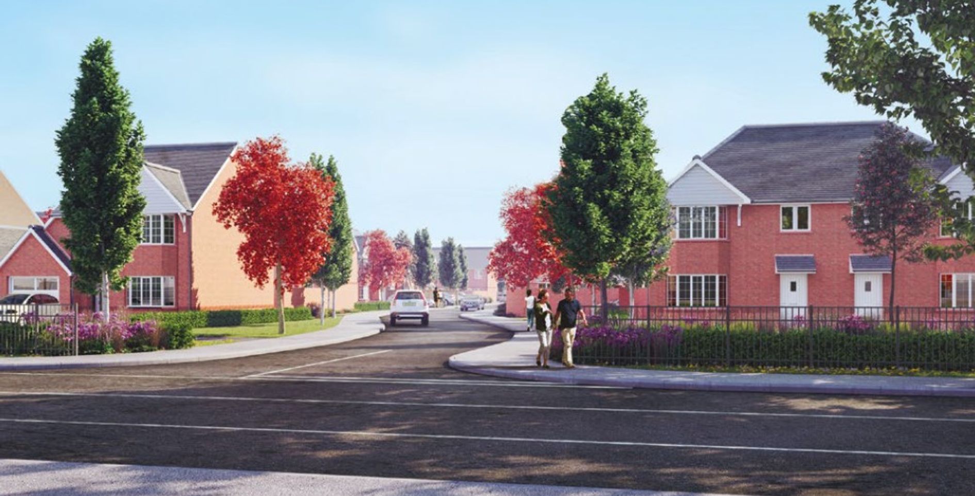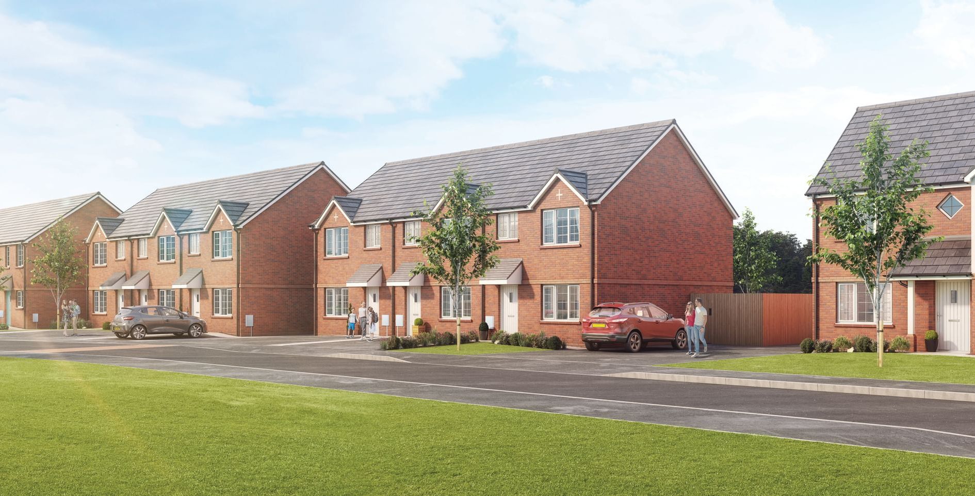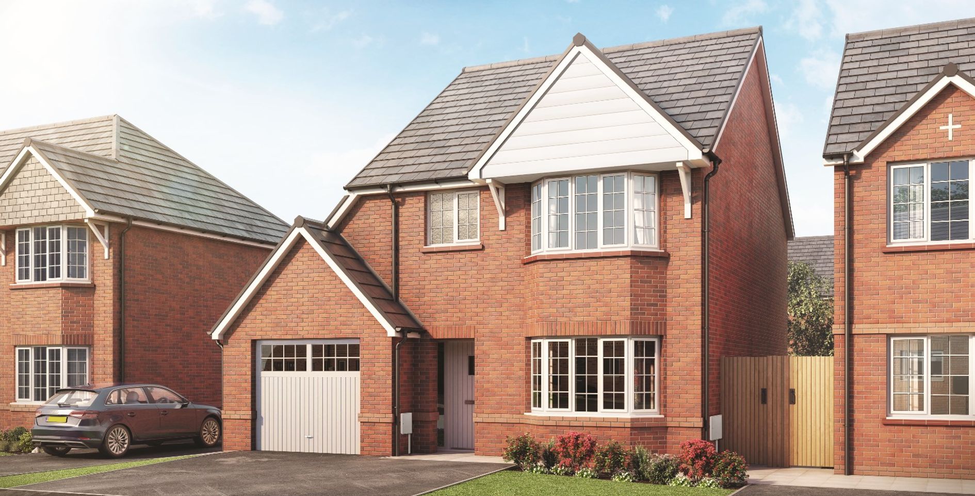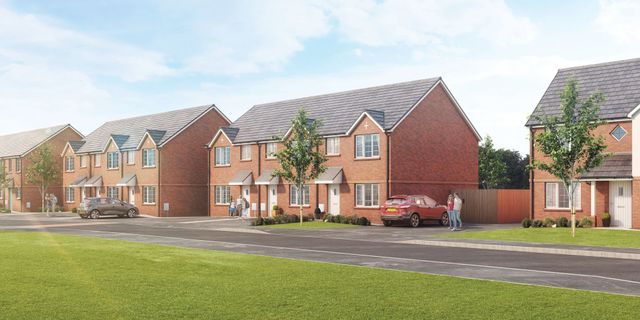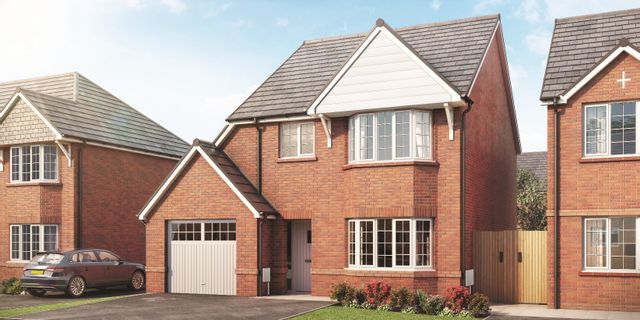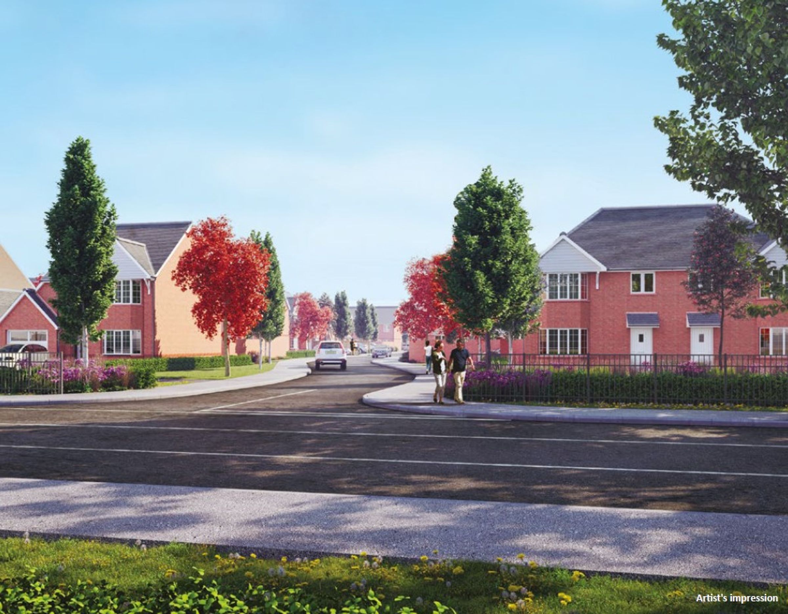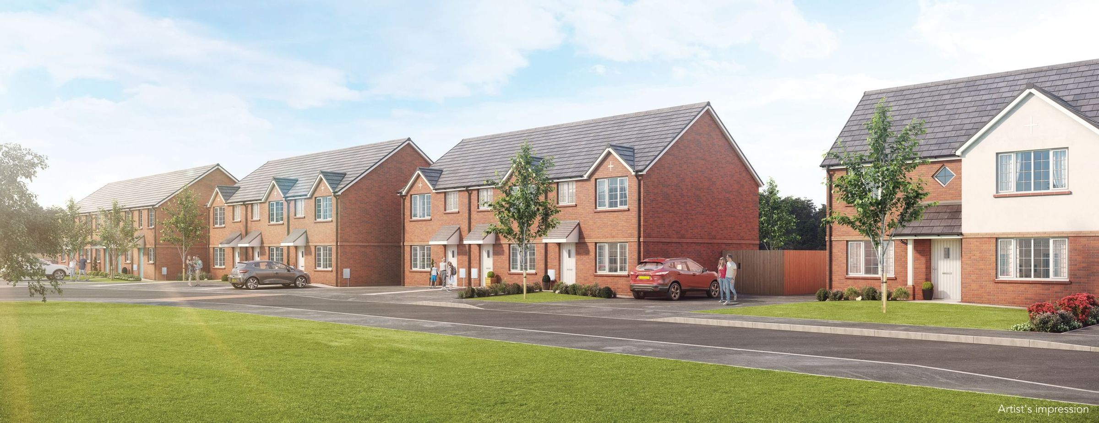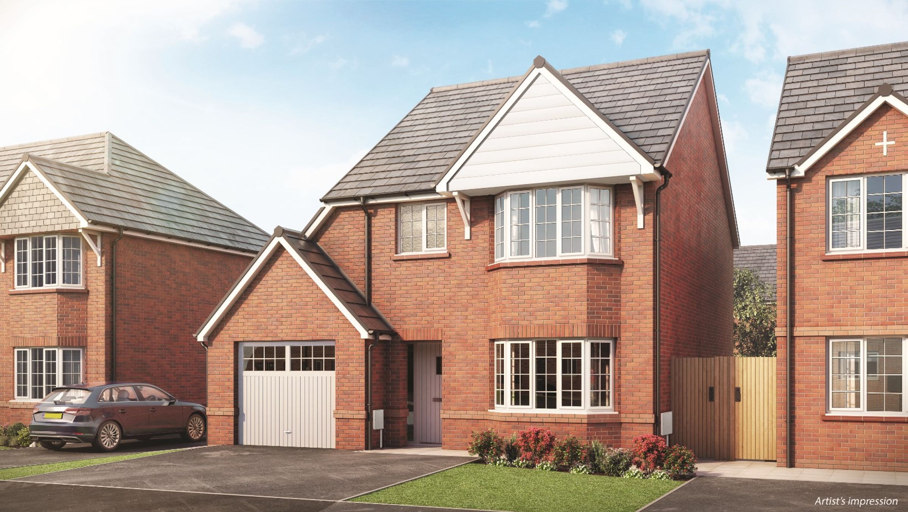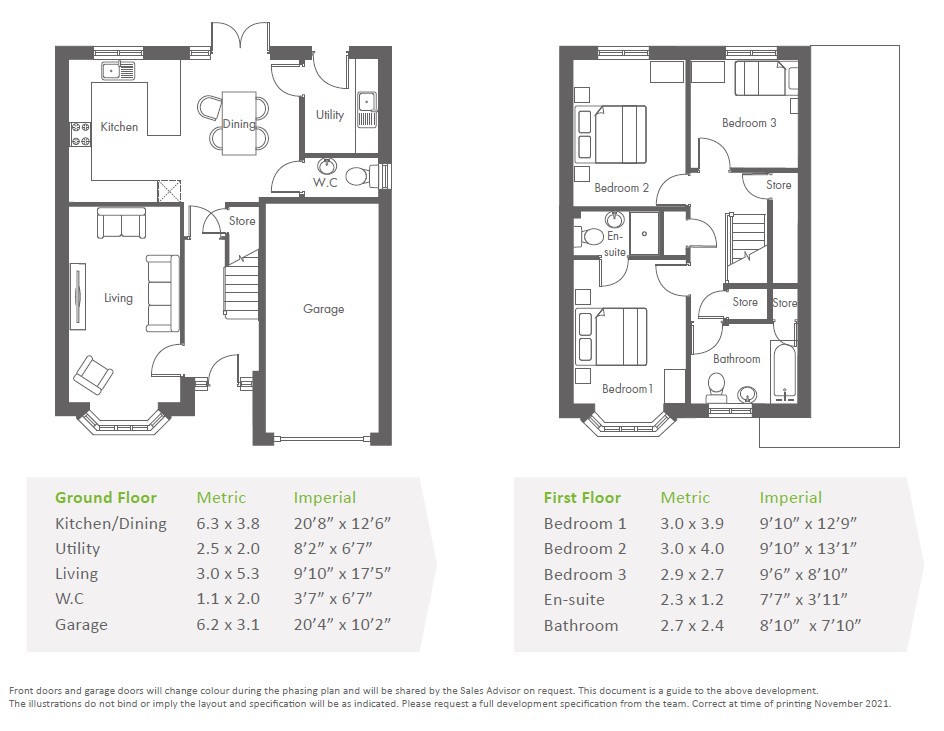3 bedroom house for sale
College Way, CW8 1TY
Share percentage 40%, full price £390,000, £7,800 Min Deposit.
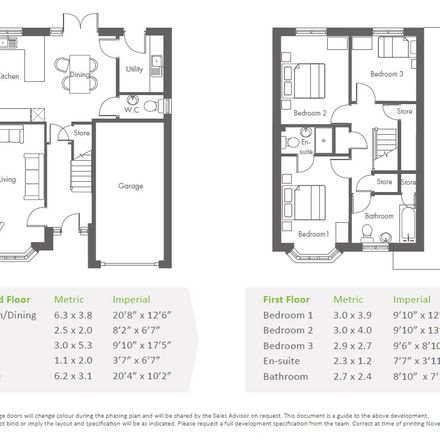

Share percentage 40%, full price £390,000, £7,800 Min Deposit.
Monthly Cost: £1,464
Rent £536,
Service charge £39,
Mortgage £889*
Calculated using a representative rate of 5.26%
Calculate estimated monthly costs
- Your Household income needs to be under £80,000 pa.
- You cannot be the owner of another property
Summary
The Upton at Manor Gardens is a spacious 3-bedroom 3 detached home *Available for 40% Shared Ownership*
Description
Available for purchase for 40% shared ownership.
PRICES STARTING FROM:
40% share- from £156,000
Monthly rent on remaining share (60%)- from £536.25
60% share- from £234,000
Monthly rent on remaining share (40%)- from £357.50
75% share- from £292,500
Monthly rent on remaining share (25%) – from £223.44
Additional charges (pcm):
Management fee- £14.19 pcm
Building Insurance- £10.22 pcm
Service charge- £13.15 pcm
The Upton is the ideal family home. This stylish three-bedroom property is designed to help you live life to the full. The ground floor features a spacious lounge with bay windows and a large open-plan kitchen and dining area with a range of integrated appliances, including a fridge freezer, a Zanussi electric oven and hob and a free-standing washer/dryer.
A set of patio doors open out to the private turfed rear garden, so the living area can be extended outside. The downstairs of The Upton also features a utility room, a W.C and useful storage space.
The two double bedrooms can be found on the first floor, with the master bedroom benefiting from a private en-suite bathroom. There is also a third, single bedroom which can also be used as a home office, along with the contemporary 3-piece family bathroom with an over-bath shower and Johnson designer tiling, Bristan taps and Geberit sanitary ware.
If you’re ready to take your first step onto the property ladder in a highly sought-after village location, look no further than Manor Gardens.
Key Features
At Your Housing Group, our focus is on comfort and style.
General
- Double glazing throughout
- Driveway parking for all properties
- Garages on selected house types*
- Vinyl flooring to kitchen, bathroom, en-suites and cloaks
- Patio doors to turfed rear garden
Bathroom
- Contemporary 3-piece bathroom suites
- Heated towel rail
- Over bath thermostatic shower fitted to main bathrooms
- Porcelanosa designer tiling
- Bristan taps and sanitaryware
- LED downlighters
- En-suites bathroom from master bedroom*
Kitchen
- Symphony fitted units and work surface
- Integrated fridge freezer
- Integrated Beko dishwasher*
- Zanussi integrated electric oven and gas hob with stainless steel extractor hood
- Worcester Bosch boiler
Living
- Telephone and broadband internet sockets
- TV sockets
Communal
All leaseholders are required to pay a fair and reasonable proportion of the repairs and maintenance of landscaped areas and communal facilities as detailed in the lease.
External Maintenance
Refer to service charge and sinking fund breakdown.
Communal Facilities
Shared private drives, shared footpaths, lighting, shared bin areas, boundary treatments or any additional facilities which the landlord sees fit.
*Garages, en-suite bathrooms, dishwashers and patio doors are dependent on the house type. Please seek clarity from our Sales Advisor for specific plots.
Particulars
Tenure: Not specified
Council Tax Band: Not specified
Property Downloads
Floor Plan BrochureVirtual Tour
Map
The ‘estimated total monthly cost’ for a Shared Ownership property consists of three separate elements added together: rent, service charge and mortgage.
- Rent: This is charged on the share you do not own and is usually payable to a housing association (rent is not generally payable on shared equity schemes).
- Service Charge: Covers maintenance and repairs for communal areas within your development.
- Mortgage: Share to Buy use a database of mortgage rates to work out the rate likely to be available for the deposit amount shown, and then generate an estimated monthly plan on a 25 year capital repayment basis.
NB: This mortgage estimate is not confirmation that you can obtain a mortgage and you will need to satisfy the requirements of the relevant mortgage lender. This is not a guarantee that in practice you would be able to apply for such a rate, nor is this a recommendation that the rate used would be the best product for you.
Share percentage 40%, full price £390,000, £7,800 Min Deposit. Calculated using a representative rate of 5.26%
