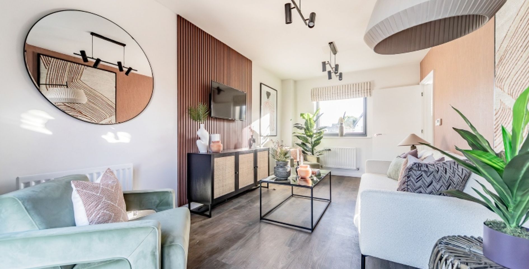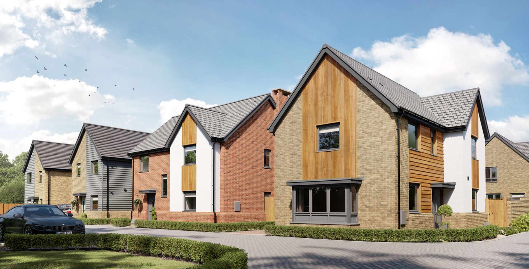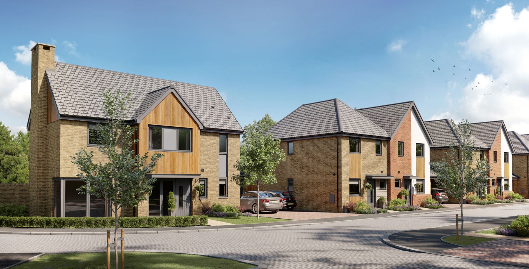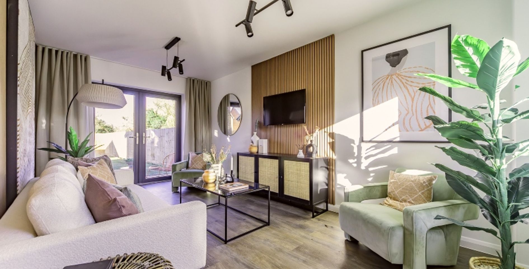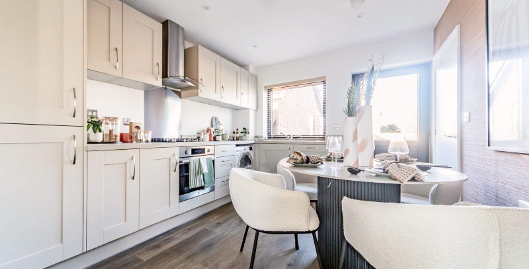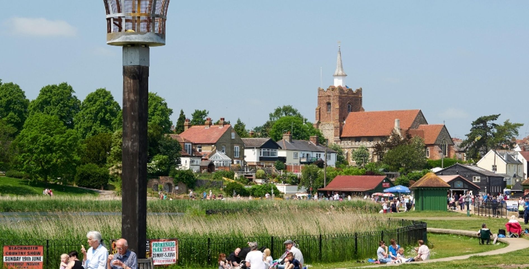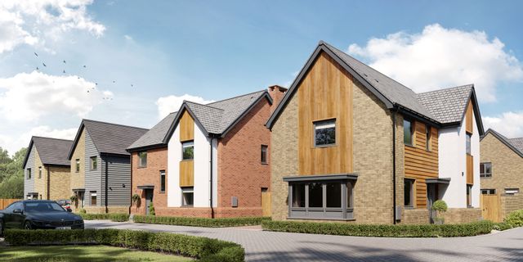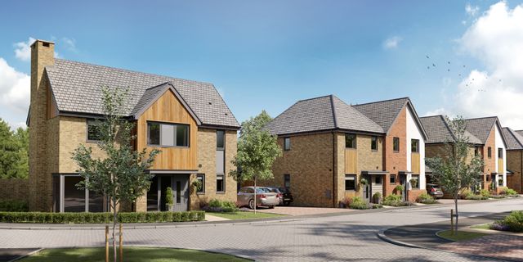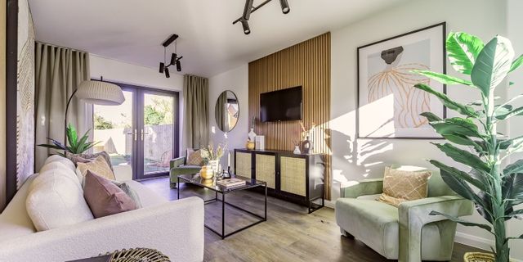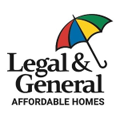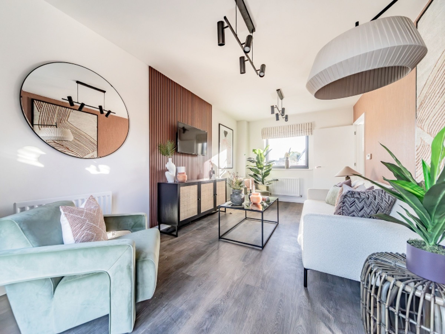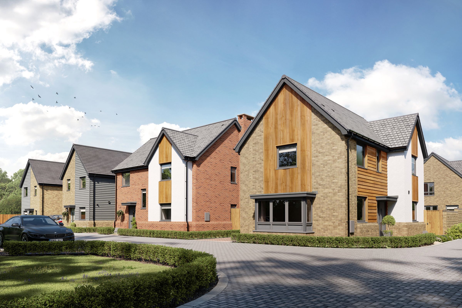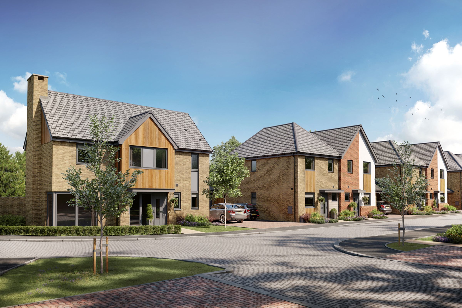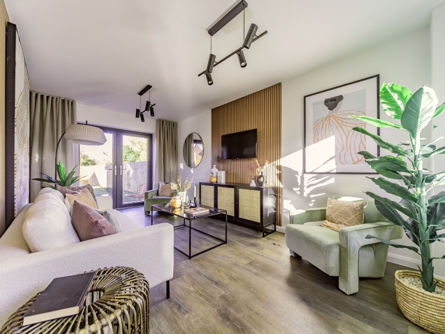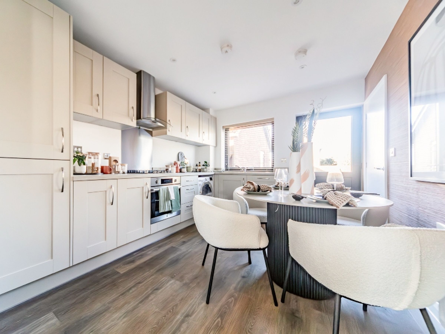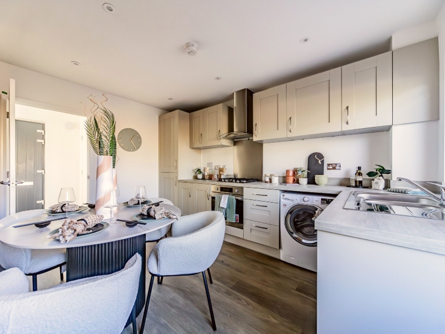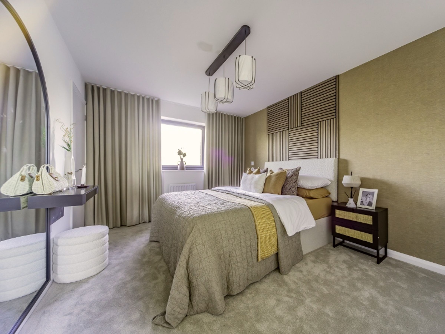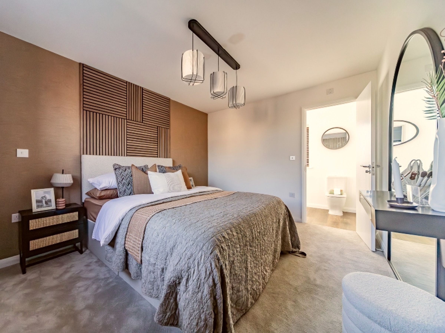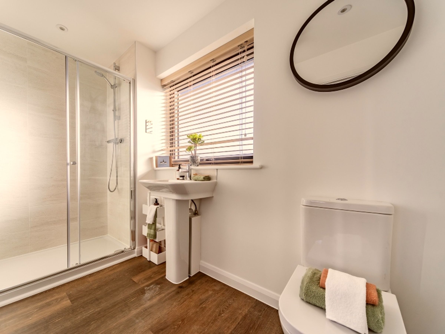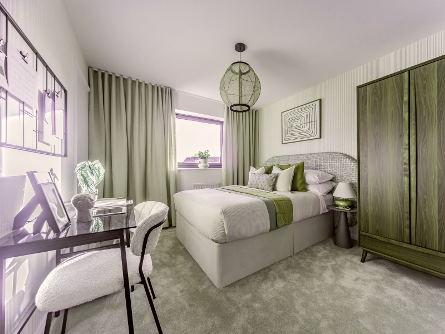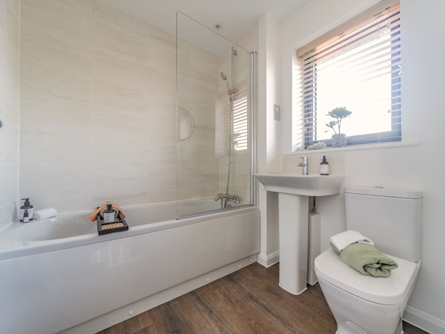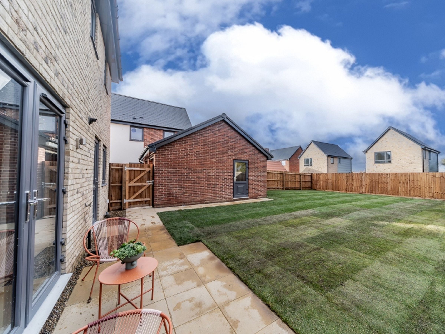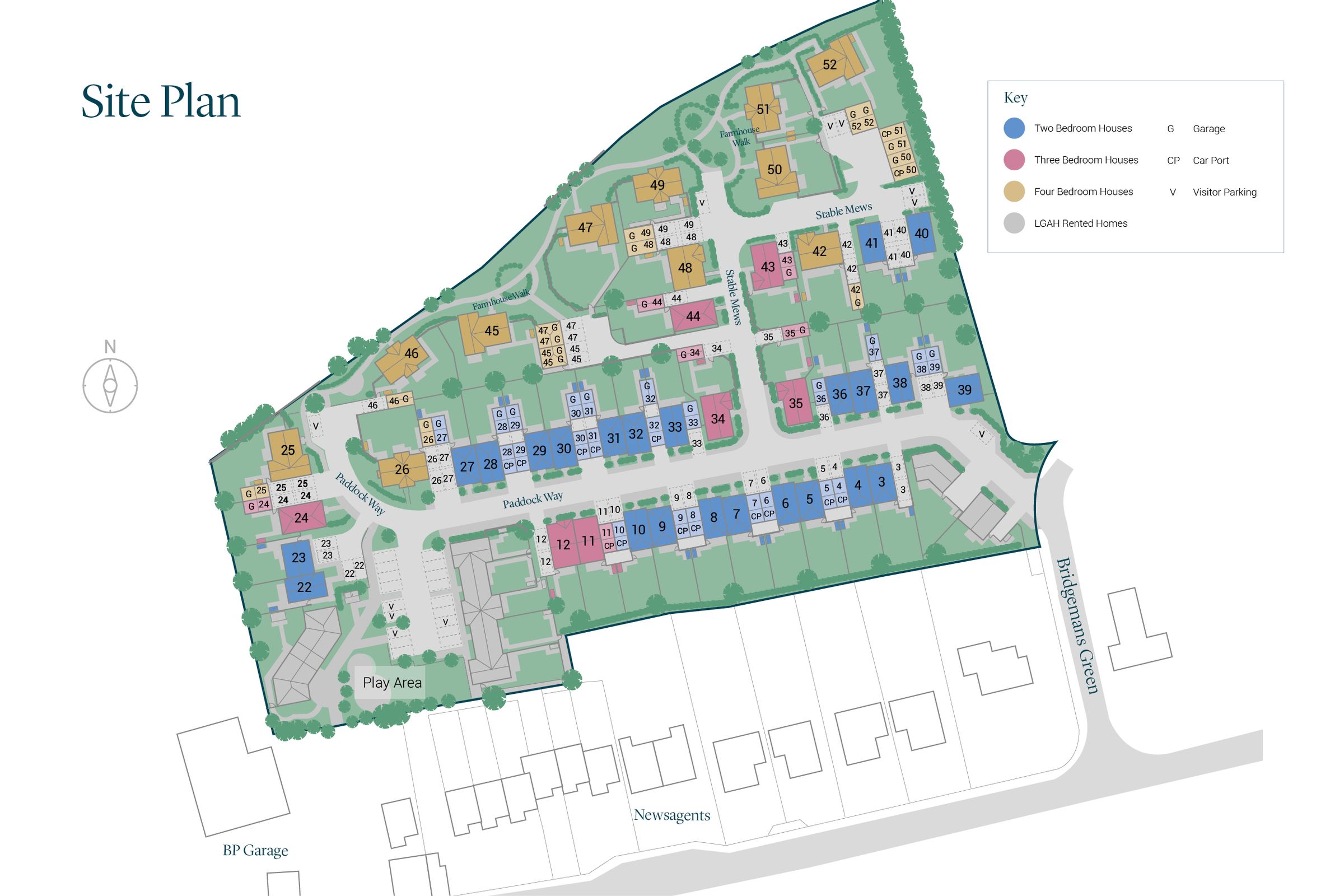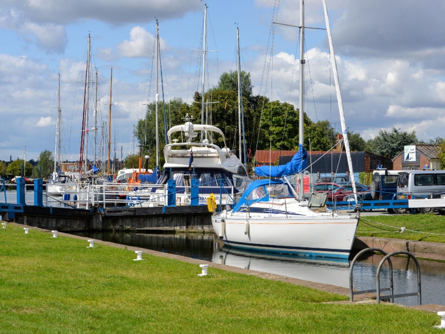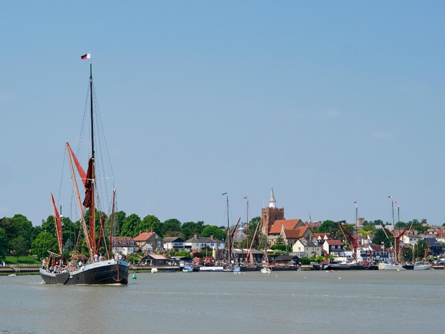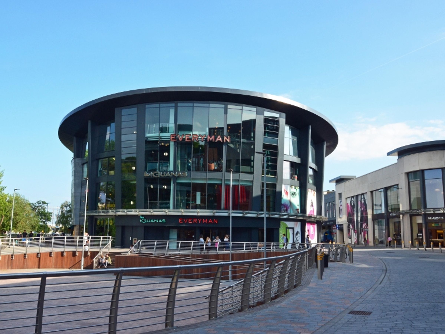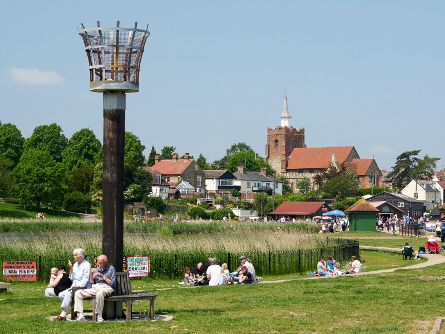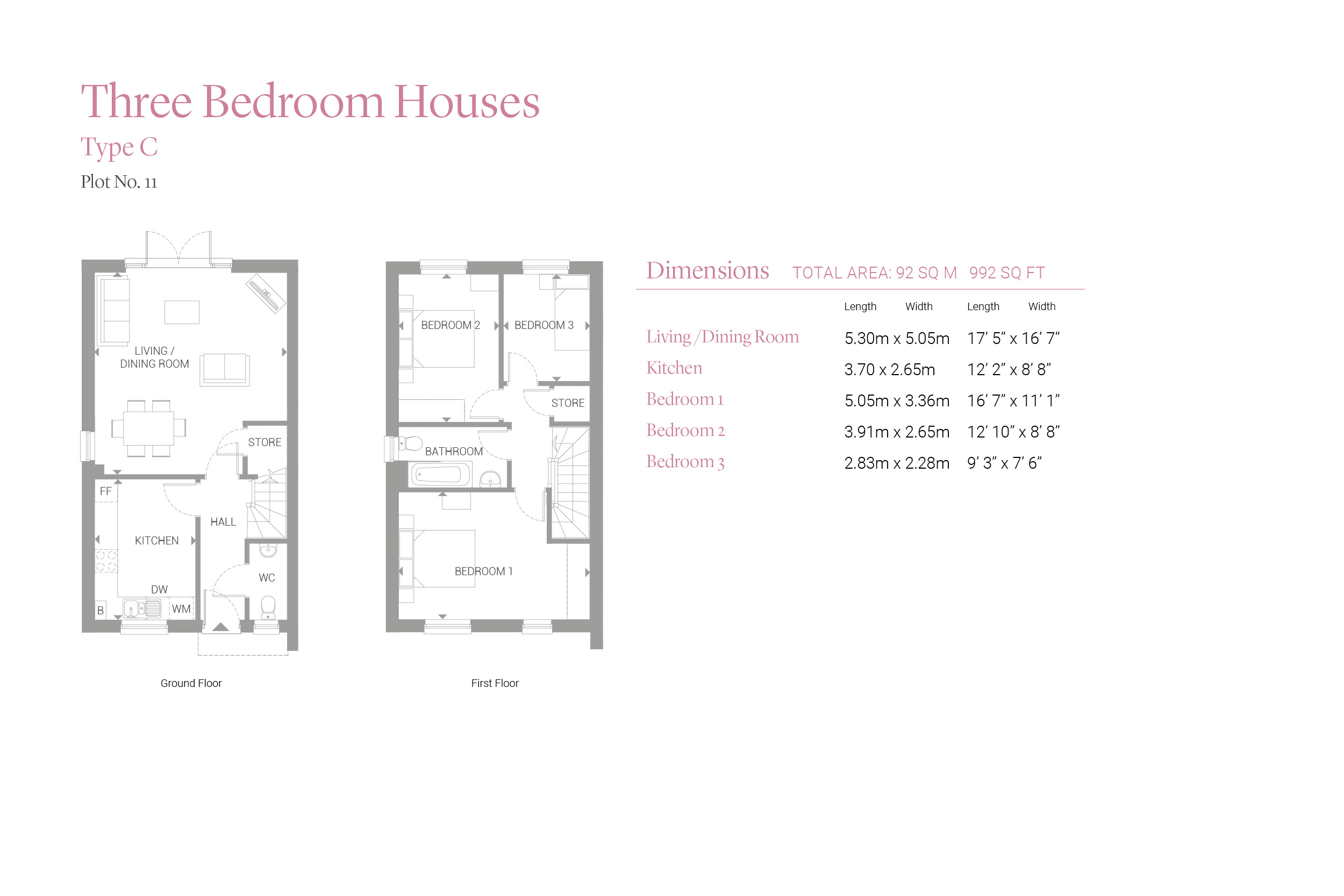3 bedroom house for sale
Bridgemans Green, CM3 6NT
Share percentage 40%, full price £412,500, £16,500 Min Deposit.
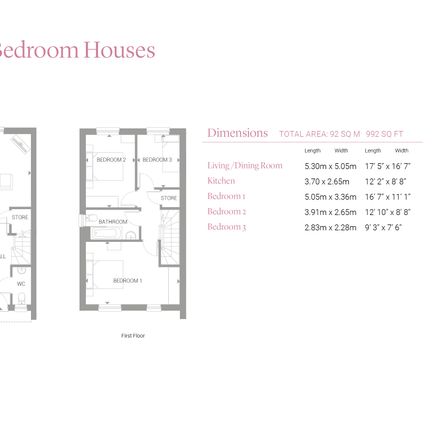

Share percentage 40%, full price £412,500, £16,500 Min Deposit.
Monthly Cost: £1,510
Rent £567,
Service charge £92,
Mortgage £851*
Calculated using a representative rate of 4.80%
Calculate estimated monthly costs
ELIGIBILITY CRITERIA:
To be eligible for a home at Carter Meadows you'll need to:
- Have a combined household income under £80,000 per annum
- Not already own a property, or part of a property, at the time of completing on your purchase
- Be unable to purchase a suitable home to meet your housing needs on the open market
- Have a minimum of £5,000 to cover the costs of buying a home
- Selected plots are only available to those who have a living or working connection to Maldon District Council
If you don't meet the eligibility criteria for this development, you may still qualify for a Shared Ownership home at one of our others, so take a look at our website for more information.
Summary
New 3 bedroom semi-detached house. Available with Shared Ownership in Latchingdon, Essex.
Description
Unbox Shared Ownership at Carter Meadows | Saturday 27th April
Join us on Saturday 27th April from 10am – 4pm to find out more about Shared Ownership and unbox the benefits that can help you find your dream home at Carter Meadows.
We will be unboxing all there is to know about Shared Ownership so you can see how easy it can be to get on the property ladder. For example, you could live at Carter Meadows with a deposit starting from only £14,400*. Shared Ownership means lower deposits than buying outright so you could be moving sooner than you thought possible!
Please note that bookings are by appointment only, so contact us today to secure your place.
Discover Carter Meadows
A charming collection of 2, 3 & 4 bedroom Shared Ownership houses in Latchingdon, Essex. Enjoy some of Essex's finest countryside on your doorstep and the charming town of Maldon close by.
Plot 11 is a 3 bedroom semi-detached house with a private garden. The property is 992 square foot and available to purchase from a 40% share.
Financial Breakdown:
- Full Market Value: £412,500
- 40% Share Value: £165,000
- 10% Deposit of 40% Value: £16,500
- Rent on Unowned Share: £567 per month
- Estimated Service Charge: £92 per month
- Council Tax: TBC*
The attractive new development of high-quality houses at Carter Meadows is your chance to put down roots in this idyllic location. Equipped with everything you need for contemporary living, the homes include the latest energy saving features to keep bills as low as possible.
Your new home at Carter Meadows has been built around your lifestyle including modern, open plan living areas that are full of natural light. Kitchens are streamlined and well equipped, with integrated appliances and ample workspace to show off your culinary skills. Every home has been finished to a high specification and comes with their own garden, providing you with private outdoor space to enjoy.
The village of Latchingdon might be small but it boasts local gems including a pub, church, village store, post office, school, community centre, playing field, bowls club and takeaway restaurant. With speedy transport links, from Latchingdon it’s easy to get to everywhere. North Fambridge and Althorne Stations are both handy, with regular trains to London Liverpool Street, Stratford and Southend.
Legal & General Affordable Homes is offering a unique opportunity to purchase a new home here through Shared Ownership. Thanks to this scheme, you can get on the property ladder sooner than you think with a lower deposit.
Homes at Carter Meadows will be ready to move into from Spring 2024.
For more information, please register or contact our Sales Consultant who will be delighted in helping you find your new home.
LOCAL AREA
Latchingdon is located on the Dengie Peninsular where you’ll find a wonderful choice of walks through the fields and along the coastal paths of the Nature Reserve. The Blackwater Estuary is waiting to be explored and the River Crouch is also full of great places to discover.
Perched above the Blackwater River, Maldon is your nearest main town from Carter Meadows. It goes back centuries and a walk along its historic High Street opens up a world of fashion boutiques, tea shops and even a micro-brewery. Maldon offers a choice of supermarkets, including an Aldi, Lidl, Morrisons and M&S Simply Food.
You’ll never run out of activities to keep you busy in your spare time. You can take a boat trip, enjoy the park, visit the zoo or journey back through time at one of the three local museums. And don’t miss the Annual Mud Race. Even if you don’t fancy taking part in the event itself there’s a whole day of entertainment attached.
There are also excellent bus services. The journey to Maldon takes little more than ten minutes and continues all the way to Chelmsford, where you will find a cinema, restaurants, live theatre, music venues and all the facilities of a major town.
By road, it’s easy to connect with the A12 – one of the main roads into Central London and out to the towns and countryside of East Anglia. The A12 also provides a convenient link with the M25 and the national motorway network. From Latchington, you can go anywhere.
Yet maybe the best form of transport when you live at Carter Meadows is to take a Brunch Cruise aboard one of the vintage barges that depart from Malden Quay, enjoying the quiet beauty of the River Blackwater.
WHAT IS SHARED OWNERSHIP?
If you can't afford the mortgage on 100% of a home, Shared Ownership offers you the chance to buy a share of your home (typically between 25% and 75%) and pay rent on the remaining share. Later on, you could buy bigger shares when you can afford to and, if you chose, own the property outright. Monthly costs to purchase via Shared Ownership are generally less than purchasing outright or renting, making it a fantastic option to get onto the housing ladder.
Legal & General Affordable Homes are a Registered Provider offering these apartments for sale on a Shared Ownership basis. We are creating communities to live, grow and flourish and are committed to removing the stress and anxiety associated with moving house, whilst delivering customer satisfaction and quality new homes.
*Council tax bands are often not released until the property is complete. If you need any guidance, please get in touch with our Sales Consultants otherwise the local authority or the developer may be able to help.
Interior photos taken in the actual Two Bed Showhome at Carter Meadows. Computer Generated Images of Carter Meadows houses are indicative only.
Key Features
KEY FEATURES
- Hoover electric single oven, gas hob, stainless steel splashback and cooker hood
- Hoover integrated fridge/freezer
- Hoover integrated dishwasher
- Hoover integrated/freestanding washing machine
- Turf to rear garden
- Paved patio area
- Parking space/s available to all houses (see site plan)
- Garage on selected plots to include power and lighting
- 10 year Premier Building Warranty
FULL SPECIFICATION
Kitchen
• Contemporary shaker style kitchen with chrome handles, soft close and LED under unit lighting
• Laminate worktops with upstand
• Stainless steel 11/2 bowl sink with chrome mixer tap
• Hoover gas hob with stainless steel splashback and cooker hood
• Hoover integrated single electric oven
• Hoover integrated fridge freezer
• Hoover integrated dishwasher
• Hoover integrated washing machine when in kitchen
• Hoover freestanding washing machine when in utility
Cloakroom
• Contemporary Roca white toilet with soft close seat and pedestal basin
• Roca mixer tap to basin
• Splashback tiling to basin
• Extractor fan
Bathroom & Ensuite
• Contemporary Roca sanitaryware including white toilet with soft close seat and pedestal basin
• Roca mixer tap to basin
• Thermostatic bath/shower mixer over bath
• Thermostatic shower valve to ensuite
• Bath screen
• White shower tray and shower enclosure with chrome frame
• Porcelanosa large format tiles, full height to bath and shower enclosure with splashback tiling to basin
• Extractor fan
• Mirror to bathroom and ensuite
Flooring
• Amtico wood effect flooring to ground floor, bathroom and ensuite
• Carpet to stairs, landing and bedrooms
Heating & Electrical
• Ideal Logic gas combination boiler
• Contemporary white radiators
• Chrome heated towel rail to bathroom and ensuite
• LED downlights to kitchen, bathroom, cloakroom and ensuite
• Pendant light fitting to all other areas
• Chrome sockets and switches to the kitchen
• White sockets and switches throughout except Kitchen
• Smoke, heat and carbon monoxide detectors
• TV point in living room
• Telephone point in living room
• Shaver socket to bathroom and ensuite
• Light to front and rear elevations
• Door bell
General
• UPVC double glazed grey windows with grey finish internally
• Internal walls and woodwork painted white
• White internal panel doors with satin chrome brassware
• 10 year Premier Building Warranty
External
• Parking space/s available to all houses*
• Garage to include power and lighting
• Turf to rear garden
• 1.8m timber fencing to garden
• Outside tap
• Paved patio area
• Shed to rear garden where plot does not have a garage
We take every care to ensure that the correct information is provided. The company employs a policy of continuous improvement and reserves the right to alter or amend the specification at any time and is subject to change. Details are correct at the time of going to print.
* Parking spaces may vary, please see site plan or speak to our sales team for further information.
Particulars
Tenure: Leasehold
Lease Length: 990 years
Council Tax Band: New build - Council tax band to be determined
Property Downloads
Floor Plan Brochure Price List Energy CertificateVirtual Tour
Map
The ‘estimated total monthly cost’ for a Shared Ownership property consists of three separate elements added together: rent, service charge and mortgage.
- Rent: This is charged on the share you do not own and is usually payable to a housing association (rent is not generally payable on shared equity schemes).
- Service Charge: Covers maintenance and repairs for communal areas within your development.
- Mortgage: Share to Buy use a database of mortgage rates to work out the rate likely to be available for the deposit amount shown, and then generate an estimated monthly plan on a 25 year capital repayment basis.
NB: This mortgage estimate is not confirmation that you can obtain a mortgage and you will need to satisfy the requirements of the relevant mortgage lender. This is not a guarantee that in practice you would be able to apply for such a rate, nor is this a recommendation that the rate used would be the best product for you.
Share percentage 40%, full price £412,500, £16,500 Min Deposit. Calculated using a representative rate of 4.80%

