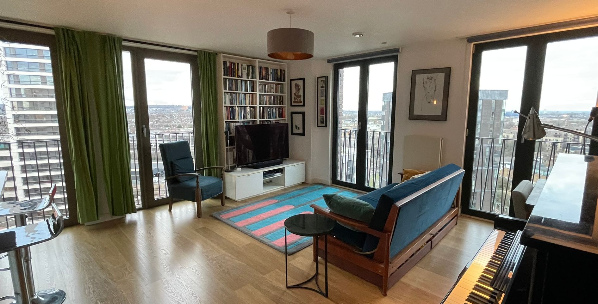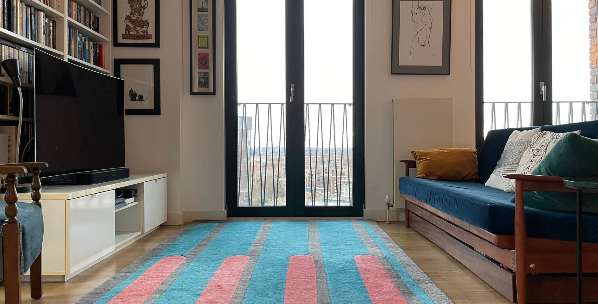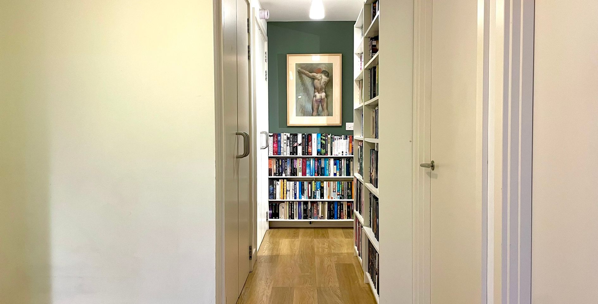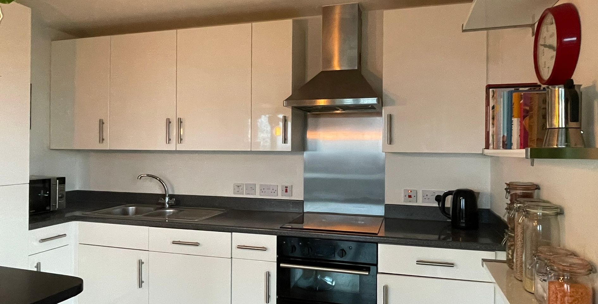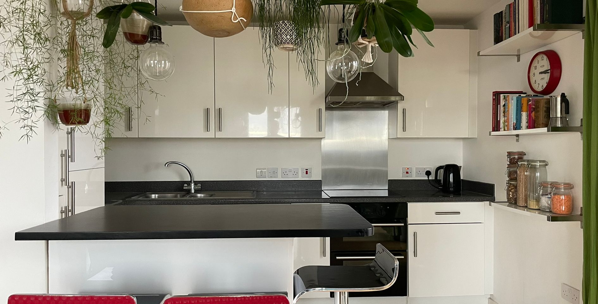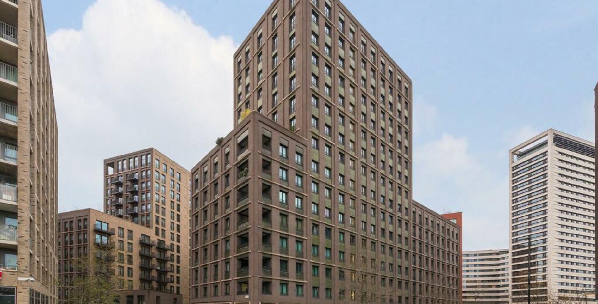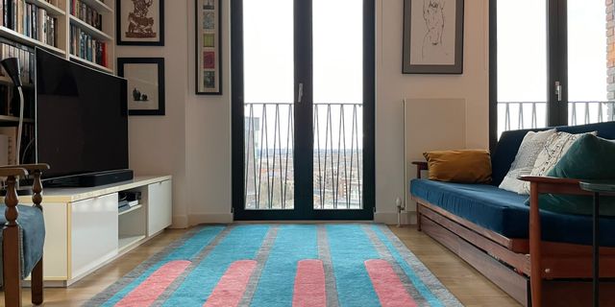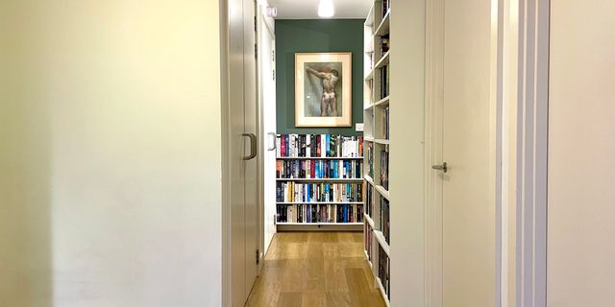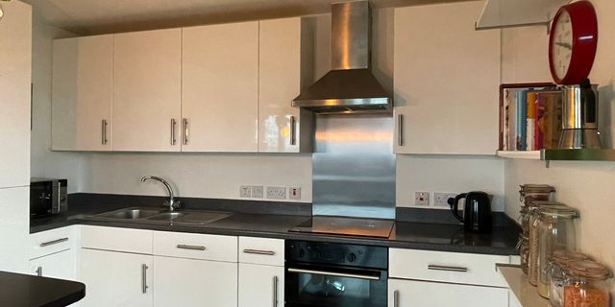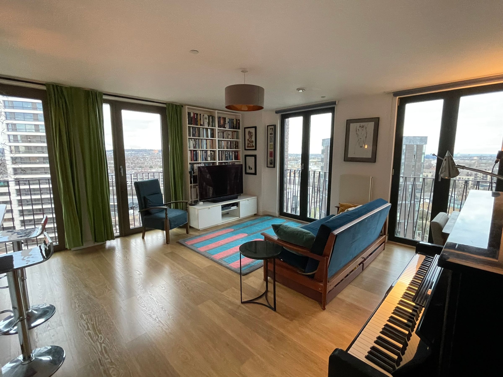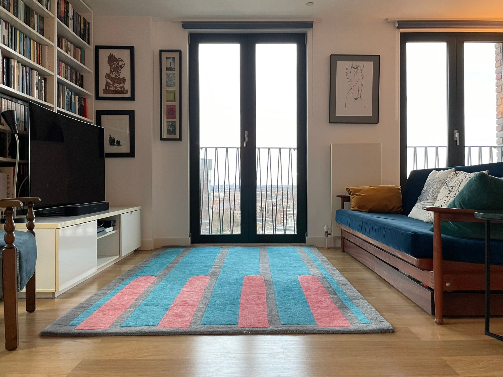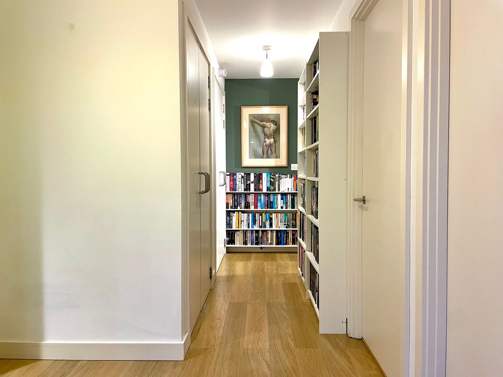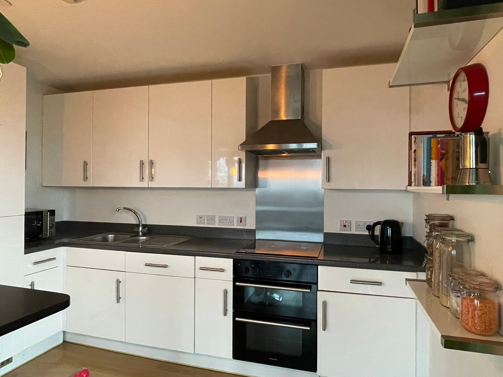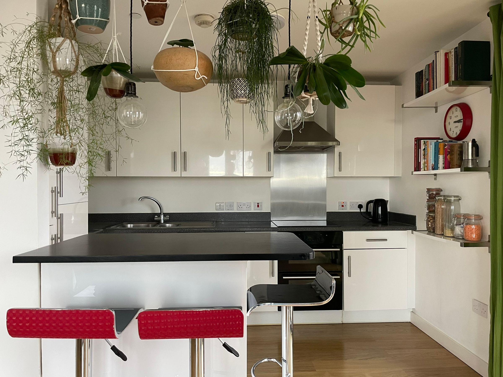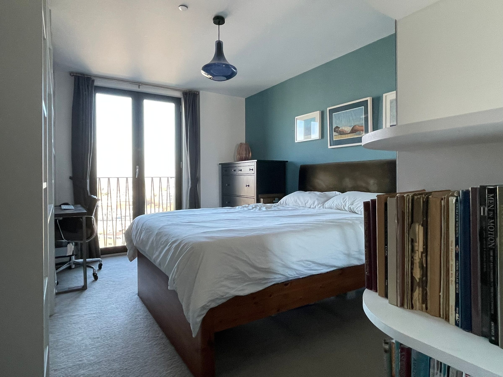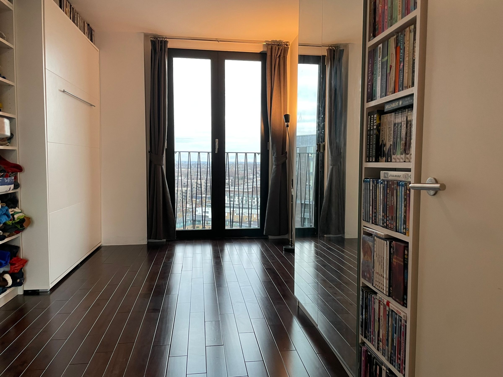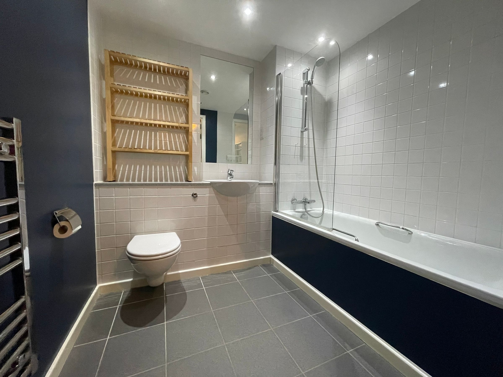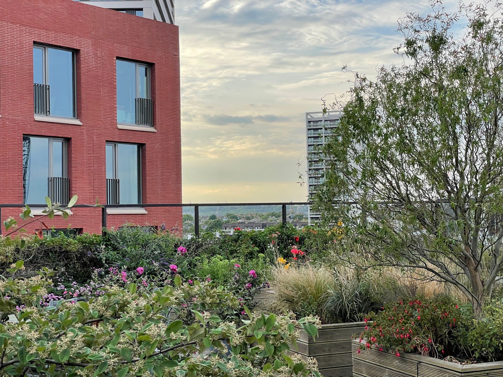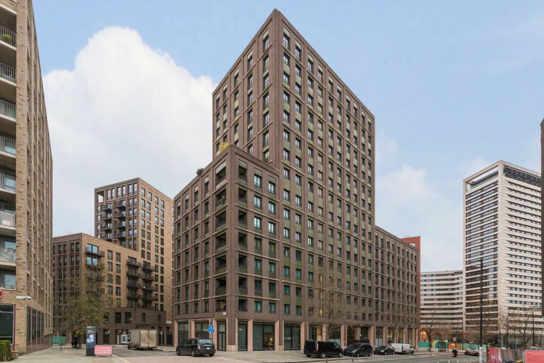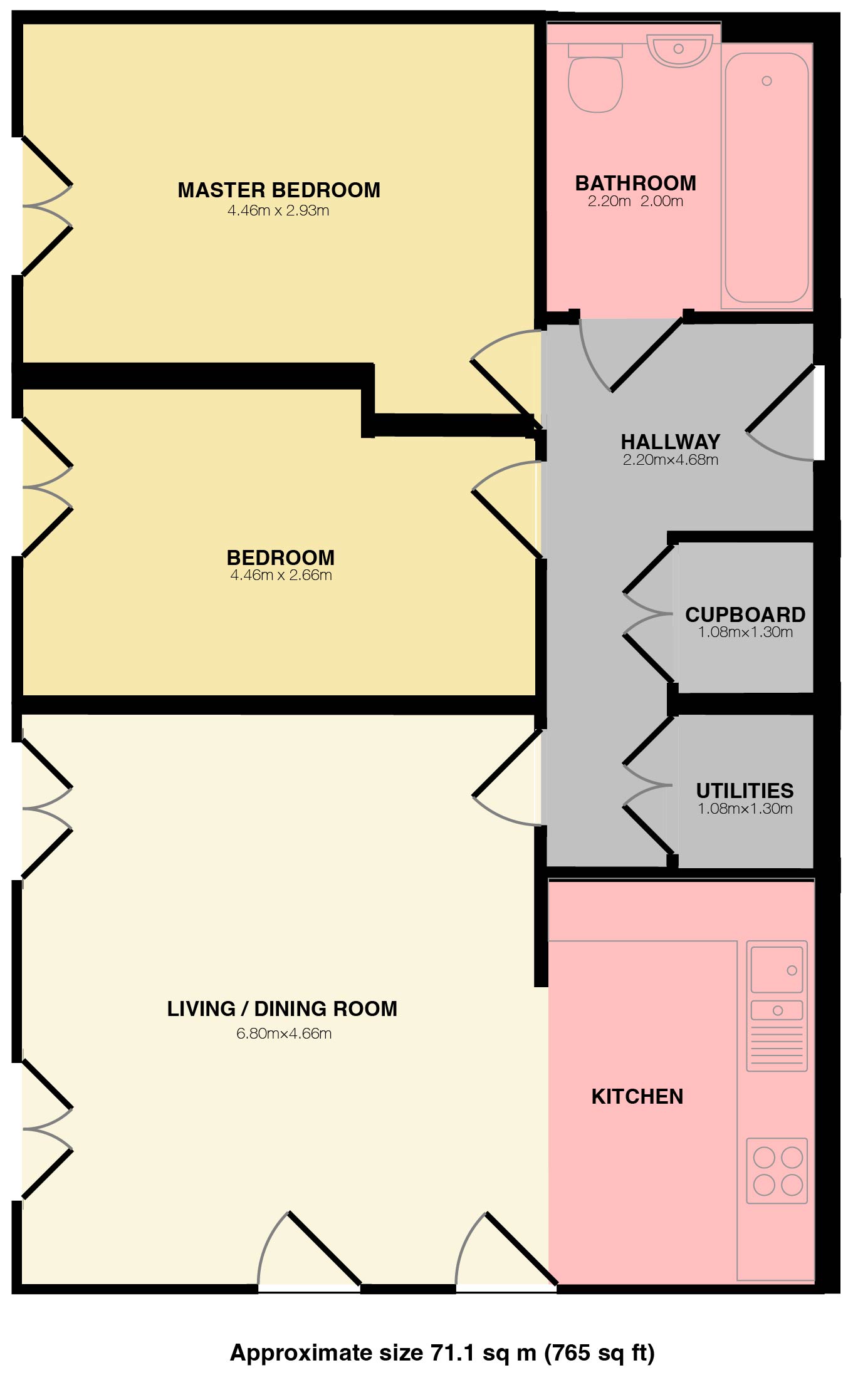2 bedroom apartment for sale
Flat 103, Saxon Court, 5 York way, N1C 4AN
Share percentage 50%, full price £775,000, £38,750 Min Deposit.
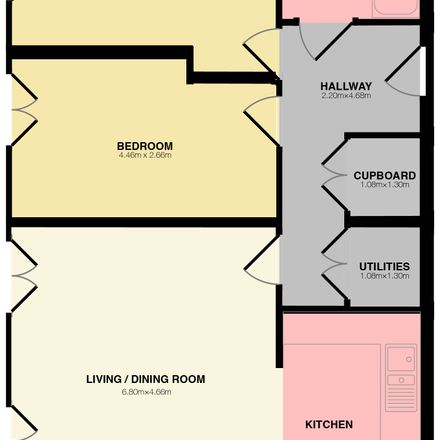

Share percentage 50%, full price £775,000, £38,750 Min Deposit.
Monthly Cost: £2,802
Rent £572,
Service charge £264,
Mortgage £1,966*
Calculated using a representative rate of 4.64%
Calculate estimated monthly costs
* Household income must not exceed £80,000 (outside of London) or £90,000 (in London)
* Must pass the One Housing financial assessment (done after receiving the application, which can only be submitted after viewing the property)
* No cash buyers
* No pets
* Applicants must be able to afford their purchase and sustain their housing costs
* Applicants are primarily expected to be first-time buyers, though some applicants who own or have previously owned a home may be eligible, including existing shared owners
* Applicants must be unable to purchase a property suitable to meet their needs on the open market
* Priority will be given to Armed Forces personnel (serving military personnel and former members of the British Armed Forces discharged in the last 2 years) and then on a first come first serve basis
Please be advised that if all applicants meet the criteria above the property will be offered on a first come first serve basis, this means that the first eligible applicant who submits an application will be nominated as the buyer.
Summary
A double-aspect apartment on the top floor of Saxon Court with floor-to-ceiling windows throughout overlooking a beautiful shared roof garden. Based within the Kings Cross development.
Description
A double-aspect apartment on the top floor of Saxon Court with floor-to-ceiling windows throughout overlooking a beautiful shared roof garden. It is set within the Kings Cross development - central London’s most exciting new neighbourhood.
This 15th-floor property comprises a modern and spacious, open plan reception room and kitchen. The living space is filled with natural daylight and boasts four Juliet balconies with stunning views across London. There is wooden flooring throughout. The fully integrated kitchen comes with a fridge freezer, double oven, and an induction hob that is more controllable than gas and can be wiped clean in seconds.
Off the hallway is a large full-height double storage cupboard and a separate double utility cupboard that includes a washer dryer plus additional storage and drying space. The bathroom is finished in classic deep blue and white with a heated towel rail.
Both bedrooms are doubles with floor-to-ceiling windows and Juliet balconies. There is ample space for a double bed, at least one double wardrobe and a desk in both bedrooms.
The property is well-sound insulated and doesn’t have any walls that adjoin another property. Two lifts mean that the flat is fully accessible. For additional security, there is a fob entry to access the ground floor area and garden. The lift lobby and access to the upper floors is also controlled via fob entry system.
There is access to the beautiful roof garden from the 8th floor. It features seating, mature flowering plants, trees, cactuses and fabulous city views. There is also a communal garden on the ground floor. There are five bike storage rooms and a rubbish and recycling room located on the ground floor.
The property comes with an EWS1 form (B1 rating).
Kings Cross and St Pancras mainline and international stations are within 0.6 miles from the property and Euston is just a few minutes further. It is served by six tube lines that reach Oxford Circus in 4 minutes and Paddington in 10 minutes and the London Overground is only 0.7 miles away. It is a stunning 30 minute walk into the West End via Bloomsbury.
Kings Cross offers an ever-expanding range of things to do, including shops, restaurants, venues, galleries, Coal Drops Yard, Granary Square, several parks and a nature reserve - all within four minutes of Saxon Court. Waitrose Supermarket, Gail’s Bakery and the independent Everyman Cinema are located within a one minute walk of Saxon Court. Google, Facebook, Universal Music and Central Saint Martin's University are based at Kings Cross.
Key Features
● Open-plan kitchen/reception with Juliet balconies
● Two double bedrooms with Juliet balconies
● Access to the shared roof garden
● Audio Entryphone System
● Lift to All Floors
● Communal Cycle Store
● Gated access
● Excellent transportation links
Particulars
Tenure: Leasehold
Lease Length: No lease length specified. Please contact provider.
Council Tax Band: Not specified
Property Downloads
Floor Plan Energy CertificateMap
The ‘estimated total monthly cost’ for a Shared Ownership property consists of three separate elements added together: rent, service charge and mortgage.
- Rent: This is charged on the share you do not own and is usually payable to a housing association (rent is not generally payable on shared equity schemes).
- Service Charge: Covers maintenance and repairs for communal areas within your development.
- Mortgage: Share to Buy use a database of mortgage rates to work out the rate likely to be available for the deposit amount shown, and then generate an estimated monthly plan on a 25 year capital repayment basis.
NB: This mortgage estimate is not confirmation that you can obtain a mortgage and you will need to satisfy the requirements of the relevant mortgage lender. This is not a guarantee that in practice you would be able to apply for such a rate, nor is this a recommendation that the rate used would be the best product for you.
Share percentage 50%, full price £775,000, £38,750 Min Deposit. Calculated using a representative rate of 4.64%
