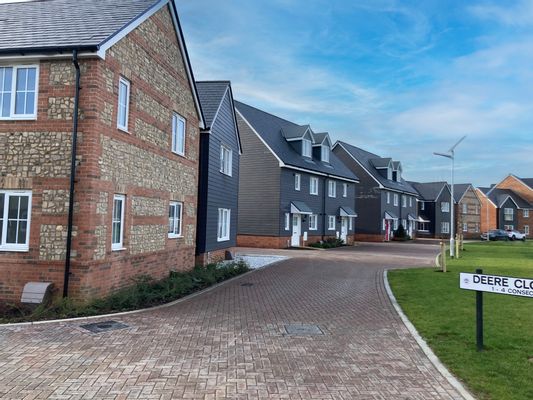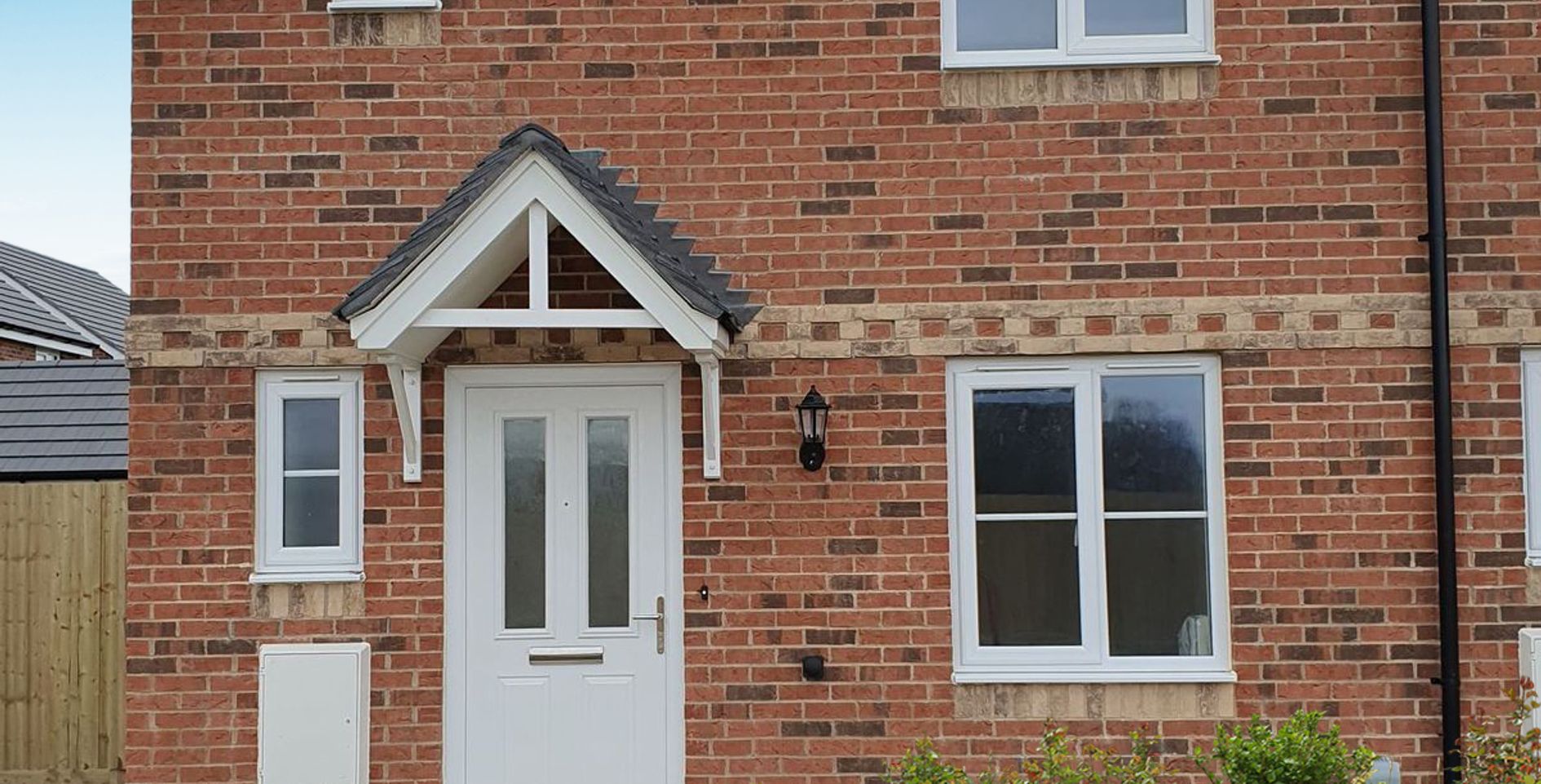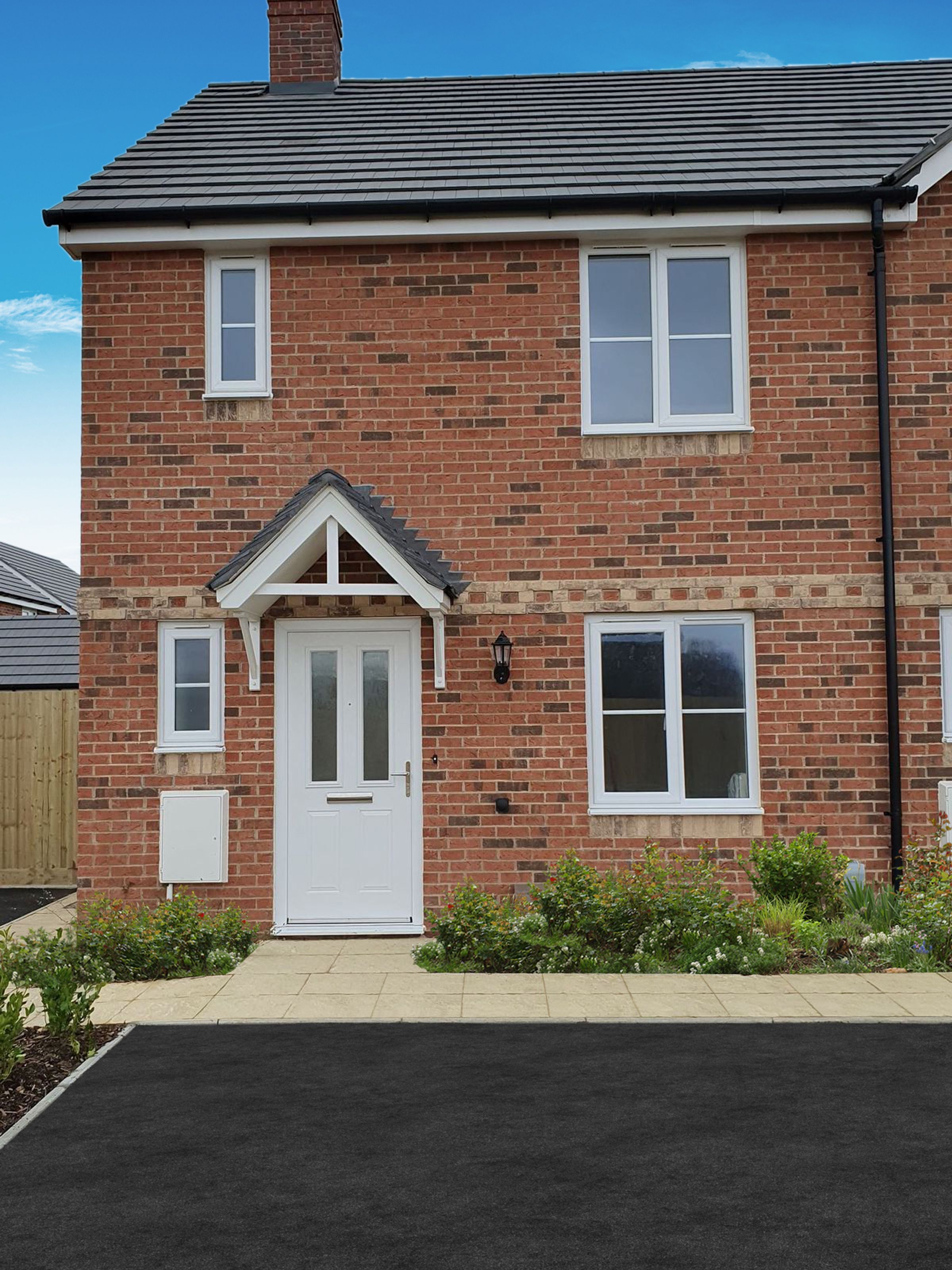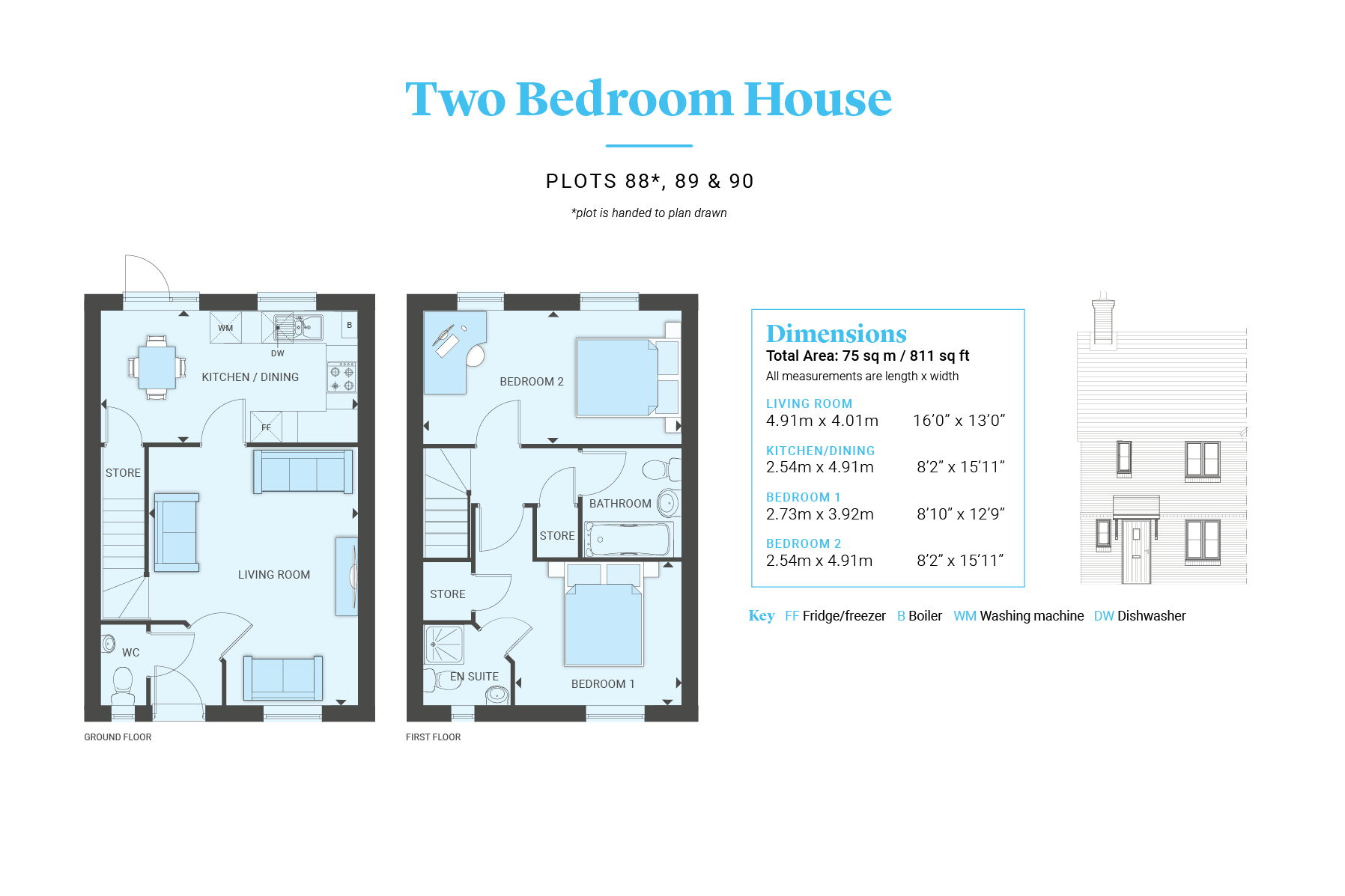2 bedroom house for sale
Manor Road, Selsey, PO20 0FR
Share percentage 40%, full price £310,000, £6,200 Min Deposit.
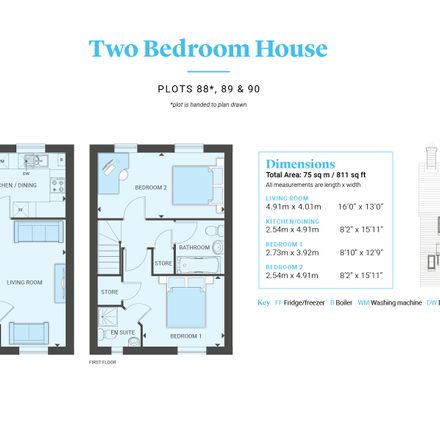

Share percentage 40%, full price £310,000, £6,200 Min Deposit.
Monthly Cost: £1,220
Rent £427,
Service charge £86,
Mortgage £707*
Calculated using a representative rate of 5.26%
Calculate estimated monthly costs
ELIGIBILITY CRITERIA:
To be eligible for a home at Manor Gardens, you'll need to:
- Have a gross household income of no more than £80,000 per annum
- Be unable to purchase a suitable home to meet your housing needs on the open market
- Not already own a home or you will have sold your current home before you purchase
- Have a minimum of £5,000 to cover the costs of buying a home
If you don't meet the eligibility criteria for this development, you may still qualify for a shared ownership purchase at one of our others, so take a look at our website for more information.
Summary
Two bedroom house with parking available with Shared Ownership
Description
A hidden seaside gem
A beautiful new community of 2, 3 & 4 bedroom houses available with Shared Ownership located in the sunny coastal town of Selsey.
Plot 89 is a 75 square meter two bedroom mid terrace home with a range of integrated appliances and two parking bays at Manor Gardens available with Shared Ownership.
Financial Breakdown:
- Full Market Value: £310,000
- 40% Share Value: £124,000
- 5% deposit of 40%: £6,200
- Rent on unowned share: £427 per month
- Service Charge: £85.74 per month
- Council Tax: TBC*
Living here, you'll benefit from all the amenities in this charming seaside town on the popular West Sussex Coast including excellent nearby amenities, local schools, transport options and stunning beaches. Plus, the bustling cities of Portsmouth and Chichester are within a commutable distance.
With a home at Manor Gardens you can put lifestyle first, thanks to the proximity to stunning coastline and seaside attractions. Plus, Selsey is one of the sunniest places in the UK!
The best of both worlds
Manor Gardens is within walking distance of beautiful beaches and a range of excellent local amenities. Chichester and Bognor Regis are less than half an hour away with a great range of shops and attractions, while the thriving city of Portsmouth is 36 minutes away by car.
From Chichester station, there are regular trains into Bognor Regis, Worthing, Portsmouth, Southampton and you can be in London Victoria in just over and hour and a half.
WHAT IS SHARED OWNERSHIP?
Shared Ownership is a more affordable way to have the security and stability of owning your own home. Shared Ownership is a government backed part buy/part rent scheme designed to help you take that first step on the property ladder. The scheme enables buyers to purchase a share of the value of the home - this is usually between 25 to 75 percent of the value of the property - and pay a subsidised rent on the remaining portion. You have the option to buy a bigger share in the property at a later date (known as Staircasing).
Legal & General Affordable Homes are a Registered Provider offering these apartments for sale on a Shared Ownership basis. We are creating communities to live, grow and flourish and are committed to removing the stress and anxiety associated with moving house, whilst delivering customer satisfaction and quality new homes.
Council Tax: TBC
Council tax bands are often not released until the property is complete. If you need any guidance, please get in touch with our Sales Consultants otherwise the local authority or the developer may be able to help.
Key Features
Key features:
- Electrolux integrated appliances
- Paved patio area and turf to rear garden
- Two parking bays
- A range of local amenities nearby
- Within walking distance to beautiful beaches
- Great transport links
- 12 year NHBC building warranty
Full specification:
KITCHEN
- Contemporary kitchen with handles*
- Laminate effect worktops with upstand
- Quartz worktop to Plots 18 and 19
- Stainless steel sink with chrome mixer tap
- Plot 69 has Rangemaster sink and chrome mixer tap
- Electrolux electric ceramic hob and stainless steel chimney hood
- Stainless steel splashback to hob except Plot 21
- Plot 21 has Quartz splashback
- Electrolux integrated single electric oven
- Electrolux integrated fridge freezer
- Electrolux integrated washer dryer
- Space for future installation of dishwasher to Plots 88, 89, 90
- Integrated dishwasher to Plots 18, 19, 21, 68 and 69
CLOAKROOM
- Contemporary Ideal Standard white toilet with soft close seat and basin
- Ideal mixer tap with clicker waste
- Johnson ceramic tiles laid as a splashback to basin
BATHROOM & ENSUITE
- Contemporary Ideal Standard sanitaryware including white toilet with soft close seat and basin
- Ideal mixer tap to basin with clicker waste
- Ideal bath/shower mixer over bath to Plots 96 to 101
- Mira electric shower over bath to Plots 18, 19, 68, 69, 88, 89, 90
- Glass bath screen
- White Mira shower tray with glass screen to ensuite
- Mira thermostatic shower valve to ensuite
- Johnson ceramic tiles laid full height to bath / shower with splashback tiling to basins
- Extractor fan
HEATING & ELECTRICAL
- Ideal Logic gas combination boiler
- Contemporary white radiators
- Heated towel rail to bathroom confirming
- Heated towel rail to ensuite in Plots 18, 19, 68, 69, 88, 89 and 90
- Tracklight to kitchen in Plots 96, 97, 98, 99, 100 and 101
- Downlights to kitchen in Plots 18, 19, 21, 68, 69, 88, 89 and 90
- Spotlight fitting to bathroom and ensuite checking
- Downlights to bathroom to Plots 18, 19, 21, 68, 69, 88, 89 and 90
- Pendant light fitting to all other areas
- White sockets and switches throughout except Plot 19 which has Chrome sockets and switches
- Smoke, heat and carbon monoxide detectors
- Telephone point in living room
- TV point in living room
- Door bell
GENERAL
- UPVC double glazed white windows
- Internal walls and woodwork painted white
- White internal panel doors with chrome brassware
- 12 year NHBC building warranty
FLOORING
- Wood effect vinyl flooring to kitchen/dining area, cloakroom, bathroom and ensuite
- Carpet to hall, stairs, landing, living room and bedrooms
EXTERNAL
- Minimum two parking bays per home. Garage to Plots 18, 19, 21, 68, 96, 97, 98, 99 and 100
- EVC charging point
- Turf to rear garden
- Paved patio area
- 1.8m high wooden fencing
- Shed to Plots 88, 89, 90 and 101 only
- Outside tap to rear garden
*please speak to sales consultant for variations and finishes
The specification has been compiled with best intentions to provide a guide to the finishes, however, houses are sold as seen and we recommend customers satisfy themselves as to the specification and finishes installed to each home.
Particulars
Tenure: Leasehold
Lease Length: 990 years
Council Tax Band: New build - Council tax band to be determined
Property Downloads
Key Information Document Floor Plan Brochure Price List Energy CertificateMap
The ‘estimated total monthly cost’ for a Shared Ownership property consists of three separate elements added together: rent, service charge and mortgage.
- Rent: This is charged on the share you do not own and is usually payable to a housing association (rent is not generally payable on shared equity schemes).
- Service Charge: Covers maintenance and repairs for communal areas within your development.
- Mortgage: Share to Buy use a database of mortgage rates to work out the rate likely to be available for the deposit amount shown, and then generate an estimated monthly plan on a 25 year capital repayment basis.
NB: This mortgage estimate is not confirmation that you can obtain a mortgage and you will need to satisfy the requirements of the relevant mortgage lender. This is not a guarantee that in practice you would be able to apply for such a rate, nor is this a recommendation that the rate used would be the best product for you.
Share percentage 40%, full price £310,000, £6,200 Min Deposit. Calculated using a representative rate of 5.26%
