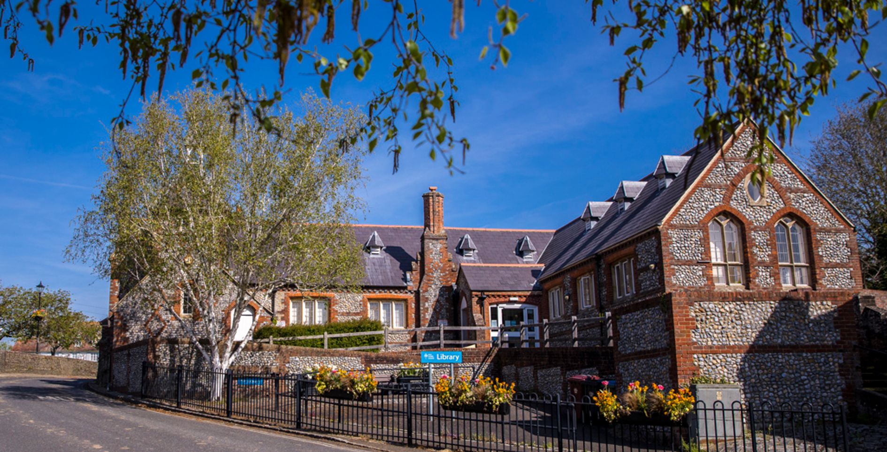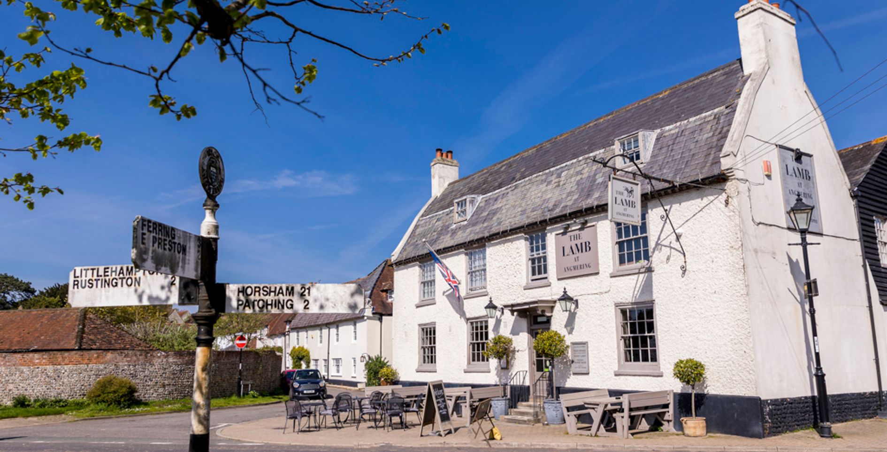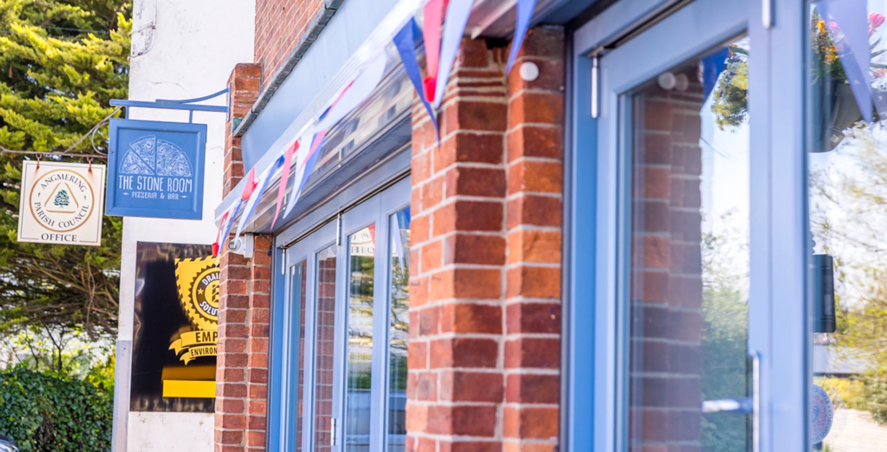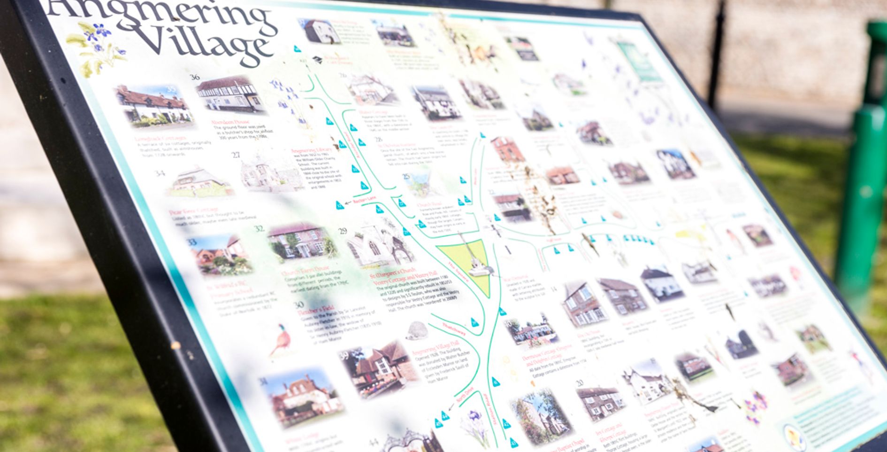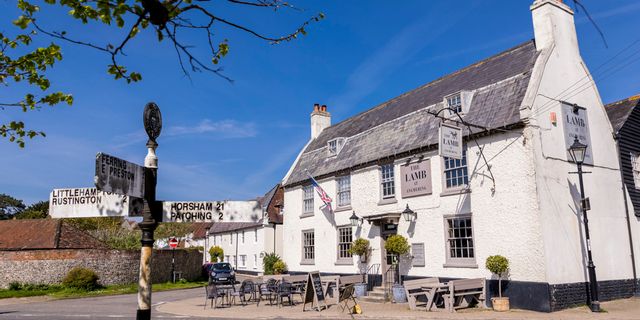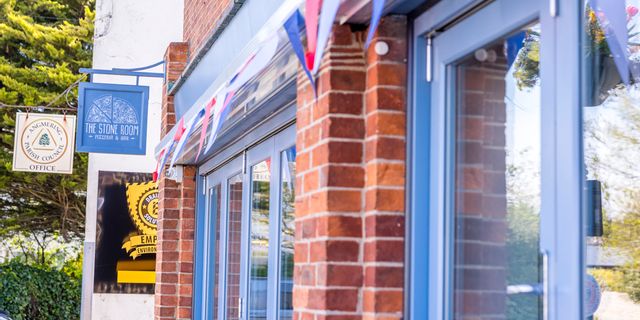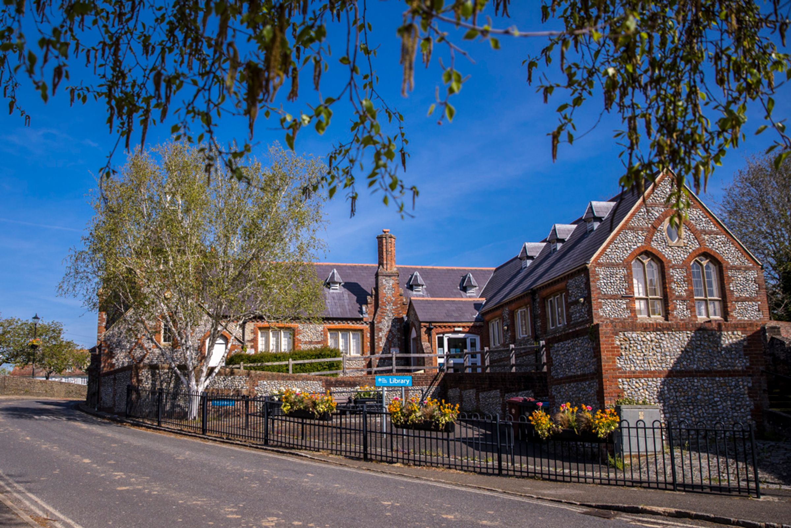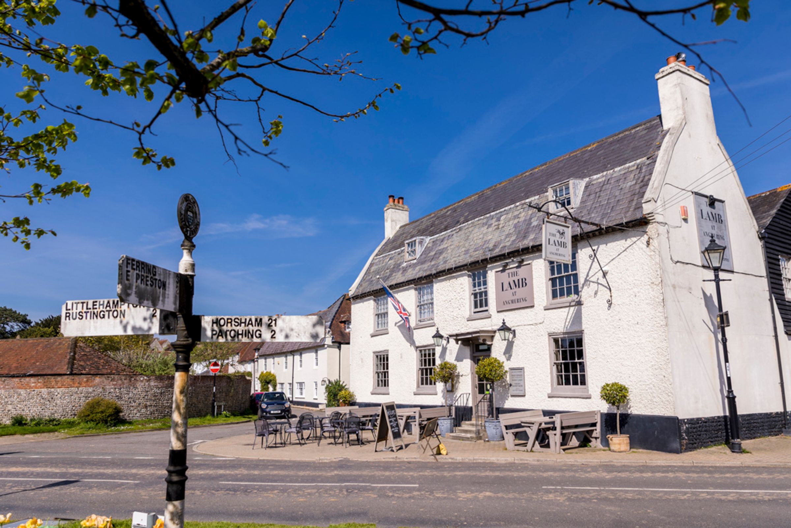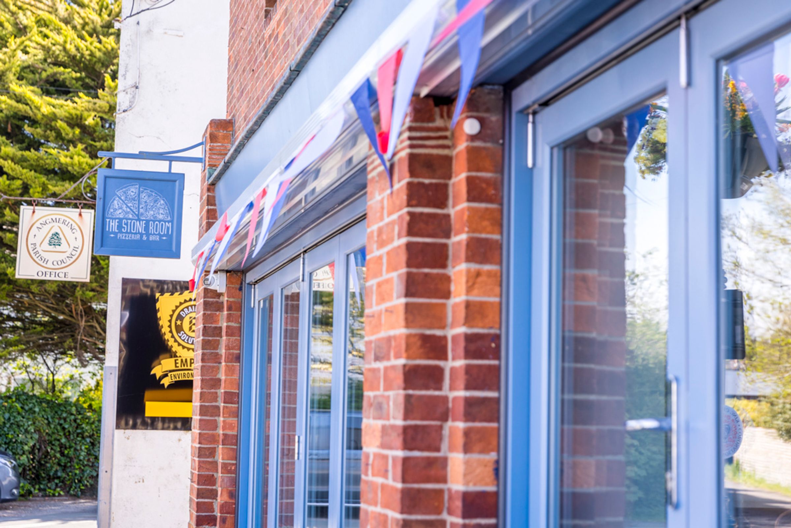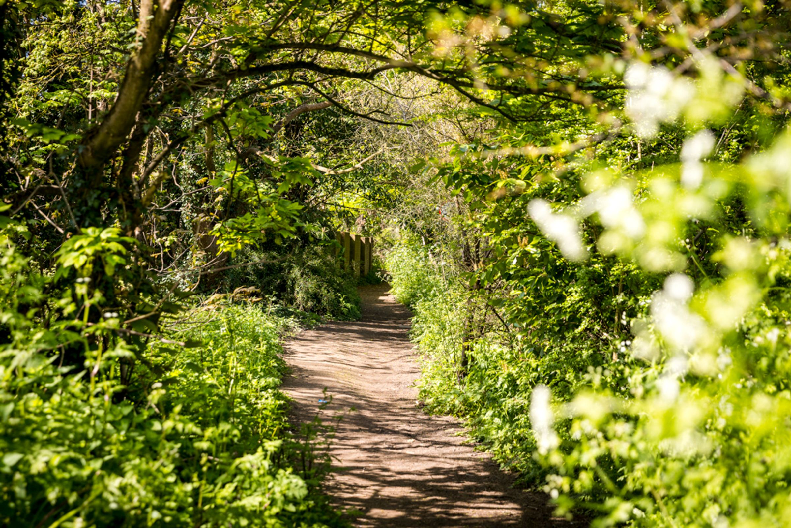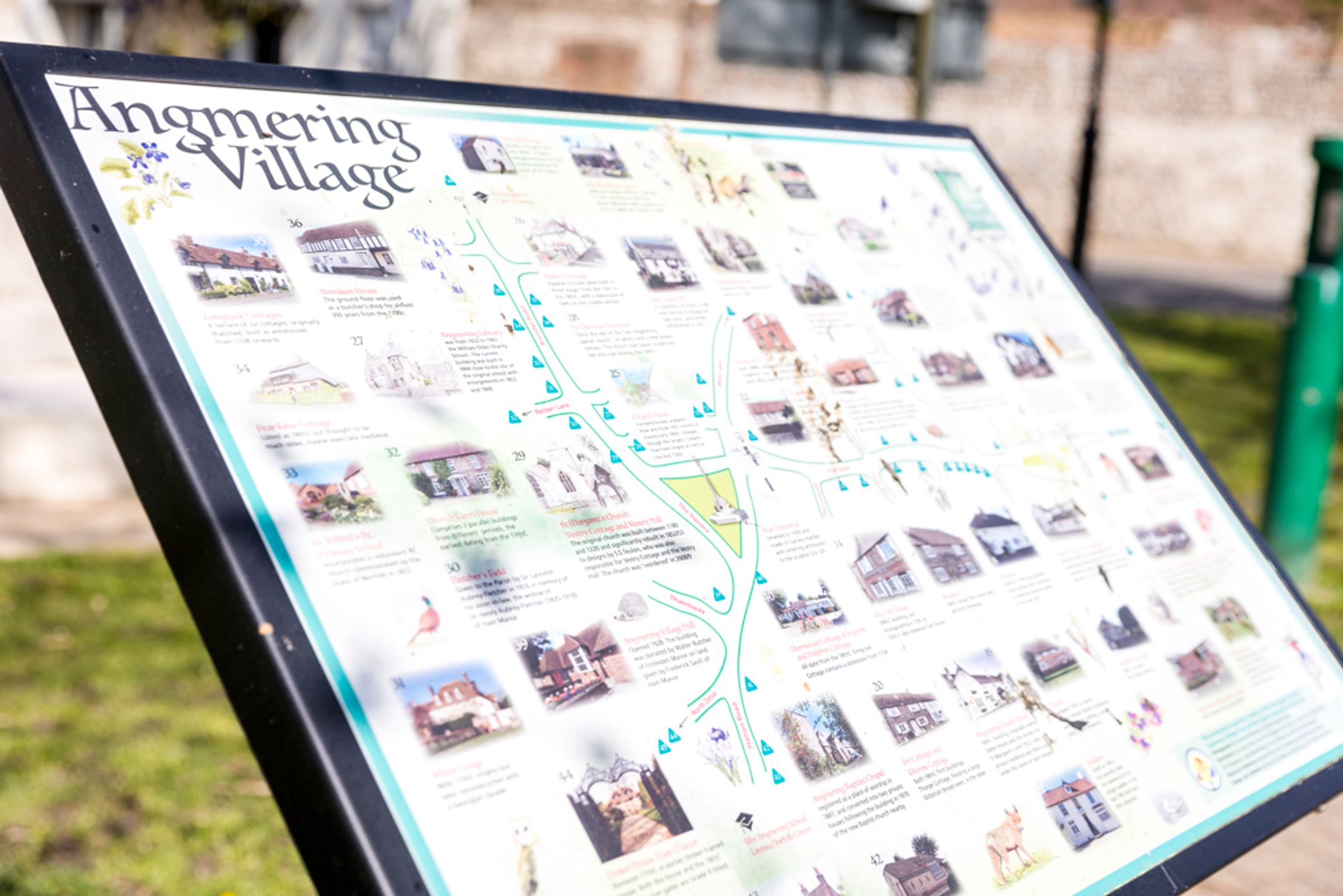3 bedroom house for sale
Saxon's Gate, BN16 4RQ
Share percentage 25%, full price £420,000, £5,250 Min Deposit.
Share percentage 25%, full price £420,000, £5,250 Min Deposit.
Monthly Cost: £1,357
Rent £722,
Service charge £37,
Mortgage £598*
Calculated using a representative rate of 5.26%
Calculate estimated monthly costs
You may be eligible for this property if:
- You have a gross household income of no more than £80,000 per annum
- You are unable to purchase a suitable home to meet your housing needs on the open market
- You do not already own a home or you will have sold your current home before you purchase or rent
- Eligibility conditions apply, please see more details here: https://yourvividhome.co.uk/what-is-shared-ownership
- Please note that only applicants with a connection can be considered for a home on this development. The connection criteria is as follows:
Currently living in Arun and has done for at least 3 continuous years
Currently living in Arun and has done for at least 5 non-consecutive years in the last 10-year period
Currently works in Arun with at least 16 hours a week for at least 2 continuous years and remains working in the Arun District
Needs to be in the Arun District to give or receive regular daily support from or to a close relative (parents, adult children, siblings). The support must be such that it is required on an ongoing and long-term basis and is not capable of being provided by other family members or available support agencies. The close relative must be permanently resident in the Arun District and have lived in the district continuously for at least 10 years immediately prior to the application date
Summary
New 3 & 4 bedroom houses coming soon to Saxon's Gate in Angmering
Description
New 3 & 4 bedroom houses coming soon to Saxon's Gate in Angmering, register your interest now to be added to our database and be contacted when applications open!
The Estate Agent Spicerhaart is helping us sell our remaining homes on this site. For enquiries and more information please contact them by calling 07726051073 or by sending an email toHolly.Newman@haart.co.uk,Jon.Lacey@spicerhaart.co.ukorTom.Bateson@spicerhaart.co.uk
VIVID work with 3rd party estate agents to market and sell our homes, so your details may be passed to them. Read more by visiting the the Privacy Policy on our website: https://yourvividhome.co.uk/privacy-policy
Key Features
- Kitchen units are from Manhatten Kitchens and are of the Franklin Range with ‘Cashmere Woodgrain’ units, brushed Iron D (446) handles
- The 38mm worktop is mason mitred with an upstand and is from the Denver range ‘Ipanema White’
There is an oven, hob and cooker hood with stainless steel splashback above hob. The lighting is also provided by a spotlight bar - Porcelanosa Platino L tiles in the bathroom/WC
- There will be a 650 x 450 mirror over bathroom and ensuite basins as well as a double chrome towel rails over radiator, toilet roll holder and 900mm shower screen.
- Kitchen/hall flooring – Leoline Comfytext Deluxe Toronto 514
- Bathroom/WC flooring – Leoline Comfytext Deluxe Toronto 514
- Non-wet area flooring – Cormar Apollo Plus ‘Pebblestone’
- Parking (These spaces do not include EV Charging Points, please speak with your Sales Officer for more info)
- Pets welcome!
Particulars
Tenure: Leasehold
Lease Length: 990 years
Council Tax Band: New build - Council tax band to be determined
Property Downloads
Brochure Price ListMap
The ‘estimated total monthly cost’ for a Shared Ownership property consists of three separate elements added together: rent, service charge and mortgage.
- Rent: This is charged on the share you do not own and is usually payable to a housing association (rent is not generally payable on shared equity schemes).
- Service Charge: Covers maintenance and repairs for communal areas within your development.
- Mortgage: Share to Buy use a database of mortgage rates to work out the rate likely to be available for the deposit amount shown, and then generate an estimated monthly plan on a 25 year capital repayment basis.
NB: This mortgage estimate is not confirmation that you can obtain a mortgage and you will need to satisfy the requirements of the relevant mortgage lender. This is not a guarantee that in practice you would be able to apply for such a rate, nor is this a recommendation that the rate used would be the best product for you.
Share percentage 25%, full price £420,000, £5,250 Min Deposit. Calculated using a representative rate of 5.26%

