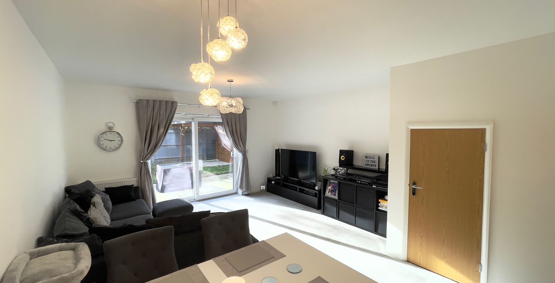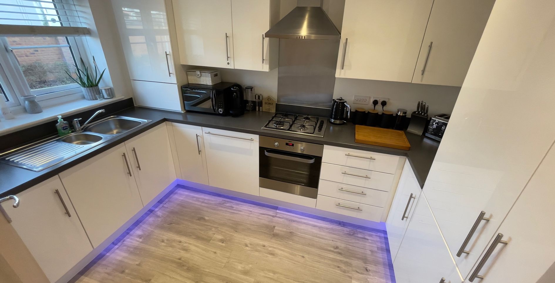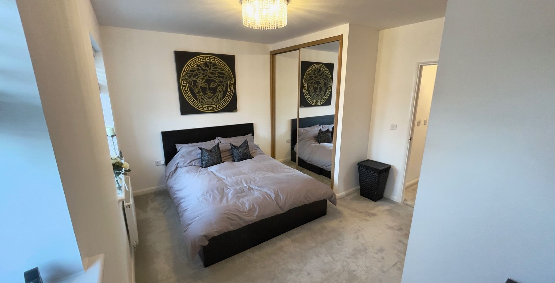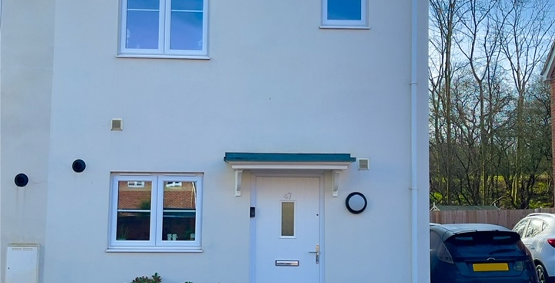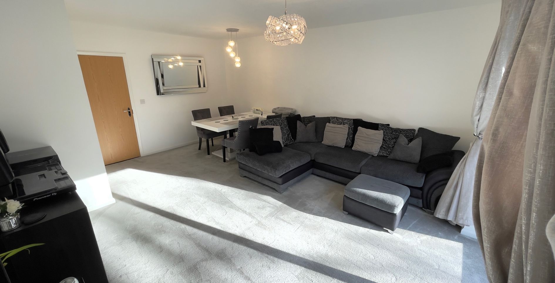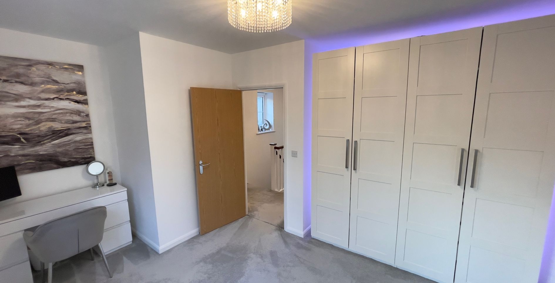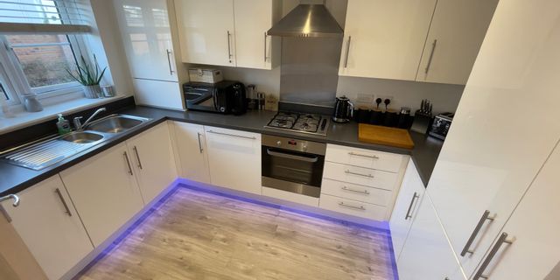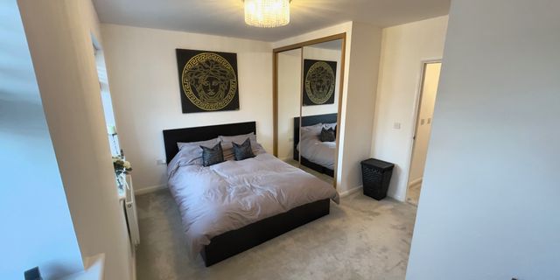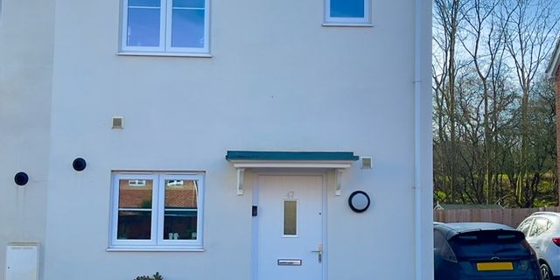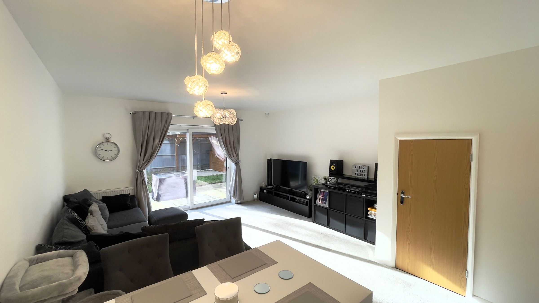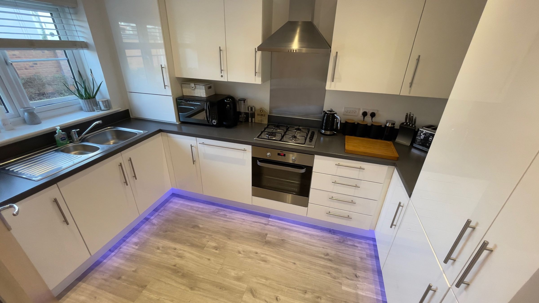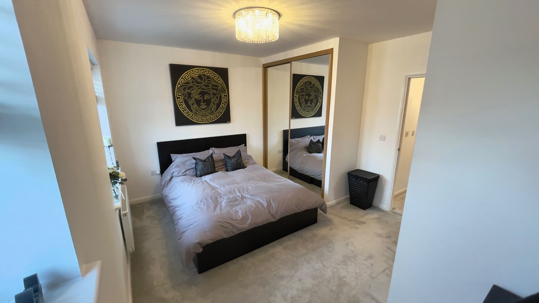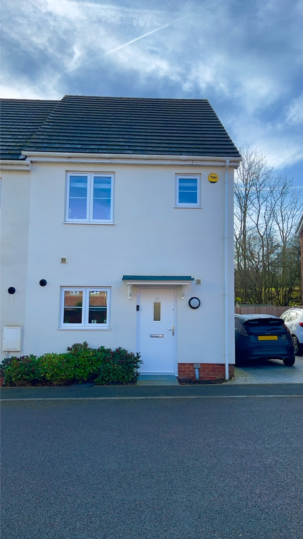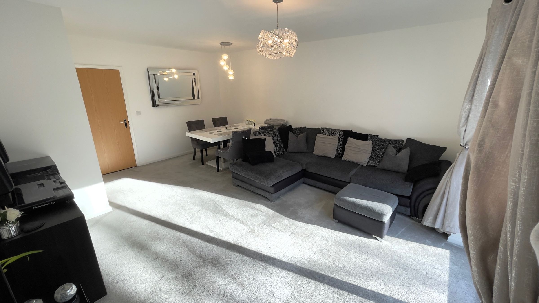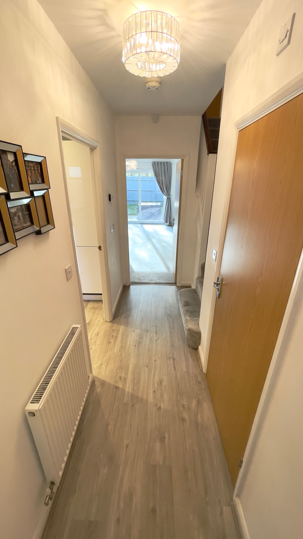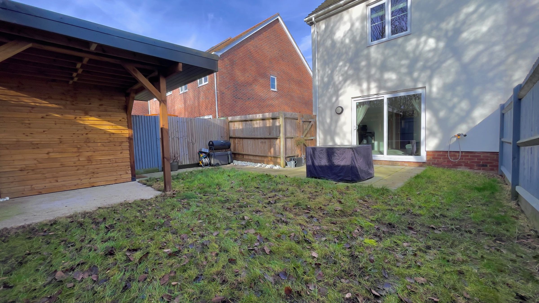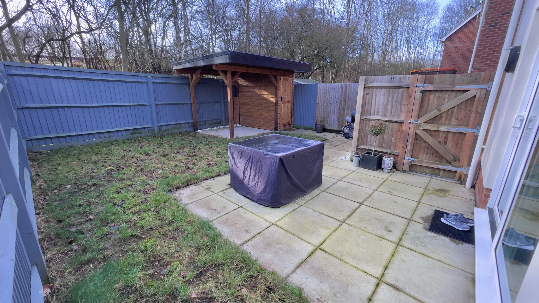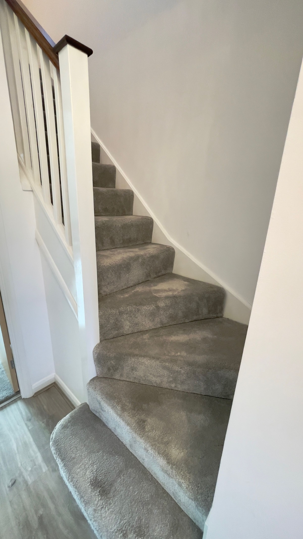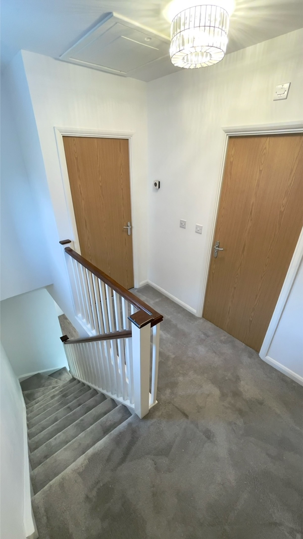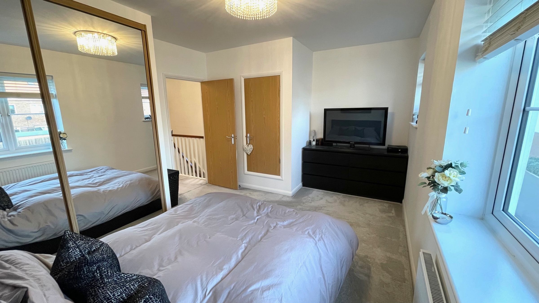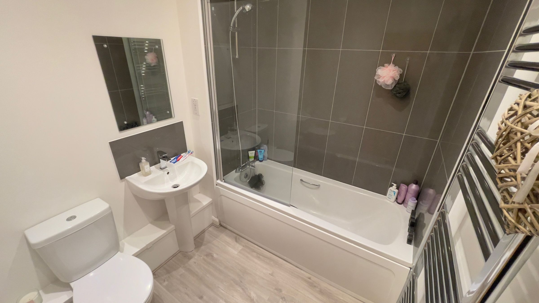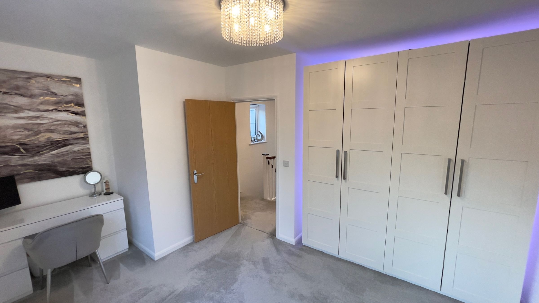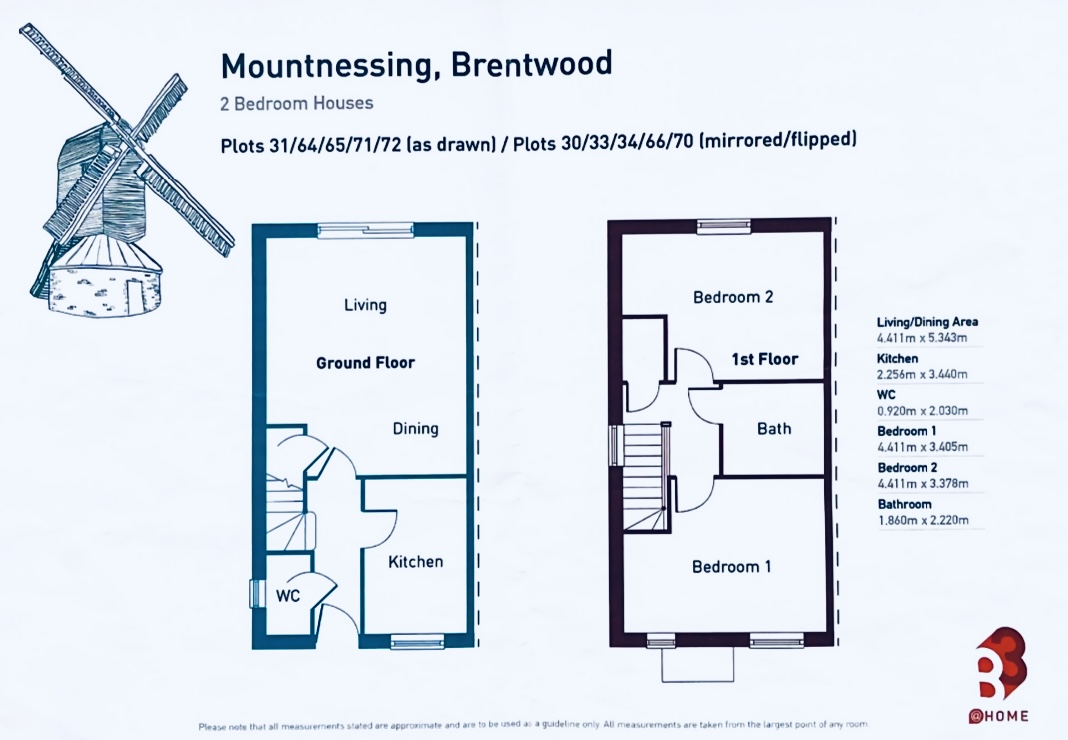2 bedroom house for sale
Elm Gardens, Mountnessing, Brentwood, CM15 0FH
Share percentage 55%, full price £450,000, £12,375 Min Deposit.
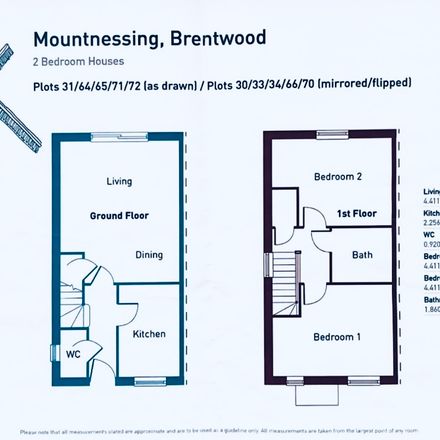

Share percentage 55%, full price £450,000, £12,375 Min Deposit.
Monthly Cost: £1,904
Rent £459,
Service charge £35,
Mortgage £1,410*
Calculated using a representative rate of 5.26%
Calculate estimated monthly costs
- Priority will go to those who currently live and/or work in the Borough.
- You have a gross household income of no more than £80,000 per annum.
- You are unable to purchase a suitable home to meet your housing needs on the open market (100% ownership).
- You do not already own a home or you will have sold your current home before you purchase.
Summary
WELL-PRESENTED 2-bed end of terrace house now available!
Description
We are pleased to advertise this well-presented, two-bedroom end-of-terrace house located in the Elm Gardens development in Mountnessing.
This home is finished to a high standard and comprises a bright, large living/dining room, modern kitchen with fully integrated Zanussi & Hotpoint appliances, and ground floor W.C. To the first floor you will find two generously sized double bedrooms both benefitting from wardrobes and then the main bathroom.
The exterior of this home is sleek and comprises a private driveway with space for 2-3 vehicles and a large south-facing garden.
The property is located within a 7-minute drive to Shenfield Train Station, benefiting from frequent fast trains into Stratford and London Liverpool Street, taking less than 30 minutes.
Location
‘Elm Gardens’ is located in the village of Mountnessing, bordering the popular town of Brentwood. Mountnessing is surrounded by a variety of local amenities, and schools, and features the beautiful Essex countryside. The development is a short walk away from several local county pubs/restaurants, a café, and the Mountnessing village park and Windmill.
Mountnessing is a well-connected area, as it has quick access to the A12 and M25 by car as well as the Greater Anglia and Elizabeth line running from Shenfield Train Station (just 7 minutes away by car).
You can catch a fast train from Shenfield to London Liverpool Street in less than 30 minutes. If you fancy browsing the shops in Chelmsford City Centre, the Greater Anglia line will take you there in under 10 minutes (or you can drive in under 20 minutes via the A12).
Accommodation compromises of:
Ground Floor: Hallway, Kitchen, W/C, Living and dining room.
First Floor: Two large double bedrooms, with plenty of storage and bathroom.
Outside (Gardens/Parking): Garden. Drive (suitable for 2-3 cars) with side access to the garden and motion sensing floodlight.
Hallway: Quick-Step Luxury Vinyl Tile (LVT) flooring.
Kitchen:- modern fitted kitchen with a range of wall and base units, fully integrated appliances, stainless steel sink and drainer, LVT flooring (2.256m x 3.440m)
- Zanussi electric single oven, gas hob, and cooker hood
- Zanussi integrated fridge/freezer
- Zanussi integrated washer/dryer
- Hotpoint integrated dishwasher
- Wi-fi controlled RGB L.E.D under unit lighting
Cloakroom:- with WC, wash basin, mirror, and LVT flooring (0.920m x 2.030m)
Living Room/Dinner Room:- large spacious room with natural light, fitted under stairs cupboard for storage, carpeted, patio doors leading to rear garden (4.411m x 5.343m).
Outside:- Driveway suitable for 2-3 vehicles, with side access to rear garden (south facing). Private garden, large patio area, lawn, and pathway leading to gazebo/shed.
First floor
- Upstairs Hallway:- Bright and spacious with window at top of stairs, carpeted, and loft access
- Bedroom One:- suitable for double or king-size beds, a large fitted wardrobe, and a window overlooking the rear garden (4.411m x 3.405m)
- Bedroom Two:- suitable for double or king-size beds, large fitted wardrobe, with additional fitted cupboard for storage, two windows (4.411m x 3.378m)
- Bathroom:- contemporary white bathroom suite comprising bath, close coupled WC, pedestal basin with chrome mixer tap, chrome towel rail, tiled walls, and LVT flooring (1.860m x 2.220m)
Please register your interest today to find out how you can find out more and view this spectacular home.
Key Features
- End-of-terrace home
- Fitted kitchen with integrated appliances
- Private driveway parking
- South-facing private garden
- EPC rating B
- Downstairs W.C
- Fitted wardrobes to master
- Modern bathroom
Particulars
Tenure: Leasehold
Lease Length: 119 years
Council Tax Band: D
Property Downloads
Floor Plan Energy CertificateMap
The ‘estimated total monthly cost’ for a Shared Ownership property consists of three separate elements added together: rent, service charge and mortgage.
- Rent: This is charged on the share you do not own and is usually payable to a housing association (rent is not generally payable on shared equity schemes).
- Service Charge: Covers maintenance and repairs for communal areas within your development.
- Mortgage: Share to Buy use a database of mortgage rates to work out the rate likely to be available for the deposit amount shown, and then generate an estimated monthly plan on a 25 year capital repayment basis.
NB: This mortgage estimate is not confirmation that you can obtain a mortgage and you will need to satisfy the requirements of the relevant mortgage lender. This is not a guarantee that in practice you would be able to apply for such a rate, nor is this a recommendation that the rate used would be the best product for you.
Share percentage 55%, full price £450,000, £12,375 Min Deposit. Calculated using a representative rate of 5.26%
