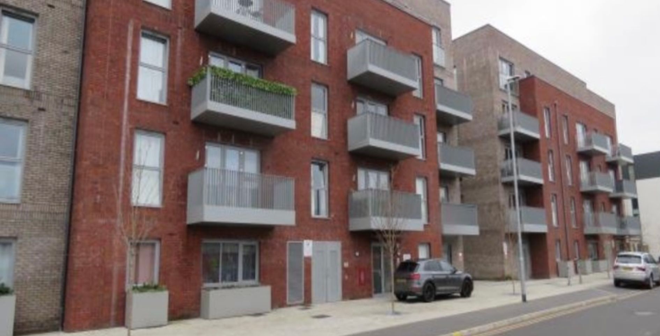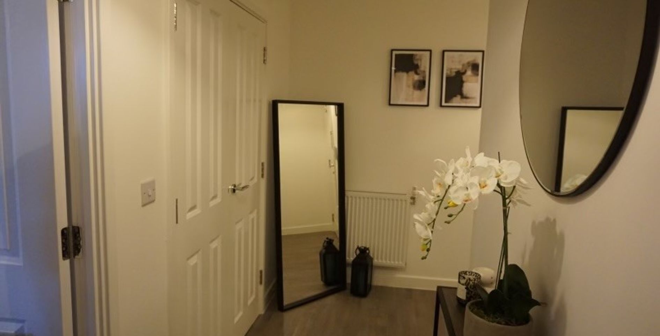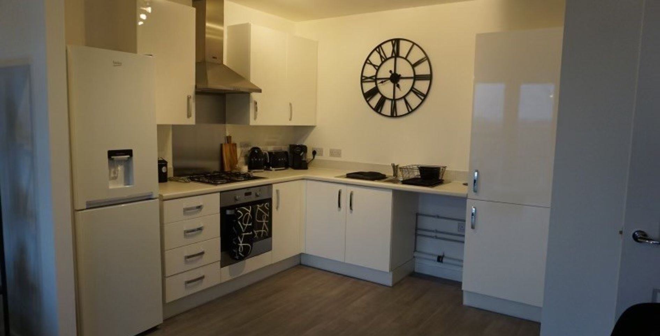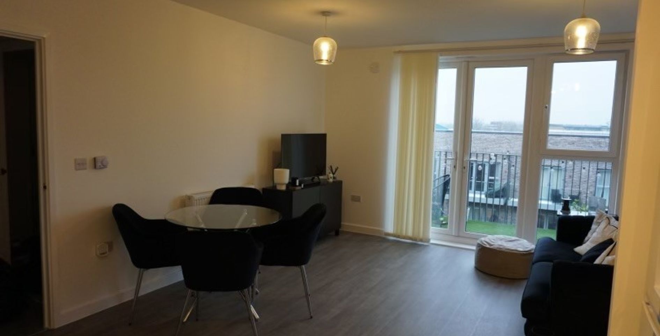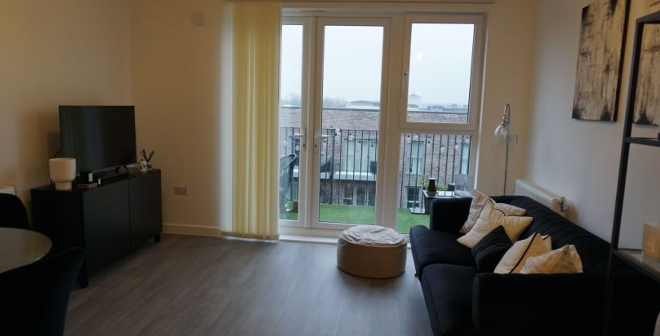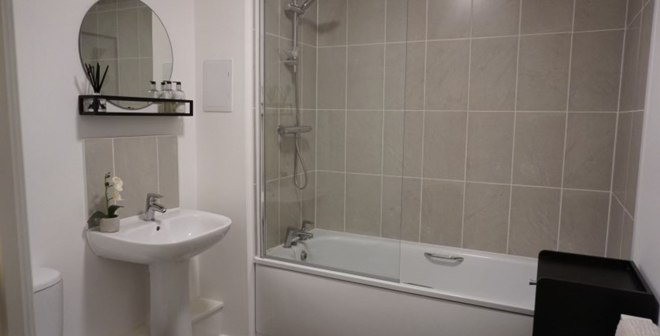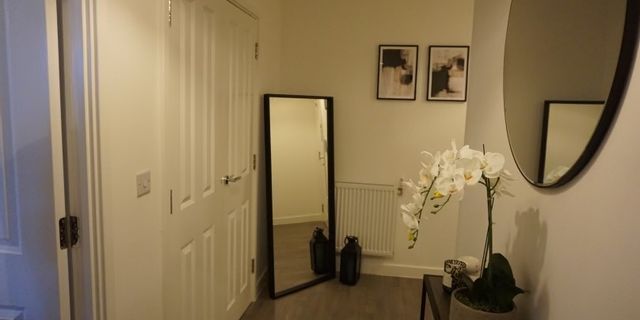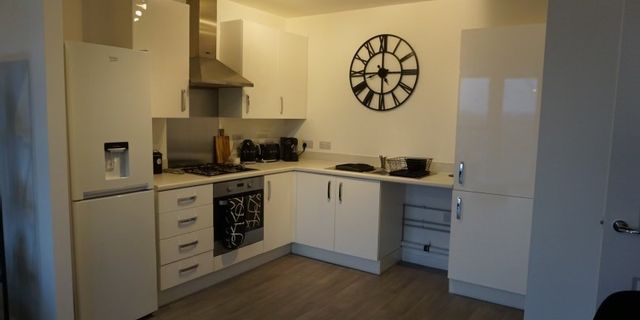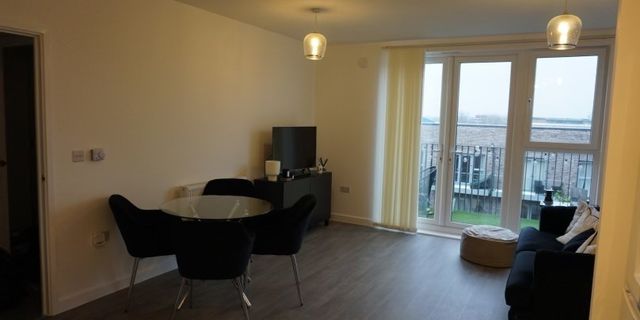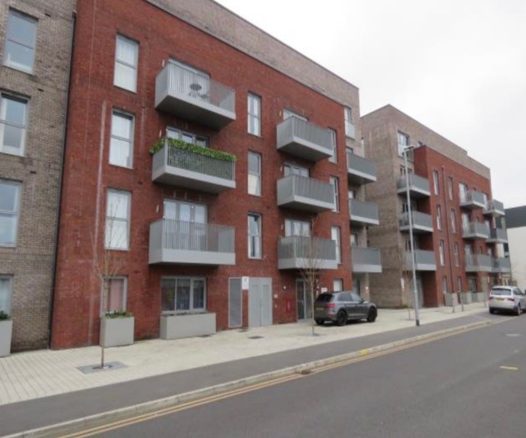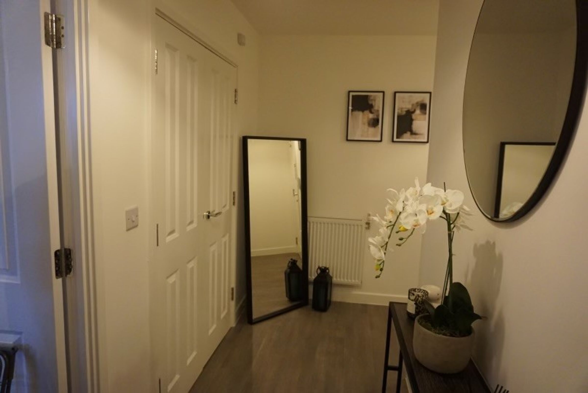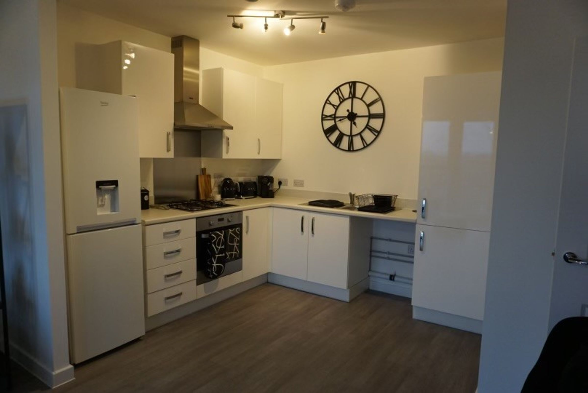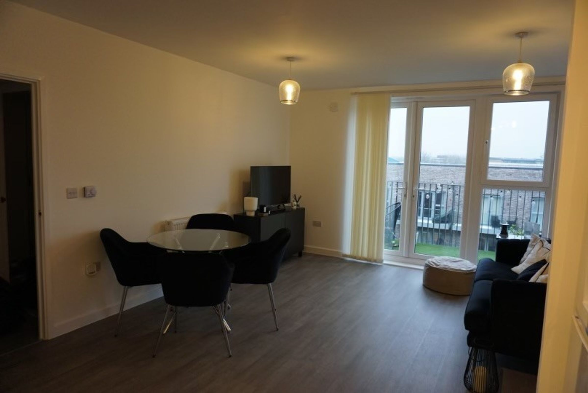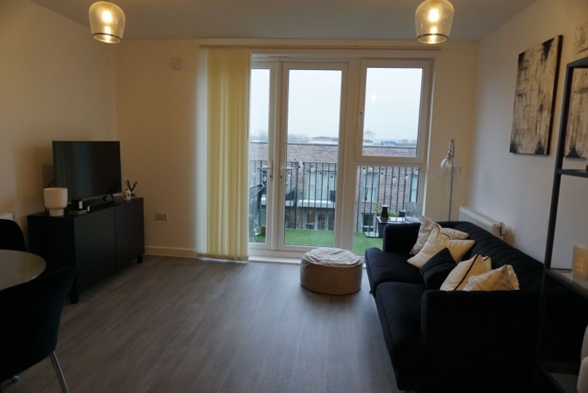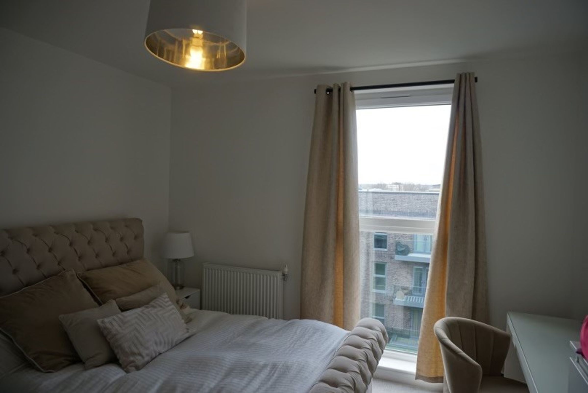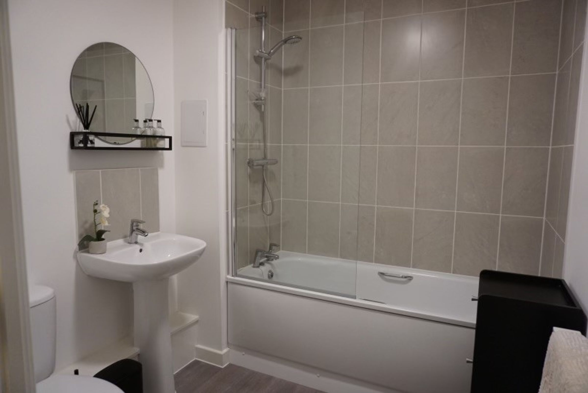1 bedroom apartment for sale
49 Regina Road, CM1 1QY
Share percentage 25%, full price £250,000, £6,250 Min Deposit.
Share percentage 25%, full price £250,000, £6,250 Min Deposit.
Monthly Cost: £898
Rent £486,
Service charge £95,
Mortgage £317*
Calculated using a representative rate of 4.64%
Calculate estimated monthly costs
Summary
Luxurious one bedroom fourth floor apartment with private terrace in Chelmsford.
Description
Luxurious one bedroom fourth floor apartment with private terrace in Chelmsford, located within close proximity to Chelmsford train station allowing quick travel to London and easy access to the high street. Offering an open plan living, in addition to being beautifully presented and tasteful decorated by the current owner makes this property a perfect purchase for first time buyers and commuters. As we enter the property we are greeted with a well appointed hallway with a utility cupboard leading to the spacious bedroom which is bright and has views of the manicured communal gardens as the apartment is internal facing. We continue to our modern family bathroom which has been designed with a stylish neutral tile decor, and complimented with white and silver accents to finish. In the main part of the property there is an open plan living/dining/kitchen area which has a private terrace accessible through french doors which provides the perfect outdoor space into a quiet courtyard. The floor to ceiling windows allow natural light to enter this area thus in turn creating a bright and airy ambience throughout. The kitchen is white and silver tones and offset with a stylish neutral worktop and finished with silver accents which makes a clean decor. The kitchen has an abundance of storage and surface space with Zanussi appliances. Easy access to nearby car parks, Riverside and Regina Road with permits available to purchase from the council, and walking distance to Chelmsford town center with many shops, restaurants, pubs and coffee shops. The Development offers manicured communal gardens which are accessible by 'residents only' key fobs for optimum safety and privacy with secure bicycle storage if required.
Key Features
Kitchen
• Contemporary white gloss kitchen with chrome handles
• Slate effect laminate worktop with matching laminate upstand
• Stainless steel splashback
• Stainless steel 1½ bowl sink with chrome mixer tap
• Zanussi electric single oven, gas hob and stainless with steel chimney hood
• Space and plumbing for dishwasher
Bathroom / Ensuite
• Contemporary white Roca bathroom suite
• Bath with Bristan bath taps and thermostatic shower over
• Glass shower screen
• Bristan chrome lever mixer tap to basin
• Glass shower enclosure with thermostatic shower to ensuite
• Full height large format grey wall tiling to bath and shower enclosure with splashback tiling to basin
Flooring
• Wood effect vinyl flooring to the kitchen/dining/living room, bathroom and en-suite
• Grey twist carpet to hall and bedrooms
General
• Video door entry system
• PVCU double glazed windows
• Balcony to all apartments
• Walls, ceilings, architraves and skirtings painted white
• Walnut veneer internal doors with chrome ironmongery
• Plumbing and space for washing machine to hall Utility cupboard
• Gas central heating via Combi boiler and white contemporary radiators
• NHBC build warranty
Electrical
• Pendant lighting to hall, lounge/dining room and bedrooms
• Track light to kitchen and surface mounted light fitting to bathroom and ensuite
• White sockets and switches throughout
• TV points to living room and bedroom 1
• Communal satellite dish with Sky Q capability*
• Telephone point to living room and hall cupboard
• Smoke, heat and carbon monoxide detectors
• Extractor fan to bathroom and en-suite
External
• Carpet to communal areas
• Lockable post boxes to lobby area
• Cycle store
• Lift
Dimensions
Total Area – 50.8 SQM (547 SQFT)
Living/Dining Kitchen – 6.36m x 4.07m (L x W)
Bedroom – 3.53m x 3.48m (L x W)
Particulars
Tenure: Leasehold
Lease Length: 248 years
Council Tax Band: C
Property Downloads
Key Information Document Energy CertificateMap
The ‘estimated total monthly cost’ for a Shared Ownership property consists of three separate elements added together: rent, service charge and mortgage.
- Rent: This is charged on the share you do not own and is usually payable to a housing association (rent is not generally payable on shared equity schemes).
- Service Charge: Covers maintenance and repairs for communal areas within your development.
- Mortgage: Share to Buy use a database of mortgage rates to work out the rate likely to be available for the deposit amount shown, and then generate an estimated monthly plan on a 25 year capital repayment basis.
NB: This mortgage estimate is not confirmation that you can obtain a mortgage and you will need to satisfy the requirements of the relevant mortgage lender. This is not a guarantee that in practice you would be able to apply for such a rate, nor is this a recommendation that the rate used would be the best product for you.
Share percentage 25%, full price £250,000, £6,250 Min Deposit. Calculated using a representative rate of 4.64%
