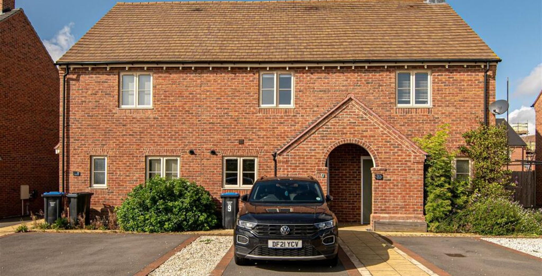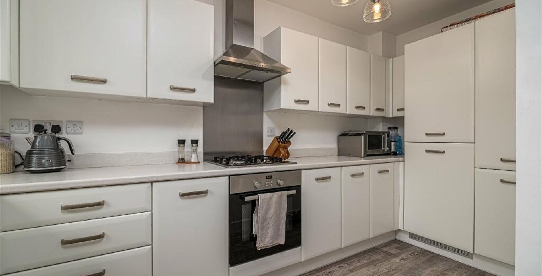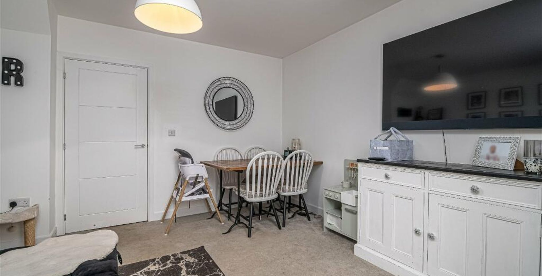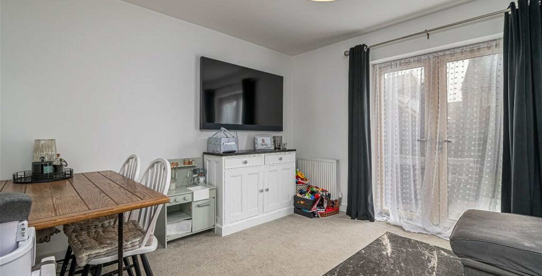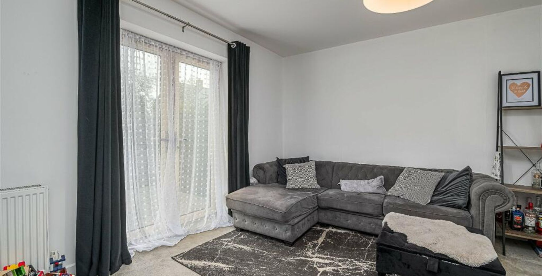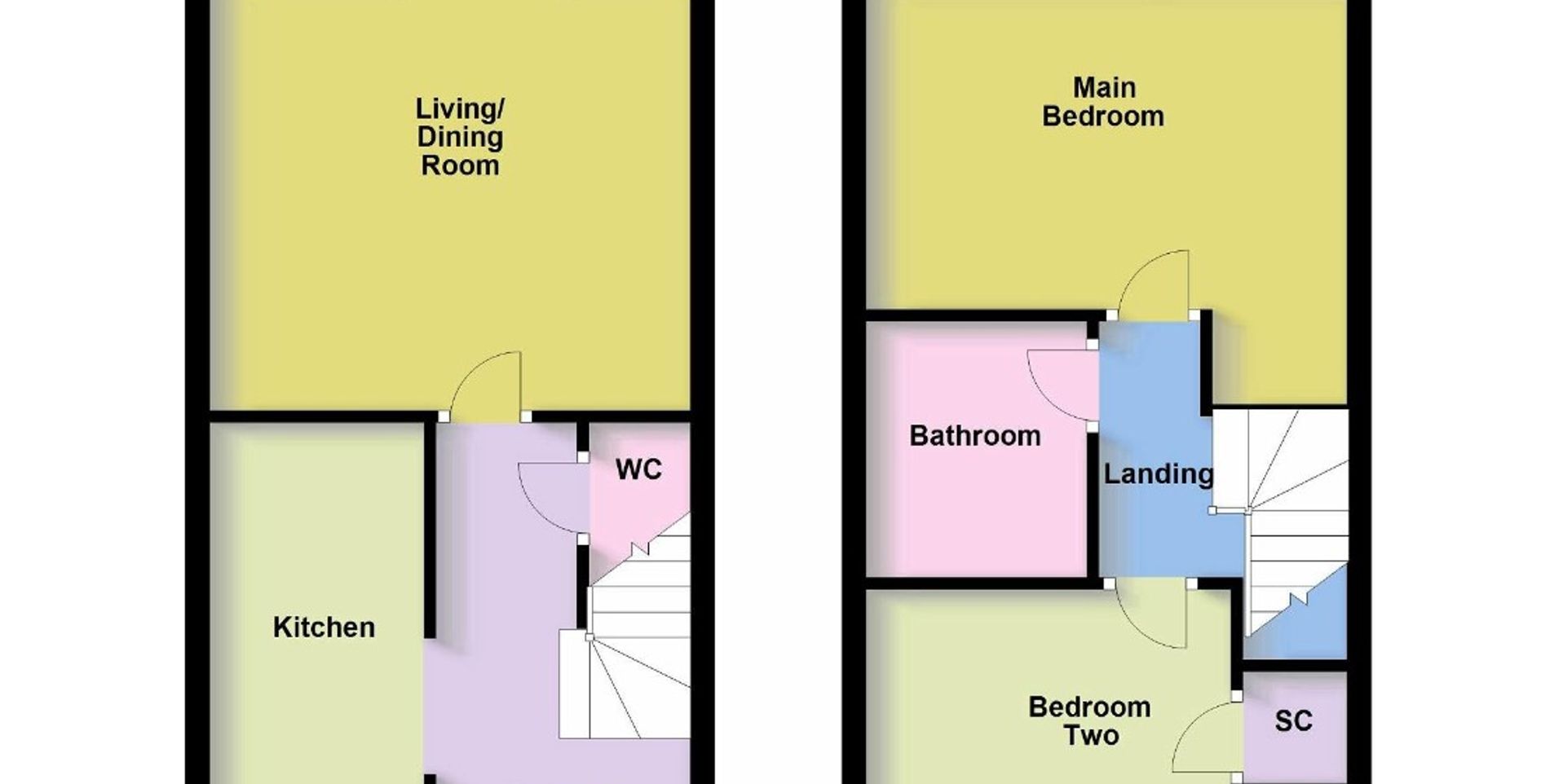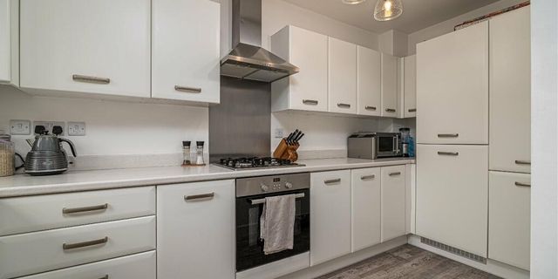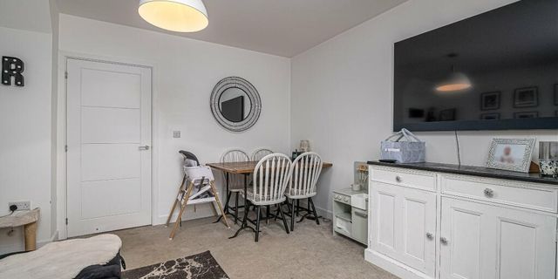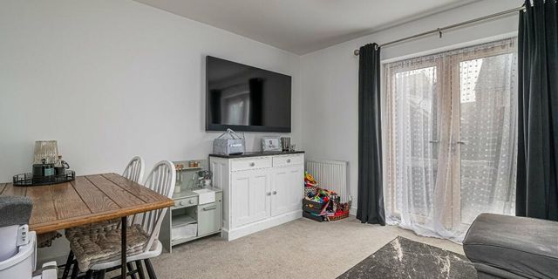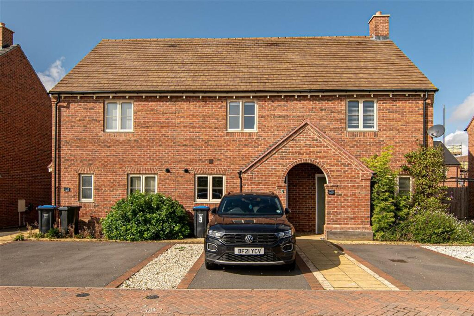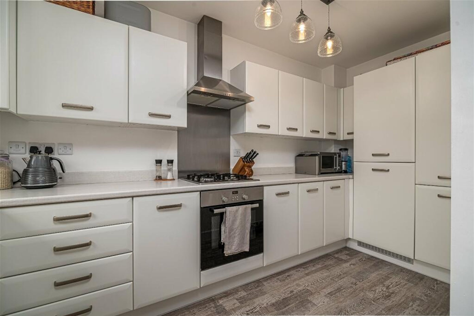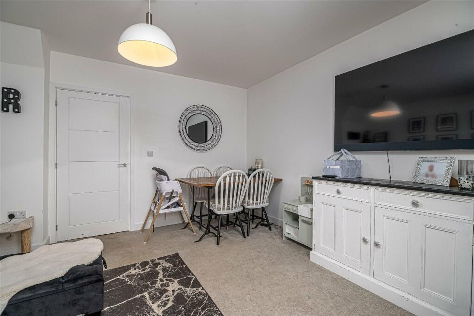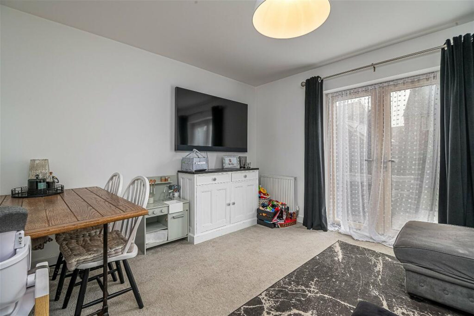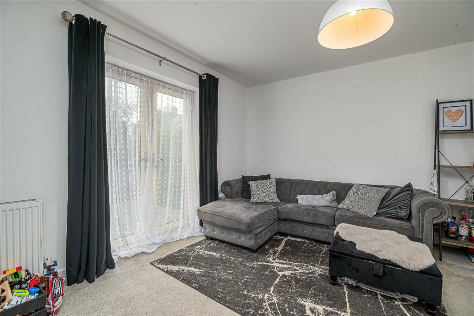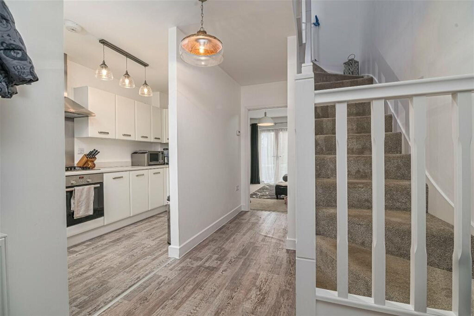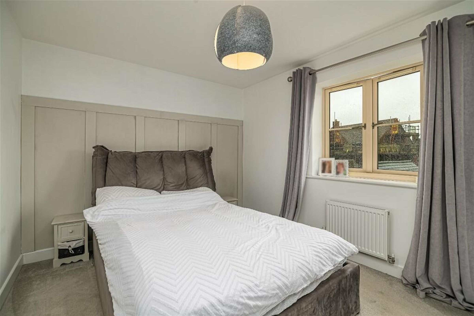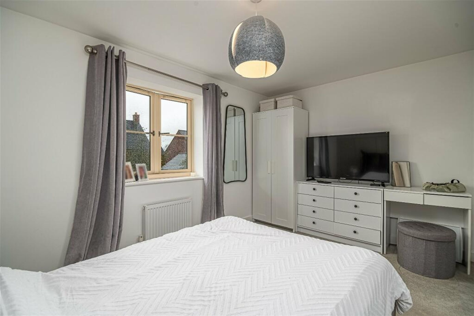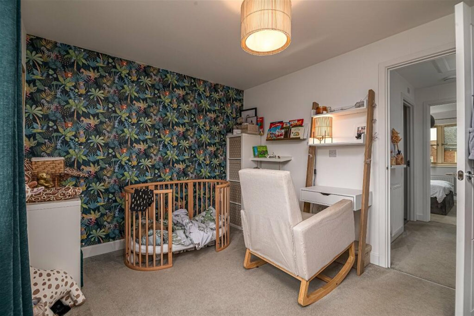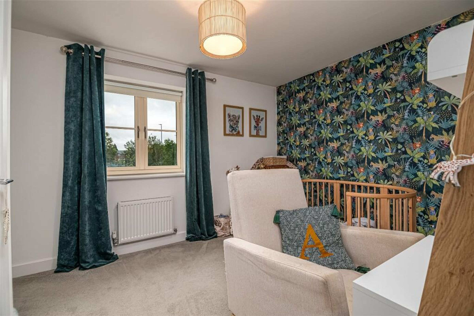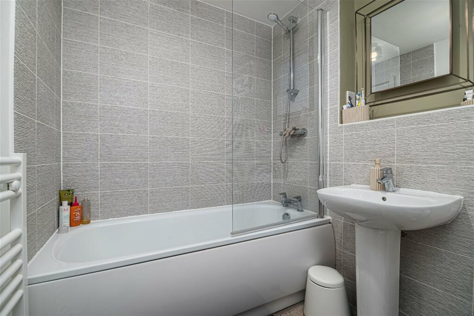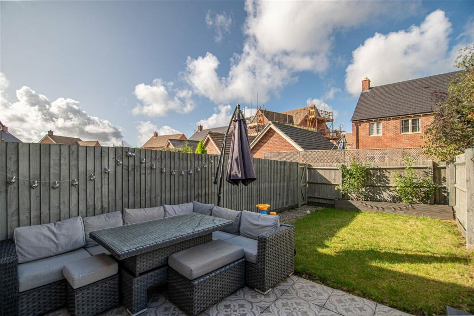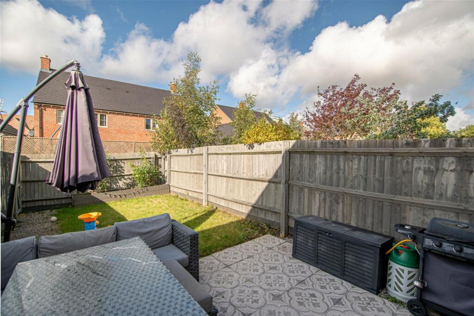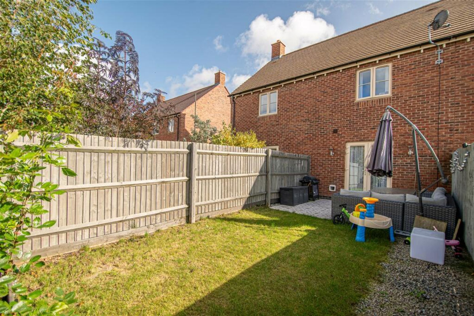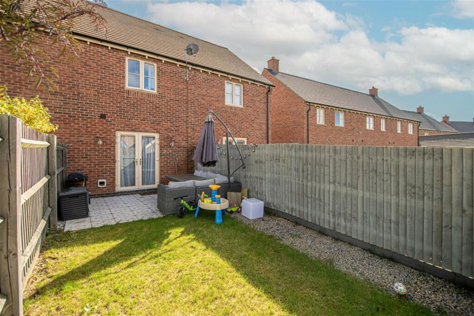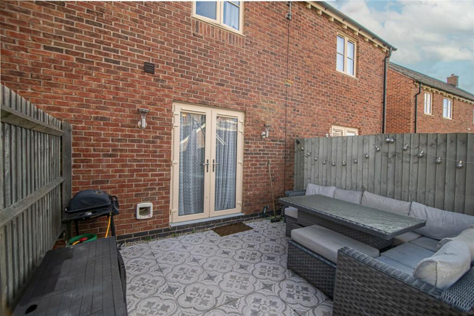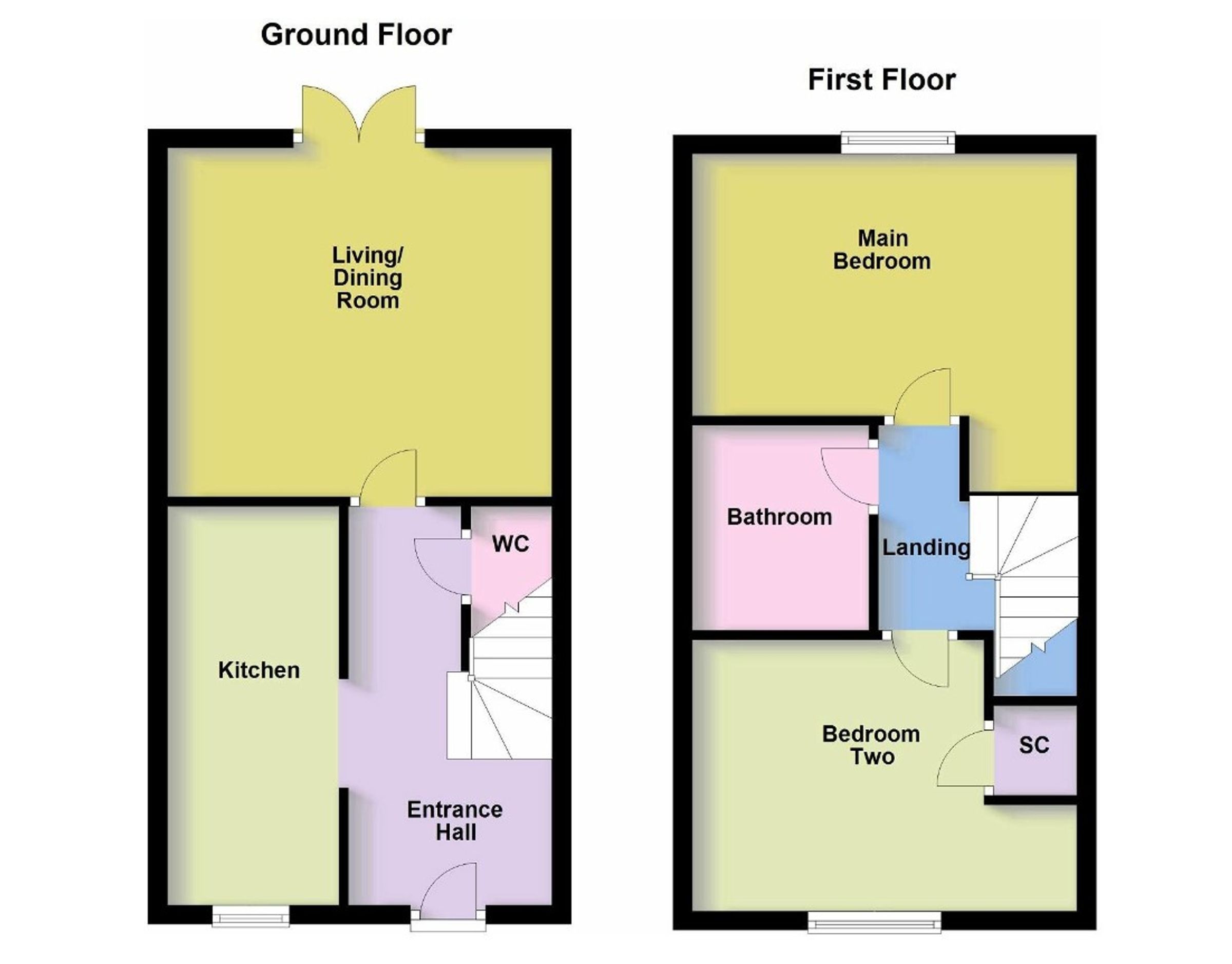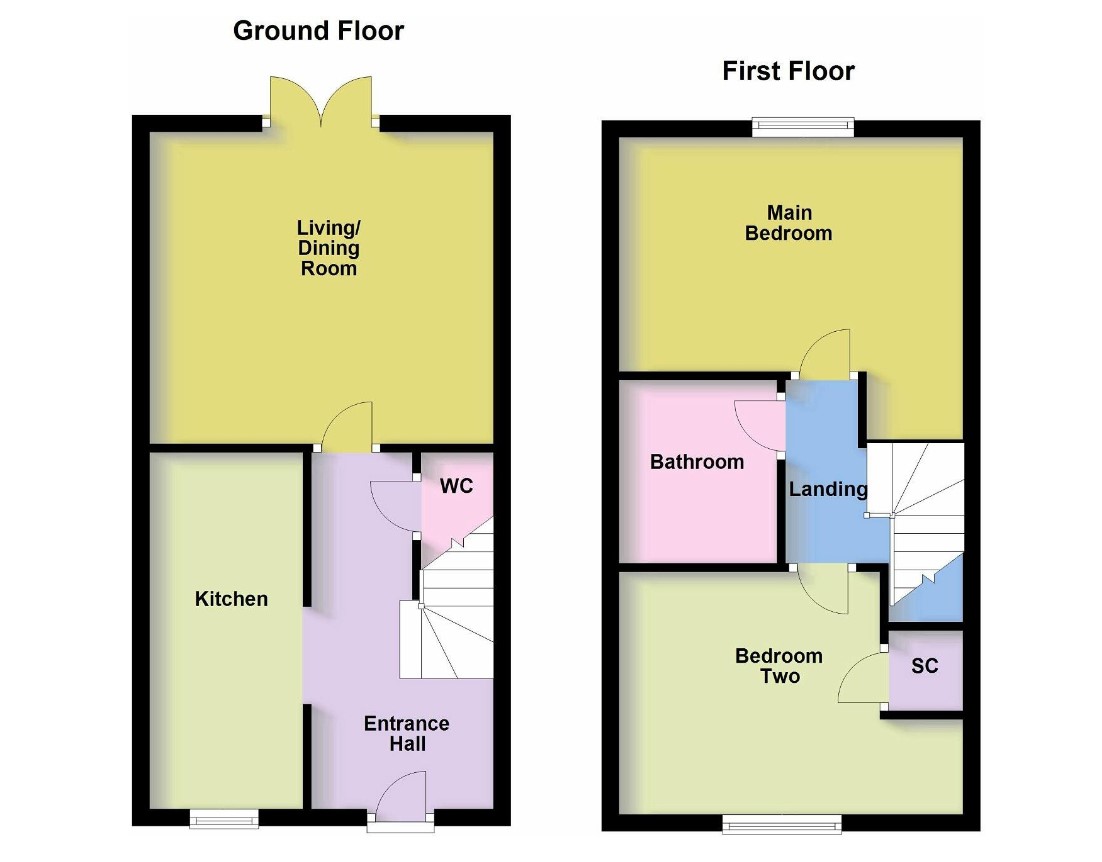2 bedroom house for sale
9 Bailey Close, LE8 0XG
Share percentage 50%, full price £250,000, £6,250 Min Deposit.
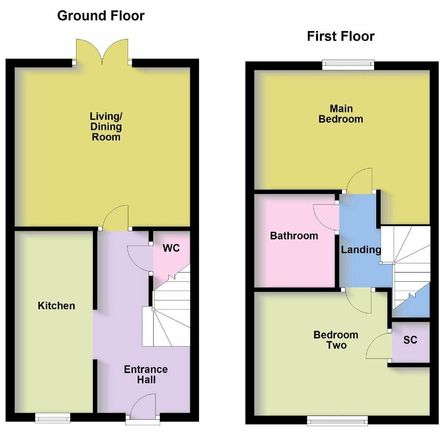

Share percentage 50%, full price £250,000, £6,250 Min Deposit.
Monthly Cost: £1,084
Rent £357,
Service charge £15,
Mortgage £712*
Calculated using a representative rate of 5.26%
Calculate estimated monthly costs
The GLA and Homes England set the eligibility criteria for Shared Ownership, but broadly speaking you must:
- Not own another property in the UK or any other country.
- Have a household income that falls below £90,000 (£80,000 threshold outside the M25). Every property will have a minimum income level too, determined by its’ value, rent and service charge costs. In most cases you will need to meet or exceed the given minimum income.
- Have access to a minimum deposit of 10% of the share being purchased (a minimum deposit of 5% of the share being purchased may be acceptable depending on individual financial status).
- Be in full time permanent employment.
- Be a British, EU or EEA Citizen or have indefinite leave to remain in the UK.
- Have a good credit history.
Summary
2-bedroom mid-terrace house available in a popular development
Description
Situated on the popular Harcourt Gardens development and built by the reputable builder Mulberry Homes in 2018, this fantastic modern property boasts a high standard finish throughout, two double bedrooms, off road parking.
Conveniently located within close walking distance to Kibworth’s primary and secondary schools, a variety of local restaurants, pubs and shops, and Market Harborough and Leicester are just a short drive away, with excellent commuter rail links to London St Pancras.
Entrance through the composite front door into the inviting, open entrance hall with high quality Laminate flooring, access to the guest WC and stairs flowing up to the first floor. The immaculately presented kitchen with laminate flooring is to your left, with a host of eye and base level high gloss fitted units, roll top work surface with upstand, a stainless steel one and a half bowl sink, an integrated Bosch electric oven with a four-ring gas hob and chimney style extractor over, an integrated fridge/freezer and space for a washing machine.
There is a guest WC with Laminate flooring, a low-level WC and a pedestal wash hand basin with a ceramic tiled splash back. The open plan living/dining room to the rear of the property boasts generous proportions with French doors opening out to the west facing garden and ample space for both living and dining.
On the first floor landing area, you have access to the part-boarded attic via a hatch.
There are two good sized bedrooms, both benefitting from being double in size with the second bedroom offering access to an over stair storage cupboard. The main bathroom is in excellent decorative order comprising a heated towel rail, laminate flooring and tiled splashbacks, a low-level WC, a pedestal wash hand basin and a panel enclosed bath with a fitted shower over.
Situated within a cul de sac, the property is perfectly positioned with a hard standing driveway providing two side by side off road parking spaces to the front, edged with white gravel borders. There is a paved path that leads to the front door featuring a bricked covered porch.The West facing garden offers a contemporary twist with a decorative paved patio area ideal for seating, a main lawn with and raised flower bed.
*Information is correct to the best of our knowledge, please speak to the estate agent for more information*
Key Features
- Modern Interior
- Muberry Home
- Two Off Road Parking Spaces
- Within walking distance of amenities
- Tenure:Leasehold (125 years from 31/08/2018)
- Share Available:50% (£125,000)
- Shared Ownership Rent:£356.64 per month (subject to annual review)
- Lease Management Fee:£25.54 per month (subject to annual review)
- Service charge:£15.00 per month (subject to annual review)
- Buildings Insurance:£117.96 per annum (subject to annual review)
- Council Tax:Band B, Harborough DistrictCouncil
Particulars
Tenure: Leasehold
Lease Length: 125 years
Council Tax Band: B
Property Downloads
Key Information Document Floor PlanMap
The ‘estimated total monthly cost’ for a Shared Ownership property consists of three separate elements added together: rent, service charge and mortgage.
- Rent: This is charged on the share you do not own and is usually payable to a housing association (rent is not generally payable on shared equity schemes).
- Service Charge: Covers maintenance and repairs for communal areas within your development.
- Mortgage: Share to Buy use a database of mortgage rates to work out the rate likely to be available for the deposit amount shown, and then generate an estimated monthly plan on a 25 year capital repayment basis.
NB: This mortgage estimate is not confirmation that you can obtain a mortgage and you will need to satisfy the requirements of the relevant mortgage lender. This is not a guarantee that in practice you would be able to apply for such a rate, nor is this a recommendation that the rate used would be the best product for you.
Share percentage 50%, full price £250,000, £6,250 Min Deposit. Calculated using a representative rate of 5.26%
