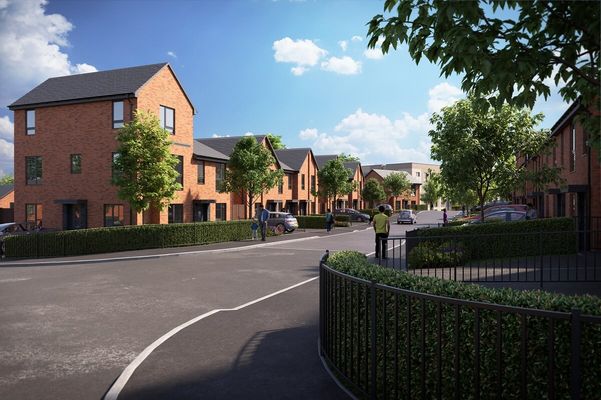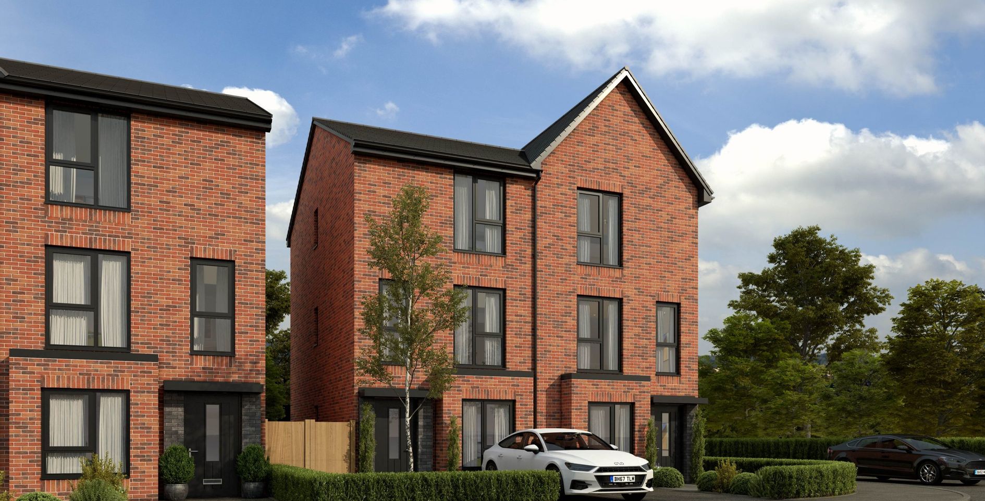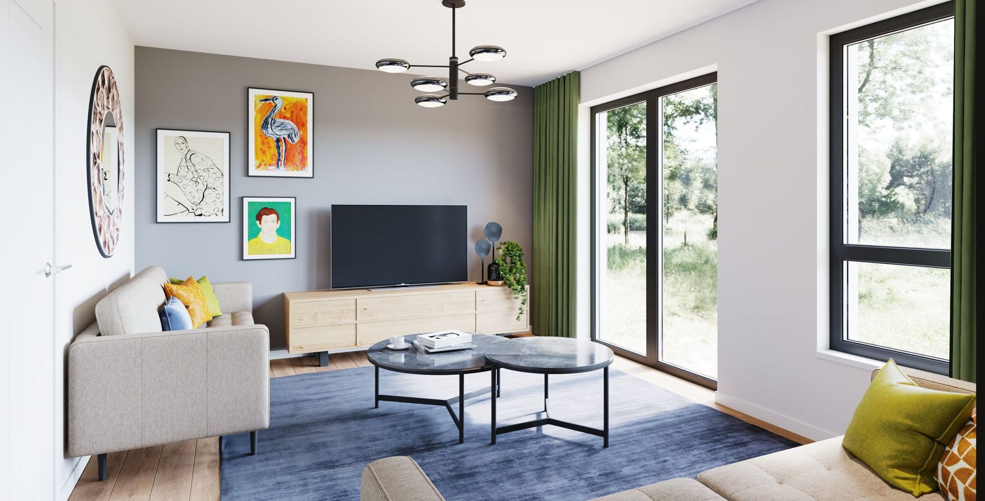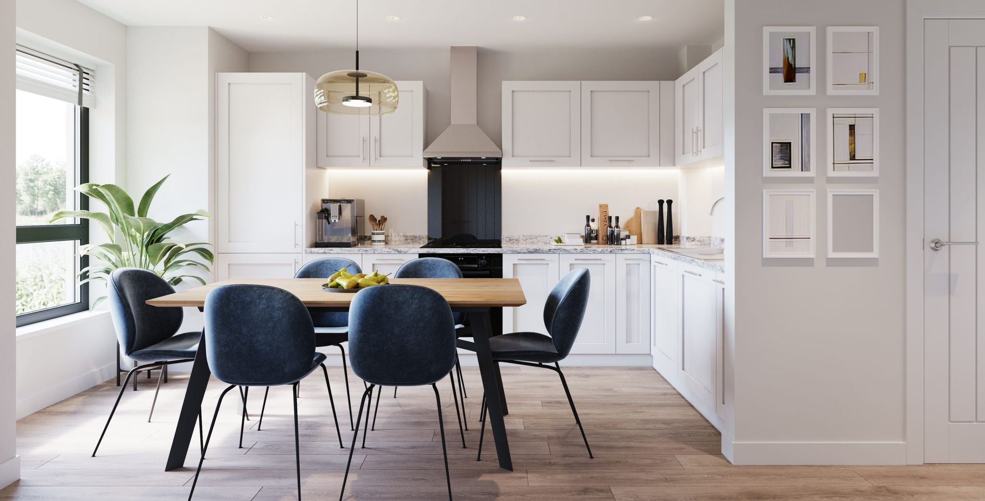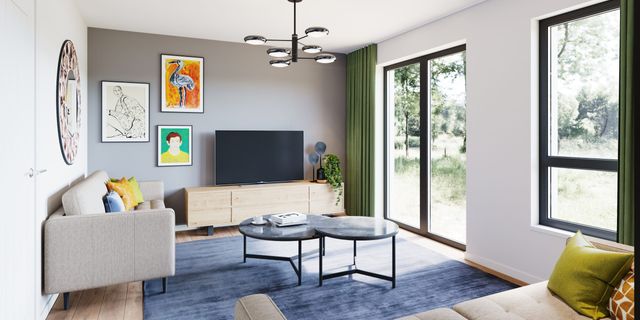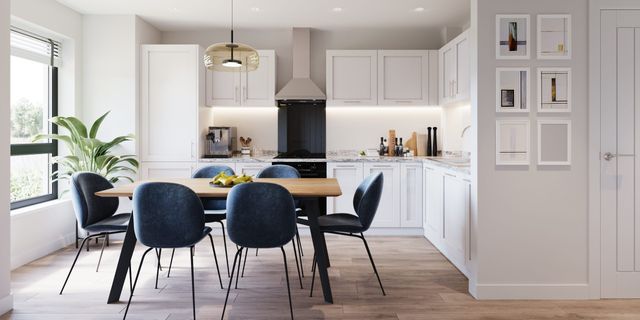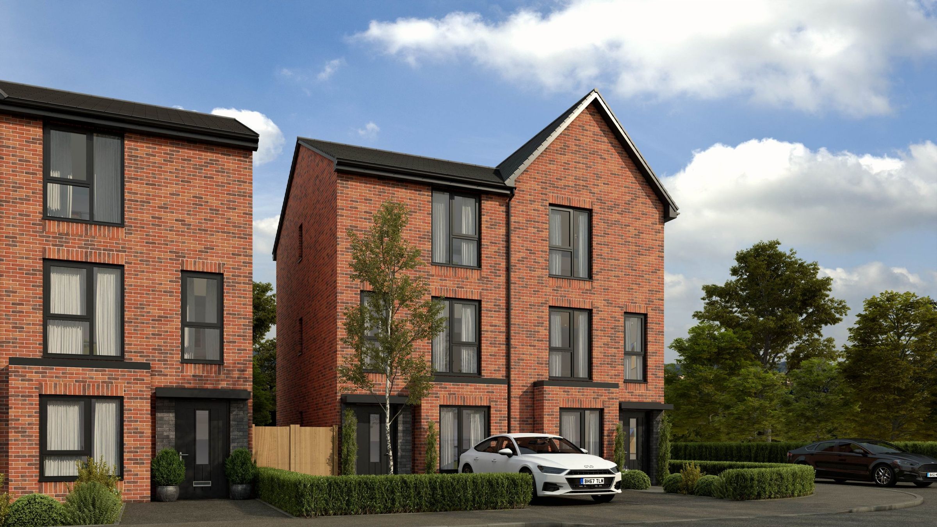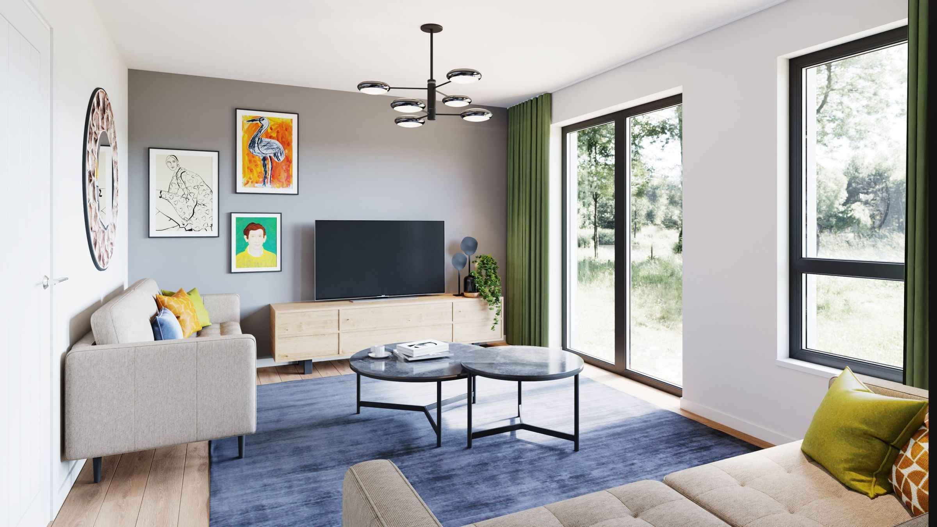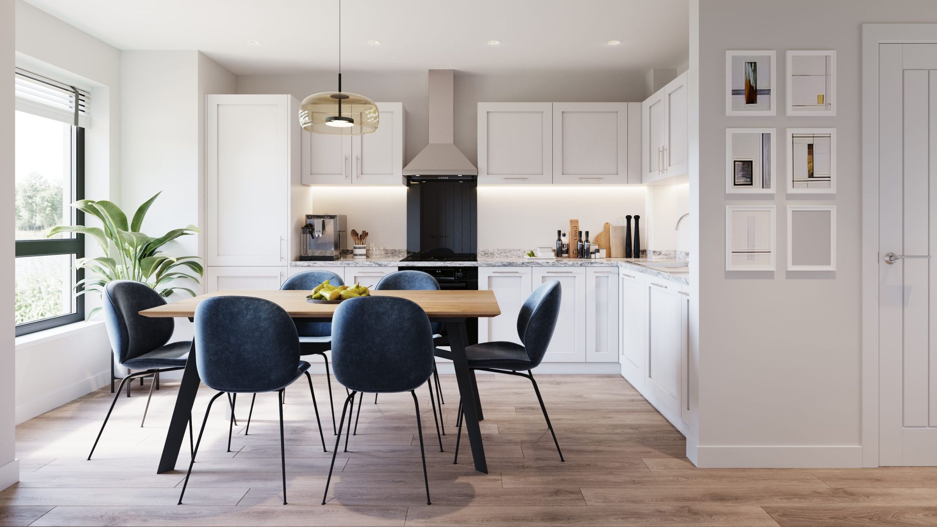4 bedroom house for sale
Whalley Road, Clayton-le-Moors, BB5 5HE
You may be eligible for this property if:
- You have a gross household income of no more than £80,000 per annum.
- You are unable to purchase a suitable home to meet your housing needs on the open market.
- You do not already own a home or you will have sold your current home before you purchase or rent.
Summary
THE DOWLEY | 4-bedroom semi-detached three-storey house
Description
About the property
The striking Dowley is a three-storey home offering plenty of space for all the family.
Off the hallway is a contemporary kitchen-diner. This leads through, past the handy WC, to a light-filled family room complete with French doors out to the garden.
The ground floor also features an under-stairs storage/utility cupboard.
On the first floor you'll find the main lounge, a modern family bathroom, and a large double bedroom. Up the stairs on the top floor is a master bedroom with handy storage, as well as two further generously sized bedrooms.
Overall floor area
107m2
Ground floor dimensions
Kitchen/Dining - 4.03m* x 3.19m*
Family Room - 3.08m* x 4.18m*
First floor dimensions
Lounge - 3.10m* x 4.18m*
Bedroom Two - 2.85m x 4.18m
Bathroom - 2.20m x 2.03m
Second floor dimensions
Bedroom One - 3.46m* x 4.18m*
Bedroom Three - 3.89m* x 2.03m*
Bedroom Four - 2.85m x 2.06m
*Maximum room dimensions
Buy with Shared Ownership
Shared Ownership is another way to buy your own home. You buy a percentage (between 40% and 75%) and pay rent on the rest. Onward Living owns part of it - but you're living there, you decorate it, and you decide when to sell.
Buying a percentage means a smaller deposit and smaller mortgage. It's a sooner first step on the ladder for lots of people. Usually, you can also carry on buying shares, to own it 100%.
Disclaimer: While we endeavour to make our property descriptions, images and floorplans accurate and reliable, they are only a general guide to the property and may be subject to change. Prices TBC. Eligibility requirements apply. For more information, please speak to our sales team.
Key Features
- Three-storey living
- Fully-fitted contemporary Richmond kitchen
- Spacious family room complete with French doors
- Modern family bathroom - Lecico white sanitaryware
- Johnson ceramic wall tiles
- Polyflor vinyl flooring to kitchen and bathroom
- Turfed garden
- Tarmac drive
- EV charging points
- 10-year LABC building warranty
Particulars
Tenure: Leasehold
Lease Length: 990 years
Council Tax Band: Not specified
Property Downloads
BrochureMap
