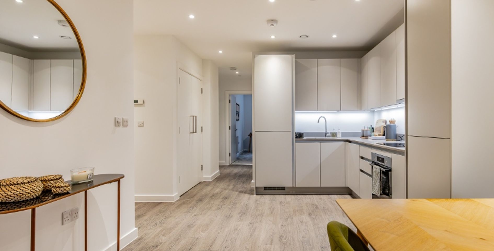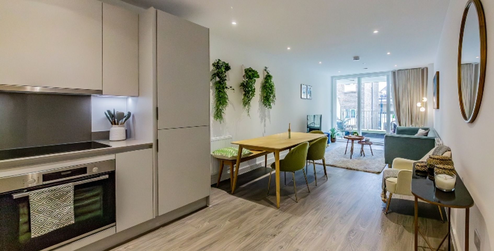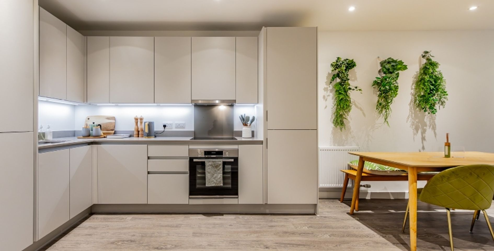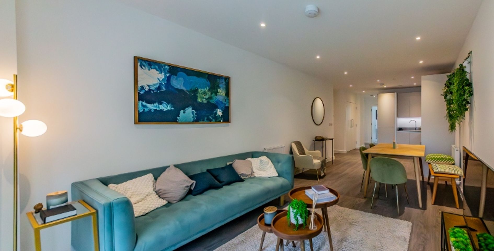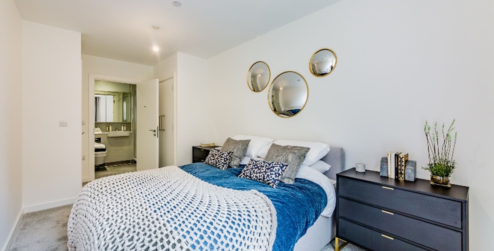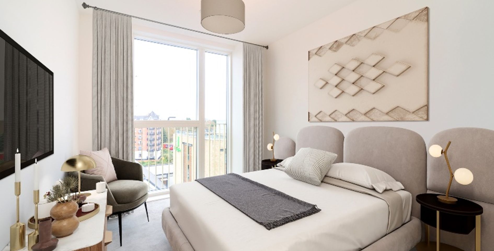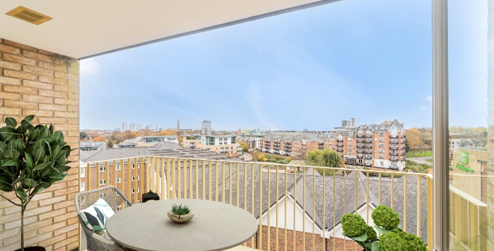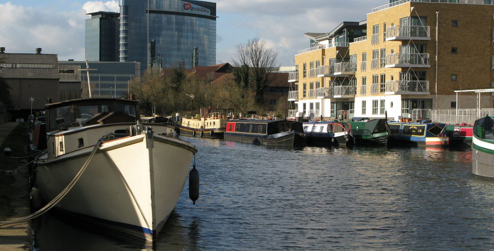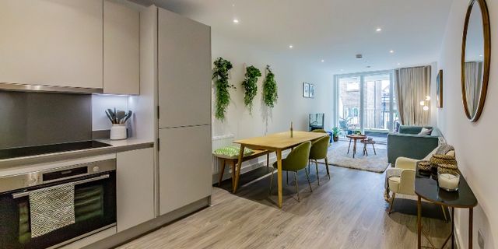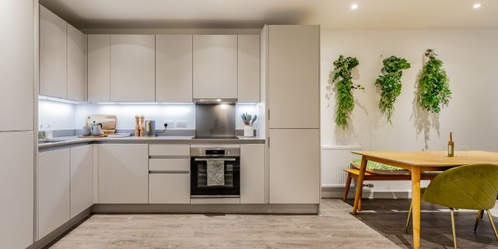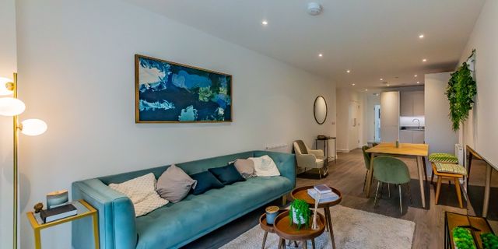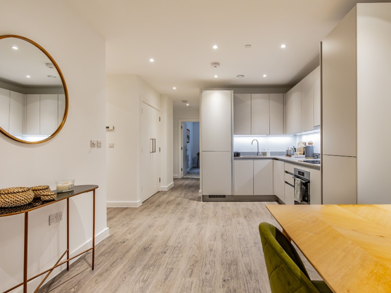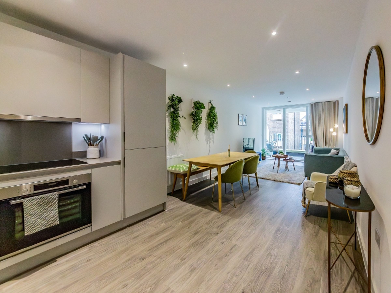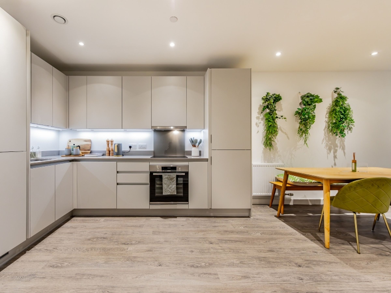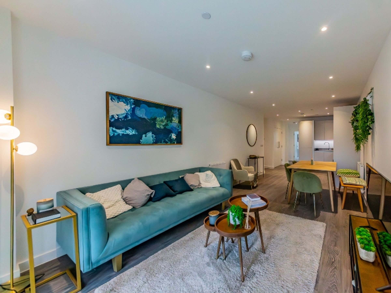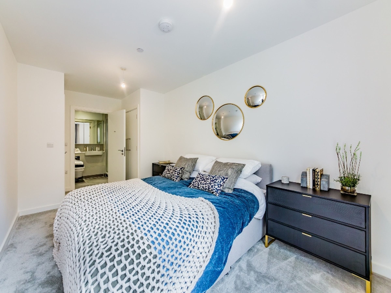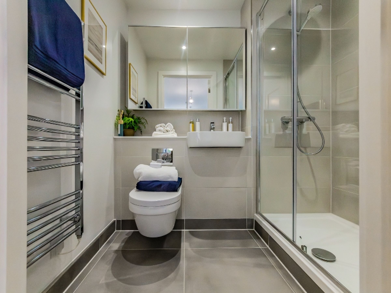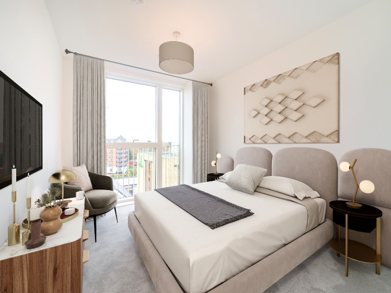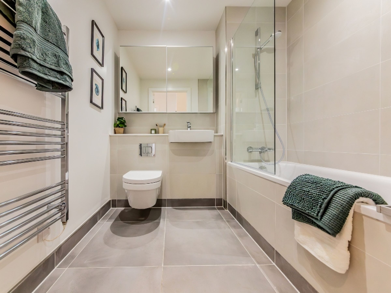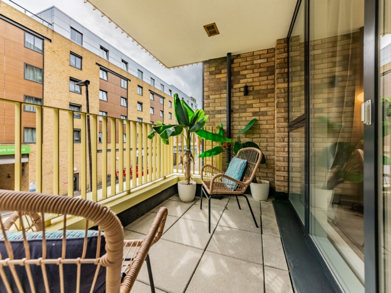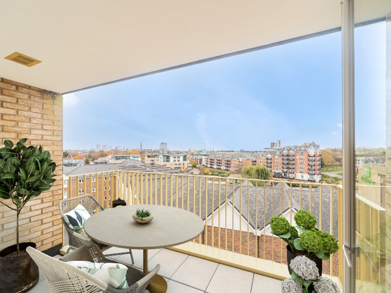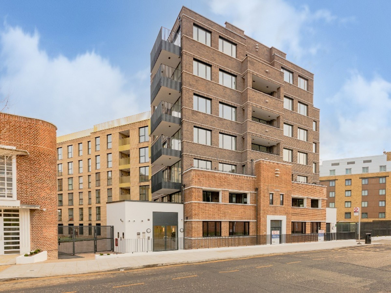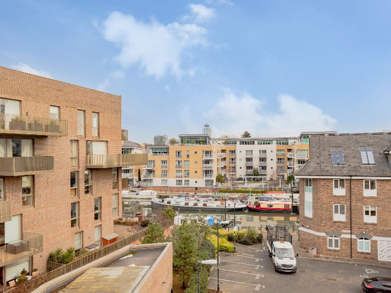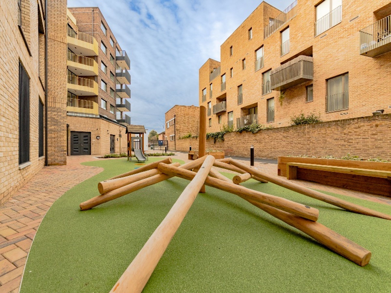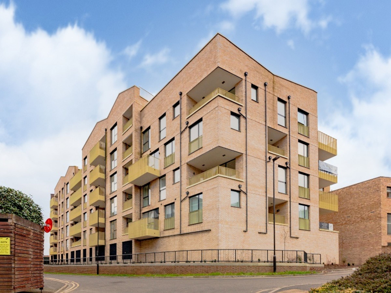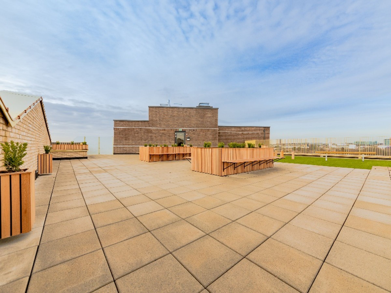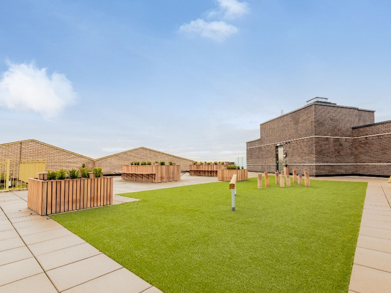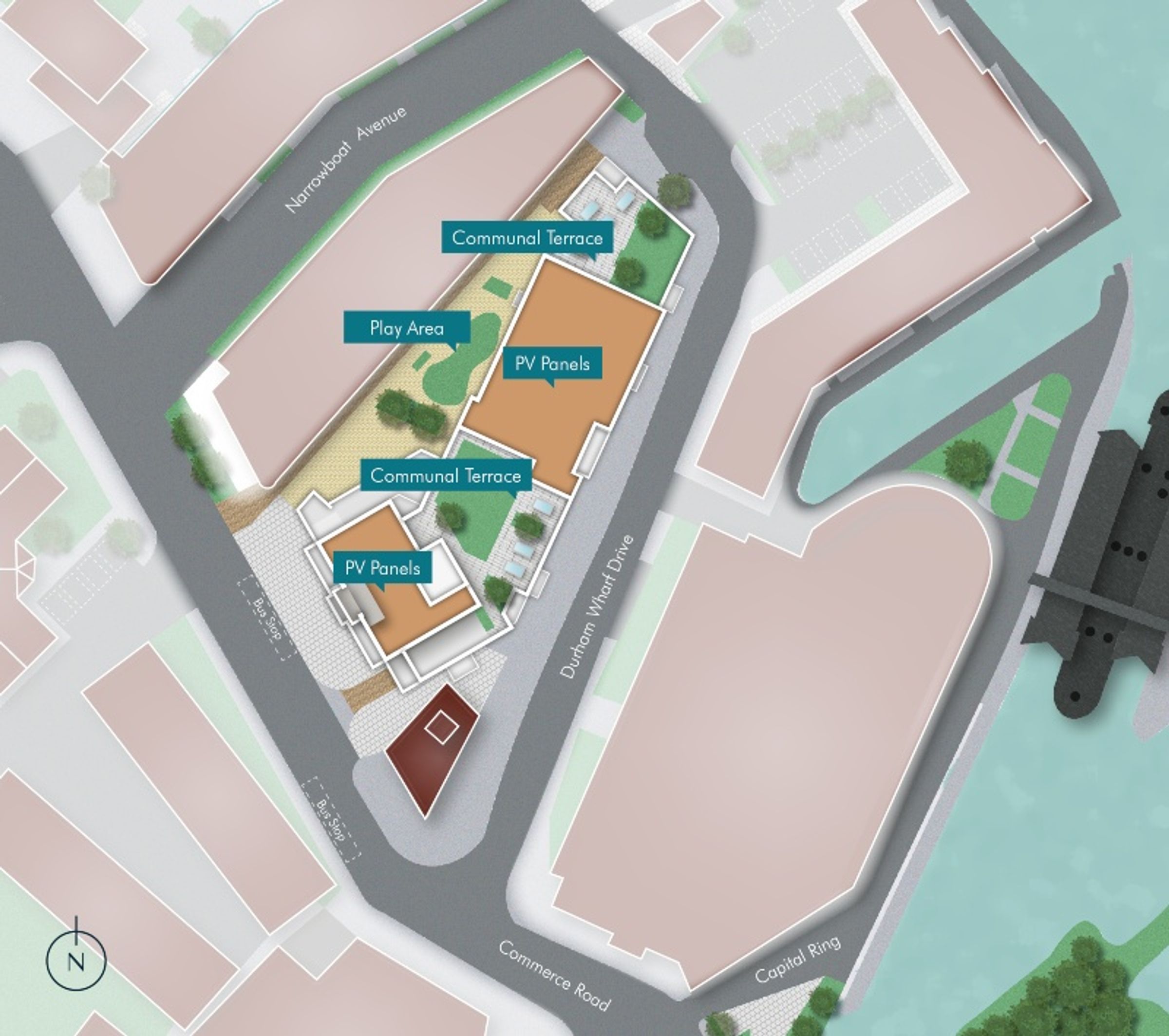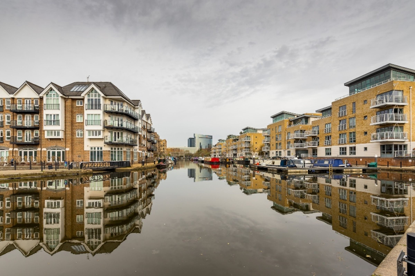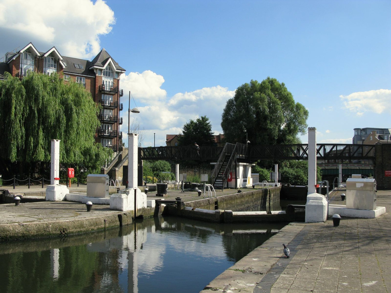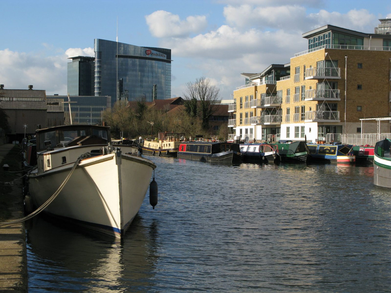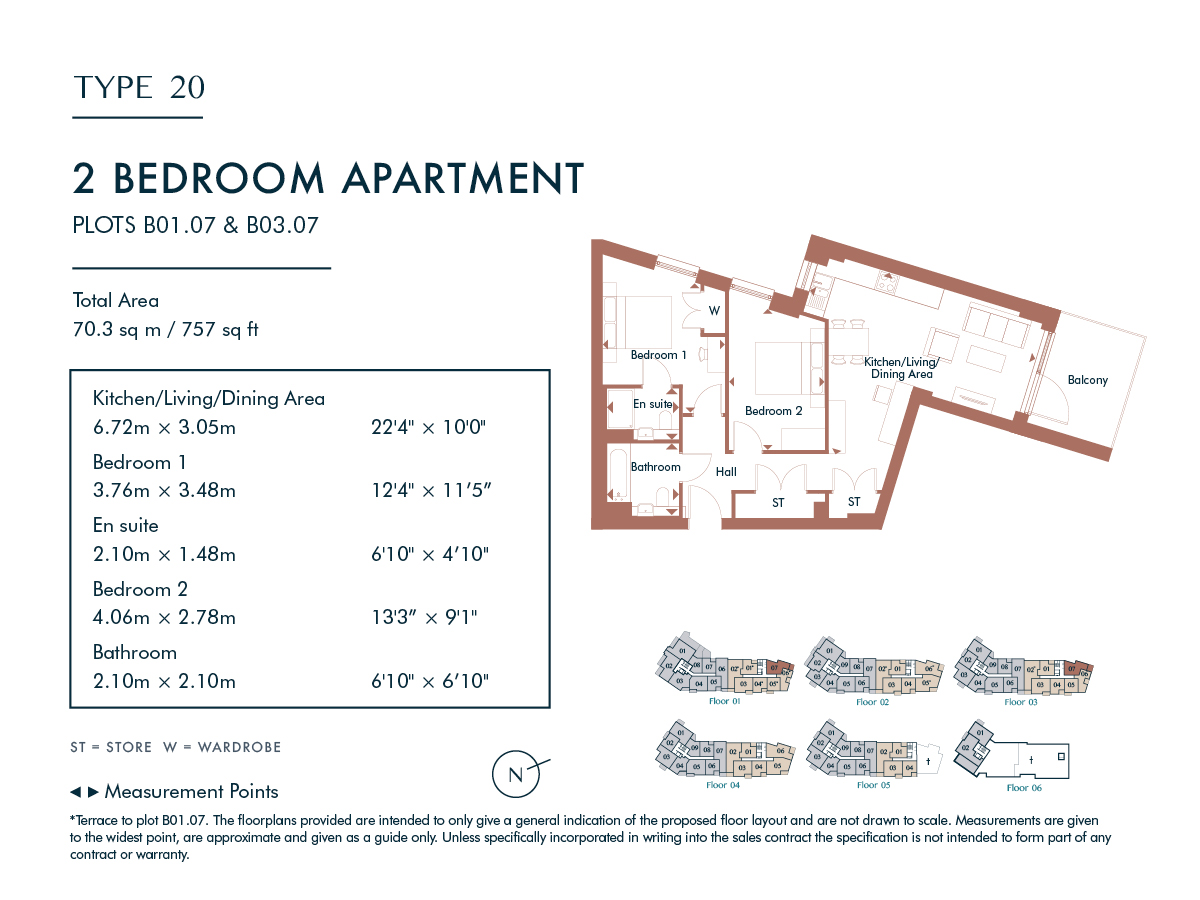2 bedroom apartment for sale
Commerce Road, TW8 8LE
Share percentage 25%, full price £525,000, £6,563 Min Deposit.
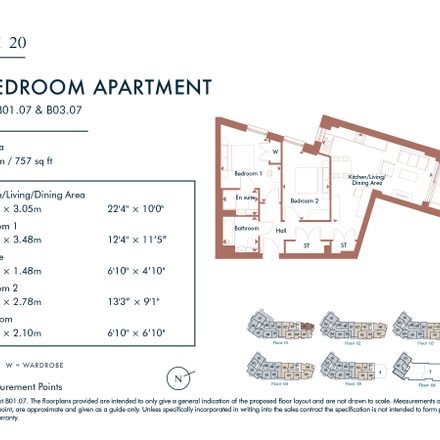

Share percentage 25%, full price £525,000, £6,563 Min Deposit.
Monthly Cost: £1,969
Rent £903,
Service charge £318,
Mortgage £748*
Calculated using a representative rate of 5.26%
Calculate estimated monthly costs
- Have a combined household income under £90,000
- Not own a property, or part of a property, at the time of completing on your purchase
- Have a minimum of £5,000 to cover the costs of buying a home
Summary
A beautifully-designed 2 bedroom apartment in Brentford Lock with a private balcony and high specification throughout. Ready to move into now.
Description
The place you want to be, stay, and call home
Located on the 1st floor and spread over 756sqft, plot B01.07 is a new 2 bedroom Shared Ownership apartment provides spacious open-plan interiors, a private balcony, modern integrated appliances and a high specification throughout.
Located in Brentford Lock, the apartments at The Moorings are perfectly placed to access some of London's most idyllic open spaces, such as Kew Gardens and Richmond Park, and benefit from communal terraces providing views across the city.
Plus, enjoy a free 2 year membership and £150 driving credit with Zipcar^, the UK's most popular car-sharing club, when you move in.
AN OUTSTANDING LOCATION
The Moorings offers thoughtfully designed apartments in a prime waterfront location within Brentford. Each home benefits from a terrace or a balcony providing private outside space, in addition to communal landscaped roof terraces with views across the River Brent.
This contemporary two-bedroom apartment features a modern interior that combines form and function, resulting in a beautifully designed home. Fitted with the latest A-rated appliances, impeccable finishes throughout and bright living areas, all constructed to the highest standards.
WHAT IS SHARED OWNERSHIP?
If you can't afford the mortgage on 100% of a home, Shared Ownership offers you the chance to buy a share of your home (between 25% and 75%) and pay rent on the remaining share. Later on, you could buy bigger shares when you can afford to and, if you chose, own the property outright. Monthly costs to purchase via Shared Ownership are generally less than purchasing outright or renting, making it a fantastic option to get onto the housing ladder.
^ This Zipcar membership is transferable and in the event of a change in occupancy, the new occupant will be able to take advantage of the outstanding membership term. The first registered member of each unit will receive £150 (inclusive of VAT) driving credit.
**Council tax bands are often not released until the property is complete. If you need any guidance, please get in touch with our Sales Consultants otherwise the local authority or the developer may be able to help.
Interior images shown are from The Moorings show apartment and are representative only.
Key Features
- Over 75% sold
- Spacious open-place rooms
- Private balcony to all apartments
- Modern integrated appliances and a freestanding washer/dryer
- Free 2 year Zipcar membership and £150 driving credit
- Communal roof terraces
- A short walk from Brentford Station
Particulars
Tenure: Leasehold
Lease Length: 250 years
Council Tax Band: New build - Council tax band to be determined
Property Downloads
Floor Plan Brochure Price List Energy CertificateVirtual Tour
Video Tour
Map
The ‘estimated total monthly cost’ for a Shared Ownership property consists of three separate elements added together: rent, service charge and mortgage.
- Rent: This is charged on the share you do not own and is usually payable to a housing association (rent is not generally payable on shared equity schemes).
- Service Charge: Covers maintenance and repairs for communal areas within your development.
- Mortgage: Share to Buy use a database of mortgage rates to work out the rate likely to be available for the deposit amount shown, and then generate an estimated monthly plan on a 25 year capital repayment basis.
NB: This mortgage estimate is not confirmation that you can obtain a mortgage and you will need to satisfy the requirements of the relevant mortgage lender. This is not a guarantee that in practice you would be able to apply for such a rate, nor is this a recommendation that the rate used would be the best product for you.
Share percentage 25%, full price £525,000, £6,563 Min Deposit. Calculated using a representative rate of 5.26%

