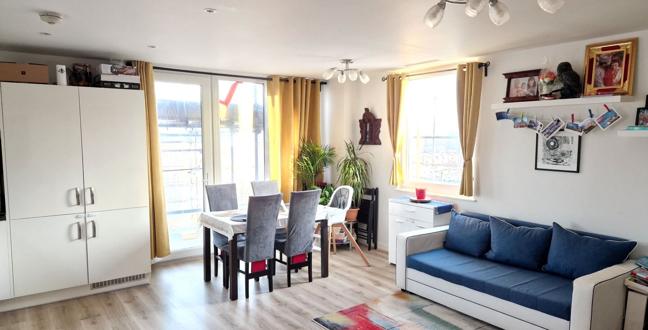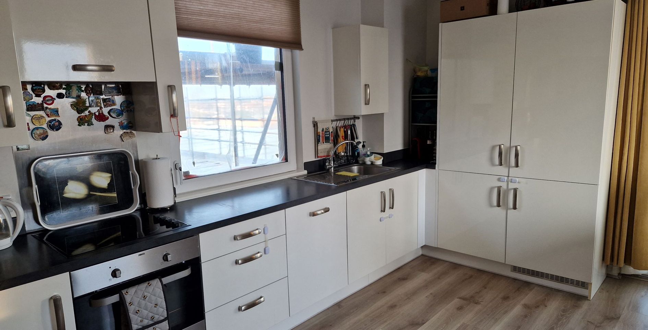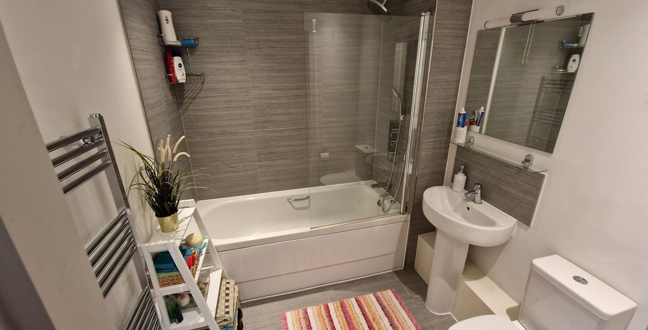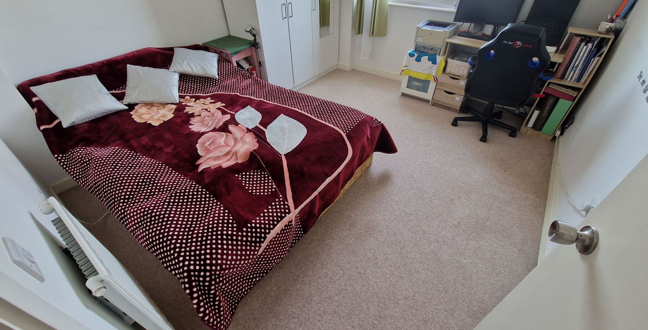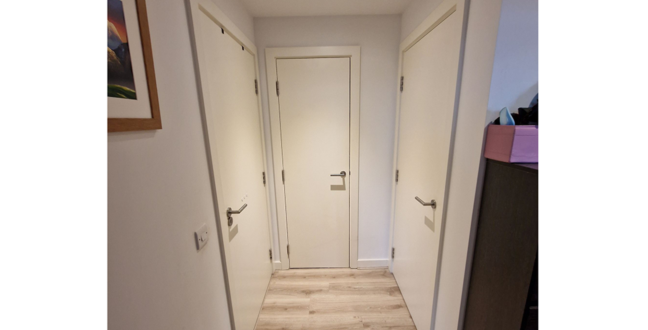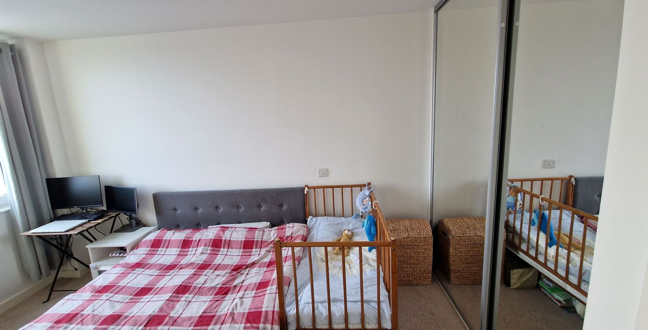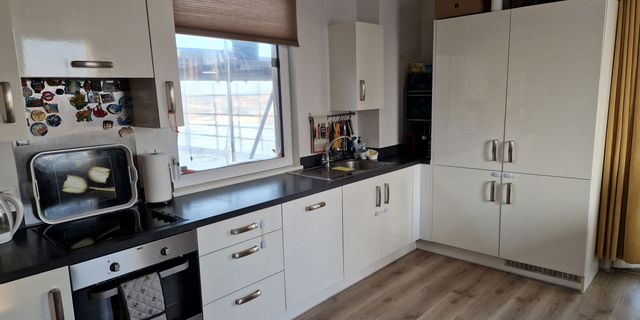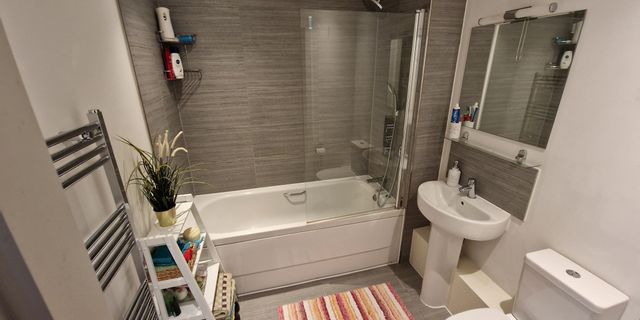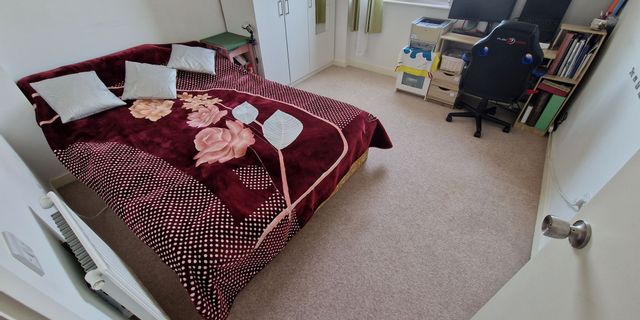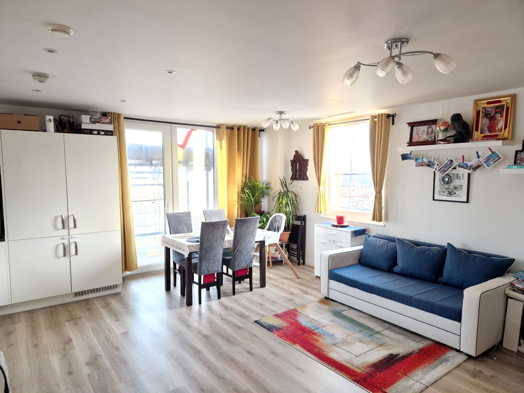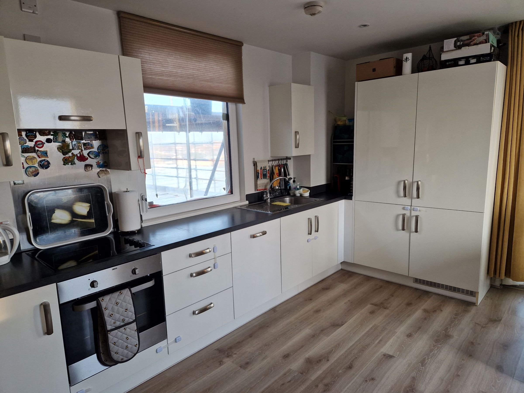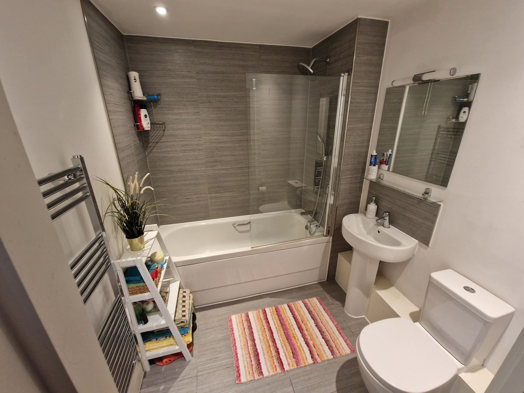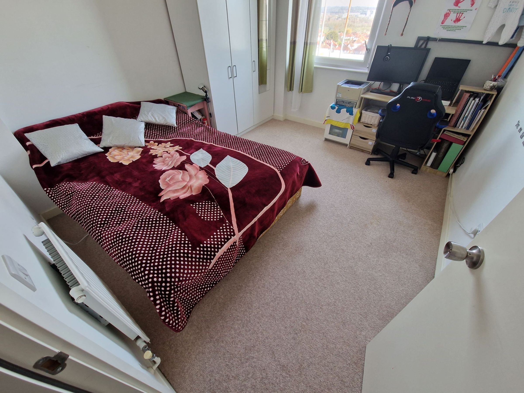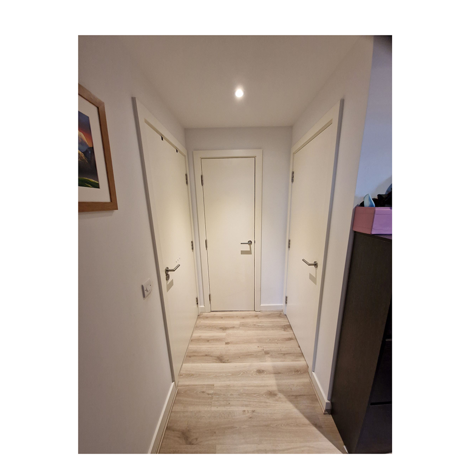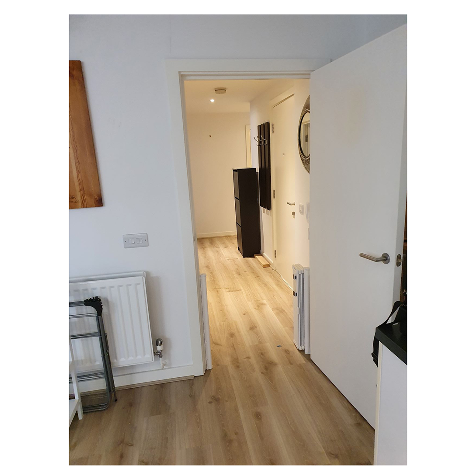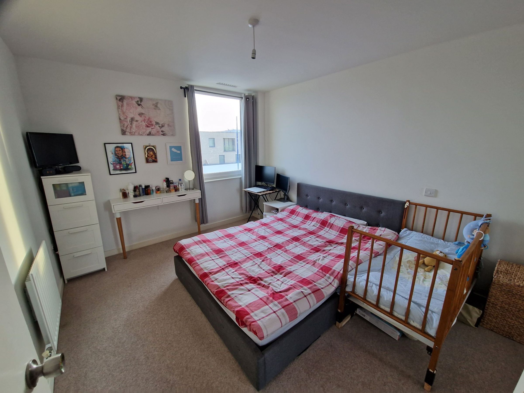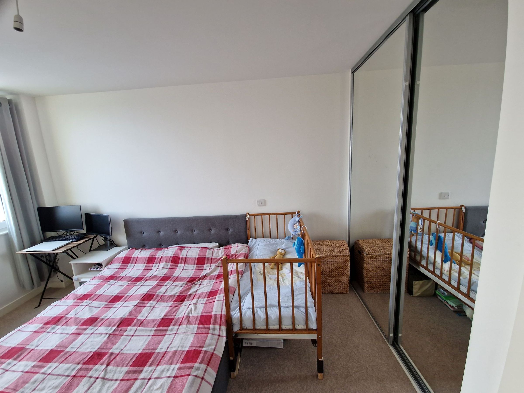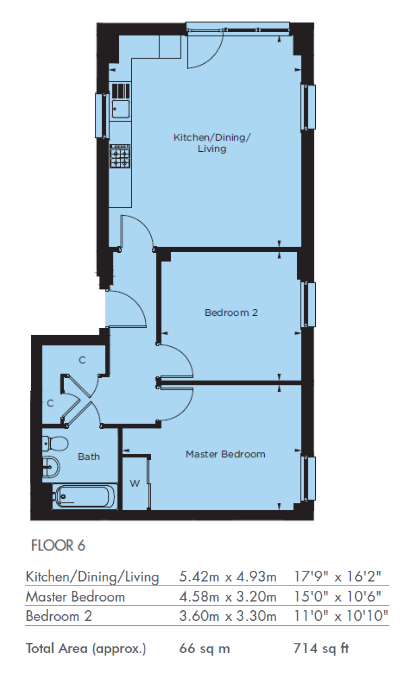2 bedroom apartment for sale
Avery Court, 45 Capitol Way, NW9 0BF
Share percentage 70%, full price £420,000, £14,700 Min Deposit.
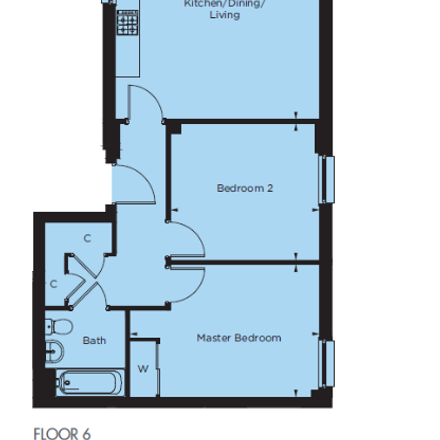

Share percentage 70%, full price £420,000, £14,700 Min Deposit.
Monthly Cost: £2,226
Rent £303,
Service charge £248,
Mortgage £1,675*
Calculated using a representative rate of 5.26%
Calculate estimated monthly costs
You may be eligible for this property if:
- You have a gross household income of no more than £90,000 per annum.
- You are unable to purchase a suitable home to meet your housing needs on the open market.
- You do not already own a home or you will have sold your current home before you purchase or rent.
Summary
A contemporary two-bedroom apartment with an allocated parking space in Colindale
Description
A contemporary two-bedroom apartment with an allocated parking space in Colindale is now available for Shared Ownership.
Located on the 6th floor of a purpose build block, the sophisticated design of this stunning apartment means light floods in and with a beautiful open-plan living area and spacious bedrooms you will love to spend time at home.
Colindale is perfectly placed for when you want to get out and about. There are several parks and playing fields within walking distance of the apartment. Just 2.3 miles away is one of the natural jewels of London, the Brent Reservoir, known as the Welsh Harp. Popular with sailing enthusiasts, the reservoir is also home to many water birds, and it is easy to forget you are so close to central London.
If you’re into keeping fit, you can head to Barnet Burnt Oak Leisure Centre, just over a mile away, which features a gym, exercise classes and sports hall. Or you can get in a round of golf at the Hendon Golf Club, which is a ten-minute drive away. There’s a Cineworld less than three miles away where you can catch the latest blockbusters, or you can enjoy a play at the Tricycle Theatre which is around 20 minutes away by car.
If you want to travel for work or leisure, Colindale underground station on the Northern line is a 15-minute walk from your new home or 6 minutes by bus. From here you’ll be at Leicester Square in just 26 minutes or at Bank in 30 minutes. Access anywhere in the UK via the wide choice of motorway connections which are all within a 30-minute drive.
Key Features
KITCHEN
• Stylish white gloss fitted kitchen with Silestone worktop and upstand
• Stainless steel under-mounted 1 ½ bowl sink with chrome mixer tap
• AEG stainless steel integrated single oven with ceramic hob
• Integrated cooker hood, fridge/freezer and dishwasher
• AEG free standing washer/dryer (located in hallway cupboard)
BATHROOM
• Contemporary white sanitaryware
• Thermostatic mixer with shower head
• Shower screen
• Bespoke mirrored bathroom cabinet with LED feature lighting
• Heated chrome towel rail
• High quality tiling to walls and floor
BEDROOMS
• Carpet to all bedrooms
• Fitted wardrobe (main bedroom only)
GENERAL
• Engineered oak wood flooring to kitchen, living/dining room and hallways
• Communal heating system
• uPVC double glazed windows
• Lifts
• Platform lift for disabled access
• Balcony with LED lighting
• Elegantly landscaped courtyards with LED feature lighting and water features
• Communal children’s play area
• Secure bicycle store SECURITY
• Key fob entry system
• 24 hour CCTV
• Heat recovery unit to save on energy
• Eco recycling bins
• Electric car charging points
• Built to Code for Sustainable Homes Level 3
Particulars
Tenure: Leasehold
Lease Length: No lease length specified. Please contact provider.
Council Tax Band: D
Property Downloads
Floor Plan Energy CertificateMap
The ‘estimated total monthly cost’ for a Shared Ownership property consists of three separate elements added together: rent, service charge and mortgage.
- Rent: This is charged on the share you do not own and is usually payable to a housing association (rent is not generally payable on shared equity schemes).
- Service Charge: Covers maintenance and repairs for communal areas within your development.
- Mortgage: Share to Buy use a database of mortgage rates to work out the rate likely to be available for the deposit amount shown, and then generate an estimated monthly plan on a 25 year capital repayment basis.
NB: This mortgage estimate is not confirmation that you can obtain a mortgage and you will need to satisfy the requirements of the relevant mortgage lender. This is not a guarantee that in practice you would be able to apply for such a rate, nor is this a recommendation that the rate used would be the best product for you.
Share percentage 70%, full price £420,000, £14,700 Min Deposit. Calculated using a representative rate of 5.26%
