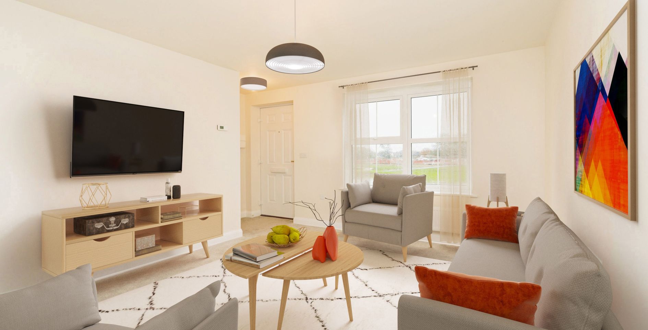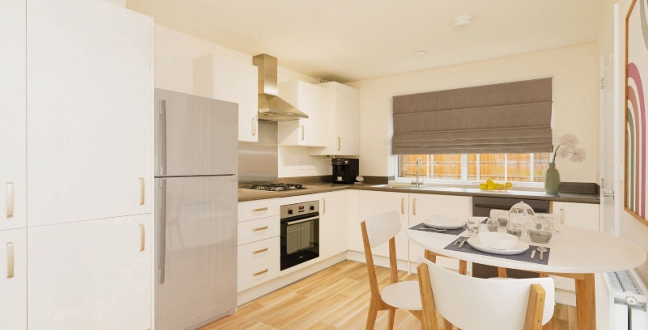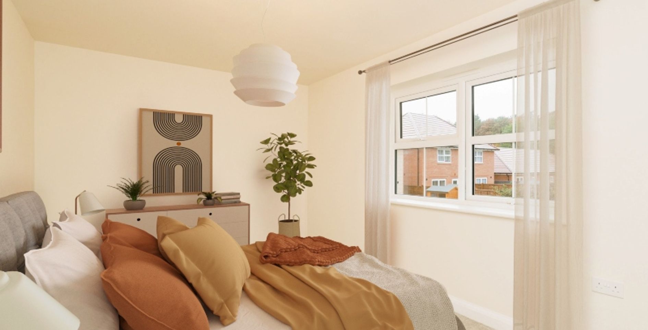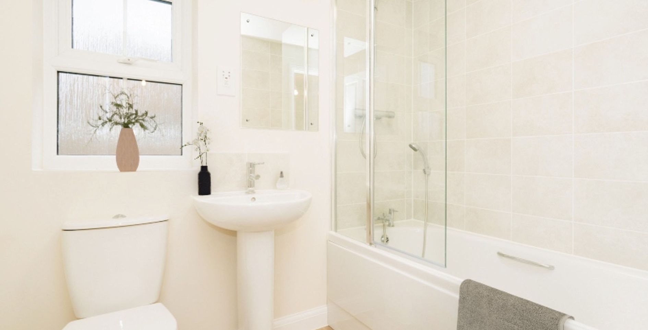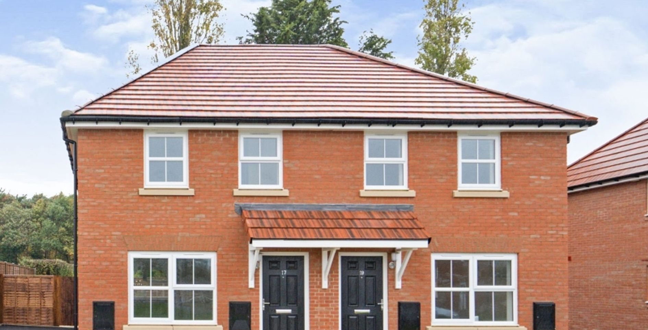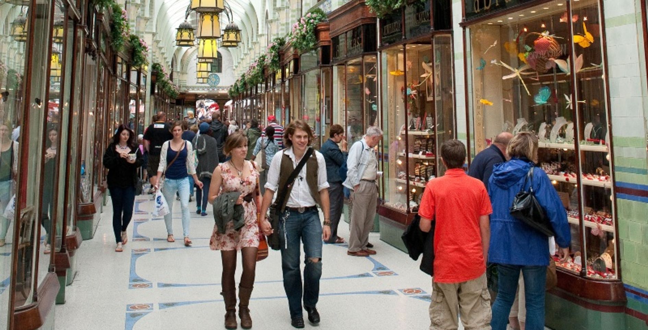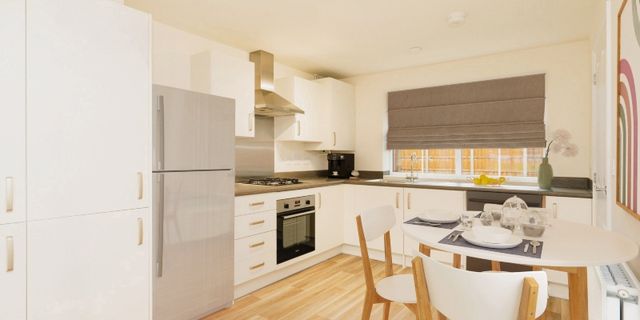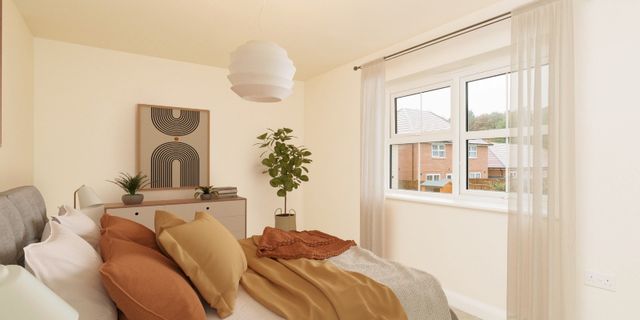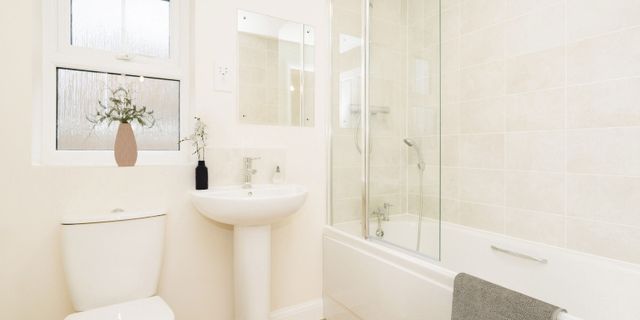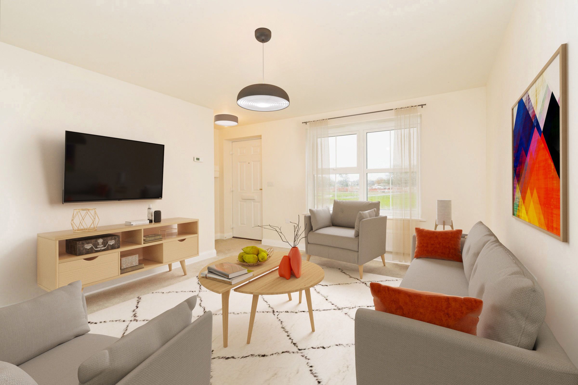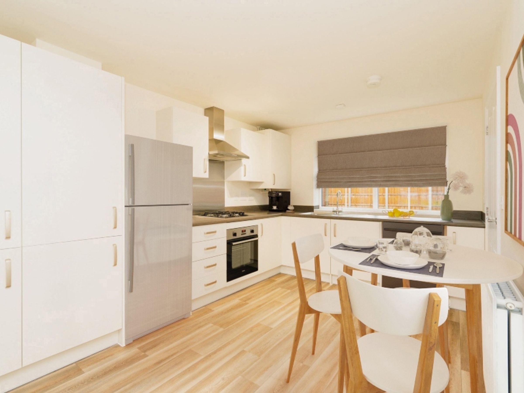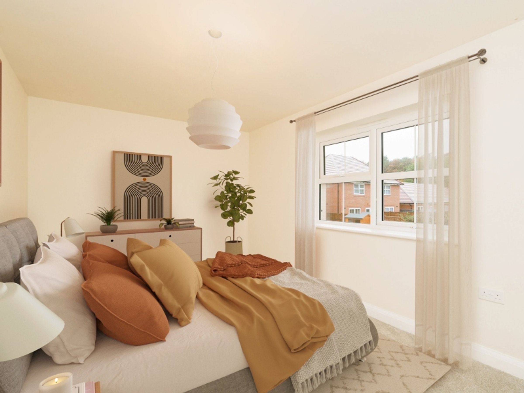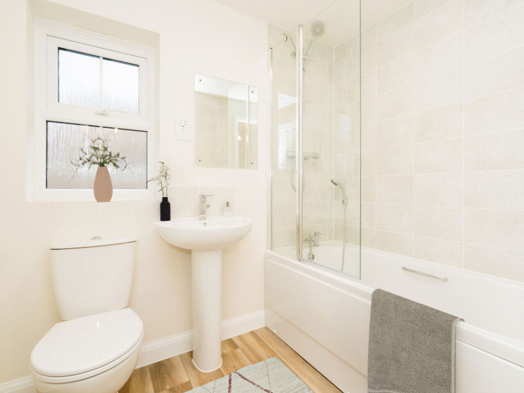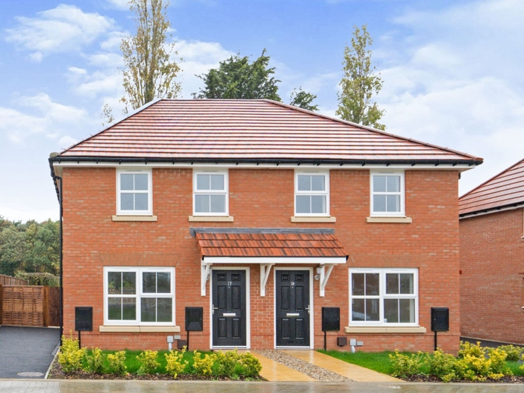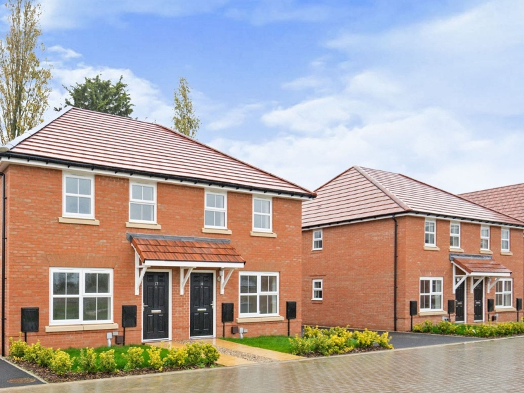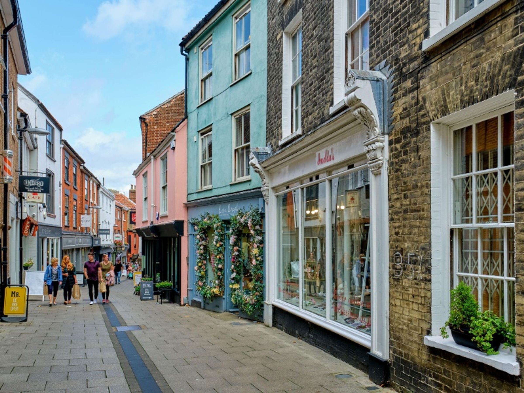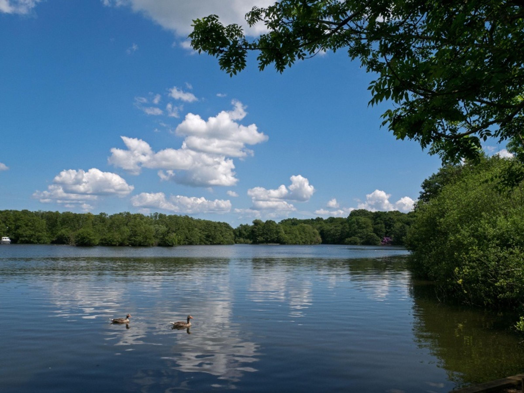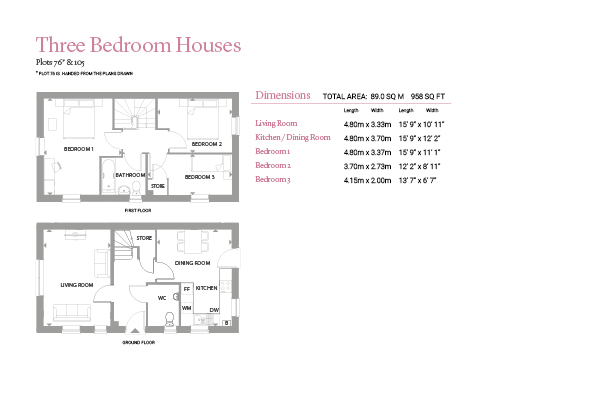3 bedroom house for sale
Salhouse Road, NR13 6NR
Share percentage 40%, full price £300,000, £6,000 Min Deposit.
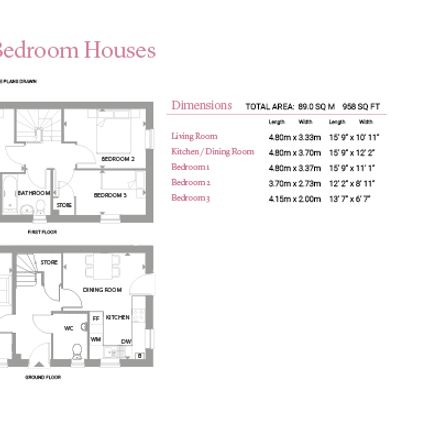

Share percentage 40%, full price £300,000, £6,000 Min Deposit.
Monthly Cost: £1,171
Rent £413,
Service charge £74,
Mortgage £684*
Calculated using a representative rate of 5.26%
Calculate estimated monthly costs
To be eligible for a home at The Ostlers, you'll need to:
- Have a combined household income under £80,000
- Not own a property, or part of a property, at the time of completing on your purchase
- Be unable to purchase a suitable home to meet your housing needs on the open market
- Have a minimum of £5,000 to cover the costs of buying a home
If you don't meet the eligibility criteria for this development, you may still qualify for a shared ownership purchase at one of our others, so take a look at our website for more information.
Summary
New Phase Of 2 & 3 Bed Houses Just Released!
Description
The Ostlers welcome you home
A charming collection of beautiful 2 & 3 bedroom Shared Ownership homes available in Rackheath, Norwich.
With its open countryside and long coastline, Norfolk is a great place to live and the new community at The Ostlers offers an excellent opportunity to get onto the housing ladder in a beautiful, rural location.
Plot 105is a 3 bedroom detached house with private garden and 2 parking spaces at The Ostlers, Rackheath, Norwich available to purchase through Shared Ownership.
Available to purchase for a 40% share at £120,000.
Financial Breakdown:
- Full Market Value: £300,000
- 40% Share Value: £120,000
- 5% deposit of 40%: £6,000
- Rent on unowned share: £413 per month
- Service Charge: £74.06 per month
- Council Tax Band: TBC*
Each home is attractively designed in a traditional style and provides everything you need for contemporary living. There are two local villages on your doorstep, as well as the village of Rackheath which offers a choice of shops, restaurants, schools, pubs and medical facilities nearby.
Your new home will be surrounded by open farmland, woodlands, parks and public gardens as well as nearby to the unique beauty of the Broads just a mile down the road. Whether boating, walking, cycling or seeking a glimpse of the local wildlife, you’ll never be short of new things to explore.
Legal & General Affordable Homes is offering a unique opportunity to purchase a new home here through Shared Ownership. Thanks to this scheme, you can own your own home with a lower deposit than is required to buy outright or with other buying schemes.
Homes at The Ostlers will be available to move into from Spring 2024.
LOCAL AREA
From The Norfolk Broads to Beaches
Living at the Ostlers, you will be well placed for a variety of routes across Norfolk and beyond. From nearby Salhouse Station there are regular trains to Norwich, Cromer and Sheringham. The Norwich service takes just 13 minutes and, from here, you can get to Ipswich in 40 minutes and London Liverpool Street in 1 hour 54 minutes.
The village has good bus services too and you have an easy road connection right into the centre of Norwich. The A47 is easy to access, linking you with destinations throughout East Anglia, the M11 and national motorway network.
Norwich also has an international airport, with flights to destinations across Europe. Yet, with the Norfolk Broads so close by, perhaps the perfect mode of travel is by boat, quietly cruising the waterways and looking for a glimpse of a water vole among the reeds.
For more information and to stay informed of updates please register your interest.
WHAT IS SHARED OWNERSHIP?
If you can't afford the mortgage on 100% of a home, Shared Ownership offers you the chance to buy a share of your home (between 25% and 75%) and pay rent on the remaining share. Later on, you could buy bigger shares when you can afford to and, if you chose, own the property outright. Monthly costs to purchase via Shared Ownership are generally less than purchasing outright or renting, making it a fantastic option to get onto the housing ladder.
Legal & General Affordable Homes are a Registered Provider offering these apartments for sale on a Shared Ownership basis. We are creating communities to live, grow and flourish and are committed to removing the stress and anxiety associated with moving house, whilst delivering customer satisfaction and quality new homes.
*Council tax bands are often not released until the property is complete. If you need any guidance, please get in touch with our Sales Consultants otherwise the local authority or the developer may be able to help.
Key Features
KEY FEATURES:
- Stainless steel multi-function oven, gas hob and stainless steel chimney hood
- Contemporary white kitchen with chrome handles and soft close cupboards
- Wood effect vinyl flooring to ground floor and bathroom. Carpet to stairs, landing and bedrooms
- Paved patio area, turf to rear garden and a shed
- Two parking bays per property
- Close to the Norfolk Broads National Park
- Regular trains to Norwich from Salhouse Station
- Near the village of Rackheath with a choice of pubs and a good range of shops
- NHBC 10 year build warranty
FULL SPECIFICATION:
Kitchen
• Contemporary white kitchen with chrome handles and soft close cupboards
• Laminate worktop with matching upstand
• Stainless steel splashback to hob
• Stainless steel 1½ bowl sink with chrome mixer tap
• Stainless steel multi-function oven, gas hob and stainless steel chimney hood
• Space for fridge/freezer
• Space for washing machine
• Removable base unit with plumbing for dishwasher to 3 bedroom houses
Cloakroom
• Contemporary white close coupled toilet and basin with chrome mixer tap
• Splashback tiling to basin
Bathroom
• Contemporary white bathroom suite comprising bath, close coupled WC, pedestal basin with chrome mixer tap.
• Glass shower screen to bath
• Thermostatic shower over bath
• Wall tiling to bath and splashback tiling to basin area
• White heated towel rail
• Mirror
Flooring
• 2 Bedroom Houses: Wood effect vinyl flooring to ground floor and bathroom. Carpet to stairs, landing and bedrooms
• 3 Bedroom Houses: Wood effect vinyl flooring to kitchen/diner, cloakroom and bathroom. Carpet to hall, stairs, landing and bedrooms
General
• White PVCu double glazed windows
• Ceilings, architraves and skirtings painted white
• Walls painted in ‘Almond’ white matt emulsion
• White panel internal doors with chrome ironmongery
• Gas central heating via Combi boiler and white contemporary radiators
• NHBC 10 year build warranty
Electrical
• Track light to kitchen
• Light fitting to cloakroom and bathroom
• Pendant lighting to all other areas
• White sockets and switches throughout
• TV point to living room
• Telephone point to hall
• Smoke detectors
• Extractor fan to kitchen, cloakroom and bathroom
• Shaver socket to bathroom
External
• Two parking bays per property
• Paved patio area
• Turf to rear garden
• 1.8m high timber fencing to rear garden
• Light to front and rear elevations
• Shed to rear garden
• Outside tap
We take every care to ensure that the correct information is provided. The company employs a policy of continuous improvement and reserves the right to alter or amend the specification at any time and is subject to change. Details are correct at the time of going to print.
Particulars
Tenure: Leasehold
Lease Length: 250 years
Council Tax Band: New build - Council tax band to be determined
Property Downloads
Key Information Document Floor Plan Brochure Price ListMap
The ‘estimated total monthly cost’ for a Shared Ownership property consists of three separate elements added together: rent, service charge and mortgage.
- Rent: This is charged on the share you do not own and is usually payable to a housing association (rent is not generally payable on shared equity schemes).
- Service Charge: Covers maintenance and repairs for communal areas within your development.
- Mortgage: Share to Buy use a database of mortgage rates to work out the rate likely to be available for the deposit amount shown, and then generate an estimated monthly plan on a 25 year capital repayment basis.
NB: This mortgage estimate is not confirmation that you can obtain a mortgage and you will need to satisfy the requirements of the relevant mortgage lender. This is not a guarantee that in practice you would be able to apply for such a rate, nor is this a recommendation that the rate used would be the best product for you.
Share percentage 40%, full price £300,000, £6,000 Min Deposit. Calculated using a representative rate of 5.26%

