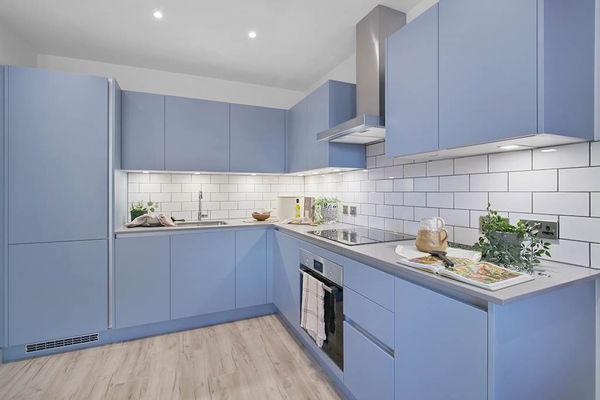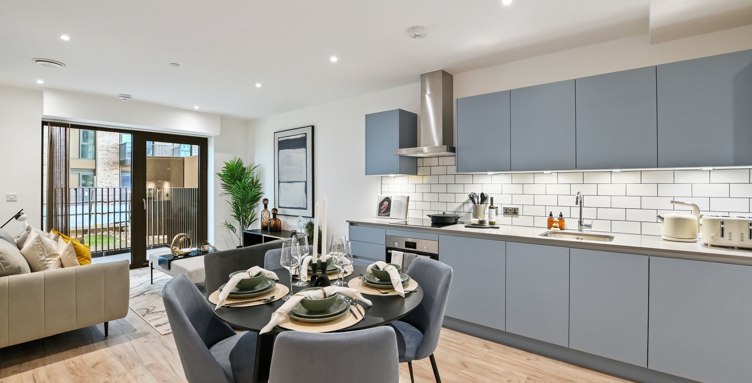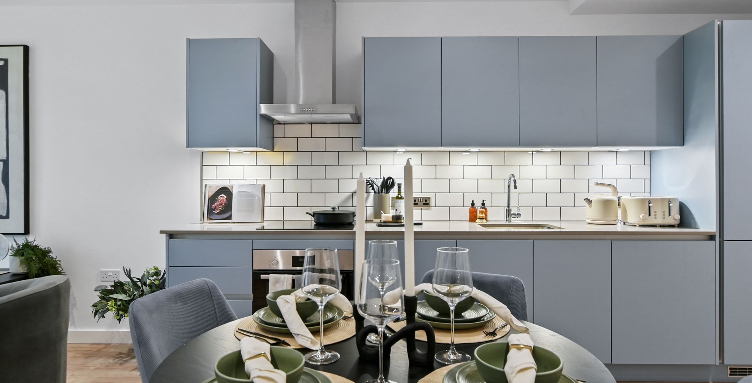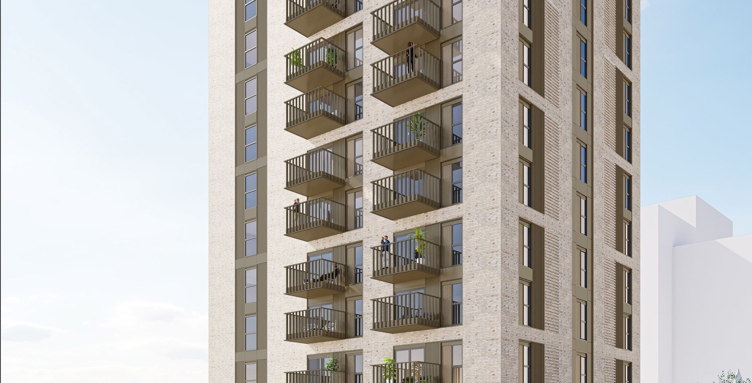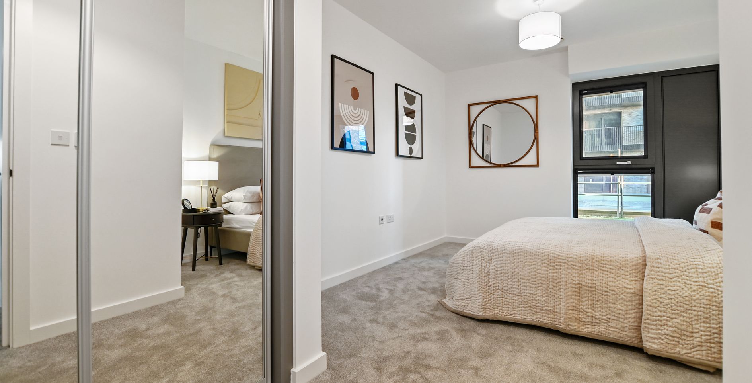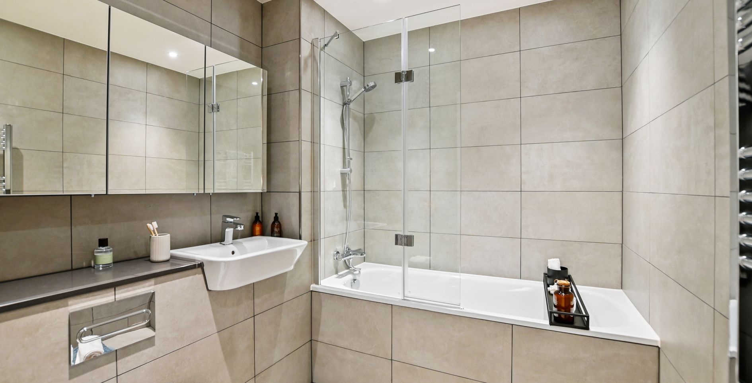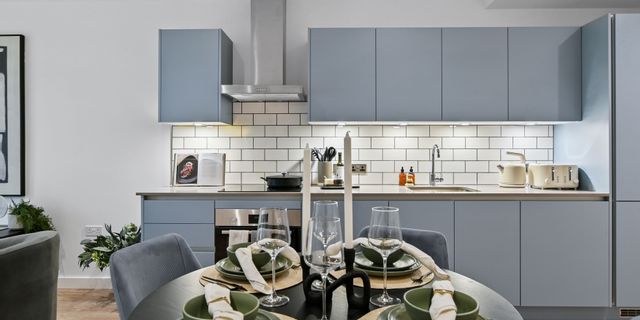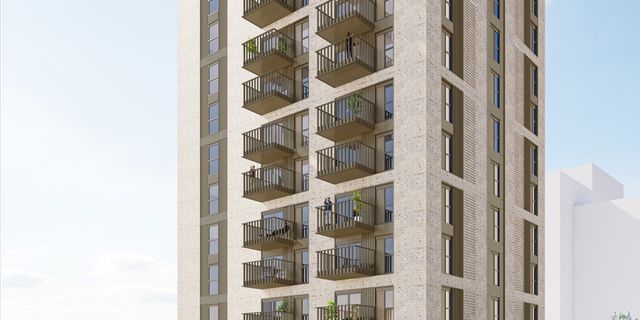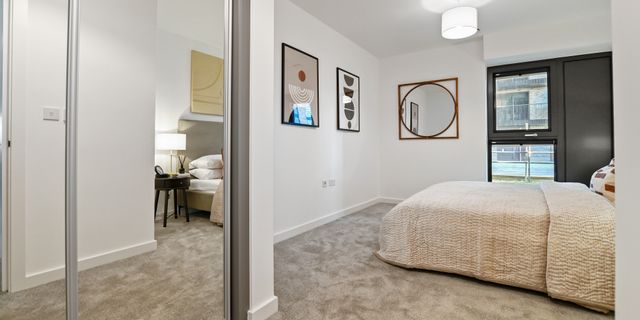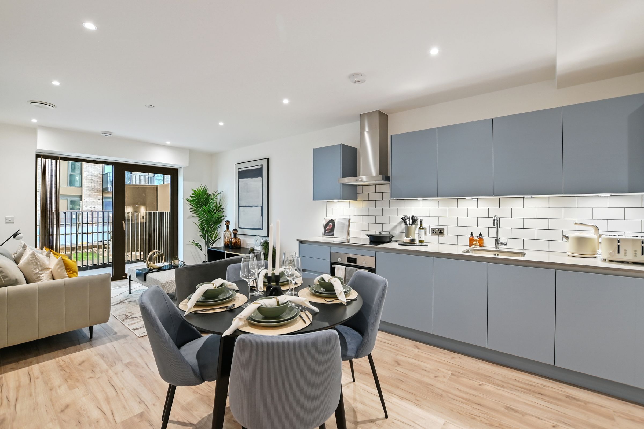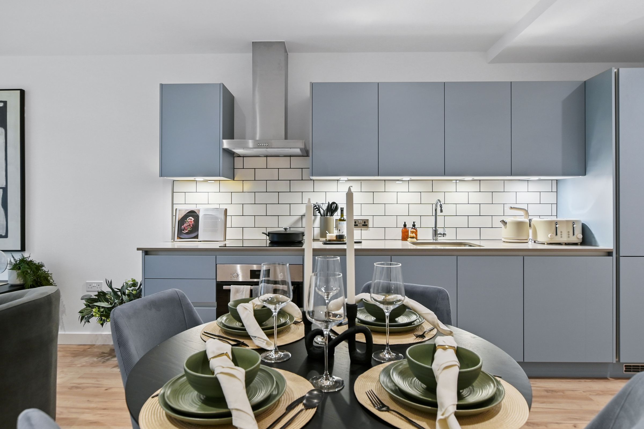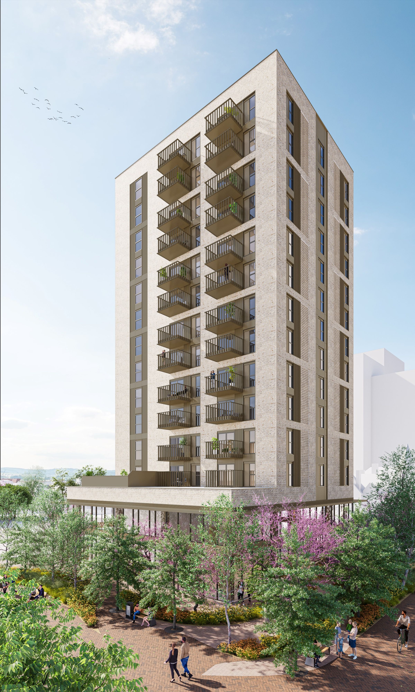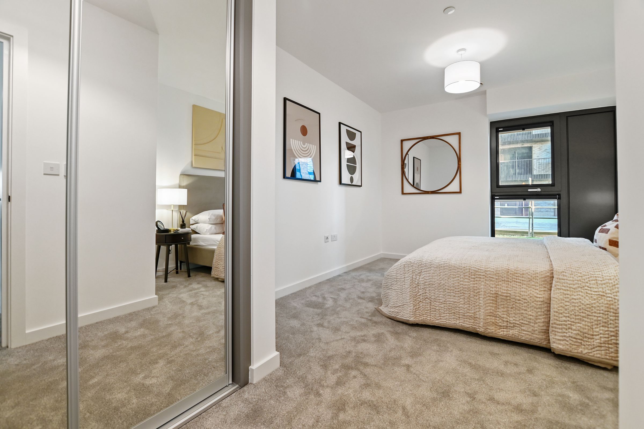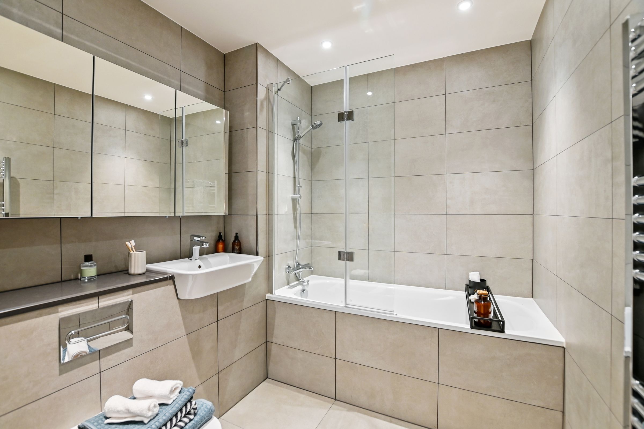Share percentage 25%, full price £435,000, £5,438 Min Deposit.
Monthly Cost: £1,479
Rent £680,
Service charge £179,
Mortgage £620*
Calculated using a representative rate of 5.26%
Calculate estimated monthly costs
Summary
Top up your deposit with an extra 5% deposit on 1 bedroom apartments this summer*
Description
Show home open day - Saturday 3rd August
FIRST FIVE RESERVATIONS WILL RECEIVE UP TO 5% EXTRA DEPOSIT CONTRIBUTION*.
With a larger deposit you could afford to buy more shares of your shared ownership home, and may even qualify for a lower interest rate**
With exceptional connections to Central London and beyond, you can start your home ownership journey while having easy access to excellent local amenities and the delights of the capital. And with modern, high-specification homes designed to be highly practical and comfortable, you’ll be pleased to come home, every time.
The Location
With the North Acton underground station just a few minutes away and the new Acton Main Line Elizabeth Line station nearby, you can be at Paddington in under half an hour and the Westfield shopping centre in just over ten minutes. Closer to home, a new community is beginning to grow and supporting amenities are springing up, such as restaurants and supermarkets, complementing the wide choice of offerings of nearby Acton and Shepherd’s Bush.
The Apartments
Contemporary designed apartments provide everything you need, and the stylish, comfortable home that you want. The living room, kitchen and hallways come with stylish Nordic oak laminate floors, blackout roller blinds are throughout, and the master bedrooms come with a fitted wardrobe. Beautiful, modern kitchens feature state-of-the-art appliances from Bosch and Caesarstone quartz worktops.
*Up to 5% contribution is a limited offer available on selected apartments only. Terms & Conditions apply. Incentive may not be used in conjunction with any other offer or promotion. Terms & Conditions apply. Please speak to our sales team for more information. To qualify, purchasers must exchange within 28 days of reservation, and complete within the timescales set by NHG Homes. Offer is redeemable on completion of sale and subject to lender approval.
**Mortgage products are subject to lender approval and are dependent on your personal financial circumstances. Please speak to an independent mortgage advisor for further information.
Key Features
- Top up your deposit with an extra £5k this summer*
- Underfloor heating
- Spacious balconies
- Close to North Acton underground station
- 13 minutes walk from Elizabeth Line
- Quartz worktops
- Bosch appliances
- Ready to move in now
Particulars
Tenure: Leasehold
Lease Length: 247 years
Council Tax Band: Not specified
Property Downloads
Floor Plan BrochureVirtual Tour
Map
The ‘estimated total monthly cost’ for a Shared Ownership property consists of three separate elements added together: rent, service charge and mortgage.
- Rent: This is charged on the share you do not own and is usually payable to a housing association (rent is not generally payable on shared equity schemes).
- Service Charge: Covers maintenance and repairs for communal areas within your development.
- Mortgage: Share to Buy use a database of mortgage rates to work out the rate likely to be available for the deposit amount shown, and then generate an estimated monthly plan on a 25 year capital repayment basis.
NB: This mortgage estimate is not confirmation that you can obtain a mortgage and you will need to satisfy the requirements of the relevant mortgage lender. This is not a guarantee that in practice you would be able to apply for such a rate, nor is this a recommendation that the rate used would be the best product for you.
Share percentage 25%, full price £435,000, £5,438 Min Deposit. Calculated using a representative rate of 5.26%
