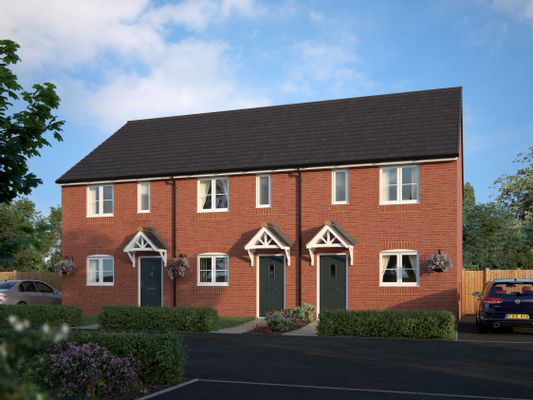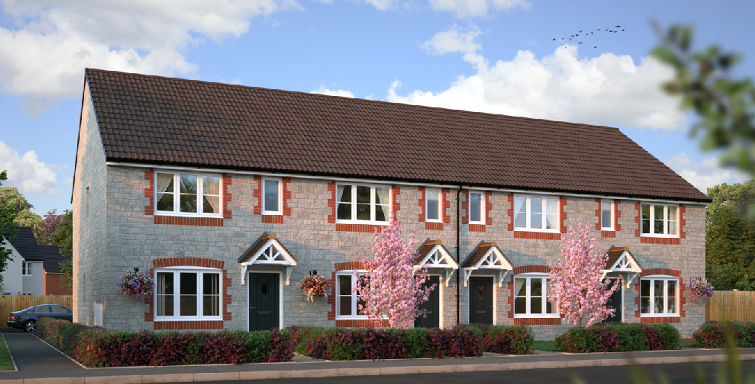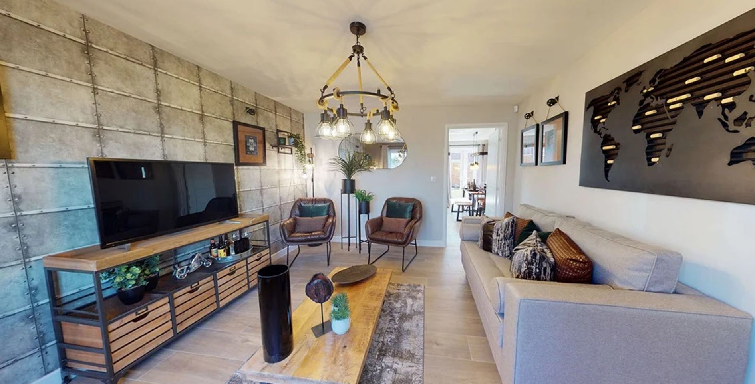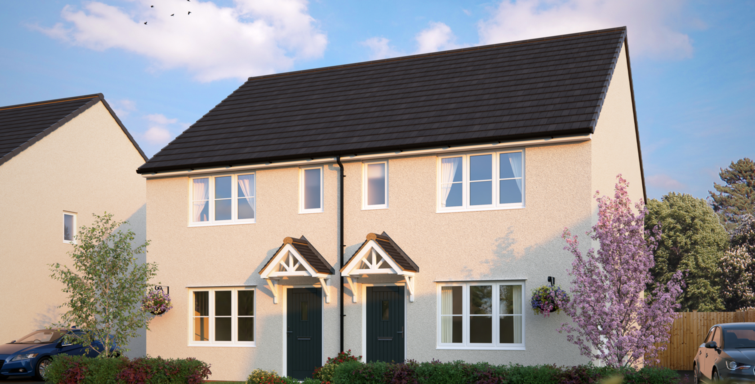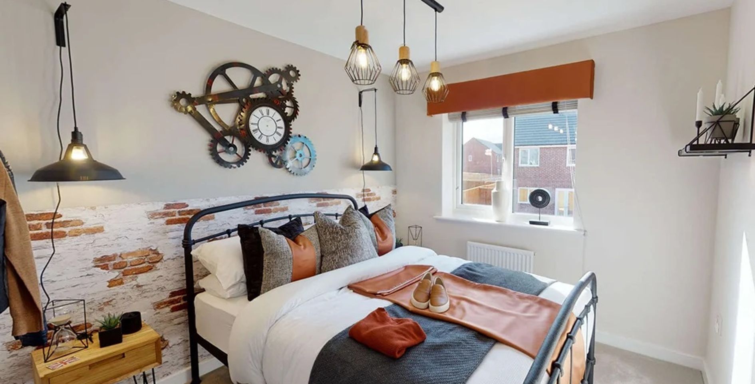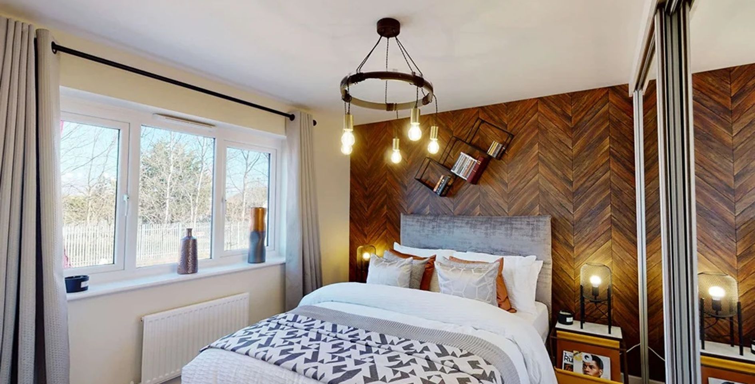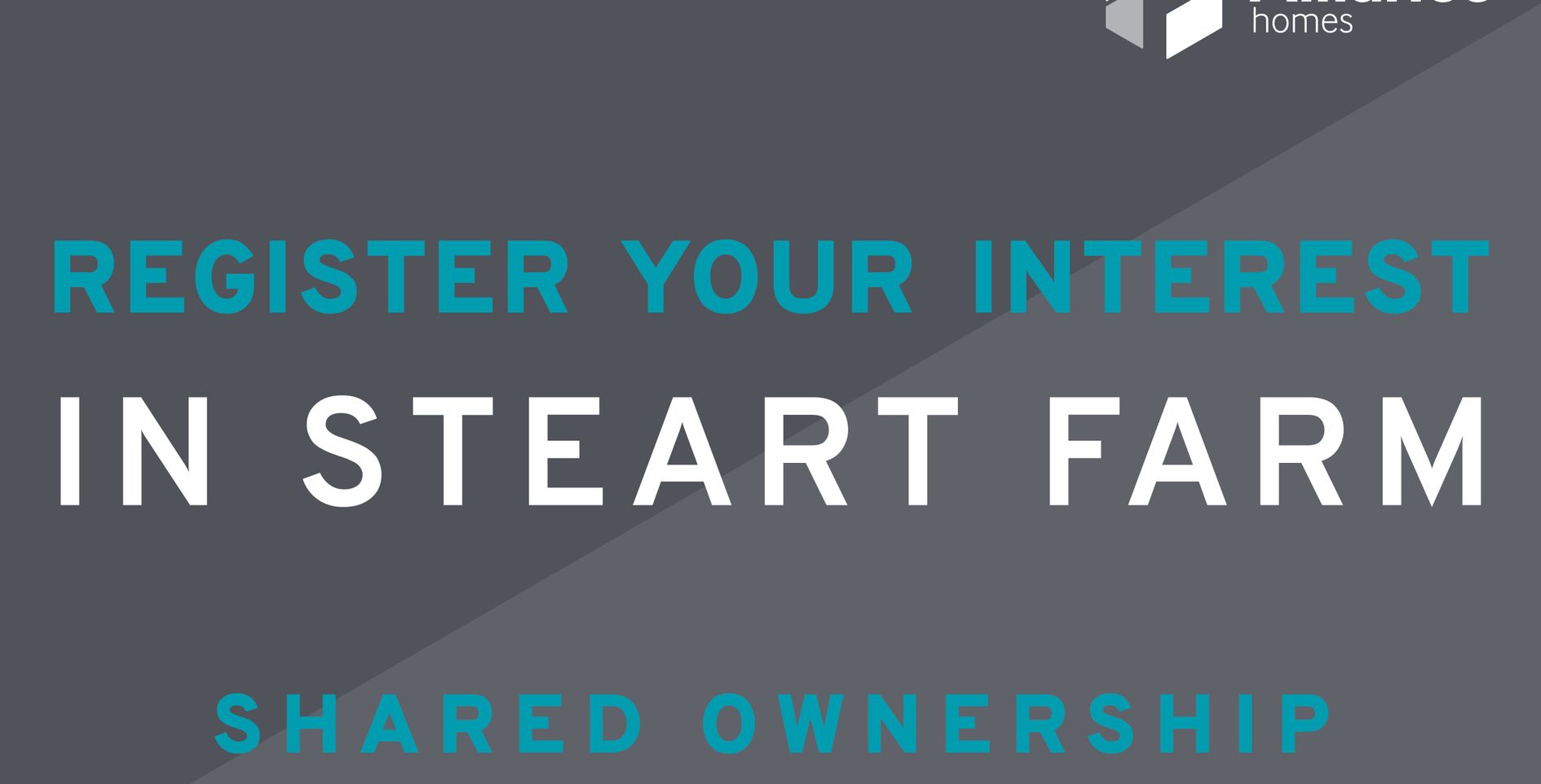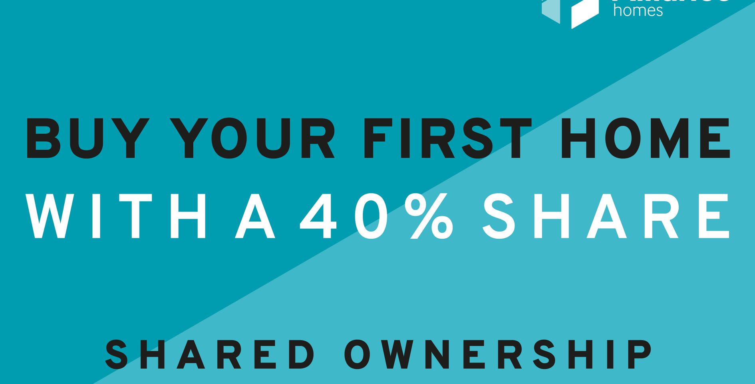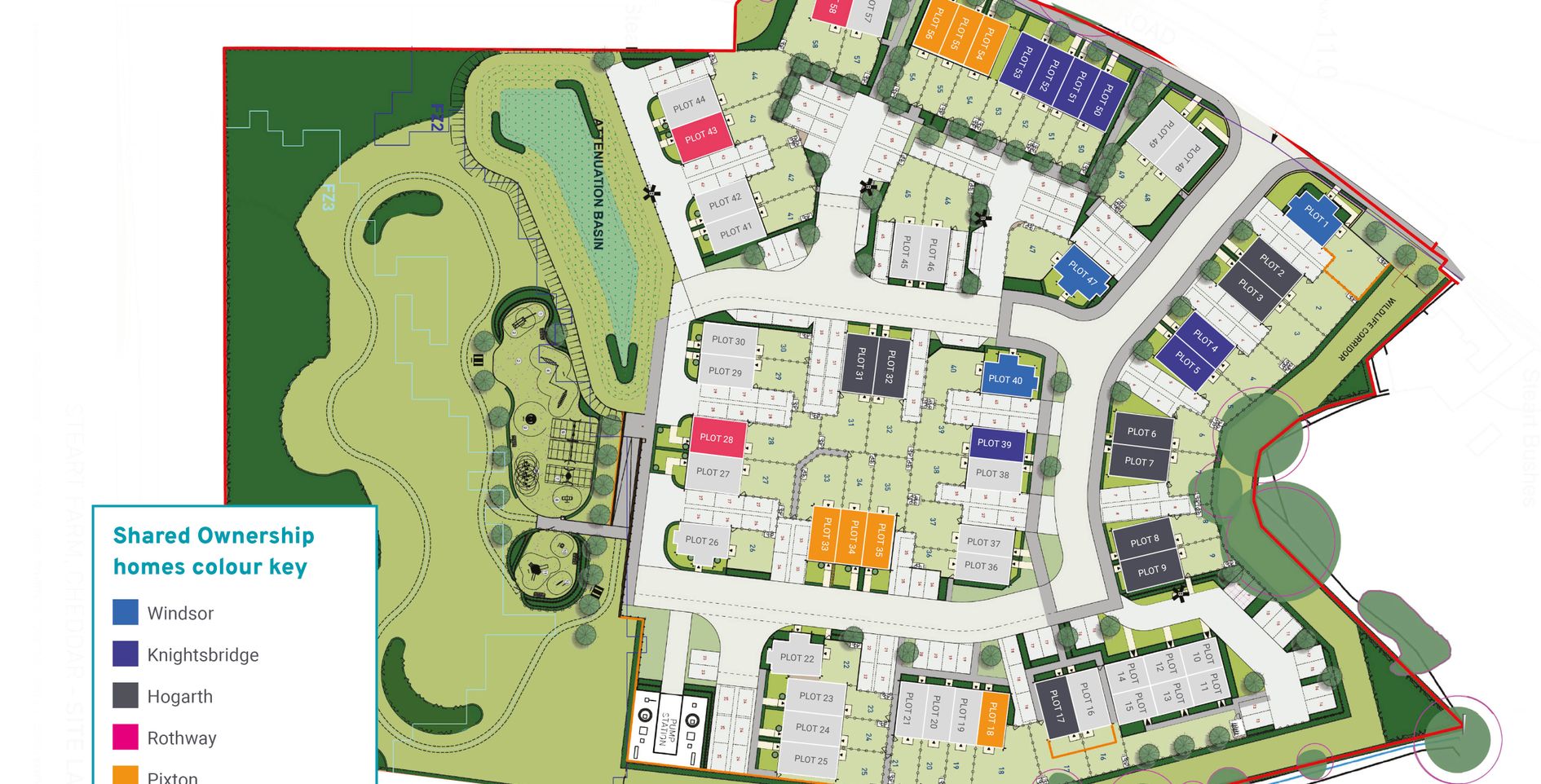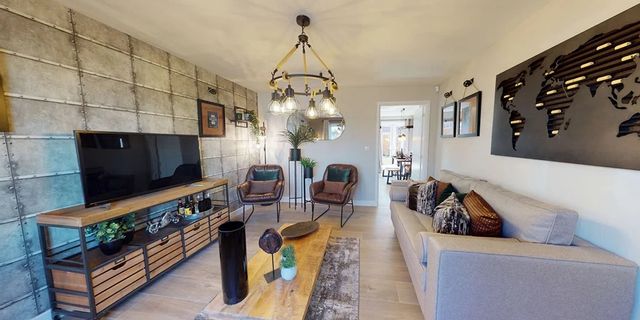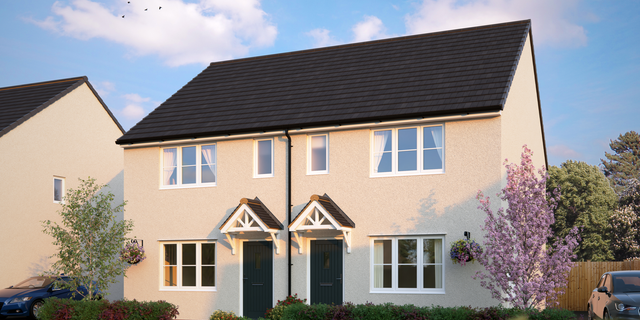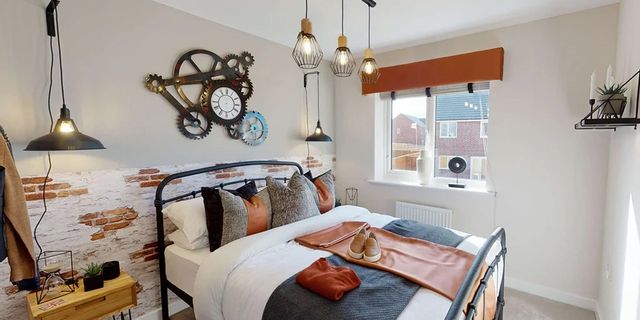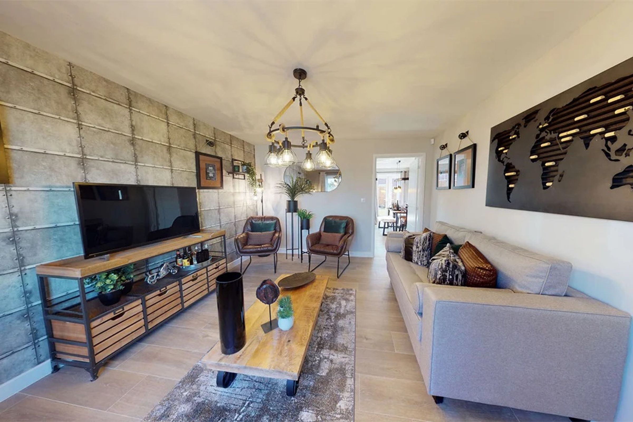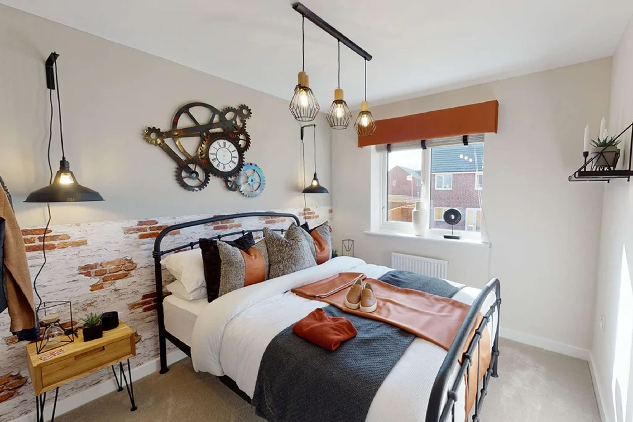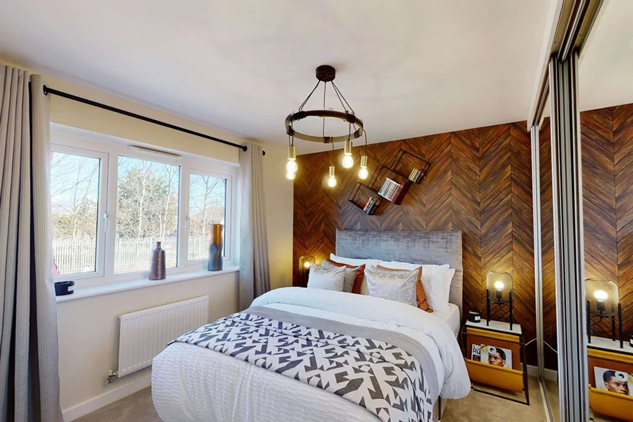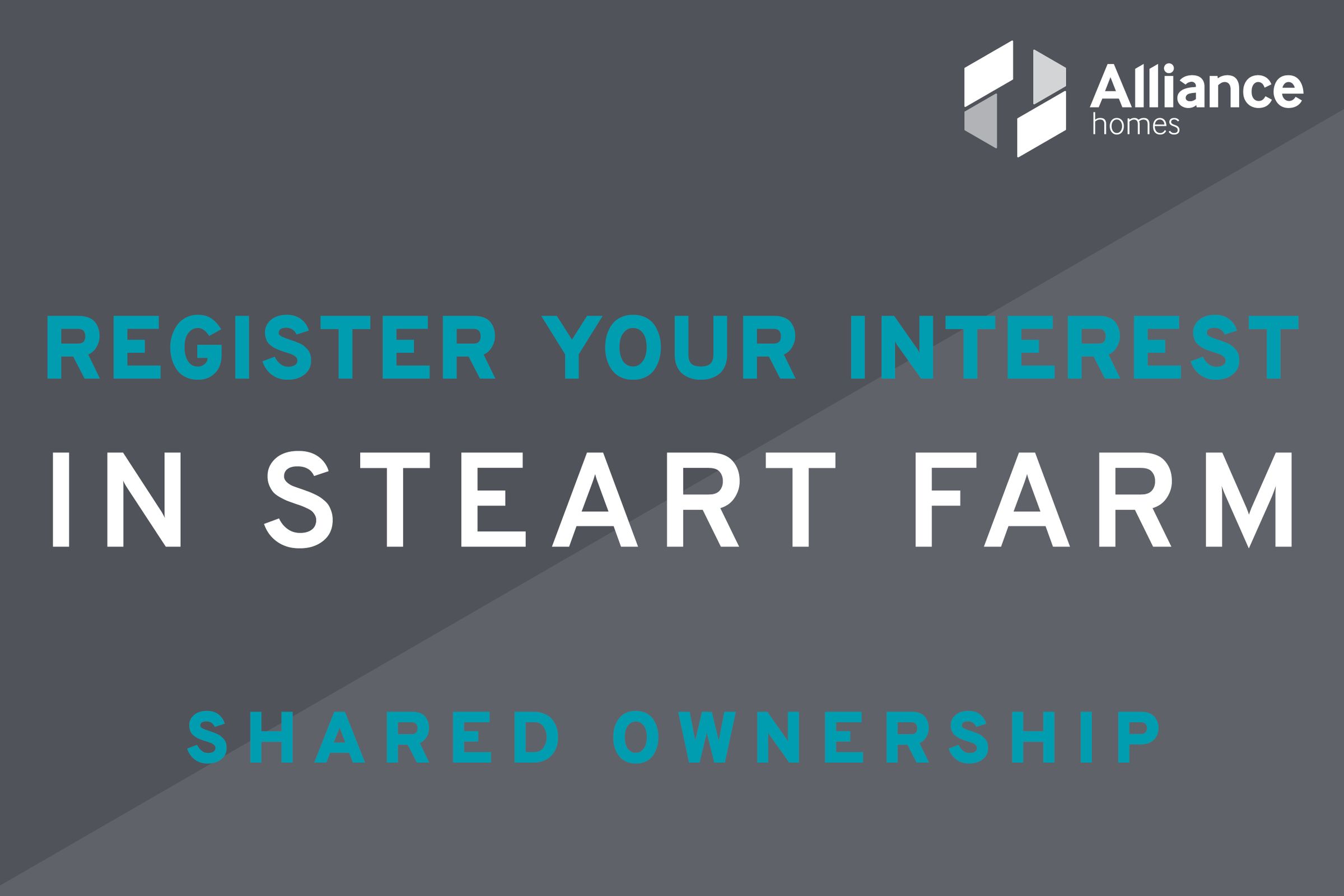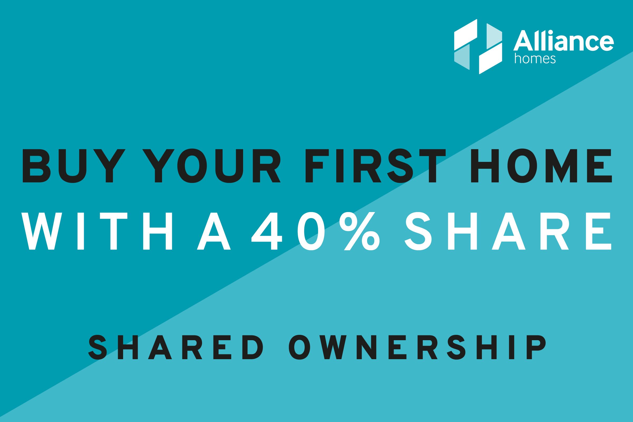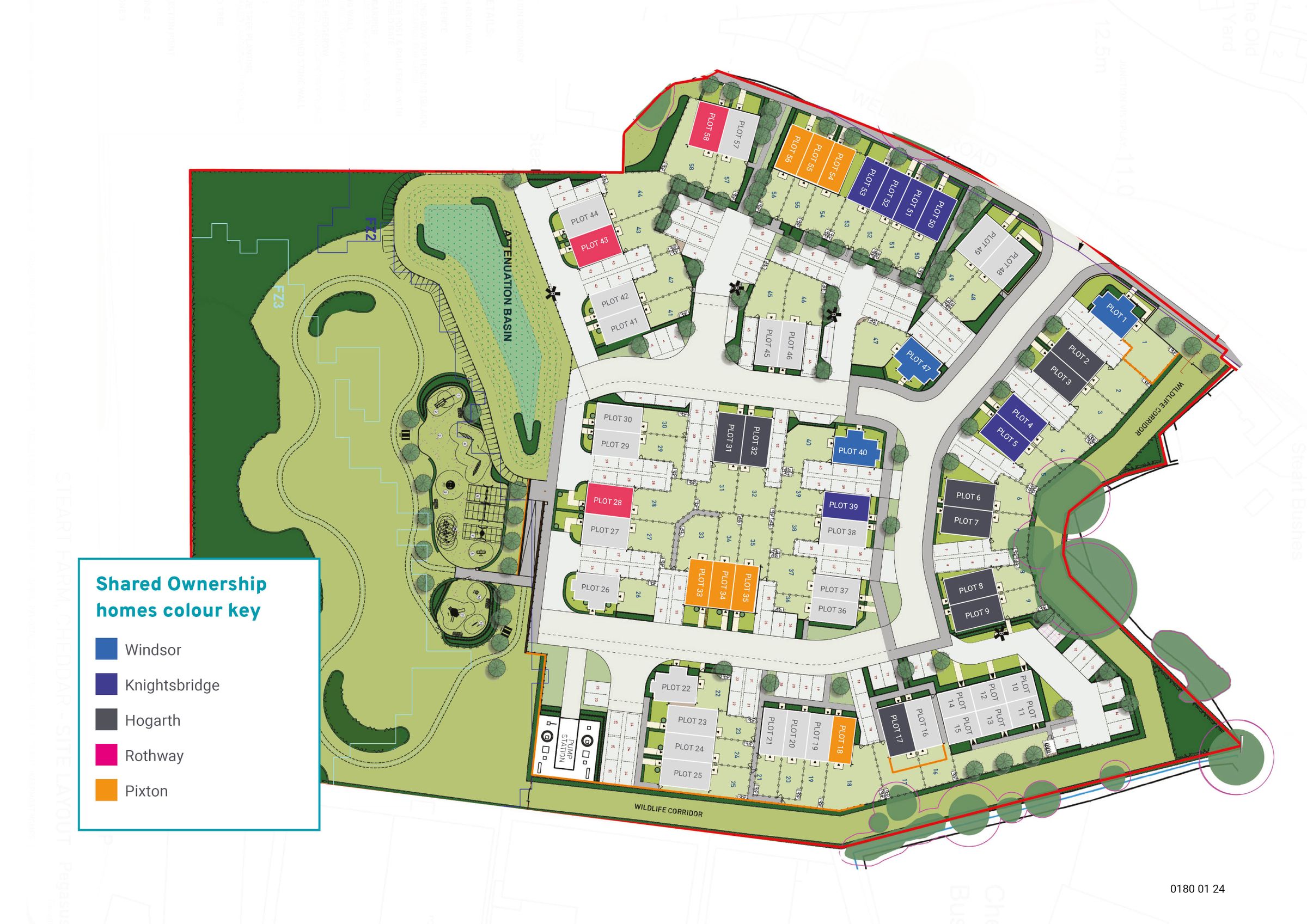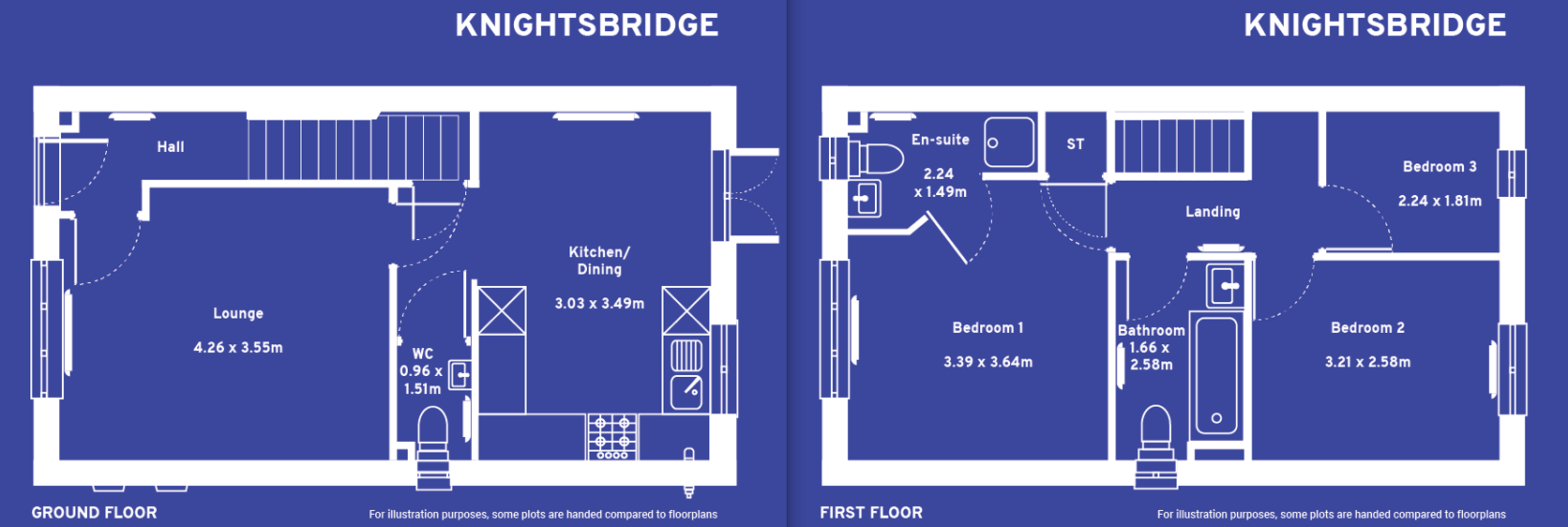3 bedroom house for sale
Cheddar, BS27 3GQ
Share percentage 40%, full price £285,000, £5,700 Min Deposit.
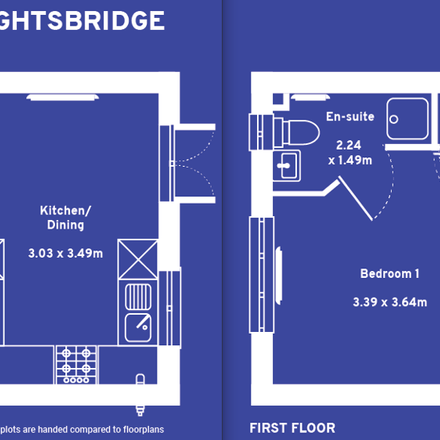

Share percentage 40%, full price £285,000, £5,700 Min Deposit.
Monthly Cost: £1,011
Rent £321,
Service charge £40,
Mortgage £650*
Calculated using a representative rate of 5.26%
Calculate estimated monthly costs
Your household earns less than £80,000 a year.
You don't already own a home at the time of buying.
You’re unable to afford to buy a property on the open market that meets your housing needs.
You can cover the initial purchase costs of around £2,500 plus a deposit of at least 5% of the share price.
You've got a good credit history and kept up payments for rent, loans or other credit agreements.
Please note priority will be given to those who have a local connection to Somerset. Applicants from outside the area will be considered.
Summary
AVAILABLE NOW - Beautiful homes in Cheddar, Somerset. Starting from £114,000 for 40% share*
Description
Designed for modern life, the Knightsbridge is the perfect three-bedroom home.
Benefiting from the latest eco-friendly technology and materials, including an energy-efficient off-gas Air Source Heat Pump. This new community of 2, 3 and 4 bedroom homes are ideal for growing families, first-time buyers, or those looking to escape to the country.
While each home style is different, you can expect modern-fittings, and thoughtful design layouts in each of these homes. Modern living, made easy.
On the ground floor you will find the lounge, the perfect place for relaxing. Head towards the rear of the home, past the downstairs WC, and you will enter the stylish kitchen and dining area where the French doors lead you straight on to the garden.
On the first floor, you'll find the 3 spacious bedrooms, family bathroom and storage cupboard. The master bedroom includes an en suite. This property also comes with allocated parking spaces.
*Please note price is subject to variation. Images and floor plans are for illustration purposes.
The Knightsbridge is available in red brick, rough cast render or grey recon stone exterior finishes.
Red brick is available on plot 39.
Rough cast render is available on plots 4 and 5.
Grey recon stone is available on plots 50, 51, 52 and 53.
GROUND FLOOR:
Kitchen/ dining: 3.03 x 4.49m / 9’11” x 14’9”
Lounge: 4.26 x 3.55m / 14’0” x 11’8”
WC: 0.96 x 1.51m / 3’2” x 4’11”
FIRST FLOOR
Bathroom: 1.61 x 2.58m / 5’5” x 8’6”
Bedroom 1: 3.39 x 3.64m / 11’1” x 12’0”
Bedroom 2: 3.21 x 2.58m / 10’6” x 8’6”
Bedroom 3: 2.24 x 1.81m / 7’4” x 6”
En-suite: 2.24 x 1.49m / 7’4” x 4’11”
Key Features
- 3 bedroom home
- Each property comes with allocated private parking
- Modern design and eco-efficient technology features with air source heat pump
- Green spaces, ecological corridors and community play park located on site
- Easy access to schools, supermarkets, and areas of outstanding beauty
- Scenic Somerset on your doorstep
- Excellent transport connections with the A370 close by
- Predicted EPC for these homes is B
Particulars
Tenure: Leasehold
Lease Length: 990 years
Council Tax Band: New build - Council tax band to be determined
Property Downloads
Key Information Document Floor Plan Price ListVirtual Tour
Map
The ‘estimated total monthly cost’ for a Shared Ownership property consists of three separate elements added together: rent, service charge and mortgage.
- Rent: This is charged on the share you do not own and is usually payable to a housing association (rent is not generally payable on shared equity schemes).
- Service Charge: Covers maintenance and repairs for communal areas within your development.
- Mortgage: Share to Buy use a database of mortgage rates to work out the rate likely to be available for the deposit amount shown, and then generate an estimated monthly plan on a 25 year capital repayment basis.
NB: This mortgage estimate is not confirmation that you can obtain a mortgage and you will need to satisfy the requirements of the relevant mortgage lender. This is not a guarantee that in practice you would be able to apply for such a rate, nor is this a recommendation that the rate used would be the best product for you.
Share percentage 40%, full price £285,000, £5,700 Min Deposit. Calculated using a representative rate of 5.26%
Alliance Homes
