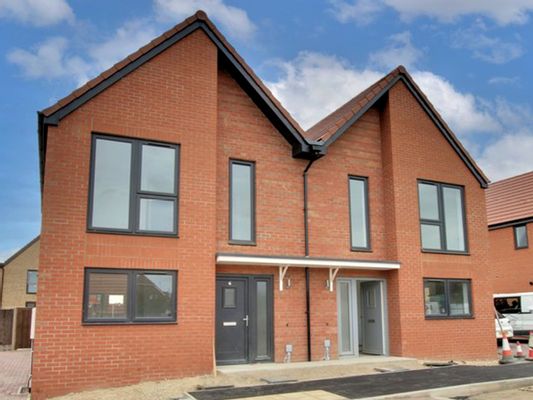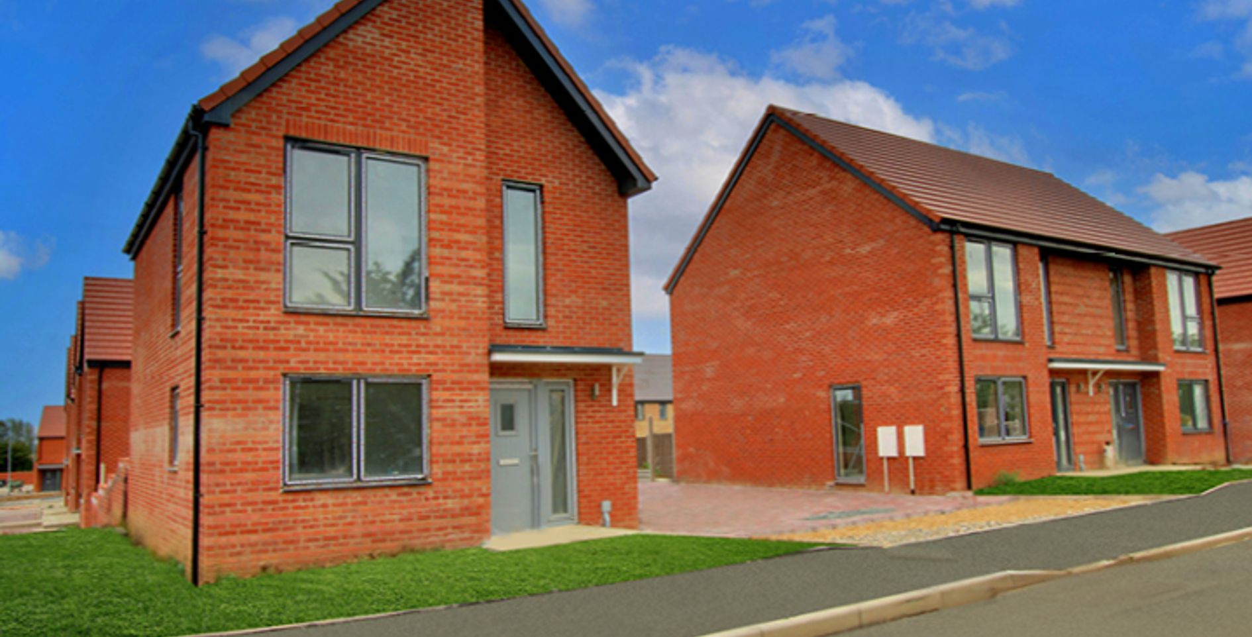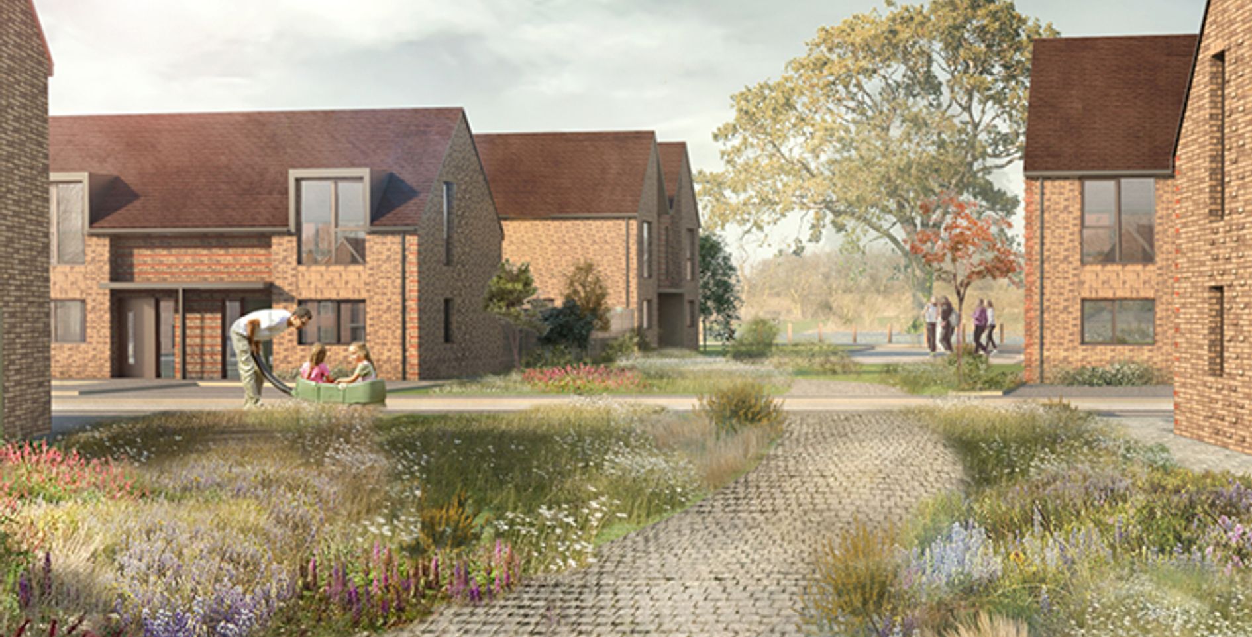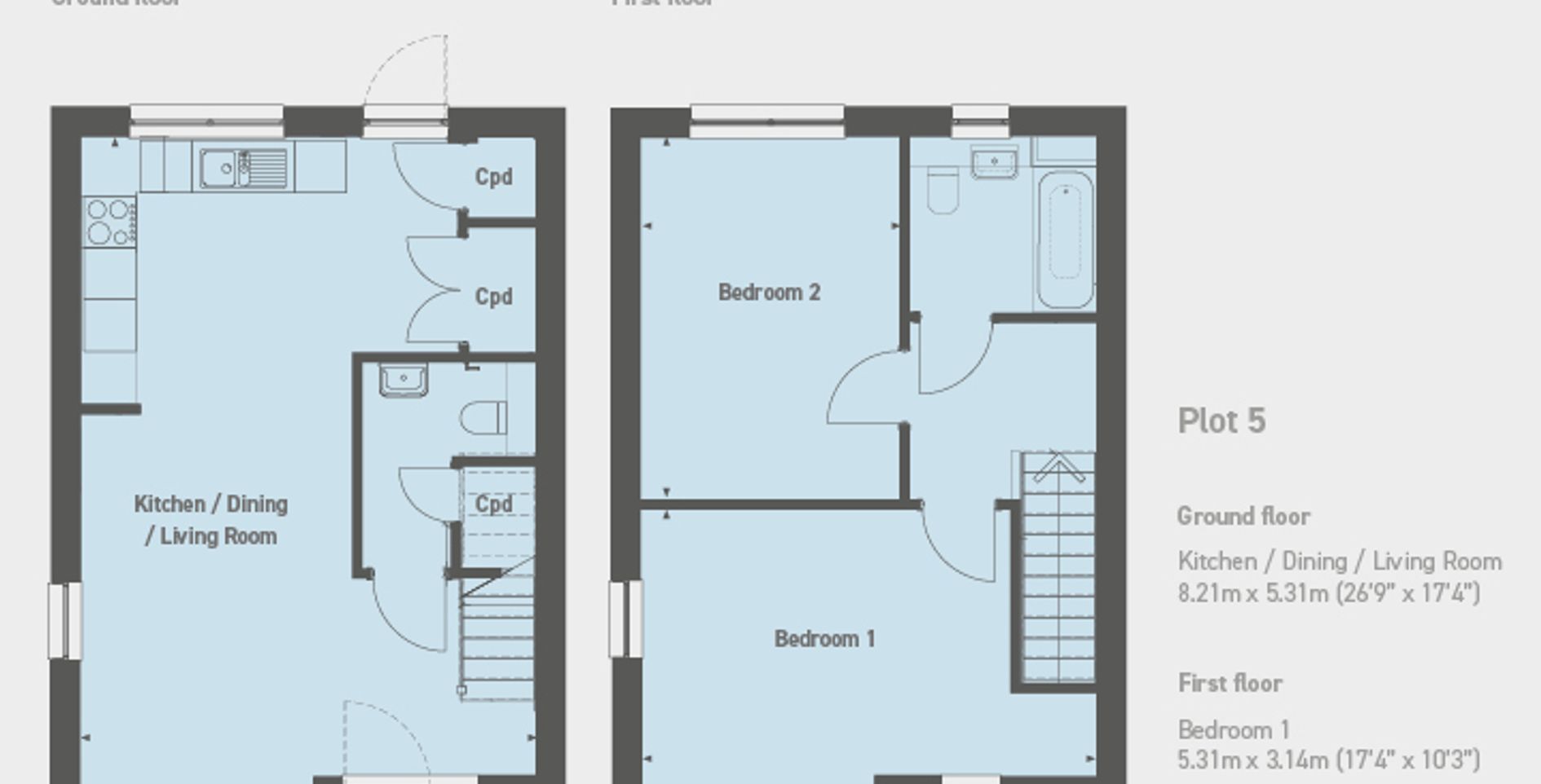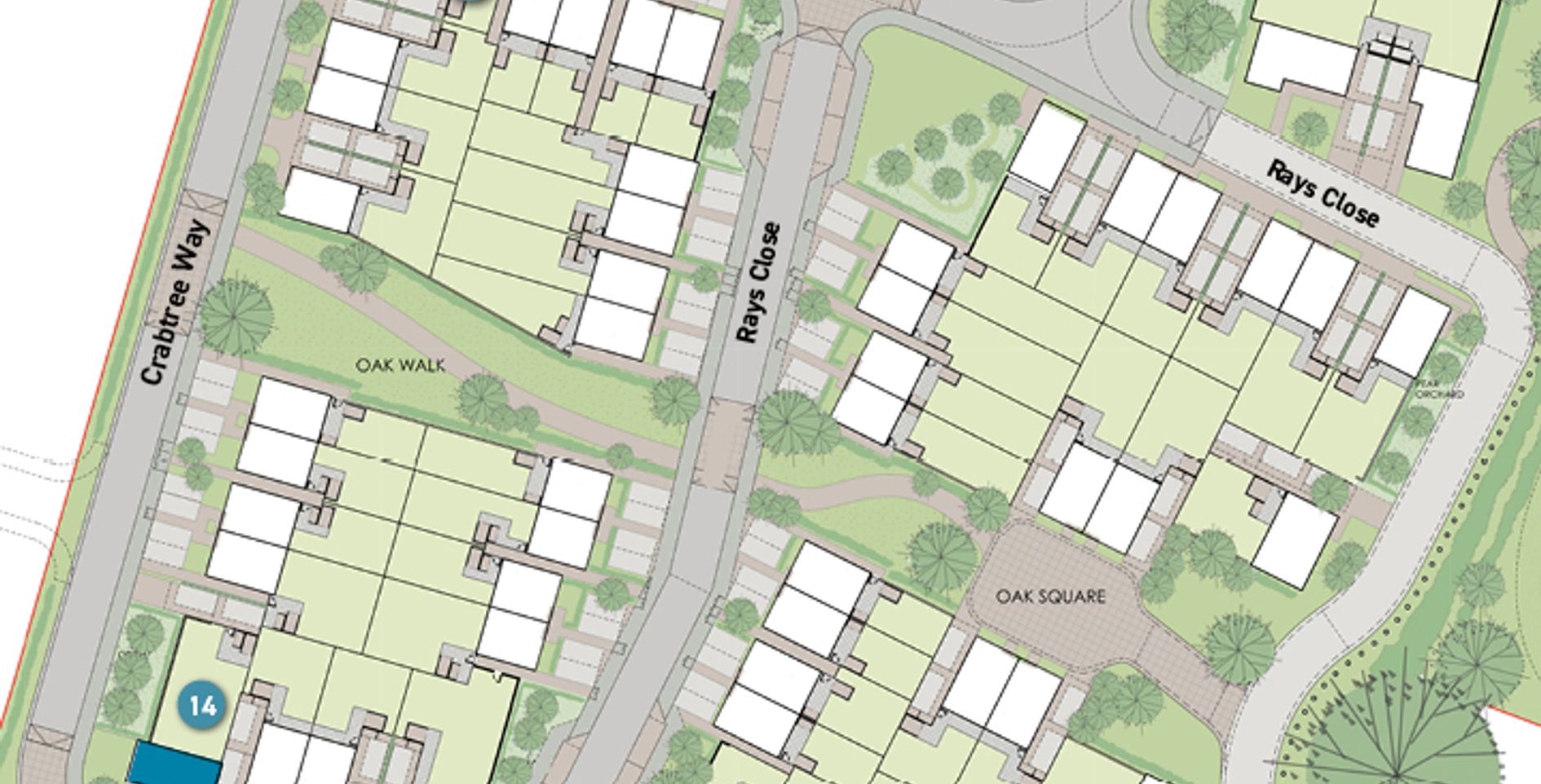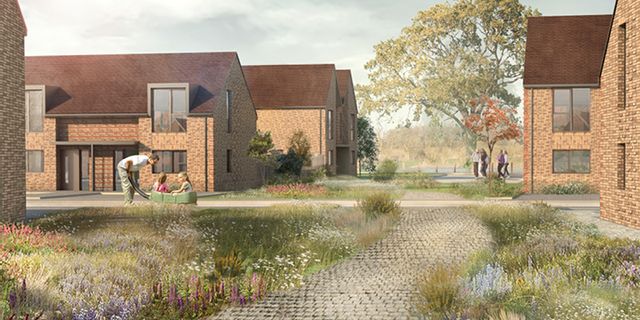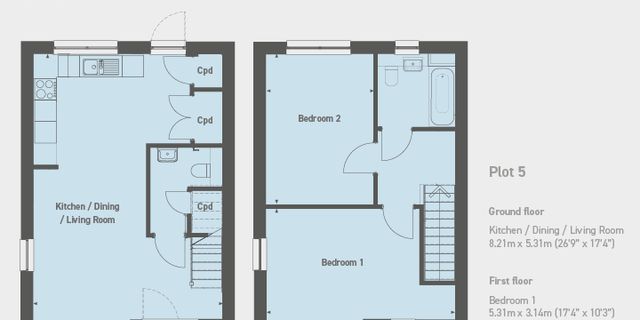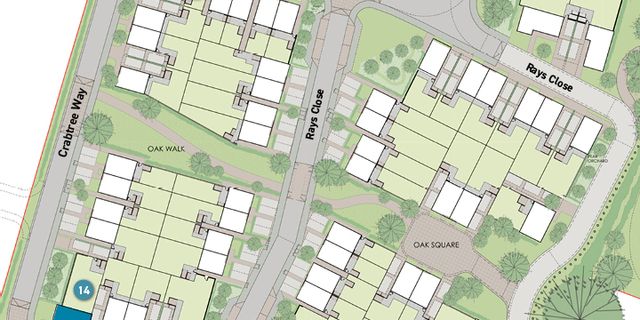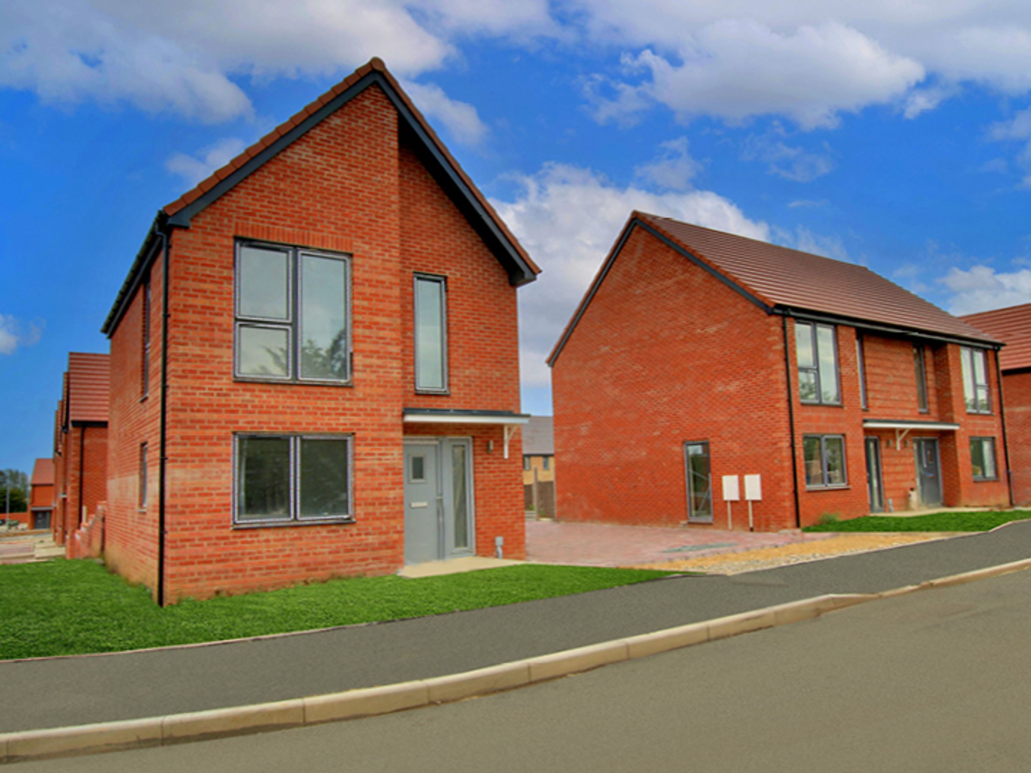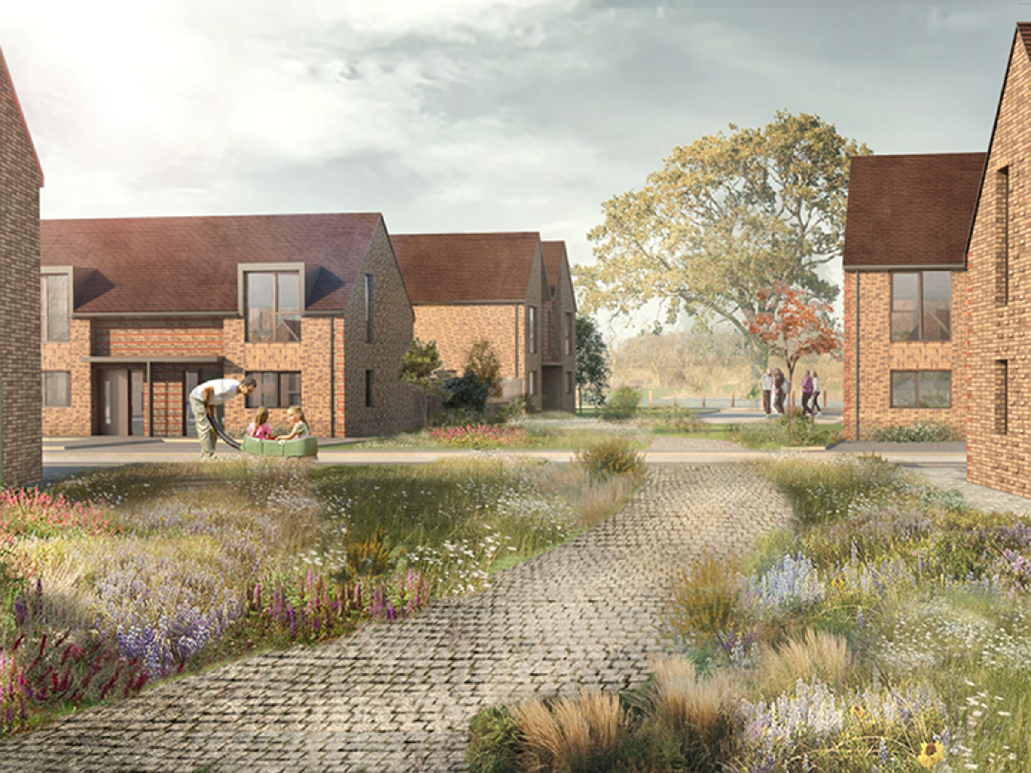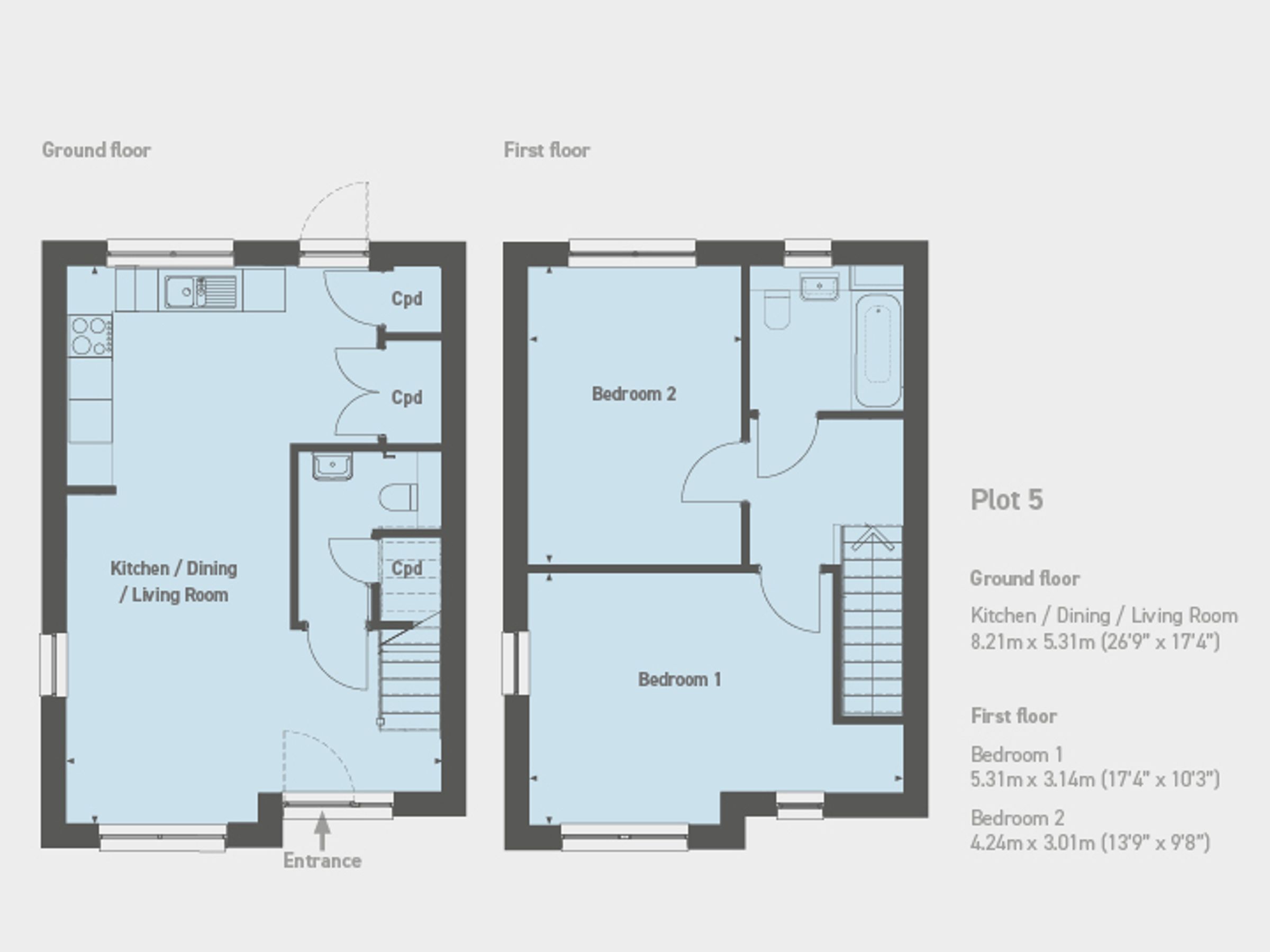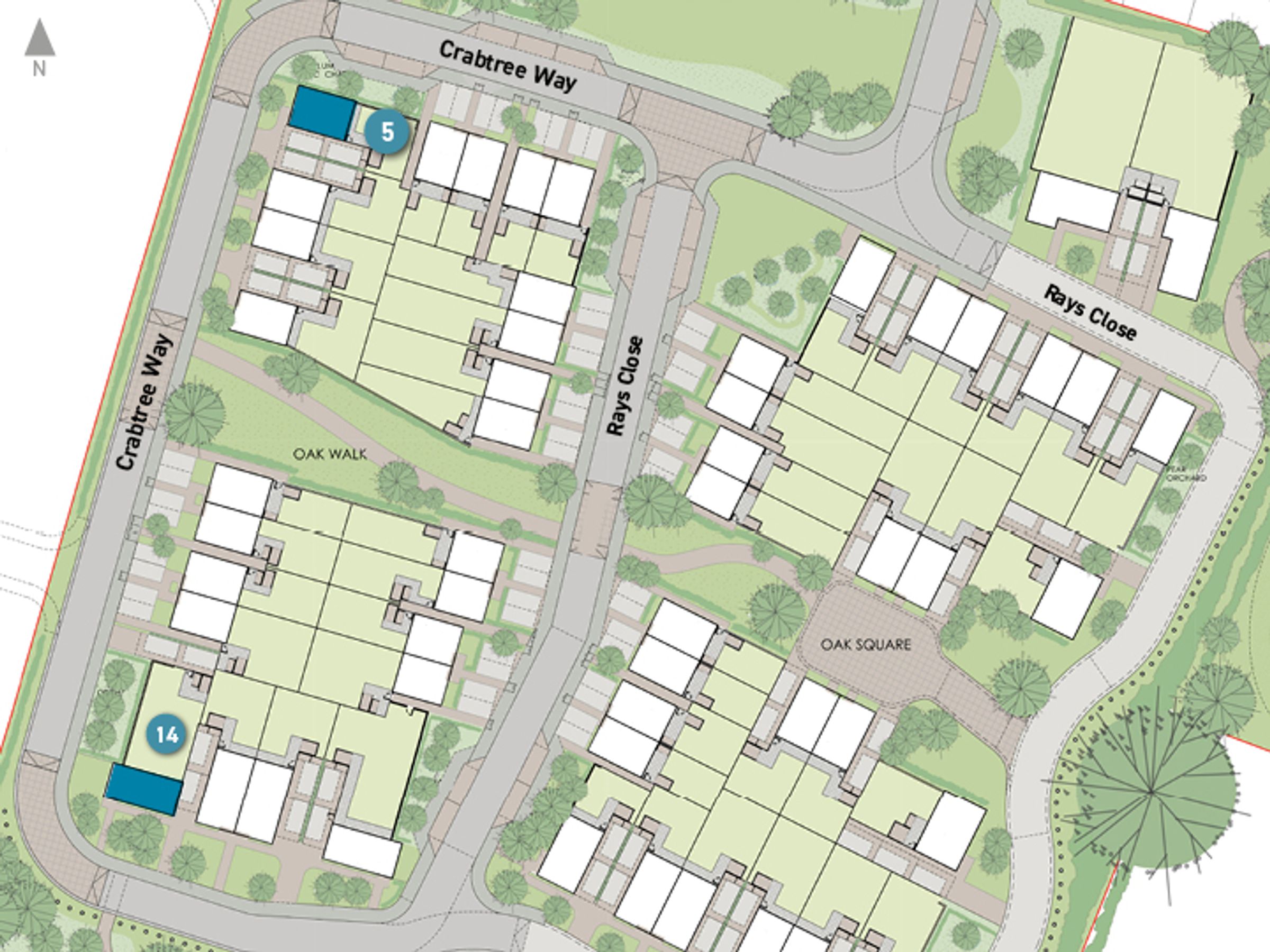2 bedroom house for sale
9 Crabtree Way, PE26 2LG
Share percentage 40%, full price £260,000, £10,400 Min Deposit.
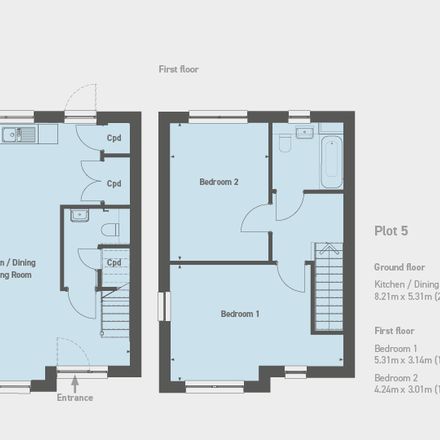

Share percentage 40%, full price £260,000, £10,400 Min Deposit.
Monthly Cost: £933
Rent £358,
Service charge £39,
Mortgage £536*
Calculated using a representative rate of 4.80%
Calculate estimated monthly costs
Residents must have a local connection in order to apply for this plot. Please see required criteria below:
“Local Connection” means any person who:
(i) on making an application for Affordable Housing has been resident in the parish of Upwood and the Raveleys or Ramsey St. Mary, Ramsey Heights, Ramsey Forty Foot, Wistow and Ramsey (“the Local Area”) for the previous two (2) years; or
(ii) has a strong link with the Local Area which is (without prejudice to the generality of the foregoing):
(a) has previous residency in the Local Area for at least three (3) years during the past five (5) years;
(b) Family Association with the Local Area where close relatives (i.e. parents, grandparents, children, brother or sister) have lived in the Local Area for at least the previous five (5) years;
(c) Permanent employment in the Local Area for at least the previous two (2) years and working at least sixteen (16) hours per week.
This is also a rural exception plot, please see further information below: “Rural Exception Shared Ownership Housing”
means in respect of Rural Exception Housing only, the two (2) Residential Units as identified in the Affordable Housing Scheme and which shall be purchased on a shared equity basis whereby up to eighty (80) per cent and not less than twenty five (25) percent of the equity
in the relevant unit is initially sold to the purchaser by the Registered Provider with the flexibility to increase their degree of ownership up to eighty (80) per cent if they so wish and in respect of which rent is payable on the remaining equity at a level no greater than that equivalent to that obtained by applying the current Homes England rent rate applicable at the relevant time to the market value of the remaining equity and “Rural Exception
Shared Ownership Housing Unit” shall mean any of the two (2) Affordable Housing Units used as Rural Exception Shared Ownership Housing.
Summary
2 bedroom detached house, allocated parking, turfed rear garden
Description
Stonewater, in partnership with NFC Homes, is proud to present a collection of two and three bedroom houses for shared ownership at Buryfields in the Cambridgeshire village of Bury. Situated conveniently close to the Bury Parish Playing Fields and the village hall, each of the houses at Buryfield will benefit from a stylish contemporary fitted kitchen and bathroom. The properties will also have a useful downstairs cloakroom with WC and are offered with allocated parking and a turfed rear garden.
Surrounded by the beautiful Huntingdonshire countryside, the village of Bury has lots of Olde World charm with its 17thCentury half -timbered thatched and tiled cottages. The village also boasts a useful convenience store catering for all the day-to-day essentials. The neighbouring market town of Ramsey provides more retail, dining and entertainment options. Independent shops and businesses include a butcher, a greengrocer, a florist and a gym. Ramsey is also home to a selection of supermarkets and larger stores.
Bury and Ramsey are a close community with plenty of activities on offer ranging from nursery groups, youth groups and yoga to keep-fit. Several good schools in the area include The Ashbeach Primary School, Bury C of E Primary School, Ramsey Junior School and Abbey College.
A new home at Buryfields offers the ideal combination of a rural village lifestyle within easy reach of the area’s larger towns or cities. Bury’s proximity to the A1 and A14 trunk routes means Cambridge, Peterborough, Huntingdon, Corby and Kettering are all easily accessible. Huntington railway station is just 10 miles away, providing direct access into London Kings Cross with average journey times of just over an hour.
Particulars
Tenure: Leasehold
Lease Length: No lease length specified. Please contact provider.
Council Tax Band: New build - Council tax band to be determined
Property Downloads
Floor PlanMap
The ‘estimated total monthly cost’ for a Shared Ownership property consists of three separate elements added together: rent, service charge and mortgage.
- Rent: This is charged on the share you do not own and is usually payable to a housing association (rent is not generally payable on shared equity schemes).
- Service Charge: Covers maintenance and repairs for communal areas within your development.
- Mortgage: Share to Buy use a database of mortgage rates to work out the rate likely to be available for the deposit amount shown, and then generate an estimated monthly plan on a 25 year capital repayment basis.
NB: This mortgage estimate is not confirmation that you can obtain a mortgage and you will need to satisfy the requirements of the relevant mortgage lender. This is not a guarantee that in practice you would be able to apply for such a rate, nor is this a recommendation that the rate used would be the best product for you.
Share percentage 40%, full price £260,000, £10,400 Min Deposit. Calculated using a representative rate of 4.80%
