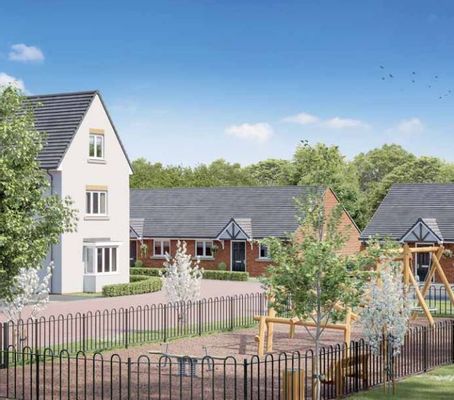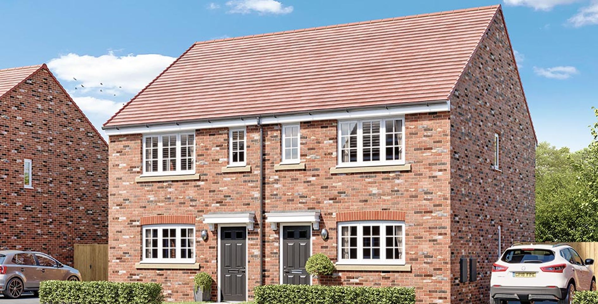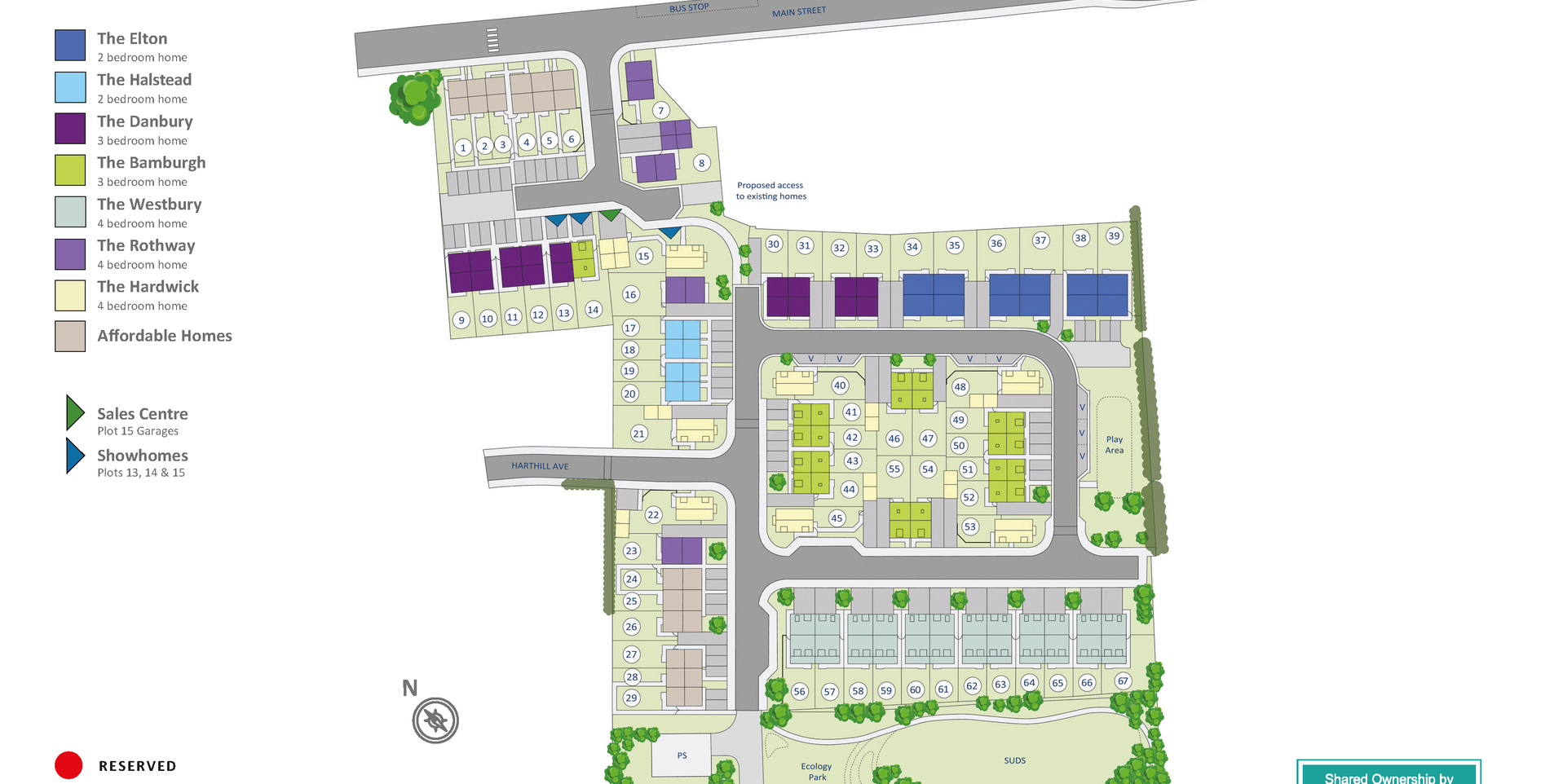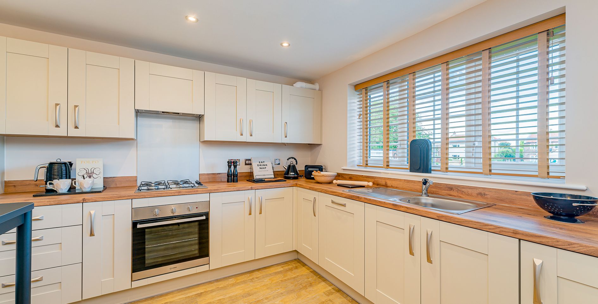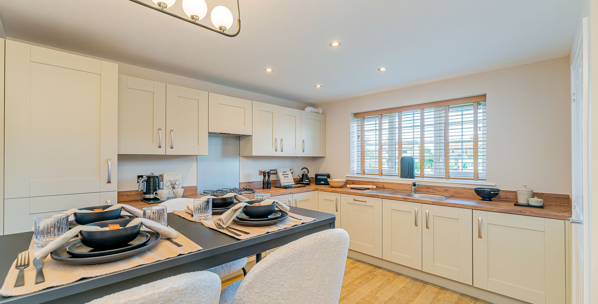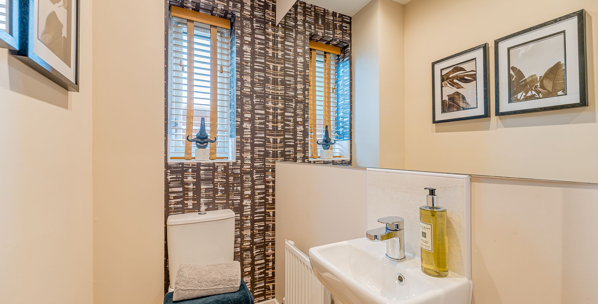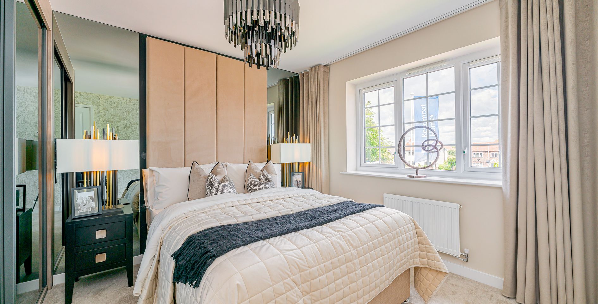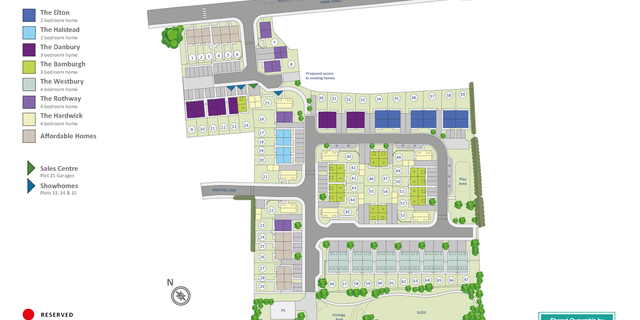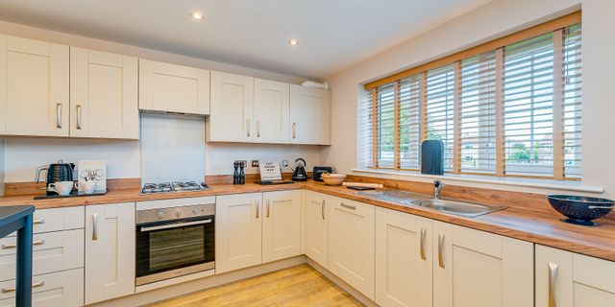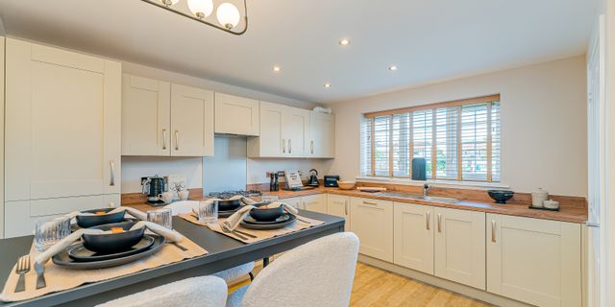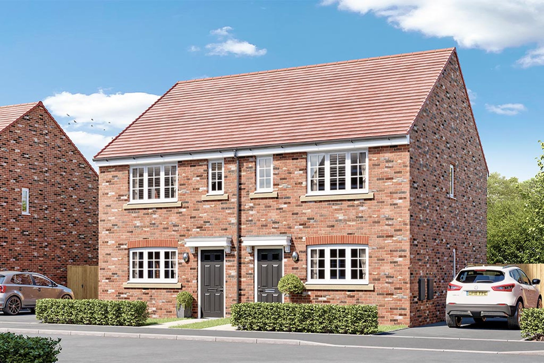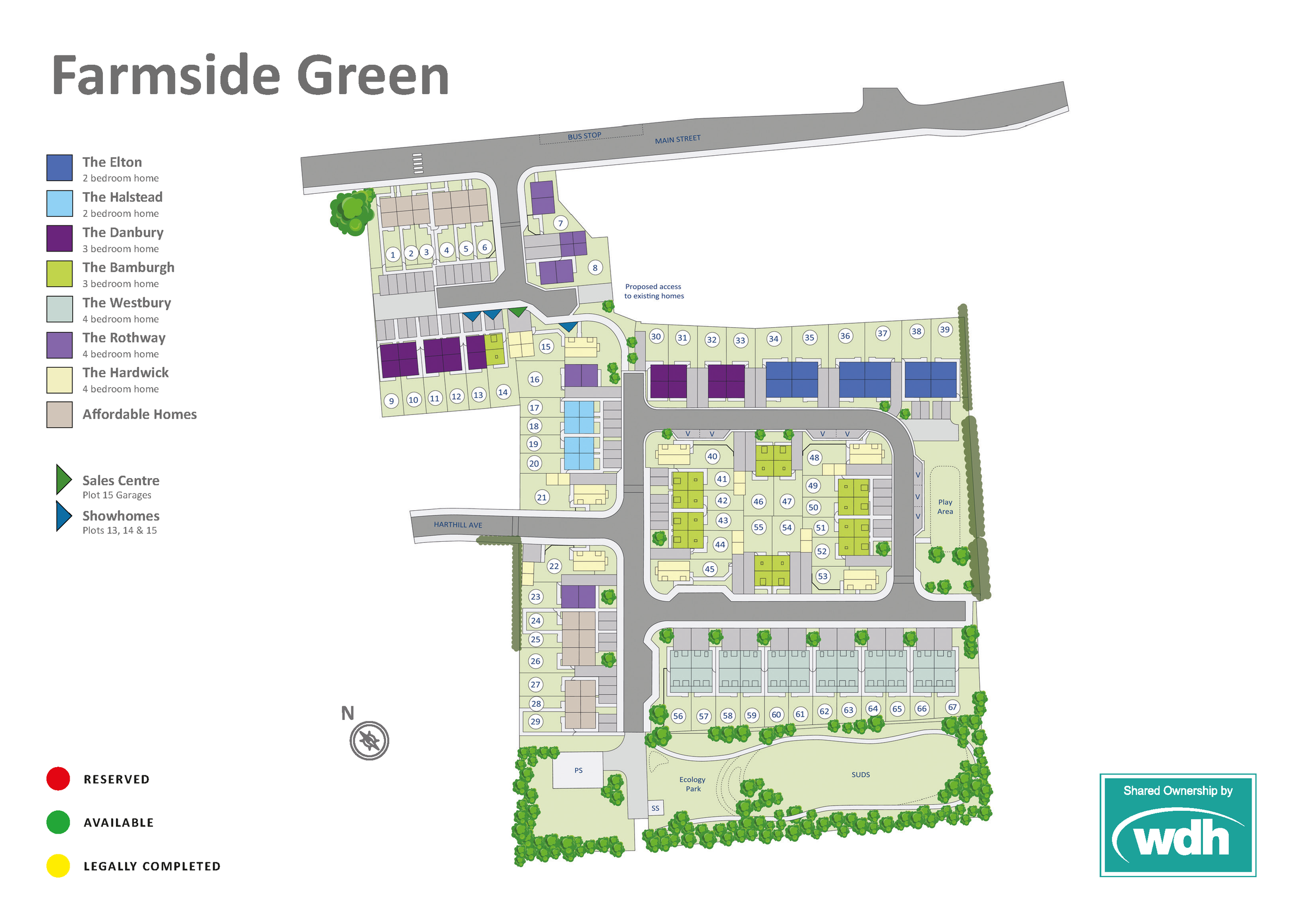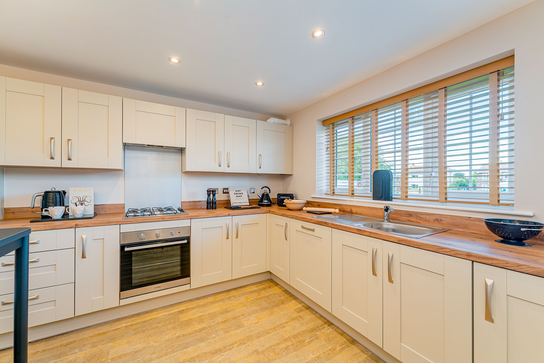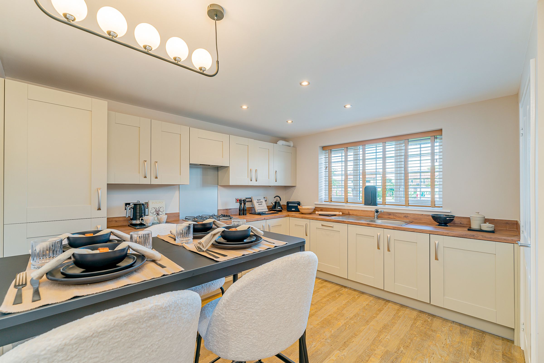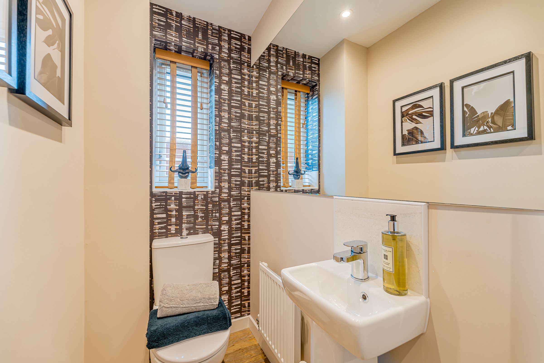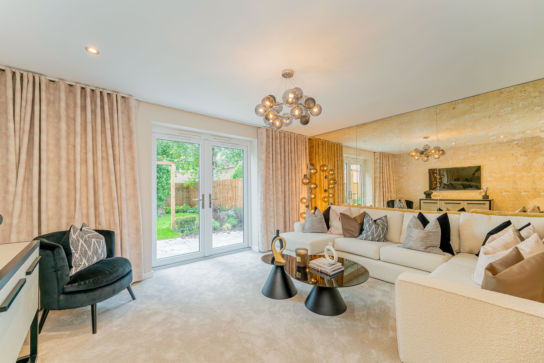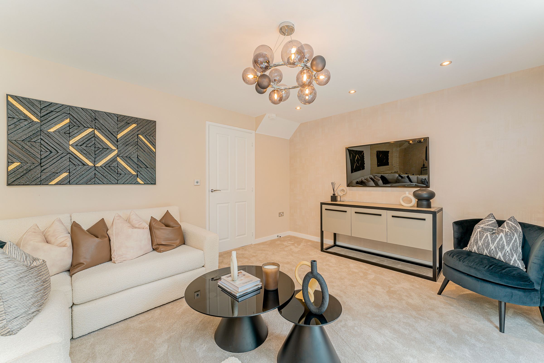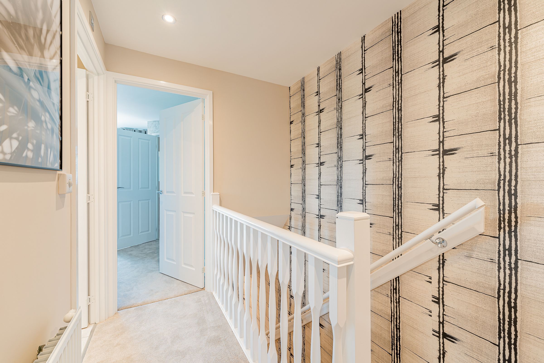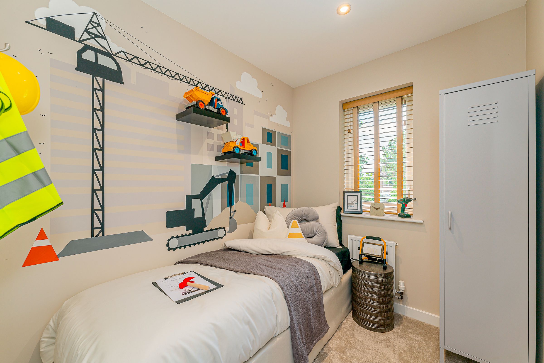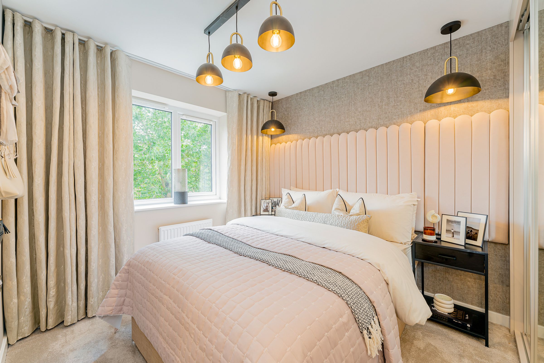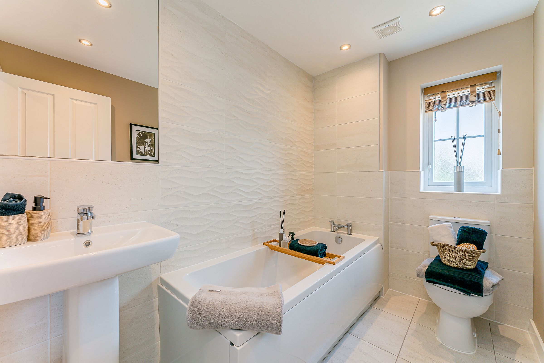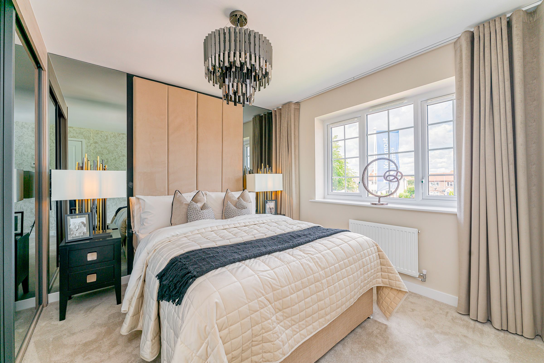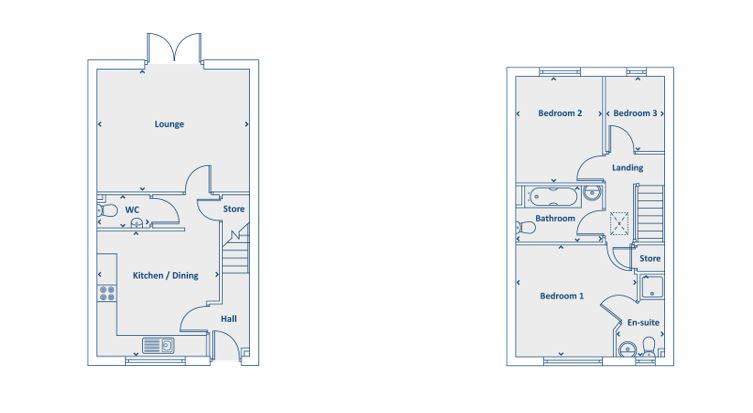3 bedroom house for sale
Pine House, Main Street, HU17 7NQ
Share percentage 40%, full price £225,000, £4,500 Min Deposit.
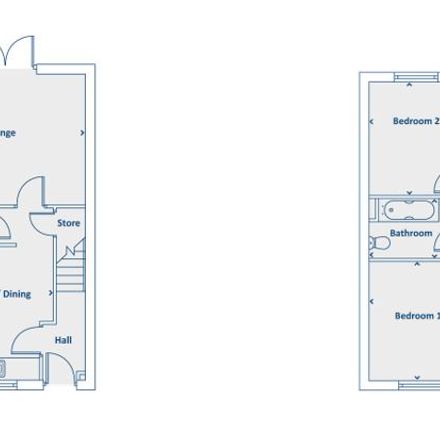

Share percentage 40%, full price £225,000, £4,500 Min Deposit.
Monthly Cost: £834
Rent £309,
Service charge £12,
Mortgage £513*
Calculated using a representative rate of 5.26%
Calculate estimated monthly costs
You may be eligible for this property if:
- You have a gross household income of no more than £80,000 per annum.
- You are unable to purchase a suitable home to meet your housing needs on the open market.
- You do not already own a home or you will have sold your current home before you purchase or rent.
Summary
Three Bedroom Mid Townhouse
Description
Whether you’re a growing family or just want space to grow into, the modern Danbury home is perfect for you. From the airy hallway, the open plan kitchen/ diner welcomes you into your home and is the perfect place to catch up with family and friends. When it’s time to sit back and relax, you’ll love the homely living room which has large French doors overlooking the rear garden. When the weather’s good, you can open these up to transform your downstairs space. A handy WC and storage completes this floor. Upstairs, you’ll find three bedrooms. The master bedroom has an en suite, plus there’s a family bathroom, making the morning bathroom rush hour a thing of the past.
GROUND FLOOR
Kitchen / Dining 3700 x 3551 12'2" x 11'8"
Living room 3602 x 4499 11'10" x 14'9"
WC 960 x 1510 3'2" x 4'11"
FIRST FLOOR
Bedroom 1 3390 x 3646 11'1" x 12'0"
Ensuite 2472 x 1492 8'1" x 4'11"
Bedroom 2 3211 x 2587 10'6" x 8'6"
Bedroom 3 2240 x 1819 7'4" x 6'0"
Bathroom 1661 x 2587 5'5" x 8'6"
Key Features
- Great location with good connections to Beverley, Hull and Bridlington
- 10 year new build warranty
- Low 5% deposit
- Allocated parking
- Shares available between 40% and 75%
- Good size 3 bedroom family home
Particulars
Tenure: Leasehold
Lease Length: 125 years
Council Tax Band: New build - Council tax band to be determined
Property Downloads
Floor PlanMap
The ‘estimated total monthly cost’ for a Shared Ownership property consists of three separate elements added together: rent, service charge and mortgage.
- Rent: This is charged on the share you do not own and is usually payable to a housing association (rent is not generally payable on shared equity schemes).
- Service Charge: Covers maintenance and repairs for communal areas within your development.
- Mortgage: Share to Buy use a database of mortgage rates to work out the rate likely to be available for the deposit amount shown, and then generate an estimated monthly plan on a 25 year capital repayment basis.
NB: This mortgage estimate is not confirmation that you can obtain a mortgage and you will need to satisfy the requirements of the relevant mortgage lender. This is not a guarantee that in practice you would be able to apply for such a rate, nor is this a recommendation that the rate used would be the best product for you.
Share percentage 40%, full price £225,000, £4,500 Min Deposit. Calculated using a representative rate of 5.26%
Wakefield District Housing (WDH)
