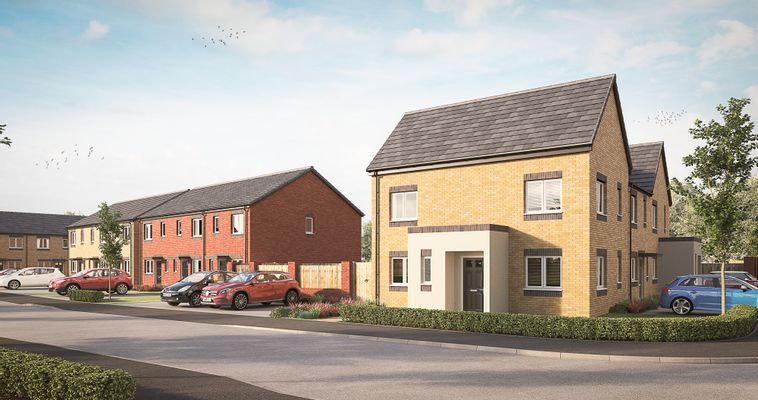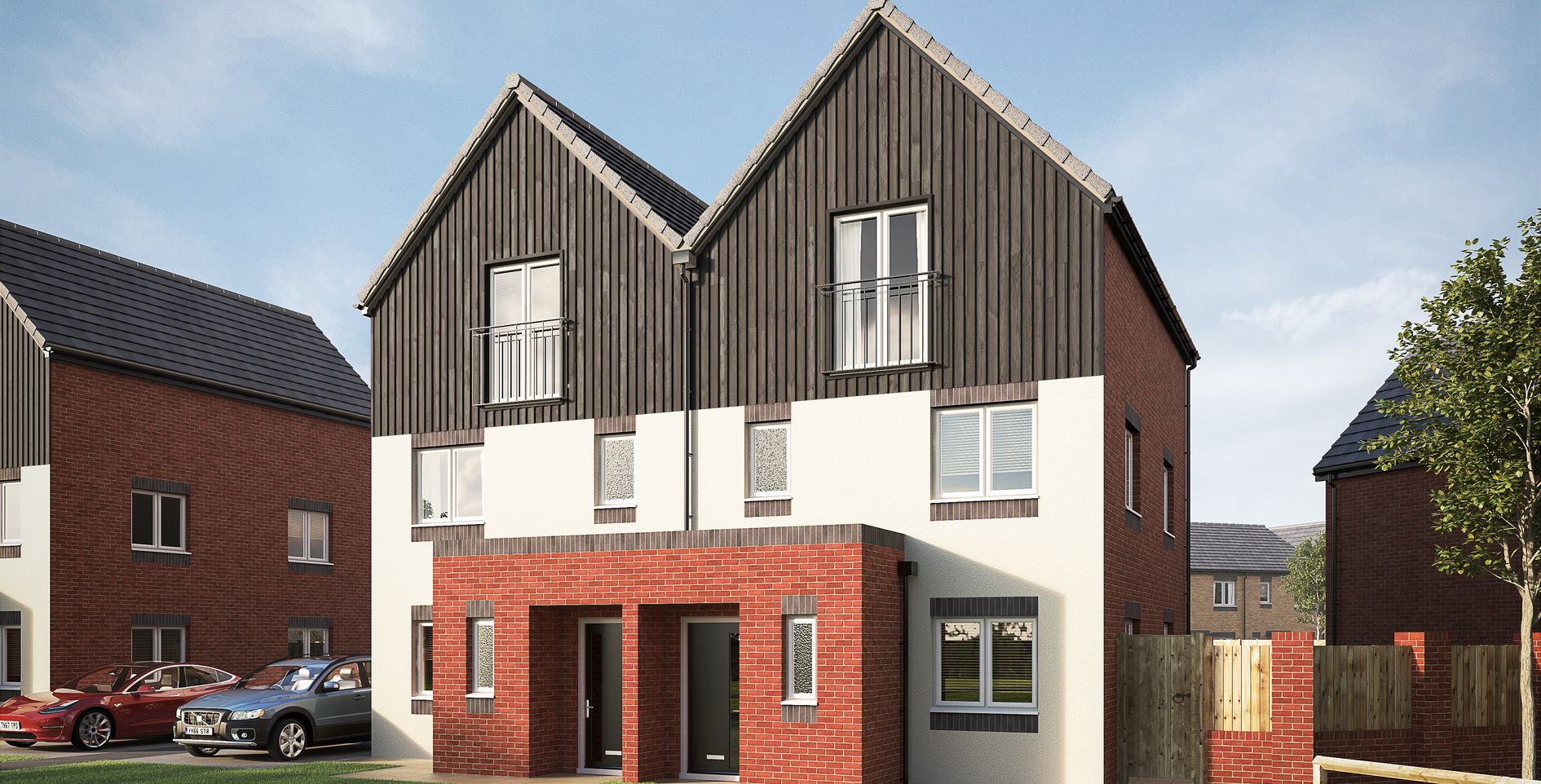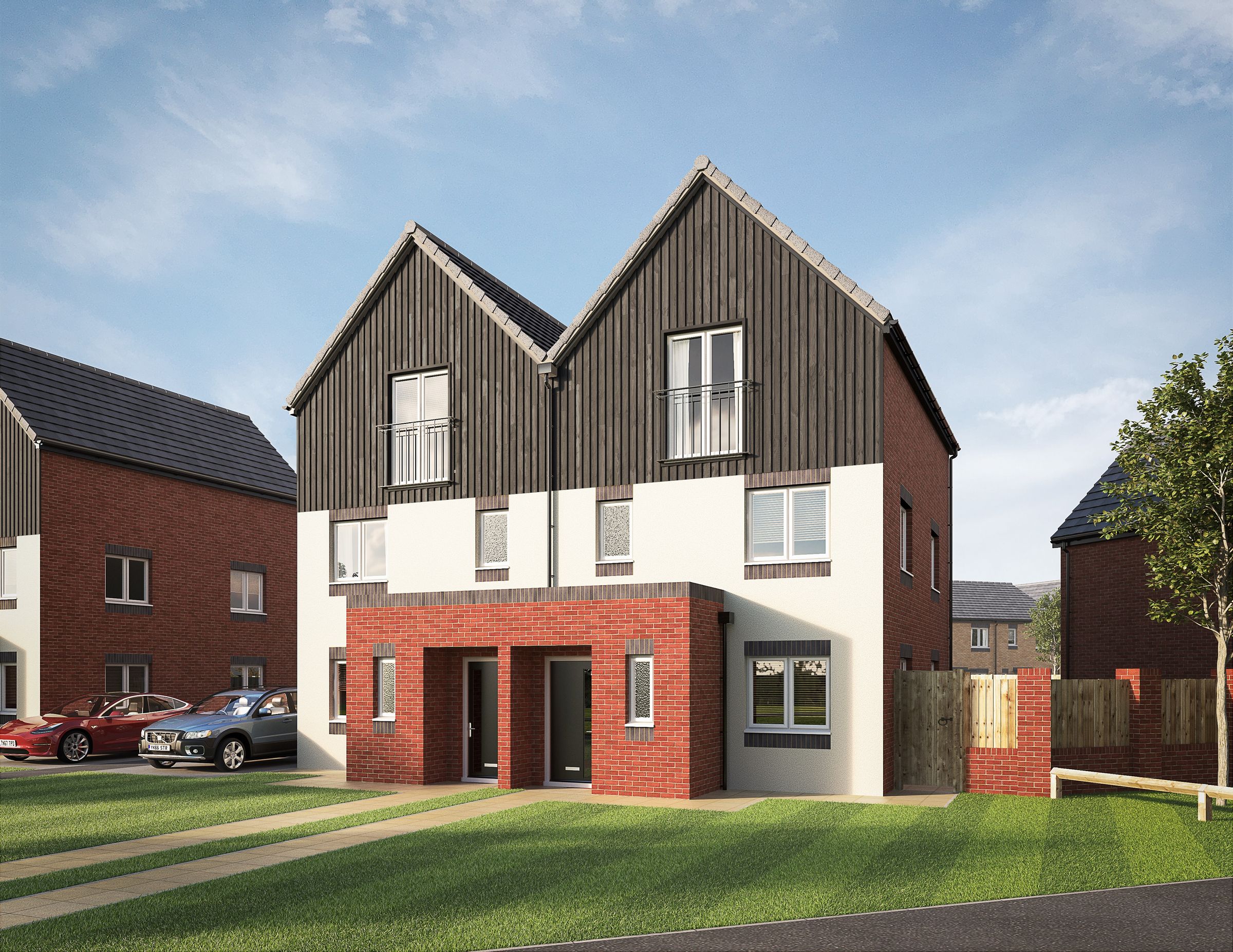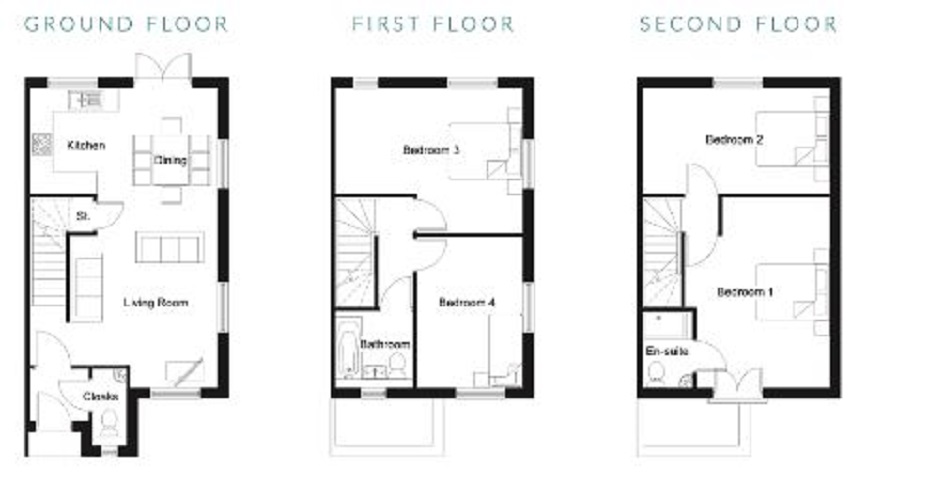4 bedroom house for sale
20 Calder Crescent, Neil Fox Way, WF1 4FW
Share percentage 50%, full price £320,000, £8,000 Min Deposit.
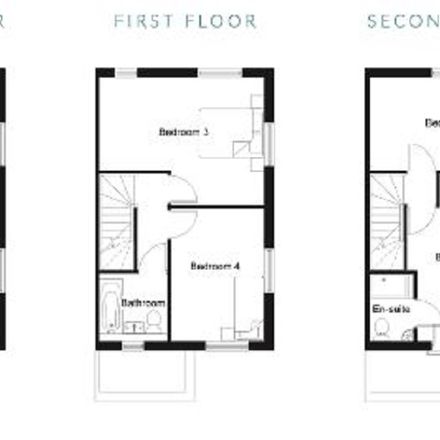

Share percentage 50%, full price £320,000, £8,000 Min Deposit.
Monthly Cost: £1,289
Rent £367,
Service charge £10,
Mortgage £912*
Calculated using a representative rate of 5.26%
Calculate estimated monthly costs
You may be eligible for this property if:
- You have a gross household income of no more than £80,000 per annum.
- You are unable to purchase a suitable home to meet your housing needs on the open market.
- You do not already own a home or you will have sold your current home before you purchase or rent.
Summary
Four Bedroom Three Storey Semi-detached Family Home
Description
The Camelia is an attractive four bedroom home, with modern features. The ground floor open plan living space is perfect for entertaining. It boasts a designer kitchen and spacious dining room with French doors leading to the rear garden. Upstairs are four spacious bedrooms across two floors with a modern bathroom and shower over bath. The master bedroom has a beautiful Juliet balcony and en-suite bathroom.
Specifications
Ground Floor
Living room 3.96m x 3.84m 12'10" x 12'6"
Kitchen/dining room 5.10m x 4.29m 13'6" x 12'1"
First Floor
Bedroom 3 5.10m x 4.11m 16'7" x 13'9"
Bedroom 4 2.72m x 3.90m 8'9" x 12'8"
Bathroom 2.25m x 2.06m 7'4" x 6.8"
Second Floor
Bedroom 1 3.91m x 5.01m 11'4" x 9'3"
Bedroom 2 5.10m x 3.00m 16'7" x 9'8"
Ensuite 1.40m x 2.06m 4'6" x 6'8"
Key Features
- Open plan living
- Kitchen / dining room
- Convenient commuter links with Leeds, Wakefield and York
- 10 year new build warranty
- Close to city centre
- Allocated parking for two cars
Particulars
Tenure: Leasehold
Lease Length: 990 years
Council Tax Band: New build - Council tax band to be determined
Property Downloads
Floor PlanMap
The ‘estimated total monthly cost’ for a Shared Ownership property consists of three separate elements added together: rent, service charge and mortgage.
- Rent: This is charged on the share you do not own and is usually payable to a housing association (rent is not generally payable on shared equity schemes).
- Service Charge: Covers maintenance and repairs for communal areas within your development.
- Mortgage: Share to Buy use a database of mortgage rates to work out the rate likely to be available for the deposit amount shown, and then generate an estimated monthly plan on a 25 year capital repayment basis.
NB: This mortgage estimate is not confirmation that you can obtain a mortgage and you will need to satisfy the requirements of the relevant mortgage lender. This is not a guarantee that in practice you would be able to apply for such a rate, nor is this a recommendation that the rate used would be the best product for you.
Share percentage 50%, full price £320,000, £8,000 Min Deposit. Calculated using a representative rate of 5.26%
Wakefield District Housing (WDH)
