2 bedroom apartment for sale
Academy Way, Loughton, IG10 3GS
Share percentage 25%, full price £437,500, £10,938 Min Deposit.
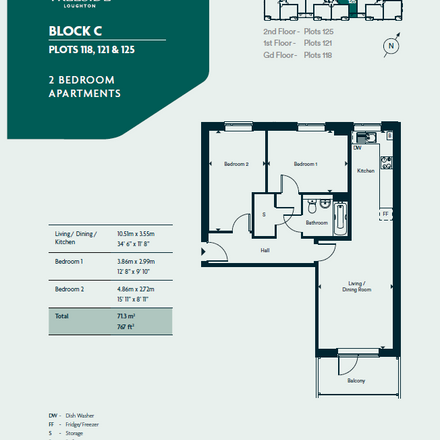

Share percentage 25%, full price £437,500, £10,938 Min Deposit.
Monthly Cost: £1,526
Rent £752,
Service charge £210,
Mortgage £564*
Calculated using a representative rate of 4.80%
Calculate estimated monthly costs
Shared Ownership is subject to availability and qualifying criteria. You may be eligible if:
You have a gross household income of no more than £80,000 per annum.
You are unable to purchase a suitable home to meet your housing needs on the open market.
You do not already own a home or you will have sold your current home before you purchase or rent.
Priority will be given to people who live or work in the area of Epping Forest District Council.
Summary
Contemporary Shared Ownership homes in a beautiful setting located on the edge of Epping Forest.
Description
The new apartments at Treeside are available on a Shared Ownership basis, which gives you the opportunity to buy a share of your new home, starting at 25% or more if you can afford it. Your new home at Treeside has been carefully finished to a high standard, with open plan living spaces and neutral decor running throughout the apartment to create a harmonious living environment. These modern apartments benefit from a fully fitted bathroom, and a kitchen with brand new integrated appliances - perfect for a first time buyer!
To support you we are offering £500 towards legal fees and £500 contribution for a mortgage advisor. *Subject to using the recommended advisors and solicitors*.
While a number of homes offer designated electric car parking spaces, owning a car is not a prerequisite due to the site's advantageous location. Residents at Treeside will enjoy the convenience of having a limited number of parking bays that cater to both electric and petrol vehicles, with designated spaces specifically allocated for electric vehicle charging.
Situated in close proximity to both Loughton and Debden. Living at Treeside means you have good connections in to Central London and beyond but it is also a great place to settle down and be close to friends and family.
Priority will be given to people who live or work in the area of Epping Forest District Council.
Key Features
All homes have been built to the highest specification ensuring these impressive homes offer you the very best in modern living.
GENERAL SPECIFICATIONS
Wall mounted stainless steel external balcony/terrace with light fitting.
Door entry system fitted with a high frequency PAC key fobes for door entry
TV points to main bedrooms
Internal doors in white Satinwood with polished chrome satin finish handles
KITCHEN AREA
Contemporary, white high gloss fitted kitchen with handle-less doors with Black Brazil worktops with matching upstand
SMEG integrated canopy cooker hood
Stainless Steel built in electric oven with black induction hob
Integrated fridge freezer
Fully integrated washer dryer or free standing washer dryer depending on unit type
Integrated dishwasher
Stainless steel 1½ bowl inset sink with single drainer and single mixer tap
Amtico Spacia 'Sun Bleached Oak' floor tiles
BATHROOM
Ideal Standard contemporary white bathroom suite.
Bath with overhead thermostatic shower mixer pack and function handspray, rail and hose. Complete with bath screen.
WC and washbasin with built in white vanity unit beneath to main bathroom
Bathroom mirror
Heated chrome towel rail
Large grey floor tiles and matching grey wall tiles full height around bath with one tile above washbasin to full width
Extractor fan
BEDROOMS
Neutral grey carpet to all bedrooms
TV points to main bedrooms
Telephone point to main bedroom
Fitted wardrobe to main bedroom
Particulars
Tenure: Not specified
Council Tax Band: Not specified
Property Downloads
Floor PlanVirtual Tour
Map
The ‘estimated total monthly cost’ for a Shared Ownership property consists of three separate elements added together: rent, service charge and mortgage.
- Rent: This is charged on the share you do not own and is usually payable to a housing association (rent is not generally payable on shared equity schemes).
- Service Charge: Covers maintenance and repairs for communal areas within your development.
- Mortgage: Share to Buy use a database of mortgage rates to work out the rate likely to be available for the deposit amount shown, and then generate an estimated monthly plan on a 25 year capital repayment basis.
NB: This mortgage estimate is not confirmation that you can obtain a mortgage and you will need to satisfy the requirements of the relevant mortgage lender. This is not a guarantee that in practice you would be able to apply for such a rate, nor is this a recommendation that the rate used would be the best product for you.
Share percentage 25%, full price £437,500, £10,938 Min Deposit. Calculated using a representative rate of 4.80%
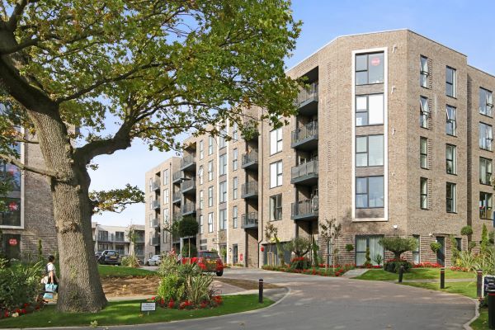
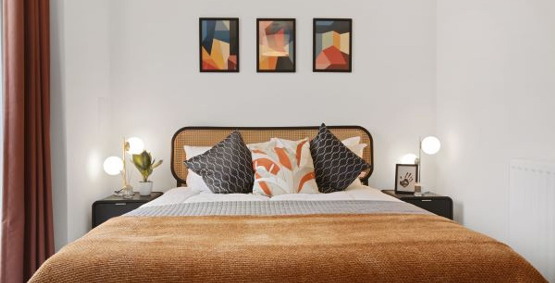
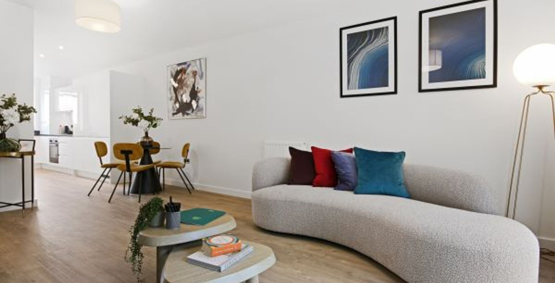
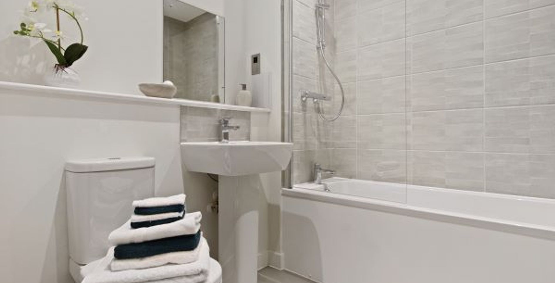
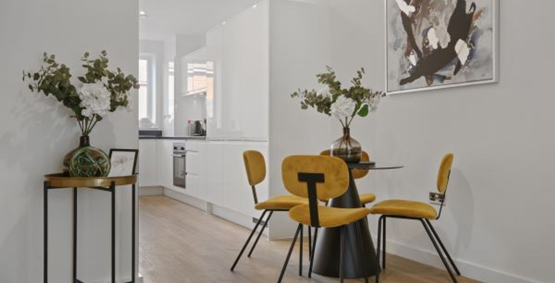
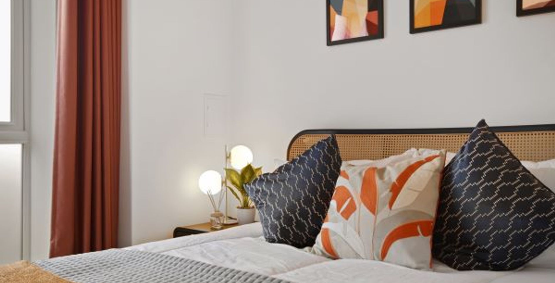






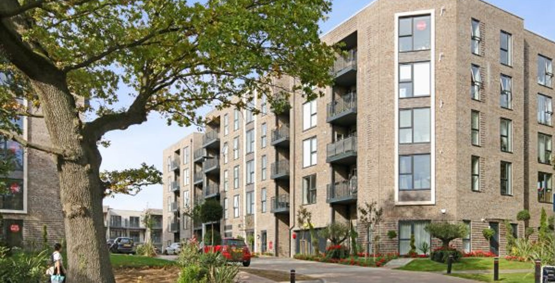
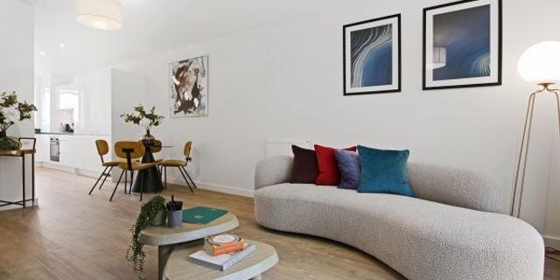
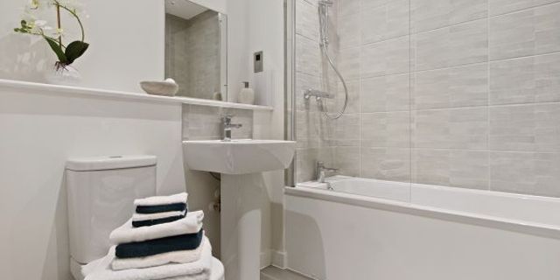
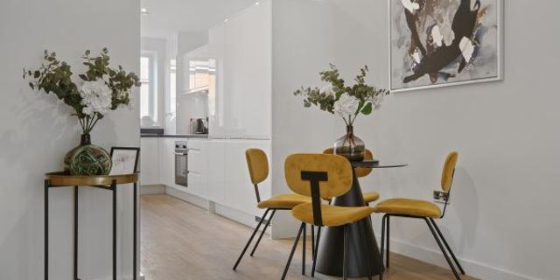

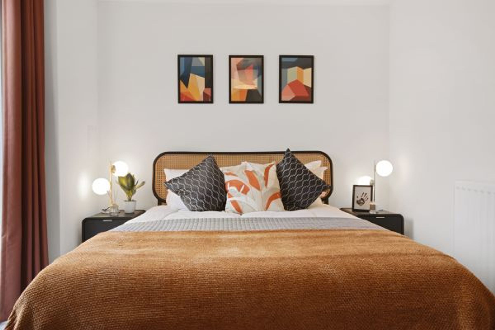
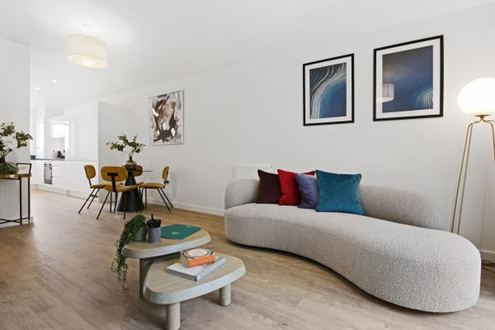
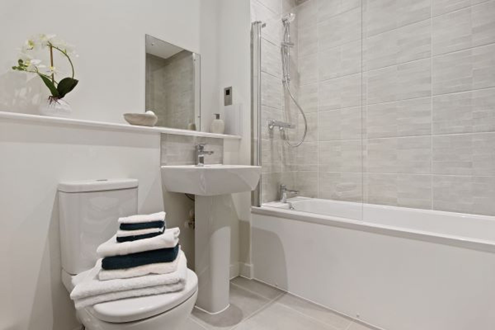
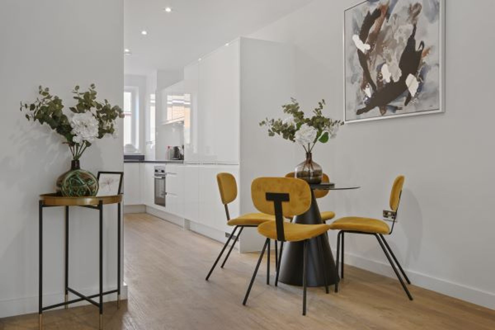
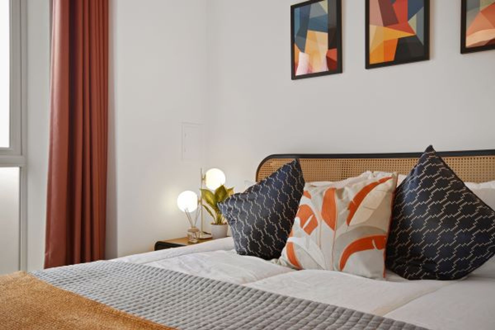
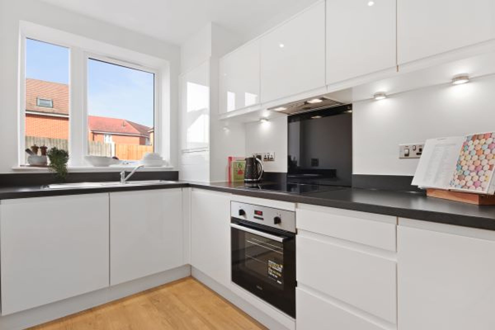
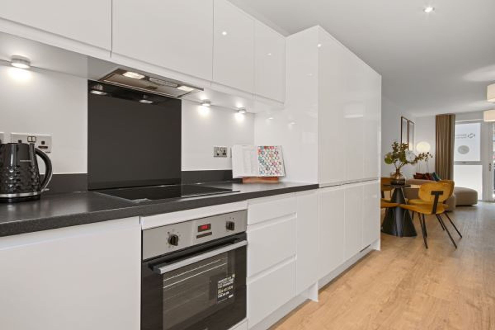
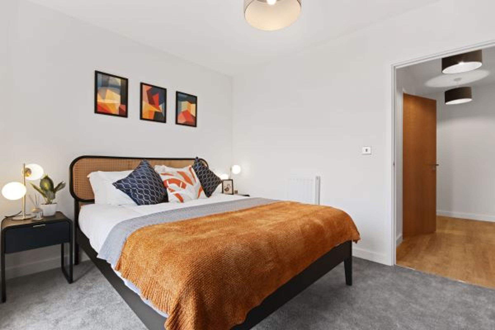
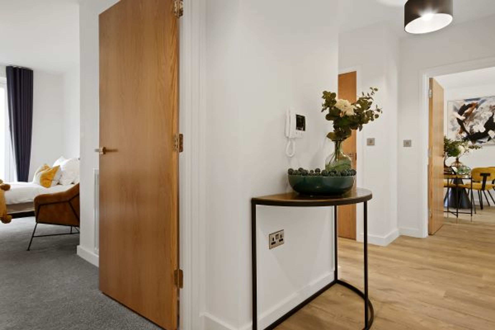
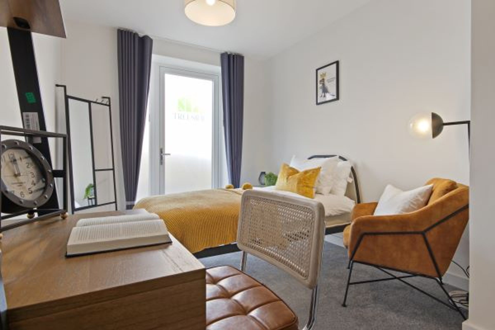
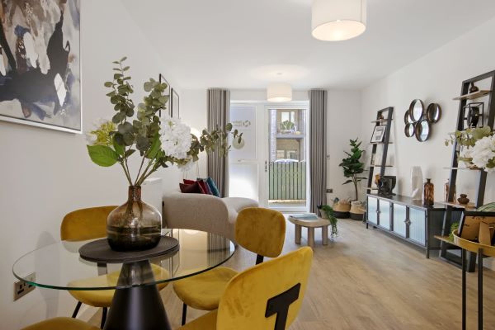
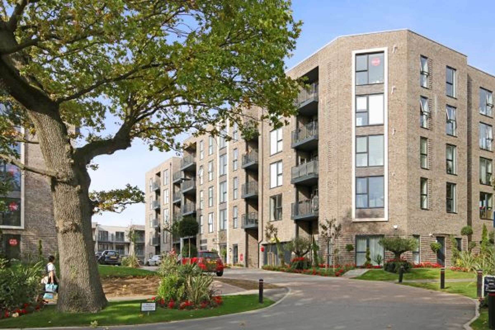
.png)