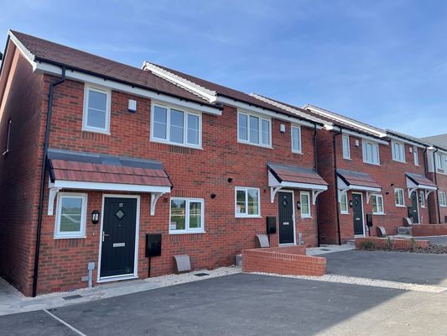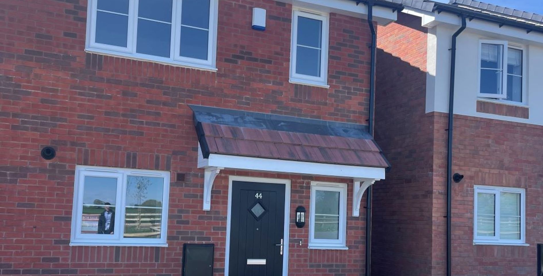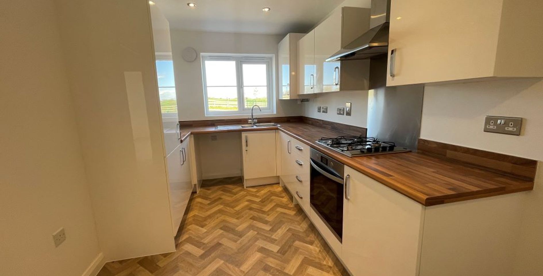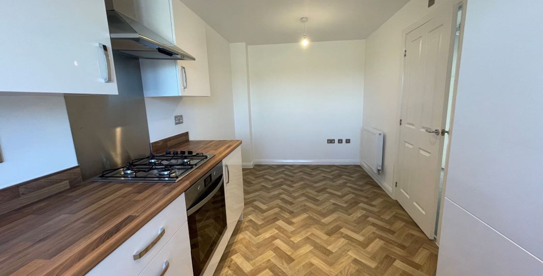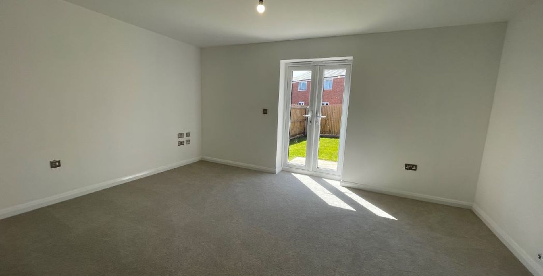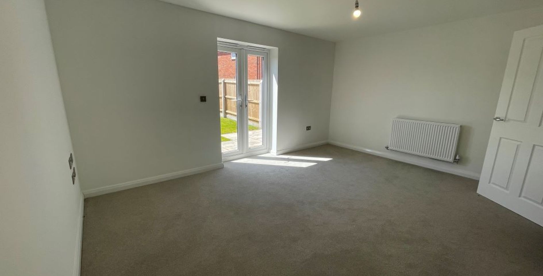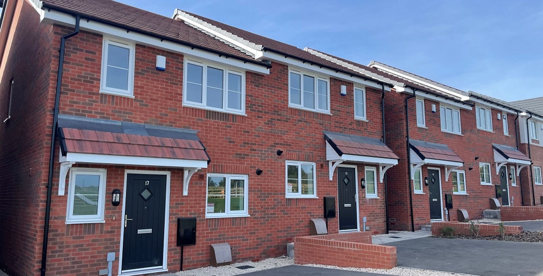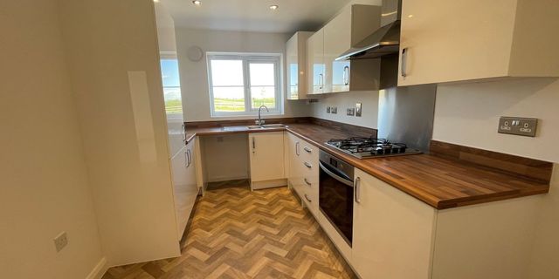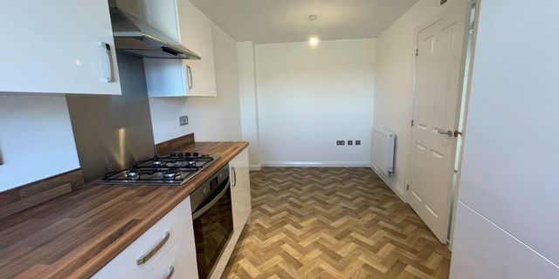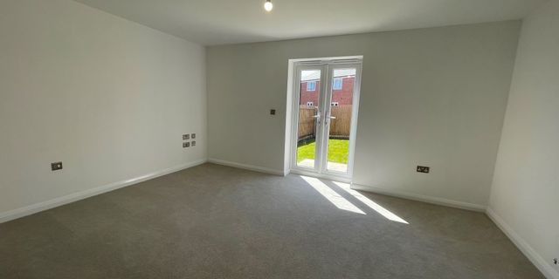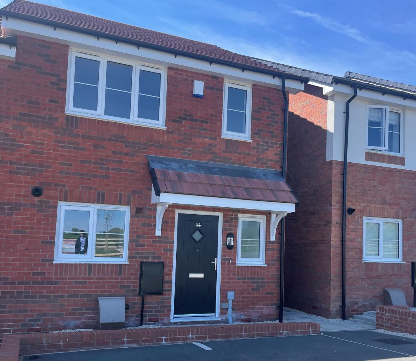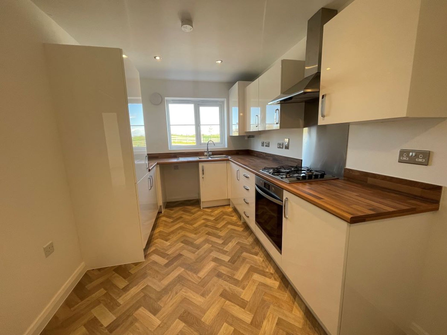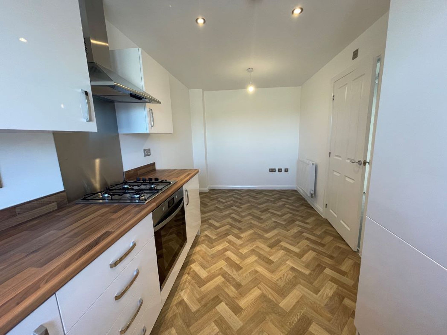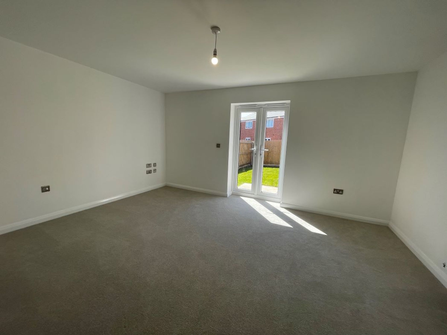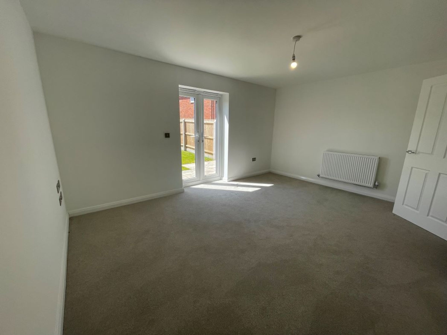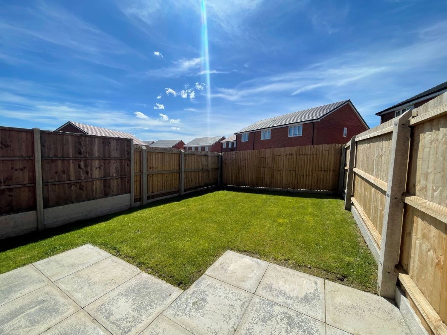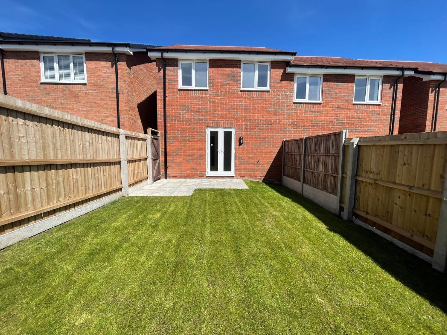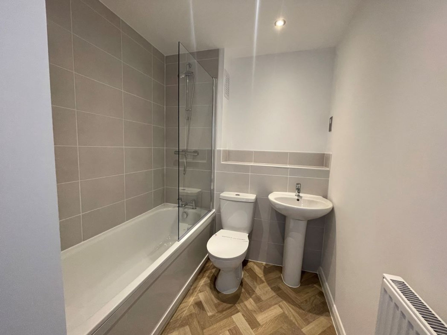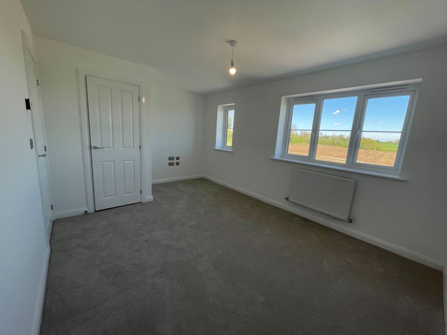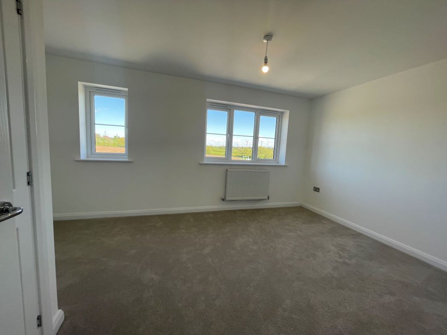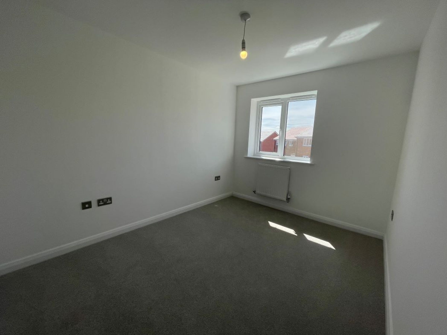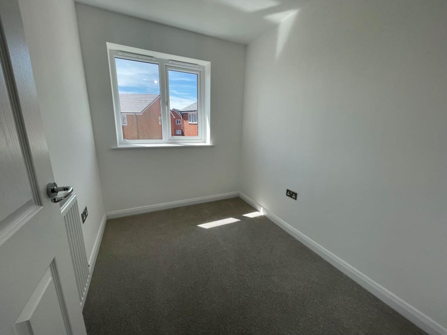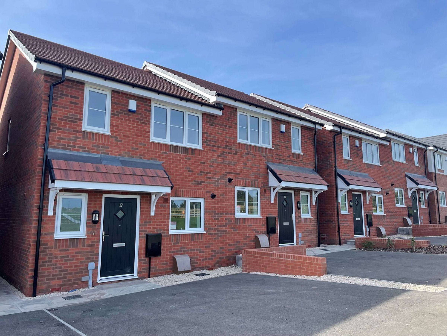Share percentage 25%, full price £260,000, £3,250 Min Deposit.
Monthly Cost: £868
Rent £447,
Service charge £51,
Mortgage £370*
Calculated using a representative rate of 5.26%
Calculate estimated monthly costs
You may be eligible for this property if:
- You have a gross household income of no more than £80,000 per annum.
- You are unable to purchase a suitable home to meet your housing needs on the open market.
- You do not already own a home or you will have sold your current home before you purchase.
- You are assessed as being able to afford and sustain shared ownership.
Summary
Last Plot - 3 Bed Semi - Plot 93 - ^£500 Cashback available. This home includes all flooring, modern kitchen with oven/hob & parking. Desirable village location close to local amenities
Description
Last Plot in the popular village of Barlestone, Leicestershire.
Plot 93 - The Dawson 3 Bedroom Semi-detached House - £500 Cashback available^
Property details:
- Entrance Hall
- Downstairs WC
- Kitchen/Diner with oven, hob & hood
- Lounge with French doors to rear garden
- Three Bedrooms
- Bathroom with shower over the bath
- Gas-fired central heating
- Flooring/carpets throughout
- Turfed rear garden
- Parking for 2 vehicles
Exclusive to Midland Heart, this affordable home is located on a new development called The Gardens in the village of Barlestone, Leicestershire.
Barlestone is situated in rural north-west Leicestershire, 11 miles west of Leicester and 8 miles north of Hinckley. This popular village offers a good range of services and facilities including convenience stores, recreational amenities, public houses, takeaways and a primary school. A further range of amenities are available in the nearby villages and market town of Market Bosworth.
The village lies off the A444 and is conveniently situated for easy access to the M42 (J10 and 11) and to the M69 via the A5 trunk road. Linking with the entire Midland Motorway network. Bus services provide access to and from Leicester, Hinckley, Coalville and Market Bosworth.
It is also well located for visiting The National Forest, Bradgate Park, Bosworth Water Park and other local attractions.
PRICE
Shares available from 25% to 75%*
Semi-detached Houses
Market Value = £260,000 (100%)
25% share £65,000 Rent = £446.88
75% share £195,000 Rent = £148.96
Plus the following monthly charges:
Management Charge: £22.00
Buildings Insurance: £14.76
Service/Estate Charge: £14.00
^£500 Cashback subject to terms and conditions and only payable upon completion, on or before 31st July 2024. Only available on plot 93.
Shared Ownership homes provided through the new Shared Ownership and Affordable Homes Programme 2021 to 2026.
*This home is advertised at 25% although alternative shares are available upon request & will be determined by the applicant’s affordability. There are opportunities to buy more shares to own 100% of the property in the future.
Price advertised is subject to change. An additional monthly rental charge applies that includes rent, buildings insurance, estate and management charge but excludes any mortgage payment.
^Any Images/Photographs shown are for illustrative purposes only and represent a typical Midland Heart property at this location.
>Floor plans depict a typical layout of this house type and are for illustrative purposes only. They are not intended to be used for carpet sizes, appliance sizes or items of furniture. For exact plot specification, please speak with our Sales Adviser. Some properties may be a mirror image of the plan shown.
Key Features
- Last Plot - Affordable Home Exclusive to Midland Heart
- Plot 93 - The Dawson 3 Bedroom Semi-detached House
- £500 Cashback^
- Desirable village location close to local amenities
- Available on the new Shared Ownership scheme with a 990 year lease
- Modern Kitchen/Diner with oven, hob & hood
- Carpets/Flooring throughout
- Parking for 2 vehicles
Particulars
Tenure: Leasehold
Lease Length: 990 years
Council Tax Band: Not specified
Property Downloads
Key Information Document Floor Plan BrochureVideo Tour
Map
The ‘estimated total monthly cost’ for a Shared Ownership property consists of three separate elements added together: rent, service charge and mortgage.
- Rent: This is charged on the share you do not own and is usually payable to a housing association (rent is not generally payable on shared equity schemes).
- Service Charge: Covers maintenance and repairs for communal areas within your development.
- Mortgage: Share to Buy use a database of mortgage rates to work out the rate likely to be available for the deposit amount shown, and then generate an estimated monthly plan on a 25 year capital repayment basis.
NB: This mortgage estimate is not confirmation that you can obtain a mortgage and you will need to satisfy the requirements of the relevant mortgage lender. This is not a guarantee that in practice you would be able to apply for such a rate, nor is this a recommendation that the rate used would be the best product for you.
Share percentage 25%, full price £260,000, £3,250 Min Deposit. Calculated using a representative rate of 5.26%
