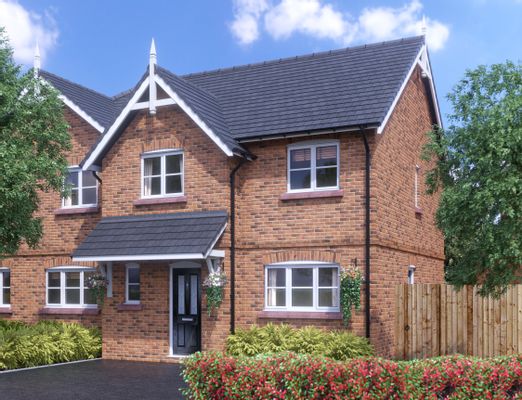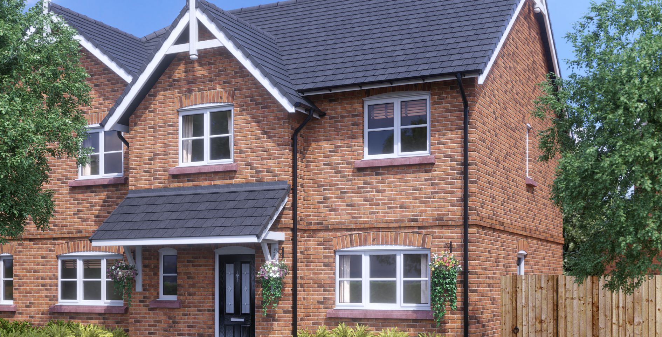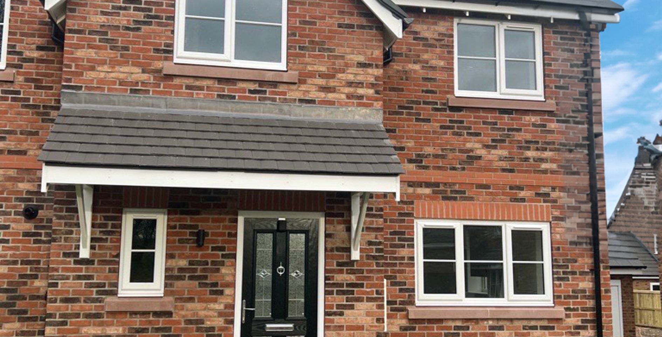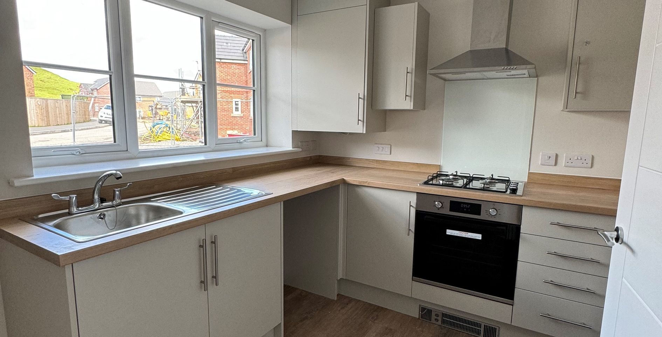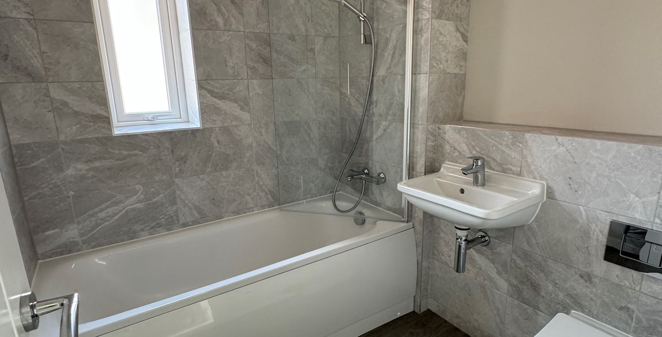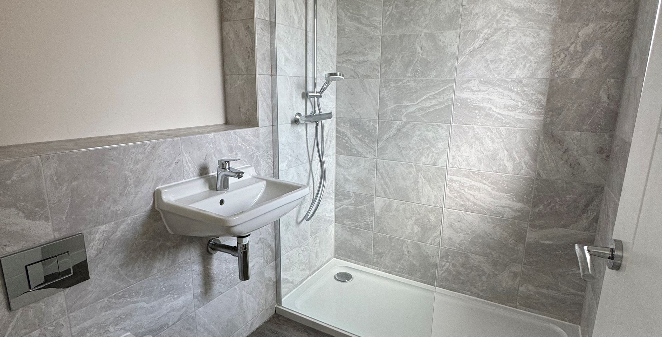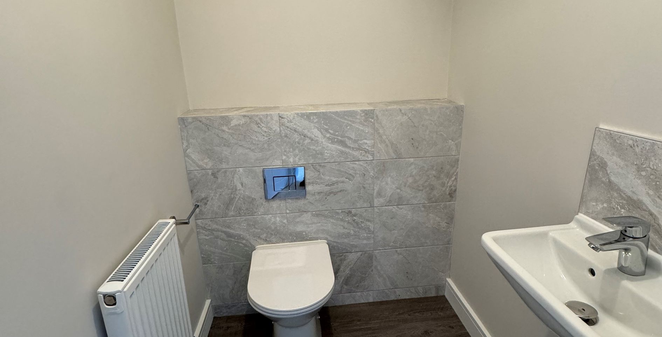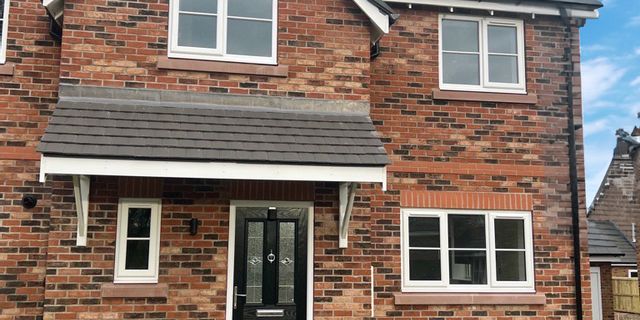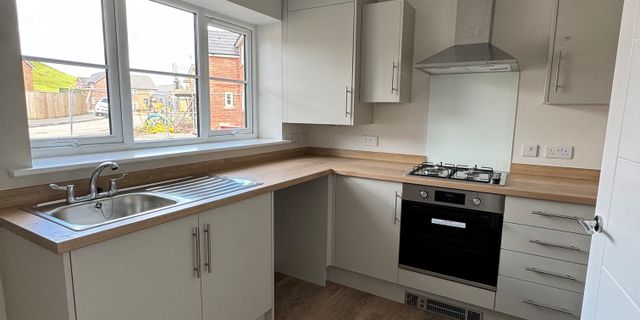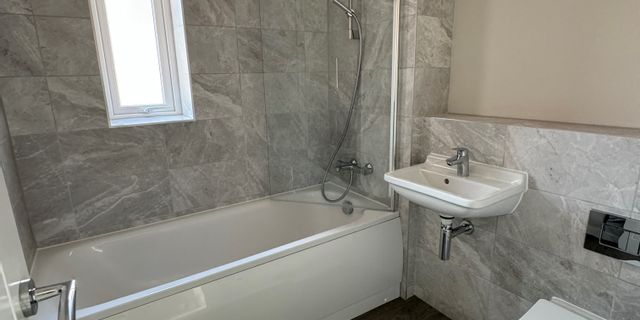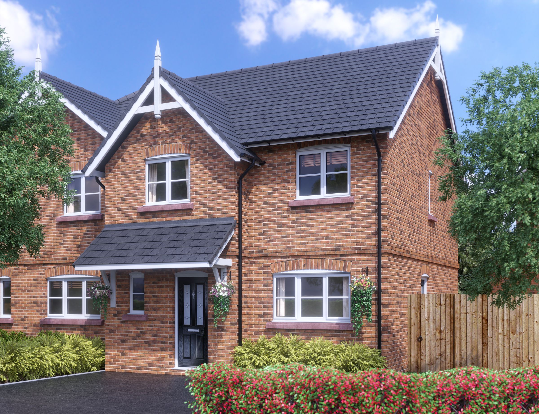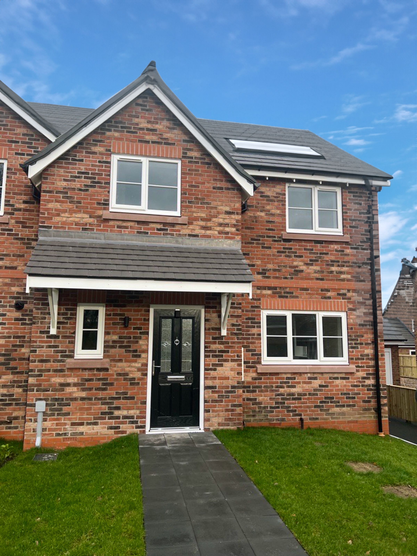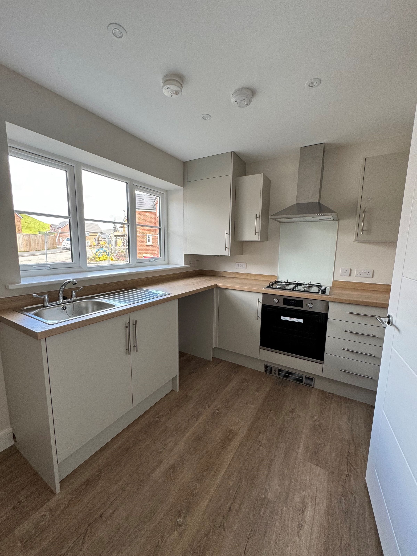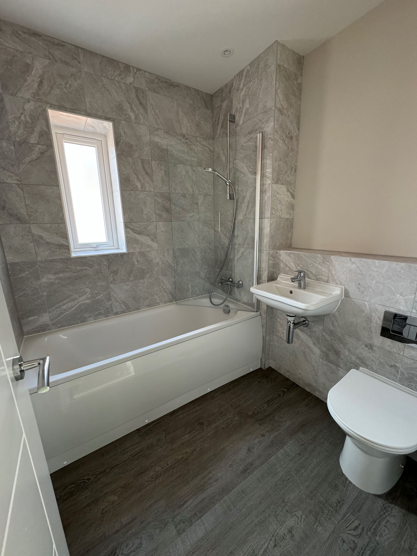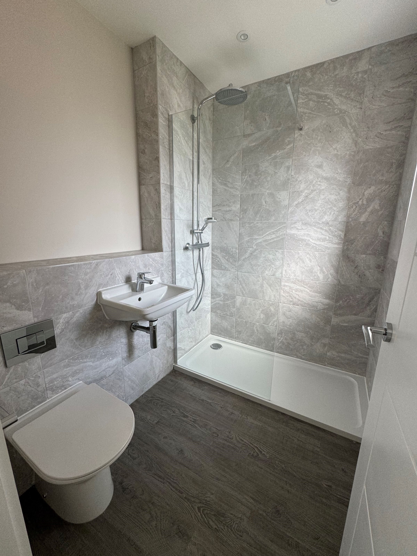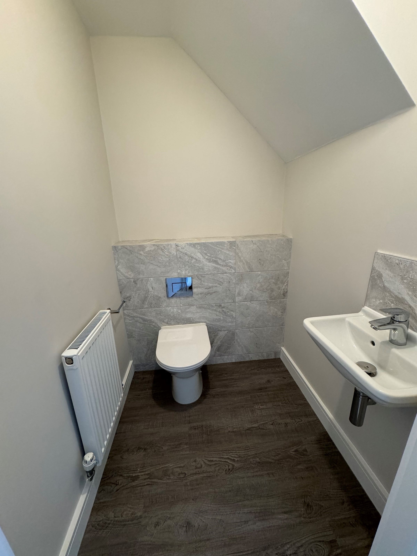3 bedroom house for sale
Beeston Market, Whitchurch Road, CW6 9NZ
Share percentage 40%, full price £305,000, £6,100 Min Deposit.
Share percentage 40%, full price £305,000, £6,100 Min Deposit.
Monthly Cost: £1,203
Rent £419,
Service charge £89,
Mortgage £695*
Calculated using a representative rate of 5.26%
Calculate estimated monthly costs
You may be eligible for this property if:
You have a gross household income of no more than £80,000 per annum.
You are unable to purchase a suitable home to meet your housing needs on the open market.
You do not already own a home or you will have sold your current home before you purchase or rent.
Summary
Situated in a prime Cheshire location - Prospa Homes is delighted to offer these new build homes for shared ownership
Description
Prospa Homes are delighted to offer this attractive three bedroom semi-detached property built by Eaton Homes situated in the desirable location of Beeston. The Hargrave is available on the new 2021-26 shared ownership scheme, giving you the opportunity to purchase a brand new home at a price you can afford.
Beeston is a small hamlet in the Cheshire countryside with the bustling village of Tarporley just minutes away.These stunning new-build homes feature high quality Howdens kitchens with natural oak effect worktops, Greenwich Sandstone matt kitchens units and T-bar brushed stainless steel effect handles, high-end vinyl flooring throughout the kitchen and bathroom and indic tiles*. These properties have gas central heating throughout and solar panels which feed the hot water. All plots have rear gardens and two car parking spaces.
Situated on the site of the old cattle market (since 1861) with Beeston Castle nearby set 350 feet above the Cheshire Plain, with incredible views over to Cheshire and over the River Mersey to Liverpool.A public footpath runs through the site and joins the Sandstone Trail, a 55 km long walkers path, following sandstone ridges from Frodsham to Whitchurch just over the Shropshire border.
An ideal location for families with a variety of education options including multiple highly rated nurseries, primary schools and Tarporley High School close to the development. Just 4 miles to Tarporley, a bustling village with a great ranges of shops, cafes, bars and convenience stores. The quaint market town of Nantwich is 22 miles away with a Morrisons, Sainsbury’s, M&S and Aldi and Chester, Cheshire’s capital just 30 minutes away by car.
The ground floor comprises entrance hall with doors to living room/dining room, kitchen and utility room, downstairs WC, and understairs storage cupboard. Kitchen with Howdens fitted kitchen. Electric oven, gas hob and cooker hood with splash back. Lounge/diner with French doors to rear garden.
First floor - Landing with doors to family bathroom with bath, WC and wash hand basin. Part tiled walls. Master Bedroom and en-suite. One further double bedroom and one single bedroom . Boiler Cupboard.
Outside - Private driveway. Turfed and fenced garden with shed.
*Please contact us for full specification and these are subject to change. All details correct at time of publication.
Key Features
- Ground Floor wc
- Utility Room
- Living Room/Dining Room
- Electric oven, extractor hood and gas hob
- Vinyl Flooring to Bathroom, WC, en-suite and Kitchen
- Master Bedroom and En-Suite
- One further Double Bedroom and One Single Bedroom
- Family Bathroom
- Two Car Parking Spaces
- Turfed and fenced garden
- Shed and hardstanding
Particulars
Tenure: Leasehold
Lease Length: 990 years
Council Tax Band: New build - Council tax band to be determined
Property Downloads
Key Information Document BrochureVirtual Tour
Map
The ‘estimated total monthly cost’ for a Shared Ownership property consists of three separate elements added together: rent, service charge and mortgage.
- Rent: This is charged on the share you do not own and is usually payable to a housing association (rent is not generally payable on shared equity schemes).
- Service Charge: Covers maintenance and repairs for communal areas within your development.
- Mortgage: Share to Buy use a database of mortgage rates to work out the rate likely to be available for the deposit amount shown, and then generate an estimated monthly plan on a 25 year capital repayment basis.
NB: This mortgage estimate is not confirmation that you can obtain a mortgage and you will need to satisfy the requirements of the relevant mortgage lender. This is not a guarantee that in practice you would be able to apply for such a rate, nor is this a recommendation that the rate used would be the best product for you.
Share percentage 40%, full price £305,000, £6,100 Min Deposit. Calculated using a representative rate of 5.26%
Prospa Homes
